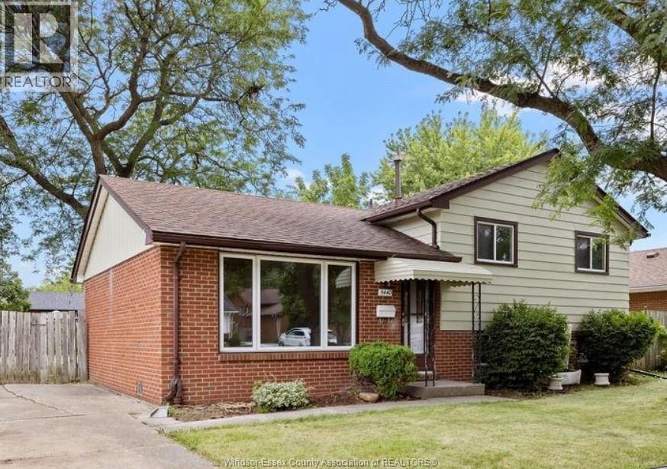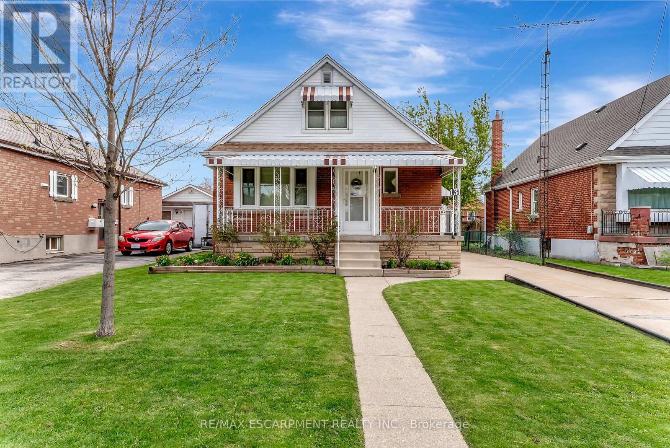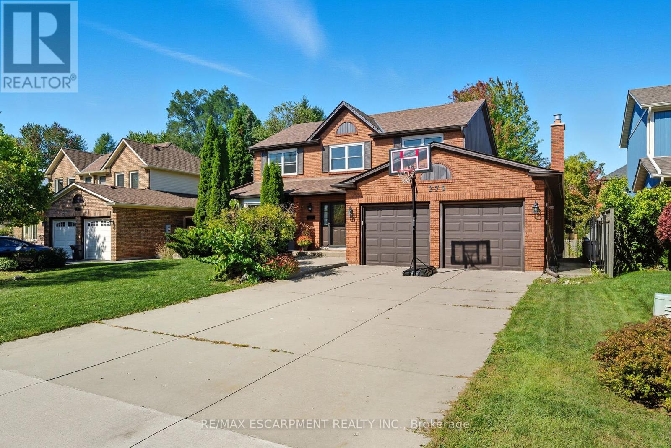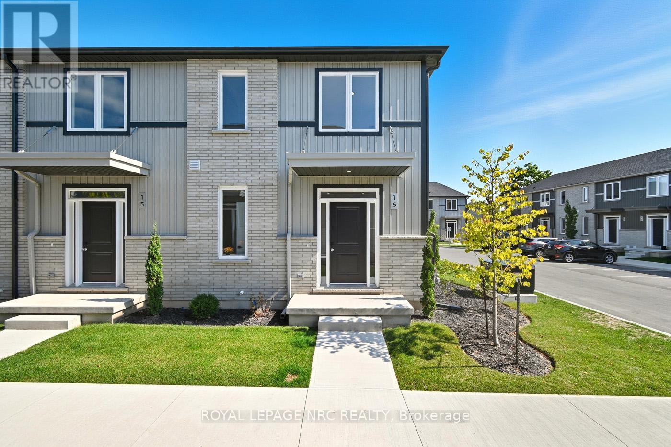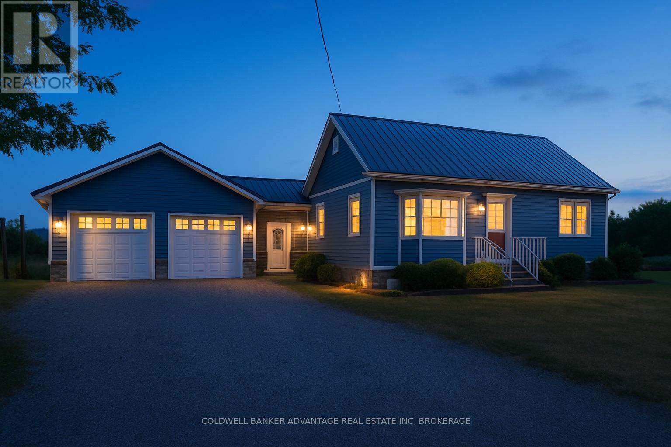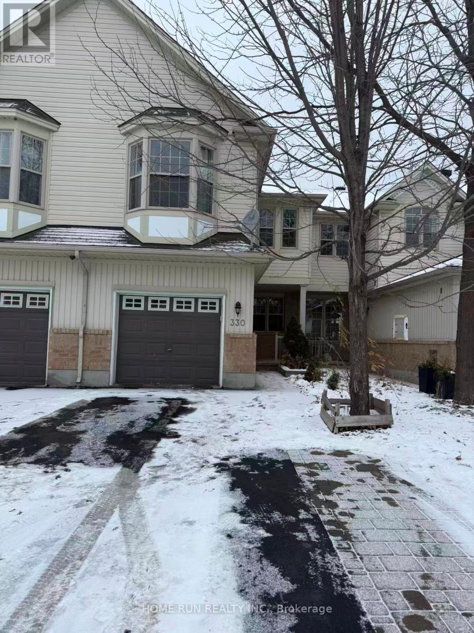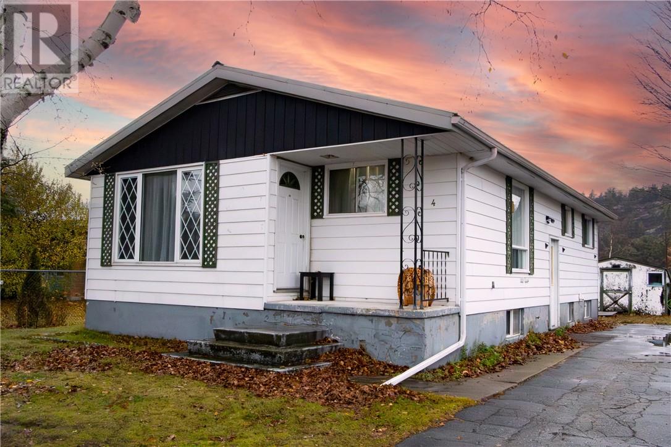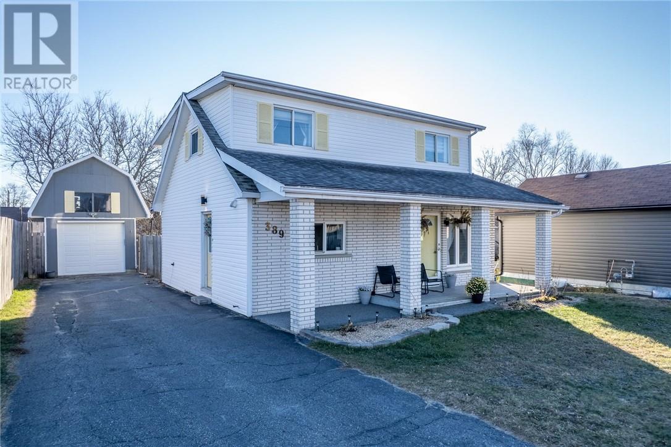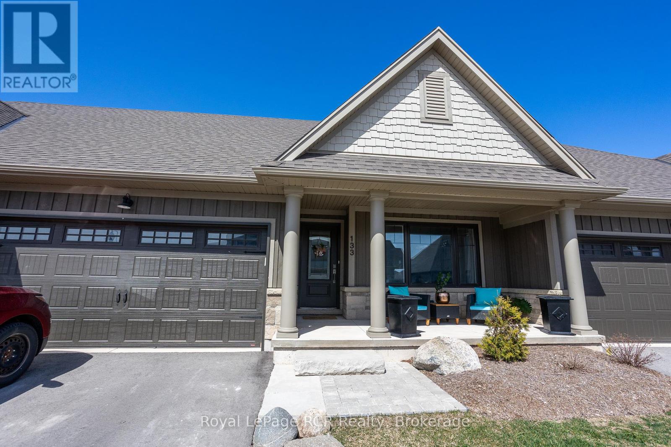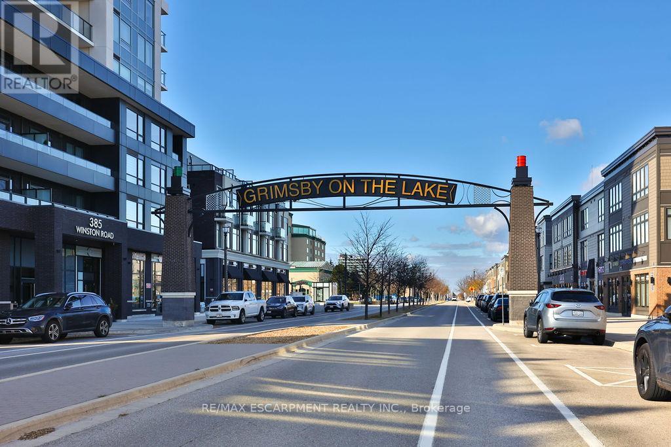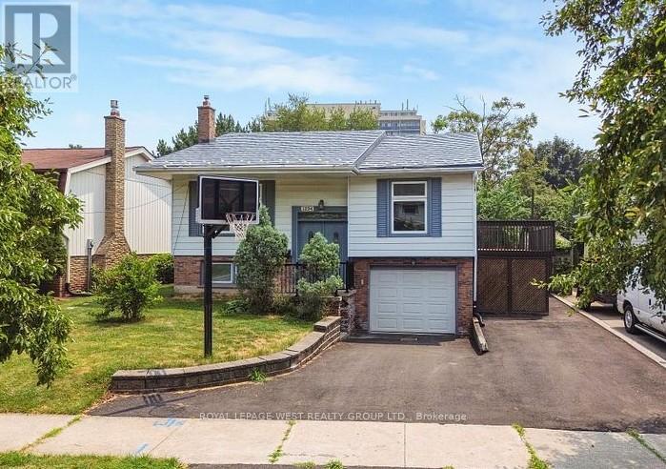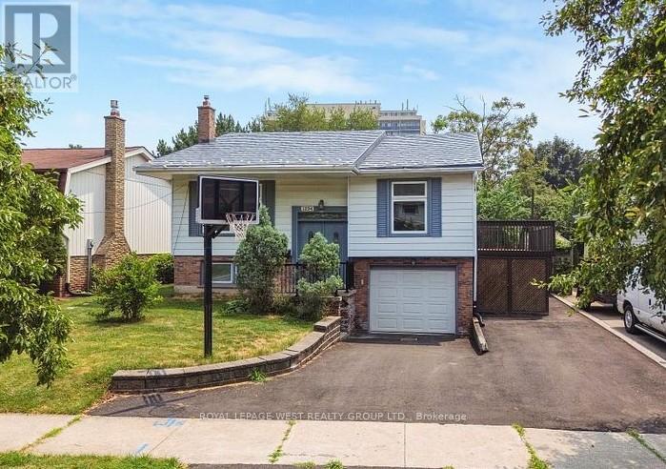5440 Lyndon
Windsor, Ontario
ENJOY A PEACEFUL LIFESTYLE WITH PRIDE IN OWNERSHIP. NESTLED ON A QUIET CUL-DE-SAC NEAR PARKS, GOLF, SHOPPING & TOP SCHOOLS. THIS MOVE-IN READY GEM FEATURES BRAND-NEW FLOORING, QUARTZ COUNTERS, STAINLESS STEEL APPLIANCES, UPDATED HVAC, ELECTRICAL, AND PLUMBING. THE BRIGHT 3-LEVEL LAYOUT OFFERS DEFINED LIVING SPACE, INCLUDING A FINISHED LOWER-LEVEL FAMILY ROOM WITH FULL BATH. ENJOY A LARGE FENCED BACKYARD WITH SUNDECK-PERFECT FOR ENTERTAINING OR FUTURE EXPANSION. ROOM TO ADD AN IN-LAW SUITE OR ADU MAKES THIS A SMART INVESTMENT. FAMILY-FRIENDLY LOCATION, FULLY UPDATED, STEPS TO PARKLAND & TRAILS, AND ROOM TO GROW. (id:50886)
Keller Williams Lifestyles Realty
131 East 42nd Street
Hamilton, Ontario
Welcome to this meticulously maintained and freshly painted gem, nestled in a fantastic neighbourhood close to all amenities! Step inside and be greeted by an abundance of natural light streaming through the large front window, illuminating the spacious living room. The main floor boasts a bright kitchen, dining room, beautiful and modern 4-pc bathroom, and a main floor bedroom. Upstairs, you'll find two more spacious bedrooms, offering plenty of room for family or guests. The full basement includes another 4-pc bath, bedroom, and a large family room area, ideal for relaxing or hosting gatherings. A separate side door entrance makes this lower level very appealing for an in-law suite. Outside, the property truly shines with a large out-building (with hydro), perfect for extra storage, a workshop, or a hobby space. The extra-deep, 1.5-car garage provides even more storage options and secure parking. Pride of ownership is evident throughout this clean and well-cared-for home, making it a must-see for those seeking both comfort and convenience. (id:50886)
RE/MAX Escarpment Realty Inc.
275 Cornwallis Road
Hamilton, Ontario
Welcome to 275 Cornwallis Road, a warm and inviting 3-bedroom, 2.5-bath home in one of Ancaster's most family-friendly neighbourhoods. Imagine walking the kids to school, hosting backyard barbecues on your expansive Trex deck, and cozy evenings by the gas fireplace in your spacious living room. The main floor offers a smart layout with a large eat-in kitchen, separate dining and family rooms, and convenient laundry. Upstairs, retreat to the oversized principal suite with walk-in closet and private ensuite, while two additional bedrooms give plenty of space for kids or guests. A fully finished basement expands your living options-perfect for a playroom, gym, or movie nights. Outside, enjoy a generous backyard with room to play, plus a double garage and driveway parking for four. Close to parks, shops, and highway access, this home blends comfort, convenience, and lifestyle in a perfect Ancaster setting. (id:50886)
RE/MAX Escarpment Realty Inc.
16 - 121a Moffatt Street
St. Catharines, Ontario
Welcome to Merritt Locks Phase III turn-key Lifestyle! Built by award winning Premium Building Group, this BRAND NEW END UNIT 3 Bedrooms, 2.5 Baths Townhome community is just minutes to Hwy 406 & QEW, Pen Centre, Niagara Falls, Go Train, Brock U/Niagara College, Performing Arts Centre, Meridian Centre, Bus Route & most amenities. Features include 9 ft. & smooth ceilings, open concept main floor, transom windows, QUARTZ counters, LUXURY VINYL plank flooring throughout, 12x24" ceramic tiles & central air! Basement unfinished with plenty of room for storage. Exterior features brick & vinyl siding, designer 40 yr shingles, energy star windows and fully landscaped. Appliances incl. Fridge, Stove, Microwave Hood, Dishwasher, Washer & Dryer & 1 PARKING SPOT. Grass cutting and snow removal included. Minimum 12 month term. Rental application, employment letter & 2 pay stubs, 3 mth bank statement, references & full credit check required. Rent + utilities (including hot water heater rental). (id:50886)
Royal LePage NRC Realty
2227 Burger Road
Fort Erie, Ontario
CHARMING COUNTRY RETREAT! Welcome to your private slice of paradise! Nestled in peaceful Stevensville, this charming 3 bedroom home offers the perfect blend of comfort, space, and natural beauty all set on an expansive 22-acre lot. Step inside and you'll find a cozy yet spacious interior, perfect for family living or a peaceful rural getaway. The heart of the home features a large living area, ideal for gatherings and entertaining. Large windows fill the space with natural light and offer stunning views of the surrounding property. Out back, a large deck extends your living space into the great outdoors, perfect for morning coffee, summer barbecues, or simply relaxing while watching the sun set over your private acreage. Outside, the possibilities are endless. With 22 acres of manicured lawn, pasture, farmable land, a nice pond, a 28'x32' garage and 12'x30' barn, this property is perfect for hobby farming, outdoor recreation, or simply enjoying the peace and privacy of rural living. Located not far from town amenities yet far enough away to feel like a true escape, this country gem wont last long! (id:50886)
Coldwell Banker Advantage Real Estate Inc
330 Applecross Crescent
Ottawa, Ontario
Welcome to this 3 Bedrooms 4 Bathrooms beautiful townhouse in the heart of Morgan's Grant. Open concept layout with hardwood flooring throughout the main floor. Custom designed kitchen offers quartz countertop and lots of cabinets. A huge second floor family room featuring a lovely gas fireplace. Upstairs, the primary bedroom has a walk-in closet & a 4-piece ensuite bathroom. There are 2 other bedrooms on this floor, a 3-piece second bathroom also with Quartz counters & same floor laundry. The finished basement can be used as a family room or a recreation room and includes a full bathroom . This townhouse conveniently located close to parks, shopping, recreation and the booming Kanata Tech Sector. Steps to South March Public School. Offer please includes application form, full credit report(s), proof of income, proof of employment and photo ID(s). (id:50886)
Home Run Realty Inc.
4 Minto Street
Webbwood, Ontario
Welcome to 4 Minto Street in the community of Webbwood! This charming 3-bedroom, 1.5-bath bungalow offers a warm and welcoming space with a functional layout and generous room sizes throughout. The main floor features a nicely updated 4-piece bathroom, adding a fresh and modern touch to this cozy home. The spacious living areas provide the perfect balance of comfort and practicality — ideal for family life or quiet evenings at home. Downstairs, you’ll find an open rec room ready for your personal touch — create the ultimate family hangout, home gym, or hobby space to suit your lifestyle. Recent updates offer peace of mind, including a steel roof (2023), new basement windows (2023), furnace (2022), and a water purification system (2022). Along with other cosmetic updates throughout. Step inside and you’ll immediately feel the coziness — the kind of home where you can snuggle up, get comfortable, and start making memories that last. A wonderful opportunity to own a move-in ready home with room to grow, all in a small-town setting. Contact us today to book your private tour! (id:50886)
Your Move Realty Inc.
389 Algoma Street
Espanola, Ontario
Welcome to this spacious and functional 4+1 bedroom, 2 bathroom family home—designed to give everyone their own space while still bringing the whole family together. The main floor features a convenient bedroom that could be a great office space, a practical 3-piece bathroom, a modern kitchen, and generous living areas with plenty of storage throughout. Upstairs, you’ll find three well-sized bedrooms, including a primary bedroom with the walk-in closet you’ve been dreaming of, plus a 4-piece bathroom for added convenience on the top level. The lower level offers even more versatility with a finished rec room, a separate spacious laundry/utility room, and an additional storage room/work area. There’s also a flexible extra room that can function as a bedroom, play room, or cozy retreat, depending on your needs. The layout is ideal for busy families, offering comfort, privacy, and great flow. Step outside to a fully fenced backyard, perfect for pets, play, and making memories. The detached garage with loft adds even more possibilities—use it as a hangout spot, home office, workshop, or extra storage. A warm and inviting home with space for everyone, move-in ready and full of potential. Book your showing today, you won’t want to miss this one! (id:50886)
Your Move Realty Inc.
133 Hawthorn Crescent
Georgian Bluffs, Ontario
Welcome to your dream lifestyle on the shores of Georgian Bay! This stunning 3-bedroom, 3.5-bath townhouse offers an unparalleled living experience, nestled on a prestigious golf course and boasting breathtaking Georgian Bay views. Step inside to find a spacious and open-concept floor plan with elegant finishes and modern touches throughout. The bright and vaulted ceiling living room features large windows that bathe the space in natural light, while offering serene views of 10th green. The gourmet kitchen is a chef's delight, equipped with stainless steel appliances, sleek countertops, and ample storage space. A charming dining area is perfect for entertaining. The primary suite on the main floor is a tranquil retreat, featuring a spa-like ensuite bathroom and a walk-in closet. Upstairs, you'll find another bedroom with its own private ensuite bathroom and access to a lovely balcony. This covered outdoor oasis is perfect for enjoying your morning coffee. The lower level boasts a third generously sized bedroom and large family room that provides comfort and versatility for family, and guests. The home includes a convenient two-car garage, ensuring ample parking and storage space. This condo townhouse includes access to exclusive Cobble Beach Golf Course Resort amenities, such as a clubhouse, swimming pool, hot tub, tennis courts, private beach and 60' day dock. Take advantage of reduced residence rates for the prestigious golf course, spa and restaurant. All this is located minutes away from the amenities of Owen Sound. Don't miss the opportunity to own a piece of paradise in one of areas most sought-after locations! (id:50886)
Royal LePage Rcr Realty
612 - 385 Winston Road
Grimsby, Ontario
Welcome to Grimsby on the Lake and resort-style living at the Odyssey. This stunning, brand new 1-bedroom plus den suite features a spacious open-concept layout with contemporary finishes throughout. Highlights include laminate flooring, 9-foot ceilings, in-suite laundry, quartz countertops, and stainless steel appliances. Includes one parking space and one locker.Enjoy a wide range of premium amenities such as a rooftop terrace, fitness centre, yoga studio, party room, dog spa, and more. Ideally located just steps from the lake, shops, restaurants, and essential services in this vibrant waterfront community. Easy access to the QEW and GO Transit puts everything within reach.Experience modern luxury where lakeside living meets wine countrythis is a lifestyle you'll love. (id:50886)
RE/MAX Escarpment Realty Inc.
Lower - 1294 Forest Hill
Oakville, Ontario
Conveniently located by Oakville Town Hall, Oakville Place Mall and Sheridan. This 2 Bedroom unit has over 860 SqFt and 8 Ft High Ceilings. The Renovated Kitchen features Quartz Counters and a new S/S Fridge, Stove, Fan. No extra cost with your very own side by side Washer/Dryer. A Renovated Bathroom with a Quartz Vanity and Tall Shower. The Huge Living Room has a Fireplace Feature Wall and a Window that expands the entire width of the room. Good Size Bedrooms with a Double Closet. Storage under Staircase. Recently Painted and Newly Installed Window Coverings, Modern Grey Plank Vinyl Floors. A Surface Parking Spot is Included. Shared Backyard Space (restrictions apply). 2 Entry/Exit Staircases and 1 Garage Exit Door. See Floorplan as last picture. (id:50886)
Royal LePage West Realty Group Ltd.
Upper - 1294 Forest Hill
Oakville, Ontario
This 3 Bedroom unit has over 1150 Sqft of living space, 1+1 Parking Spot, 8 Ft High Ceilings, and an Open Concept Design. Enjoy Cooking and Never Running out of Storage in your Renovated Kitchen with Quartz Counters, new S/S Fridge and a Multitude of Cabinets Including Extra Built-in Buffet and Hutch in the Dinning Area. Open the Side Door Off the Kitchen and be surprised by the Perched Up Wooden Deck Large Enough to Fit a 8 Person Table and a BBQ. The Convenience of Your very own Washer/Dryer Off the Hallway is next to the Large Bathroom with a Skylight, Quartz Vanity and Bathtub. The Extensive Living Room has a Picture Window that Embraces all the Sunshine and has Separation to the Kitchen while visually accessible. 3 Good Size Bedrooms with Wall to Wall Closets, Plank Flooring and Good Size Windows. Foyer Entry Walk Up has a Double Closet. Central Vacuum in as is condition. Garage Storage and Backyard Shed TBD. Recently Painted. A Surface Parking Spot is Included. Shared Backyard Space (restrictions apply). 1 Garage Exit Door. Conveniently located by Oakville Town Hall, Oakville Place Mall and Sheridan. Family Living at it's best. See Floorplan as last picture. (id:50886)
Royal LePage West Realty Group Ltd.

