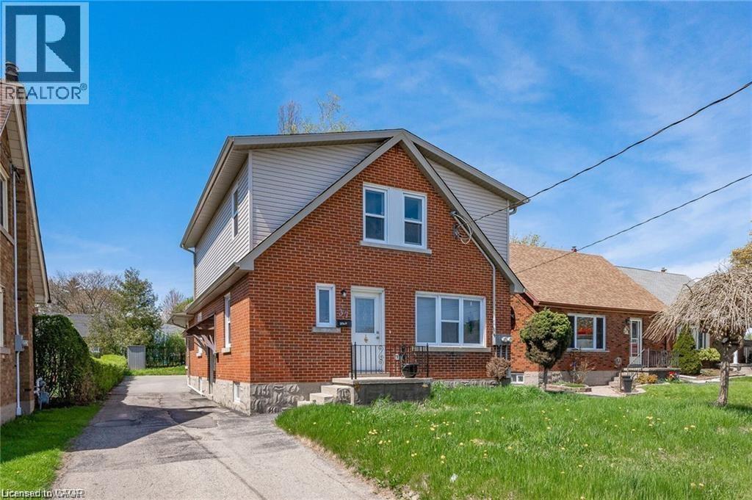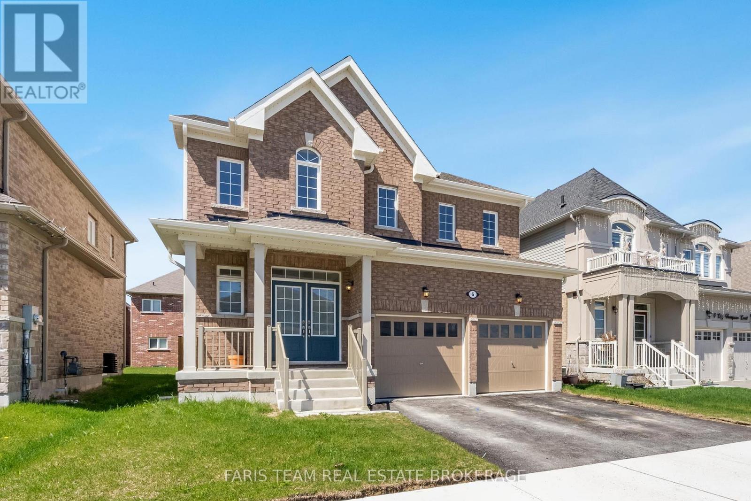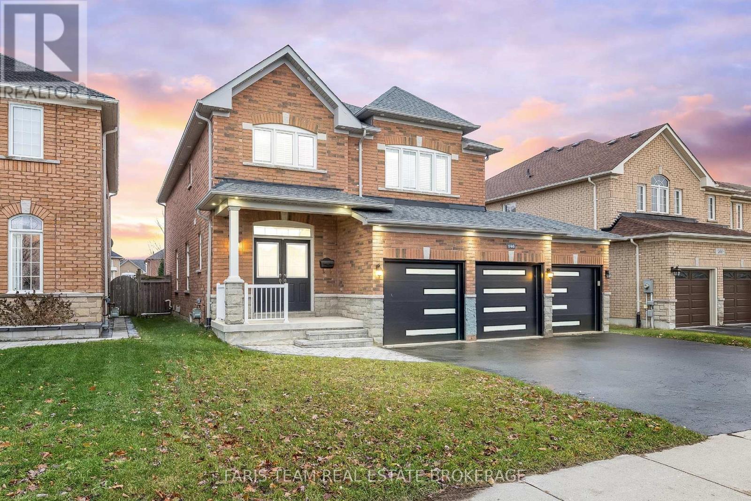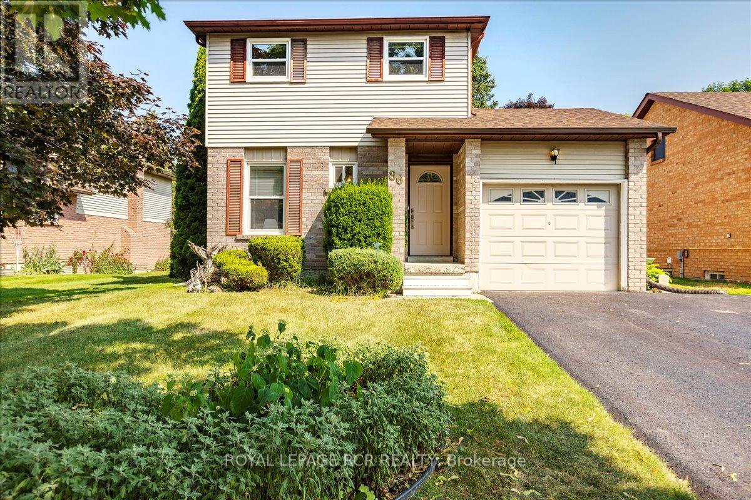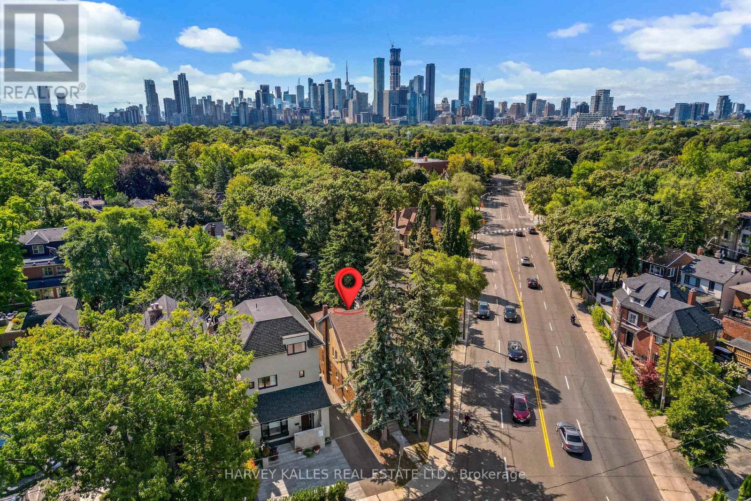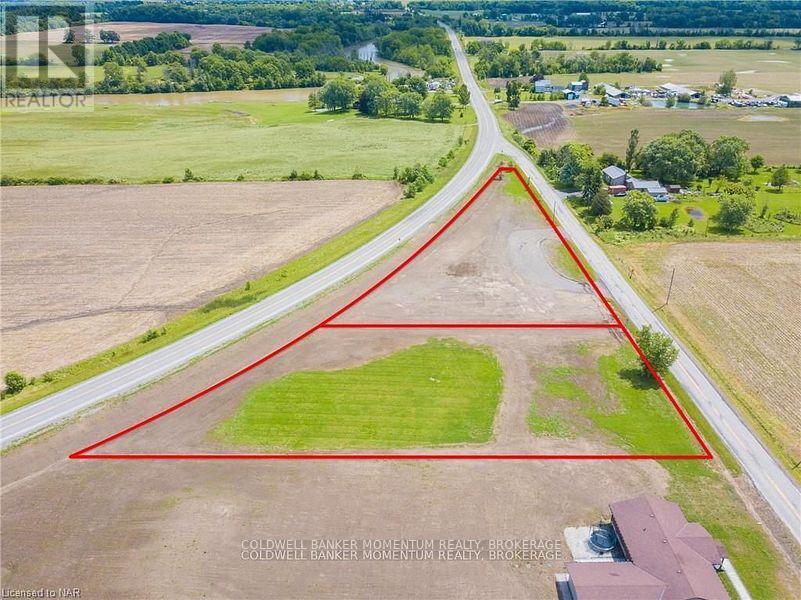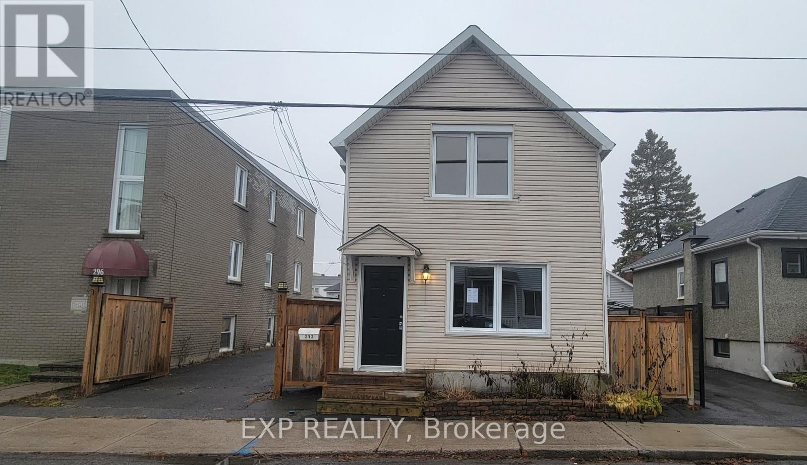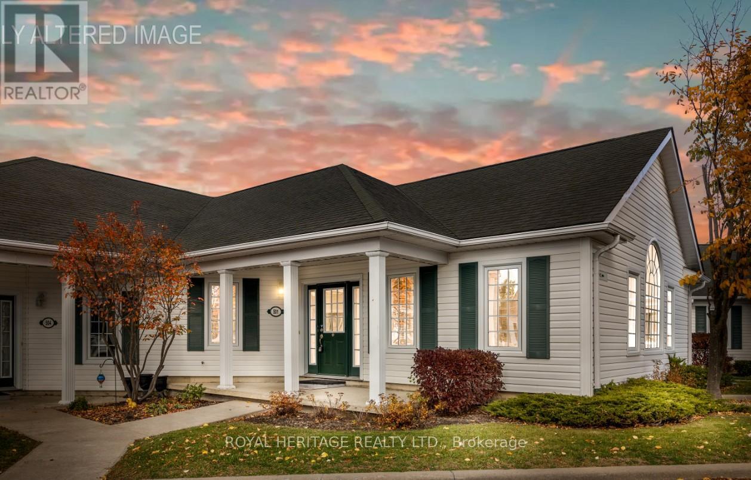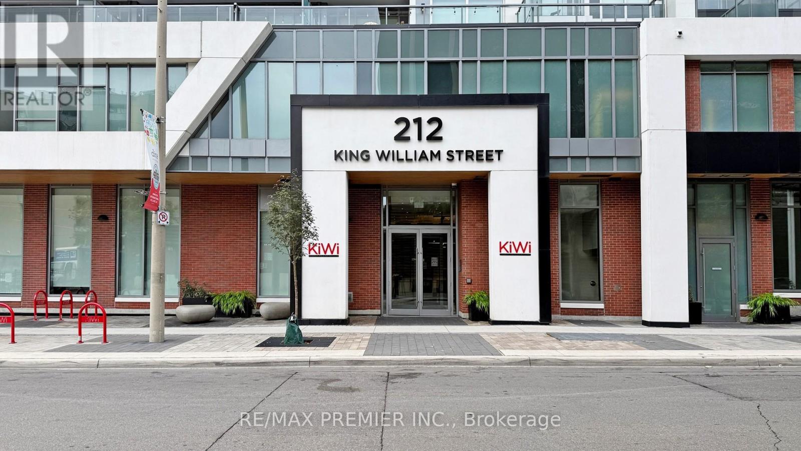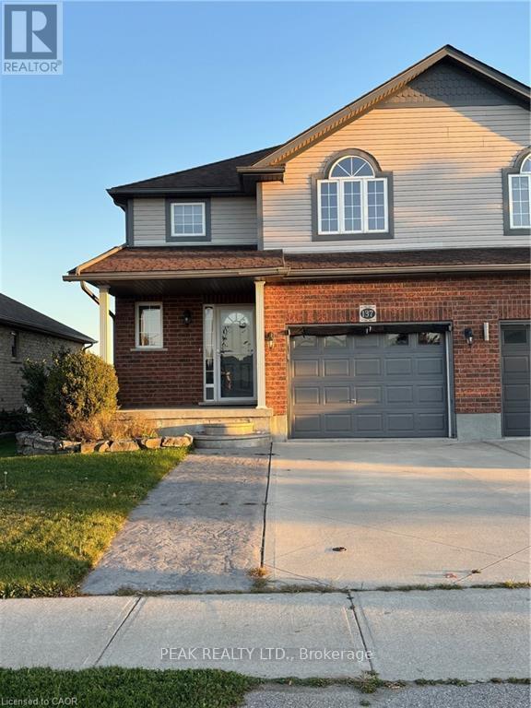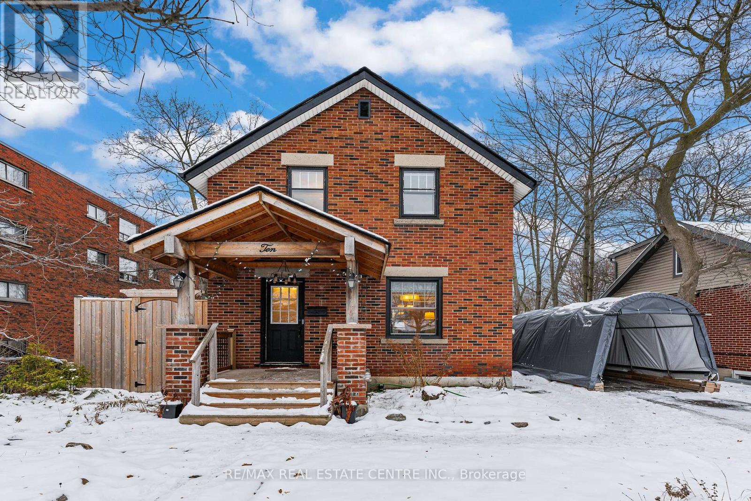37 Edna Street Unit# A
Kitchener, Ontario
Main Floor 2-Bedroom in Legal Duplex – Sunroom & Spacious Backyard! Welcome to this beautifully maintained main floor unit in a legal duplex, offering 2 spacious bedrooms, a charming sunroom, and a fantastic backyard perfect for relaxing or entertaining. Inside, you’ll find hardwood floors throughout, creating a warm and inviting atmosphere. The kitchen is a standout, featuring elegant maple wood cabinets, stainless steel appliances (including a dishwasher), and plenty of counter space. Enjoy the convenience of in-unit laundry with your own washer and dryer. The sunroom offers a bright and airy space to unwind, work, or dine with a view of the lush backyard. Don't miss this opportunity to live in a desirable, well-kept home that blends comfort, character, and convenience. (id:50886)
RE/MAX Twin City Realty Inc.
6 Cliff Thompson Court
Georgina, Ontario
Top 5 Reasons You Will Love This Home: 1) Just two years new, this four bedroom, 2,537 square foot home in the growing Sutton West community is ready for your personal touch and long-term vision 2) The bright, airy layout offers generous space for a growing family, with room to gather, unwind, and make lasting memories 3) At the heart of the home, the all-white kitchen features a spacious island, perfect for casual breakfasts, weeknight meals, or entertaining friends in style 4) Located in a safe, family-friendly neighbourhood, you'll be just minutes from the shores of Lake Simcoe and the charm of Jacksons Point 5) Enjoy easy access to Highway 48, schools, parks, Sibbald Point Provincial Park, in-town amenities, Briars Resort & Spa, The Briars Golf Club, and the Georgina Leisure Pool. 2,537 above grade sq.ft. plus an unfinished basement. *Please note some images have been virtually staged to show the potential of the home. (id:50886)
Faris Team Real Estate Brokerage
146 Sandringham Drive
Barrie, Ontario
Top 5 Reasons You Will Love This Home: 1) Featuring over 3,145 square feet of spacious and open-concept finished living space, with 9' ceilings on the main level and abundant natural light throughout 2) Indulge in the gourmet chef's kitchen upgraded with a custom island, granite countertops, and high-end stainless-steel appliances, including a 6-burner Wolf range 3) Luxurious upper level retreat with four generously sized bedrooms, each boasting access to an ensuite, highlighted by a primary suite with a spa-like 5-piece ensuite, and all bedrooms thoughtfully pre-wired for cable and HDMI 4) Exceptional additional space including a partially finished basement with an extra bedroom and a full bathroom, plus a rarely offered triple car garage 5) Enjoy a large, fully fenced yard with a custom deck and modern exterior pot lights, while being within walking distance to top schools, parks, shopping, and restaurants. 2,759 above grade sq.ft. plus a partially finished basement. *Please note some images have been virtually staged to show the potential of the home. (id:50886)
Faris Team Real Estate Brokerage
86 Princess Street
East Gwillimbury, Ontario
Step into this beautifully updated 2-storey home in the sought after community of Mount Albert. Offering 3 bedrooms and 3 bathrooms, this home features a newly renovated modern kitchen with stylish finishes, an open concept living and dining area filled with natural light, and a stunning backyard oasis. Enjoy the outdoors in your large, private yard complete with a spacious covered deck (19ft x 12ft) ideal for entertaining or unwinding in peace. Home also features partly finished basement with 3 piece, perfect hangout for the kids. Located just a short walk to schools, charming local restaurants, and scenic walking trails, this home combines comfort, convenience, and a true sense of community. A must see! (id:50886)
Royal LePage Rcr Realty
99 Glenrose Avenue
Toronto, Ontario
Exceptional Value in Rosedale-Moore Park - Priced to Sell. A rare opportunity to own on one of Moore Park's most desirable streets, one of the last original homes, now offered well below MPAC's AVM market value. This solid double-brick home stands amid stately residences, where community and character define lasting value. More than a home - it is a canvas for visionaries. Whether you dream of restoring its timeless charm or designing a modern architectural statement, the possibilities are endless. Inside, discover beautiful heritage details: stained-glass, french doors, coved ceilings, and a rare back staircase - all waiting to be reimagined. Zoning permits construction up to 12m in height and up to 7,500 sq. ft., with potential for a carriage house at the rear. Steps from ravine trails, top-rated schools, and just minutes to downtown, this property offers unparalleled potential and prestige at an exceptional value. (id:50886)
Harvey Kalles Real Estate Ltd.
73978 Regional Road 45 Road
Wainfleet, Ontario
Build your dream home on this beautiful large country lot! You can own a piece of country heaven and build the home you've always dreamt of on this large 151ft x 237ft lot in Wainfleet. This quiet country lot with two road frontages is approximately only 10 minutes from Smithville, 20 minutes from Fonthill and 25 minutes to the QEW! Enjoy the serenity of country living while still being close to shopping, restaurants and highway access. Don't miss out on this opportunity to build your dream home in the country with a lot frontage large enough to build a ranch bungalow and a detached shop beside or behind it. Call today to book a showing! (id:50886)
Coldwell Banker Momentum Realty
292 Richelieu Avenue
Ottawa, Ontario
Attention investors! This updated single-family home offers comfort, flexibility, and great future potential. Zoned R4B, it supports a mix of low-rise, multi-unit housing-ideal for expansion or redevelopment.Inside, the bright main floor features an updated kitchen with plenty of storage, a convenient powder room, and a versatile flex room that can serve as a third bedroom or home office. The living area is warm and inviting. Upstairs are two generous bedrooms, a 4-piece bath, and a stacked laundry closet.Outside, enjoy a fully fenced yard, spacious rear lot, and a handy storage shed-perfect for outdoor living, gardening, or future plans. The location is unbeatable with easy access to downtown, the University of Ottawa, La Cité, and major amenities. In a fast-growing neighbourhood, this property offers strong long-term value.Thoughtfully maintained and move-in ready-don't miss this opportunity to invest in a thriving community! Property is Property is sold "AS IS" as per Schedule "A" (id:50886)
Exp Realty
501 - 325 Densmore Road E
Cobourg, Ontario
Welcome to this beautifully appointed 2-bedroom, 1-bath garden-style condo in the charming and historic town of Cobourg. This thoughtfully designed home offers a perfect blend of comfort and style.Step inside to discover an inviting open-concept layout featuring a bright living area with large windows that fill the space with natural light. The modern kitchen boasts new stainless steel appliances, ample cabinetry, and a breakfast bar, creating an ideal setting for both everyday living and entertaining. Each bedroom provides a peaceful retreat with generous closet space, while the bath is tastefully updated for a spa-like feel. Convert your second bedroom to a home office area. Enjoy the convenience of main-level living and the ease of low-maintenance condo life.Outside, a private patio offers the perfect spot to relax with your morning coffee or unwind at the end of the day.Located just minutes from Cobourg's vibrant downtown, beautiful beach, marina, and boutique shops, this home provides exceptional value and a welcoming community atmosphere. Perfect for first-time buyers, downsizers, or anyone seeking carefree living in one of Ontario's most picturesque towns. No Sign on Property (id:50886)
Royal Heritage Realty Ltd.
922 - 212 King William Street
Hamilton, Ontario
Client RemarksWelcome to Kiwi Condos, an urban gem in the heart of downtown Hamilton. This stunning Tribeca model offers 811 sq ft of modern living with a smart, open-concept layout designed for comfort and style. This 2-bedroom, 2-bathroom suite features floor-to-ceiling windows that fill the space with natural light, a sleek contemporary kitchen with quartz countertops, stainless steel appliances, and a large island perfect for entertaining. The spacious living area flows seamlessly to a private balcony, offering great city views and an ideal spot to unwind. The primary bedroom includes a 3-piece ensuite, while the second bedroom is perfect for guests, a home office, or a flex space. Thoughtful finishes, high ceilings, and in-suite laundry make this unit both functional and elegant. Building amenities include a rooftop terrace with BBQ and lounge areas, fitness centre, yoga studio, party room, concierge, and bike storage. Just steps away from trendy cafes, restaurants, entertainment, transit, and everything downtown Hamilton has to offer, this is urban living at its finest. Ideal for first-time buyers, investors, or professionals seeking a stylish city lifestyle. Key Features: 2 Bed | 2 Bath | 811 sq ft (Tribeca Model); Balcony with urban views; Modern kitchen with quartz countertops; Ensuite bath + in-suite laundry; Exceptional building amenities. (id:50886)
RE/MAX Premier Inc.
137 Liebler Street
East Zorra-Tavistock, Ontario
This 3 bedroom, 4 bathroom, semi-detached home is the perfect property for first time buyers or a young family. The main floor has a large entry way with a powder room.. The kitchen features stainless steel appliances and leads into the living/dining room area. There is a sliding door from the kitchen for easy access onto a large deck for entertaining. The Primary bedroom has an ensuite bathroom and a large walk in closet. There are two more bedrooms and another full bathroom for guests or little ones. For extra living space there is a finished recreation room in the basement, laundry/ utility room and powder room. This home has no rear neighbours and has a fully fenced back yard with shed. It is situated in a family oriented neighbourhood and is within walking distance to two parks, schools and shopping downtown. (id:50886)
Peak Realty Ltd.
10 Finch Place
Hamilton, Ontario
Welcome to 10 Finch Place, nestled in the highly desirable Bruleville neighbourhood. This four-bedroom, four-bath home is being offered for the very first time. Lovingly maintained, R2000-rated, and a consistent Trillium Award winner, this home is sure to impress. Step through the charming front porch into a spacious main level featuring a beautifully updated kitchen and dining area, a cozy wood-burning fireplace, and an expansive living/dining room perfect for gatherings. Upstairs, you'll find four generous bedrooms, including a newly updated bathroom with a modern shower. The oversized primary suite offers a walk-in closet and its own private ensuite. The fully finished lower level provides an ideal second entertaining space, along with an impressive workshop/storage area offering endless possibilities. Outside, enjoy the newly installed fence, a covered porch for relaxing, and beautifully maintained gardens that enhance the home's curb appeal. BONUS: Furnace and A/C are just one year new! Don't miss your chance to view this exceptional home-come see 10 Finch Place today! (id:50886)
Royal LePage State Realty
10 Speedvale Avenue W
Guelph, Ontario
Welcome to 10 Speedvale Ave W, an all brick detached home blending original charm with modern comfort. Major upgrades include a new hybrid heat pump, new Furnace & A/C (Nov 2024), new hot water tank (2024), new attic insulation (2024), new attic hatch with weather-proofing strip, basement walls reparged, and no rental equipment. The kitchen features a new oversized fridge (2024) and a smart stove (July 2025). The main floor offers a bright living/dining area with original hardwood, a 2-piece bath, convenient main floor mudroom with laundry, and walkout to the rear deck. Upstairs are 3 bedrooms and a renovated bathroom with custom glass shower, floating vanity, pot lights, and an auto-humidity sensor. Outside is a fully fenced yard with mature trees, stone patio, cedar deck, an anchored carport, a 10'x16' shed with hydro, and a 15'x25' outbuilding with hydro-perfect for storage, a workshop, or a future studio. Double-gate rear access offers great flexibility for hobbyists, projects, or additional outdoor use. Zoning allows numerous possibilities - great for investors. Literally walking distance to shopping, Tim Hortons, restaurants, banks, and more. Location, location! (id:50886)
RE/MAX Real Estate Centre Inc.

