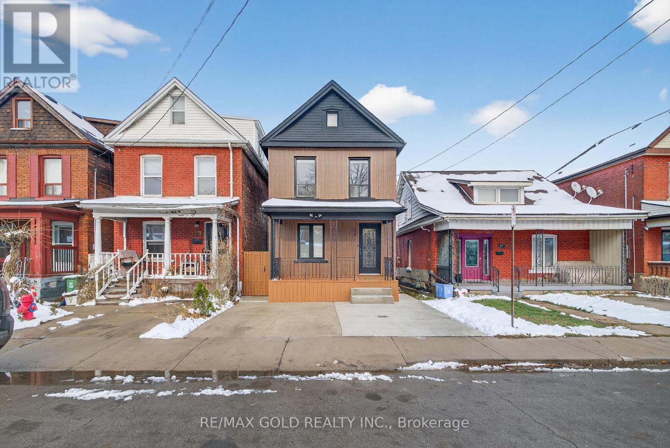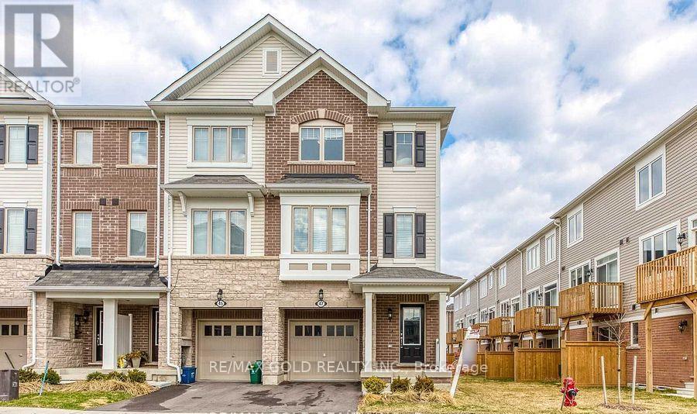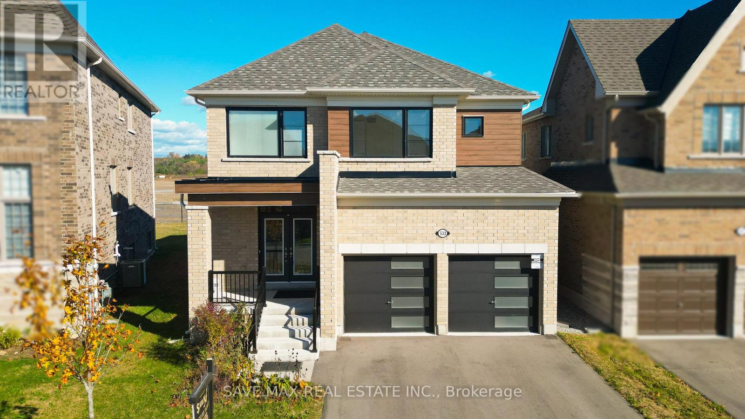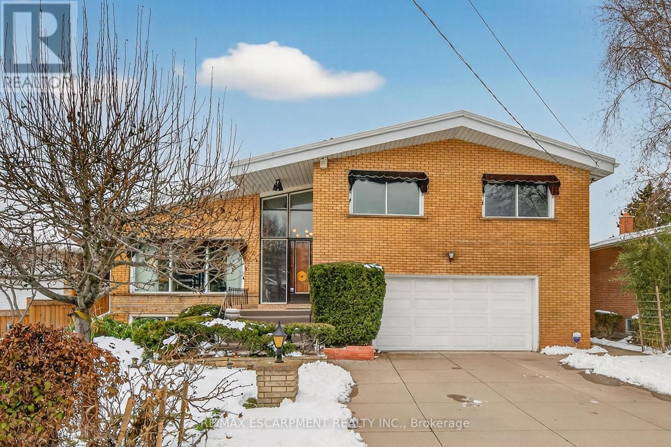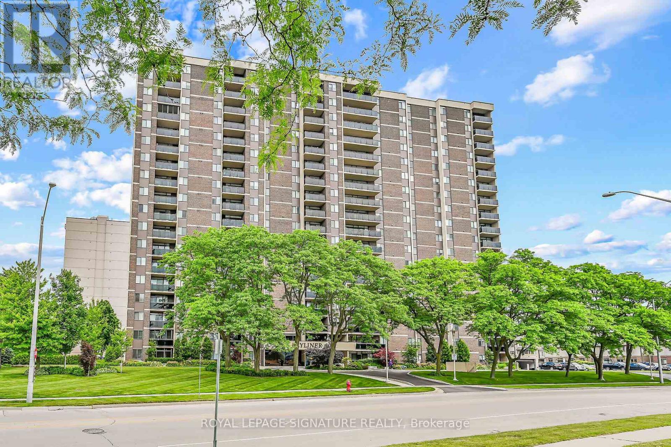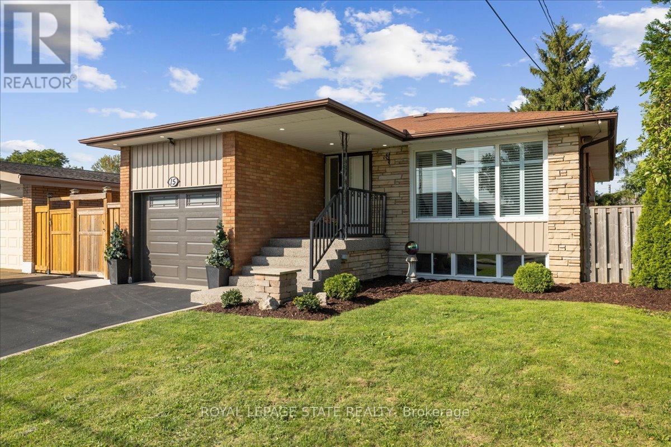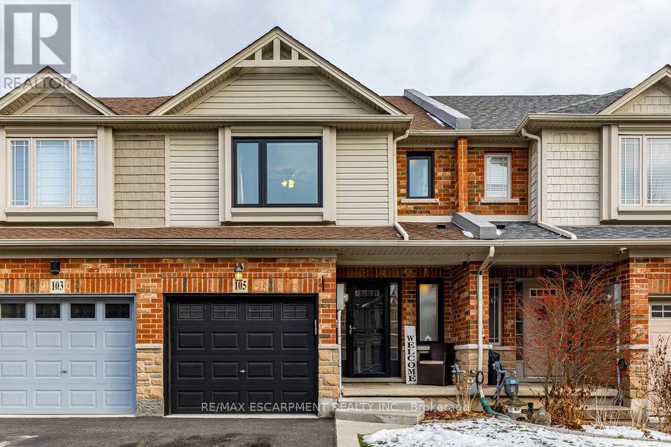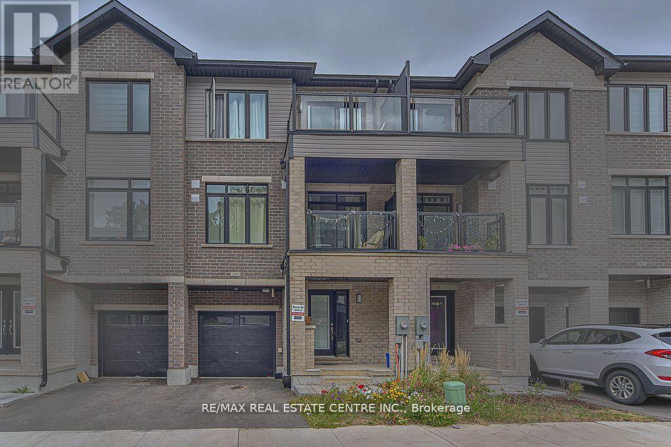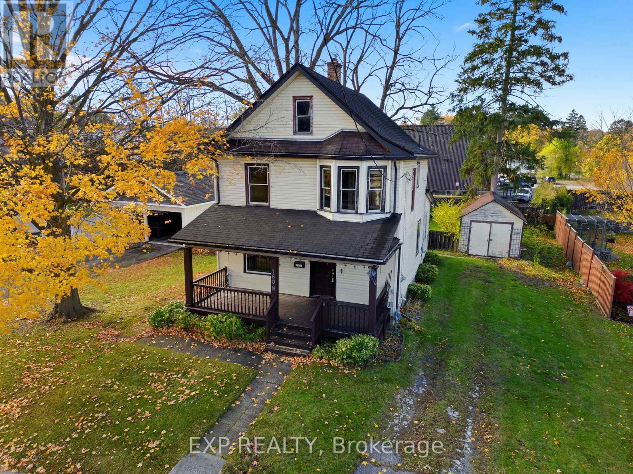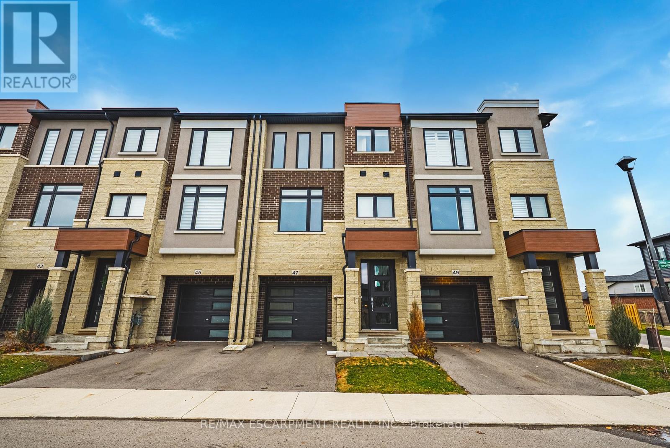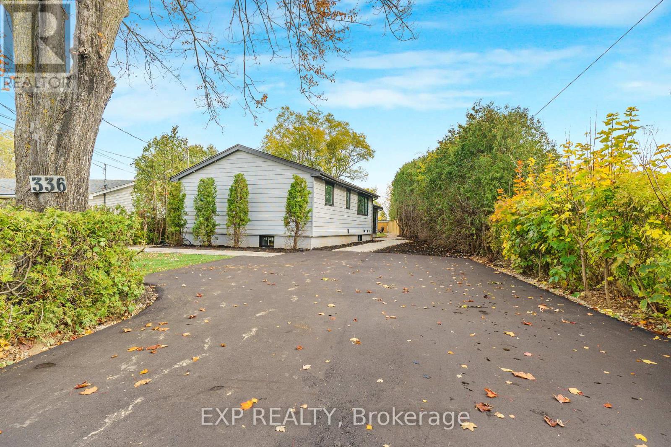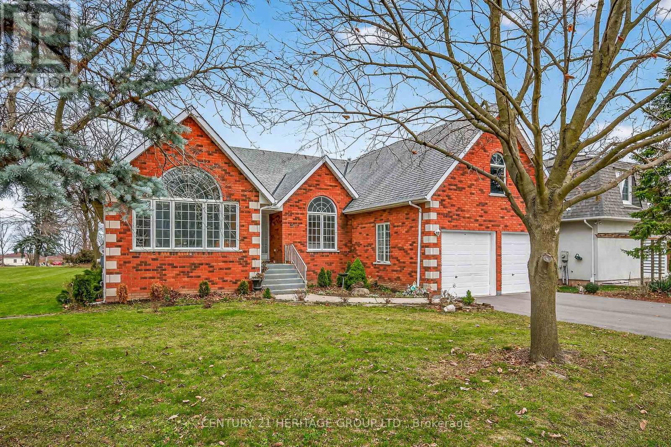23 Edward Street
Hamilton, Ontario
Welcome to this fully renovated home with high-quality finishes, this bright and spacious home, located in the sought after Gibson-Stipley neighborhood is turn-key and ready for you to move in immediately! The main level features open-concept living and dining with a upgraded flooring throughout and accent wall. The 2-piece powder room finished with designer touches including modern vanity. The spacious custom kitchen with bright white cabinetry, brand-new SS appliances and counter-top backsplash and a brand new washer & dryer. The second level features 3 bedrooms with custom finishes and a 3-piece bath with modern sink vanity and glass standing shower. The fully-finished lower level has plenty of additional space with 3pc bath. The spacious backyard is fully fenced and no house at the back provide full privacy. Close to some of the best Hamilton has to offer! Playhouse Cinema, Tim Hortons field, a variety of bars and restaurants, public transit, school, hospital and many more. (id:50886)
RE/MAX Gold Realty Inc.
47 Rapids Lane
Hamilton, Ontario
Simply stunning! This Perfect family home has 3+1 Bedrooms and 4 Bathrooms all with upgraded quartz counter tops. One bedroom is conveniently located on the main floor OR can be used as family room. finished basement with full washroom .This is perfect for a grown child or as an in law suite! The second level has a huge Dream kitchen with upgraded Granite Countertops, Oversized Island, and All Stainless Steel Appliances. This floor also offers a fully opened concept layout with an elevated deck and a 2 Piece Powder room making it great for entertaining. The Third Level offers a large Master Bedroom with walk-in closet and a 4 piece spa-like ensuite. Down the hall offers bedroom level laundry and 2 additional great sized bedrooms with an additional 4 piece full bath. This home also features Central Air Condition and has just been professionally painted. MINS to the NEW GO STATION! Accepting Offers at anytime. (id:50886)
RE/MAX Gold Realty Inc.
533 Hornbeck Street
Cobourg, Ontario
WoW !! 172 Ft Deep Lot ! 3 full Washrooms on 2nd Level & Office / Den on Main level !! Contemporary Luxury Detached Home, offering approximately 2,700 sq. ft. (Builder Layout) of beautifully finished living space. The second floor features 4 spacious bedrooms and 3 full bathrooms, including a stunning primary suite with walk-in closets and a spa-inspired 4-piece ensuite with separate shower and soaker tub. Enjoy an open-concept main level designed for modern living, complete with 9 ft. ceilings, high-grade laminate flooring, a stylish 2-piece powder room, and a cozy gas fireplace in the family room. The upgraded kitchen boasts quartz countertops and premium KitchenAid stainless steel appliances-perfect for home cooks and entertainers alike. Additional features include inside access to a 2-car garage and upgraded finishes throughout. Located in a highly convenient community close to schools, shopping, Hwy 401, Cobourg Beach, community centre, Hospital, parks, and scenic trails. A fantastic opportunity to live in comfort, luxury, and style-don't miss out! Motivated Seller !! (id:50886)
Save Max Real Estate Inc.
16 Southill Drive
Hamilton, Ontario
Prime Location! Steps to Bruce Park & Mountain Brow! Bright & Spacious, Custom Built, Brick 4 Level Sidesplit. Oversized 2 Car Garage with Inside Entry. Impressive Foyer with Cathedral Ceiling. Striking Mahogany Accent Walls. Main Level Features an Inviting Eat in Kitchen with Loads of Cabinets, Expansive Living & Dining Room with Large Light Filled Windows to Highlight the Home's Unique Design. Upper Level Offers 3 Generous Bedrooms with Oversized Closets, Hardwood Floors & Spacious 4 Piece Ensuite Privilege from Primary Bedroom with Separate Shower & Whirlpool Tub. Family Room with Wood Burning Fireplace, Convenient 2 Piece Bath & Four Window Panelled Double Door Walk Out Leading to Fully Fenced in Yard with Concrete Patio & Walkway. Fully Finished Lower Level Boasts Large Recreation Room with Electric Fireplace, Wet Bar, 2nd Kitchen, Vinyl Flooring Installed 2022, Updated 3 Piece Bathroom with Double Glass Door Walk in Shower. Ideal for In-Law Potential or Multi-Generational Families. State-of-the-Art 95% Efficient Boiler Installed 2023. Eavestroughs Replaced 2025. Central Air. Central Vacuum. Owned Hot Water Tank. Double Concrete Driveway, Parking for 4 Cars. Minutes to Juravinski Hospital, Shopping, Schools, Parks, Transit & Highway Access to the Linc! Elementary Schools: Queensdale, Sts. Peter and Paul. High Schools: Hillfield Strathallan, Sir Allan MacNab. Square Footage & Room Sizes Approximate. (id:50886)
RE/MAX Escarpment Realty Inc.
907 - 301 Frances Avenue
Hamilton, Ontario
Welcome to the Bayliner, a HIGHLY desirable building within steps to the Lake, Beach and Waterfront Trail. This large 890sqft 1 Bedroom plus Den CORNER SUITE is South-West facing w/lots of natural sunlight, large balcony, panoramic views of the Escarpment, Burlington Skyline and gorgeous SUNSETS. Freshly Painted in neutral colors from Top to Bottom and newer upgraded laminate flooring. Condo fee includes HEAT , HYDRO, WATER, CABLE TV , INTERNET, A/C, EXTERIOR MAINTENANCE and VISITORS PARKING . Building Amenities include Car Wash, Outdoor Pool, Sauna, Exercise Rm, Games Rm, Party Rm, Community BBQ, Library and Workshop. Features In-suite laundry, Underground parking and Locker! Very close to all Amenities, COSTCO, Parks and Conservation Area. (id:50886)
Royal LePage Signature Realty
15 Purdy Crescent
Hamilton, Ontario
Well maintained and updated full-brick bungalow in the sought-after Greeningdon neighbourhood on the Hamilton Mountain, just steps to Dave Andreychuk Arena/Rec Centre, parks, schools, Limeridge Mall, public transit, and minutes to the Linc & 403. The bright main floor offers 3 bedrooms, a sun-filled living room, an eat-in kitchen, a 4-piece bath, and a rough-in for laundry. A separate side entrance leads to a fully finished in-law suite featuring 1 bedroom, a den/dinette, a full kitchen, laundry facilities, and a 3-piece bath. Updates include windows (2020), Deck (2019), front aggregate steps & railing (2021), garage door (2019), cement & fence on side of house (2021), California shutters, main level floors & kitchen (2019), 100-amp panel (2019), fridge, stove, washer, dryer (2019), dishwasher (2023), and new hot water tank (2023). Whether you're looking to generate steady rental income or create the perfect home for your growing family, this property delivers on both! (id:50886)
Royal LePage State Realty
105 Donald Bell Drive
Hamilton, Ontario
Welcome to 105 Donald Bell Drive, a stunning freehold townhome located in one of Hamilton's fastest-growing and most desirable communities-Binbrook. This beautifully maintained home offers the perfect blend of modern design, comfort, and small-town charm, all with no condo fees. Step inside to discover a bright open-concept main floor featuring a stylish kitchen with new quartz countertops, centre island with breakfast bar, and an inviting dining area that flows seamlessly into the spacious family room-ideal for both everyday living and entertaining. Upstairs, you'll find three generous bedrooms, including a beautiful 4-piece bathroom with soaker tub and shower. The primary suite features a walk-in closet and ensuite privilege, while laundry on the bedroom level adds everyday functionality. Outside, enjoy a private backyard in a quiet, family-friendly neighbourhood surrounded by newer homes and nature. Binbrook is known for its vibrant small-town feel, safe streets, and access to excellent schools, including Bellmoore Elementary, St. Matthew Catholic, and École Élémentaire Michaëlle Jean. You'll love being minutes from the Binbrook Conservation Area, Fairgrounds Community Park, Southbrook Park, charming local shops and cafés, and having easy access to Highway 56.105 Donald Bell Drive offers the ideal combination of modern living, convenience, and a welcoming community. A perfect place to call home. (id:50886)
RE/MAX Escarpment Realty Inc.
902 - 585 Colborne Street E
Brantford, Ontario
This stunning Cachet built home is located in one of Brantford's most desirable neighborhoods. Offering 2 bedrooms and 2.5 bathrooms, it strikes the perfect balance of modern design,| comfort, and everyday convenience. Bright, open living spaces are enhanced by large windows, quartz countertops, stainless steel appliances, and contemporary finishes throughout. Property is being sold under Power of Sale, in as-is, where-is condition. (id:50886)
RE/MAX Real Estate Centre Inc.
160 Head Street N
Norfolk, Ontario
Welcome to this charming century home in Simcoe. Full of character and original details, this4-bedroom home sits on a spacious 0.2-acre lot perfect for gardens, play space, or simplyenjoying the outdoors.Just minutes from the downtown core, shops, hospital, and local trails, the location offersconvenience while still giving you that small-town feel and sense of community.A warm, inviting space with history, charm, and room to growWelcome to this charming century home in Simcoe. Full of character and original details, this 4-bedroom home sits on a spacious 0.2-acre lot perfect for gardens, play space, or simply enjoying the outdoors. Just minutes from the downtown core, shops, hospital, and local trails, the location offers convenience while still giving you that small-town feel and sense of community. A warm, inviting space with history, charm, and room to grow. (id:50886)
Exp Realty
47 Cadwell Lane
Hamilton, Ontario
Welcome to this beautifully upgraded 3-storey freehold townhome in the heart of Hamilton Mountain's Mountview neighbourhood. Offering 1,930 sq. ft. of finished living space, this modern residence features an open-concept second level with a bright living/dining area and an upgraded kitchen complete with quartz countertops, an extended pantry, stylish backsplash, and a large island with breakfast bar-perfect for everyday living and entertaining. Luxury vinyl flooring flows throughout the main spaces, complemented by upgraded pot lights and contemporary hardware. A newly upgraded sliding door leads from the living room to a private deck, creating seamless indoor-outdoor living. Upstairs, the primary suite impresses with a glass-enclosed upgraded shower and quartz counters, with two additional bedrooms and a full bath completing the level. The home also features Berber carpeting in the bedrooms, inside-entry garage, second-level 2-piece bath, and main-floor family room. Located close to parks, trails, schools, shopping, transit, and highway access, this nearly new home features convenience, style, and exceptional value. (id:50886)
RE/MAX Escarpment Realty Inc.
336 Margaret Avenue
Hamilton, Ontario
Welcome To This Stunning, Fully Upgraded Detached Bungalow Set On An Impressive 51' x 180' Lot, Offering Over 2200 Sqft Of Beautifully Finished Living Space! This Exceptional Home Has Been Thoughtfully Renovated From Top To Bottom With Premium, Modern Finishes That Truly Set It Apart.The Main Floor Features Three Generously Sized Bedrooms, Including Two Primary Bedrooms-Each With Gorgeous Newly Renovated Ensuites. One Primary Bedroom Also Showcases A Spacious Walk-In Closet, Providing Ample Storage For Your Everyday Needs. Enjoy Cooking In The Designer Chef's Kitchen, Complete With Brand New Stainless Steel Samsung Appliances, Quartz Countertops And Backsplash, And A Large Island Perfect For Meal Prep And Casual Dining.Luxury Continues Throughout With Brand New 6" Natural-Toned Engineered Hardwood That Brightens The Entire Home. Additional Upgrades Include A New 200 Amp Electrical Panel (EV-Ready), A Modern Front Door With Sidelight, New Windows Throughout Allowing An Abundance Of Natural Light, And Upgraded Pot Lights Inside And Out For A Bright, Inviting Atmosphere At Any Time Of Day.Step Outside To A Professionally Landscaped Lot Featuring A Stone Pathway That Wraps Around The Home, Leading To A Charming Patio And Fire Pit-Ideal For Hosting Family And Friends. The Freshly Paved Asphalt Driveway Provides Parking For Up To Six Vehicles, Ensuring Comfort And Convenience.Perfect For Multi-Generational Families Or Savvy Investors, The Basement Offers Tremendous Potential With Three Spacious Bedrooms, Two Full Washrooms, An Updated Kitchen, A Second Laundry Room, And Two Separate Entrances-Ideal For Generating Rental Income.Nestled In An Ultra-Convenient Location, This Home Is Just Minutes From Shopping, Schools, Parks, Public Transit, QEW, And The Redhill Valley Parkway-Making Daily Living And Commuting Effortless. A Rare Opportunity Not To Be Missed! (id:50886)
Exp Realty
3527 Rittenhouse Road
Lincoln, Ontario
Welcome to 3527 Rittenhouse Road in the beautiful town of Vineland Ontario surrounded by orchards and vineyards on a large lot and quiet residential street in the heart of town. This spacious bungalow was custom built in 1989 featuring high ceilings throughout, large principal rooms, 3 bedrooms, 2 bathrooms, a main floor family room off the kitchen and a main floor laundry room with large decorative windows and skylights. There is plenty of closet and storage space in this home and two large walk-in closets in 2 of the bedrooms. The large double car garage has high ceilings and interior access from the main floor laundry room and from the basement level. The double front driveway will accommodate another 4 vehicles outside for a total of 6 parking spaces. The unfinished high and dry basement level is big enough to allow for a massive second suite (or 2)with large windows and roughed in plumbing present. The options for additional living space is endless whether for an in-law suite or home gym, rec room, workshop, theatre room etc. This property has 2 parts - the house lot 70 x 120 and a separate parcel of land at the rear 80 x 138.The backyard will not disappoint with ample room to grow and expand your outdoor living experience. The home's 3 season screened sun porch overlooks the expansive backyard and attached parcel of land. (id:50886)
Century 21 Heritage Group Ltd.

