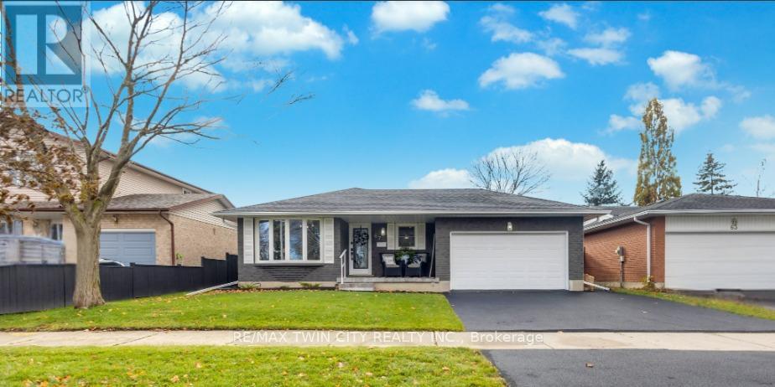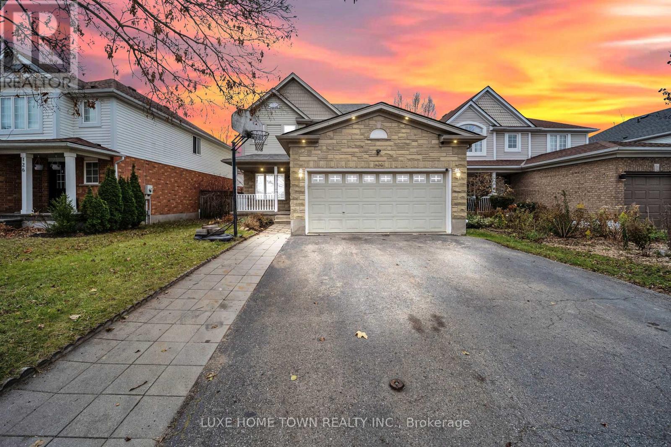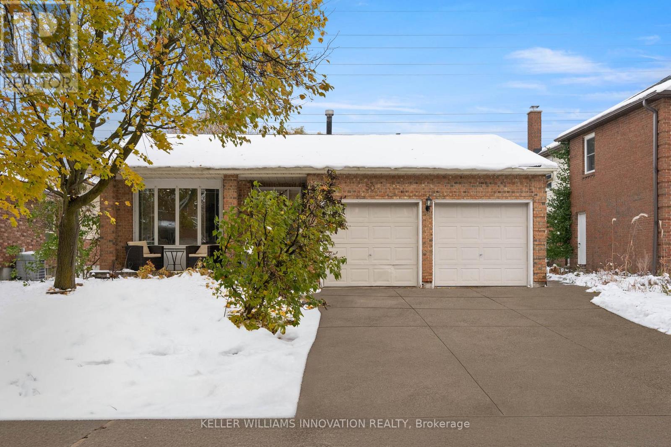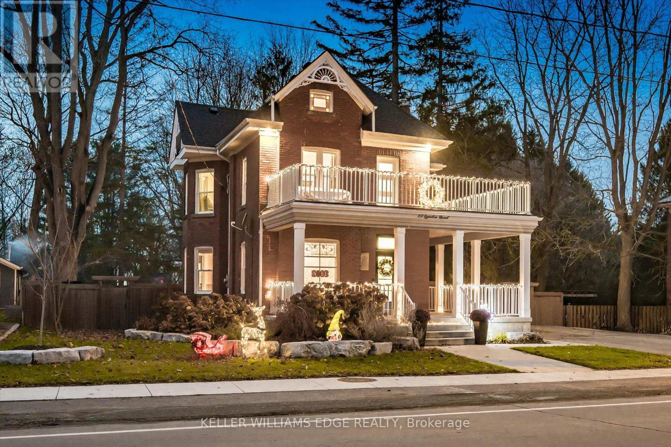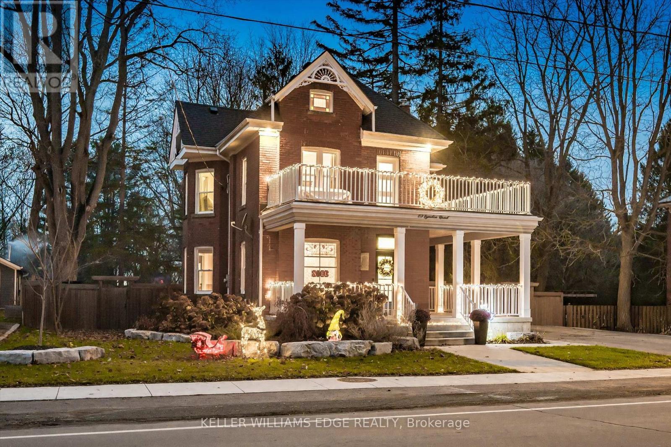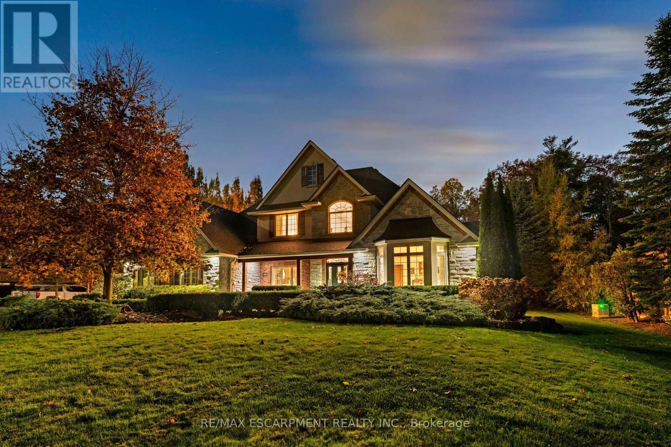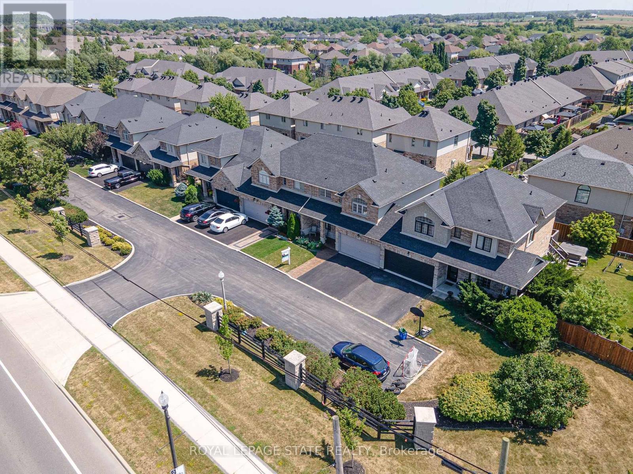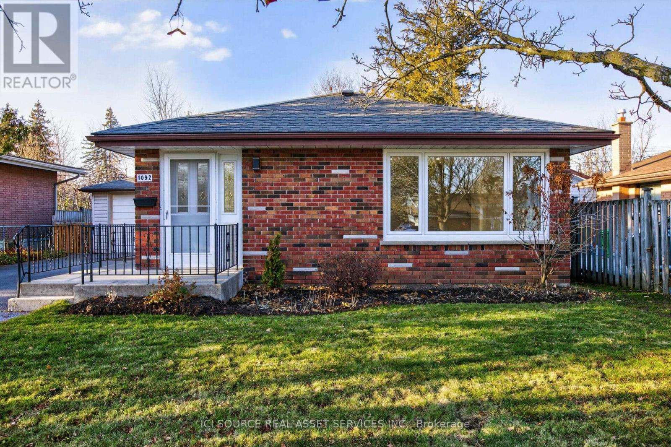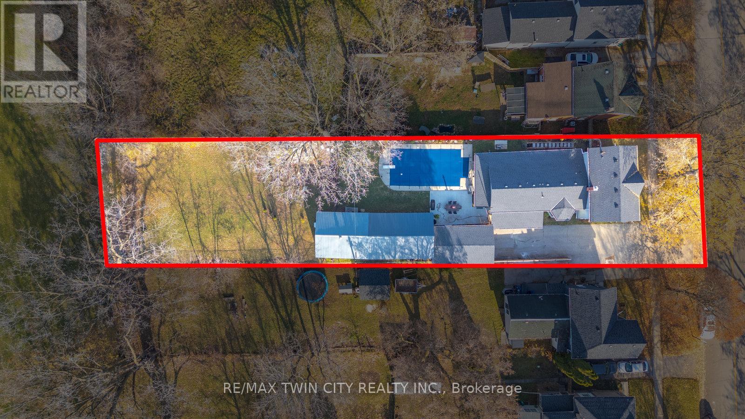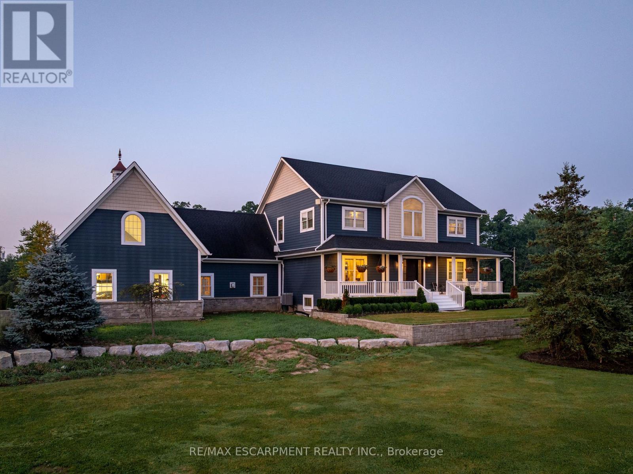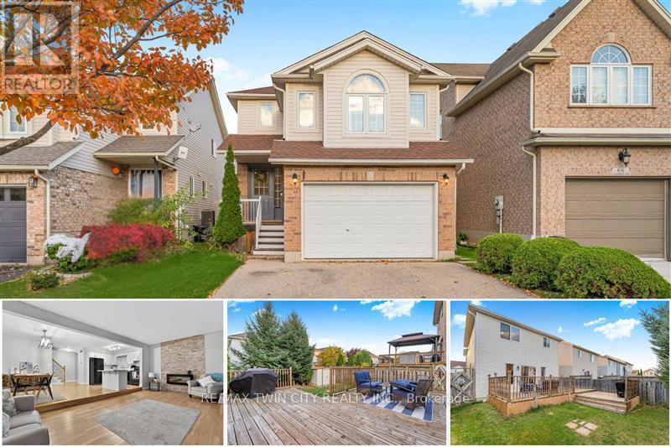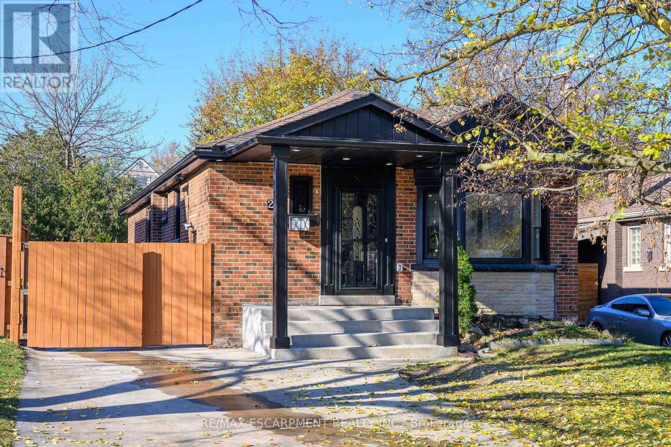67 West Acres Crescent
Kitchener, Ontario
Welcome to 67 West Acres Crescent, Kitchener: a home that captures your heart the moment you arrive. Nestled in an amazing, family-friendly neighbourhood, this beautifully maintained backsplit offers lush landscaping and stunning curb appeal. The brand-new rubber driveway (2025) offers durability and easy maintenance. With parking for 4 vehicles (2-car garage + 2 driveway spaces), convenience is built right in. Step inside the welcoming foyer, where thoughtful design begins to unfold. The modern kitchen, equipped with 2025 stainless steel appliances, offers ample cabinetry. Adjacent is the oversized dining area, perfect for hosting family dinners, festive celebrations and memorable meals. A few steps down is the cozy-yet-spacious living room featuring a party-sized layout ideal for large gatherings or family movie nights. The wood-burning fireplace adds charm (note: never used by the owners). This level also includes a convenient 3-pc bathroom and laundry area. All light fixtures were updated in 2025. A few steps up, you'll find 3 beautifully organized bedrooms. The primary bedroom offers direct access to a 4-pc bathroom, designed in a Jack-and-Jill style. The additional bedrooms are generously sized. The fully finished basement features a huge rec room, along with another bonus room offers flexible use as an office or hobby area. A large crawl space provides exceptional storage. Furnace, Water softener and AC are brand new (2025). Step outside to your private retreat: a fully fenced backyard with a freshly painted fence and a brand-new deck (2025). Whether you're hosting summer BBQs, gardening or relaxing, this outdoor space is designed for enjoyment and comfort. sump pump and Vinyl siding were replaced in 2025. Located in a safe, family-focused neighbourhood, close to top-rated schools, all major amenities, Minutes to Costco, Boardwalk plaza, Forest Heights Pool, & Highway7/8. This house check all boxes. Book your showing today and make this your forever Home. (id:50886)
RE/MAX Twin City Realty Inc.
130 Adler Drive
Cambridge, Ontario
Welcome to this truly impressive 3+1 bedroom, 2-storey detached home located in a highly desirable Hespeler neighbourhood-just 2 minutes to Highway 401. Perfectly situated within walking distance to public and Catholic schools, parks, and a community arena, this home offers exceptional convenience for families. This home has nicely renovated Kitchen, flooring, modern appliances and inviting living area. Upstairs, you'll find three spacious bedrooms filled with natural light. The fully finished basement adds tremendous value with a large recreation room, an additional bedroom, and a full washroom-ideal for guests, extended family, or a home office. Move-in ready and updated top to bottom-this home is a must-see! (id:50886)
Luxe Home Town Realty Inc.
50 Old Forest Crescent
Kitchener, Ontario
Welcome to 50 Old Forest Crescent, Kitchener, a beautifully maintained detached back-split located in the sought-after Forest Heights neighbourhood. This spacious 5-bedroom, 4-bathroom home offers over 2,400 sq. ft. of finished living space and features an in-law suite with a separate kitchen and living area, perfect for multi-generational living or guests. The bright main level boasts a large eat-in kitchen, separate dining room, and a welcoming living area ideal for family gatherings. Upstairs, you'll find 3 generous bedrooms including a primary suite with ensuite bath. The lower levels include 2 additional bedrooms, a cozy family room with walkout to the sunroom with hot tub, and a fully finished basement with recreation room and ample storage. Enjoy the private, fully fenced yard and double car garage with parking for 4. Conveniently located close to schools, parks, trails, shopping, public transit, and highway access, this home combines comfort, space, and functionality. Welcome home. (id:50886)
Keller Williams Innovation Realty
89 Lynden Road
Hamilton, Ontario
village of Lynden. This 4-bed, 4-bath gem tastefully combines classic historic charm w contemporary luxury. It features high ceilings throughout,9.5-ft on the main floor, 12-ft in the family room, and 9-ft on the 2nd floor (except office/bedrm), carpet-free floors incl travertine, porcelain and luxury vinyl plank. Ground level family room equipped w radiant heated floor, auto Smart blinds, surround sound, 82 mounted TV, and a walkout o patio & beyond! Custom kitchen(15/16) w heated floor, high cabinets, Quartz, pendant lights & pantry, and a separate dining room w handy Butler bar. The 2nd floor offers 3 spacious bedrooms, access to the front balcony, a luxurious bathroom w claw-foot tub & glass shower w multi-function panel. Laundry room w a flex space, cabinets, folding area & w/o to rear deck. Oak stairs w wrought iron spindles lead to the skylit &spray-foam-insulated 3rd level primary retreat featuring a wet bar, its own balcony, reading nook, W/I closet and a sliding barn door to a 7-pceensuite w skylight, heated floor, water closet, slipper tub, double sink vanity & a double shower! The exterior boasts a 6-cardriveway('23),concrete walkway & porch('21/'22), a fully fenced stunning rock landscaped yard('23) appointed with a gazebo, gas BBQ hookup, firepit, 3 sheds including a 20'x12' bunkie/workshop, and a 17' year-round Swim Spa(23)! Modern conveniences include city water, natural gas, electrical service panel w 220-amp('23), Smart Home Features ie. thermostats, switches, locks & more, BellFibe Network, central A/C(23), and C/VAC throughout the home. Other features & updates include stained glass, transom windows, exterior doors, gutter guards('23), re-shingled roof('21), windows(2018/19), and complete re-plumbing & re-wiring (2016-2024). This home truly combines historic elegance with contemporary amenities. (id:50886)
Keller Williams Edge Realty
89 Lynden Road
Hamilton, Ontario
*ATTENTION PROFESSIONALS* LIVE-WORK-PLAY!! This fully renovated 3462 sq ft century home in Lynden, ON offers the best of both worlds: Residential charm with Medical zoning S1 exemption 63 Perfect for a small clinic, wellness practice, or private medical office. Ideal for home-based business with a separate side entrance and lots of parking. Featuring: 4 beds, 4 baths, and 3 levels of fully finished space Soaring ceilings(up to 12ft), radiant heated floors, custom kitchen, and luxury finishes throughout Smart home features, high-speed BellFibe, surround sound, and modern mechanicals Professionally landscaped yard with a 17' year-round Swim Spa, fire-pit, and a 20x12 bunkie/workshop This property truly blends historic character with modern convenience, offering tremendous flexibility for the right buyer. (id:50886)
Keller Williams Edge Realty
37 Appaloosa Trail
Hamilton, Ontario
Welcome home! This exquisite, custom Charleston-built 1.5-storey dwelling is nestled on a private, forested half-acre-plus property, offering the perfect blend of luxury and tranquility. The main floor features a desirable primary retreat complete with a sunroom overlooking the private yard and a spa-like ensuite. Gather in the grand great room with its vaulted beamed ceiling and a magnificent 14-foot stone gas fireplace, or relax in the separate den/office, which also boasts vaulted ceilings and a fireplace. The spacious dining room seamlessly connects these living spaces, leading into the bright and spacious island-equipped kitchen. The upper level offers two bedrooms with a Jack and Jill bath in addition to another generous sized room with a full ensuite. The lower level is beautifully finished with high ceilings, a stone fireplace, a three-piece bath, and an additional bedroom. Step outside to your dream backyard oasis. This western-setting retreat features a stunning saltwater pool with a stone waterfall, a full cabana with a bar and dedicated bathroom/change room, a cozy gazebo, and ambient landscape lighting. This wonderful property is ready for your family to move in and enjoy! (id:50886)
RE/MAX Escarpment Realty Inc.
3209 Regional Rd 56
Hamilton, Ontario
Welcome to this spacious 3-bedroom, 4-bathroom freehold townhome located in the heart of family-friendly Binbrook. Nestled on a private road, this home offers comfort, privacy, and convenience, featuring a double car garage, a charming covered front porch, and a beautifully landscaped backyard with large stamped concrete-perfect for outdoor entertaining or relaxing. Step inside to a bright, open-concept layout with a warm and inviting living room featuring a gas fireplace-ideal for cozy evenings at home. The finished basement adds even more living space, complete with a second gas fireplace, a convenient half bath, and ample storage. Upstairs, the generous primary suite offers a walk-in closet and a luxurious ensuite with a jetted soaker tub and a large walk-in shower-your private retreat to unwind. Additional highlights include a private patio area, spacious bedrooms, and a low monthly road fee. Ideally located close to parks, schools, and all local amenities, this move-in-ready home combines the ease of freehold ownership with the tranquility of a private setting. Don't miss your chance to own in one of Binbrook's most desirable communities! (id:50886)
Royal LePage State Realty
1092 Glendale Drive
Peterborough, Ontario
Welcome to 1092 Glendale Drive, located in the desirable north end of Peterborough. This bright and inviting brick bungalow has 3 + 1 bedrooms, 2 bathrooms, a finished lower level, with a single detached garage. Featuring a stunning remodeled kitchen, with high-end Quartz countertops and stainless steel appliances. The open concept living room/dining room combo provides space for entertaining. The main floor offers a fully remodeled 5PC bathroom, engineered hardwood flooring and paint throughout, with all new light fixtures, updated windows, and door hardware. The basement features a fourth bedroom, laminate flooring, fresh paint, a second remodeled 4 PC bath, new windows, and lighting. Additional upgrades in 2025 include: fully insulated attic R60, gas furnace, air conditioner, windows, updated 100AMP service, insulated basement, and a 12' x 12' deck w/walk out from second bedroom to a fully fenced yard. The roof shingles were done in 2023. This bright and welcoming home is ready for immediate occupancy, just in time for the holidays. *For Additional Property Details Click The Brochure Icon Below* (id:50886)
Ici Source Real Asset Services Inc.
116 Eagle Avenue
Brantford, Ontario
The epitome of turnkey living. With room to breathe, grow, and room to enjoy. Set on an exceptionally deep lot with zoning that supports future opportunity. This 4 bedroom, 3 bathroom home features a layout that feels natural. From the large main floor master bedroom with spa like ensuite, to the large open concept family room with eat in kitchen and view of the beautiful back yard oasis and wrap around deck. Updated across 2023 and 2024, the property features a new roof on both the home and the detached garage, fresh interior and exterior paint, renewed landscaping, wrap-around porch overlooking the private back yard. The inground pool has been upgraded with a new liner, pump, and automated cleaner and a new cement patio. No rear neighbours with greenspace stretching toward the Grand River and Brantford's trail system. The 1100 sq ft. heated detached garage is a standout! Upgraded hydro, LED lighting, a year-round versatile bonus room, a dedicated workshop, oversized eaves, and a covered carport and separate gardening room. A versatile workshop and year-round bonus room offer practical space for hobbies, hands-on projects, or a dedicated home work area, with the flexibility to evolve as your needs do.Interior updates include new washer and dryer, CSA-certified wiring, 200-amp service, HVAC, water heater, furnace and a new heat pump servicing the rear family room, plus an additional heat pump in the garage.The deep lot and zoning framework allow buyers to explore severance or potential expanded use of the garage/workshop, additional dwellings; potentially creating further long-term value. With trails, parks, river access, and daily conveniences all close by, this location blends residential comfort with true urban walkability. (id:50886)
RE/MAX Twin City Realty Inc.
7804 Schisler Road
Niagara Falls, Ontario
PRIVATE ENTERTAINERS PARADISE...Stunning, CUSTOM-BUILT estate nestled on a uniquely configured property at 7804 Schisler Road, offering OVER 2.5 acres of gorgeous, landscaped grounds. Sitting at the border of Niagara Falls & Welland, there is added convenience of access to amenities in both cities, plus easy access to HWY 406/QEW & new hospital! This impressive 3+2 bedRm, 3 bath family retreat offers more than 3,600 sq ft of beautifully curated living space & is truly an entertainer's paradise. From the moment you step into the GRAND FOYER w/porcelain-tiled flooring, vaulted ceilings & statement chandelier, you'll feel the quality & care that went into every detail. Glass FRENCH DOORS lead into formal dinRm, while the main floor office w/dual closets adds flexibility of use. Hand scraped hickory hdwd flooring flows throughout, leading to an OPEN CONCEPT kitchen featuring QUARTZ counters, under-cabinet lighting, S/S appliances, gas stove & B/I micro, while a bright livRm w/gas fireplace anchors the room. WALK OUT to OASIS backyard boasting an oversized deck w/BUILT-IN HOT TUB, luxury INGROUND POOL (liner 2024), 2 gazebos & multiple sitting areas, POOL HOUSE w/changeroom & manicured, picture-perfect gardens. SUNKEN FAMILY ROOM w/vaulted ceilings & French patio doors to an arboured patio, 3-pc bath & laundry complete main living area. Upper level features a BONUS LOFT area - perfect for gaming or play. SPACIOUS PRIMARY SUITE offers a custom WALK-IN closet & LUXURIOUS, SPA-LIKE 5-pc ensuite framed by vaulted ceilings. 2 additional bedRms & 4-pc bath. Lower level includes 2 more bedRms, ideal for extended family. With a TRIPLE car garage (separate heat + inside entry), DUAL driveways w/parking for 20+, multiple septic tanks, drilled well for irrigation & 2000-gallon cistern, this property is as practical as it is beautiful. Don't miss this opportunity to own a multi-functional estate in one of Niagara's most desirable locations. CLICK ON MULTIMEDIA for video tour & more. (id:50886)
RE/MAX Escarpment Realty Inc.
70 Cannes Street
Kitchener, Ontario
Welcome to 70 Cannes Street, Kitchener: Beautifully maintained detached home, Sun-Filled house in the heart of Huron Park, one of Kitchener's most sought-after family neighborhoods. From the moment you arrive, you'll be impressed by the lush landscaping, spacious 3-car parking: 1.5-car garage with double driveway. Inside, the carpet-free home features luxury laminate flooring on the main level and hardwood upstairs, creating an elegant and seamless flow. The modern kitchen is upgraded with crisp white cabinetry stocked with appliances (including a newer fridge), subway tile backsplash, plenty of storage and a center island. The adjacent dining area and bright living room, with a wall of windows, make entertaining and family gatherings effortless. A 2-piece powder room and garage access complete the main level. Upstairs, a grand family room with high ceilings offers a versatile space for hosting, working from home or even converting into a fourth bedroom. This level includes three spacious bedrooms, all with generous closets. The Jack-and-Jill bathroom is well-maintained, featuring a shower-tub combo, while the primary suite is a luxurious retreat with a walk-in closet. The fully finished basement features a separate entrance, kitchenette set-up, 3-piece bathroom and a spacious layout, ideal for large families, guests, Airbnb potential, or a future duplex. Outside, enjoy a fully fenced backyard with a huge deck, perfect for summer barbecues, family gatherings or playtime for kids and pets. There's ample green space for gardening enthusiasts. Located in a family-friendly community, this home is surrounded by trails, parks, top-rated schools and offers excellent proximity to shopping, highways and amenities. Every detail has been thoughtfully designed for comfort, making this home truly move-in ready. This is a rare opportunity to own a modern and impeccably maintained home in a prime neighborhood. Don't miss your chance, book your showing today and make it yours. (id:50886)
RE/MAX Twin City Realty Inc.
26 Martin Road
Hamilton, Ontario
This beautifully renovated legal duplex offers exceptional value and versatility in one of Hamilton's most desirable neighbourhoods. The main level features a spacious layout with three generous bedrooms and two full bathrooms, highlighted by modern designer finishes. The bright, fully finished legal basement suite adds further flexibility, offering two additional bedrooms, two full bathrooms, a private entrance, and dedicated in-suite laundry-ideal for extended family living or a strong rental income opportunity. Recent upgrades include an inground pool, two storage sheds, brand-new stainless steel appliances, a new furnace, and central air conditioning. Located on a quiet, family-friendly street near Kings Forest Golf Course, the home is just minutes from Red Hill Parkway, the QEW, major shopping centres, and the GO/VIA Rail station. This property delivers a rare combination of comfort, convenience, and investment potential. (id:50886)
RE/MAX Escarpment Realty Inc.

