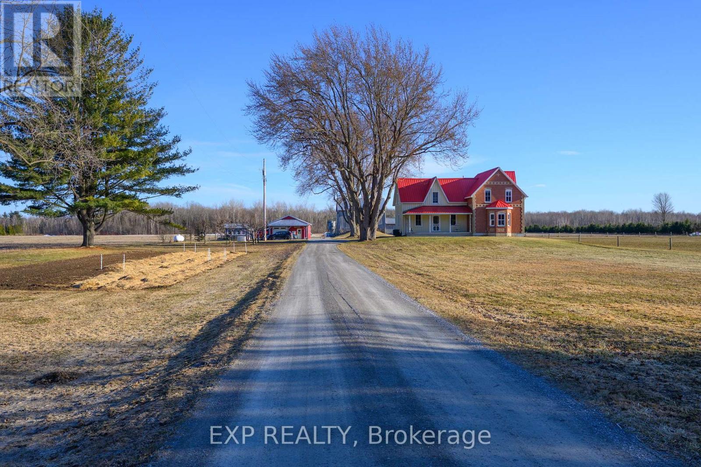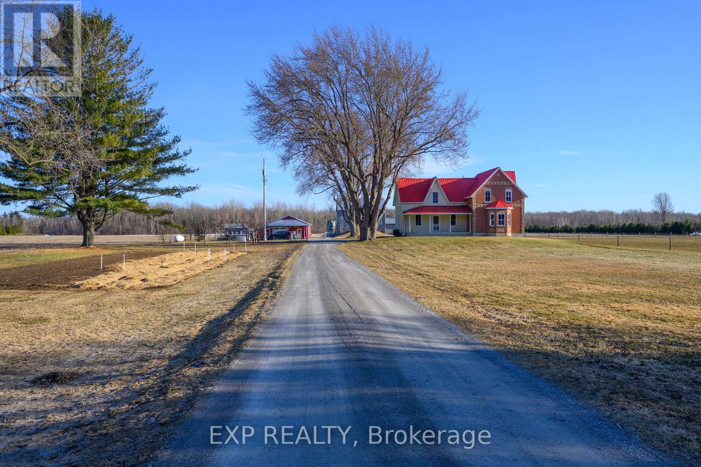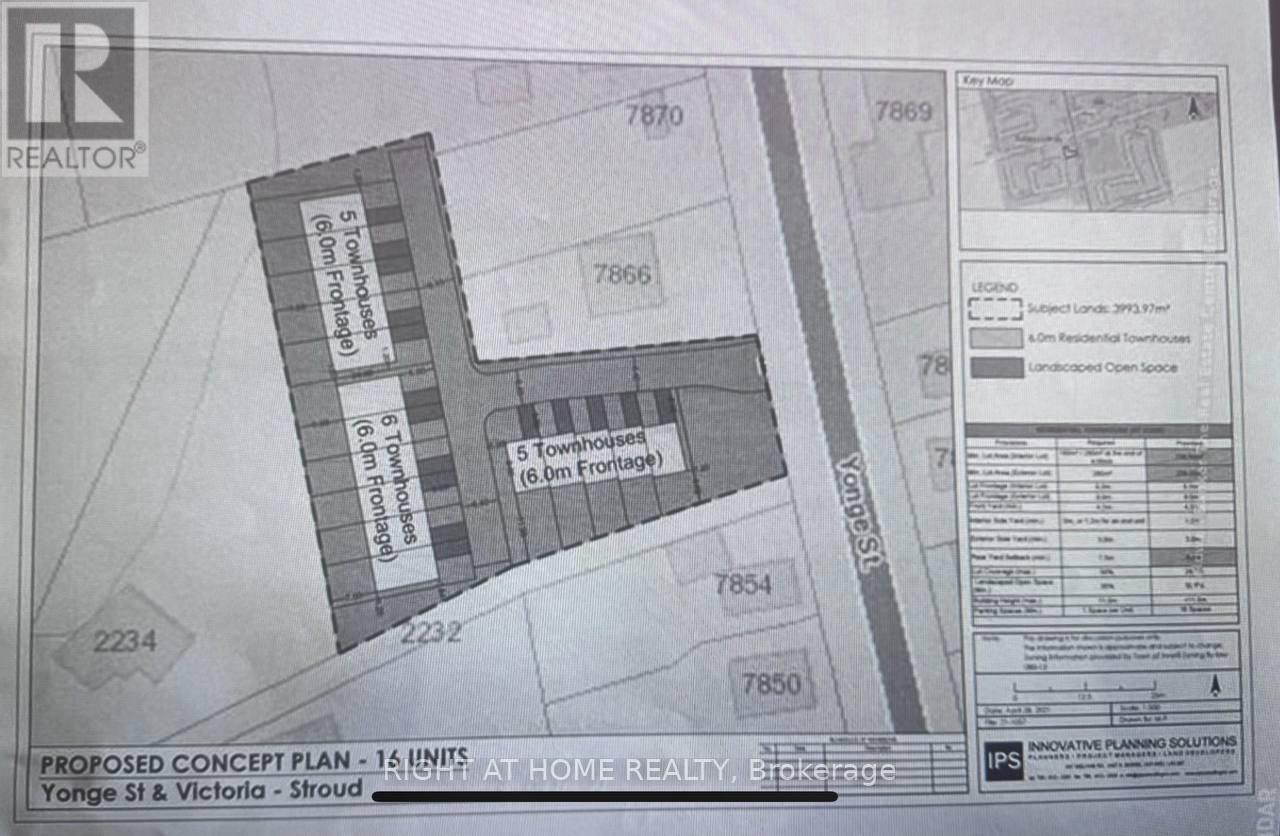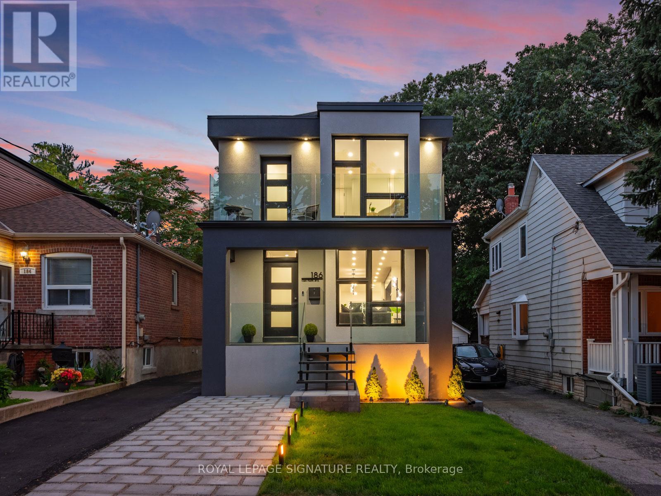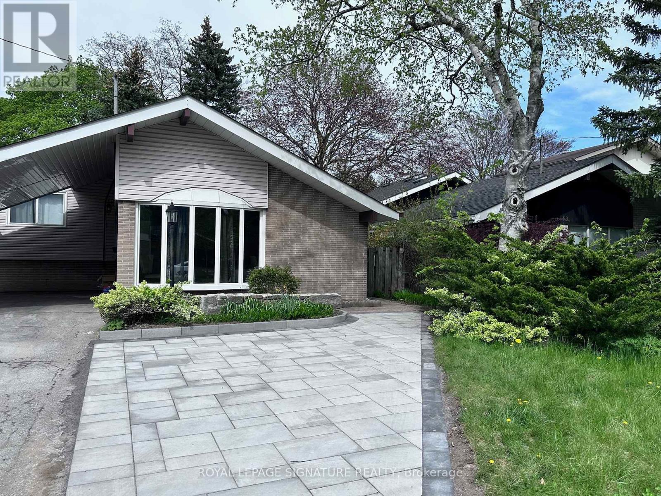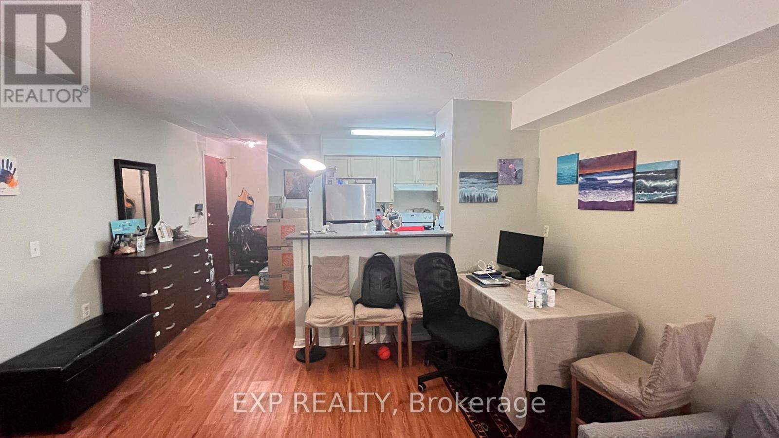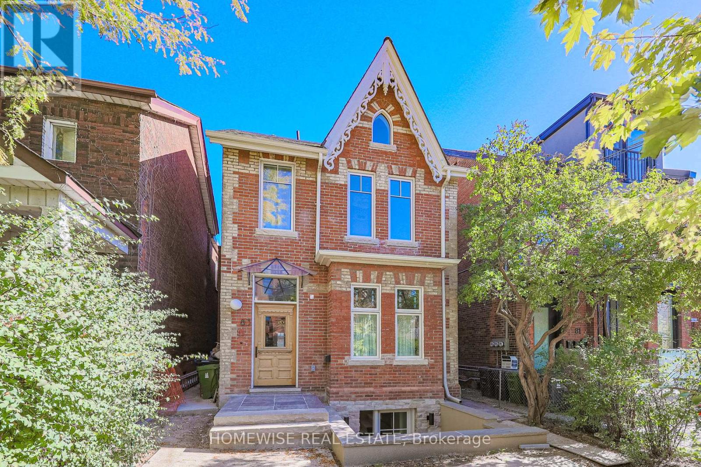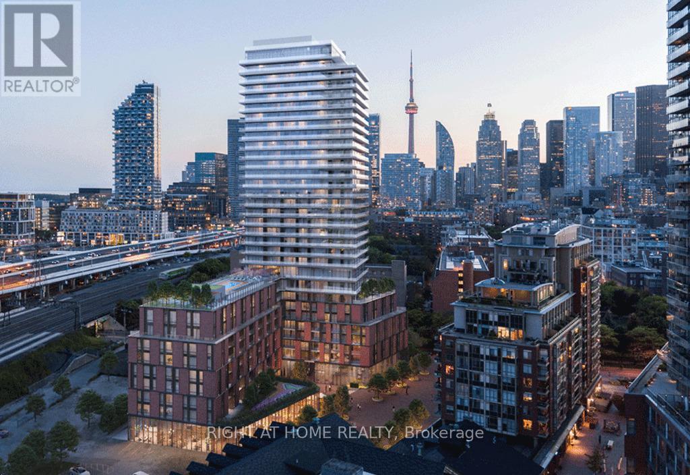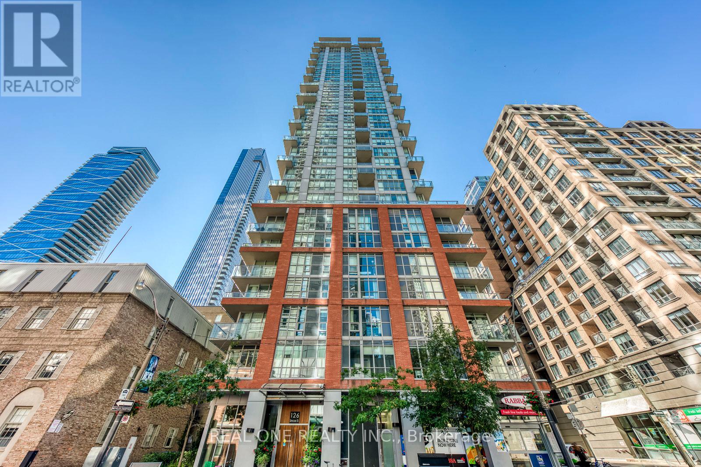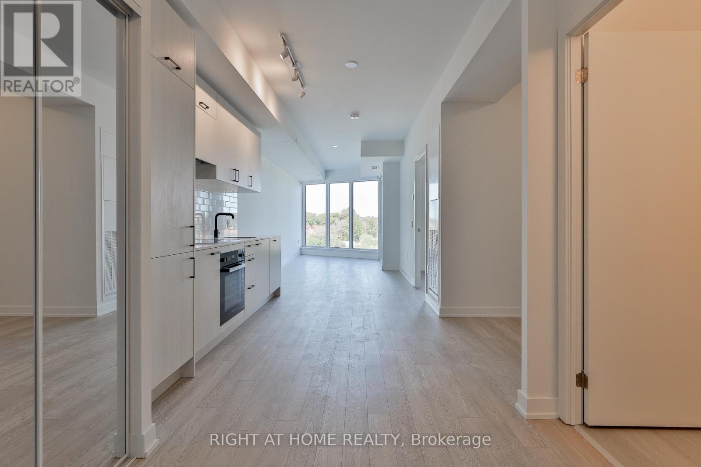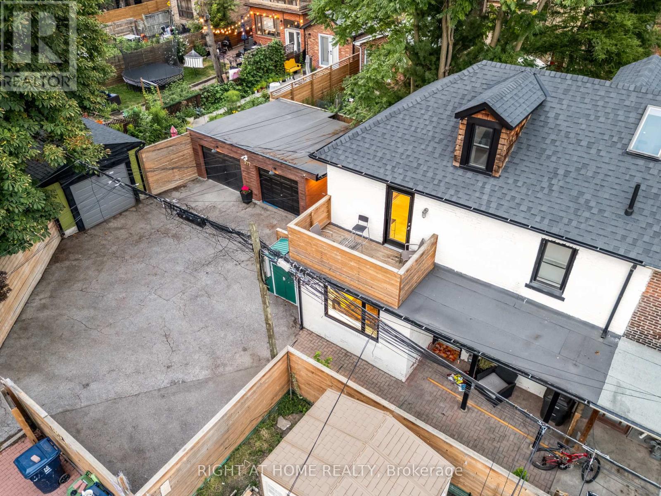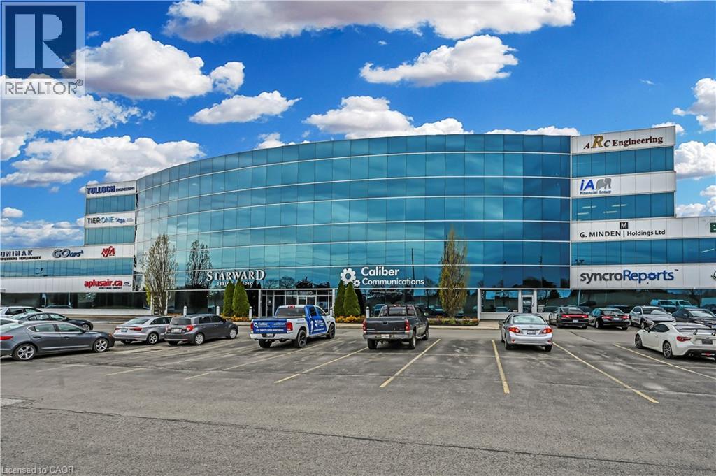8923 Morning Glory Road
Georgina, Ontario
Discover The Perfect Blend Of Rural Charm And Modern Convenience On This Stunning 98-Acre Property In Georgina! Ideal For Farming, Equestrian Pursuits, Or A Private Retreat, This Property Features 25 Workable Acres, A Large Barn, Multiple Outbuildings, Fenced Animal Pastures, And A Detached Heated Garage. The Modernized Farmhouse Offers A Warm And Inviting Living Space, Complete With Updated Interiors And A Generac Generator For Peace Of Mind. Whether You're Looking To Farm, Raise Animals, Or Simply Enjoy Nature, This Estate Provides Endless Possibilities. Enjoy Expansive Open Fields And Tranquil Surroundings, All While Being Just A Short Drive From Lake Simcoe, Local Amenities, And Major Highways. (id:50886)
Exp Realty
8923 Morning Glory Road
Georgina, Ontario
Discover The Perfect Blend Of Rural Charm And Modern Convenience On This Stunning 98-Acre Property In Georgina! Ideal For Farming, Equestrian Pursuits, Or A Private Retreat, This Property Features 25 Workable Acres, A Large Barn, Multiple Outbuildings, Fenced Animal Pastures, And A Detached Heated Garage. The Modernized Farmhouse Offers A Warm And Inviting Living Space, Complete With Updated Interiors And A Generac Generator For Peace Of Mind. Whether You're Looking To Farm, Raise Animals, Or Simply Enjoy Nature, This Estate Provides Endless Possibilities. Enjoy Expansive Open Fields And Tranquil Surroundings, All While Being Just A Short Drive From Lake Simcoe, Local Amenities, And Major Highways. (id:50886)
Exp Realty
7878 Yonge Street
Innisfil, Ontario
Prime Almost 1-Acre Vacant Residential Lot - Yonge Street, Stroud (Innisfil)Rare opportunity to own 1 acre of residential land in the fast-growing Stroud community. Ideally located minutes from the GO Train station, Lake Simcoe, Friday Harbour, Hwy 400, and the City of Barrie. Proposed concept plan shows 16 freehold townhouse units. offering a blank slate for development. Perfect for investors or developers looking to capitalize on the area's growth. (id:50886)
Right At Home Realty
186 Oak Park Avenue
Toronto, Ontario
Welcome to 186 Oak Park Where Timeless Charm Meets Modern Luxury! Step into this captivating, custom designed 2-storey home that effortlessly blends classic character with contemporary sophistication. From the moment you enter, you'll be greeted by a stunning open-concept interior featuring engineered hardwood floors and sleek LED lighting throughout. The sun-drenched living room boasts floor-to-ceiling windows that flood the space with natural light, complemented by built-in speakers that create the perfect ambiance. At the heart of the home lies an extraordinary chefs kitchen, highlighted by a show-stopping 12-ft island with seating for 5+, quartz countertops and backsplash, premium stainless steel appliances including a 36" gas stove and wine fridge, and abundant storage. Adjacent to the kitchen, the open dining area is ideal for entertaining, complete with a custom 48-bottle glass wine display and a large picture window. The cozy family room features a bold accent wall and a seamless walkout to the expansive deck your private outdoor retreat equipped with a full outdoor kitchen including a built-in BBQ, quartz countertops, beverage fridge, and sink. Upstairs, the primary bedroom is a true sanctuary, offering a luxurious ensuite with walk-in shower, double vanity, and over 8 feet of built-in, walk-through closet space with custom organizers. Three additional spacious bedrooms offer large windows, generous closets, and access to a private balcony. The fully finished basement adds even more versatility, featuring a second kitchen and laundry, a stylish 4-piece bath, and a spacious rec room that could easily be converted do A fifth private bedroom. All this in a prime East York location just steps from schools, parks, shopping, TTC, and scenic Taylor Creek Park. (id:50886)
Royal LePage Signature Realty
Lower - 55 Munson Crescent
Toronto, Ontario
Basement in Charming Detached Home in Midland Park. New Interlock Leading to Separate Entrance with Private Outdoor Area. New Kitchen Features New Quartz Countertops and Laminate Flooring which also Flows into the Bedroom. New 3 Piece Washroom with Porcelain Tile Floor, Quartz Countertop and Pot Lights. Separate Laundry for Complete Privacy. Photos were taken prior to current tenant occupancy. (id:50886)
Royal LePage Signature Realty
1106 - 26 Olive Avenue
Toronto, Ontario
Do You Want To Pay Hydro Bill On Top Of Your Rent? Prime Location In North York, Across From Ttc Finch Subway. Well Maintained Building. 1 Parking And 1 Locker, Utility All Included Except Cable/Wifi. Steps To Yonge St, Public Transit, Shopping, Restaurants..Etc. Unit Well Maintained, Newer Floor In Living/Dining Area. Non-Smoker, No Pets And Aaa Tenants Only. (id:50886)
Exp Realty
83 Clinton Street
Toronto, Ontario
Welcome to Your New Home in Little Italy! Be the first to live in this brand-new, never-before-lived in unit, ideally situated in the heart of vibrant Little Italy. Enjoy an open-concept living space filled with natural light, featuring a modern, luxurious kitchen complete with stainless steel appliances. The spacious bedroom offers comfort and style, while the spa-inspired bathroom provides a perfect place to unwind. Additional highlights include in-suite laundry for your convenience and elegant finishes throughout. Located just steps away from shops, cafes, restaurants, and parks, this home offers the perfect blend of comfort and urban lifestyle. (id:50886)
Homewise Real Estate
620 - 35 Parliament Street
Toronto, Ontario
Rarely Offered Corner Suite - The Largest 3 Bedroom + Study Floorplan in the Building!Experience luxury living in this brand new, never-lived-in 3 Bedroom + Study Den residence at The Goode, located in the heart of Toronto's iconic Distillery District. This expansive 1,066 sq ft corner unit features two private balconies, floor-to-ceiling windows, and beautiful clear city views with exceptional natural sunlight throughout the day.Offering one of the best and most functional layouts in the tower, this suite includes a spacious open-concept living/dining area, three full bedrooms with great separation and privacy, a versatile study den, and spa-like bathrooms with premium finishes. Modern kitchen cabinetry, sleek appliances, and elevated design details complete this one-of-a-kind home. Premium EV parking spot included.Residents enjoy access to top-tier building amenities, including a state-of-the-art fitness centre, luxurious party/entertainment room, co-working spaces, 24/7 concierge, outdoor terraces, and more.Located in the vibrant Distillery District, you are steps to boutique shops, award-winning restaurants, art galleries, theatres, and year-round cultural festivals. Enjoy proximity to St. Lawrence Market, Corktown, waterfront trails, and some of Toronto's most desirable neighbourhood conveniences. With TTC streetcar service at your doorstep, easy access to Union Station, the DVP, Gardiner Expressway, and the upcoming Ontario Line, this location offers unmatched connectivity for commuters and travellers.A rare opportunity to own a spacious luxury corner suite in one of Toronto's most historic and sought-after communities - perfect for families, professionals, and end users seeking space, style, and uncompromised urban living. (id:50886)
Right At Home Realty
2007 - 126 Simcoe Street
Toronto, Ontario
Beautiful Corner Unit with Wrapped-up Balconies, Lots of Natural Lights and Clear Views. One Bedroom Plus Large Enclosed Den (Can Be Used As 2nd Bed with Door and Floor to Ceilling Windows), Open Concept Layout, New Kitchen Cabinets, Granite+Stainless Steel Appliances. Carpet Free Flooring Throughout. Directly Across From Shangri-La Hotel, Walk To Financial District, Subway, Restaurants, The Path, Hospitals. Notes: Living room,bedroom and den are virtual staging images. (id:50886)
Real One Realty Inc.
517 - 1 Kyle Lowry Rd Road
Toronto, Ontario
Stylish and bright 1 + Den condo in a boutique mid-rise at 1 Kyle Lowry Rd. Enjoy serene, open views from your balcony and expansive floor-to-ceiling windows. Contemporary kitchen with premium finishes flows into an inviting living area with 9-ft ceilings. The den is perfect for a second bedroom, work-from-home office, or a creative studio. Impeccably maintained building with fitness centre, party room, and concierge. Prime location close to groceries, parks, cafés, and subway. (id:50886)
Right At Home Realty
377 Lansdowne Avenue
Toronto, Ontario
Rare legal duplex in Torontos vibrant west end! Tucked away down a private lane, 377 Lansdowne Ave is a unique and fully renovated legal duplex that combines modern finishes with incredible functionality. Nestled where Brockton Village, Bloordale, Dufferin Grove, and Little Portugal meet, this property offers the best of Torontos west end. Stroll to trendy cafes, artisanal bakeries, multicultural dining, and boutique shops along Dundas, Bloor, and College. Enjoy nearby Dufferin Grove Park, the West Toronto Rail path, and Trinity Bellwoods Park, while being just steps to Lansdowne and Dufferin subway stations, UP Express, GO Transit, and multiple TTC routes for a seamless 10 minute commute to downtown Toronto.The home sits on an oversized 62.17 x 43.83 ft lot with plenty of parking spaces, including a double garage with pot lights and new openers a true rarity in the city. Both units are spacious and thoughtfully designed, each featuring 2 bedrooms and 2 full bathrooms, open concept layouts, new stainless steel appliances, quartz countertops, glass railings, and solid oak staircases. The upper unit spans two and a half bright levels, while the lower unit offers a walkout basement, electric fireplace, and modern finishes perfect for multigenerational living or rental income.Extensive renovations include new flooring, heated flooring in basement, new windows, plumbing, electrical, central A/C, a 65 gallon hot water tank, new furnace, and a heat pump. This property is turnkey and worry free, ideal for a savvy owner who wants to house hack, seeking $30K-$40K ABNB income annually or end users wanting a live and rent setup. Experience the perfect balance of urban living, investment opportunity, and private comfort in one of Torontos most desirable west end communities. No rental items! (id:50886)
Right At Home Realty
1100 South Service Road Unit# 116-216
Stoney Creek, Ontario
ATENTION INVESTORS. Fabulous Industrial corner unit with high profile offices, lots of glass walls, kitchenettes, great view of lake from second floor. Clear height ranges from 9' to 22'. One tenant - lease runs to Jan 31, 2026. (id:50886)
Royal LePage Macro Realty

