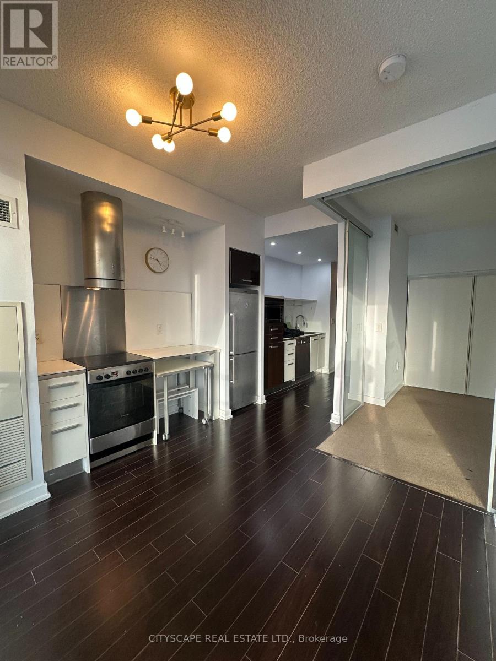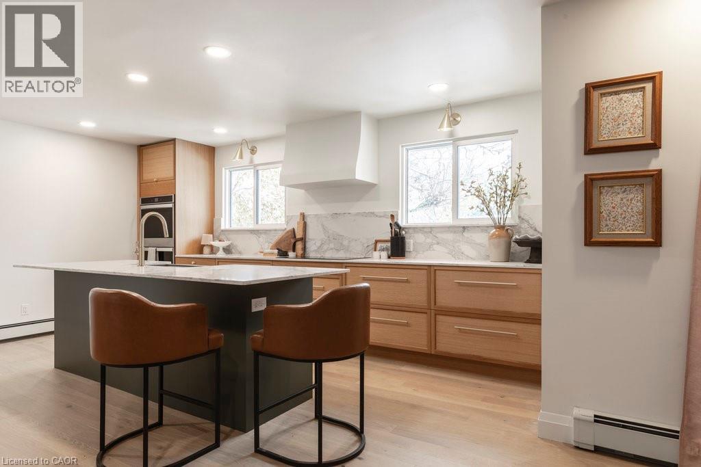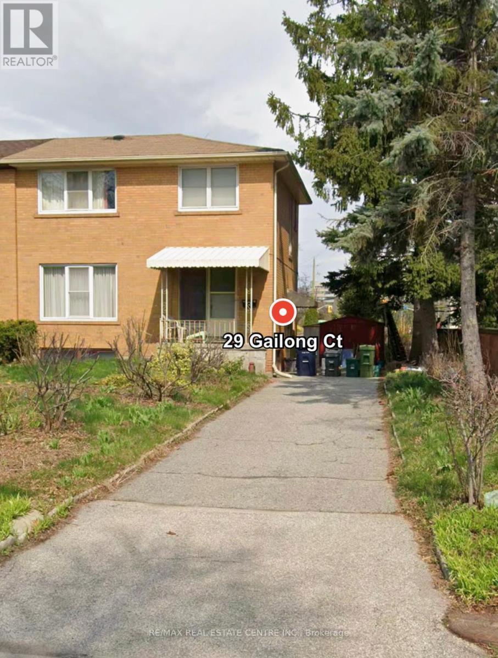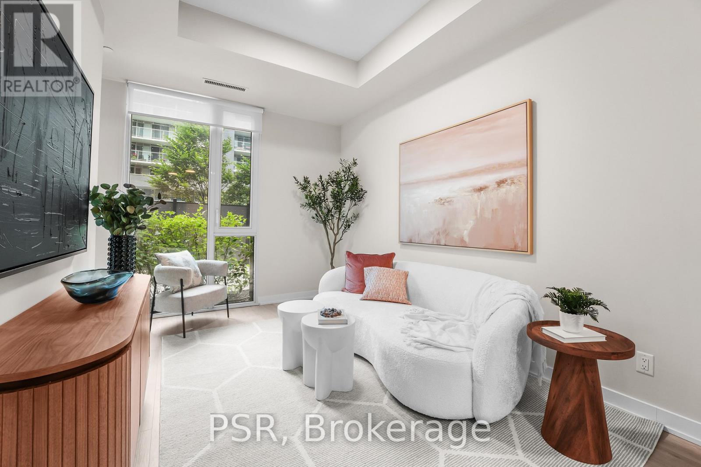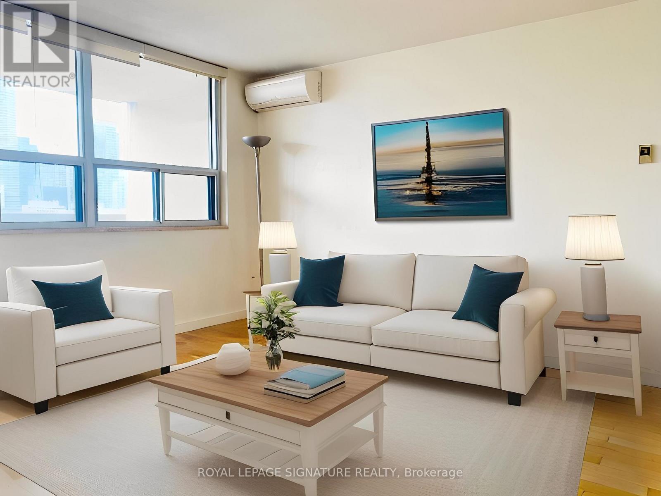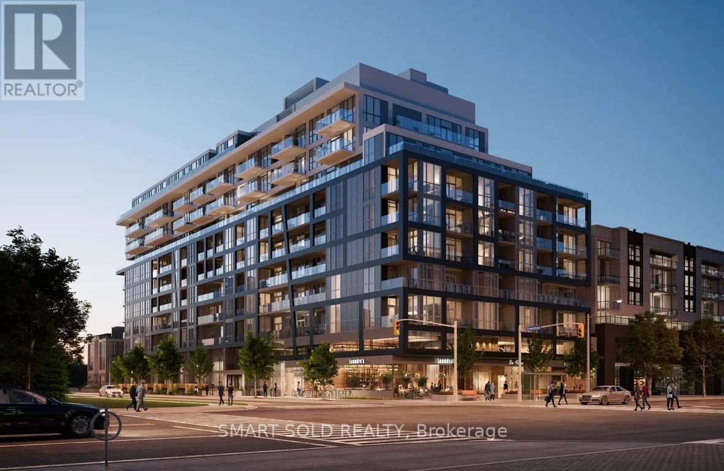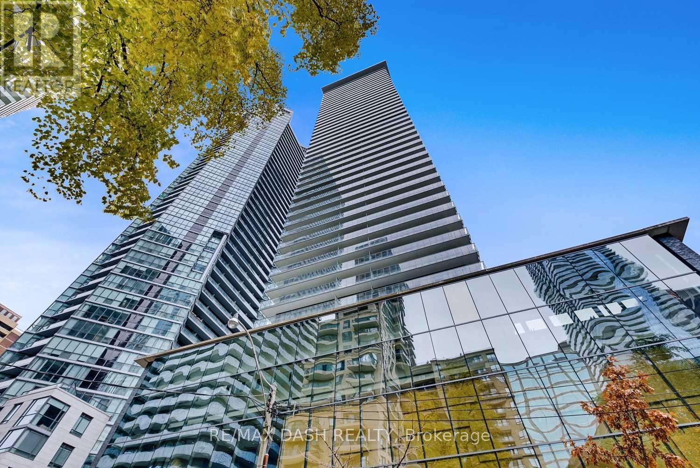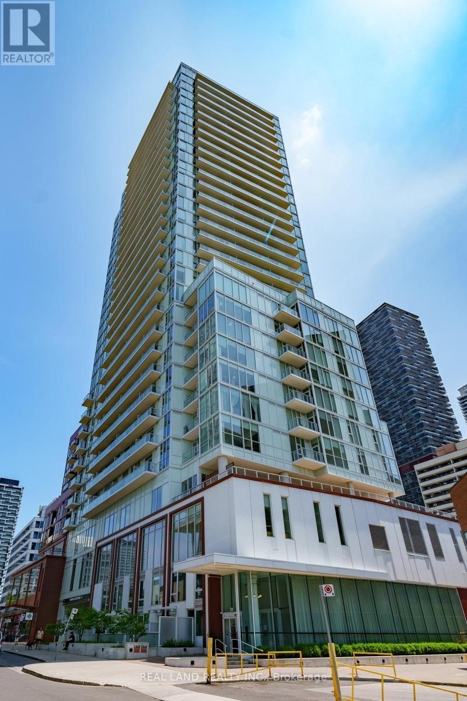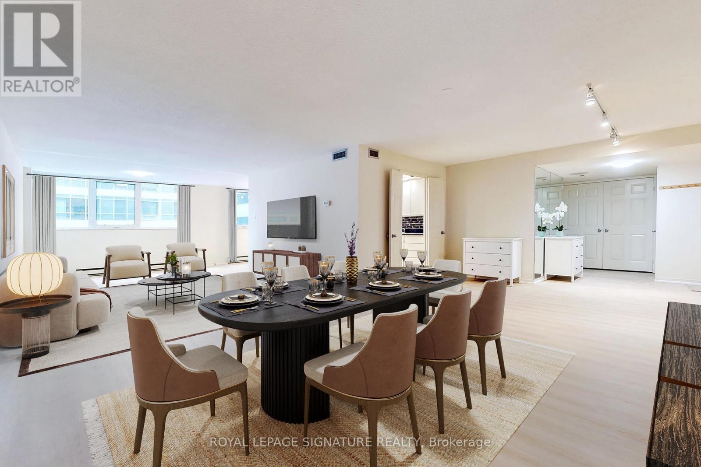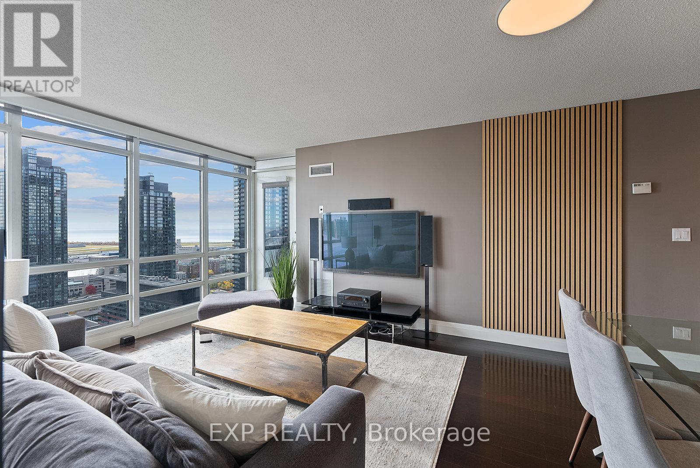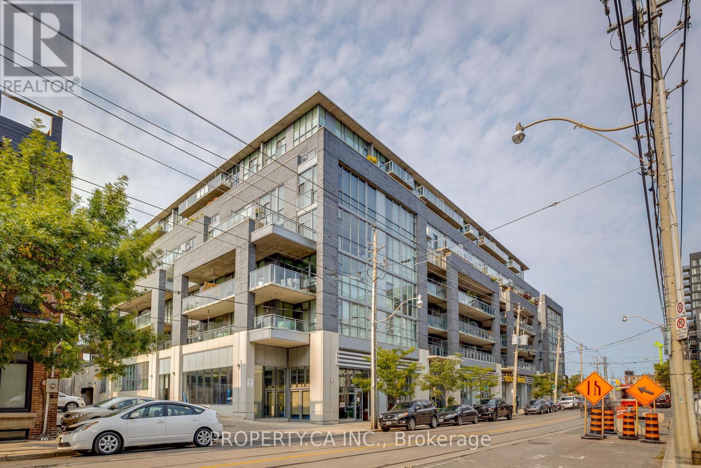1902 - 38 Dan Leckie Way
Toronto, Ontario
Welcome To Suite 1902 at 38 Dan Leckie Way! This bright and open concept one bedroom condo has a southwest lake view from the 19th floor and a spacious balcony. The modern and contemporary interior features designer kitchen cabinetry with stainless steel appliances and sliding bedroom doors with a spacious closet. Building amenities include a rooftop patio, a well equipped fitness center with a sauna. Also included is a BBQ area and access to a hot tub. Steps To Harbourfront, Canoe Landing Community Recreation Centre and Martin Goodman Trail. Easy access to T.T.C, Gardiner Expressway, The Financial, Entertainment & Theatre Districts and the C.N. Tower, Rogers Centre, Ripley's Aquarium, Scotiabank Arena, shops, cafes and restaurants! (id:50886)
Cityscape Real Estate Ltd.
1052 French Road
Mount Hope, Ontario
Welcome to 1052 French Rd! This beautifully updated 3+1 bedroom, 3.5 bathroom bungalow sits on a large, peaceful rural lot. As you enter, you’ll be greeted by abundant natural light streaming into the spacious living and dining areas. The newly renovated kitchen is a chef’s dream, featuring a brand-new double oven, induction cooktop, range hood, and dishwasher. The large island with seating is the perfect gathering spot, complemented by an oversized fridge, quartz countertops, and a full pantry just off the kitchen for extra storage. A convenient 2-piece bathroom located nearby. Down the hall, you’ll find the newly renovated laundry/mudroom with access to the attached garage. On the opposite side of the kitchen, enjoy an open-concept den with a wood-burning fireplace and double doors leading to the backyard. The primary bedroom includes built-in wardrobes and a stunning ensuite bathroom featuring double shower heads, heated floors and towel rack, double sinks, a standalone tub, and a separate water closet with a bonus sink. Two additional bedrooms and a 4-piece bath (also with heated floors and towel rack) complete the main level. The lower level is expansive, offering even more living space. It includes an additional bedroom, 3-piece bathroom with heated floors, a second kitchen, a games room/wet bar with Skee-Ball, a home office, a rec room with a projector and wood-burning fireplace, and a home gym with a sauna. Step outside to your entertainer’s dream backyard—complete with a deck, 8-person hot tub, and a large fire pit. This home truly has it all—modern updates, thoughtful details, and endless space for family and friends to enjoy! (id:50886)
Coldwell Banker Community Professionals
54 Falconridge Drive
Hamilton, Ontario
This spacious west mountain 2 stry home has all the room your family needs to grow. Located in a warm & welcoming neighbourhood and brimming with curb appeal making it the perfect place to call home. Step into the uplifting grand 2-stry entry with its wonderfully high cathedral ceilings and tall sunlit windows that create a cheerful, sunny, happy home. The elegant winding staircase forms a dramatic architectural feature through the centre of the house and helps to showcase the tall ceilings and gleaming hardwood floors on both levels. The heart of the home is the spacious kitchen with loads of cupboards and a great design that will make creating everything from fabulous meals to simple school snacks. You can either eat in the kitchen bay window area overlooking the lovely backyard or enjoy the chic elegance of the formal dining room. Relax in the living room with its grand cathedral ceiling or enjoy the sunny main floor family room with its cozy gas fireplace and formal mantle that will be perfect for all your seasonal decorating inspirations. With 3 spacious bedrooms, a bath on every level and a fully finished basement this house is sure to become your treasured family home. Notable features include a double concrete driveway with room for up to 4 cars plus a two-car garage with interior entry to the main floor laundry room. All appliances in as is condition. (id:50886)
Royal LePage State Realty Inc.
29 Gailong Court
Toronto, Ontario
Attention Investors, Flippers, and Renovators! Incredible opportunity to own a 2-storey, 3-bedroom home with a separate entrance on an extra-deep 46 ft x 146 ft prime corner lot in the highly sought-after Parkwoods-Donalda neighbourhood. Situated on a quiet, family-friendly court with an extra-large fenced backyard offering direct access to nearby parks-perfect for children or pets. Enjoy unbeatable convenience with easy access to Hwy 401 and the Don Valley Parkway, steps to the TTC bus stop and York Mills express bus, and a short walk to Food Basics, Metro, Parkway Mall (with trendy restaurants, banks, LCBO, and library), and Parkwoods Village Plaza. Close to top-rated schools including French Catholic, Crestwood Preparatory College, and Victoria Park Collegiate. Windows replaced. Excellent potential to renovate, rent, or rebuild-an ideal opportunity to enter this desirable neighbourhood at an attractive price point! (id:50886)
RE/MAX Real Estate Centre Inc.
715 - 20 Monte Kwinter Court
Toronto, Ontario
*RENTAL INCENTIVE - 1 MONTH FREE + $150.00 DISCOUNT OFF THE RENT FOR 6 MONTHS!!!* Say Hello To Suite 715 At 20 Monte Kwinter - Where Urban Living Meets Seamless City Connectivity! Spacious 1 Bedroom, 1 Bathroom Suite Boasts A Functional Floorplan With Thoughtful Finishes Throughout. Enjoy Open Concept Living & Dining Rooms. Modern Kitchen Is Well Equipped With Stainless Steel Appliances, Quartz Countertops & Ample Cupboard Space. All Light Fixtures & Window Coverings Included (Roller Blinds Throughout). Generously Sized Bedroom Offers Suitable Closet Space & A Walkout To Your Own Private Balcony. Ensuite, Stacked Laundry Included. Tenant To Pay: Water & Hydro - Both Separately Metered. Building Is Rich In Connectivity With Easy Access To Wilson TTC Subway Station, York University & Yorkdale Shopping Centre - As Well As, Convenient Access To Allen Road & The 401. As A Resident Of 20 Monte Kwinter, You'll Enjoy Daily Use Of The State Of The Art Fitness Centre, Yoga Studio, Rooftop Terrace, Games & Billiards Room, Party Room, Fireside Lounge, & Much More. Parking & Lockers Are Available. Photos Are Of The Model Suite With Differing Layout But Identical Finishes. (id:50886)
Psr
1503 - 40 Homewood Avenue
Toronto, Ontario
Bright, open, and spacious one-bedroom condo with a walkout to a large balcony offering stunning, unobstructed views of downtown Toronto. The bedroom features a large window and generous closet space. Enjoy an open-concept kitchen with modern cabinetry and a beautiful stone countertop. This well-managed building offers 24-hour concierge service and fully renovated amenities including a pool, sauna, party room, and BBQ area. Conveniently located steps to College Subway, Eaton Centre, U of T, Metropolitan University, and more! (id:50886)
Royal LePage Signature Realty
906 - 6 Greenbriar Road
Toronto, Ontario
Welcome To This New Stunning 2 Bedroom, 2 Baths Unit In The Center Of Bayview Village Community. 9-Foot Ceilings Featuring Floor-To-Ceiling Windows And An Extraordinarily Functional Layout, Flooded With Natural Light From The Beautiful Balcony That Allows A Perfect Area For Morning Coffee And Evening Sunsets Of Your Daily Life. Another Floor-To-Ceiling Windows Is Between The Master Bedroom And The Balcony, Which Provides More Bright Light For The Bedroom. The 2nd Bedroom Has Sliding Door And Closet. The Modern Design Of The Kitchen With A Cozy Island And High-End Appliances, Sleek Laminate Flooring Throughout And Large Space Of The Foyer. Enjoy The Amenities, Including: A Stylish Lobby With Concierge Service, 7/24, Fully Equipped Fitness Centre, Communal Work Lounge & Media Lounge, Social Lounge And Outdoor Terrace With Bbqs, Dining And Lounge Seating. Step To Bessarion And Bayview Subway Stations, And Bayview Village Mall, Easy Access To Hwy 401/404, North York General Hospital, Fairview Mall, IKEA, And Top-Rated Schools. (id:50886)
Smart Sold Realty
2709 - 33 Charles Street E
Toronto, Ontario
Luxurious 1 Bedroom Casa Condo With Great 27th Floor East View In Yonge & Bloor Neighborhood!!! Walking Distance To Yonge & Bloor Subway Line, Yorkville, Fashion Boutiques, And Prestigious Restaurants. Pool, Fitness Room, Fireplace, B.B.Q. Patio, Guest And Media Room. (id:50886)
RE/MAX Dash Realty
814 - 33 Helendale Avenue
Toronto, Ontario
Spacious 663 SQ.FT. 2-bedroom 2-Bathroom Unit With Large Balcony At Yonge And Eglinton. A Modern Kitchen With Built-In High End Appliances. Large Floor to Ceiling Windows In Living Room and Primary Bedroom. Unobstructed Views. Washer & Dryer Upgrade (2023). Fresh Paint (2025). Upgraded Flooring (2025). Amazing Amenities Available In The Building, Including Exercise Room, Modern Lounge And Game Area. Walking Distance To Public Transit, Restaurants and Stores. Floor Plan attached. Easy Showing With Lockbox. (id:50886)
Real Land Realty Inc.
1107 - 360 Bloor Street E
Toronto, Ontario
Prime Bloor St. Location In One Of The Best Buildings! Bright, Sunny Corner Suite With South Eastern Exposure! A Spacious 1510 Sqft 2 Bedroom Plus Den, Two 4pc Baths. Seperate Laundry Rm. Individual Temperature Control. Ample Interior Closet/Storage Space. New Flooring throughout. To Walking Trails, Ravine, Subway, Yorkville Fine Shops & Dining. Amazing Amenities Including Pool, Racquet & Squash Courts, Party Room, Library, 24Hr Security. (id:50886)
Royal LePage Signature Realty
3711 - 397 Front Street W
Toronto, Ontario
FURNISHED MID-LONG Term Rental! Live Exceptionally in the Heart of Toronto!Experience luxury and convenience in this executive 2-bedroom + den suite perfectly situated on the vibrant Front Street, just east of Spadina. This sun-soaked, south-facing unit offers a smart split-bedroom layout and breathtaking lake views from every room. Second Bedroom to be set up as an office OR a 2nd Bedroom, which ever you prefer!Designed for modern city living, the home features an upgraded kitchen, two full bathrooms, a parking space, and a locker.Enjoy resort-style amenities including a pool, fitness centre, recreation room, 24-hour concierge, and more.Live life to the fullest in one of Toronto's most desirable downtown locations! (id:50886)
Exp Realty
206 - 510 King Street E
Toronto, Ontario
*** WELCOME TO CORKTOWN DISTRICT II *** Catch a sunset in Corktown! Open concept 1 bdrm loft w/combined Kitchen/Living space for easy entertaining. Polished concrete floors with modern finishes + appliances. Enjoy sunsets + views of our city's skyline right from your balcony. Now let's talk neighbourhood. Need to get around? 24 hour TTC. Things to do? Shops, cafes, restaurants. Looking for green space? Corktown Commons. Want some history? Distillery District. (id:50886)
Property.ca Inc.

