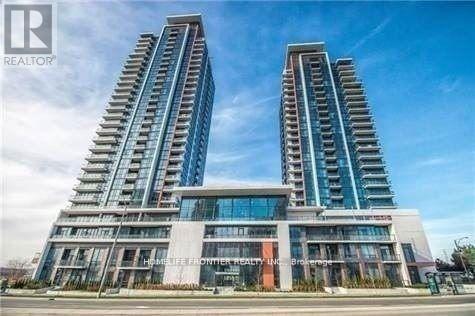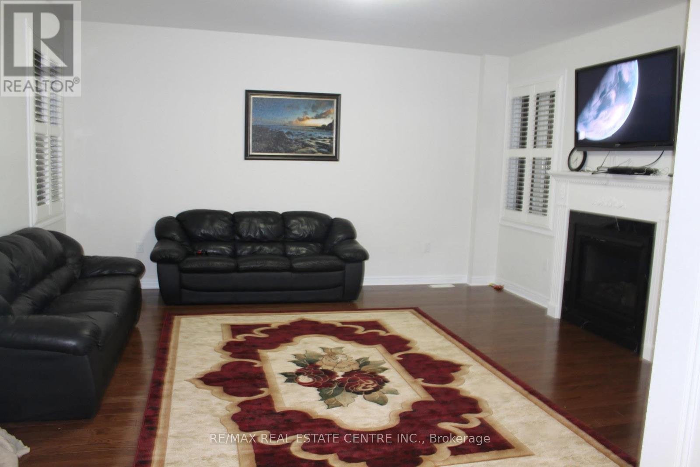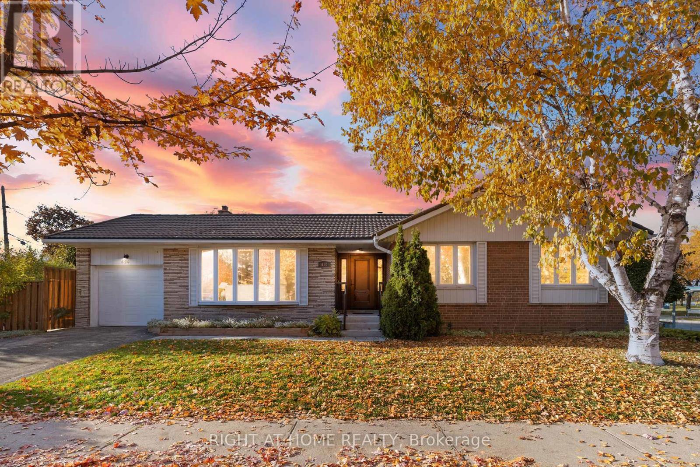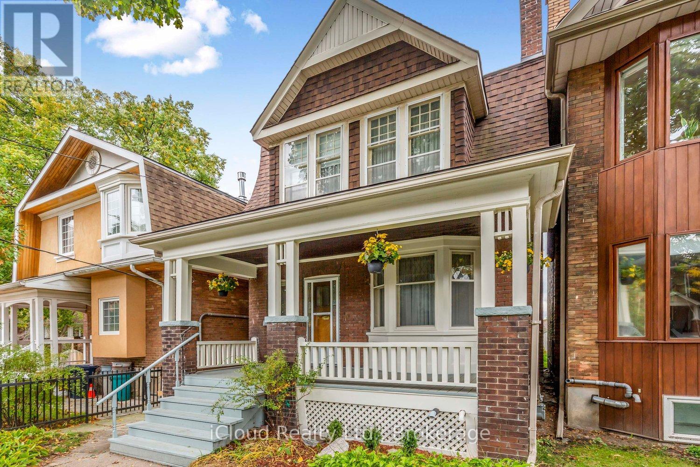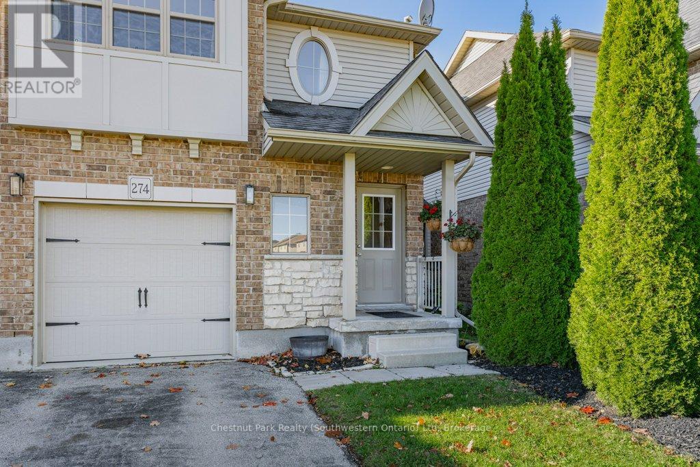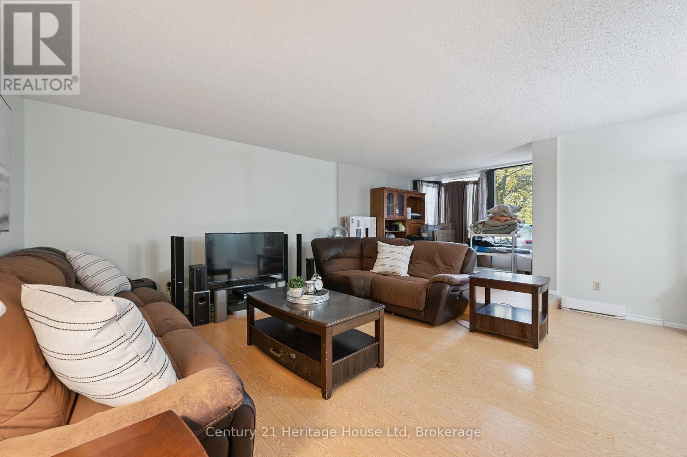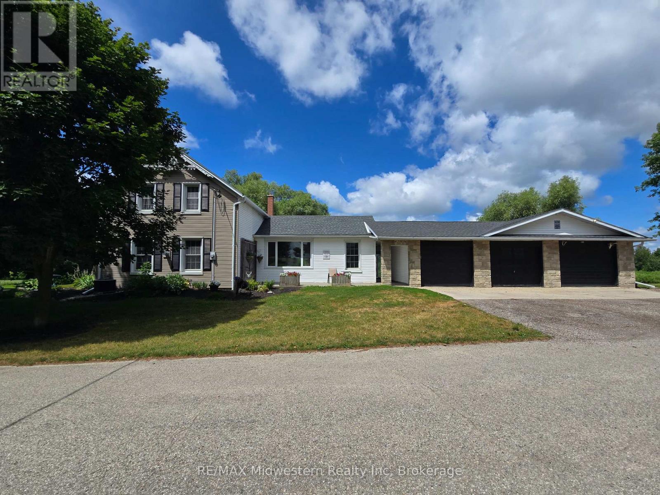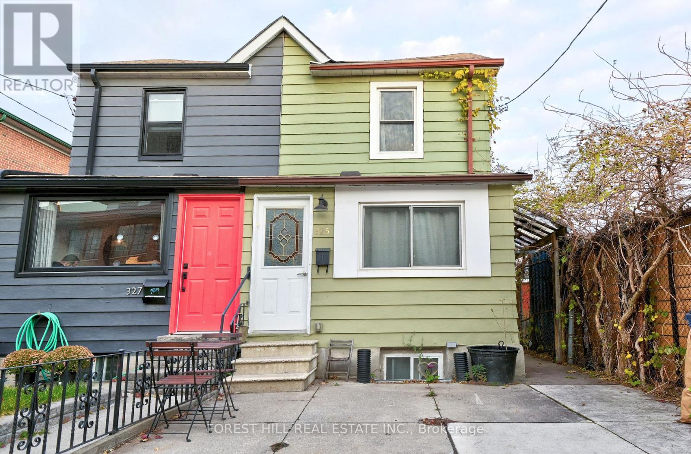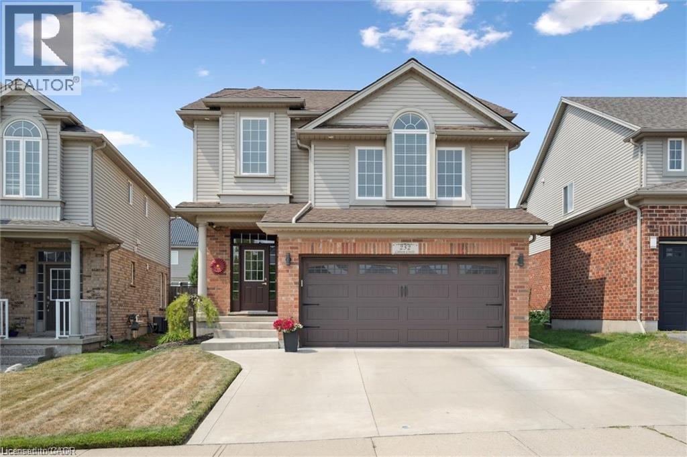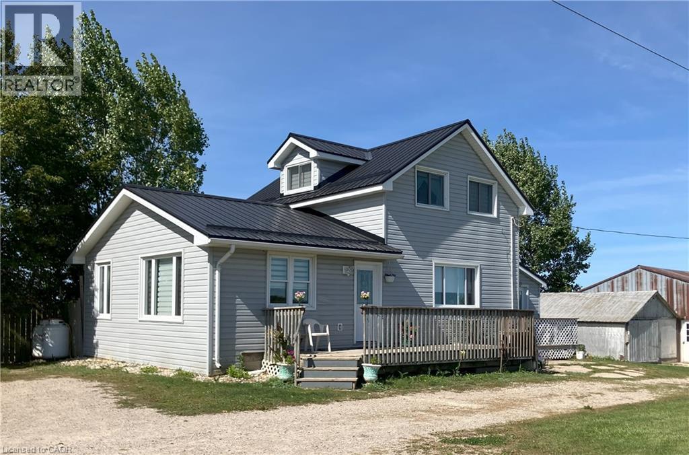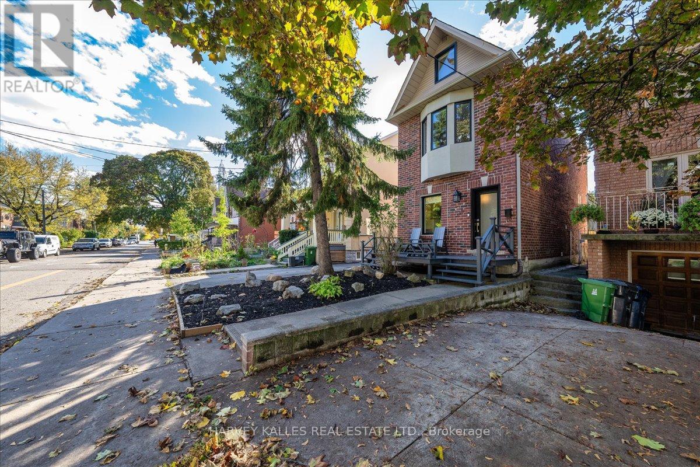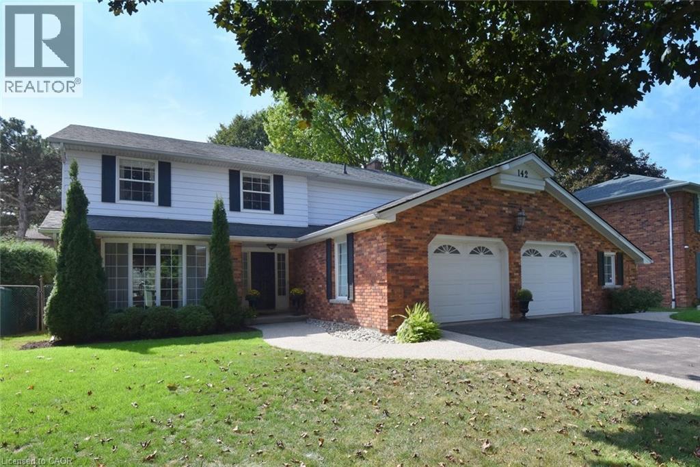1106 - 55 Eglinton Avenue W
Mississauga, Ontario
Fantastic Location, One Bedroom +Den Luxury Condo @ Crystal 2, Conveniently Located Corner Of Eglinton & Hurontario. Clear East View,9Ft Ceiling, Floor To Ceiling Window, Laminate Floors Throughout, Granite Counter, Modern Kitchen, Open Balcony, Master Bedroom W/Double Closet And Semi-Ensuite, One Parking And One Locker Included. 24Hr Concierge. Minutes To 401 & 403, SquareOne, Public Transit, Supermarket, Banks, LCBO, Coffee Shop. Amazing Amenities! (id:50886)
Homelife Frontier Realty Inc.
7 Durango Drive
Brampton, Ontario
Welcome to this stunning luxury ravine home perfectly situated in a prime location! This beautifully designed residence offers a perfect blend of elegance, comfort, and functionality - ideal for modern family living. Step inside to experience 9' ceilings on the main floor, a spacious family room with large windows filling the space with natural light, and a bright home office perfect for working or studying from home. The upgraded kitchen features stainless steel appliances, quartz countertops, and extended maplewood cabinets, combining style with practicality. Enjoy a walkout balcony with serene views and an upgraded powder room that adds a touch of luxury. Backing onto a picturesque ravine and pond, the concrete patio offers the perfect outdoor retreat for relaxation and entertaining. With no sidewalk, extra parking space, and close proximity to Triveni Mandir, parks, top-rated schools, and the GO Station, this home truly has it all! Luxury, Location, and Lifestyle - all in one perfect package! (id:50886)
RE/MAX Real Estate Centre Inc.
690 The West Mall W
Toronto, Ontario
Pride of ownership shines in this classic Etobicoke bungalow - offered for sale for the first time in nearly 60 years! This clean and well-maintained detached home is located in a highly sought-after, family-friendly community and offers endless potential for its next owner. Featuring 3 bedrooms, 2 full bathrooms, and a finished basement with a separate entrance, this home provides great space and flexibility, including in-law suite potential. This property is exceptionally clean, well cared for, and move-in ready - ideal for those looking to enjoy it as is or update to their own taste. The Roof has been updated with high end, long last shingles. The furnace, air conditioner, hot water heater, washer and dryer, front door and porch railings were also replaced in more recent times. Conveniently located within steps to TTC Transit line with quick service to Kipling Station, and easy access to HWY 427 and HWY 401, commuting is a breeze. Families will appreciate nearby Wellesworth Public School and Michael Power - St. Joseph High School, along with Centennial Park, just a short drive away. Sherway Gardens Mall and a variety of shops, dining and amenities are also close by, and downtown Toronto is less than a 30 minute drive away. A wonderful opportunity to own a solid, well-kept home in one of Etobicoke's most desirable and convenient communities. Open House - Saturday Nov 1st, 2-4pm (id:50886)
Right At Home Realty
74 Glendale Avenue
Toronto, Ontario
Welcome to 74 Glendale Avenue, a one of a kind architecturally unique home inspired by the Arts+ Crafts movement loaded with fabulous period fixtures. Featuring an ideal location on a tree-lined child friendly street in the very desirable High Park neighborhood surrounded by convenient amenities including public schools and daycare. Roncesvalles Village shopping, TTC and a hospital are steps away or take a short walk to enjoy over 400 acres of natural beauty at High Park and the relaxing lakefront at Sunnyside Beach. If you value luxurious hardwood floors, doors and trim in a spacious yet cozy layout, while nestled in a prime High Park / Sunnyside location, then this is the special place to call home. Mechanical upgrades include a new High Efficiency Boiler and 30 year shingled roof plus a 100 amp service. *Private Parking is provided by a separate deeded parcel of land included in the purchase price (251 Garden Avenue) that can accommodate two cars in tandem. . (id:50886)
Icloud Realty Ltd.
274 Severn Drive
Guelph, Ontario
Beautiful freehold townhouse with no condo fees, ideally located close to schools, shopping, and local plazas. The main floor features a welcoming foyer, spacious kitchen, open-concept living and dining area with access to the backyard oasis, and a convenient powder room, perfect for hosting family and friends. The second floor offers a comfortable primary bedroom with large closet and ensuite access to the spacious 4-piece bath, plus two additional bedrooms. The tastefully finished basement includes a recreation room with wet bar, 3-piece bath with shower, and ample storage space. Enjoy a child-safe fenced backyard with storage shed and a west-facing deck ideal for sunsets. Added convenience with upper-level laundry and an attached garage offering an additional covered parking spot. Don't miss your chance to check it out! (id:50886)
Chestnut Park Realty (Southwestern Ontario) Ltd
203 - 10 Ajax Street
Guelph, Ontario
Welcome to this spacious and inviting 3-bedroom, 2 full bathroom condo offering over 1,300 square feet of comfortable living space. Perfectly situated in a highly desirable neighbourhood, this home combines convenience, style, and tranquility all in one. Step inside to discover a bright, open-concept layout designed for both relaxation and entertaining. The generous living and dining area flows seamlessly, creating a warm and welcoming atmosphere for family gatherings or quiet nights in. Each of the three bedrooms is thoughtfully sized, providing ample closet space and natural light. The primary suite features its own full ensuite bathroom for added comfort and privacy. A second full bathroom ensures convenience for guests or family members. Enjoy the peace and quiet of a well-maintained, low-traffic building with friendly neighbours. Located just minutes from shopping, restaurants, parks, schools, and transit, this condo truly offers the best of both worlds - a serene setting with every amenity at your doorstep. Whether you're downsizing, investing, or purchasing your first home, this exceptional property is move-in ready and waiting for you to make it your own! (id:50886)
Century 21 Heritage House Ltd
2081 John Street
Howick, Ontario
Nestled on 5.5 peaceful acres along the Maitland River, this beautiful 4-bedroom, 2-bathroom home is ready to welcome its next family. Enjoy serene river views from the bright and airy sunroom, the perfect place to relax and take in the surrounding nature. The property features a spacious triple-car garage with plenty of room for all your toys, including one heated bay ideal for a workshop or year-round projects. Outdoor enthusiasts will love the private trails winding through the property, perfect for walking, biking, or exploring. Combining comfort, space, and natural beauty, this country retreat offers the ideal setting for family living and peaceful recreation. (id:50886)
RE/MAX Midwestern Realty Inc
325 Westmoreland Avenue N
Toronto, Ontario
Legal Triplex - Turnkey Investment or Multi-Generational Living Opportunity! Welcome to this bright and spacious legal triplex featuring 3 self-contained one-bedroom units, each with its own private entrance. Thoughtfully designed for comfort and functionality, all units feature laminate flooring throughout and are filled with natural light. Ideal for investors or families, this property is currently operating as a successful Airbnb, but also offers incredible potential for long-term tenants or extended family living together. Additional features include: Shared washer and dryer in a common area, 1 pad parking space, Private workshop at the rear of the property - perfect for hobbies, storage, or additional workspace. Steps to TTC transit and the vibrant restaurants on Toronto's coolest Street - Geary Ave. All furniture included - move in or rent out immediately! Don't miss this fantastic opportunity to own a versatile and fully furnished triplex in a highly convenient location. (id:50886)
Forest Hill Real Estate Inc.
252 Colton Circle
Kitchener, Ontario
Curb appeal is just the beginning with pride of ownership evident both inside and out. Spacious entry foyer invites you to this meticulously maintained home that is sure to impress even the most discriminating buyer. Stunning open concept kitchen, pristine white cabinetry, sleek granite counters, stylish backsplash, breakfast bar, stainless stove , fridge with water and ice dispenser, dishwasher, wall mounted kitchen TV, updated lighting, dinette area leads to the outdoor area. Handsome hardwood flooring accent the living and dining rooms. Gorgeous living room with modern gas fireplace surrounded by an array of windows. Plenty of room for your dining table and additional furnishings. Dramatic vaulted upper-level Great Room with Palladian windows, the perfect family gathering space. Luxury sized primary bedroom that will easily accommodate a king-sized bed plus all your additional furnishings, walk in closet, additional built ins, spacious primary ensuite with large vanity and storage. Two roomy additional bedrooms, main family bath and convenient upper floor laundry room. Other features include main level powder room, updated lighting, carpet free. Water softener owned. $30.000.00 in updates. Double garage, automatic door opener, remote. Double concreate driveway Gas heat , central air conditioning. Fully fenced yard, large recently updated composite deck with stylish glass railings, outdoor storage shed. Perennial garden. Central vac system. After a long hard day, relax in the hot tub. Fridge, stove, dishwasher, washer dryer included. Original owner. Great location, close to schools, shopping, airport, easy highway access, walking trails, the list goes on. This move in ready home is ready for its new owners. (id:50886)
RE/MAX Twin City Realty Inc.
1716 Bruce Rd 86 Road
Lucknow, Ontario
Welcome to peaceful country living on 1.16 acres! This charming three-bedroom home has been thoughtfully updated, including a new steel roof (2025), furnace and air conditioning (2023), and refreshed flooring and insulation within the last five years—making it move-in ready and worry-free. Outside, you’ll find space to live your rural dreams. The property includes a 62' x 27' barn/shed with two drive-in doors—ideal for hobbyists, workshop space, animals, or extra storage. You’ll also enjoy a 20' x 16' storage shed, a 14' x 10' chicken coop, and an 11' x 7' garden shed, giving you room for gardening, small livestock, equipment, and more. Situated just 10 minutes from Lake Huron, 6 minutes to Lucknow, and 20 minutes to Wingham, this location offers the perfect blend of quiet country lifestyle with easy access to town conveniences. Whether you're starting that hobby farm you've always talked about or simply relaxing under wide-open skies, this is a place where home feels like freedom. (id:50886)
Home And Property Real Estate Ltd.
338 Bartlett Avenue N
Toronto, Ontario
OPEN HOUSE 25&26 2PM-4PM On a quiet, tree-lined street steps to lively Geary Avenue, this re-imagined Edwardian is bright, warm, and move-in ready. Classic details-hardwood floors and a cozy gas fireplace-mix with modern updates for easy family living. The main floor flows from open living/dining into a crisp white kitchen with quartz counters, stainless appliances, and handy main-floor laundry. A walkout leads to a large private deck and a long, leafy backyard with a mature pear tree, garden beds, a shed, and new fencing-an everyday oasis and the perfect spot for summer dinners and BBQs. Upstairs, 3+1 bedrooms give you flexibility, including a sun-filled third-floor loft with a renovated ensuite (ideal primary, studio, or retreat) plus a second-floor office nook. A separate, newly renovated lower-level one-bedroom suite with its own entrance and laundry has substantial income potential or is perfect for in-laws. With two car parking and an EV charger, this house truly has it all. Check all your boxes with338 Bartlett. Notable upgrades: All new windows (2023), high-powered mini-split A/C (2024), EV charger (2024), new fence (2024), new furnace (2024), upgraded deck (2025), fresh paint (2025),landscaping (2025).Love the location: Geary Avenue - named #26 coolest neighbourhood in the world by TimeOut - plus Regal Rd Jr. P.S., Dovercourt Park, the new Wallace Emerson Community Centre, new park being built along Geary, and quick access to Bloor, St. Clair, and Dufferin Station. (id:50886)
Harvey Kalles Real Estate Ltd.
142 Marigold Court
Ancaster, Ontario
One time owner with this lovely 2 storey home on much sought after court location, just steps to Rousseau Elementary School and Hamilton Golf and Country Club. Boasts 4 bedrooms, 2.5 baths, main floor family room with gas fireplace, updated kitchen, large living room and dining room, main floor laundry, and finished recreation room in the basement with built in bar. This home is completed by beautiful hardwood throughout, an oversized 2.5 car garage, very private fenced backyard and much more. Perfect for your growing family. (id:50886)
Judy Marsales Real Estate Ltd.

