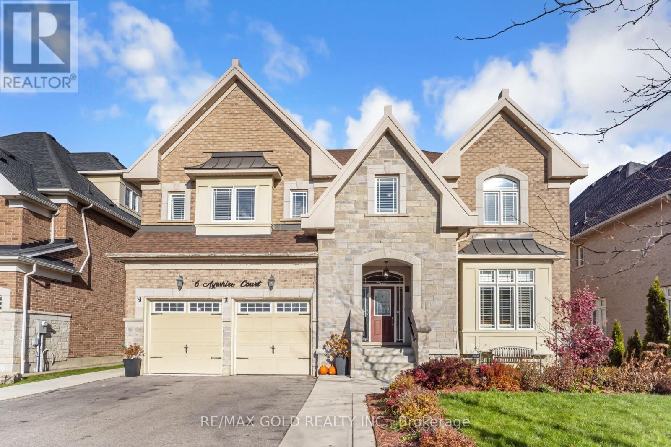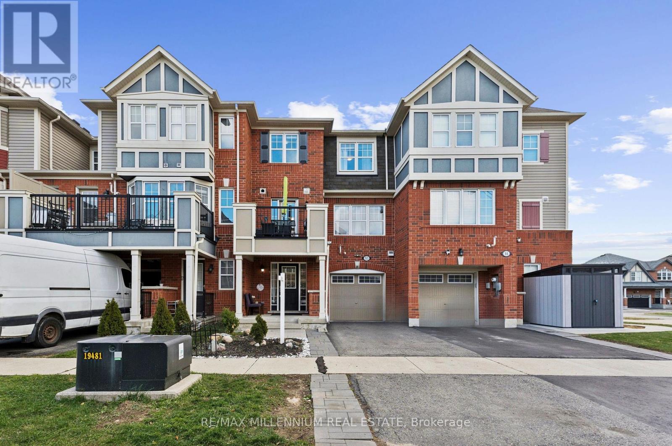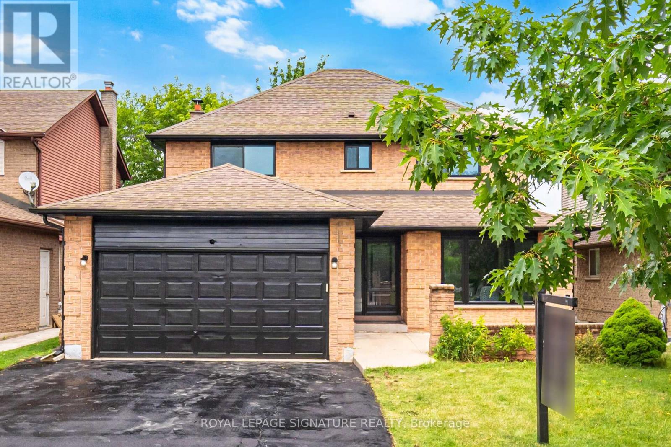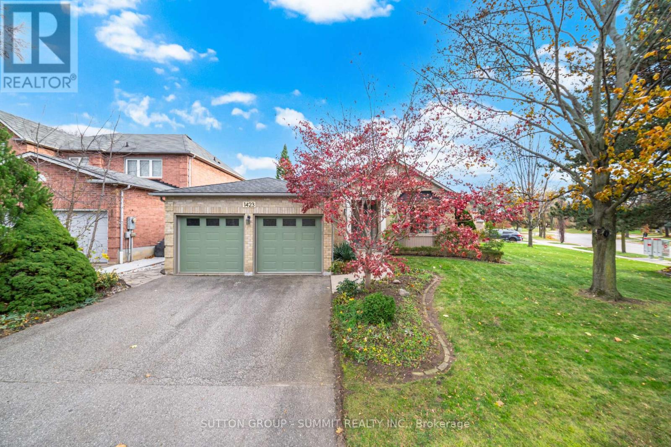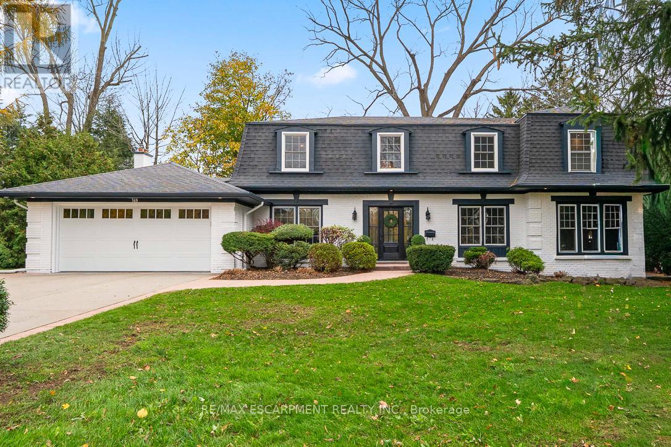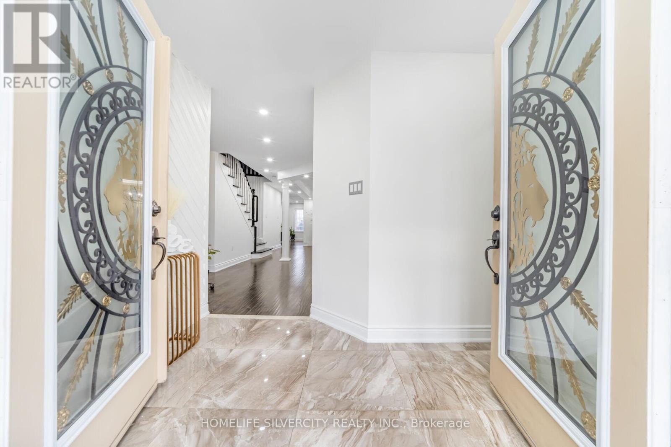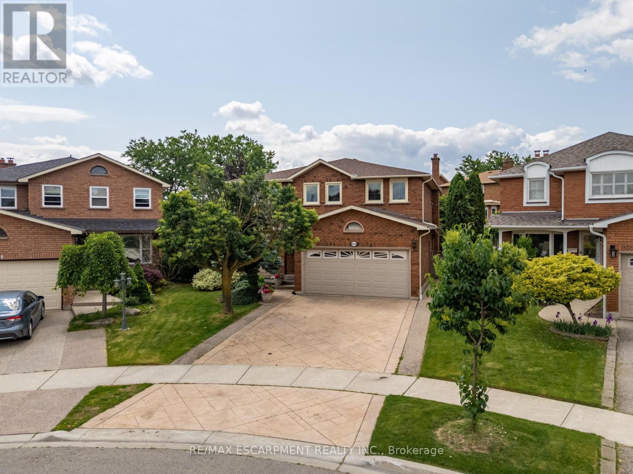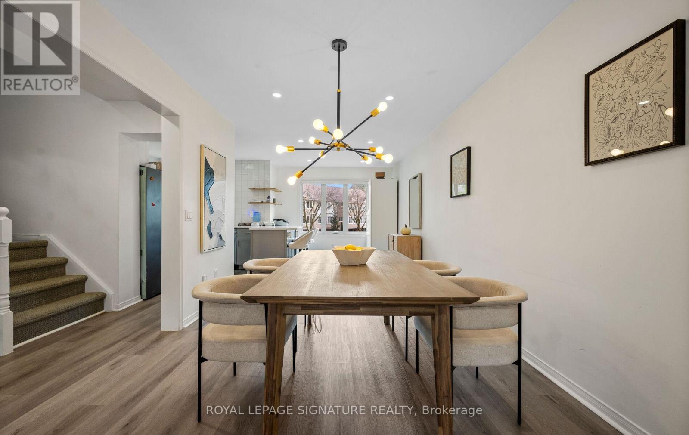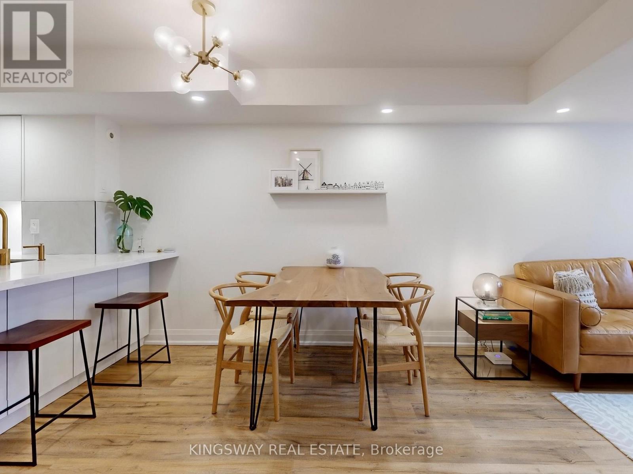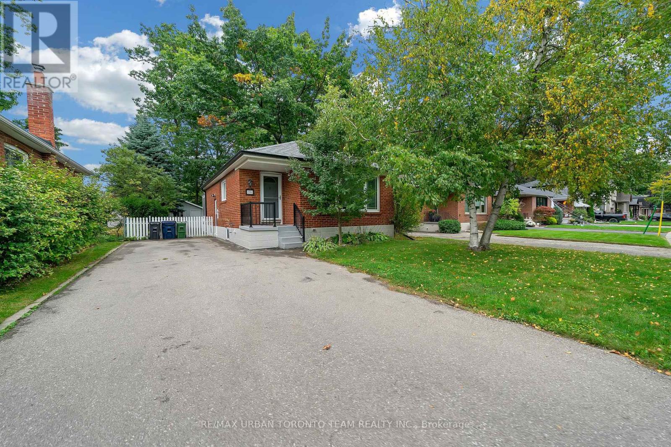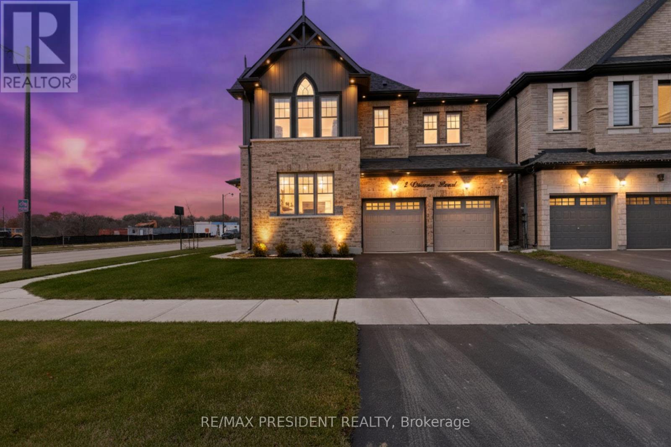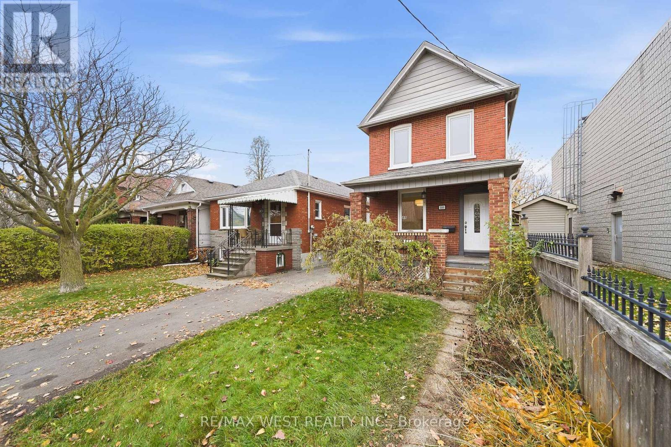6 Ayrshire Court
Brampton, Ontario
Absolutely Stunning Luxury Home - Over 6,000 Sq. Ft. of Refined Living Space. Welcome to this exquisite 8-bedroom, 8-bathroom luxury residence, showcasing approximately6,000 sq. ft. of beautifully finished living space, including a professionally finished basement By the Builder with 9' ceilings and a separate side entrance. Every detail of this home has been meticulously crafted to combine elegance, comfort, and functionality. The custom-designed kitchen is a showstopper, featuring high-end built-in appliances, premium cabinetry, and luxury finishes that will delight any chef. The second level offers five spacious bedrooms, each with its own full bathroom appointed with granite or quartz countertops. The primary suite is a true retreat, boasting a spa-inspired ensuite with an oversized glass shower and designer touches throughout. The third-floor loft provides a versatile space complete with a sixth bedroom, four-piece bath, and a great room-perfect for extended family, guests, or a private home office. This home shows like a model with designer décor, extensive upgrades, and premium finishes throughout. From its generous open-concept design to its thoughtfully planned spaces, it delivers an unmatched combination of luxury and livability. (id:50886)
RE/MAX Gold Realty Inc.
53 Colonel Frank Ching Crescent N
Brampton, Ontario
This beautifully maintained 2 bedroom, 2 bathroom townhouse offers a bright, welcoming atmosphere from the moment you step inside. Thoughtfully updated with new flooring throughout (with carpet limited to the stairs), the home features an open-concept main level designed for comfortable everyday living and easy entertaining. Large windows fill the space with natural light, creating an airy flow from the living and dining area straight to the walk-out balcony, an ideal spot for morning coffee, evening downtime, or hosting. Upstairs, you'll find two generously sized bedrooms, including a spacious primary suite complete with a walk-in closet and excellent storage. Each bathroom in the home is well finished and meticulously kept, adding to the overall sense of quality and care. The interior is fresh, contemporary, and move-in ready, giving buyers the ability to settle in without lifting a finger. Additional conveniences include direct access from the garage into the home, a rare and valuable feature that adds security and practicality, especially during Canadian winters. The location is one of Brampton's most desirable, steps from grocery stores, restaurants, parks, schools, transit, and every essential amenity. Whether you're a first-time buyer or looking for a low-maintenance home in a connected, family-friendly neighbourhood, this property delivers comfort, style, and exceptional value in one complete package. BONUS: Laundry room includes a nearly finished additional washroom for added convenience on the ground floor! (id:50886)
RE/MAX Millennium Real Estate
2392 Arnold Crescent
Burlington, Ontario
Welcome To Luxury! Fully Renovated 4 Bedroom 4 Bath Home In Burlington Awaits You! Top To Bottom Finishes Through-Out! Smooth Ceilings With Bright Pot Lights Throughout! Custom Kitchen With Modern White Cabinetry, Stainless Steel Appliances, Custom Backsplash And Bright Windows! Family Room With Cozy Fireplace With Walk Out To Oversized Deck, Surrounded By Mature Trees. Convenient Main Floor Laundry With Build In Cabinets And Folding Laundry Counter. 2 Car Garage. Finished Basement With 2 Additional Rooms And A Full Bath! Buy With Confidence ESA Certificate And Home Inspection Report Available. (id:50886)
Royal LePage Signature Realty
1423 Ravensmoor Crescent
Mississauga, Ontario
Welcome to Prestigious Credit Point! This is the one you've been waiting for, a stunning executive bungalow that perfectly combines elegance, comfort, and convenience. With 3+1 bedrooms, a double car garage, and no stairs on the main level, this 1,725 sq. ft. gem offers a spacious, effortless lifestyle suited to families, professionals, and downsizers alike. Beautifully positioned on an extra-wide rare 80 foot lot with beautiful perennial gardens, this home exudes pride of ownership from the moment you arrive. Inside, the bright, tastefully finished kitchen opens onto a backyard oasis, a private retreat with lush, manicured landscaping designed for entertaining or quiet relaxation. Updated hardwood flooring adds to the elegance. A handy main level laundry room is situated near the bedrooms. The lower level offers incredible flexibility with a large additional bedroom, a generous office space, and an expansive unfinished area ready for your personal touch, perfect for a recreation room, gym, or home theatre. Every detail of this home reflects meticulous care. It truly shows 10+ and is completely move in ready. Located in the highly sought-after Credit Point community, you'll enjoy easy access to Credit Valley Hospital, major highways, premier shopping, parks, Credit River Walking trails steps away and all amenities. Everything you need just moments away. Executive bungalows of this size and quality are a rare find in this prestigious enclave. Don't miss this exceptional opportunity to make it yours! Dare to compare!!! 3450 ft. of living space. (id:50886)
Sutton Group - Summit Realty Inc.
Royal LePage Burloak Real Estate Services
149 Fruitland Avenue
Burlington, Ontario
Quiet tree-lined street, steps to the Lake. Turnkey with many upgrades including, finishing basement rec room, new front door, new furnace, privacy film on windows, epoxy garage floors, re-screening porch and new porch stair. Entire home exterior repainted Summer 2025 High-end finishes, solid wood doors, wide plank wood floors, 7" baseboards, crown mouldings, vaulted ceilings, gourmet Kitchen w/ SS appliances & large granite island. 4 hr notice for showings. Luxury Certified. (id:50886)
RE/MAX Escarpment Realty Inc.
42 Avalanche Crescent
Brampton, Ontario
Beautifully maintained ravine-lot detached home offering 4+1 bedrooms on second floor, a walk-out basement, and a bright, functional layout on a quiet, family-friendly crescent. The main floor features a welcoming double-door entry, a covered porch, and spacious living, dining, and family areas, including a modern living & family room with upgraded ceiling design and a stylish panel feature wall. The updated eat-in kitchen offers ample cabinetry, stainless steel appliances, and a convenient layout ideal for daily family use. A main-floor den/office provides a perfect workspace or multi-purpose room. Upstairs, the generous primary bedroom includes an ensuite, while additional well-sized bedrooms and clean, modern washrooms offer comfort for the whole family. The finished walk-out basement with a separate entrance provides excellent potential for extended family living, recreation space, or rental income. Outside, enjoy a private, fully fenced backyard backing onto a peaceful ravine with patio space ideal for barbecues and summer gatherings. Freshly painted interiors, accent walls, stainless steel appliances, and overall pride of ownership make this home move-in ready. Located close to top-rated schools, parks, shopping, transit, and major highways, this property delivers comfort, convenience, and exceptional value-perfect for families, professionals, and investors seeking a spacious home in a premium Brampton neighbourhood. Enjoy a spacious, oversized driveway offering ample parking for multiple vehicles-perfect for large families or guests. (id:50886)
Homelife Silvercity Realty Inc.
2054 Teeside Court
Mississauga, Ontario
Exceptional Pie-Shaped Lot - Over 90 Feet Wide! Steps to Credit Valley Hospital. Nestled on a tranquil cul-de-sac, this charming Greenpark Homes - Mark 3 Model offers an expansive pie-shaped lot, stretching over 90 feet across the backyard, providing unparalleled space and seclusion. The meticulously landscaped front yard, adorned with mature trees and climbing greenery, guides you to a stamped concrete driveway and a welcoming covered porch illuminated by classic lantern-style lights. Upon entering, a bright foyer featuring slate-tiled flooring and wainscoting leads to formal living and dining areas, setting the tone for the home's refined aesthetic. The open-concept layout boasts hardwood floors, a bay window, and French doors, creating an inviting space ideal for entertaining. The chef-inspired kitchen is equipped with granite countertops, Shaker-style cabinetry, premium appliances, and a wine fridge, complemented by a sunny breakfast nook with bay and picture windows. The cozy living room, centred around a gas fireplace, offers a sliding door walk-out to the private, fully fenced backyard. The expansive backyard serves as a private retreat, featuring a stamped concrete patio, natural stone walkway, and a hot tub under a cabana-style frame. A professionally installed sprinkler system ensures the front and back yards remain lush and well-watered, enhancing the home's curb appeal and reducing maintenance efforts. Upstairs, four generously sized bedrooms with ample closet space and plush carpeting await. The primary suite is a serene haven, complete with a well-appointed 5-piece ensuite. The unfinished basement presents endless potential, offering space for a workshop, recreational area, and wine racks. Additional features include a two-car garage with interior access. This delightful home offers a rare combination of charm, livability, and space in a peaceful, well-established neighbourhood. (id:50886)
RE/MAX Escarpment Realty Inc.
2320 Strawfield Court
Oakville, Ontario
Welcome to this beautiful end-unit freehold townhouse, perfectly situated on a quiet cul-de-sac in one of Oakville's most desirable neighbourhoods. With an extra-large lot, this home offers the ideal combination of privacy, comfort, and family-friendly living. The ground level features a bright home office/den, ideal for remote work, and a spacious family room with an updated gas fireplace, perfect for cozy movie nights. Sliding glass doors open to a private deck and fully fenced backyard, offering plenty of space for entertaining, relaxing, or kids to play. Upstairs, the main living area boasts a sun-filled living room with a walkout to an upper deck, perfect for morning coffee or evening gatherings. The adjoining dining room is ideal for hosting family dinners and celebrations. The modern kitchen showcases shaker-style cabinetry, quartz countertops, stainless steel appliances, and a center island with a breakfast bar, ideal for casual dining or entertaining guests. New fridge, washer, and dryer purchased in 2025. The upper level includes three bedrooms and a 4-piece bathroom with elegant finishes and a soaker tub/shower combination. The master bedroom is spacious and offers natural light. Outside, enjoy a large deck and expansive backyard, perfect for barbecues and outdoor fun. Located just steps from Sixteen Mile Creek Trail, a 6.1 km scenic path, this home is a dream for nature lovers. Families will appreciate proximity to Oakville's top-rated schools, including White Oaks Secondary, River Oaks Public, Sunningdale, Our Lady of Peace Catholic, and Ecole elementaire du Chene. Commuters will love the easy access to highways, the GO Train, Oakville Trafalgar Hospital, shopping, parks, and recreation. The driveway fits up to 3 vehicles, making it convenient for families and guests alike. Surrounded by scenic trails, the Sixteen Mile Sports Complex, and nearby community amenities. (id:50886)
Royal LePage Signature Realty
163 - 351 Wallace Avenue
Toronto, Ontario
Your Next Chapter Starts Here. This Elegant 3-Bed, 2-Bath Home Has It All. Sophisticated Design With Modern Comfort. Open Concept Kitchen Seamlessly Connects To The Living & Dining Areas, Creating A Bright, Airy Ambiance Perfect For Entertaining Family & Friends. Enjoy A Private Ensuite In The Primary Bedroom & A Charming Walkout Balcony From The Second Bedroom - Ideal For Morning Coffee Or Evening Unwind. Impeccably Maintained & Carpet-Free Throughout. Your EV Will Never Run Out Of Charge As The Parking Spot Comes Equipped With An Electric Charger. Trendy Cafes, Parks, TTC, GO and UP Express All At Door Step. (id:50886)
Kingsway Real Estate
25 Westhead Road
Toronto, Ontario
Welcome to 25 Westhead Rd a charming solid-brick bungalow nestled on one of the most desirable streets in Alderwood! Situated on a premium 40.77 x 135.61 ft lot, this lovely West Alderwood home offers endless potential for first-time buyers, renovators, or builders alike. Featuring 2 spacious bedrooms, bright living and dining rooms with hardwood floors and crown moulding, and family-sized kitchen with granite counters. The 3-season sunroom walks out to a large, private backyard and 1.5-car garage perfect for outdoor entertaining or future expansion. The finished basement offers a separate entrance, a large 3rd bedroom, cozy family room, and 4-piece bath ideal for extended family or rental potential. Located in a family-friendly neighbourhood just minutes from top-rated schools, Sherway Gardens, parks, and major highways. A rare opportunity to own in the heart of Alderwood one of Etobicoke's most sought-after communities! (id:50886)
RE/MAX Urban Toronto Team Realty Inc.
2 Vincena Road
Caledon, Ontario
Welcome to this stunning 2023-built, Over 3,000 sft detached corner-lot home offering a bright, luxurious, and highly functional layout with modern upgrades throughout. Over 100k value in upgrades. 9'ft Ceilings on Main and Second. TWO GRAND BEDROOMS WITH ENSUITES & WALKIN CLOSETS. The home features an impressive 8 ft double-door entry, smart lighting controlled by an app, pot lights on the exterior and main floor, upgraded porcelain tiles, and hardwood flooring in the main living areas. Enjoy separate living, dining, and family rooms along with a spacious modern kitchen equipped with Quartz countertops, Quartz Backsplash, a gas stove, double-door smart, Oak Stairs, Samsung fridge, extended cabinets, and a large breakfast area; all illuminated by huge windows that flood the home with natural light. Huge Primary bedroom with extra spacious walk-in closet and a SPA-style Ensuite with Double sink vanity, Soaker Tub and Glass Standing shower. The second floor offers 4 spacious bedrooms and 3 full bathrooms, including a convenient Jack & Jill ensuite so every bedroom has direct bathroom access, plus a large second-floor laundry room for added convenience. ALL BEDROOMS have WALK-IN Closets. Additional features include elegant metal spindle railings, a 200-amp electrical panel, a double-car garage, and a massive open-concept unfinished basement with endless potential for future customization. This exceptional home combines space, luxury, and modern technology, perfect for families seeking comfort and contemporary living in a desirable community. The Spacious Laundry room is on the second floor with a utility washer sink for convenience plus a huge closet for storage. Come take a look at this beautiful home today, before it sells. (id:50886)
RE/MAX President Realty
188 Fifth Street
Toronto, Ontario
Welcome to 188 Fifth Street, a thoughtfully updated, detached, two-storey family home offering three bedrooms and two bathrooms in the heart of South Etobicoke. This delightful property combines comfort, style, and convenience in one of the area's most desirable neighbourhoods. Enjoy being just a short walk from Lakeshore Village's vibrant shops and restaurants, the Lake Shore streetcar, and beautiful lakeside parks with scenic walking and biking trails. Commuters will appreciate the easy access to both Long Branch and Mimico GO stations, making travel around the city effortless. Step in from the home's welcoming covered front porch to a space that has been freshly painted throughout. The main floor features a renovated kitchen with granite countertops, stainless steel appliances, a heated floor, a pantry, and a breakfast bar-perfect for everyday living and entertaining. The kitchen connects to a separate back entry/mudroom with a large closet and a walk-out to the backyard. The main floor also includes hardwood flooring, a spacious dining room, and a separate living room with a charming pocket door. Upstairs, you'll find three bright bedrooms, each with generous closet space, as well as a renovated three-piece bathroom with a glass shower stall. The lower level offers even more living space, including a recreation room, a four-piece bathroom, and a laundry area, plus a walk-up to the backyard. The property also features a wide mutual drive and a garage, providing easy parking for two cars. With its thoughtful updates, inviting atmosphere, and great location near the lake, 188 Fifth Street is the perfect place to call home in South Etobicoke. (id:50886)
RE/MAX West Realty Inc.

