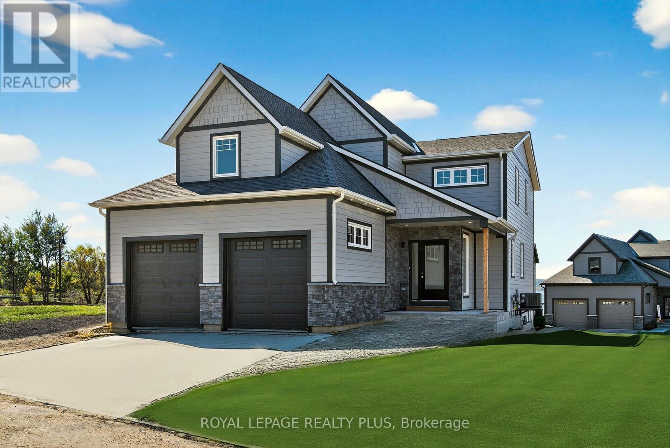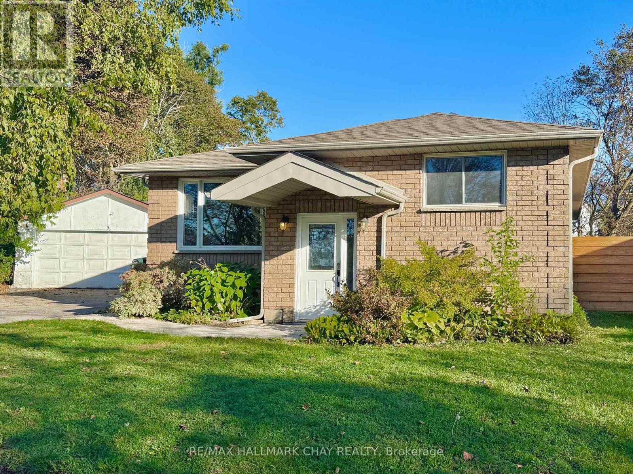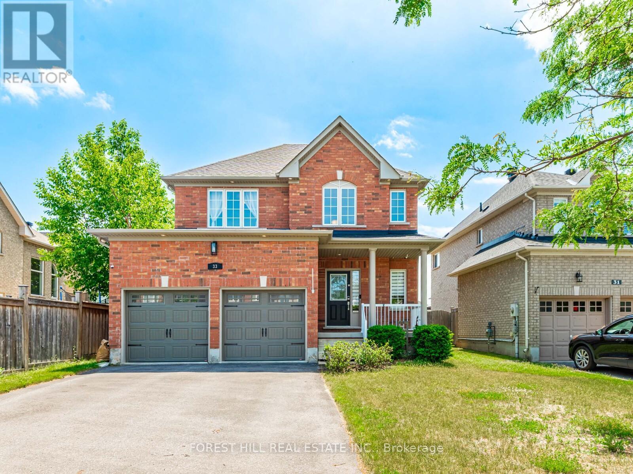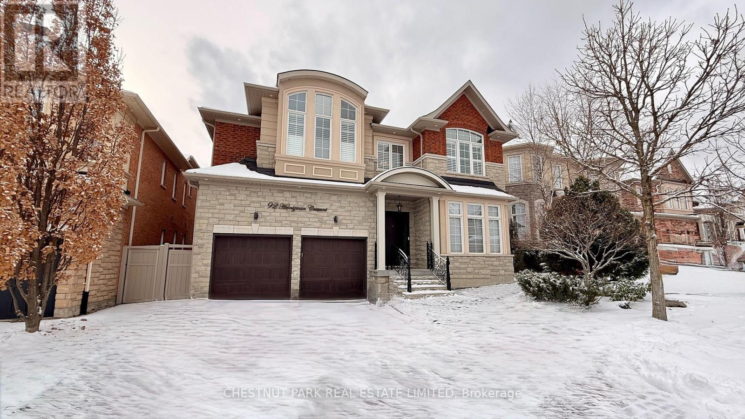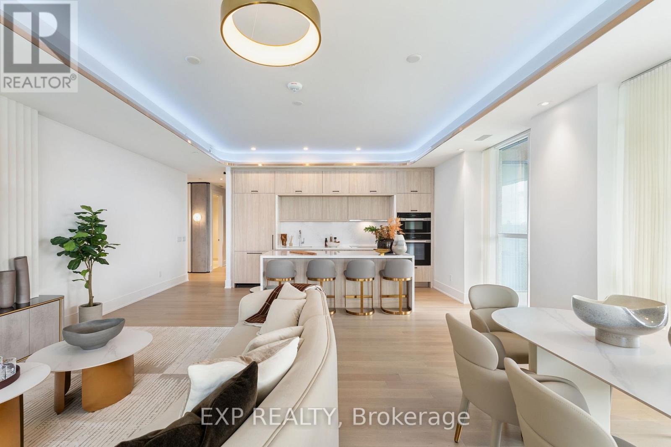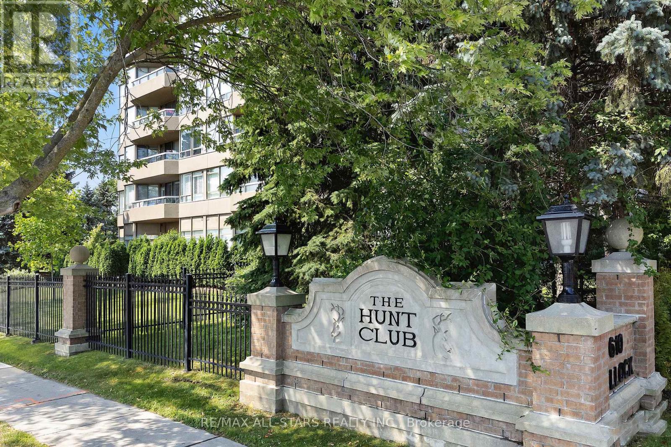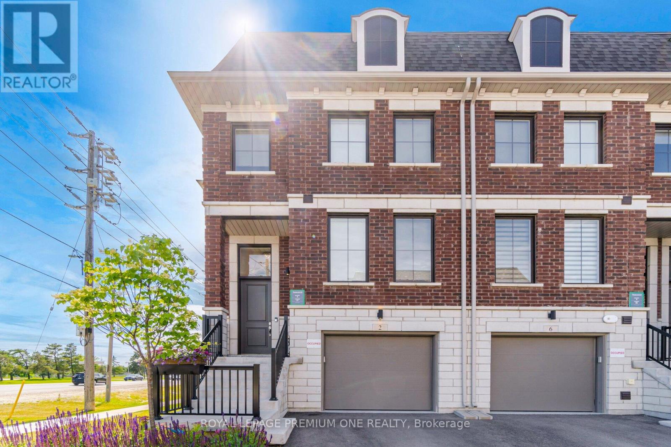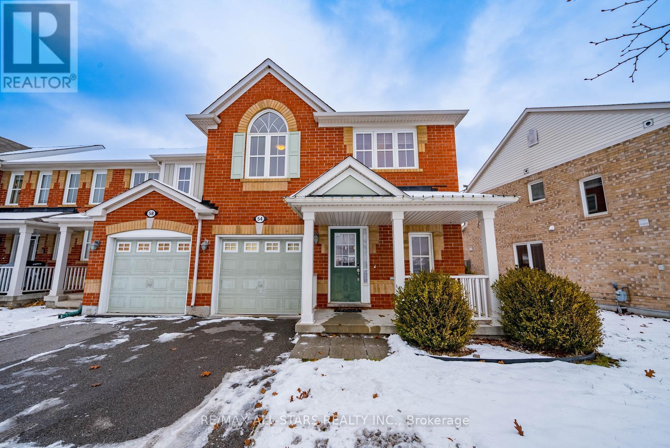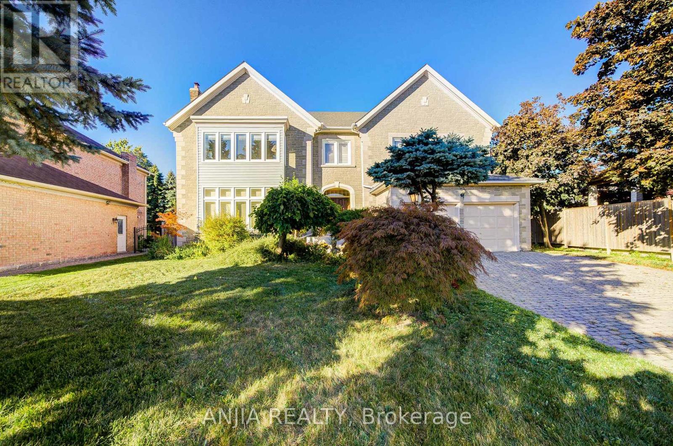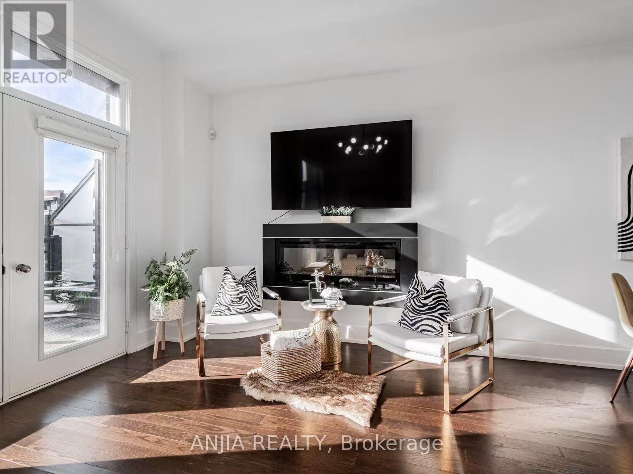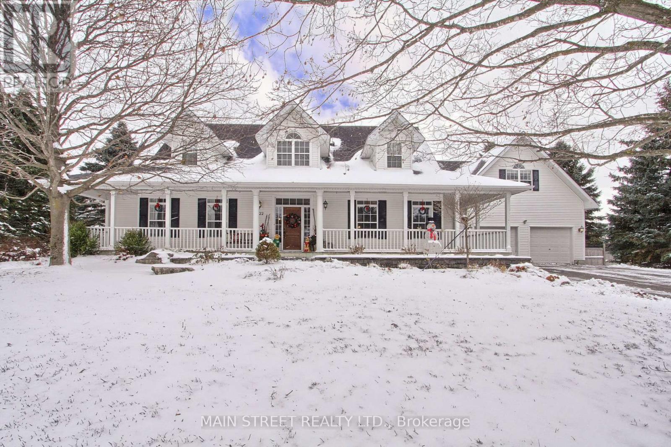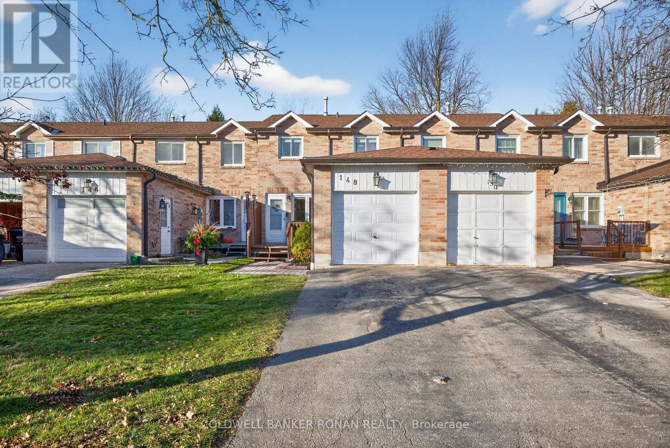10 Magazine Street
Penetanguishene, Ontario
Stunning Detached home on premium pie-shaped lot with water views from many windows. Tecumseh "C" Model Home loaded with upgrades and extras; Primary bedroom with large 5-piece ensuite and walk-out to deck, additional 300 sq ft upgrade with 4th bedroom & additional 3 piece bath on upper level. Both levels offer 9' ceilings, 7" baseboards and 3" trim, oak staircase, upgraded 7" white oak engineered hardwood, porcelain tiles, quartz counters including upgraded Cambria on kitchen island and Primary ensuite. Chef's kitchen with centre island, ceiling height cabinets, lots of drawers and walk-in pantry for maximum storage. Sundrenched and flexible open concept layout provides ample space for family and entertaining. Walk out to covered deck from family room with walls of windows. Full unfinished basement with roughed in 3-piece bath and plenty of large above ground windows providing a bright open area to create your dream hangout space. Oversized garage with room for full size vehicles. Walk to historical Town of Penetanguishene, 8 minutes to Midland, 35 minutes to Barrie, 90 minutes to Pearson Airport. Close to Awenda Provincial Park, bike trail at your door with miles to explore on Tiny Rail Trail and beyond. Hike Simcoe Forest Tracts nearby. Play golf or pickle ball at walkable McGuire Park. Enjoy some of the best boating in Ontario; 30,000 Island Archipelago offers endless opportunities. Drop your kayak or paddle board in the Bay for a sunset ride over to Discovery Harbour. Enjoy the relaxed pace of life in a smaller community of friendly residents, abundant recreational options year round and within minutes of all amenities. Come check out the vibrant executive community of Champlain Shores with 2 private parks and rental docks for residents. (id:50886)
Royal LePage Realty Plus
29 Oakley Park Square
Barrie, Ontario
Welcome to this charming 3-bedroom, 2-bath bungalow in Barrie, set on an oversized pie-shaped lot with plenty of outdoor space to enjoy, and a huge detached double garage ideal for car enthusiasts, hobbyists, or extra storage. This property offers exciting potential with a lot large enough to accommodate a future garden suite (subject to city approval). Inside, the home features hardwood flooring throughout and has just been freshly painted in modern, neutral tones. Extensive renovations completed about 12 years ago included a new kitchen, updated bathrooms, wiring, windows, doors, and shingles-offering both style and peace of mind. Designed with accessibility in mind, the home is wheelchair-friendly, offering both functionality and comfort for a variety of needs. The primary bedroom has double closets, a 4 pc ensuite, and garden doors to a large deck that was just treated with GoNano wood sealant. The unfinished basement presents excellent possibilities for additional living space, with a layout that could support a second suite complete with its own entrance. With its combination of thoughtful updates, future potential, generous lot size, and prime location, this property is a wonderful find in Barrie. (id:50886)
RE/MAX Hallmark Chay Realty
33 Connaught Lane
Barrie, Ontario
Welcome to this meticulously maintained and fully finished smart home, located in one of Barrie's most desirable neighbourhoods, Innis-Shore. Set on a quiet, family-friendly street with standout curb appeal, this home boasts a gorgeous in-ground pool (2022)the centerpiece of your private outdoor retreat with a south-facing backyard oasis. There are countless premium features designed for comfort, convenience, and style contained in the home. From the moment you arrive, you'll notice the care and attention to detail. The no-sidewalk driveway can accommodate four large vehicles, while the backyard offers the perfect space to relax or entertain with a spacious patio and a charming cabana. Inside, the home continues to impress with a thoughtfully designed layout and high-end finishes throughout. Soaring ceilings in the foyer entrance, hardwood floors flow across the main level, while the fully finished basement features plush carpeting and a second fireplace perfect for cozy evenings. The spacious, light-filled bedrooms and two elegant fireplaces add warmth and comfort throughout the home. The garage has direct access to the house. Major mechanics have been updated, including the furnace, central air conditioning, hot water tank, submersible sump pump, reverse osmosis water system and new roof (2022). Located just minutes from beach access and the Barrie South GO Station, and close to parks, schools, and shopping, this home offers the perfect blend of convenience (id:50886)
Forest Hill Real Estate Inc.
92 Heintzman Crescent
Vaughan, Ontario
Stunning luxury home in Upper Thornhill Estates! This 5+2 bedroom, 6-bath residence sits on a 50ft120ft premium lot backing onto a serene conservation area, providing unobstructed private ravine views through expansive windows. Nestled on a quiet crescent surrounded by ponds and trails, it's steps to top schools, parks, shops, GO Transit, golf courses, and major highways. Zoned for St.ThereseofLisieuxCatholicH.S., ranked #1 in Ontario.Offering over 5,450sqft of total living space (3,760sqft above grade), the home features 10ft ceilings on the main level, extended doors and windows, and 9ft ceilings upstairs. The grand foyer opens with a custom 42" woodgrain fiberglass entry door accented by wrought iron.The gourmet kitchen showcases Thermador and Electrolux built-in appliances, custom cabinetry, a quartz waterfall island, and under-cabinet lighting. Additional features include a main floor office, hardwood flooring throughout, smooth ceilings, HunterDouglas Silhouette shades on the main level, and vinyl shutters upstairs. Premium finishes include elegant lighting, LED pot lights, crystal chandeliers, crown moulding, and one-piece Toto toilets.The primary suite offers a spa-inspired 6-piece ensuite, three-sided fireplace, a wellness den with ravine views, and his-and-hers walk-in closets. The professionally finished basement (2017) is perfect for entertaining with a home theatre featuring a 120" projector screen and sound system, wet bar, games area, gym or 7th bedroom enclosed by glass, a guest bedroom, built-in bookcase, and a 3-piece bath.A generous mudroom with garage access, custom built-ins, and large closets enhances everyday convenience. The professionally landscaped exterior includes a driveway with Unilock Courtstone pavers, a backyard with Flagstone pavers, a PVC fence, RainBird Wi-Fi irrigation, and a designer garden bordered by six mature evergreens. (id:50886)
Chestnut Park Real Estate Limited
418 - 399 Royal Orchard Boulevard
Markham, Ontario
Royal Bayview community by Tridel, a boutique luxury condominium development located inside the Ladies Golf Club of Toronto. This sought after address blends elegance, exclusivity, and convenience in the heart of Thornhills Royal Orchard neighbourhood. Residences in the building feature spacious layouts, premium finishes, and large windows designed to maximize natural light and capture stunning golf course and city views. Residents enjoy an array of upscale amenities, including a fully equipped fitness centre, indoor pool, sauna, party and meeting rooms, 24-hour concierge, and secure underground parking. The buildings prime location offers easy access to Bayview Avenue, Royal Orchard Boulevard, and major highways, with nearby transit options and proximity to fine dining, boutique shopping, parks, and reputable schools. Surrounded by tree-lined streets and lush green spaces, the community offers a serene retreat while remaining minutes from vibrant urban conveniences. With its exceptional design, top-tier amenities, and unparalleled location, this residence appeals to discerning buyers seeking both luxury and lifestyle. (id:50886)
Exp Realty
611 - 610 Bullock Drive
Markham, Ontario
Almost 1900 sf of beautifully renovated space with pond and sunset views in Tridel's Hunt Club! Coming home feels like walking into a luxury hotel with its sleek lobby including a 24-hour concierge, then up to your own bungalow-in-the-sky featuring four walkouts to an oversized balcony/terrace! A proper foyer with great storage welcomes you inside, leading to a fully renovated kitchen with quartz countertops, custom cabinetry, pot drawers, and a cozy breakfast area overlooking the pond with a walkout to the 22-ft balcony. The adjacent living and dining rooms easily accommodate full-size furnishings, offering hardwood floors, an electric fireplace, pond views, and another balcony walkout. The split bedroom plan provides exceptional privacy: the primary suite features pond views, balcony walk out, hardwood floors, two walk-in closets with built-ins, and a renovated spa-like ensuite with heated floors, an oversized roll-in shower with seat and multiple shower heads, and a double quartz vanity. The second bedroom has hardwood flooring, double closets, and access to an updated 4-pc bathroom with updated vanity, quartz counters, updated toilet, and lighting. A generous den with pond views offers flexible use as an office, games area, or separate dining space, and the laundry room fits side-by-side machines and a laundry sink - rare in condo living. Two parking spots are included - one with EV Charger Installed. The Hunt Club is Unionville's premier building, offering a 24-hour concierge, stunning party room, guest suites, indoor/outdoor pools, tennis, squash, gym, billiards, outdoor BBQ areas, and more, all in an unbeatable walkable location near groceries, Markville Mall, nature trails, the GO Station, Centennial Community Centre, Unionville Main Street, transit, and Hwy 407. Turn-key and meticulously renovated, Suite 611 is ready to call home! (id:50886)
RE/MAX All-Stars Realty Inc.
2 Seacoasts Circle
Vaughan, Ontario
Luxury 3 bedroom end unit Townhome (like a semi) located in Maple. **Only unit with a private, fenced yard. Approximately 1881 sq. ft and fully upgraded with high end finishes included High ceilings, upgraded staircase with iron pickets, Marble foyer, granite countertops and backsplash, Wolfe gas cooktop, built in oven and micro/convection, upgraded hood fan, electric fireplace, blackout blinds, just to name a few. The lower level great room would make a perfect home office space with separate entrance. Fenced Private side and back yard, with no backyard neighbours. Outdoor gas hookup for BBQ on balcony. (id:50886)
Royal LePage Premium One Realty
54 Gladys Clarkson Drive
Whitchurch-Stouffville, Ontario
Welcome to 54 Gladys Clarkson Dr., a beautifully updated 3-bedroom, 3-bathroom semi-detached home in the heart of Stouffville. Thoughtful improvements, a functional layout, and a highly convenient location make this property an exceptional opportunity. Step into a bright, inviting foyer featuring a front closet and a modern powder room. The spacious dining room is filled with natural light and sits adjacent to the kitchen-ideal for family dinners or effortless entertaining. At the back of the home, the open-concept living area offers generous windows that create a warm, sunlit space perfect for relaxing or hosting guests.The updated kitchen showcases quartz countertops, a stylish backsplash, stainless steel appliances, and a walkout to the beautifully designed, maintenance-free backyard. Enjoy a large deck, patio area, and convenient side entrance access-an ideal outdoor space for children, gatherings, or quiet evenings.Upstairs, the primary bedroom features a walk-in closet and a 4-piece ensuite. Two additional bedrooms are well-sized and share a second 4-piece bathroom. Laundry on this level adds everyday convenience.The finished basement extends your living space with a versatile recreation room suited for movie nights, a home office, gym, or play area-whatever fits your lifestyle.Located within the St. Brendan Catholic School and Oscar Peterson Public School boundaries, this home also offers quick access to Memorial Park, the Stouffville Leisure Centre, and all the shops and restaurants along Main Street. With nature, amenities, and community all at your doorstep, this move-in-ready home truly checks every box. (id:50886)
RE/MAX All-Stars Realty Inc.
28 Edmund Crescent
Richmond Hill, Ontario
Prestigious Bayview Hill Luxury Residence With Over 5,000 Sq Ft Above Grade. Impeccable Design From Top To Bottom. Nestled In The Coveted Bayview Hill Community Of Richmond Hill, This Magnificent 2-Storey Home Fronting West On A Quiet Street Offers The Perfect Blend Of Prestige, Space, And Privacy. Located Just Minutes From Top-Ranked Schools, Parks, And Public Transit, A Private Driveway, Attached 2-Car Garage, And A Beautiful Inground Pool, Ideal For Family Living And Entertaining.Step Inside To A Grand Main Floor Featuring Soaring Ceilings, Rich Hardwood Floors, And Elegant Crown Mouldings Throughout. The Formal Living And Dining Rooms Showcase Refined Finishes, Including A Marble Fireplace And A Moulded Ceiling, Seamlessly Connected For Sophisticated Gatherings. The Expansive Kitchen Is A Chefs Dream, Adorned With Marble Floors, A Spacious Breakfast Area, And A Walkout To The Rear Deck. Adjacent, The Family Room Offers Warmth And Comfort With A Brick Fireplace And Another Walkout To The Backyard Oasis. A Main Floor Library With A Built-In Bookcase And Large Window Adds A Touch Of Quiet Sophistication.Upstairs, The Primary Suite Is A True Retreat, Featuring A Sitting Area, Dual Walk-In Closets, And A Spa-Inspired 6-Piece Ensuite. Four Additional Bedrooms Each Boast Hardwood Flooring, Large Closets, And Ensuite Or Semi-Ensuite Access, Offering Privacy And Convenience For Every Member Of The Family.The Fully Finished Basement Adds Exceptional Living Space, Complete With A Large Recreation Room With A Built-In Bar And Pot Lights, A Media Room, A Separate Games Room, And An Additional Bedroom With A Window Ideal For Guests Or Extended Family.With Over 5,200 Sq Ft Above Grade Plus A Finished Basement, This Residence Is A Rare Offering In One Of Richmond Hills Most Sought-After Neighbourhoods. Simply Move In And Enjoy Luxurious Living At Its Finest. (id:50886)
Anjia Realty
9140 Bathurst Street
Vaughan, Ontario
Stunning 3-Storey Freehold Townhome With Lower POTL Fee In Patterson, Featuring A Rare 10-Foot Ceiling On The Main Floor And 9-Foot Ceilings On The Third-Floor Bedrooms - Higher Than Most Traditional Townhomes. Bright Open-Concept Layout With Floor-To-Ceiling Windows, Hardwood Floors, And An Upgraded Kitchen With Granite Countertops, Stainless Steel Appliances, Built-In Rangehood, And Modern Light Fixtures. Spacious Primary Bedroom With Walk-In Closet And Ensuite Bath, Plus Large Windows In All Bedrooms. Double Garage With Remote And One Driveway Parking, Offer A Total Of 3 Parking Spaces. Close To Schools, Parks, Transit, Shopping, And All Amenities. A Beautiful, Turn-Key Home In A Prime Location. ***NO STAGING NOW*** (id:50886)
Anjia Realty
122 Davis Trail
Essa, Ontario
Spacious Family Retreat with Endless Potential - A Lifestyle & Entertainer's Dream. Welcome to this stunning, expansive home - a rare find offering 3 generous above-grade bedrooms (plus a loft), a versatile main-floor office, and more than enough room for everyone. Designed for comfort, flexibility and entertaining, this property delivers on both scale and lifestyle. Step inside to discover bright, open-concept living spaces where vaulted ceilings and large windows flood the home with natural light. The heart of the home is a chef-ready kitchen flowing into a breakfast area, formal dining room, and a spacious living room - ideal for casual family dinners or hosting large gatherings. On the main floor, a well-appointed office offers a perfect work-from-home setup without sacrificing privacy. Upstairs, two large bedrooms and a loft provide flexibility - whether you need extra sleeping space, a second office, or a retreat for older children or guests. But the real "wow" begins when you step outside: the home sits on a very generous lot with mature landscaping, where backyard barbecues, summer pool parties, or quiet evenings under the stars become a way of life. Downstairs, a fully finished basement expands your living space dramatically - including a recreation room, billiards area, exercise room, wet bar, additional bedroom, storage, and a two piece bath. This versatile lower level is perfect for teenagers, in-law suites, or as a separate entertainment zone.Whether you're looking for everyday family comfort, room to grow, or a place to entertain, this home checks all the boxes. Picture lazy Sunday mornings at the breakfast nook, lively holiday dinners in the dining room, movie nights in the basement theatre space (or loft), and summer evenings grilling outback under the mature trees. (id:50886)
Main Street Realty Ltd.
148 Tupper Street E
New Tecumseth, Ontario
Welcome to this beautifully maintained model-unit townhome, perfectly situated on a quiet and highly sought-after street in Alliston. This is an ideal opportunity for families, first-time buyers, downsizers, or anyone looking for a truly move-in-ready home with stylish modern touches and thoughtful updates. Step inside and you'll immediately appreciate the bright, open layout and durable laminate flooring throughout-easy to maintain and perfect for busy households. The main floor offers a cozy, inviting family room with a seamless walk-out to a brand-new deck, complete with a charming gazebo and a fully fenced backyard. It's the perfect spot for morning coffee, weekend barbecues, or simply unwinding in your own private outdoor retreat. Upstairs, you'll find three generous bedrooms, each with its own closet, providing plenty of space for family, guests, or a home office. Two well-appointed bathrooms offer convenience and comfort. The unfinished basement is a blank canvas with endless possibilities-featuring a rough-in for a future bathroom, it's ready to become a playroom, home gym, media room, or additional living space tailored to your needs. This home has been meticulously cared for, with valuable updates already done for you: Roof (2022), Eavestroughs (2020), Garage door (2021), Furnace (2017)All you need to do is move in and enjoy! Book your showing today-this one won't last! (id:50886)
Coldwell Banker Ronan Realty

