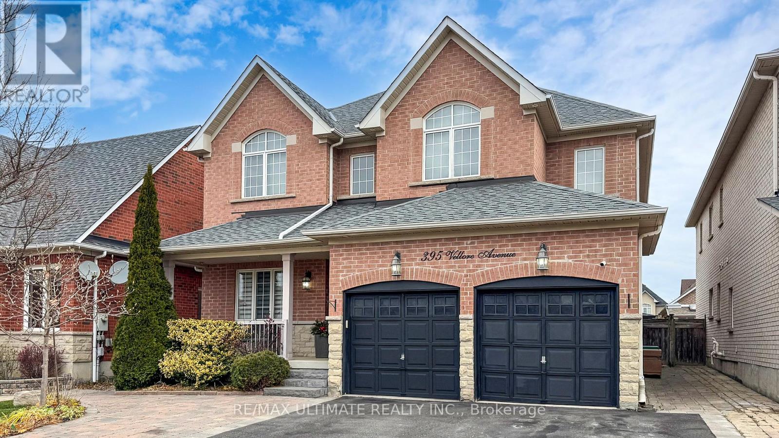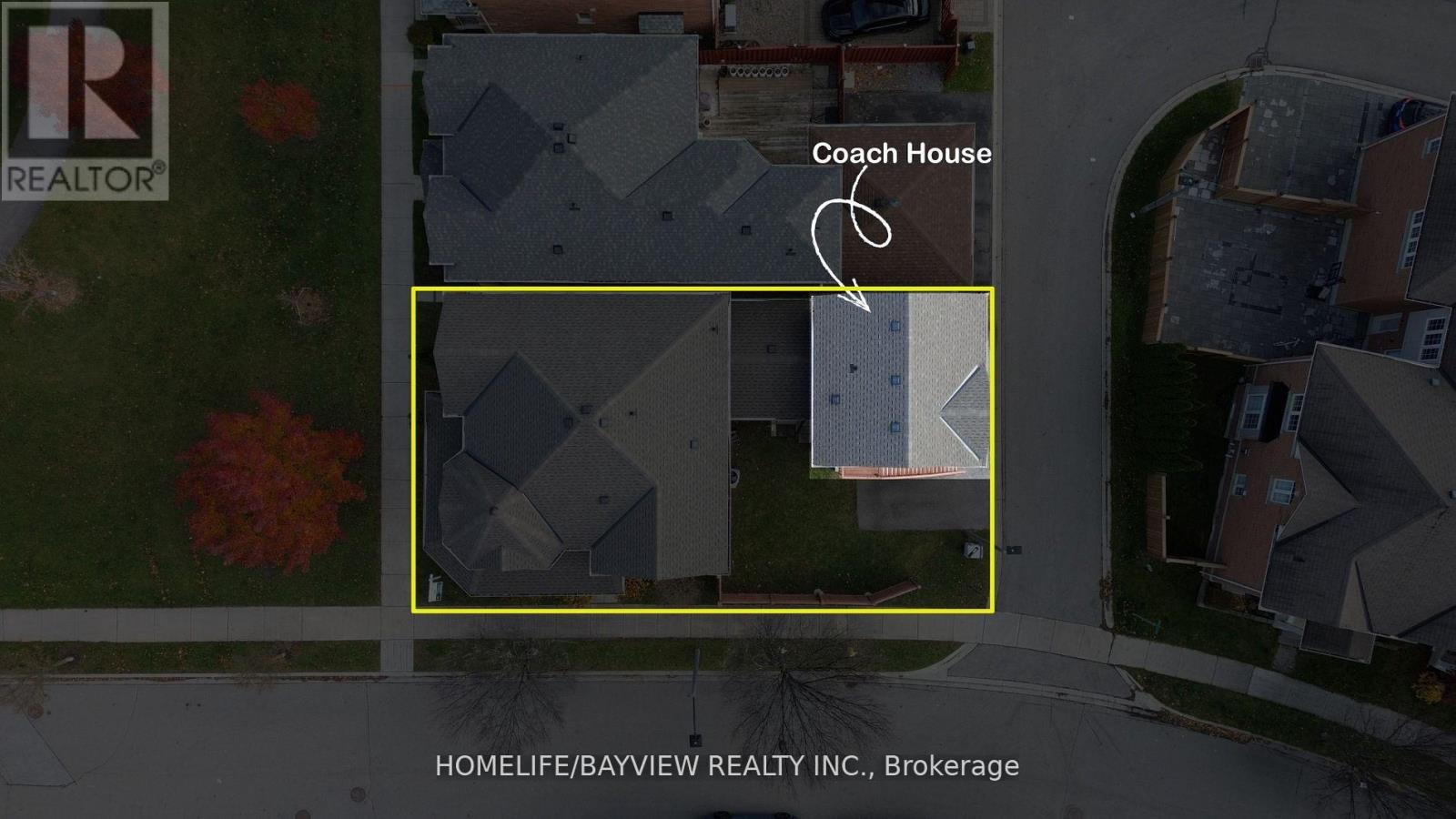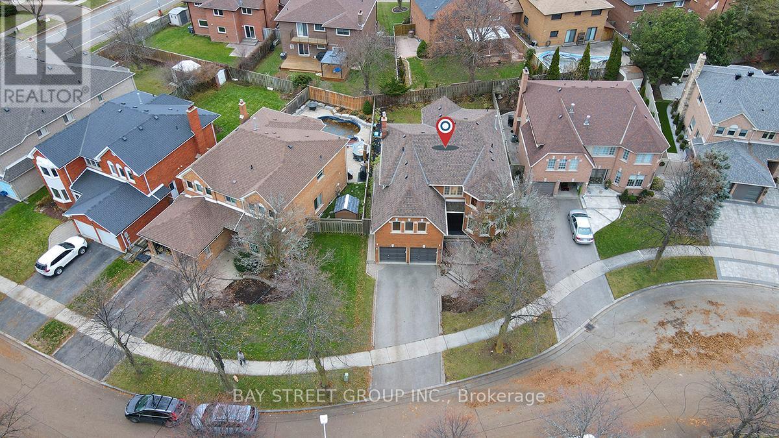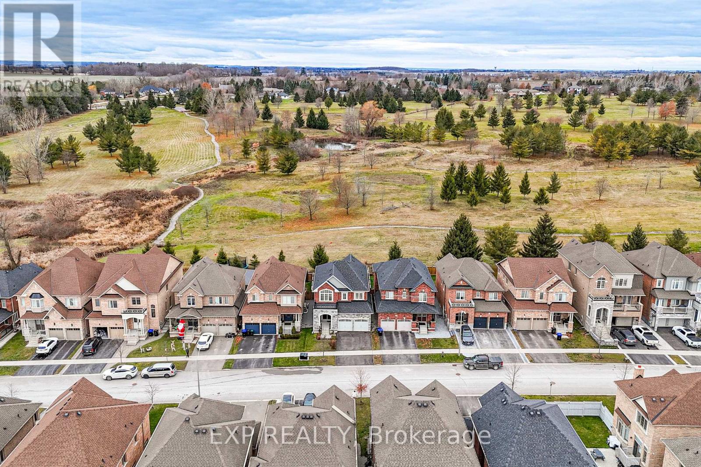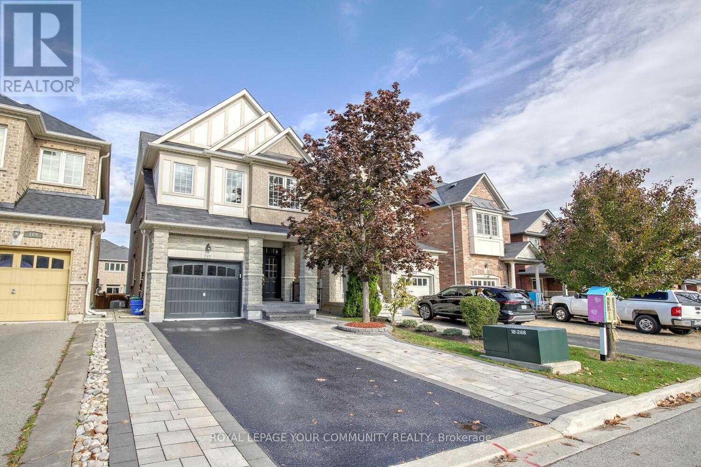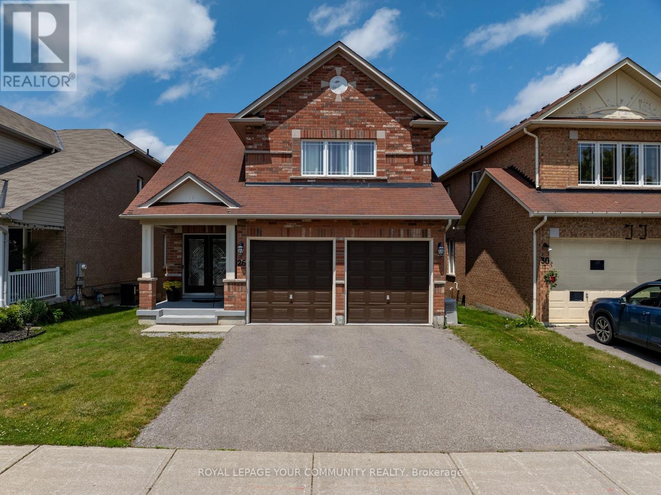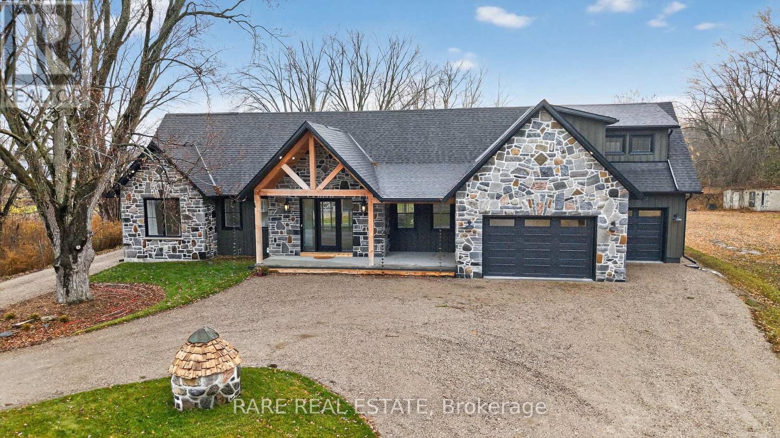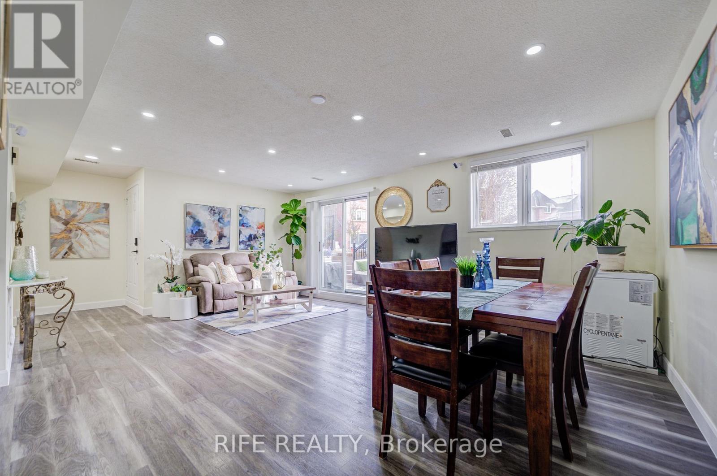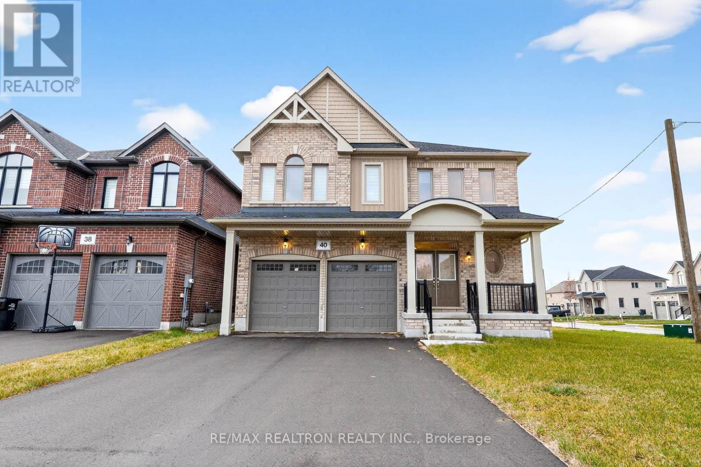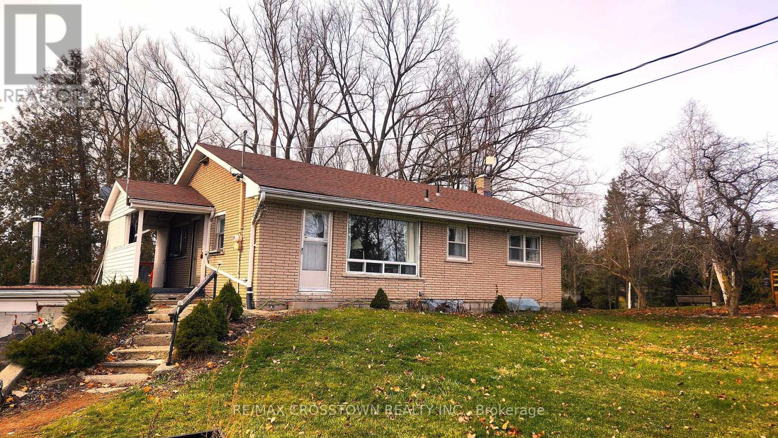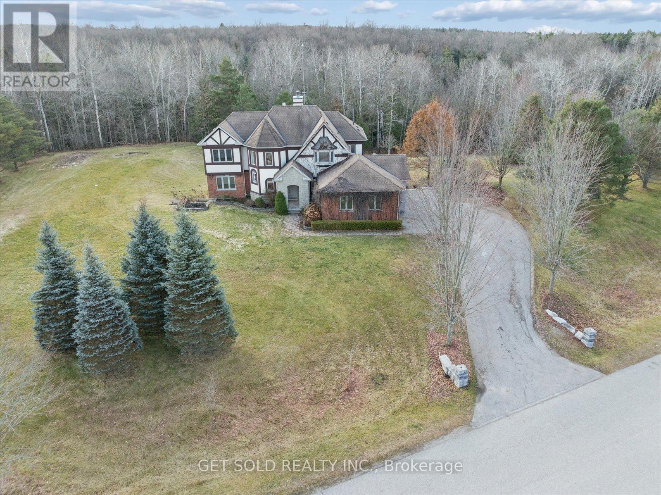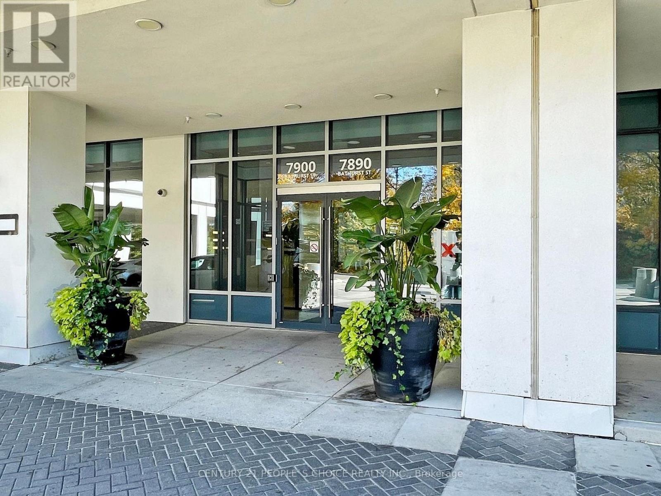395 Vellore Avenue
Vaughan, Ontario
Exquisite Fully Renovated Home Located In A Prime Location "Vellore Village" This beautiful 4-bedroom family residence has been fully renovated and customized from top to bottom with the finest craftsmanship, luxury finishes, and thoughtful design throughout. The Kitchen is a true showpiece-an entertainer's dream-featuring premium custom cabinetry, a stunning oversized center island. Wood floor through-out. The transition from the kitchen/breakfast area into the family room creates an inviting open-concept layout perfect for gatherings and everyday family living. In the second level you will find four generously sized bedrooms, all with wood floors and smooth ceilings, The primary bedroom is a luxurious retreat, spa-like ensuite complete with dual vanities and a freestanding soaker tub. Step outside to your fully landscaped private paradise, highlighted by a gorgeous inground salt pool, and ample space for lounging or hosting unforgettable summer gatherings. With a two car-garage and a total of 4 parking spots. Perfectly located near all amenities, parks, top-rated schools, public transit, and easy Hwy400 access, this turn-key luxury home truly has it all. Every detail has been meticulously curated-no expense spared, no corner overlooked. (id:50886)
RE/MAX Ultimate Realty Inc.
2 Hikers Lane
Markham, Ontario
Rare Opportunity Corner Lot W/ "COACH HOUSE FOR POTENTIAL INCOME" Wrapped Around Porch W/ "PARK VIEW" Setting, Spacious, Very Functional Design In Very Quite Neighbourhood. This Very Well Maintained First Owner House Offers Den/Office Room, Computer Nook On 2nd Floor, "WORK FROM HOME", Large Separate Family Room, Large Dining Room Perfect For Entertaining. Freshly Painted Thru-Out, 2023 Roof, No Carpet Flooring, California Shutters, Minutes To Top Rated Schools, Transit, Cornell Community Centre, Markham Stouffville Hospital. (id:50886)
Homelife/bayview Realty Inc.
8 Mooreland Court
Markham, Ontario
Completely reimagined in 2025 by permit, this exceptional Markham Village residence is ideally situated on a private cul-de-sac and boasts a rare 50-foot frontage. The 3109 Sq Ft above ground home features a sun-filled open concept living area, a contemporary kitchen appointed with all-new appliances and bespoke cabinetry and ample storage- ideal for both everyday living and entertaining. Four upper-level bedrooms are all ensuite, providing privacy and comfort for family and guests. The lower level is purposefully designed for modern living, combining a state-of-the-art media room, a fully outfitted gym and a dedicated dance studio - perfect for recreation, wellness and creative pursuits. Located steps from parkland, this home marries contemporary sophistication with unmatched convenience. (id:50886)
Bay Street Group Inc.
166 Inverness Way
Bradford West Gwillimbury, Ontario
Welcome to 166 Inverness Drive, a home that delivers peace, privacy, and a backyard view so calming you may start canceling weekend plans. This beautiful family home sits on a premium 113 foot deep lot backing onto lush greenspace, giving you quiet mornings and a natural backdrop you will actually want to brag about. Step through the impressive double door entry into a large foyer and a main floor with soaring 9 foot ceilings, potlights, hardwood floors throughout, and an open concept layout that practically cheers you on as you entertain. The living and breakfast areas overlook the greenspace so you can sip coffee like you own the valley. The upgraded kitchen flows seamlessly into a spacious living and dining area that can easily host family gatherings, dinner parties, or that one friend who overstays every single time. Upstairs features generous bedrooms, including a primary suite with a five piece ensuite that makes it dangerously easy to ignore your responsibilities. The basement is wide open and ready for your dream recreation room, gym, theatre, or top secret hangout. The backyard comes with a shed and that incredible view, and the two car garage has direct entry plus a Tesla charger so you can plug in and feel futuristic. Located in a family friendly neighborhood close to schools, parks, trails, and everything Bradford has to offer. This is the greenspace lifestyle you never knew you needed until now. (id:50886)
Exp Realty
167 Sir Sanford Fleming Way
Vaughan, Ontario
FULLY RENOVATED stunning turn-key home with finished WALK-OUT Basement in prestigious Patterson! Welcome to 167 Sir Sanford Fleming Way! This is the one buyers wait for - brand new renovations inside & outside, fresh, modern, and completely move-in ready! Welcome to this boldly reimagined 4+1 bed gem! From top to bottom, this home has been transformed with high-end designer finishes, offering a rare blend of style, space, and sophistication! Enjoy a custom chef's kitchen with sleek cabinetry, built-in pantry, quartz counters, brand new stainless steel appliances; spa-like luxurious custom bathrooms featuring spa-inspired fixtures and contemporary details; brand new wide-plank flooring and designer porcelain tiles throughout that combine style and durability; feature wall for fireplace finished with sleek porcelain; fresh contemporary paint and wainscotting throughout; 9 ft ceilings on main; smooth ceilings throughout; new contemporary hardware, chic light fixtures, LED pot lights throughout; brand new kitchen appliances, washer & dryer! Excellent open-concept layout that flows beautifully and maximizes every square foot! The finished walk-out basement adds a versatile 5th bedroom or perfect work-from-home space! It features 2nd kitchen, open concept living room, 3-pc custom bathroom, cold room and walk-out to a luxurious stone patio! Fully landscaped & upgraded exterior: private deck and elegant stone patio - your very own outdoor oasis for relaxing or hosting gatherings. 1-car garage with private extended driveway that parks 4 cars total! A vibrant, family-friendly community known for its top-rated schools, convenient GO Train access, steps to new Carville Community Centre, Eagle's Nest Golf Course, and close proximity to Cortellucci Vaughan Hospital. Step inside and experience the wow factor from the moment you enter. Experience refined contemporary living at its finest in this move-in ready home that truly has it all! A RARE find, REALLY! (id:50886)
Royal LePage Your Community Realty
26 Ivy Jay Crescent
Aurora, Ontario
Step into the serene lifestyle offered by 26 Ivy Jay Crescent, nestled in the highly coveted Bayview Northeast community of Aurora. This stunning 2-storey detached home boasts four spacious bedrooms, showcasing gleaming hardwood floors that enhance the elegant, open-concept design. Experience the harmony of light and space in the formal living room, while the grand dining area sets the stage for memorable gatherings. The inviting family room seamlessly connects to the gourmet kitchen, complete with built-in appliances and a cozy breakfast nook while walking out to its raised custom deck for your morning coffee, or your weekend BBQs, then headed back inside being all framed by soaring nine-foot ceilings that create an airy ambiance. Retreat to the luxurious principal suite, featuring its own sitting area and a convenient five-piece ensuite. Three additional well-appointed bedrooms provide ample space for family or guests. Venture to the full basement, where a bright walk-out invites your creative vision, offering limitless potential for customization. Ideally situated just minutes away from esteemed schools, vibrant shops, and delightful dining options, with quick access to Highway 404, this home is perfect for those seeking the ultimate blend of comfort and convenience. Embrace a lifestyle of elegance and possibility. (id:50886)
Royal LePage Your Community Realty
1109 2nd Line
Innisfil, Ontario
Welcome to The Gilford Estate by Ivany Custom Homes, a truly one-of-a-kind luxury property offering exceptional craftsmanship and thoughtful design throughout. Built with ICF construction and spray foam insulation, this home provides outstanding efficiency and durability. High-end finishes include engineered hardwood, custom tile work, solid interior doors, premium custom electrical including dedicated holiday light switches, and fir beams sourced from British Columbia. The main level features an impressive kitchen equipped with a JennAir appliance package and a walk-in pantry, complemented by a serving window to the backyard, large windows for abundant natural light, and stunning pocket doors that add both function and elegance. The expansive living space boasts a 16-foot sliding door that creates a seamless indoor-outdoor connection.The primary bedroom offers a luxurious retreat with a 12-foot walkout slider, heated bathroom floors, a custom tile shower with glass enclosure, and Bluetooth-enabled features. Additional bedrooms include a Jack and Jill bathroom design and a bonus storage room above one of the bedrooms, enhancing practical living space. The legal second dwelling provides tremendous flexibility and value, featuring its own full utilities, a dedicated 100-amp electrical panel, natural gas and water lines, custom maple cabinetry, and a complete second kitchen appliance package including a second fridge and dishwasher plus a separate washer and dryer. Mechanical systems are conveniently located in the basement above a concrete crawl space. The property includes a custom Waterloo biofilter septic system designed to accommodate a future pool. Exterior details, including custom rain chains, add to the elevated aesthetics and durability of the home. Enjoy outdoor living and scenic surroundings with a Juliet balcony overlooking the lake and just a short walk to the water, making this an ideal setting for comfort, elegance, and lifestyle. (id:50886)
Rare Real Estate
1033 - 75 Weldrick Road E
Richmond Hill, Ontario
Spacious, Renovated 3-Bedroom, 3-Bathroom Two-Level Townhouse plus 2 side-by-side wide parking spaces and 2 large storage lockers. A rare find private patio offers the ideal space for gardening and enjoying the outdoors. The open-concept main level features engineered hardwood flooring, dimmable pot lights, and an updated kitchen with stainless steel appliances including fridge, stove, and range hood. Newly installed hardwood stairs lead to the second floor, which provides 3 generous bedrooms and 2 well-maintained 4-piece bathrooms. All bedrooms are well-proportioned for comfortable living. Enjoy direct access to underground parking (a winter essential) along with plenty of visitor parking both above and below ground. The community also offers two children-friendly playgrounds. Prime location close to Hillcrest Mall, T&T Supermarket, Yonge Street transit (YRT), community centre, schools, daycares, parks, and major highways.Move-in condition! Don't miss it! (id:50886)
Rife Realty
40 Wakefield Boulevard
Essa, Ontario
Welcome to this spacious 4-bedroom, 2.5-bath family home offering 2,822 sq. ft. of comfortable living with a double car garage in the heart of Angus. Surrounded by tall trees and close to the Nottawasaga and Pine Rivers, this home provides the ideal setting for families of all stages.Inside, you'll find a bright, open layout with generous room sizes - perfect for everyday living and entertaining. The home also features a separate basement entrance and 8.5 ft ceiling height, offering excellent potential for a future in-law suite or extra income.Angus is known for its family-friendly lifestyle, offering great schools, a brand new library, a new high school, parks, playgrounds, skating rinks, baseball diamonds, and plenty of green space - all just minutes away.A wonderful opportunity to own a well-upgraded family home in a growing community. (id:50886)
RE/MAX Realtron Realty Inc.
Royal LePage Integrity Realty
5274 10th Line
Essa, Ontario
Discover An Exceptional Opportunity With This Charming 1.1 Acre Property, Featuring A Peaceful Stream At The Rear And Versatile Agricultural Residential Zoning, Ideal For A Variety Of Uses. Whether You're Looking To Run A Home Based Business, Raise Small Animals, or Simply Enjoy Extra Space, This Property Offers Outstanding Potential.The Heated Garage/Workshop With It's Own Furnance, Includes An Enclosed Breezeway With An Entrance Out Back And Cold Celler Room, Providing Endless Possibilities For Work Or Hobby Needs. It Also Offers Convenient Inside Access To The Basement.The Partially Finished Basement Features A Huge Rec Room, A Bedroom, Furnace Room, And Laundry Room. On The Main Level, You'll Find A Comfortable Living Room, An Eat-In Kitchen, A Full Bathroom, And Three Spacious Bedrooms, With Large Closets. For Added Convenience, There Is Also A Hookup For Main Floor Laundry. A Truly Versatile Property With Room To Grow. Don't Miss Your Chance To Make It Your Own. (id:50886)
RE/MAX Crosstown Realty Inc.
5 Hawkwing Court
Whitchurch-Stouffville, Ontario
This elegant executive home sits within a quiet enclave of upscale residences on spacious 2-acres lots. The gently sloping rear yard opens onto a beautiful forest, easily enjoyed from the large balcony overlooking the trees. Inside, soaring ceilings and abundant natural light create an open, inviting atmosphere. From the moment you enter , the home's sense of grandeur and the quality of its craftsmanship are immediately evident. Hardwood Floors, large ceramic tiles and two fireplaces. A refined property offering both luxury and attention to detail, is available for your expert interior design. SOLD UNDER POWER OF SALE, PROPERTY OFFERED AS-IS WHERE-IS - with no representation or warranties - Seller to credit buyer up to $25,000 to replace appliances (id:50886)
Get Sold Realty Inc.
1404 - 7890 Bathurst Street
Vaughan, Ontario
Luxury Corner Suite With Breathtaking Unobstructed S/E View In The Heart Of Thornhill!*** 10Ft Smooth Ceiling, Split 2 Bed, 2 Bath, Modern Kitchen, Granite Counter, Breakfast Bar. Spacious Living Room, Lots Of Natural Light. Prestigious Area, Safe Neighborhood. Steps To Viva Stop, Hwy 7. Walking Distance To Promenade Mall, Walmart, Surrounded by restaurants, shops, Walmart, parks, synagogues , High Reputation Schools & much more (id:50886)
Century 21 People's Choice Realty Inc.

