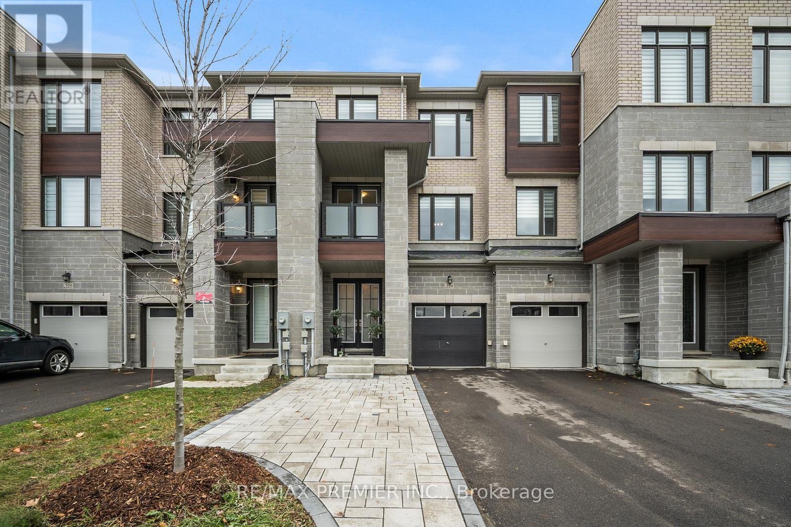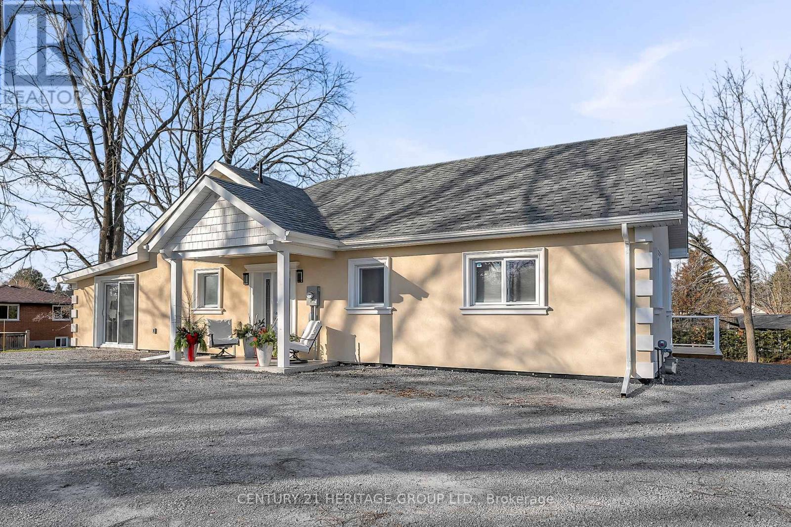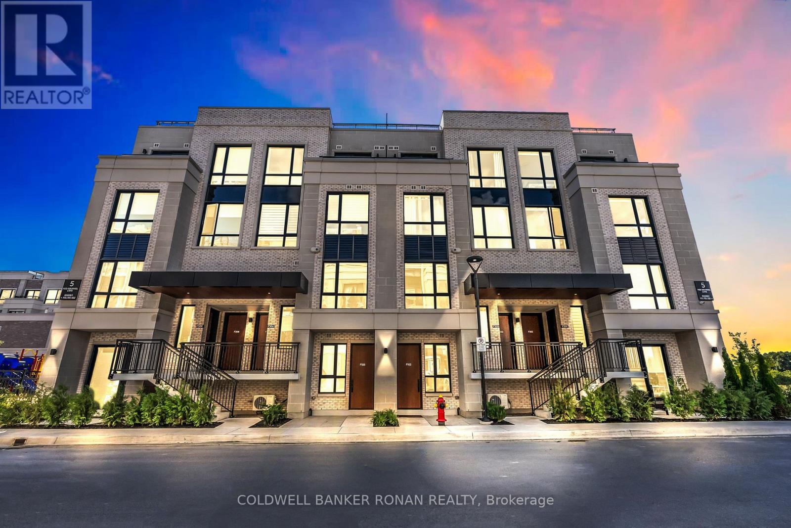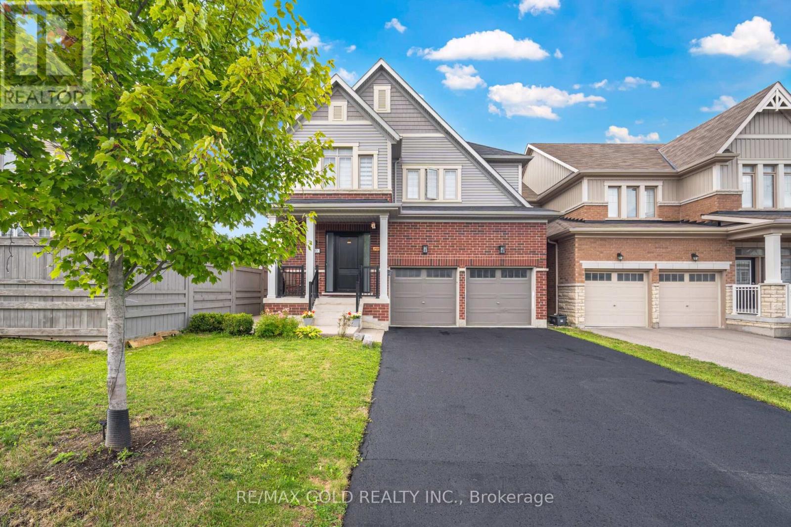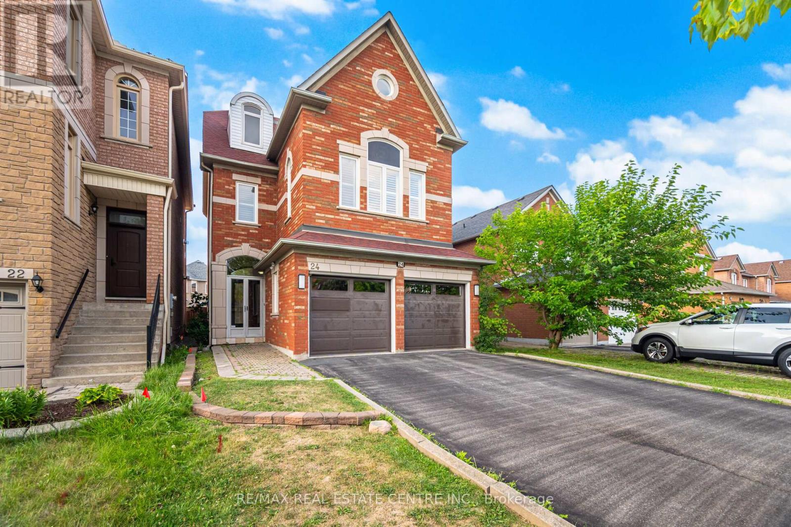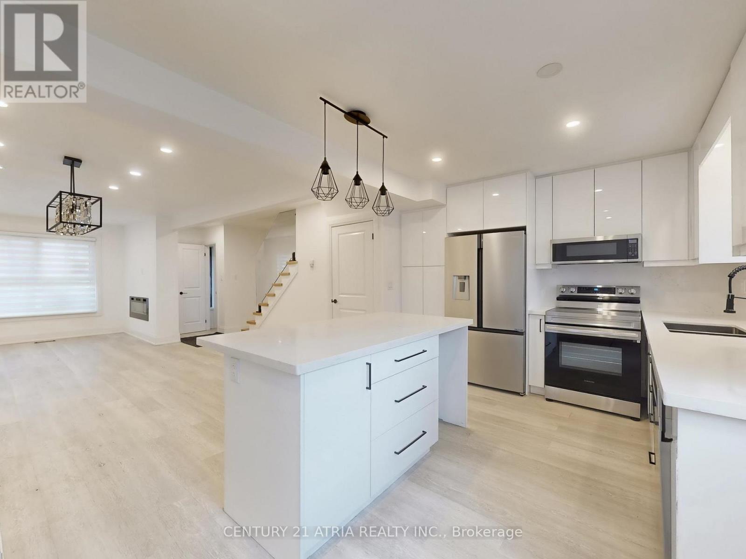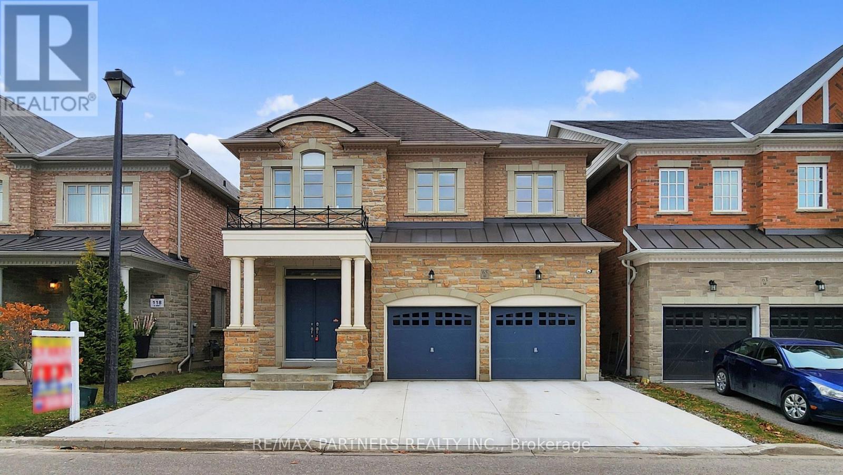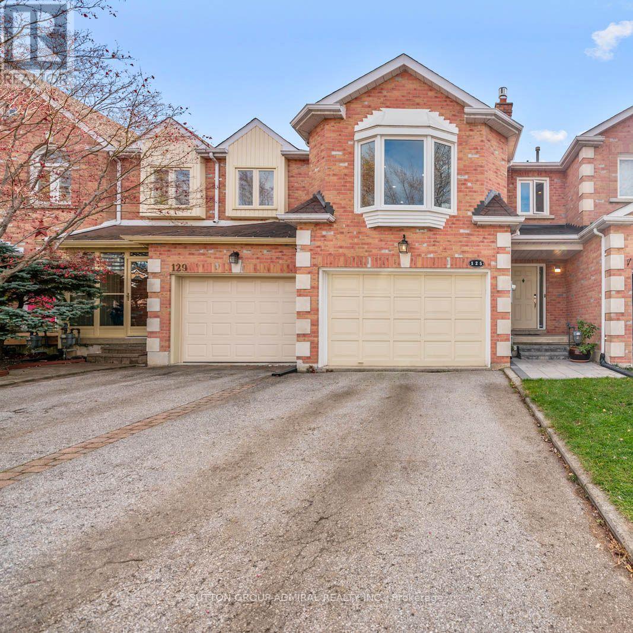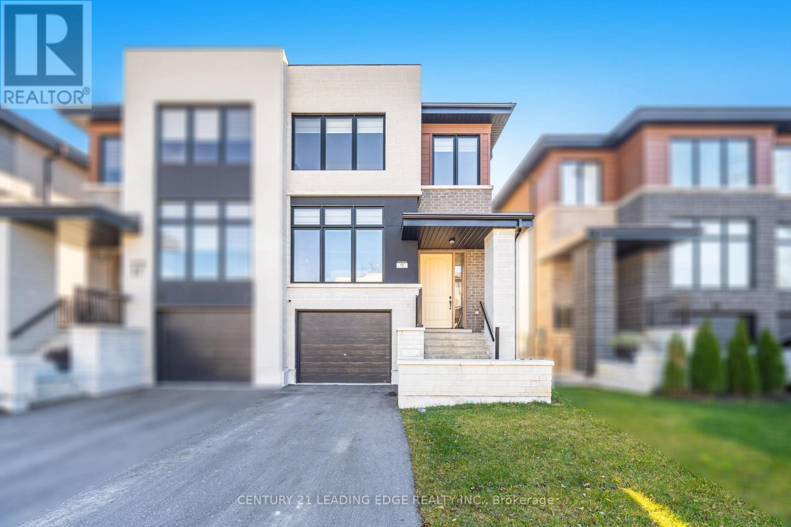229 Vermont Avenue
Newmarket, Ontario
Stunning Move In Ready Home In A Highly Desirable Newmarket Neighbourhood Located In One Of Newmarket's Sought-After Areas, This Beautiful Home Offers Exceptional Access To Parks, Top-Rated Schools, Shopping, And Public Transit. The Community Is Known For Its Warm, Welcoming Atmosphere And Rich Historical Charm. Inside, The Home Boasts Numerous Upgrades, Including 9' Ceilings And A Spacious Walk-In Pantry/Servery Connected To The Kitchen. The Kitchen Is Further Enhanced With A Full-Length Marble Backsplash, Upgraded Lighting, And Soft-Close Cabinets. The Family Room Features A Custom-Built Wall Unit With Shelving, A Fireplace, And Cabinetry, Adding Both Style And Functionality. The Primary Bedroom Includes Convenient His-And-Hers Closets And A Spa-Like Bathroom. The Upper-Level Laundry Room Is Equipped With Built-In Cabinets And Shelving For Added Storage. The Fully Fenced Backyard Is Designed As A Private Oasis, Complete With A Landscaped Patio, Custom Gas Fireplace, And Low-Maintenance Artificial Turf-Perfect For Entertaining Or Relaxing Year-Round. Additional Highlights Include ,Upgraded Light Fixtures Throughout, Electric Vehicle Rough-In, Professionally Landscaped Front Yard With Patio Stone Offering Additional Parking, A Garage With Direct Access To The Backyard For Convenience A Beautifully Maintained Home In An Exceptional Location-Perfect For Families And Those Seeking Comfort, Convenience, Move In Ready And Quality Living. (id:50886)
RE/MAX Premier Inc.
340 Flagstone Way
Newmarket, Ontario
Bright Freehold Townhouse. No Maintenance Fees!!! High Demand Location. Functional Layout, Spacious Bedrooms. Laminate Floors on Main and 2nd Floors. Pot lights Through Out Main Floor. Stainless Steel Appliances. Smart Thermostat. Finished Flex Room in Basement. Additional Access to Backyard from Garage. Steps to Shopping, Restaurants, Parks, Schools and More. Easy Access to Hwy 404 and Go Train. (id:50886)
International Realty Firm
49 Ann Street N
Brock, Ontario
Welcome to 49 Ann St. N, Charming Fully Renovated & Updated Bungalow Situated On Nearly an Acre of Cleared Lot, Tucked Away On A Quiet Street In the Hearth of Cannington. Nothing Left To Do Here, Just Move -in And Enjoy! Weather You Are Looking To Downsize, Or You Are A Young Family Who Likes To Entertain, Meal Preparation Is A Breeze In The Brand New, State Of The Art Kitchen, Completed With Sleek Stainless Steel Appliances, Granite Counters & Backsplash, Extended Cabinetry Providing Ample Storage Place And Room To Gather Around The Oversized Island. The Luxurious Spa Inspired Bathroom Offers A Relaxing Atmosphere To Unwind. The Spacious Primary Bedroom Is Completed With a Walk-In Closet & Custom Organizers, The Light Filled Second Bedroom Incorporates An Office Knock To Make Those Work From Home Days Comfortable. Imagine Having Your Morning Coffee On The Front Porch While Watching The Sun Come Up And Listening To The Birds.... At The End Of The Day Curl -up To Relax In The Spacious Family Room With Electric Fire Place, Or Walk-out To Sit On The Oversized Herringbone Deck Sipping A Glass Of Wine While Enjoying The Sunset . This Fantastic Home Has So Much Potential! Nestled On A Rare 0.80 Acre In- Town Lot, Walking Distance To All Amenities, Park, Schools, Groceries, To The New Health Centre, Place Of Worship, etc. Charming Small Town Community, Easy To Commute To Lindsay, Uxbridge, Port Perry, Newmarket And The GTA. Don't Miss This Opportunity, Properties Like This Rarely Come On the Market, Call Your Favorit Realtor Today! (id:50886)
Century 21 Heritage Group Ltd.
F-102 - 5 Red Squirrel Lane
Richmond Hill, Ontario
Welcome Home to 5 Red Squirrel Lane, Unit F-102 - The Hill on Bayview. Discover refined living in this newly built, modern 1+1 bedroom, 2-bathroom townhome nestled in the prestigious and thoughtfully designed Hill on Bayview community at Bayview & Elgin Mills. Crafted with high-quality solid steel and concrete construction, this home offers superior soundproofing and acoustic performance between units, ensuring comfort and privacy. Step inside to soaring 9-foot ceilings, expansive windows that flood the space with natural light, and a spacious open-concept layout ideal for both everyday living and entertaining. The sleek,ultra-modern kitchen is a true showpiece, featuring quartz countertops, a large subway tile backsplash, fully integrated high-end appliances, and under-cabinet lighting to create the perfect ambiance. Every corner of this home exudes luxury, with premium finishes and thoughtful touches throughout including a smart home lighting package, high-speed internet, and main-floor laundry for added convenience. Additional features include:- Underground secured and alarmed parking- Ample underground visitor parking- On-site car wash station- Storage locker and bike area- A ground-level access garbage chute system integrated into the parking area to keep the community clean and street-free of waste bins- A fenced playground and nearby serene green spaces just steps away- Bonus walk-out 90 square foot front patio, perfect for barbecuing or enjoying outdoor seating under the sun. All this, plus an unbeatable location near major highways, top-rated schools, beautiful parks, premier shopping, dining, and every essential amenity. This townhome offers the perfect blend of style, space, and convenience designed for elevated modern living. (id:50886)
Coldwell Banker Ronan Realty
10 Donnan Drive W
New Tecumseth, Ontario
Aprx 2800 Sq FT!! Come & Check Out This Fully Detached Luxurious Home Built On 115 Ft Deep Lot With Heated In-Ground Pool. Main Floor Features Separate Family Room & Living Room. Hardwood Throughout The Main Floor. Upgraded Kitchen Features Quartz Countertops, S/S Appliances & A Large Patio Door Leading To a Massive Deck and In-Ground Pool Perfect for Entertaining! Second Floor Offers 4 Good Size Bedrooms & 3 Full Washrooms. Master Bedroom Comes With Ensuite Bath & Custom Walk-in Closet. Additional Upgrades Include Crown Moulding, Coffered Ceilings, Pot Lights & Custom Zebra Blinds. No Sidewalk! Front Door Has Customized 3 Latch Lock System. (id:50886)
RE/MAX Gold Realty Inc.
9 Aksel Rinck Drive
Markham, Ontario
Spacious and beautifully upgraded freehold townhome in the highly sought-after Berczy community. This 3+1 bedroom, 4 bathroom home features 9 ft ceilings and hardwood flooring throughout. The open-concept kitchen seamlessly connects to the family and dining areas and offers a walk-out to an oversized, professionally landscaped yard. The large primary bedroom includes a 4-pc ensuite and walk-in closet. The fully finished basement provides an additional bedroom, full bath, and recreation space, ideal for extended family or guests. Enjoy direct access from garage to backyard. Steps to top-ranked schools, including Pierre Elliott Trudeau High School and Unionville Montessori School, parks, public transit, community center, shops, and supermarkets. A rare opportunity in a prime family-friendly neighborhood. (id:50886)
Century 21 Leading Edge Realty Inc.
24 Futura Avenue
Richmond Hill, Ontario
Welcome to 24 Futura Avenue, a stunning 5-bedroom, 5-bathroom home located in the highly desirable Rouge Woods community of Richmond Hill. This beautifully maintained property features a spacious, functional layout with abundant natural light throughout. The home boasts a double door glass entry and a modern kitchen with top-notch renovations completed last year, including updated pot lights and premium finishes.Recent upgrades include fully upgraded bathrooms as of December 2024, stunning hardwood floors, and fresh paint throughout the home. The property also features two master bedrooms for ultimate comfort and convenience. The fully finished basement provides additional versatile living space, perfect for a home office, recreation area, or guest suite.Windows were replaced in 2012, ensuring excellent insulation and energy efficiency. Situated in a top-ranking school district and just minutes from parks, trails, shopping, and major highways, this home offers exceptional comfort and convenience in one of York Region's most sought-after neighborhoods. Don't miss the opportunity to make this exceptional property your next home! (id:50886)
RE/MAX Real Estate Centre Inc.
57 Burgosa Court
Vaughan, Ontario
Embrace a truly breathtaking family home, redesigned top to bottom with luxurious high-end finishes. Remodelled in 2023, the custom kitchen stuns with its two-tone black and walnut-style cabinetry, leathered quartzite counters and backsplash, Thermador appliances, an oversized panelled fridge/freezer, panelled dishwasher, beverage fridge and walk-in servery with prep sink and glass wine cellar. The grand island and coffee bar feature accent lighting and overlook the designer backyard, setting the tone for effortless hosting and day-to-day enjoyment. Step outside and feel like you've arrived at a private resort. A 12' x 22' in-ground saltwater pool (2020) with a waterfall feature is surrounded by premium interlock, a pergola, and custom cabana complete with stone outdoor kitchen, built-in BBQ, beverage fridge, leathered quartzite counters, covered dining area and garden irrigation system. Every detail is meticulously crafted. The exterior front has been refaced with modern stone veneer and walnut-style siding, paired with a large interlock driveway with concrete underlay and full landscaping (2023) - creating show-stopping curb appeal. Inside, elegant porcelain tiles and engineered oak hardwood elevate the main level. A main-floor office/den, feature walls with accent lighting, and a grand staircase with wrought iron spindles, custom panelling and waffle ceiling add refined ambiance. Upstairs, four spacious bedrooms await. The luxurious primary suite offers a spa-like ensuite with electric heated floors, double vanity, freestanding tub, large glass shower and built-in storage. The fully finished basement features a modern kitchen with stainless steel appliances, wet bar, gym room, upgraded 3-piece bath, two large cold cellars and a separate walk-up entrance - perfect for in-law suite or rental potential.Located in a fantastic Woodbridge location with south exposure, minutes to Hwy 400/407, great schools, parks and everyday conveniences. Furniture negotiable. (id:50886)
Engel & Volkers York Region
9 - 189 Springhead Gardens
Richmond Hill, Ontario
RICHMOND HILL-s best neighborhoods, offering easy access to top-rated schools, shopping centers, dining, and public transportation. contemporary fixtures, ensuring a move-in-ready experience. Custom Cabinetry: Tailored storage solutions throughout the home, combining functionality with elegant design. The only unit in the condominium offering four full bathrooms, ensuring comfort and convenience for families and guests. Don't miss this exceptional opportunity to own a distinctive home in Richmond Hill's vibrant real estate market. Now is an opportune time to invest in a property that combines luxury, location, and value. (id:50886)
Century 21 Atria Realty Inc.
65 Meadowsweet Lane
Richmond Hill, Ontario
Premium Ravine Lot with Huge Deck*Finished Walkout Basemt*Gorgeous Detached Home with Double-car Garage, Beautiful Stone Front. Featuring 10 Ft Ceilings On The Main Floor And 9 Ft Ceilings On Second Floor. Fabulous Finishes Include Hardwood Floors, Smooth Ceilings, Pot Lights, Crown Moulding, And Custom Blinds On Main Level. Spacious Eat-In Kitchen Boasts Quartz Countertop, Center Island With Breakfast Bar, Stainless Steel Appliances, Extended Cabinetry, And Under-Cabinet Lighting. The Bright Breakfast Area Upgraded With 2 Huge Sliding Door, Walk-Out To Large Deck With Beautiful Ravine Views. 4 Spacious Bedrooms, 2 Ensuites and 2 Semi-Ensuites, Office Space On 2nd Floor. The Luxurious Primary Bedroom Features 5Pc Ensuite With Glass Shower. Finished Walkout Basement Includes A Large Recreation Room And Leads To Interlock Backyard. Concrete Driveway. 200Amp Electrical Panel, EV Charger In Garage. Conveniently Located Minutes From Yonge Street, Hwy 404, And All Amenities. (id:50886)
RE/MAX Partners Realty Inc.
125 Thornway Avenue
Vaughan, Ontario
Step into 125 Thornway Avenue, a stylishly renovated freehold townhouse in Vaughan's desirable Thornhill neighbourhood, offering numerous modern upgrades and superb convenience. Although classified as a townhouse, the home is only partially attached to the neighbouring property-connected solely by the garage-while the main living spaces are separated by approximately two metres, providing added privacy and a feel closer to a semi-detached layout. This well-maintained home features newly installed front landscaping, a concrete walkway, a new gas fireplace in the family room, new potlights, a new A/C unit, and an air exchanger with HEPA filtration. All windows were replaced two years ago, and the kitchen boasts a nearly new quartz countertop and sink, plus a newer dishwasher and oven. You can access the garden directly through the garage's back door, leading to a 1014 foot cedar deck, with the garage also upgraded with a new motor and door. The primary bedroom includes a beautifully appointed 4-piece ensuite bathroom, complete with a vanity featuring two sinks. The second-floor bathrooms offer two large glass showers with rain shower heads, and the basement includes new washing and drying machines. Ideally located steps from excellent schools-including Netivot Hatorah Day School, Westmount Shul, Eitz Chaim School, Shmuel Zahavy Cheder Chabad School, Louis Honore Frechette Public School, St. Joseph the Worker Catholic Elementary School, Brownridge Public School, Hodan Nalayeh Secondary School, and St. Elizabeth Catholic High School-this home also provides easy access to Promenade Mall, Vaughan Mills, North Thornhill Community Centre, parks, Uplands Ski Centre, and nearby places of worship such as the Jaffari Community Centre and Kollel Ohr Yosef. With extensive renovations, convenient amenities, and a vibrant community, this move-in-ready property is perfect for families seeking comfort and long-term value. (id:50886)
Sutton Group-Admiral Realty Inc.
15 Direzze Court
Richmond Hill, Ontario
Welcome To Duchess Of Oxford-A Boutique Collection Of Modern Homes Nestled In The Heart Of Richmond Hill's Highly Desirable Mill Pond Community. This New, Semi-Detached Home Offers Premium Builder Upgrades And A Thoughtful Layout Designed For Today's Lifestyle. Step Inside To 6" Engineered Hardwood Floors Throughout The Main And Second Levels, Complemented By Pot Lights And An Upgraded Kitchen Featuring Push-To-Open Cabinets, A Stylish Backsplash, Smart Appliances, Valance Lighting, Upgraded Cabinetry And Fixtures, A Kitchen Island, And A Rough-In For A Pot Filler. The Primary Ensuite Is A True Standout, Offering Marble Floors, Upgraded Hardware, And Elegant, Spa-Inspired Finishes. Additional Highlights Include A Tankless Hot Water System, Basement Rough-In, Ceramic Tiles, An Oak Open-Riser Staircase With Square Steel Pickets, And A Convenient Second-Floor Laundry With Front-Load Washer And Dryer. The Walk-Up Basement With A Rough-In-Provides Tremendous Potential For Future Finishing, With Total Upgrades Amounting To Approximately $176,000. Situated Steps From Bathurst St. And Elgin Mills Rd., You'll Enjoy Close Proximity To Mill Pond Park, Hillcrest Mall, The Richmond Hill Centre For The Performing Arts, Top-Rated Schools, Restaurants, And Easy Access To Yonge St. And Hwy 404. Move In And Experience The Perfect Blend Of Luxury, Comfort, And Convenience. (id:50886)
Century 21 Leading Edge Realty Inc.

