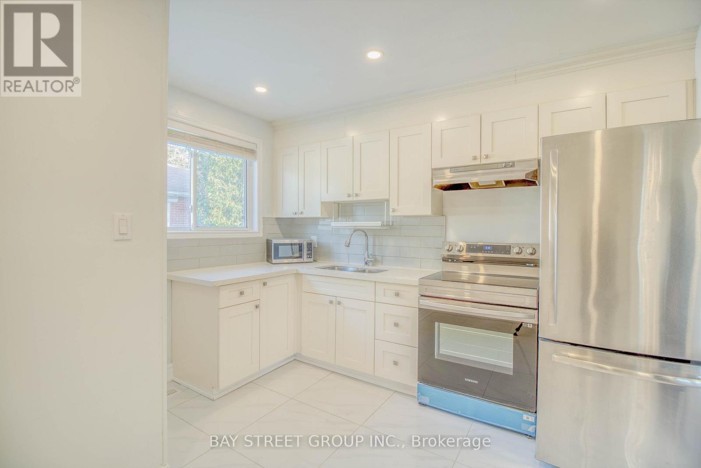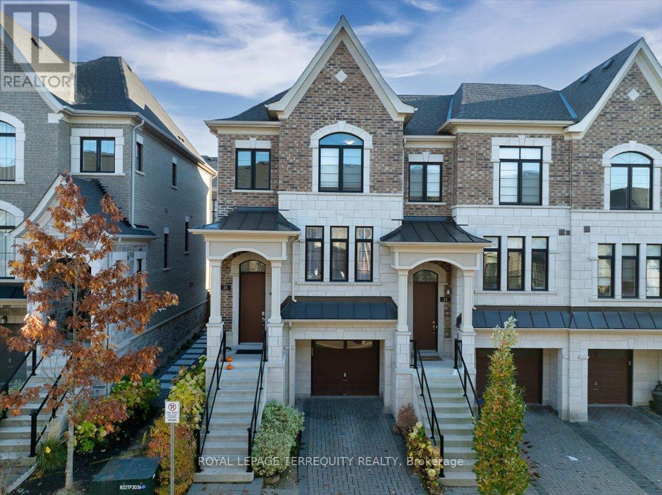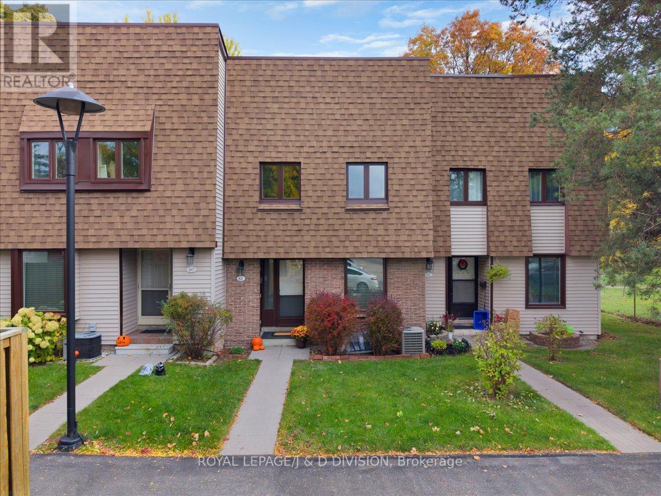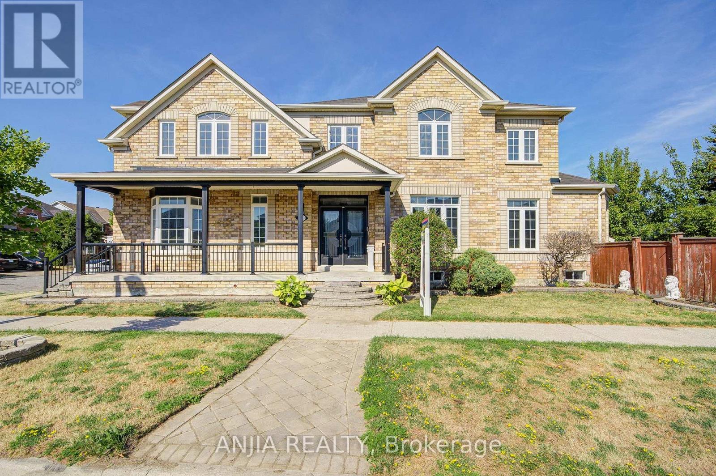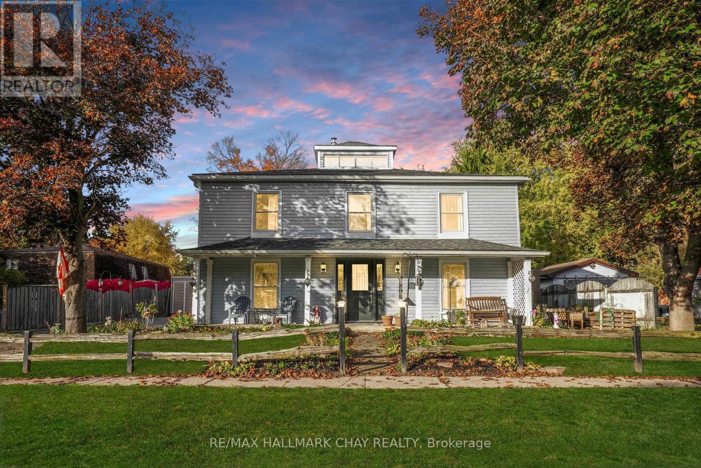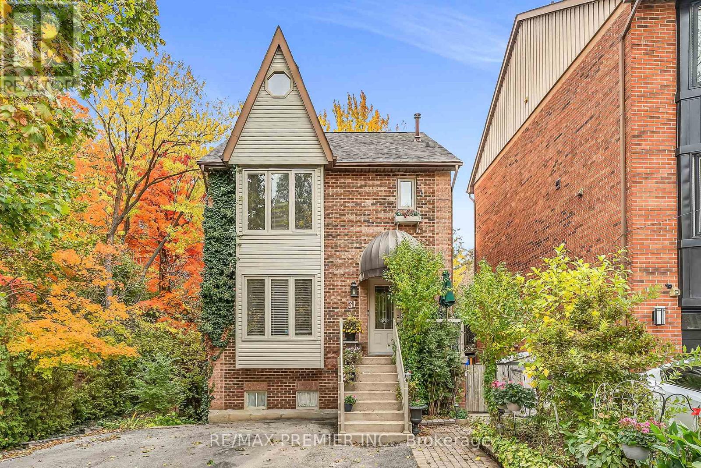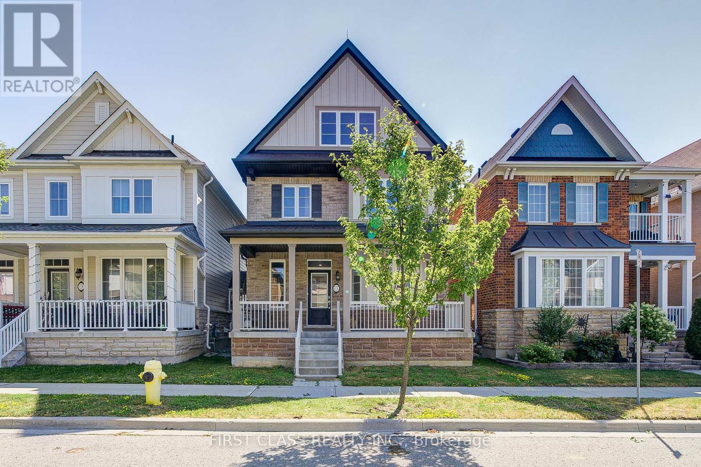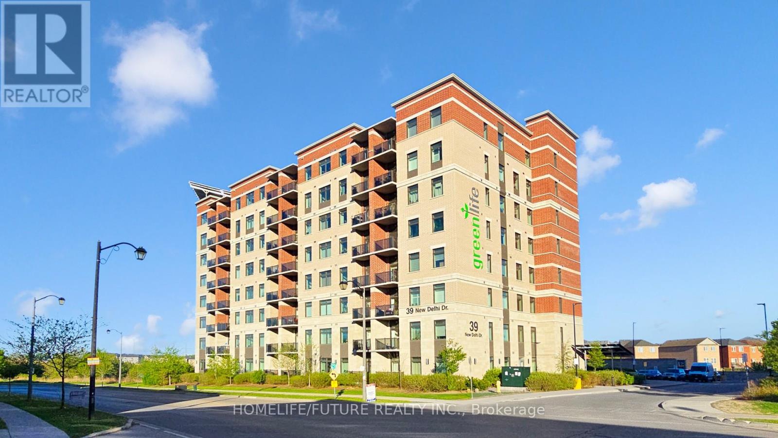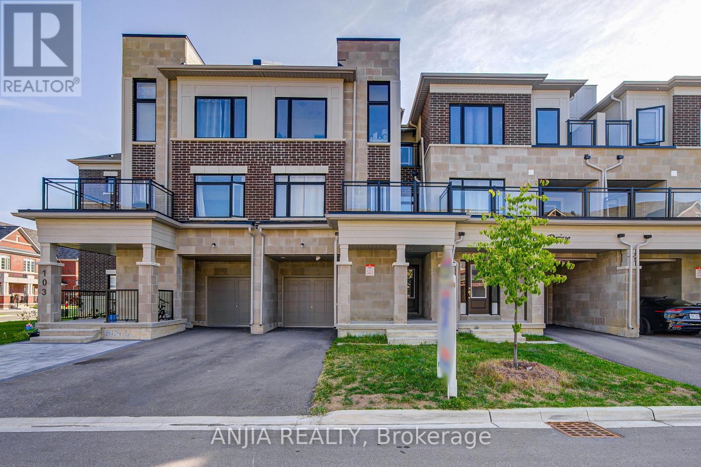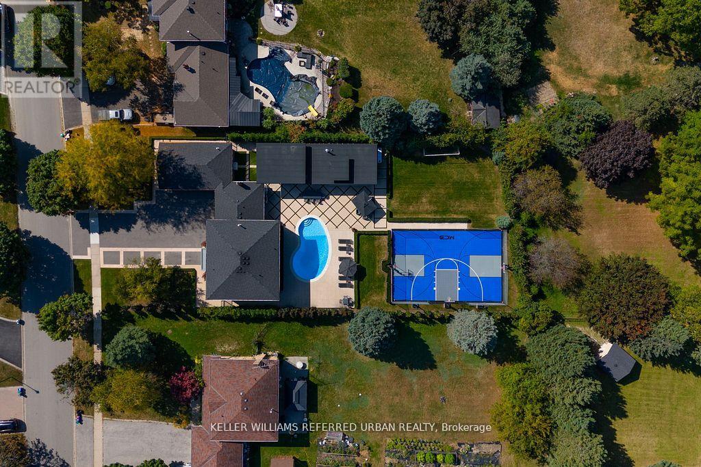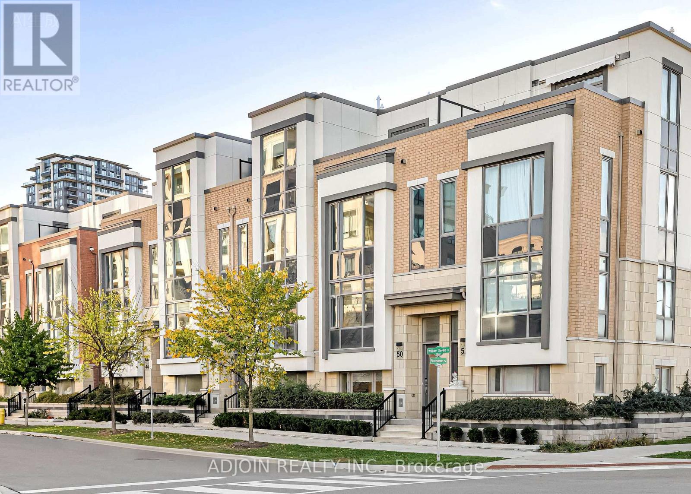Main - 65 Davis Road
Aurora, Ontario
Client RemarksVery Well Maintained 4 Bedrooms House ( Main Floor Only),2 washrooms & Landry room on main floor For Rent. Large Backyard. In The Heart Of Aurora Highlands( Yonge And Henderson), 2 Parking Spots. Over Looking A Peaceful Ravine Setting Backyard . Walking To All Amenities Such As No Frills, Metro, Shoppers Drug Mart, Aurora Shopping Center And Many Other Shops And Restaurants. Easy Access To Transit. Short Drive To Aurora Go Station. Absolutely no pets and no smoking anywhere on premises or grounds. Tenant insurance is required. The tenant will pay 2/3 of the utilities and maintain driveway and front yard & backyard (shoveling and grass cutting). Must provide recent credit report, the last 3 pay stubs, employment letter and completed Rental Application. (id:50886)
Bay Street Group Inc.
25 Nardini Lane
Richmond Hill, Ontario
Welcome to this beautifully maintained, original-owner end unit, Freehold townhome in the highly desirable South Richvale community. Offering over 2,000 sq.ft. of elegant living space (as per builder), this home combines luxury, comfort, and convenience.Key Features: Private Driveway plus ample visitor parking, The beautiful kitchen is the heart of the home, featuring premium stainless steel appliances-including a brand new Bosch high-end dishwasher (installed 1 month ago)- Caesarstone countertops, a stylish backsplash, and a centre island ideal for entertaining. Open-Concept Layout with 9-ft ceilings and a bright, inviting design, Hardwood Floors on the main level and coffered ceilings in the dining room. Primary Bedroom with 10-ft tray ceilings, Juliette balcony, and a spa-like 5-piece ensuite, Fully Finished Lower Level with an additional bedroom, 4-piece bath, and walk-out to the backyard, Private Deck ideal for morning coffee or outdoor dining, Network Connections throughout for seamless connectivity, Shed added for extra storage. Prime Location: Steps to Hillcrest Mall, top-ranked schools, public transit, renowned restaurants, community parks, tennis courts, a beautiful nearby park, and a charming parkette in the neighbourhood. Situated in a safe, family-friendly area-this is the perfect place to call home. (id:50886)
Royal LePage Terrequity Realty
61 - 189 Springhead Gardens
Richmond Hill, Ontario
Welcome to this beautifully sun filled and well maintained 3-bedroom, 2-bathroom townhome nestled in an excellent Richmond Hill location. This inviting home features classic parquet floors throughout, adding warmth and character to every room. The spacious main level offers a bright and functional layout-perfect for both everyday living and entertaining. The kitchen provides ample cabinetry and flows seamlessly into the dining and living areas, leading out to a private, fully fenced backyard-a perfect retreat for outdoor dining, gardening, or relaxing with family and friends. Upstairs, you'll find a large primary bedroom with two large closets, generous sized second and third bedrooms with plenty of natural light and closets, along with an updated 4 piece bathroom. The lower level includes a versatile space ideal for a family room, home office, gym, or additional bedroom as well as convenient laundry and storage areas. New 100AMP electrical panel (2025), new windows (2025). Parking spot conveniently located just steps from the front door! Located close to schools, next to Baif Park, Hillcrest Malls, Yonge Street Rapid transit, GO Station, and major highways, this home offers the perfect blend of comfort, privacy, and convenience. Opportunity for a second unassigned parking space. (id:50886)
Royal LePage/j & D Division
66 Alfred Paterson Drive
Markham, Ontario
Beautifully Upgraded 4 Bedroom, 4 Bathroom Double Garage Detached Home On A Premium Corner Lot In The Sought-After Greensborough Community! Featuring A Bright And Functional Open Concept Layout With Hardwood Flooring Throughout The Main And Second Floor. Gourmet Kitchen With Quartz Countertops, Ceramic Backsplash, Pantry, And Breakfast BarPerfect For Family Living And Entertaining!Spacious Primary Bedroom With Walk-In Closet And 5-Piece Ensuite. All Bedrooms Offer Large Windows And Generous Closet Space. Finished Basement Boasts An Open Recreation Area, 2-Piece Bathroom, Pot Lights, And Vinyl FlooringIdeal For Family Enjoyment Or Extra Living Space.Enjoy The Curb Appeal With Interlocking Driveway (2 Driveway + 2 Garage Parking) And Front Patio. Walking Distance To Top-Rated Elementary Schools, Parks, Transit, And Minutes To Go Station, Shops, And Restaurants. A Meticulously Maintained Home In A Family-Friendly NeighborhoodMove In And Enjoy! (id:50886)
Anjia Realty
146 Queensville Side Road
East Gwillimbury, Ontario
Discover the perfect blend of country charm and urban convenience at 146 Queensville Sideroad in Holland Landing. Offering over 1,500 sq. ft. of finished living space, this inviting sidesplit home sits on a generous lot backing onto Greenbelt-protected greenspace, providing privacy, open views, and parking for up to nine vehicles across two driveways. With the East Gwillimbury GO Station, the new Healthy and Active Living Plaza, Newmarket, and Bradford just minutes away, it's ideal for families seeking quick access to both work and play. The main level features three spacious bedrooms, an updated bathroom, and a country-inspired kitchen complete with 2024 Samsung appliances, a 2025 Bosch Silence Plus dishwasher, and tasteful upgrades including a new sink, backsplash, and lighting. The family room with 9-ft ceilings serves as the heart of the home, anchored by a stunning stone fireplace with Napoleon insert and a custom mantle. Upstairs, a private retreat above the garage with a skylight and large front window offers the perfect guest suite, teen hideaway, or office. The bright lower level with oversized windows, a fourth bedroom, and a renovated bathroom completed in 2021 provides flexibility as a rec room, entertainment area, or extended family space. Its layout also offers potential for future conversion into a legal secondary suite, subject to municipal approval. Storage is never an issue here. Enjoy a large garage with workbench and attached shed, plus a secondary driveway perfect for parking a work truck or travel trailer. Additional updates include new garage doors, siding, concrete entry, septic system, AC, roof, and oil tank, making this home truly move-in ready. Step outside to your private backyard oasis overlooking fields and forest, with easy access to trails, marinas, and Lake Simcoe. This home offers more than aplace to live, it's a lifestyle of space, comfort, and connection to nature. (id:50886)
Keller Williams Realty Centres
6164 County Rd 13 Road
Adjala-Tosorontio, Ontario
Timeless Character Meets Modern Living! This Beautiful Century Home in the Heart of Everett Offers the Perfect Mix of History, Warmth, and Everyday Comfort. Sitting on a Generous Lot, the Backyard is a True Retreat - Featuring an Above-Ground Pool (with Newer Pump and Liner), a Covered Deck for Summer Lounging, Multiple Sheds, Fire Pit, Fruit Trees, a Pool Change Room, and a Fully Fenced Yard That's Ideal for Kids and Pets. Step Inside and Fall in Love with the Authentic Details that Give This Home Its Personality - High Baseboards, Hardwood Floors, Exposed Brick, a Wood Stove, and Two Staircases that Speak to Its Century-Old Craftsmanship. The Kitchen Offers Rustic Charm and Functionality, Complete with Wood Stove and Newer Stainless Steel Appliances Including a Double Oven. The Spacious Living Room is Warm and Inviting, Centred Around a Gas Fireplace and Designed for Family Gatherings and Cozy Nights In. Upstairs, You'll Find Four Spacious Bedrooms and a Bright, Window-Filled Loft - the Perfect Spot to Read, Work, or Simply Unwind. The Upper Bath Features Double Sinks and a Clawfoot Tub, While the Main Floor Bath has Been Beautifully Renovated. Major Updates Provide Peace of Mind: Roof and Siding (2019, with Re-Insulated Exterior Walls), Windows and Doors (2021 with Transferable Warranty), Septic Tile Bed (2021), Deck (2020), and Detached Garage (2014). No Carpet Throughout, and a Sandpoint Well with Newer Pump for Outdoor Watering. Zoning Allows for a Potential Bed & Breakfast - Opening the Door to Endless Possibilities. With its Perfect Blend of Character, Comfort, and Careful Upgrades, This Everett Gem is Ready to Welcome you Home. (id:50886)
RE/MAX Hallmark Chay Realty
31 James Street
Vaughan, Ontario
Spectacular 3-bedroom home, nestled in a country-like setting, featuring a spacious modern kitchen that you'd expect in a more luxurious home, boasting a large center island with storage, granite countertops and marble backsplash, extra deep pantry, pull-out pantry, pull-out spice rack, and lazy Susan, complemented by a picture window overlooking greenery. Includes built-in dishwasher, built-in microwave, and S/S double sink with garburator. Premium light fixtures. Extra storage/walk-in pantry underneath the staircase. Very private back yard. Located just a short walk to Market Lane for access to all the main amenities including, library, banks, groceries and public transportation.Spacious living room features a large picture window, remote-controlled gas brick fireplace, and a walkout to a very large deck embraced by a magnificent maple tree (100+ years old) for a "treehouse" like setting.The deck includes a 10' X 12' metal roof gazebo (2023) with premium mosquito netting. Back yard also features 2 wood-frame sheds and 2 mini-sheds for winter tire storage. One of the wood-frame sheds is insulated and with window A/C (as is). In addition, there are 2 other small sheds attached to the side of the house for additional storage.....and there is more storage underneath the exterior staircase in the front of the house. There is motion activated lighting on the side and back of the house. Enjoy a ground level deck tucked in the corner of the back yard. The property has no grass to cut.Stunning sun-drenched loft with 2 skylights (one of the skylights opens for added ventilation), and 3 picture windows, gleaming 4" oak plank floors, alcove with built-in counter ideal as computer nook or arts and crafts center, wet bar counter with mini fridge, included..... and tons of storage.All bathrooms, including the basement, have been renovated. Principle bedroom has 3 pc ensuite, twin closets with organisers, and large picture window. Laundry room situated on the 2nd floor. (id:50886)
RE/MAX Premier Inc.
77 Diamond Jubilee Drive
Markham, Ontario
Stunning Newly Renovated Detached Home in Markhams Sought-After Community! This spacious, Beautifully updated home features 4+1 large sun-filled bedrooms, a double garage, and approximately 3,000 sq. ft. of elegantly finished living space. he thoughtfully designed layout includes a loft on the third floor and a main-floor office that can be easily converted into a 5th bedroom newly painted interiors, and hardwood flooring throughout. The main level boasts 9' ceilings, espresso-stained hardwood, and pot lights on every floor. The gourmet kitchen is equipped with stainless steel appliances, center island, quartz countertops, upgraded cabinetry, and convenient pots & pans drawers, flowing seamlessly into a spacious family room. A skylight above the third-floor ceiling brings in abundant natural light. Parking for 4 cars. Step Away From All Essential Amenities Including Highly Rated School, Parks, Baseball/Pickle-Ball Courts, Enclosed Dog Park, Nature Cycling Trail, Community Centre, Library, Hospital & Public Transit, Hwy.Brokerage Remarks (id:50886)
First Class Realty Inc.
809 - 39 New Delhi Drive
Markham, Ontario
Welcome To This Beautifully Upgraded Top Floor 2+1 Bdrm Condo with the BIGGEST layout design in the entire building In The Sought-After Greenlife Community In East Markham! With 1245 Sq. Ft Of Interior Space and 55 Sq ft Balcony= 1300 Sq Ft Total Living Space. This Home Offers Modern Comfort, Convenience, & Savings With Low Maintenance Fees. Key Features: Den Is Generously Sized And Can Be Used As A Home Office, Guest Rm or use as 3rd Bedroom. Modern Open-Concept Layout A Bright & Inviting Living Space With Quality Laminate Floor Living & Dining and a Large Balcony. Kitchen Features Stainless Steel Appliances. Primary Suite Retreat Includes Two Closet And A 4-Piece Ensuite. Low Maintenance Fees Greenlife Eco-Friendly Design Keeps Costs Remarkably Low, Ensuring More Savings. Top floor unit with South East View & Enjoy Quick, Hassle-Free Access To Your Home Perfect For Busy Mornings, Grocery Trips, & Everyday Convenience. Prime Location Walk To Grocery Stores, Banks, Restaurants, Parks, & Top-Rated Schools. Close To Costco, Walmart, No Frills, Sunny, & A Variety Of Restaurants. Also Near A Brand-New Park, Making It Perfect For Families. Quick Access To Highway 407, 401, & Public Transit Makes Commuting Effortless. Potential Of Rental Income Of Around $3,200 Per Month. Don't Miss Out On This Incredible Opportunity Schedule Your Viewing Today! (id:50886)
Homelife/future Realty Inc.
105 Ness Drive
Richmond Hill, Ontario
Welcome To This Beautifully Maintained 3-Storey Townhome Nestled In The Desirable Community Of Rural Richmond Hill. 100% Freehold, No POTL Fee. Perfectly Positioned On A Quiet Street And Fronting West, This Home Combines Urban Convenience With Suburban TranquilityAll Within Minutes Of Parks, Top-Rated Schools, Shopping, And Easy Access To Major Highways.Step Inside To Discover A Bright And Spacious Main Living Area With 9-Foot Ceilings, Enhanced By An Open-Concept Layout That Seamlessly Connects The Dining, Kitchen, And Family Room. The Upgraded Light Fixtures Add A Touch Of Elegance, While The Stylish Hardwood Staircases Offer A Warm, Contemporary Feel. The Family Room Features Oversized Windows And A Walk-Out BalconyPerfect For Relaxing Or Entertaining Guests.Upstairs, Youll Find Three Generously Sized Bedrooms, Including A Sun-Filled Primary Bedroom With Ample Closet Space. Two Additional Bedrooms Offer Flexibility For A Growing Family Or A Work-From-Home Setup. With Two Full Bathrooms On This Level And A Convenient Powder Room Below, Comfort And Functionality Are Prioritized Throughout.Additional Features Include A Built-In Garage With Automatic Door Opener, Private Driveway Parking For Two Additional Vehicles, Central Air Conditioning, And A Main-Level Laundry Room. With Over 1600 Sq. Ft. Of Finished Living Space, This Home Offers Exceptional Value In One Of Richmond Hills Most Up-And-Coming Neighborhoods. (id:50886)
Anjia Realty
68 Findlay Avenue
King, Ontario
A Rare Opportunity in King City. Experience a truly exceptional home in an exclusive, highly sought-after neighbourhood. Perfectly situated within walking distance to the GO Train, local shops, and restaurants, this home offers both convenience and luxury. Step outside into what is undeniably the most spectacular resort-style backyard in King City. The centrepiece is a cabana larger than many downtown condos, complete with a full kitchen, pizza oven, BBQ, full washroom, and a dramatic wall of windows that open seamlessly to the outdoors. From there, the possibilities are endless: enjoy a pristine kidney-shaped pool with app automation, basketball and pickle ball courts, and even your own private soccer field. Designed for both relaxation and recreation, this backyard is the ultimate space for creating unforgettable family memories. Put down the phone and step into your backyard paradise! Inside, no detail has been overlooked. Designer finishes flow throughout the home, complemented by a chefs kitchen with stone countertops and sleek soft-close cabinetry, spa-inspired bathrooms with dramatic full-slab walls, hardwood floors, and elegant glass railings. Automated indoor and outdoor lighting, security film on all windows, and built-in ceiling speakers create seamless modern living. The luxurious primary suite boasts a large walk-in closet and a private spa-like ensuite, and every bedroom features its own ensuite bathroom. The spacious heated three-car garage, complete with acrylic flooring and custom cabinetry, offers abundant storage. Every corner of this residence has been thoughtfully designed for comfort, style, and effortless entertaining, making it the ultimate combination of luxury and functionality. This is more than a home it's a lifestyle. (id:50886)
Keller Williams Referred Urban Realty
50 William Saville Street
Markham, Ontario
Location! Location! Stunning Double-Car Garage Townhouse In Prime Unionville. Experience luxury living in this beautifully renovated townhouse offering approximately 2,500 sq. ft. of spacious comfort with 9-ft ceilings throughout. This elegant home features recently upgraded hardwood floors, pot lights, and modern light fixtures for a bright, contemporary feel. Each of the three generous bedrooms boasts its own ensuite bathroom, providing ultimate privacy and convenience. The primary suite includes a sitting area and TWO walkout terrace-perfect for morning coffee or evening relaxation.An oak staircase with iron pickets adds a touch of sophistication, while an Huge elevator-sized storage room on each level offers future flexibility for an elevator installation. Enjoy two large balconies with east and west views, bringing in natural light all day long. This home is move-in ready! Top-Rated School Zone: Unionville High School & Coledale Public School. Easy access to Hwy 404 & 407, walking distance to Hwy 7, Whole Foods Plaza, York University Markham Campus, Unionville Main Street, and scenic Toogood Pond. Only 3 Ensuite Unit Available at this Community. (id:50886)
Adjoin Realty Inc.

