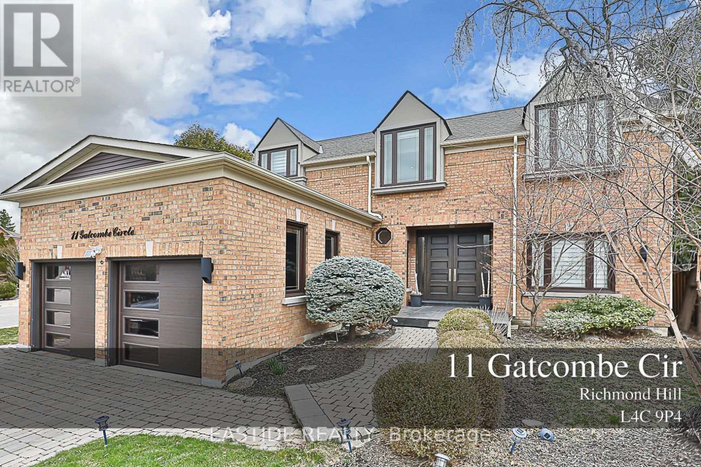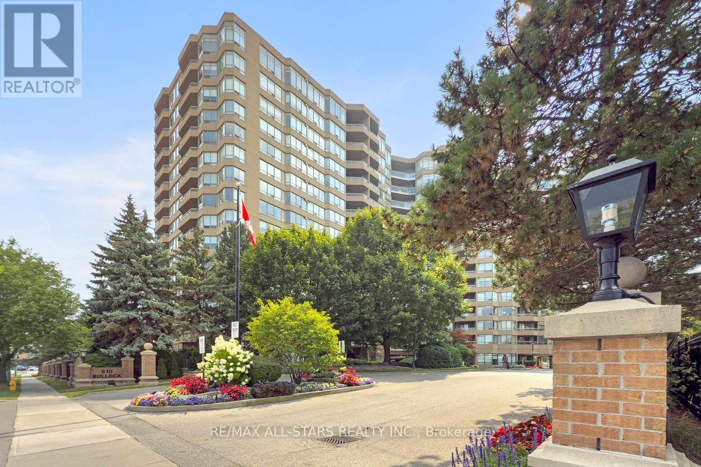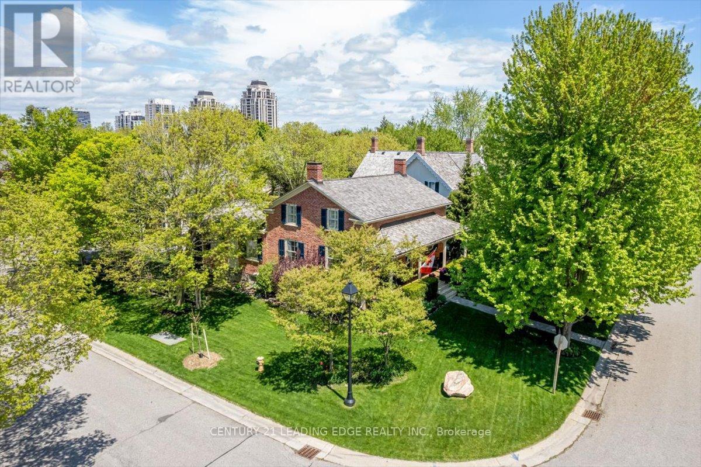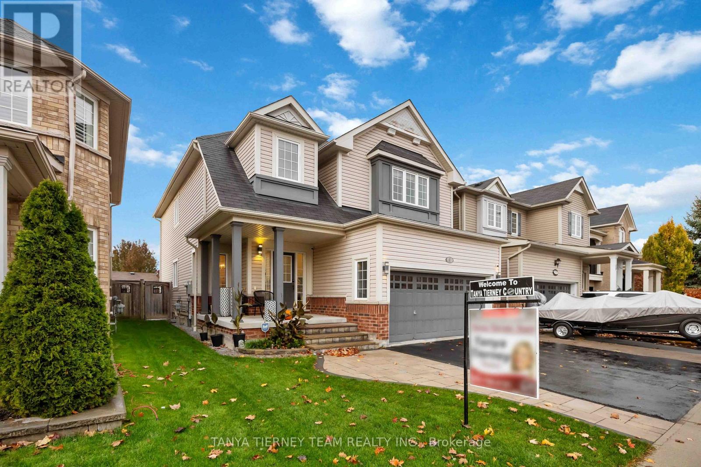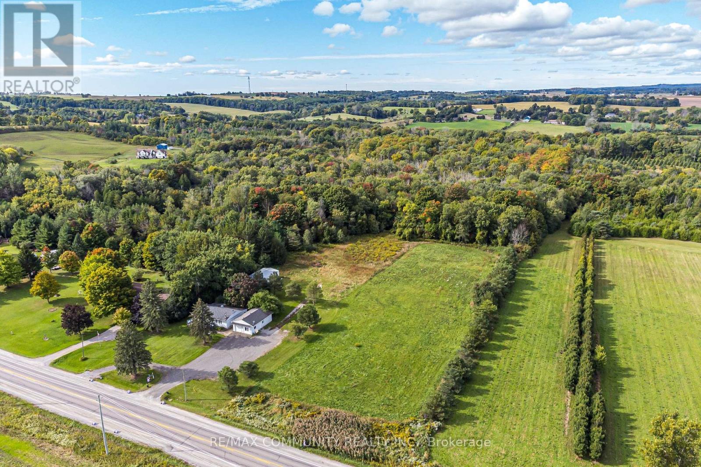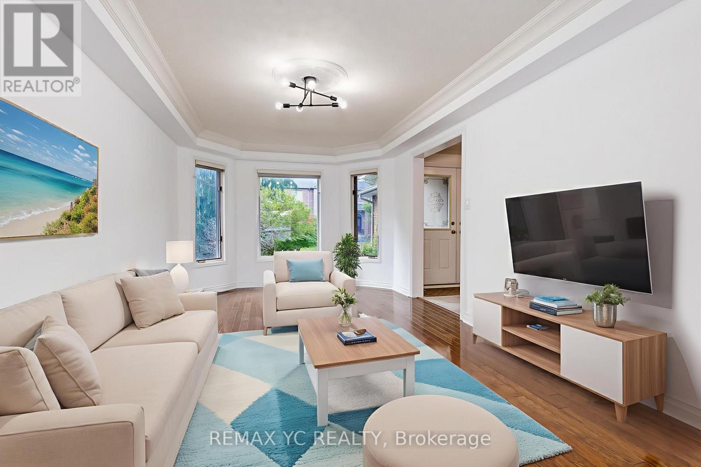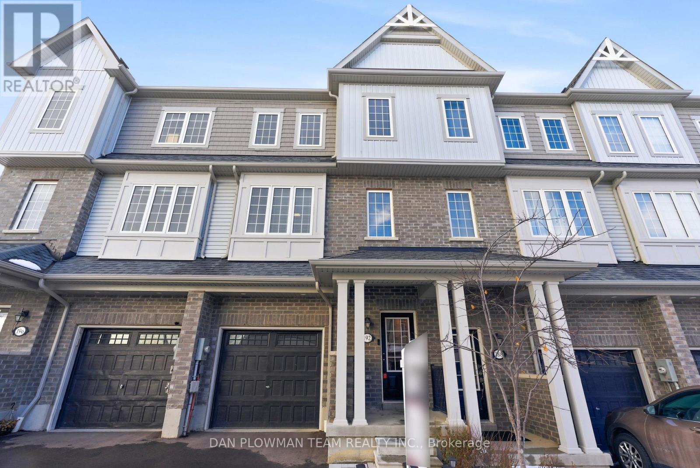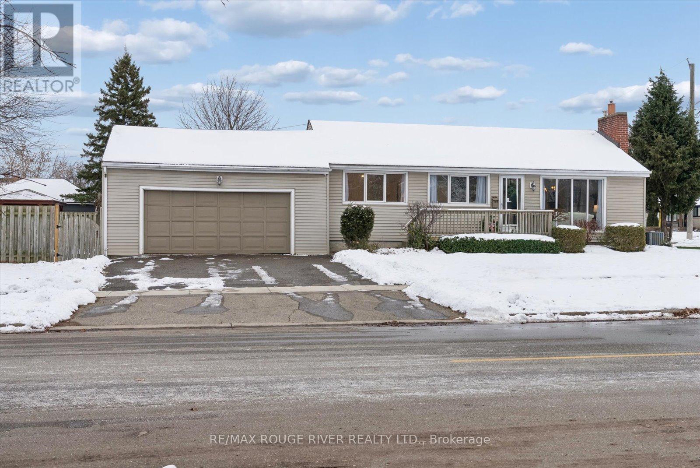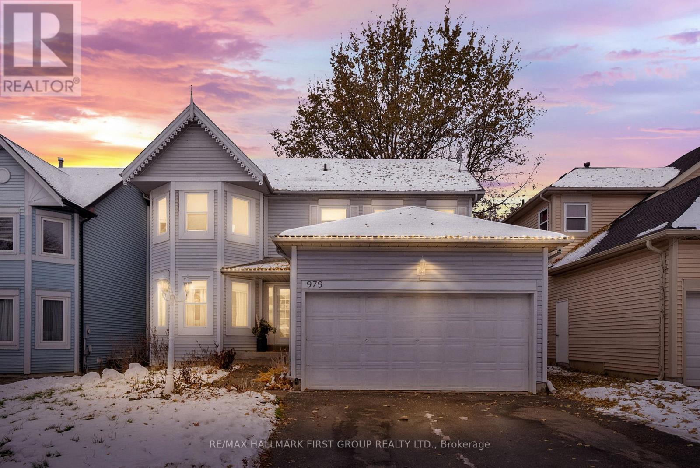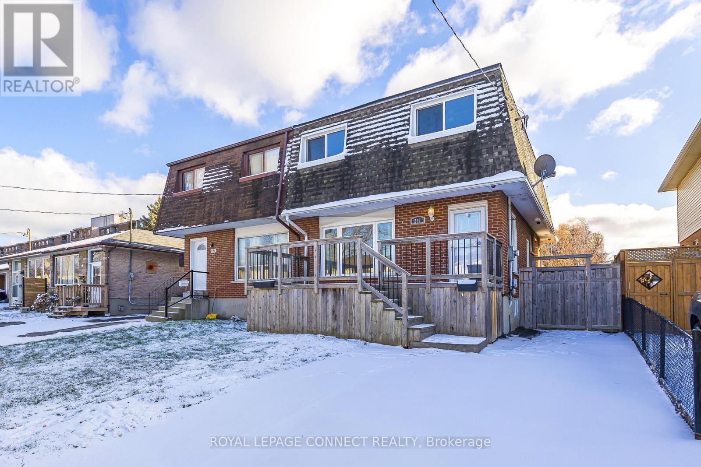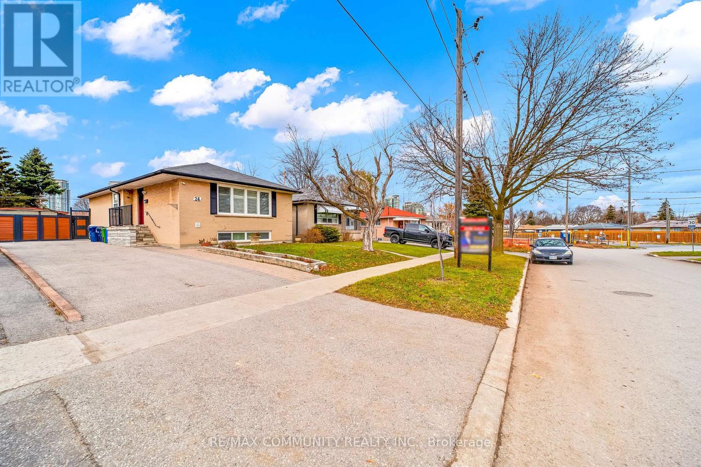11 Gatcombe Circle
Richmond Hill, Ontario
**High-End Renovated Home** This stunning residence showcases a modern chefs kitchen equipped with top-of-the-line Miele appliances, elegant quartz countertops, and premium finishes throughout. Enjoy hardwood flooring, coffered ceilings, crown moulding, a stained oak staircase with iron pickets, and exquisite wall paneling/wainscoting. Additional features include smooth ceilings, solid interior doors, a custom entry door, oversized casings and baseboards, and LED pot lights that add warmth and sophistication.The luxurious primary ensuite boasts marble finishes, a 10-foot glass shower, and a heated floor for ultimate comfort. For the wine enthusiast and wellness lover, the home also includes a custom wine rack and a private sauna. (id:50886)
Eastide Realty
404 - 610 Bullock Drive
Markham, Ontario
Perched high above the treetops with sweeping southeast views, this 1700+ sq. ft. Corner Suite "Cheshire" model offers the comfort of a bright, spacious home within Unionville's most prestigious condominium residence: Tridel's "The Hunt Club". From the moment you step through the grand lobby - complete with a 24-hour concierge, hotel-inspired finishes, and extensive amenities - you'll feel the elegance and ease of luxury living. A marble-tiled foyer opens to an expansive bright & sunny corner layout, where windows fill every room with natural light, complemented by blackout shades and roller blinds. Hardwood floors run throughout the main living areas and bedrooms. The large eat-in kitchen features exceptional counter space, pantry, pot lights, and a breakfast area with California shutters and a walkout to the balcony. The generous living and dining rooms are ideal for entertaining - bring your 'house-sized' furniture, there's room for it here! The sunny solarium makes a perfect den or reading nook, surrounded by greenery. This split-bedroom floor plan ensures privacy. The primary suite easily accommodates a king set, with three closets and a luxurious ensuite boasting marble floors and counters, walk-in shower, and soaker tub. The 2nd bedroom, located at the opposite end, has a double closet and its own full bathroom. There are 3 walkouts to a covered balcony at tree level for you to enjoy morning coffee in the sun. Additional features include ensuite laundry & storage space, a storage locker, and classic details like crown moulding paired with a modern, open design. This impeccably managed building is a Unionville landmark, with maintenance fees covering heat, hydro, water, internet, cable, building insurance, and full use of amenities. Walk to Markville Mall, groceries, GO Station, LCBO, community centre, and nature trails. Minutes to Main Street, Unionville, top-rated schools, and easy 407 & 404 Access. When only the best will do - The Hunt Club calls for y (id:50886)
RE/MAX All-Stars Realty Inc.
14 Alexander Hunter Place
Markham, Ontario
Welcome to this beautifully renovated home in the heart of Markham's coveted Heritage Community. Step inside and be captivated by a thoughtfully updated interior that seamlessly blends timeless charm with modern comfort. Featuring stylish finishes and bright, open-concept living spaces with soaring 9' ceilings, this home offers an inviting atmosphere perfect for both everyday living and entertaining. Careful attention has been paid to preserving the homes historic character while incorporating the conveniences of contemporary design. The result is a warm, sophisticated space where old-world elegance meets todays lifestyle. At the rear of the property, an oversized 26 x 36 garage offers exceptional versatility. With soaring 10' ceilings on the main level, a 9' basement, full insulation, a gas heater, 60-amp service, and full plumbing, it's a dream setup for car enthusiasts, hobbyists, or those in need of extra storage. The second-floor loft above the garage offers the perfect retreat for a home office, creative studio, or potential guest suite. Additional features include an in-ground sprinkler system and a quiet, tree-lined street surrounded by other charming heritage homes. Enjoy a highly walkable lifestyle with shops, cafes, and parks just steps from your door. This is more than just a home - its a rare opportunity to own a piece of Markham's rich history, thoughtfully reimagined for modern living. (id:50886)
Century 21 Leading Edge Realty Inc.
27 Brimwood Crescent
Richmond Hill, Ontario
Truly Magnificent Mansion W/Superior Quality All Imaginable Upgrd Top To Bottom. Luxurious 3 Garage Home In Prestigious Bayview Hill, Backing Onto Premium Ravine & The Beaver Creek, W/Walkout Bsmt. Stone Front, 9' Ceiling On Main Flr, Two-Storey High Foyer W/Skylight,18' Ceiling on Living Room, Cornice Moulding & Hrdwd Floor Throughout, Breakfast Area. Interlocking Brick Driveway, Nice Landscaping. Flagstone-Edged Pond W/Fountain &Waterfall. Fin W/O Bsmt W/Bar, Gym, Sauna Room&2Bdrms. Top Ranking School Bayview Ss With IB Program and Bayview Hill Elementary School. Easy Access To Shopping, Community Center, Parks, Go Transit And Highway. (id:50886)
Eastide Realty
67 Florence Drive
Whitby, Ontario
Very sought after location for this stunning 4 bed 4 bath home, updated throughout, with finished basement, and landscaped yard. This quiet and peaceful neighbourhood is family friendly, with nearby schools, parks, transit and shopping. Plenty of parking space with the attached 2 car garage with home entry, and a double wide driveway with interlock path to the large porch. Inside you'll find 9 foot ceilings and hardwood floors on the main level, boasting open concept primary rooms, a spacious living/dining area with large windows, sun filled family room and gourmet kitchen with stainless steel appliances, including gas range, and a breakfast area with walk out to the interlock patio in the private and fully fenced yard. The upper doesn't disappoint with 4 oversized bedrooms, including a massive primary bed with accent wall, 4 piece ensuite and large walk in closet with built in organizers. Fully finished lower level with spacious common area and recreation room with pot lights and roughed in for linear fireplace. An additional area could be easily enclosed for privacy, an office or a 5th bedroom. Also, a newly built 3 pc bath with walk in shower and vinyl plank flooring. Look no further, this one has everything you've been looking for! (id:50886)
Tanya Tierney Team Realty Inc.
11490 Simcoe Street
Scugog, Ontario
Rare Opportunity 5 Acre Land With 5+2 Bedrooms Bangalow Located Just South Of Port Perry! Ideal for Home Base Business. Totally Updated With Vinyl Flooring Throughout & W/O To Front Deck, 200 Amp Services, Bright Eat-In Kitchen, Walk-Outs To Private Rear Yard, 30X24 Detached Shop/Storage Insulated & Hydro, Approx. 4 Acres Clear Land Excellent For Gardening Or Further Expansion, Parking Area For 10 Plus Cars Or More...Extras: Fridge, Stove, B/I Dishwasher, Front Loading Washer & Dryer, Central A/C, Forced Air Furnace, Window Coverings, Buyer Or Buyer's Agent To Verify All Measurement & Taxes. (id:50886)
RE/MAX Community Realty Inc.
896 Darwin Drive
Pickering, Ontario
Brand new laminate flooring on 2nd floor, freshly painted throughout, professionally landscaped backyard (2024), modern 6-piece ensuite bath (2023). Located in a highly sought-after neighborhood of top-rated Gandatsetiagon Public School district, this meticulously maintained 4+2 bedroom, 4-bath double garage detached home's main floor boasts a bright, open-concept living & dining area w/ brand new modern light fixtures, a separate family room w/ a gas fireplace, spacious kitchen w/ ample storage overlooking the breakfast area, which opens to a professionally landscaped backyard (2024). Crown mouldings throughout & large windows fill the home with natural light throughout the entire home! Upstairs, brand new warm laminate flooring welcomes you, the primary bedroom features welcoming french doors, a bay window w/east-facing light, a walk-in closet, & recently renovated modern 6-piece ensuite (2023). Three additional spacious bedrooms all offer generous closet space & ample amount of natural light from large windows. The finished basement includes a large rec area perfect for entertainment or children to play, two additional bedrooms for private office and gym & a waterproofed cold room (2018). Enjoy an in-ground sprinkler system both front & back, a gas BBQ line for your summertime entertainment in beautifully landscaped backyard (see pictures for how it looks like in summer). With a thoughtful layout, modern upgrades, and an unbeatable location, this home is perfect to be your next family home. Photos are virtually staged. (id:50886)
RE/MAX Yc Realty
192 Honey Crisp Lane
Clarington, Ontario
Welcome To Your New Dream Home! This Modern 3 Year Old 3 Bed 3 Bath Townhome Is Everything You've Been Looking For! The Living Quarters Are Open Concept With Large Windows That Let In A Ton Of Natural Light. The High End Chef's Kitchen Has Stainless Steel Appliances, Granite Countertops, A Centre Kitchen Island And A Huge Pantry. The Big Dining Area And Living Rooms Give A Great Amount Of Space For Large Gatherings With Family And Friends. There Is Also A Conveniently Placed 2 Piece Washroom On This Level. The Upper Level Has 3 Generously Sized Bedrooms, Two Full Washrooms And A Laundry Room. The Primary Bedroom Has Large Windows, Two Walk In Closets And A 4 Piece Ensuite Bathroom. The Main Level Provides Access To The Garage, An Unfinished Rec Room With A Walk Out To The Fully Fenced Back Yard. You Do Not Want To Miss Out On This Townhome Which Represents A Great Value For Your Money! Located In A Very Family Friendly Neighbourhood Within Walking Distance To Multiple Schools, Parks, Restaurants, Shopping And Other Great Amenities! (id:50886)
Dan Plowman Team Realty Inc.
109 Sherwood Avenue
Oshawa, Ontario
Lovingly owned by the same family for over 50 years, this charming bungalow is nestled in the heart of the family-friendly Centennial neighbourhood-one of Oshawa's most sought-after communities! Situated on a desirable corner lot, it offers two driveways and an attached 2.5 garage, perfect for parking multiple vehicles or tackling your next project. The private yard, complete with a covered patio, provides the ideal backdrop for creating your own garden oasis or space for entertaining. Inside, the main level features three bedrooms with hardwood flooring, making it a perfect space for young families ready to make it their own. The bright, freshly painted living room offers a cozy gas fireplace and brand-new vinyl plank flooring, while the dining room showcases a beautiful built-in cabinet for all your cherished treasures. Add your personal touch to the eat-in kitchen or enjoy a quick meal in the charming breakfast nook. The newly renovated main bathroom adds a modern, refreshing touch. The finished basement expands your living space with a gas fireplace, kitchenette, den and a 3pc bathroom-perfect for guests, in-laws, or growing family needs. Located within walking distance to schools, parks, and the scenic Oshawa Creek, this home offers both comfort and convenience. Whether you're new to the area or returning to a beloved neighbourhood, 109 Sherwood Ave is a wonderful place to call home! Furnace (2021) and Roof (Approx 9/10 yrs) (id:50886)
RE/MAX Rouge River Realty Ltd.
979 Ripley Crescent
Oshawa, Ontario
Welcome To This Well-Kept, Move-In-Ready Home That Offers Comfort, Charm, And Plenty Of Room For Family Living. The Bright Eat-In Kitchen Features Stainless Steel Appliances And A Welcoming Layout That's Ideal For Everyday Meals. The Spacious Family Room Showcases A Wood-Burning Fireplace, Setting The Scene For Warm, Relaxing Nights At Home.The Living Area Provides Added Versatility, Giving Families Of All Sizes The Space To Gather, Entertain, Or Simply Unwind. Upstairs, The Impressive Primary Suite Feels Like A Retreat With Its Updated 4-Piece Ensuite Complete With Heated Flooring And A Walk-In Closet. Two Additional Bedrooms And A 4-Piece Bath Complete The Second Level. The Lower Level Remains Unspoiled, Offering Excellent Storage. Outside, Enjoy A Generously Sized Backyard Oasis With A Newer Deck, Perfect For Outdoor Dining And Summer Fun. Situated Steps From A Beautiful Conservation Area And Close To Great Schools, Parks, And Everyday Amenities, This Property Blends Convenience With Nature At Your Doorstep While Tucked Away On A Quiet Street. Don't Miss Your Chance To Make This Home Yours! (id:50886)
RE/MAX Hallmark First Group Realty Ltd.
297 Porter Street
Oshawa, Ontario
Picture weekends exploring the nearby waterfront, biking along the trail, or relaxing on your own deck after a day by the lake. Welcome to 297 Porter Street - a bright, comfortable semi-detached home in Oshawa's Lakeview neighbourhood, a community close to the waterfront and full of potential.This 3-bedroom, 2.5-bath home offers great value for young families, first-time buyers, downsizers, or anyone ready to move from condo living to a house near the water. At approximately 1,285 sq ft above grade, it offers more space than many homes in the area, along with the convenience of a main floor powder room. Originally designed as a 4-bedroom home, it now features three bedrooms, with one converted to create a spacious primary retreat - and it could easily be converted back if you need the extra room.Inside, natural light fills every corner, highlighting a practical layout with no carpet anywhere and plenty of room to personalize. Freshly painted throughout, the home feels clean and move-in ready. Newly installed heat pumps provide efficient heating and air conditioning for year-round climate control. The finished basement includes a true separate side entrance and a 3-pc bathroom, offering flexible space for extended family, guests, or a quiet home office.With both front and back decks, there's space to unwind outdoors, garden, or entertain friends - a great setup for everyday living. The Lakeview community is known for its friendly atmosphere, open green spaces, and proximity to Lakeview Park, the waterfront trail, and the beach. Nearby amenities include the Oshawa Centre - Durham Region's largest shopping destination - grocery stores, restaurants, and Lakeridge Health Oshawa, a full-service regional hospital. Quick access to Highway 401 and GO Transit makes commuting simple.A well-maintained home that's easy to live in and easy to love - with flexible space, modern comfort, and solid value in today's market. (id:50886)
Royal LePage Connect Realty
24 Hurley Crescent
Toronto, Ontario
A must-see! Welcome to 24 Hurley Cres. A fully upgraded home in the highly sought-after North Bendale community. Sitting on a premium oversized 45x161 lot with stunning curb appeal. A private, extended driveway offers ample parking for up to six cars. This home showcases 3+3 spacious bedrooms and 2 full bathrooms. The main floor offers engineered bamboo hardwood flooring, an open-concept living and dining area filled with natural light from a large bay window and an updated kitchen complete with granite countertops, a central island, and stainless-steel appliances. Three generous bedrooms, each with its own closet and a modern full bathroom complete the main level. Enhanced by crown moulding and California shutters throughout. The fully finished basement (2019) with a separate entrance provides additional living space, featuring a second kitchen, Dinning room, three bedrooms, and a 3-piece bathroom. Step outside to a beautifully landscaped backyard with a beautifully constructed gazebo, interlocking, a fire pit, and a dedicated area for summer vegetation. Perfect for hosting summer barbecues or simply unwinding at the end of the day. This home has been extensively upgraded by the current owner, including a 200-amp electrical panel, attic insulation (2021), hot water tank (2021), hardwood flooring (2019), windows (2019), furnace and A/C (2019), and roof (2015). Located just a short walk to Scarborough Town Centre, this home offers unbeatable convenience near top-rated schools, TTC, the future GO station at STC, the planned subway extension, shopping, hospital, and quick access to Highway 401. With ample space, exceptional upgrades, and a prime location, this Bendale gem is one you won't want to miss. **Check out our virtual tour!** (id:50886)
RE/MAX Community Realty Inc.

