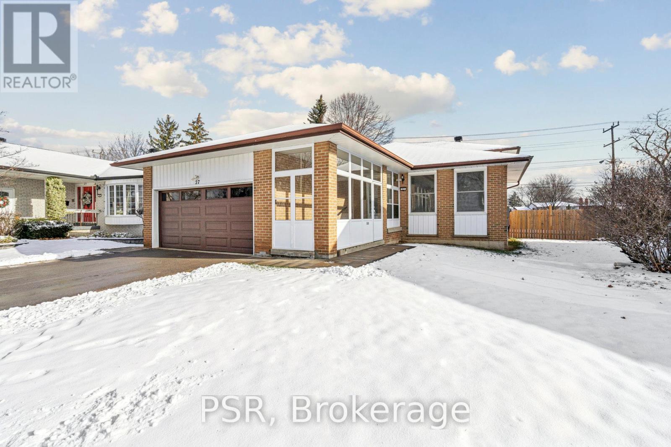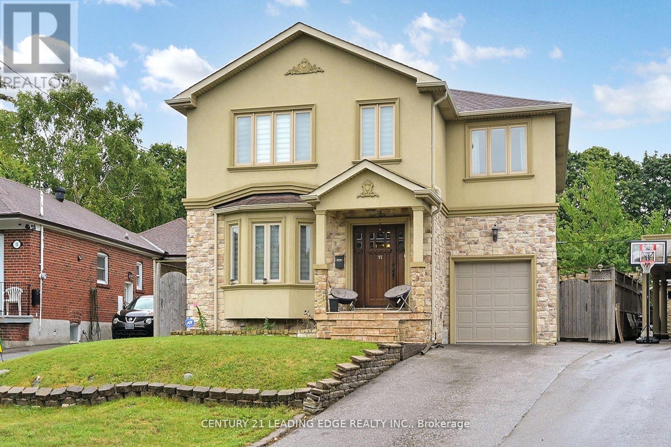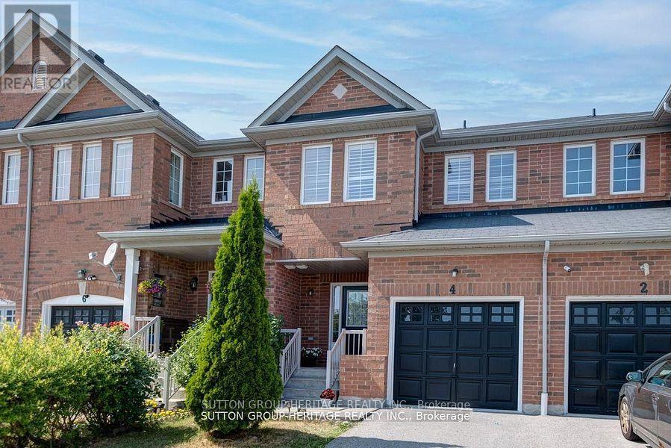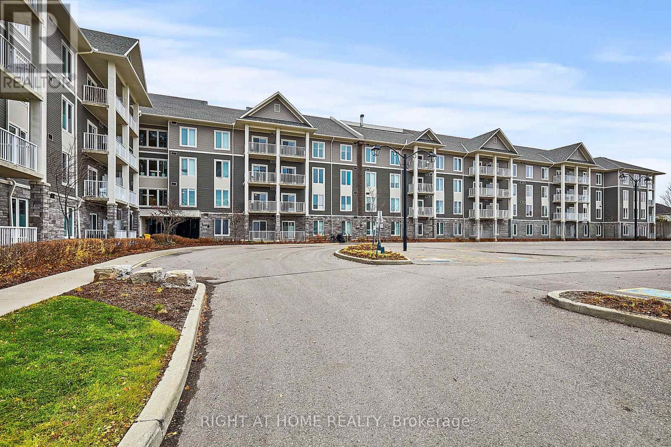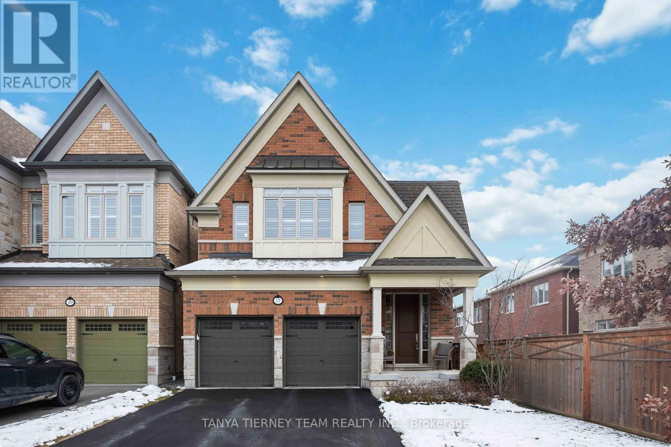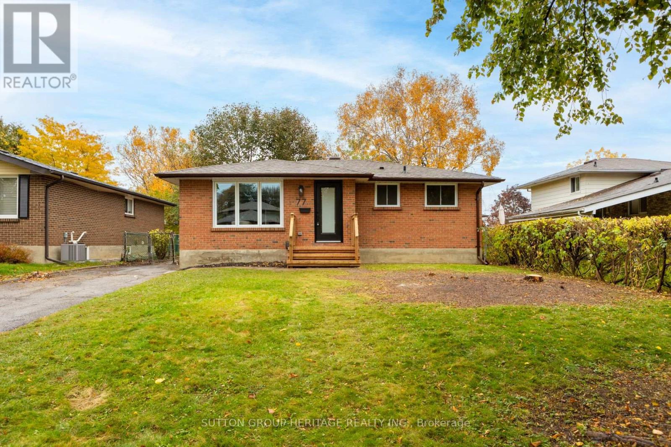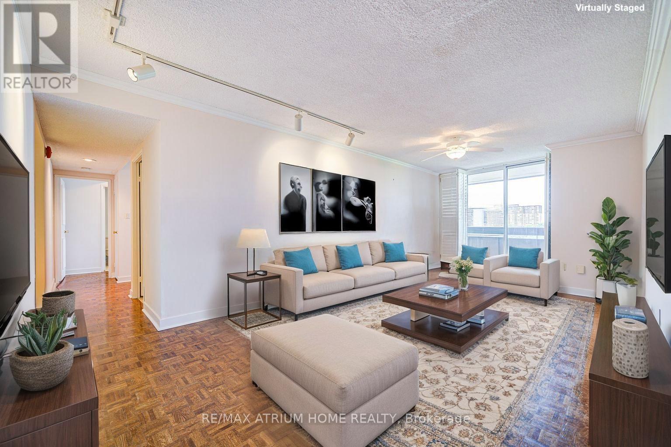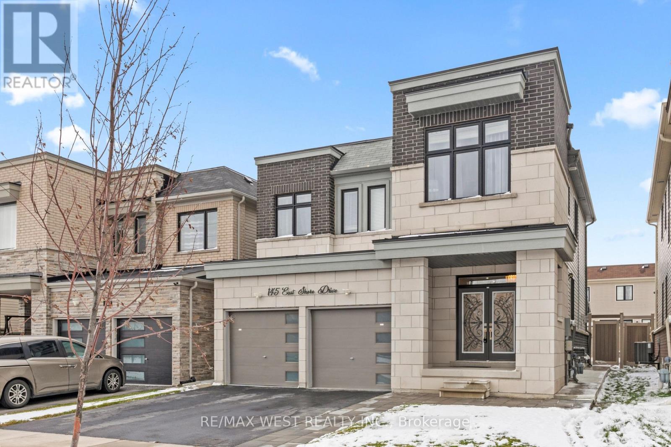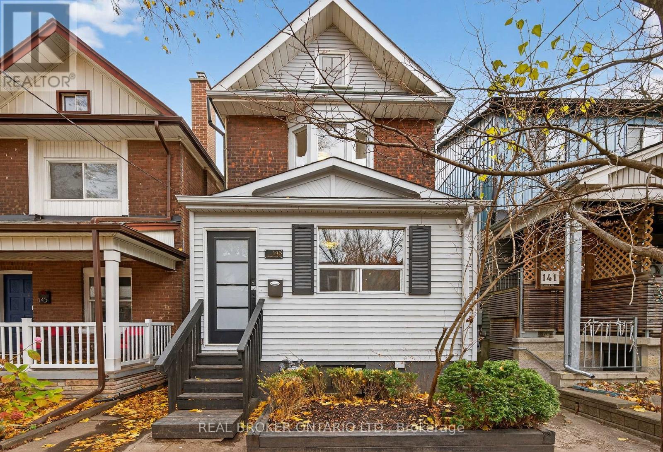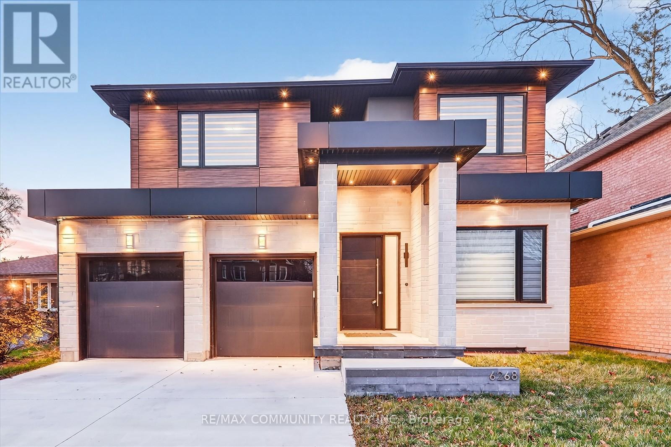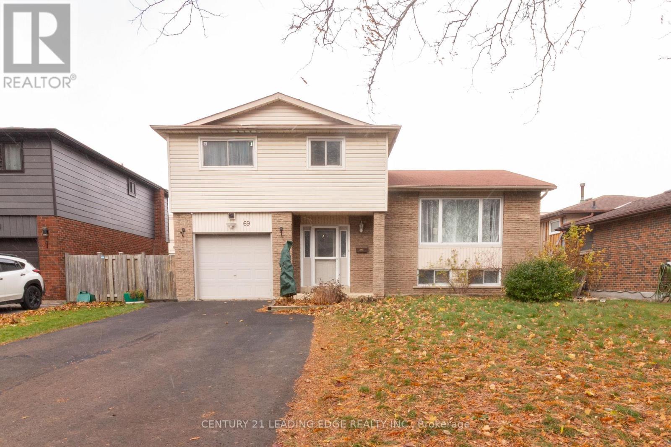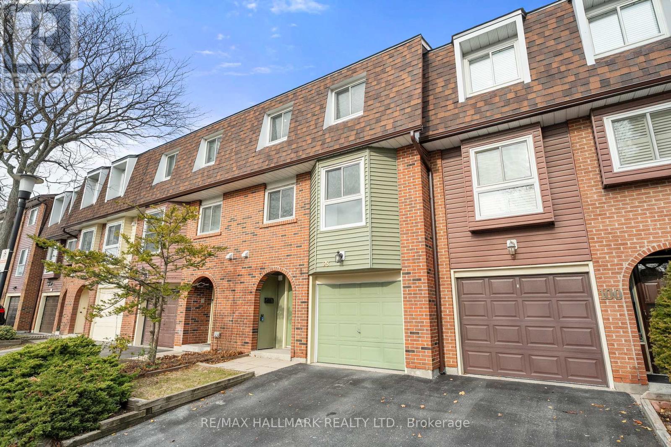27 Gloxinia Crescent
Toronto, Ontario
Welcome to 27 Gloxinia Crescent, a rare opportunity in one of L'Amoreaux's most established and family-friendly neighbourhoods. Set on a beautiful 47.82 x 142 ft lot, this solid brick backsplit was originally built as a model home for the community-showcasing quality construction, thoughtful layout, and the kind of "good bones" that stand the test of time. Offering an impressive 3,083 sq ft above grade plus 1,675 sq ft in the lower and basement levels. Inside, the layout features 5 bedrooms, 3 bathrooms, 2 kitchens, and multiple above-grade living areas. This is the perfect canvas for renovators, families, and investors looking to personalize a home with exceptional potential. The interior is clean and fully livable, yet ready for modern updates. Generous principal rooms, multiple above-grade spaces, and a bright lower level with additional bedrooms create endless layout options for multigenerational living or future in law capability. Outside, the property truly shines: a huge private backyard ideal for gardening, entertaining, or building your dream outdoor oasis, plus a beautifully maintained front yard with great curb appeal. Located on a quiet crescent surrounded by long-time homeowners, you're steps to L'Amoreaux Park, Terry Fox Park, Bridlewood Park, trails, tennis courts, and the L'Amoreaux Community Centre. Top-rated schools nearby include Timberbank Junior Public School, Sir John A. Macdonald CI, and L'Amoreaux Collegiate. Enjoy quick access to highways 401 & 404, grocery, Bridlewood Mall, restaurants, and multiple TTC routes. A rare chance to own a model-built home on a premium lot in a high-demand neighbourhood. Bring your vision and make this one truly yours. (id:50886)
Psr
11 Bellvare Crescent
Toronto, Ontario
Welcome to this well built four-bedroom dream home, featuring over 4,000 sq. ft. of living space in the heart of Wexford. The main floor impresses with a grand foyer, Crown molding,pot lights & hardwood floor throughout, a combined living and formal dining room with a 9-foot ceiling and bay window, and a spacious powder room. Step into the grand family kitchen with Custom solid wood cabinets, stainless steel appliances, granite countertop and a breakfast bar and table area with walks out to the large backyard. Spacious private family room overlooks the backyard, gas fireplace large windows for natural light. Solid Oak open-riser stairs leading to the second floor, Skylight for natural light. Spacious 4 bedrooms, hardwood floors throughout, including a primary suite with a walk-in closet and a 5-piece ensuite, solid wood vanity. 2nd bedroom with 3 piece ensuite bathroom and walk-in closet. 3rd and 4th bedroom with Jack and Jill 5-piece bathroom. Professionally finished basement boasts a separate entrance, above ground windows, high ceiling, an oversized bedroom with above ground windows and gas fireplace. 2nd bedroom with window. large functional solid wood kitchen cabinets with a peninsula for breakfast area and living space ideal for an in-law suite. Long 3 car spaces driveway leading to the 1 car garage. Enjoy the massive, 60-foot-wide backyard with stone patio, all while being just steps from public transportation, great schools, and shopping, with a short drive to the Don Valley Parkway and Highway 401. (id:50886)
Century 21 Leading Edge Realty Inc.
4 Hickman Road
Ajax, Ontario
A Rare Find!!! Immaculate 4 Bedroom/4 Bath Townhome In Sought After South East Ajax, Minutes To The Lake. This Move-In Ready Freehold Townhome Is Centrally Located To All Amenities, Minutes To HWY 401, Schools And Parks. The Home Boasts An Open Concept Design On The Main Floor With Its' 9ft Ceilings. The Combined Living And Dining Areas Is The Perfect Size! The Kitchen, Breakfast Area And Family Room Overlooks The Fully Fenced Back Yard. Upstairs Offers Four Generous Size Bedrooms. The Primary Suite Features A Walk-In Closet And A 4pc. Ensuite. The Recreation Room In The Finished Basement Is Perfect For All; Features A 3pc Bath. Don't Miss Out On This Property. Make 4 Hickman Road Your Next Home. (id:50886)
Sutton Group-Heritage Realty Inc.
201 - 290 Liberty Street N
Clarington, Ontario
Experience Modern Condo Living in the Heart of Bowmanville at Madison Lane. Welcome to this beautifully appointed 2 Bedroom, 2 Bath "Liberty" Model offering over 1,000 sq. ft. of thoughtfully designed indoor/outdoor living space. From the moment you enter, the suite feels bright, open, & inviting - thanks to its 9 foot ceilings. The upgraded gourmet kitchen sets the tone with quartz countertops, stainless steel appliances and a functional breakfast bar. The open-concept living and dining area is ideal for both everyday comfort & entertaining, featuring wide-plank laminate floors and a walk-out to your private balcony - perfect for morning coffee or relaxed evenings outdoors. Large windows throughout the suite fill the space with natural light. The primary bedroom provides a peaceful retreat with a generous closet & a stylish 4-pc ensuite bath complete with quartz counters & a deep soaker tub. The second bedroom offers flexibility for guests or a home office. A modern 3-pc bath with stand-up shower adds convenience for daily living. Additional features include full-size in-suite laundry and a coveted oversized utility/storage closet within the unit - excellent for keeping things organized. Parking is effortless with two included parking spots. Madison Lane is known for its quiet, well-maintained environment, secure key-fob entry, & welcoming community feel. Residents enjoy access to a fully equipped fitness centre, a spacious party room, & two elevators for easy mobility. All of life's essentials are just steps away - schools, parks, transit, shops, & restaurants. Minutes from downtown Bowmanville and offering quick access to Highways 401, 407, and 115, this location is ideal for commuters & local lifestyle seekers alike. This move-in-ready suite delivers comfort, style, & low-maintenance living in a highly desirable neighbourhood - an excellent opportunity for first-time buyers, professionals, and downsizers looking for a turnkey condo to call home. (id:50886)
Right At Home Realty
17 Pennine Drive
Whitby, Ontario
Stunning Heathwood-built 'Aspendale' model offering 3,435 sqft of upgraded living space including the builder finished basement. Rich oak hardwood flooring flows throughout the main and second floors, including the staircase accented with wrought iron spindles, while 10-ft ceilings, california shutters and pot lighting enhance the elegant, open feel of the home. The formal dining room with elegant coffered ceiling is ready for Holiday entertaining. Impressive great room showcases a stunning waffle ceiling and a gas fireplace with custom mantle for cozy Hallmark Movie nights. Gourmet kitchen boasts quartz counters, a large centre island with breakfast bar and pendant lighting, stainless steel appliances including upgraded chimney hood, custom subway tile backsplash, large walk-in pantry and ample cabinetry. The bright breakfast area features sliding glass doors leading to a deck and a fully fenced backyard, complete with a large garden shed. Upper level offers 4 generous bedrooms with great closet space, all with ensuite access. The primary bedroom includes a 5-piece spa-inspired ensuite with soaker tub and glass shower. Convenient 2nd-floor laundry with cabinetry plus an open-concept den perfect for home office or study. The fully finished basement features 9-ft ceilings, pot lights, great windows, a 4-piece bathroom, and abundant storage, offering plenty of additional living space. Ideally located just mins to Heber Down Conservation Area and minutes to Hwy 412, 407 & 401, this home offers the perfect blend of luxury, comfort, and convenience! (id:50886)
Tanya Tierney Team Realty Inc.
77 Claymore Crescent
Oshawa, Ontario
Discover modern living in this stylishly renovated 3+1-bedroom, 2-bath bungalow in Oshawa, with a bright, open-concept interior. Meticulously updated in 2025 with no detail overlooked, this home blends comfort, efficiency and contemporary design-just unpack and enjoy. Interior Highlights: Luxury vinyl plank flooring flows seamlessly throughout the entire house, both main floor and basement living areas. Custom kitchen featuring gleaming quartz countertops, high end seamless quartz backsplash and new Samsung stainless appliances featuring a fridge with built-in beverage centre, a modern slide in stove, a dishwasher, and a microwave/hood vent. Two fully renovated bathrooms with bespoke cabinetry, modern fixtures and elegant tilework. Sleek pot lights and designer light fixtures installed October 2025 illuminate every room. Brand-new interior doors, trim and all windows (October 2025) lend crisp, cohesive style. High-efficiency heat pump furnace and air conditioning (Sept. 2025) with newly installed ductwork, plus new 200-amp electrical panel and updated wiring throughout ensure year-round comfort. Owned hot water tank, new eavestroughs, upgraded attic insulation and an improved attic venting system. All Exterior doors have been replaced (October 2025) and open onto freshly built decks in both the front and the rear-perfect for morning coffee or summer BBQs in your private backyard. Location! Location! Location! In a friendly, well-established neighbourhood close to city bus routes, you can walk to almost all your needed shops, popular restaurants, pubs and even a Tim Hortons. Quick access to Highway 401, 407 and GO Transit make for an easy commute. This bungalow presents a rare opportunity to own a move-in ready home that exudes style and functionality. Book your private tour today-experience the exceptional quality and modern comforts for yourself. (id:50886)
Sutton Group-Heritage Realty Inc.
701 - 3131 Bridletowne Circle
Toronto, Ontario
Spacious Tridel 1+Den, 2 Bath (1199 Sqft) with West Views! Large primary bedroom with walk-in closet & balcony walk-out. Generous sized den easily used as office or second bedroom. Kitchen with French door entry and cozy breakfast area. Separate formal dining room for entertaining. Oversized living room with balcony walk-out, perfect for cozy nights in or lively gatherings. Gorgeous greenery views from the 113sqft balcony. All inclusive maintenance fee covers Hydro, Heat, Water, Cable TV, Internet, and Parking. Building amenities include Sauna, Tennis Court, Parking Garage and Security System as well as Visitor Parking, Indoor Pool, Meeting Room, Party Room, Rec Room and Gym. Unbeatable location across from Bridletown Mall, Metro, parks, TTC, and minutes to Hwy 404. Seller/listing brokerage does not warrant the accuracy of any dimensions; buyer/buyers agent to verify all measurements, maintenance fee, and taxes. (id:50886)
RE/MAX Atrium Home Realty
145 East Shore Drive
Clarington, Ontario
Welcome to this stunning 4-bedroom, 4-bathroom home perfectly situated just steps from the lake and scenic walking trails. Designed with modern living in mind, this open-concept layout features bright, spacious principal rooms and impressive 9' ceilings that create an airy, inviting atmosphere throughout. The main floor offers a seamless flow from the living and dining areas to a stylish kitchen-ideal for family gatherings and entertaining. Step outside to a covered back patio, perfect for year-round enjoyment and relaxing outdoor living. A standout feature of this home is the fully finished 2-bedroom in-law apartment, complete with its own private entrance. Whether you're hosting extended family or seeking rental potential, this versatile space adds exceptional value and flexibility. Located in a growing, family-oriented community, you'll enjoy peaceful surroundings, easy access to nature, and a welcoming neighborhood environment. With its ideal location and thoughtful design, this home offers the perfect balance of comfort, convenience, and lifestyle. (id:50886)
RE/MAX West Realty Inc.
143 Parkmount Road
Toronto, Ontario
This rare detached home in Monarch Park blends modern, design-forward living with real-life versatility-perfect for young buyers who want a home that grows with them. Key highlights: Inviting main level: 9-foot ceilings, open-concept layout, chef's kitchen with GE Café appliances, marble/live-edge island, and seamless flow to a private outdoor space with a hot tub. Space to expand: a large attic with expansion potential and plans for a Garden Suite above the 20' x 40' detached garage-great as a workshop, studio, or extra living space. Bright, updated interiors: fresh, modern finishes, including a renovated 4-piece bath. 2nd floor laundry, walk-out basement with 2 separate self-contained apartments ($3600 combined monthly), Mud room with tons of storage. Private outdoor oasis: a deep lot with a yard ideal for dining, play, and gardening projects. Walkable lifestyle: steps to Monarch Park Station, close to top schools (IB-friendly Monarch Park Collegiate and École Secondaire Michelle-O'Bonsawin), and the Danforth's vibrant cafés, shops, and dining. Space that grows with you: Main level that flexes for hosting, remote work, or quiet time. Attic is ready for future conversion to storage or creative space. Detached garage. Heated Recording Studio with a 3-piece bath. Lifestyle and neighbourhood: Monarch Park's family-friendly vibe, parks, and sense of community. Easy transit access and proximity to schools, parks, and the Danforth's lively corridor. Move-in readiness and long-term potential: Thoughtfully designed for personalization and growth. A rare offering in a sought-after, walkable community with lasting appeal. (id:50886)
Real Broker Ontario Ltd.
6268 Kingston Road
Toronto, Ontario
Stunning custom-built luxury home in prestigious Highland Creek offering over 4,500 sq.ft of finished living space on a deep 47 x 153 ft lot. Features include a grand 10-ft foyer, open-concept layout with wide-plank hardwood, oversized windows, and a showpiece chef's kitchen with a 10-ft quartz island. Great room with floor-to-ceiling fireplace, elegant dining/living areas, and a main-floor office that can function as a 5th bedroom. Upper level includes a spa-inspired primary suite with walk-in closet, plus ensuite or semi-ensuite baths for all bedrooms. Finished basement with separate entrance, 2 bedrooms, large rec room, 3-piece bath, and kitchen rough-in - ideal for in-laws or income. Deep backyard will feature an in-ground pool. Close to top schools, parks, trails, transit, and major highways. (id:50886)
RE/MAX Community Realty Inc.
69 Calais Street
Whitby, Ontario
Location Location Location! This beautiful spacious four-bedroom home is located in a family friendly neighbourhood. Minutes away from Whitby Downtown. Close to all amenities, shopping, school, Hwy 401, 412, GO Transit. Inviting Foyer with Direct Access from Garage. Open concept kitchen with breakfast area overlooking the Family room. Walkout from kitchen to two tiered deck and private backyard oasis with no neighbours behind. Enjoy the inground pool & hot tub, covered gazebo, gas BBQ and Shed! Perfect for entertaining guests. Large family room w/ Fireplace and w/o patio door to backyard. Finished basement with large Rec Room and plenty of room for storage in crawl space. Parking for 4 cars and no sidewalk to shovel! (id:50886)
Century 21 Leading Edge Realty Inc.
98 - 4662 Kingston Road
Toronto, Ontario
Welcome to a thoughtfully refreshed home offering generous living spaces and modern conveniences throughout. The main level provides a warm, inviting flow with a bright living room, a dedicated dining area for gatherings, and an eat-in kitchen designed for everyday ease. Main floor laundry adds practicality, while a walkout leads to a private backyard ideal for unwinding or hosting guests. The home has been tastefully updated over the years, featuring laminate flooring installed in 2007, freshly painted interiors, and contemporary pot lights that elevate the overall ambiance. The finished basement extends the living space, with comfortably carpeted stairs for added warmth. Notable recent upgrades include a beautifully re-modelled kitchen and a luxurious primary bathroom completed in 2020, along with new vinyl windows and an enhanced laundry room completed in 2021.Perfectly situated near an array of local amenities, this move-in-ready property delivers both comfort and convenience. All that's left to do is settle in and enjoy. (id:50886)
RE/MAX Hallmark Realty Ltd.

