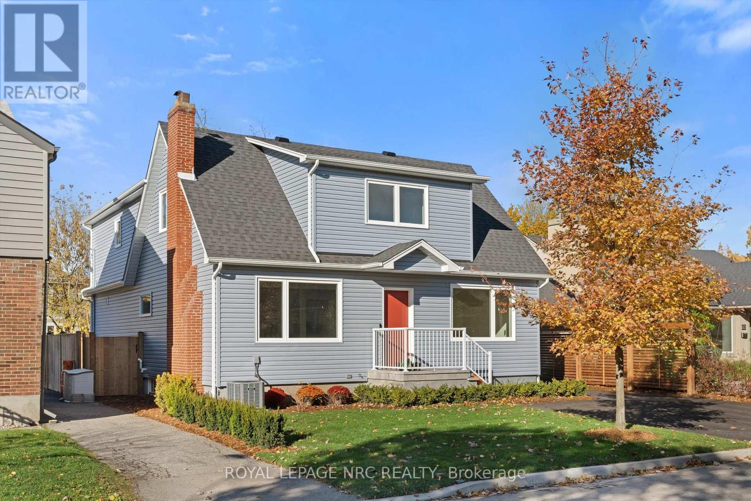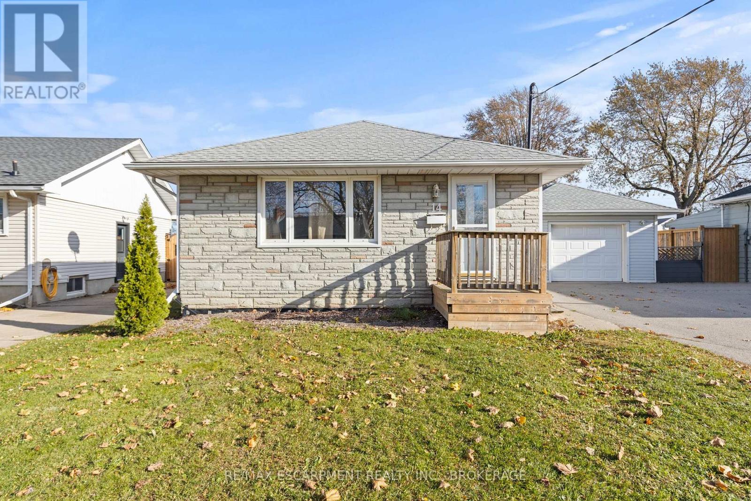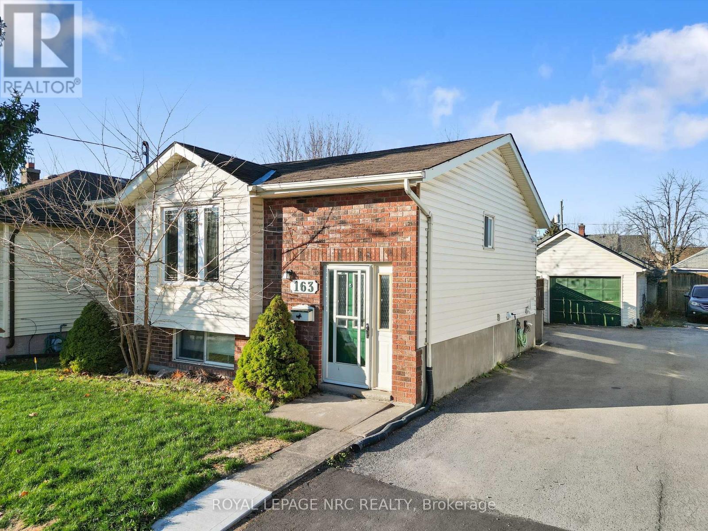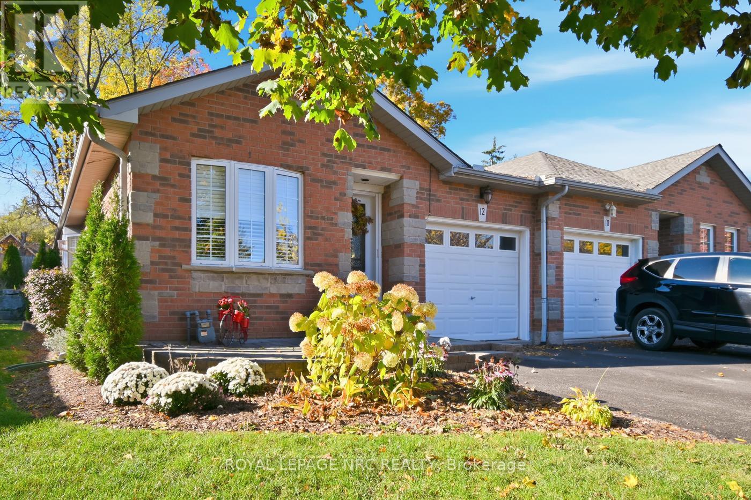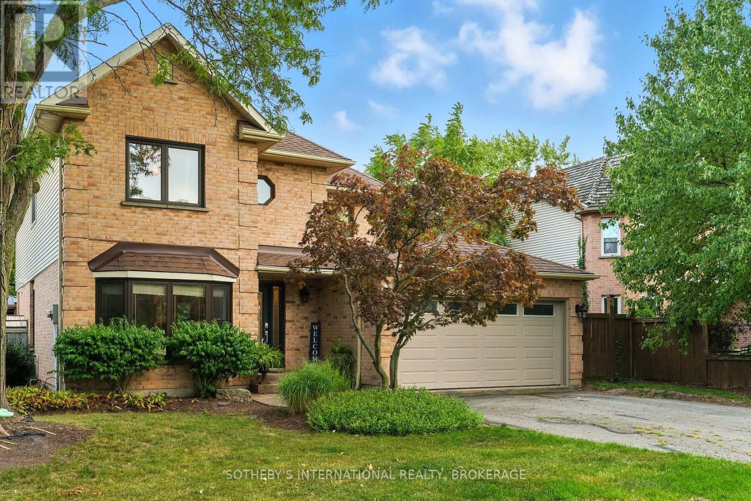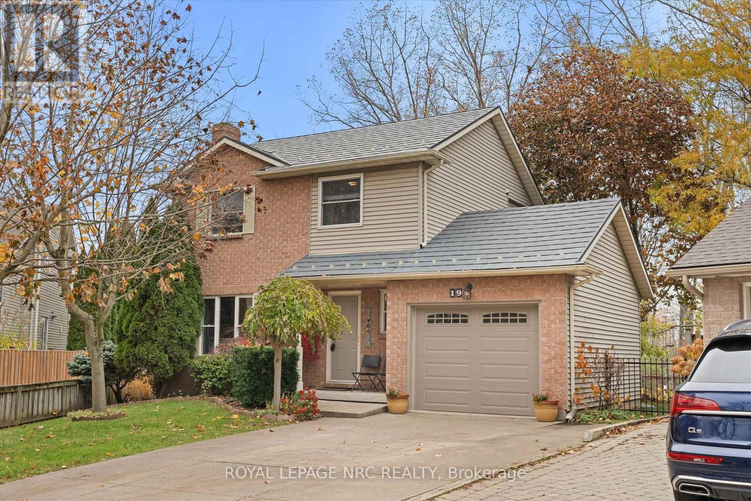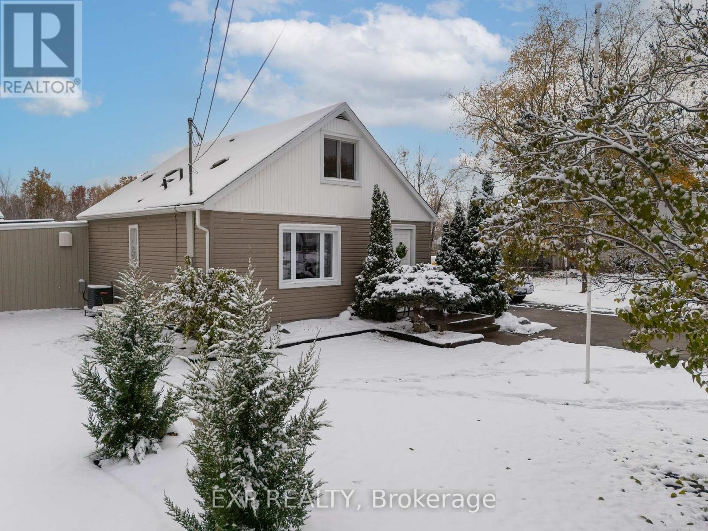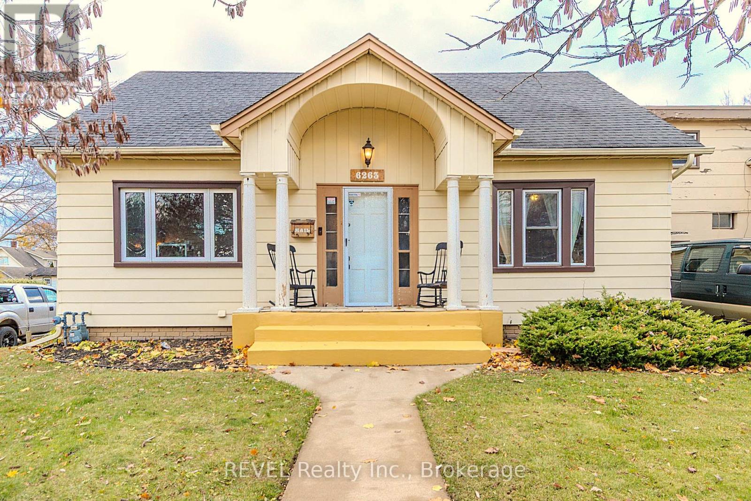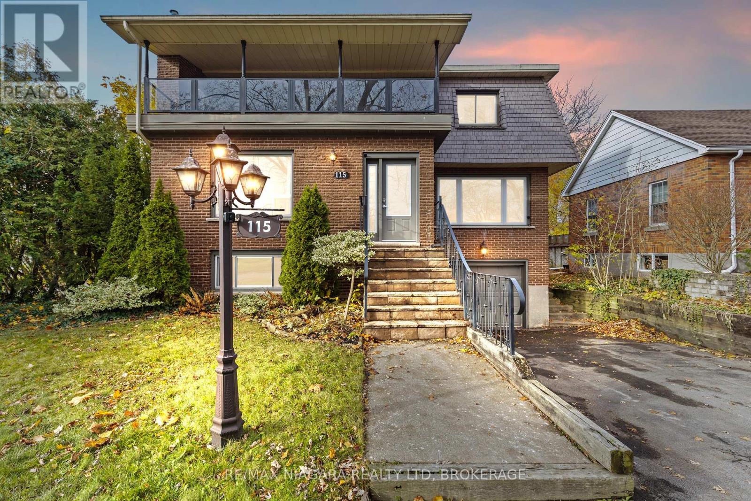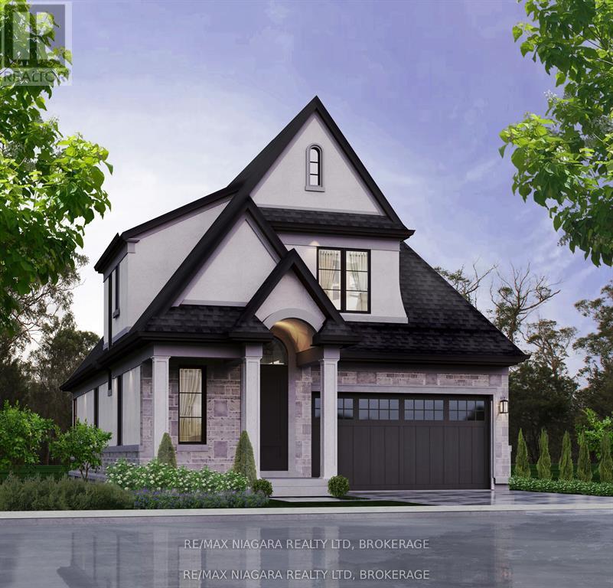118 Glenwood Avenue
St. Catharines, Ontario
Welcome to 118 Glenwood, set on one of Old Glenridge's most quiet and sought-after streets. This home is far larger than it appears, completely transformed by a full renovation and an impressive addition that elevates every inch of the living space.Step into the stunning chef's kitchen with an oversized entertaining island, custom walk-in pantry, and high-end finishes throughout. The open living area is warm and inviting, with plenty of room for both a comfortable lounge space and a full dining area. The main floor flex room adds incredible versatility-ideal as a home office, formal dining room, music room, playroom, or even a guest suite with the adjoining 3-piece bath. Bathrooms AND mudroom have in-floor heating. Upstairs, four true bedrooms sit together on the same level. The new primary suite feels like a private retreat, complete with a spa-inspired ensuite and a boutique-style walk-in closet with custom built-ins. Three additional bedrooms share a generous 4-piece bath, perfect for family living.The fully updated basement extends your living space with a large recreation room, bar area, cozy fireplace, and an extra bathroom. Outside, a large driveway leads to the 1.5-car detached garage and also connects to a fantastic side entrance mudroom - ideal for everyday convenience. A beautifully expanded, completely updated home offering space, style, and flexibility in every direction. (id:50886)
Royal LePage NRC Realty
14 Westmount Avenue
Thorold, Ontario
Solid brick duplex in the heart of downtown Thorold! With two self-contained, vacant units, this home offers flexible living options for multi-generational families, house hackers, or savvy investors. Each level features 2 bedrooms, a full bathroom, laundry, and its own kitchen and living space - perfect for maximizing rental potential or shared living with privacy. Enjoy a fully fenced yard, plenty of parking with a private double driveway, and a detached garage offering future ADU potential. Located in a walkable, established neighbourhood close to Brock University, public transit, parks, schools, and shopping. Quick access to major highways makes commuting easy. A rare, turn-key opportunity in a growing community. (id:50886)
RE/MAX Escarpment Realty Inc.
163 Pine Street S
Thorold, Ontario
163 Pine Street S presents an ideal opportunity for first-time buyers, featuring a prime location in Thorold and excellent value. This well-maintained property features a detached garage, a private yard, and a comfortable layout filled with natural light. The basement has been thoughtfully upgraded with luxury vinyl plank flooring, adding both style and durability. Conveniently located minutes from highway access, the scenic Welland Canal Parkway, Pen Centre Shopping Mall, and Brock University, making everyday errands, commuting, and outdoor activities a breeze. Whether you're starting your homeownership journey or seeking a low-maintenance investment, this inviting home delivers comfort, location, and lifestyle at an unbeatable price. Don't miss your chance to make it yours! (id:50886)
Royal LePage NRC Realty
12 Kinsman Court
Pelham, Ontario
This super popular sweet location in Fonthill is tucked away but ever so central to our great little town. Minutes away from the Thursday night concert series at Peace Park in the summer. Get groceries, go to Shoppers, Timmie's and the beautiful Meridian Centre in less than 5 minutes. This spacious end unit in freehold. That means no fees! There's interior access from the garage to keep you out of the elements. Open concept main floor design is perfect for your larger furniture. There's plenty of space for a dining room set as well as living room area. The kitchen has plenty of cupboards plus a super breakfast bar. If you need office space or a second main floor bedroom. The lower level adds double the living space and is beautifully finished. Find yourself with guests visiting for the holidays? They'll have their own dedicated bathroom and living space in this lower level. Maybe you need room for crafting or other hobbies? This design might look small but there's space galore!! (id:50886)
Royal LePage NRC Realty
32 Sterling Street
St. Catharines, Ontario
Welcome To Your Backyard Oasis In One Of The South Ends Most Sought-After Family Neighbourhoods! This Beautifully Maintained 3+1 Bedroom, 4-Bath Home With A Double Car Garage Features A Custom built Eat-In Kitchen in including breakfast bar and seating for up to 12 comfortably, Stainless Steel High end Appliances, Spacious Main-Floor Family And Laundry Rooms, And A Huge Primary Suite With Walk-In Closet And Soaker Tub. The Finished Basement Offers A Recreation Room, Bedroom, 4-Piece Bath, And Plenty Of Storage, Providing Extra Space For The Whole Family. Recent Upgrades Include New Windows And Luxury Finishes Throughout. Step Outside To Your Private, Low-Maintenance Retreat With A Composite Deck, Gazebos, Gas BBQ Hookup, And An Inground Heated Pool Plus The Hot Tub Is Included! With Quality Updates Inside And Out, And A Location Close To Top-Rated Schools, Parks, And The New Hospital, This Home Truly Has It All. (id:50886)
Sotheby's International Realty
Sotheby's International Realty Canada
5 Rene Lane
St. Catharines, Ontario
Welcome to 5 Rene Lane - a fantastic opportunity in one of St. Catharines' most convenient family-friendly neighbourhoods.This spacious 4-level backsplit offers incredible versatility, an attached garage, and a gorgeous inground pool in a private, resort-style backyard that's perfect for summer living.The main level features a bright, comfortable layout with easy flow. Upstairs, you'll find three well-sized bedrooms and a clean 4-piece bathroom-ideal for a growing family.The lower level is a standout with its separate entrance, oversized family room, and a dedicated wet bar that can easily be converted into a second kitchen for an in-law setup or kept as an entertainer's dream space for hosting family and friends. A convenient 3-piece bathroom completes this level.The basement adds even more value with a fourth bedroom, laundry area, and a spacious workshop-perfect for hobbies, storage, or future customization.This is an excellent starter home with huge upside. Add your own cosmetic touches inside and build instant equity while enjoying the flexibility this layout provides.Located close to parks, schools, bus routes, shopping, and all major amenities, this one checks all the boxes-whether you need more space, investing, or looking for the perfect multi-generational setup. Make 5 Rene Lane yours and unlock all the potential this property has to offer! (id:50886)
RE/MAX Niagara Realty Ltd
8105 Citation Road
Niagara Falls, Ontario
Welcome to this beautifully maintained 2+1 bedroom, 2-bathroom home in desirable Niagara Falls! Built in 2000 and proudly cared for by only its second owner, this property offers a warm, inviting feel from the moment you step inside. Thoughtful updates, generous living spaces, and true pride of ownership make this home an exceptional move-in-ready opportunity. The open-concept living and dining area flows seamlessly into the kitchen, creating the perfect layout for everyday living and entertaining. The bright and spacious primary bedroom offers plenty of comfort, while the large lower-level rec room-complete with French doors and a cozy gas fireplace-provides the ideal space for family gatherings, movie nights, or quiet relaxation. Through the kitchen's sliding doors, step out to your updated (2022) Dura-seal covered deck overlooking a fully fenced, private backyard with beautifully manicured gardens-an ideal spot to unwind or entertain outdoors. Additional storage is abundant, including an oversized shed tucked neatly under the deck. Other standout features include a 1.5-car garage with a new door (2024), its own furnace and upgraded insulation, a convenient walk-up from the utility room, and plenty of storage throughout the home. Lovingly maintained and truly move-in ready, this home offers comfort, functionality, and peaceful living in a fantastic Niagara Falls location. Opportunities like this don't come often-come see it today! (id:50886)
Royal LePage NRC Realty
19 Brigantine Court
St. Catharines, Ontario
Port Weller Waterfront Community known as a family friendly area with a strong sense of community. This home is a stone's throw to parks, trails and one of the most picturesque water views in the area. Visit this lovely 2 storey home located on a court location with no rear neighbour & is situated next to the pathway that leads to the lighthouse. Enjoyed for over 20 years by the current owners, this 1990 home offers a long lasting steel roof, a two tiered deck, patio, fully fenced yard, owned hot water heater(2024), Central air(2023), finished basement & 1.5 bathrooms. The main floor has a sunken living room with gas fireplace, 2 piece bathroom & a kitchen with ample cabinetry, a pantry, plenty of room for a large table & garden doors to the deck & patio. Upper floor features 3 spacious bedrooms with large closets & a full bathroom with a deep soaker tub & large vanity. The lower level has a cozy family room & a laundry/utility room. The attached garage door was replaced in 2017 & has an electronic door opener, is extra long and measures 20'9" X 11'2" on the inside walls. Interior access to the garage is gained through the kitchen. Port Weller is home of Happy Rolph's Bird Sanctuary & Malcolmson Park, Dry Docks, Jones Beach, the Marina, numerous fruit markets & the Welland Canal. (id:50886)
Royal LePage NRC Realty
742 Broadway Street
Welland, Ontario
Welcome to this charming 3-bedroom, 2-bathroom 1.5-storey home in the heart of Welland - perfect for families, first-time buyers, or anyone looking for extra space and privacy. Sitting on an oversized lot with no rear neighbours, this property offers a rare mix of peace, space, and convenience. You can skate in the winter and enjoy the playground in the summer!Step inside to a warm, inviting layout featuring a bright living area, a spacious kitchen, and comfortable bedrooms with plenty of natural light. The main floor hosts convenient living spaces, while the upper level provides additional bedrooms and flexibility for kids, guests, or a home office.Outside is where this property truly stands out. The expansive backyard is ideal for entertaining, gardening, or simply enjoying the open space behind you and for hobbyists, tradespeople, or anyone who loves to tinker; your dream workshop awaits. This heated and insulated impressive outbuilding offers excellent workspace, storage, and endless potential for projects of all kinds. Other features include a separate panel, a compressor and an I beam. Let's not forget the massive hot tub and above ground pool, perfect for family and friends. Located close to schools, shopping, parks, the Welland river and major routes, this home delivers comfort, privacy, and unmatched value. Don't miss your chance to make it yours! (id:50886)
Exp Realty
6263 Dawlish Avenue
Niagara Falls, Ontario
Welcome to 6263 Dawlish Ave. This 1.5 story 3+1 bed 2 bath house combines modern upgrades with classic charm rarely found in newer homes. Lovingly maintained and thoughtfully upgraded by its current owners, it features solid wood millwork and custom built-ins that add warmth and character throughout. The main floor has a classic layout with 2 bedrooms, kitchen, dining, living and bonus family room, which was completely renovated including a new roof, flooring, insulation and smart LED Wi-Fi lighting. Upstairs, the massive primary bedroom includes a 4 piece ensuite, walk in closet, electric fireplace and custom built in storage with soft close drawers. The full basement has separate side entrance access and is partially finished with an additional room. The large, fully fenced backyard is made for entertaining with a deck, a 5 person hot tub (2023 - transferrable warranty), above ground swimming pool (2025) and concrete driveway. All that's left to do is move in and enjoy. (id:50886)
Revel Realty Inc.
115 Edgar Street
Welland, Ontario
Discover an exceptional family home in one of Welland's most desirable neighbourhoods, just a short stroll to picturesque Chippawa Park. Set on a generous 59ft x 104ft corner lot surrounded by mature trees, this charming brick residence offers space, character, and comfort in every corner. With 5+1 bedrooms and 3 full bathrooms, this property is ideal for growing families or those who love to entertain. The open-concept kitchen and dining area is designed for everyday living, featuring granite countertops, stainless steel appliances, and direct access to the deck and patio, your go-to spots for summer BBQs or peaceful afternoons in the fully fenced yard. The main floor also includes a convenient 2-piece bathroom and a versatile bedroom with its own fireplace, perfect for a home office, playroom, or creative space. Upstairs, four bright and comfortable bedrooms provide plenty of room for family or guests. The 4-piece bathroom is conveniently situated, while the spacious primary suite feels like a private retreat, complete with its own balcony-an ideal place to enjoy your morning coffee or unwind at the end of the day.Throughout the home, unique interior brick accents add warmth and character, complemented by two fireplaces that create inviting spaces to gather and relax. The fully finished walk-out basement enhances your living options with a large rec room, a sixth bedroom, a 3-piece bathroom, laundry area, and direct garage access-perfect for multigenerational living or an in-law setup. Enjoy peace of mind with updates such as an owned hot water tank and a 2-year-old furnace. Located just minutes from Seaway Mall, Niagara College, parks, and major highways, this home offers the perfect balance of convenience and quiet suburban living. A truly special opportunity in a fantastic community. (id:50886)
RE/MAX Niagara Realty Ltd
Lot 75 Terravita Drive
Niagara Falls, Ontario
THIS PRICE INCLUDES $70,000 OFF OF THE LIST PRICE!!!! KENMORE HOMES 70TH ANNIVERSARY SPECIAL!! FIRST 7 OFFERS GET $70,000 OFF THE LIST PRICE!!! WELCOME TO THE VIGNETO MODEL. Looking for the perfect home to downsize you found it. This fantastic layout has the primary bedroom on the main floor with a 2nd bedroom upstairs , 2.5 bathrooms and an upper loft area that could also be made into a 3rd bedroom. Located in a Prestigious Architecturally Controlled Development in the Heart of North End Niagara Falls. Starting with a spacious main floor which features a large eat in kitchen w/gorgeous island, dining room, 2pc bath, living room with gas fireplace and walkout to covered concrete patio. Where uncompromising luxury is a standard the features and finishes Include 9ft ceilings on main floor, with vaulted ceilings in the living room, 9ft ceilings on 2nd floors, 8ft Interior Doors, Custom Cabinetry, Quartz countertops, Hardwood Floors, Tiled Glass Showers, Oak Staircases, Iron Spindles, 40 LED pot lights, Front Irrigation System, Garage Door Opener and so much more. This sophisticated neighborhood is within easy access and close proximity to award winning restaurants, world class wineries, designer outlet shopping, schools, above St. Davids NOTL and grocery stores to name a few. If you love the outdoors you can enjoy golfing, hiking, parks, and cycling in the abundance of green space Niagara has to offer. OPEN HOUSE EVERY SATURDAY/SUNDAY 12:00-4:00 PM at our beautiful CASTELLO MODEL HOME located at 2326 TERRAVITA DRIVE. MANY FLOOR PLANS TO CHOOSE FROM. (id:50886)
RE/MAX Niagara Realty Ltd

