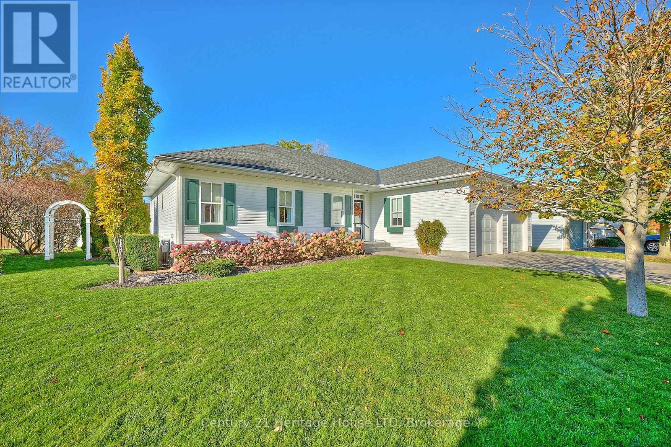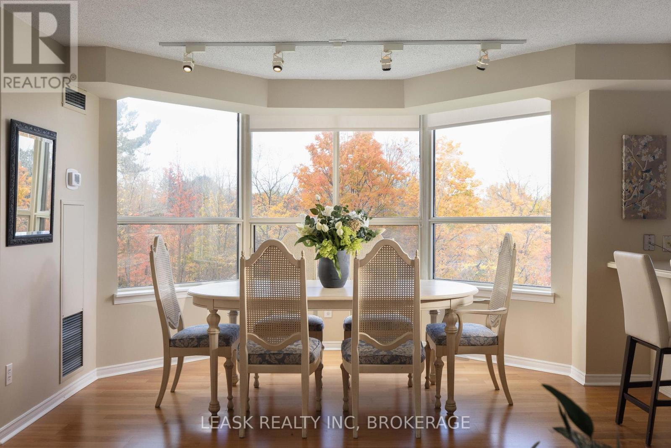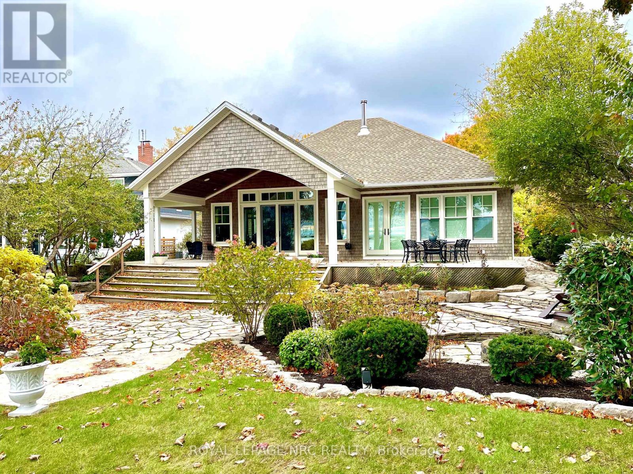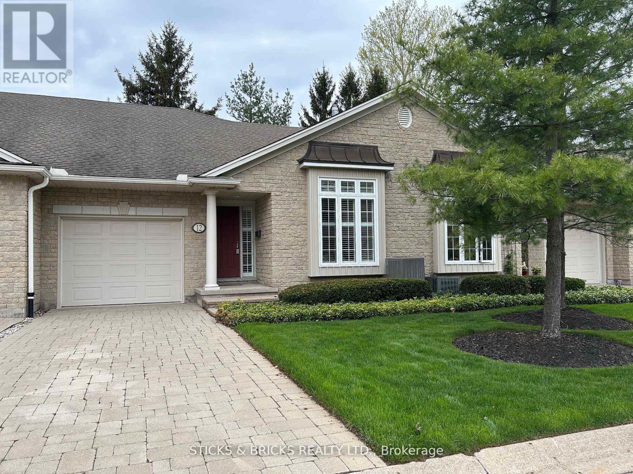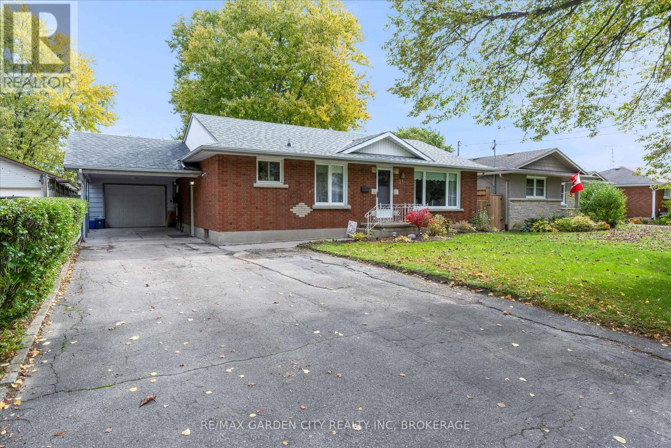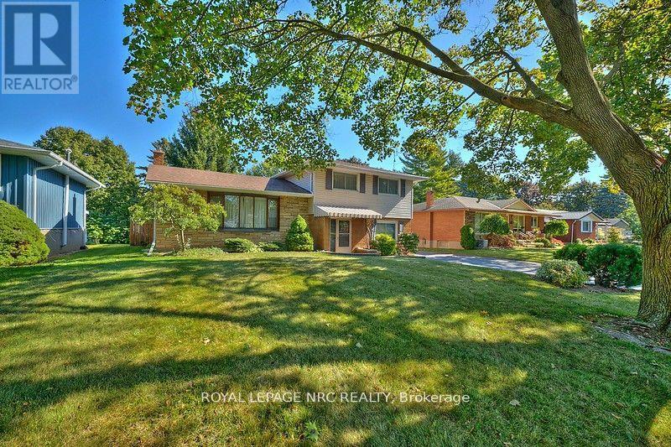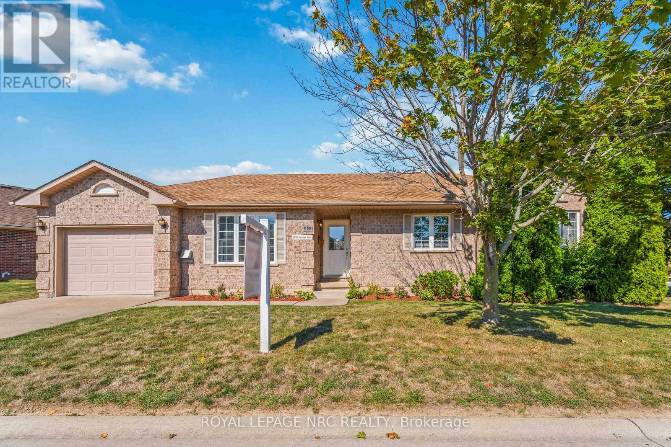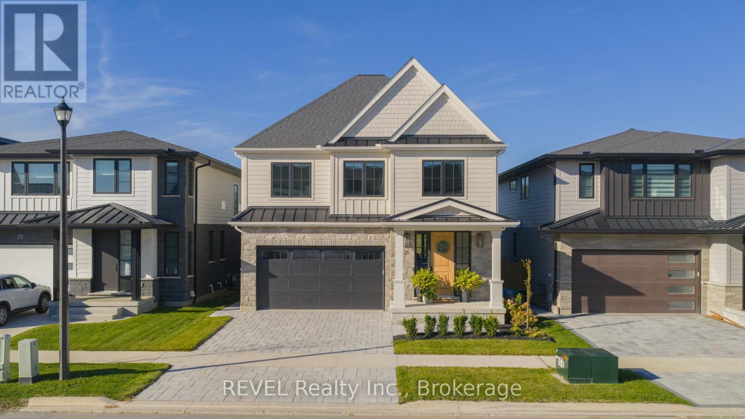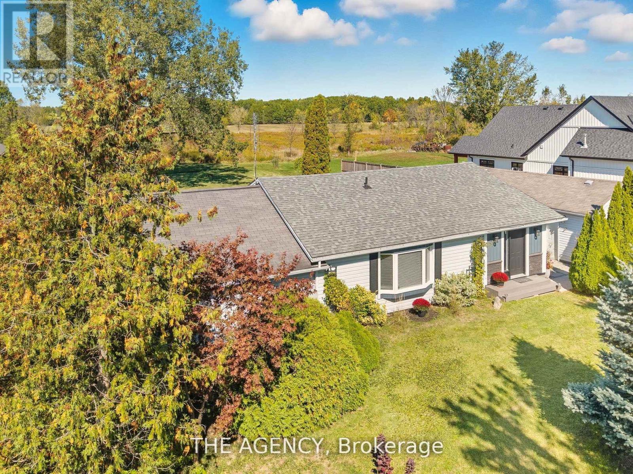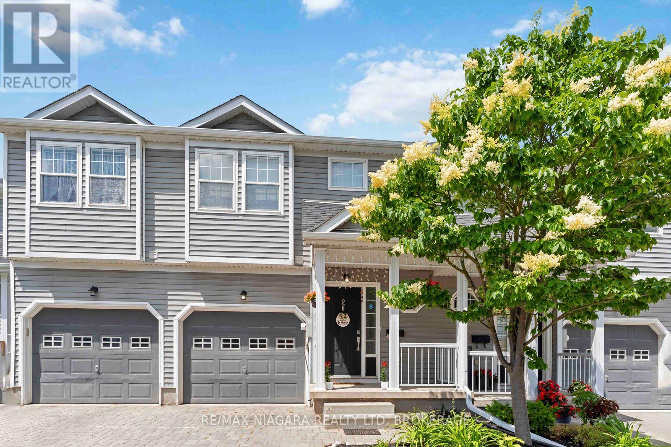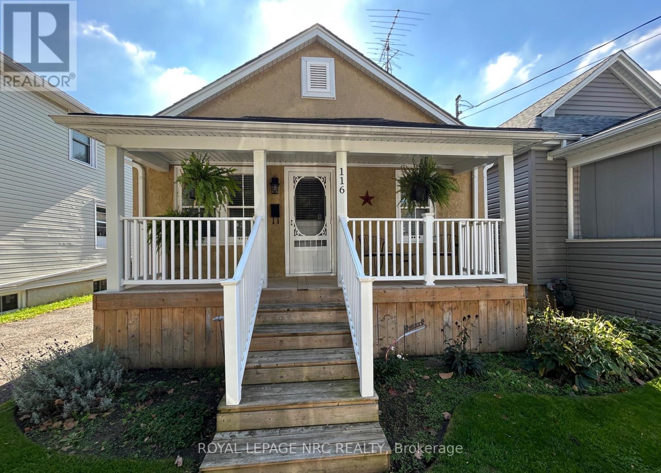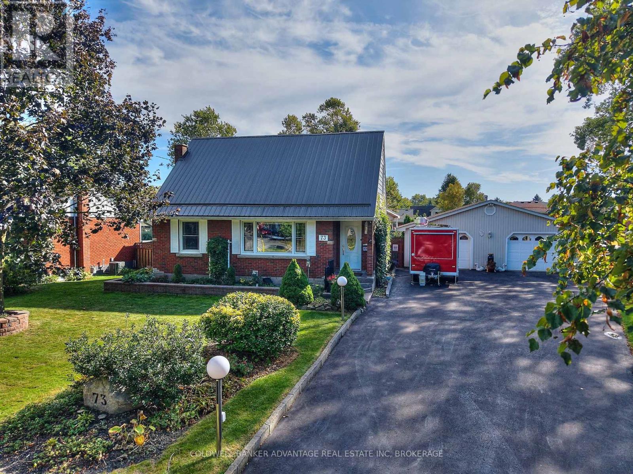72 Adelaide Street
Fort Erie, Ontario
Beautiful Bungalow Steps from Lake Erie and the Walking Trail!This charming custom bungalow offers very spacious, light-filled rooms with large windows and an inviting layout. The living room features a cozy gas fireplace, complemented by a generous dining area and a well-appointed kitchen with ample counter space-perfect for entertaining family and friends. The main floor includes two bedrooms, each with its own ensuite, plus convenient main-level laundry. The partially finished basement provides an additional bedroom and a 2-piece bath. Noteworthy features include central vac, outdoor BBQ hook-up, attached 2-car garage, concrete driveway, and a rear shed equipped with gas and hydro. Conveniently located just a short drive to major highways and the Peace Bridge. (id:50886)
Century 21 Heritage House Ltd
303 - 3 Towering Heights Boulevard
St. Catharines, Ontario
A stunning corner suite wrapped in windows and framed by the colours of the season, this beautifully maintained condo at SouthGate offers a bright, open layout and a peaceful, tree-lined setting on the 3rd floor. With over 1400 sq ft of thoughtfully designed living space, this home combines comfort, function, and effortless style.The spacious, open-concept living and dining areas flow seamlessly into a well-planned kitchen featuring an inviting breakfast bar and abundant counter space - perfect for casual meals or entertaining. A private balcony provides the ideal spot to enjoy morning coffee surrounded by autumn's vibrant hues. A versatile den or office offers flexibility for your lifestyle needs.A separate bedroom wing ensures privacy, featuring a generous primary suite complete with a custom built-in wall unit, walk-through closet, and a 4-piece ensuite bath. The second bedroom offers comfort for guests or serves as a perfect den, with a nearby 3-piece bath for convenience.Practical features include in-suite laundry, ample storage, and two new fan coil units (2024) for efficient heating and cooling year-round.Residents enjoy exceptional amenities including an indoor pool, fitness centre, games and party rooms, library, billiards, BBQ areas, visitor parking, car wash station and an on-site superintendent. SouthGate is celebrated for its friendly, community-focused atmosphere and peaceful, pet-free environment, offering the perfect balance of privacy and connection. Monthly fees include heat, hydro, water, cable, parking, and building insurance for truly turn-key, maintenance-free living. (id:50886)
Leask Realty Inc
63 Tennessee Avenue
Port Colborne, Ontario
Experience the epitome of waterfront sophistication designed for those who seek serenity and luxury in equal measure. Nestled amidst verdant trees, this stunning custom-built cedar shake bungalow offers an unparalleled living experience on the prestigious shores of Tennessee Avenue. Boasting a generous 2062 sq.ft. of casual but elegant living space on the main floor, this home features three well-appointed bedrooms and three bathrooms, accommodating family and guests with ease. The heart of the home features an open concept living/dining area, complete with a 10' vaulted ceiling that enhances the sense of space and light. The gourmet kitchen, a chef's delight, is fully equipped with a 10' center island, sleek granite counters, and high-end built-in appliances, perfect for culinary exploration. The living room area, anchored by a striking stone wood-burning fireplace, invites cozy evenings spent in the glow of the crackling flames. An office/den with a warm gas fireplace offers a tranquil retreat for work or relaxation. The primary bedroom is a sanctuary of tranquility, offering breathtaking lake views, a spacious walk-in closet, and an opulent 5-piece bath complete with a rain shower and soothing heated floors. The second bedroom and 4-piece bath grace the main floor, ensuring guest comfort. On the lower level, discover a third bedroom, 3-piece bathroom, and a family room with a wet bar and an additional gas fireplace - an ideal space for guests or in-law suite with its own separate entrance. This splendid home also features an adorable lakeside gazebo with tiered gardens, an outside gas firepit plus plenty of angel stone patios and walkways. This residence is not simply a home; it is a lifestyle for the discerned waterfront buyer who values beauty, comfort, and a touch of luxury in their everyday living with the comforts of city services for your enjoyment. (id:50886)
Royal LePage NRC Realty
12 - 3241 Montrose Road
Niagara Falls, Ontario
A rare opportunity, in the small quiet enclave of Burnfield Lane! An immaculately maintained bungalow townhome with attached garage in a prestige location, convenient to all shopping and services with easy access to all major transportation routes. Enjoy convenient and spacious main floor living that opens beautifully to a large new deck surrounded by mature landscaping and trees. At the end of the day you will be happy to retire to this comfortable and inviting primary bedroom suite with 3 pc. ensuite bath. The second bedroom or den has easy access to the 4pc. main bath. You will never feel short of space in this condo, especially if you like to entertain. The bonus is an extra large finished family room and dining space in lower level that includes a full kitchen and a 3 pc. bath, just perfect for hosting any occasion for family and friends. (id:50886)
Sticks & Bricks Realty Ltd.
26 Howard Avenue
St. Catharines, Ontario
Welcome to this North End St. Catharines bungalow! Set on a large 60' x 144' lot with a garage, carport, and fully fenced yard, this home offers space, comfort, and convenience. The main floor features a bright living area, an eat-in kitchen open to living room, 2 bedrooms, and a full bath. The lower level adds even more versatility with 2 additional bedrooms, a second full bath, and a cozy rec room-perfect for guests or extended family. Enjoy relaxing in the sunroom overlooking the backyard, ideal for morning coffee or evening unwinding. Located in a highly desirable North End neighbourhood-close to shopping, schools, parks, and all amenities, this home is perfect for families, downsizers, or first-time buyers looking for great value and location. (id:50886)
RE/MAX Garden City Realty Inc
8 Lasalle Drive
St. Catharines, Ontario
Same owners since 1972 in this well cared for 4 level side-split in desirable north-end location backing onto a creek. Enter into the large foyer to the main floor family room with gas f/p, main floor bedroom and 2pc bath. Large living room, separate dining room with bay window, eat-in kitchen, Upper floor Boasts 3 good size bedrooms with hardwood floors and 4 piece bath. The finished basement has a recroom and a shower in laundry room. Covered patio at rear of the property with a great view. Detached 18x23 garage with hydro. Large paved double drive. roof 2015, wiring 2019, furnace 2011. (id:50886)
Royal LePage NRC Realty
3900 Rainbow Lane
Lincoln, Ontario
Discover the smarter way to own your home with this welcoming 2 bedroom, 2 bathroom bungalow including attached garage in the highly regarded land lease community of Cherry Hill Estates. Nestled in the heart of Niagara, you'll be just minutes from award-winning wineries, local breweries and a variety of amazing dining experiences. The main floor has been refreshed with all new vinyl plank flooring (July 2025) keeping this area stylish and carpet-free. The front entrance opens into a generous living room with cozy gas fireplace and the dining room offers plenty of space for both everyday meals and entertaining. The kitchen features generous cabinetry, an option for a stackable washer/dryer and direct access to the garage plus all appliances are included. From here, step out to the newly stained deck (August 2025) perfect for morning coffee or casual gatherings. Down the hallway, the large primary bedroom includes a walk- in closet with ample room for your king-size bed and grand furniture. The second bedroom is perfect for guest stays, as an extra tv room or office space. The stairs leading to the basement features brand-new carpeting (July 2025) for a fresh updated look and added comfort underfoot. Downstairs is fully finished with a second bathroom including shower and the versatile layout adds valuable extra living space to the home. There's additional closet space here too as well as lots of storage. Outside is an easy walk to the mailboxes, convenient visitor parking and the Clubhouse. The monthly land lease fee of $825. includes access to the exclusive Clubhouse with heated pool, fitness centre, library, games room and social events as well as the maintenance of landscaped parkettes, walkways and the security of gated entry. Enjoy the freedom of home ownership - while keeping more money in your pocket with the affordable value of land-lease living, here in the heart of Niagara! (id:50886)
Royal LePage NRC Realty
21 Arsenault Crescent
Pelham, Ontario
Welcome to this stunning newly built 2-storey home offering over 2,400 sq. ft. of elegant living space, thoughtfully designed with more than$150,000 in upgrades. Boasting 3 spacious bedrooms, 2.5 baths, and a large versatile loft, this home combines luxury and comfort in every detail. The main floor showcases soaring 9-ft ceilings, hardwood flooring, recessed lighting, and an open-concept layout that seamlessly connects the living room, dining area, and chefs kitchen. Entertain with ease around the oversized quartz island, reach-in pantry, and sleek cabinetry while enjoying views of the fully landscaped backyard complete with lush gardens, an interlock patio and driveway, in-ground sprinkler system, and a large covered composite deck with no rear neighbors. The solid open hardwood staircase leads to the upper level where you'll find a convenient second-floor laundry, generous bedrooms, and a beautifully appointed primary suite. Additional highlights include custom motorized window coverings, epoxy-finished double garage, and a spacious unfinished basement awaiting your personal touch. Nestled on a quiet, family-friendly crescent, this home offers the perfect blend of modern upgrades and timeless charm-truly move-in ready. (id:50886)
Revel Realty Inc.
6359 Lyons Creek Road
Niagara Falls, Ontario
Experience the best of both worlds modern updates, a heated workshop, and a peaceful country setting surrounded by nature, all just minutes from city conveniences. Nestled on a spacious 100 x 218 ft lot with mature trees, 6359 Lyons Creek Road offers peace, privacy, no rear neighbours, and even the joy of spotting deer in your own backyard all just minutes to the QEW, shopping, and everyday amenities. Step inside to a bright, functional main-floor layout beginning with a welcoming sitting room upon entry that flows into a sunlit family room and dining combination, anchored by a beautiful bay window that fills the space with natural light. The updated kitchen offers plenty of workspace and style, opening seamlessly to cozy living spaces and comfortable bedrooms. The primary suite is a true retreat, complete with private patio doors that open directly to the backyard the perfect spot to enjoy your morning coffee while taking in serene views. With all major updates already complete, this home is designed for easy, stress-free living. A true standout is the oversized 1.5-car heated garage/workshop, ideal for hobbyists, contractors, or anyone needing space for projects, storage, or recreational toys. Outdoors, the expansive lot offers plenty of room to garden, entertain, or simply relax and soak in the tranquility of rural living while still being just minutes from every city convenience. Whether its the modern finishes, the bay window, the private yard, or the heated workshop for your passions, 6359 Lyons Creek Road delivers the perfect blend of country charm and unbeatable convenience. (id:50886)
The Agency
2 - 9 Lakeshore Road
St. Catharines, Ontario
Bright & Spacious 3-Bedroom Condo in Prime North End Location! Just minutes from Port Dalhousie, this beautifully maintained 3-bedroom, 2-bathroom condo offers approximately 1,400 sq ft of updated living space in one of St. Catharines most desirable communities. The main floor features a bright eat-in kitchen with walkout to a private fenced yard and deck perfect for outdoor enjoyment. An attached garage with inside entry and a 2-piece powder room add to the convenience. Recent updates include a newer furnace and central air conditioning, providing year-round comfort, and freshened landscaping completed this spring, adding great curb appeal. Upstairs you'll find bedroom level laundry, 3 generously sized bedrooms, including an oversized primary suite with 2 spacious closets, 5pc ensuite privilege with double sinks, a separate shower, soaker tub, and natural light from skylights. The lower level offers a large recreation area ready for your finishing touches. Each unit includes a charming covered front porch, interlock driveway, and access to ample visitor parking. Quiet and private complex in a walkable location close to grocery stores, shops, public transit, schools, and with easy access to the QEW. Rare opportunity to own in this well-managed, highly sought-after north end complex, don't miss out! (id:50886)
RE/MAX Niagara Realty Ltd
116 Pleasant Avenue
St. Catharines, Ontario
Midtown 3 bedroom Bungalow with a generous sized Garage for parking. The property can accommodate 2 cars at the rear and flexible closing. Incredible long list of maintenance and upgrades that include the Furnace, Central Air and 100 amp Breaker Panel all (2022), Eaves, Soffits and Downspouts, Front and Back Porch, Garage roof all (2023), Concrete Stucco Exterior, an updated bathroom with walk-in shower, Kitchen Cupboards and Counters and all Hard Surface flooring throughout. Check out the large master bedroom at 15ft. The fridge is brand new and the rest of the appliances are also included. 116 Pleasant offers a fantastic maintenance free opportunity for new family or investment purpose. (id:50886)
Royal LePage NRC Realty
73 Lindel Crescent
Welland, Ontario
Welcome to this beautifully maintained 3+1 bedroom, 3-bath character home, offering charm, craftsmanship, and modern convenience throughout. Set on a massive private lot in a prime location, this property is perfect for families who value space, comfort, and functionality. Inside, you'll find a warm and inviting atmosphere filled with character details, including a family room with a gas fireplace, Brazilian Cheer flooring, knotty pine ceilings, a skylight, and clear cedar walls. Each level features a full bathroom and a bedroom, offering flexibility and convenience for families or guests. The primary suite includes a walk-in closet for added comfort. The sunroom features two sets of sliding doors one leading to the outdoor covered porch and the other to the backyard creating a seamless flow between indoor and outdoor living. The home boasts a steel roof, Centennial windows with a lifetime warranty, leaf guard eavestroughs, and upgraded insulation in both the attic and upper level for efficiency and peace of mind. Plumbing upgrades include wider copper pipes, an XL capacity hot water tank, and a water pressure pump. The dream 3-car garage is a true standout fully equipped with front and rear overhead doors, garage door openers, and one bay that's insulated, heated with its own gas furnace, and plumbed with a sink and urinal. Outdoors, enjoy a double asphalt driveway, hot and cold water taps, a trailer electrical hookup, a new covered gazebo, aggregate concrete patio, and beautifully landscaped perennial gardens and fruit trees. With thoughtful updates, quality materials, and exceptional attention to detail, this home is ready for your family to move in and enjoy! Conveniently located just 5 minutes from all amenities, including Centennial High School, Niagara College, Seaway Mall, grocery stores, and quick access to Highway 406. (id:50886)
Coldwell Banker Advantage Real Estate Inc

