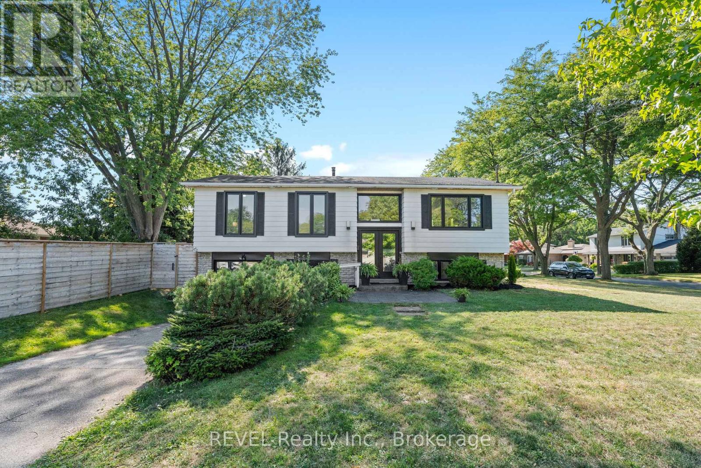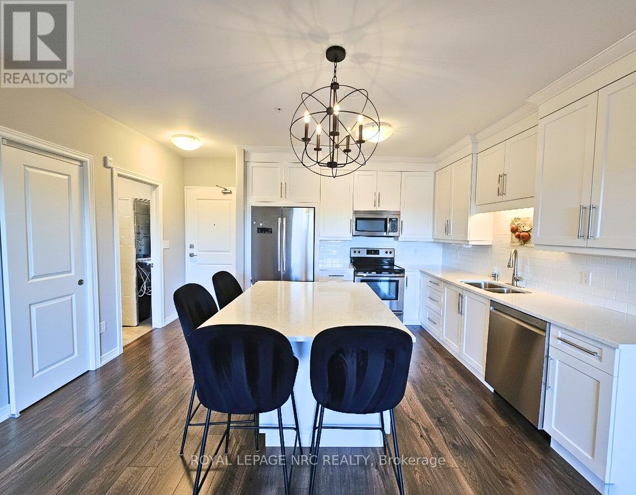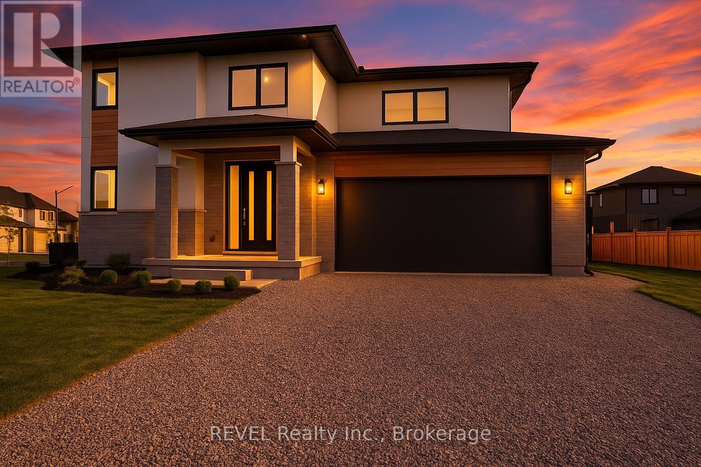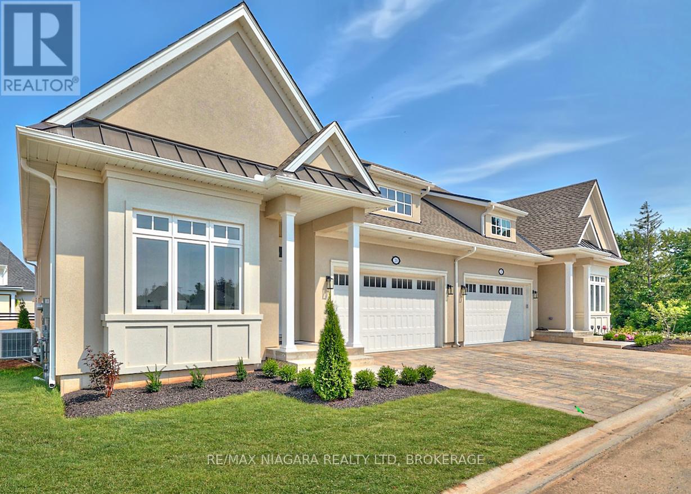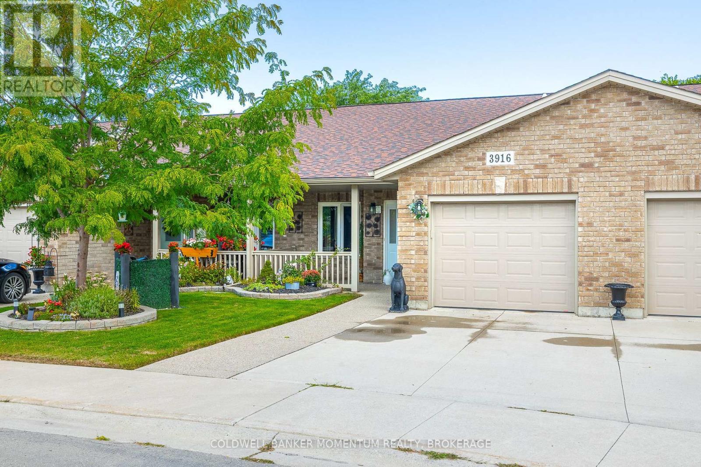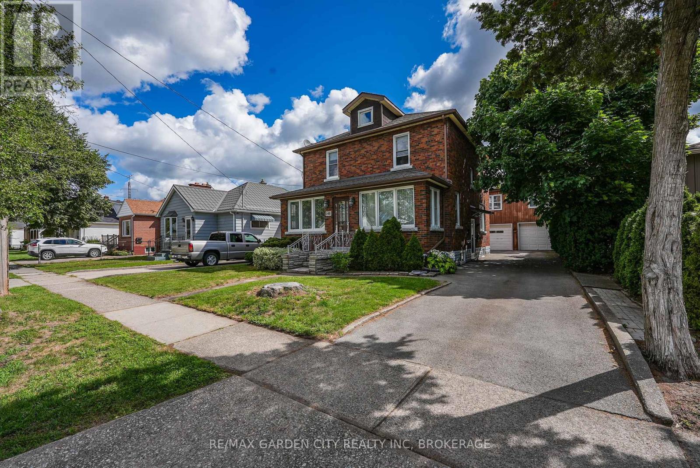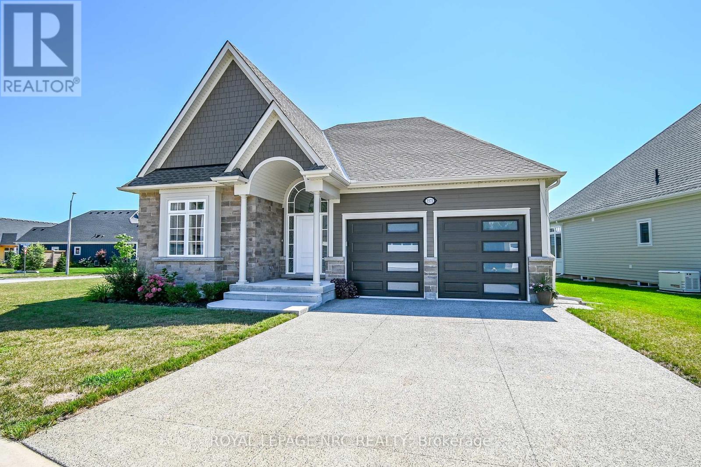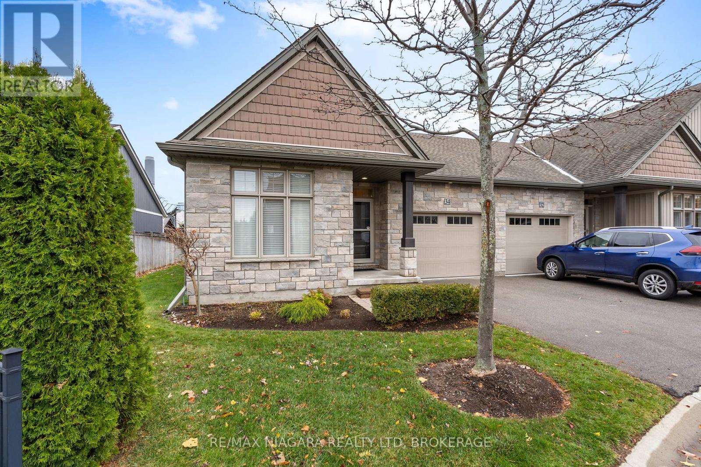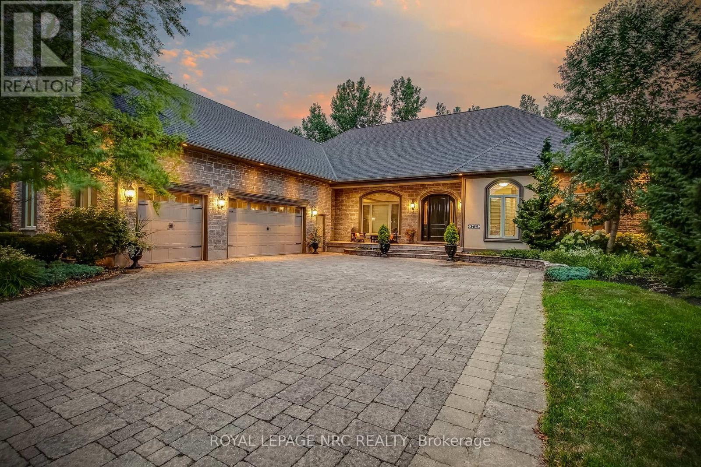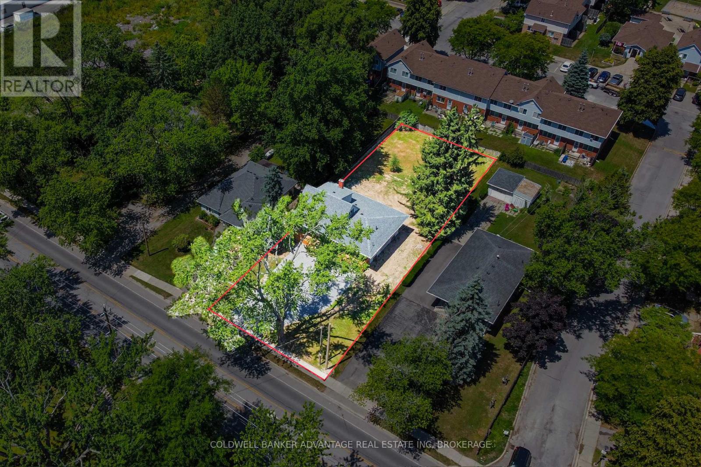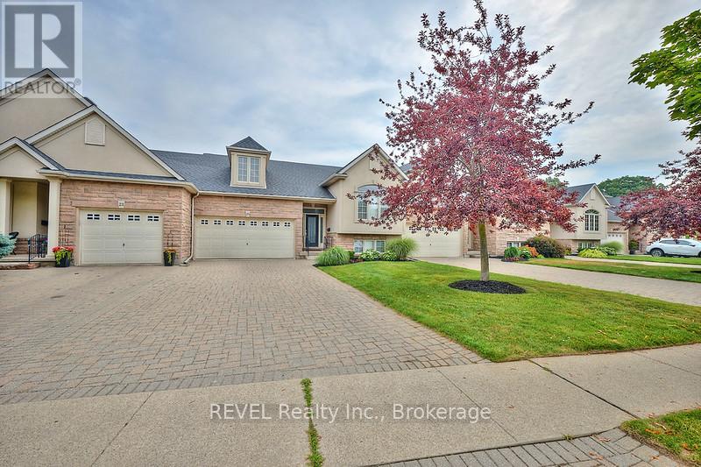1 Samuel Court
St. Catharines, Ontario
Steps from the beach, trails, and parks, this beautifully updated 3+1 bedroom, 1.5 bathroom raised bungalow sits on a quiet private court in one of Niagaras most desirable lakeside neighbourhoods. The spacious corner lot offers a generous garden and an attached garage with plenty of parking. Inside, the bright open-concept layout features new flooring, fresh paint, and Canadian Choice windows, with a stunning renovated kitchen showcasing stainless steel appliances, soft-close cabinetry, and modern finishes. The main floor also includes a sunlit living room and formal dining space, while the finished basement provides a large rec room, two-piece bath, and a versatile extra bedroom or office.With major updates including a new furnace, heat pump, tankless water heater, garage door, cedar fence, and fully renovated bathrooms, this move-in-ready home combines comfort, style, and efficiency. Walking distance to the lake and a short drive to world-class wineries, its the perfect place to enjoy the relaxed lifestyle of Niagara's waterfront community. (id:50886)
Revel Realty Inc.
1001 - 3 Towering Heights Boulevard
St. Catharines, Ontario
Motivated Seller! Love where you live. Welcome to Southgate, a desirable condominium complex with so much to offer and located in the sought-after community of Old Glenridge in the heart of St. Catharines. A fantastic opportunity to own a large 1 bedroom + den. Perched on the 10th floor of this fabulous complex enjoy endless views from every room in this expansive 1125 sq ft, 1.5 bath with sprawling light filled living & dining including hardwood & ceramic throughout, eat-in kitchen with stylish backsplash and undermount lighting. The primary bedroom with brand new hardwood flooring has an ensuite bath with jacuzzi tub and a spacious walk-in closet. Off the hallway is the 2 piece bathroom and the spacious in-suite laundry and storage room. The den/sunroom can be multi use, office/TV room and has been used with a pullout couch as a guest bedroom. Freshly painted with modern lighting, custom blinds throughout and new toilets. The spa-like recreation facilities feature an indoor pool, whirlpool, sauna, exercise room, party/craft/games rooms, library and workshop. Close to shopping, downtown, sports/event arena, Performing Arts Centre and major highways. Indoor parking 54B, separate storage locker 96B. Pet free building. Southgate is a community minded condominium building that you will be proud to call home! ** INCLUDED IN MONTHLY FEE ** Building Insurance, Contribution towards reserve fund, Building Maintenance, Bell Fibe Cable TV, Central Air Conditioning, Common Elements, Ground Maintenance/Landscaping, Heat, Hydro, Natural Gas, Parking, Water. (id:50886)
Boldt Realty Inc.
404 - 379 Scott Street
St. Catharines, Ontario
Welcome to Walker's Creek Condos! Located in St. Catharines sought-after north end, this mid-rise condo (built in 2013) offers comfort, style, and convenience. This 2-bedroom, 2-bathroom suite features an open-concept layout with a modern kitchen, complete with quartz countertops, a center island, and plenty of storage and counter space. Enjoy sunrise views and a peaceful ravine backdrop from your east-facing balcony, overlooking greenery and the Walkers Creek Trail. The spacious primary bedroom includes a large walk-in closet and a 5-piece ensuite. A second bedroom, thoughtfully located at the opposite end of the unit, is perfect for guests, with a full bathroom nearby. The suite also offers a roomy in-suite laundry with a sink and cabinetry. This unit includes underground parking and a storage locker. Amenities feature a main-floor party room with a full kitchen, a 2nd-floor conservatory, and a gazebo with BBQ area set against the treed ravine. All this in a practical, walkable location, steps to shopping, grocery, pharmacies, banks, restaurants, and public transit. (id:50886)
Royal LePage NRC Realty
1 Elvira Way
Thorold, Ontario
Welcome to your dream home in the desirable Rolling Meadows subdivision! This exquisite two-story residence boasts almost 2,300 square feet of meticulously designed living space with 4 bedrooms, 3 bathrooms and a main floor office. This home is perfect for families seeking comfort and convenience. Large windows on all sides fill the home with natural light, creating an inviting atmosphere. Enjoy timeless, classic neutrals and high-quality finishes that stand the test of time. Every detail has been thoughtfully considered, ensuring a blend of style and functionality. Retreat to one of the four generously-sized bedrooms, including a primary suite featuring a luxurious ensuite bathroom with glass shower, double sinks, and a separate freestanding tub for ultimate relaxation. You will love the large walk-in closet and a second in-suite closet for even more storage. The relaxation continues on the unique covered porch which offers views of the backyard and the street, allowing you to keep an eye on your children playing in the front yard or backyard while enjoying the shade and a peaceful moment. Experience quick access to the USA border, Niagara Falls, Niagara-on-the-Lake Wine Country, and essential amenities. The St. Catharines Hospital, Brock University, and Niagara College are just a short drive away. Enjoy the amazing outdoors with a nearby walking trail, a large park, and a soccer field, perfect for family activities and leisurely strolls. This quiet area is surrounded by green space, offering tranquility while still being close to shopping and dining options. Many extras included: owned tankless water heater, alarm system roughed-in, central vac roughed-in, waterline for fridge, insulated and painted garage and insulated garage door, separate entrance to basement. This exceptional property is perfect for those seeking a serene lifestyle without sacrificing convenience. (id:50886)
Revel Realty Inc.
10 Butternut Crescent
Fort Erie, Ontario
TO BE BUILT: The Oaks at Six Mile Creek in Ridgeway is one of Niagara Peninsula's most sought-after adult oriented communities. Nestled against forested conservation lands, the Oaks by Blythwood Homes, presents a rare opportunity to enjoy a gracious and fulfilling lifestyle. This Maple End unit, 1435 sq ft, 2-bedroom, 2 bathroom townhome offers bright open spaces for entertaining and relaxing. Luxurious features and finishes include 10ft vaulted ceilings, primary bedroom with ensuite and walk-in closet, kitchen island with quartz counters and 3-seat breakfast bar, and patio doors to the covered deck. Exterior features include lush plantings on the front and rear yards with privacy screen, fully irrigated front lawn and flower beds, fully sodded lots in the front and rear, poured concrete walkway at the front and asphalt double wide driveway leading to the 2-car garage. The Townhomes at the Oaks are condominiums, meaning that living here will give you freedom from yard maintenance, irrigation, snow removal and the ability to travel without worry about what's happening to your home. Its a short walk to the shores of Lake Erie, or historic downtown Ridgeways shops, restaurants and services by way of the Friendship Trail and a couple minute drive to Crystal Beach's sand, shops and restaurants. Projected completion date - January 2026. 11 Butternut Cres (Townhome #5) is available to see the features, finishes and high-quality craftsmanship. (id:50886)
RE/MAX Niagara Realty Ltd
3916 Trillium Circle
Lincoln, Ontario
Experience the ultimate in senior living at Cherry Hill, a premier retirement community in Vineland, Ontario. This modern 2 bath, 2 bed bungalow Townhome offers the perfect blend of comfort, style and convenience. The Spacious Livingroom to enjoy evenings by the gas fireplace with stone facade and soaring Cathedral ceilings. Hardwood floors adorn your living room, dining room and kitchen and both bedrooms. Your main floor laundry room allows for easy access. Dining room set included and additional pieces of furniture. No stairs(no basement, crawl space only) or carpets! Your composite back deck is perfect for relaxation and entertainment. Your attached garage with inside entry, and covered front porch completes your retirement abode. All this and steps to the Club house with exterior salt water pool, billiard/pool room, exercise room with equipment, craft room, kitchen, patio with BBQ completes your new lifestyle. Enjoy a sense of belonging with special dinners, card games, golf groups, dances and more! Don't miss this opportunity to live your best life in retirement. Contact me today and set up your viewing. (id:50886)
Coldwell Banker Momentum Realty
248 Wallace Avenue S
Welland, Ontario
First time offered in 61 years! This lovingly maintained natural 4 bedroom, all brick 2 story home offers everything a growing family needs and more. As you pull up you will be drawn to the beautiful curb appeal with mature landscaping, large front porch plus plenty of parking. The 4-season enclosed and heated front porch offers the perfect spot for relaxing any time of day, while a combination sitting area flowing into a well sized living room allows space for more formal get togethers. The bright kitchen offers plenty of cupboard space with bonus walkout to rear yard. Add to this a formal dining room for large gatherings and a 2 piece bath wraps up the main floor. Ascend to the 2nd floor where you will be greeted by 4, yes 4 nicely sized bedrooms with plenty of closet space, plus a 4 piece bath making this the perfect home for a growing family. Downstairs, a lovely family room with gas fireplace in the fully finished basement provides a great space for entertaining. In addition, a large storage area for off season items plus cold cellar are a huge bonus, along with a laundry area with sink, utility room featuring an efficient and space saving on demand boiler/water heater unit. The outside speaks for itself... a nice 2 car block garage with full upstairs is perfect for the handyman or car guy. There may also be the possibility of an auxiliary unit over the garage or ultimate man-cave getaway potential. The roof was replaced in 2018 with all new sheeting and 50 year shingles, while the garage was replaced in 2024 with 50 year shingles as well. Most windows have been replaced over the years. This incredible home is located near Hwy 406 for easy commutes, Manchester park, great schools for French or English/Public or Catholic, close proximity to shopping, public transit and Lemayzzz Meats. There are also hardwood floors under most carpets. Custom quality handmade radiator covers are sure to impress. (id:50886)
RE/MAX Garden City Realty Inc
3571 Whispering Woods Trail
Fort Erie, Ontario
Welcome to this exquisite 3-year-old bungalow, a true gem nestled in a highly desirable area that promises an unparalleled lifestyle. Imagine living moments away from pristine beaches, expansive walking and biking trails, charming boutique shops, and a diverse array of culinary delights. This stunning home offers the unique advantage of a private, full in-law suite with its own entrance, featuring two spacious bedrooms, a dedicated kitchen, a separate dining area, a full bath, and a versatile living/office space perfect for extended family or generating rental income. The main level is designed for ultimate comfort and sophistication, boasting a convenient laundry room, 2 bedrooms, and a luxurious primary suite that serves as a private oasis. This serene retreat includes an oversized ensuite bathroom and a substantial walk-in closet. The heart of the home is an inviting, open-concept living area, seamlessly connecting the bright living room, elegant dining space, and a chef-inspired kitchen. This culinary haven is equipped with a built-in double oven and an expansive pantry, ensuring every meal preparation is a delight. Completing this exceptional property is a large attached double car garage, conveniently accessible from the laundry area, and a generous lot that provides ample outdoor space. This beautifully crafted bungalow is not just a house; it's a lifestyle, perfectly suited for families of all sizes seeking comfort, convenience, and a touch of luxury. (id:50886)
Royal LePage NRC Realty
34 Blossom Common
St. Catharines, Ontario
Low maintenance living in a quiet setting, walking distance to the Lake. This end unit bungalow townhome has been meticulously maintained by its original owners and is located in desirable Port Weller. On the main floor you will find all of your everyday living including 2 bedrooms, 2 bathrooms and a great room with soaring vaulted ceilings. With over $80,000 in upgrades including a gas fireplace in the rec room, upgraded cabinets and granite countertops in the kitchen, undermount lighting, oversized island, extended cabinetry, upgraded lighting and flooring & more. From your spacious living room, yo have access to your very private backyard deck. Extra space for yourselves or guests can be found in your fully finished basement featuring a bedroom, huge rec room, the laundry room, full bathroom and ample storage. Located conveniently steps to Jones Beach, the Welland Canal, St.Catharines Marina, and Happy Rolph's. A short picturesque drive to Niagara on the Lake and over two dozen wineries. Condo fees include snow removal to the door, grass cutting and water. Laundry Room is currently set up in basement but full laundry hook up available on main floor where pantry is located (id:50886)
RE/MAX Niagara Realty Ltd
6725 Domenic Crescent
Niagara Falls, Ontario
Prepare to be amazed the moment you step through the grand, upgraded solid mahogany door of this remarkable open-concept bungalow. Nestled on a tranquil cul-de-sac in Niagara's prestigious Calaguiro Estates, this 2,740 square foot home exemplifies luxury living with premium finishes, meticulous craftsmanship, and professionally landscaped grounds with an irrigation system. Designed for culinary excellence, the gourmet chef's kitchen is paired with a dedicated prep kitchen, offering unparalleled functionality for those who love to cook and entertain. The expansive living and dining area is adorned with an impressive stone gas fireplace, striking 26-inch crown mouldings, and oversized sliding patio doors that open to a secluded backyard retreat. Here, you'll find a heated saltwater pool and a stunning portico, an idyllic setting for outdoor gatherings and relaxation. The luxurious primary bedroom boasts a custom walk-in closet and a spa-inspired five-piece ensuite finished with elegant travertine and hardwood flooring (under the carpet). An additional bedroom, main floor laundry, central vacuum system, and a hidden loft room provide extra space, comfort, and convenience for everyday living. Downstairs, discover a media room, exercise room, and office, most basking in natural light from oversized windows. The lower level also offers the potential for a complete in-law suite, featuring a spacious five-piece ensuite bathroom and a private entrance, making it ideal for guests or extended family. Completing this extraordinary residence is a triple attached garage, seamlessly blending functionality and style for the ultimate in refined living. Pre-Inspection report just completed. (id:50886)
Royal LePage NRC Realty
378 Thorold Road
Welland, Ontario
Incredible property in the heart of Welland. All newly renovated 2025. This stunning property has been completely updated inside and out, featuring a brand new modern stucco exterior, new asphalt shingle roof, new windows, doors, and contemporary exterior lighting. The massive covered front porch spans the entire width of the home - perfect for relaxing outdoors. Step inside to an open-concept main floor, entirely reimagined with new plumbing, updated wiring, luxury vinyl plank flooring, fresh paint, new trim, and high-efficiency LED lighting throughout. The stylish new kitchen flows through a central dining area to oversized living room flooded with natural light. A bonus rear room on the main floor makes an ideal office or family room space. Two main floor bedrooms provide flexible living options. Upstairs offers two generous bedrooms and a sleek 4-piece bathroom. The basement is partially finished with an additional bedroom and a spacious recreation room ready for your personal touch. Set on a 0.3-acre lot, mostly fenced for privacy, this home is located near excellent schools, shopping plazas, and restaurants. Everything has been done, all you have to do is pack the boxes and move right in. Quick closing available to move in before the school year starts! (id:50886)
Coldwell Banker Advantage Real Estate Inc
2-25 Scullers Way
St. Catharines, Ontario
Condo townhouse, located in the much-coveted Regatta Heights community. Walking distance to Henley Island. This one owner well maintained home features elegant California shutters throughout. Enjoy outdoor living with a private deck, perfect for relaxing or entertaining. The home also includes a separate entrance and a double car garage, offering convenience and flexibility. Situated close to Port Dalhousie Beach, walking distance to Port Dalhousie shops, bars restaurants, the Marina and Lakeside Park. Close to top-rated St. Anns and Gracefield schools, easy access to the highway, this location blends peaceful living with unbeatable connectivity. this home is a must-see! (id:50886)
Revel Realty Inc.

