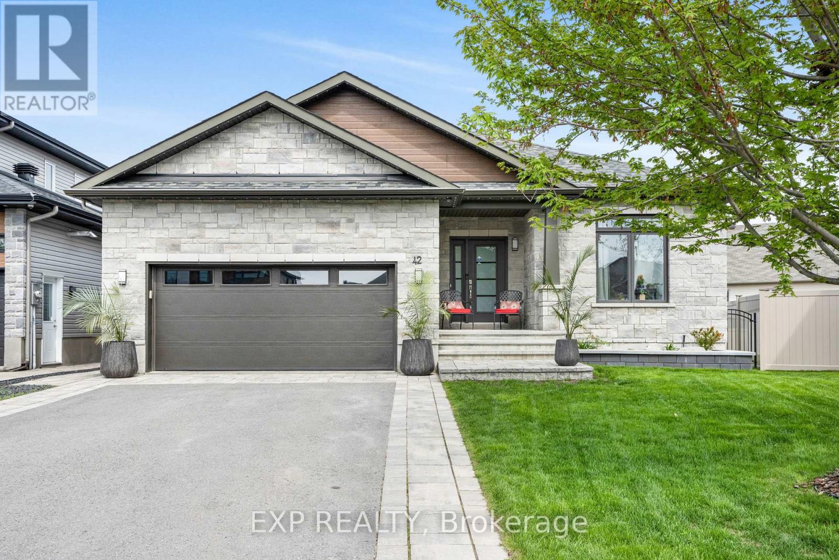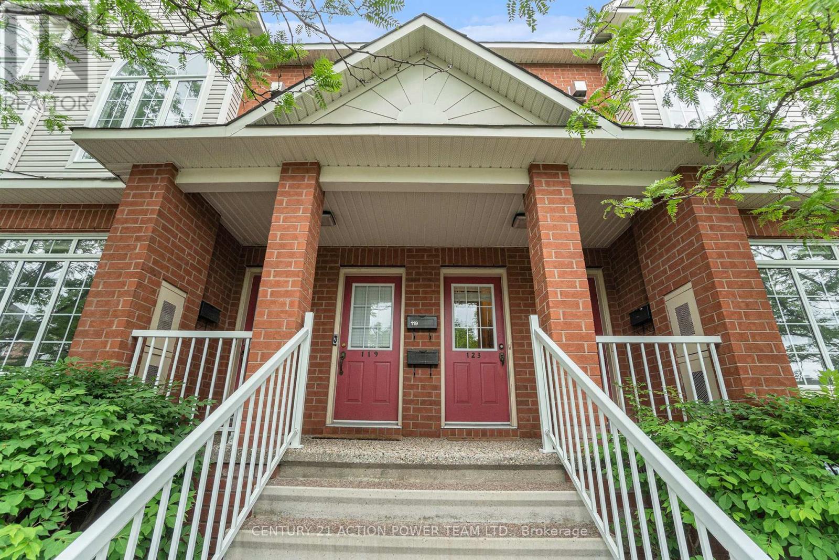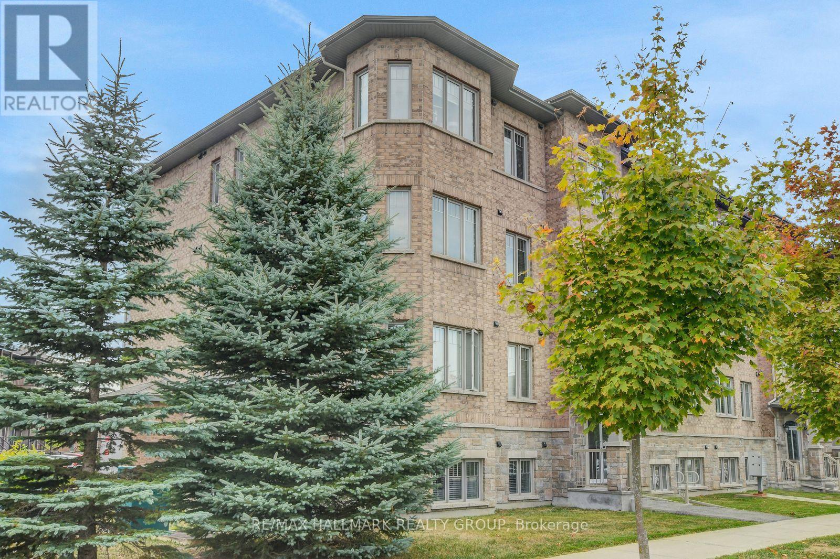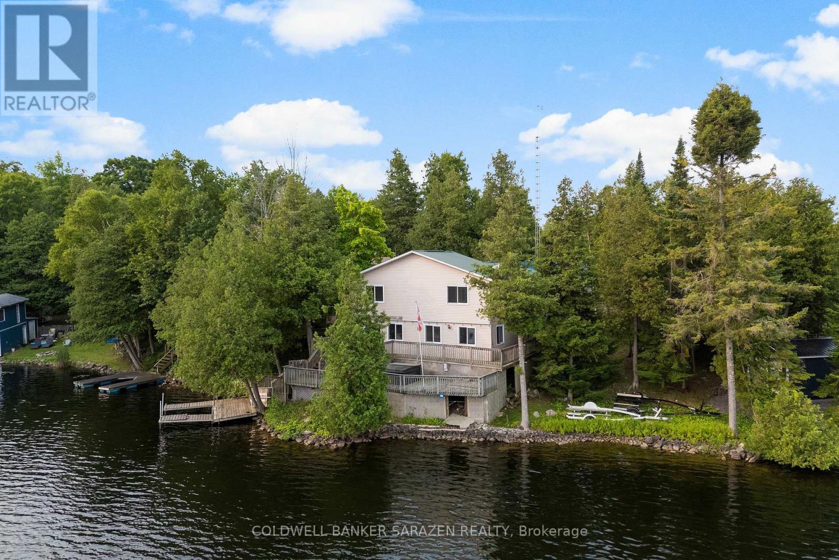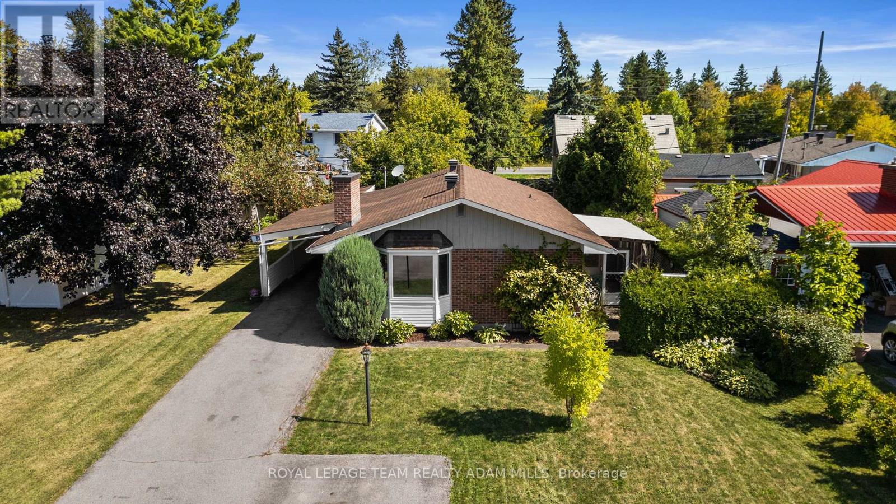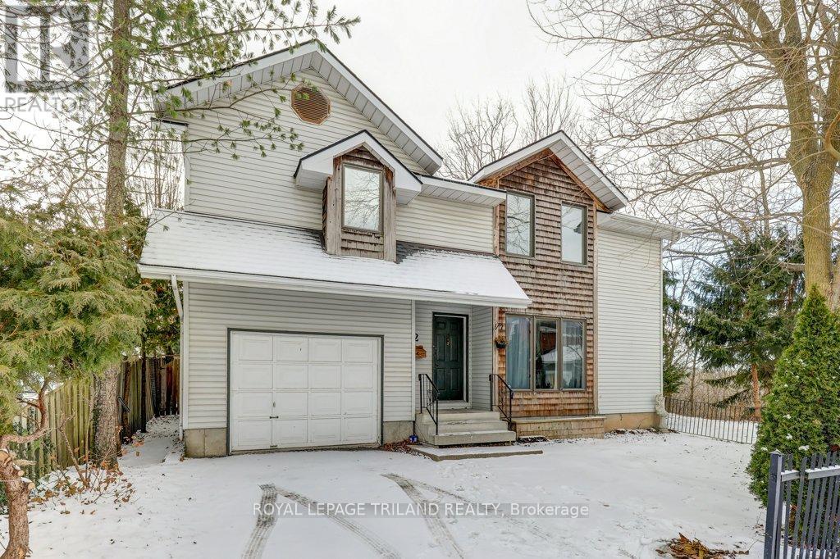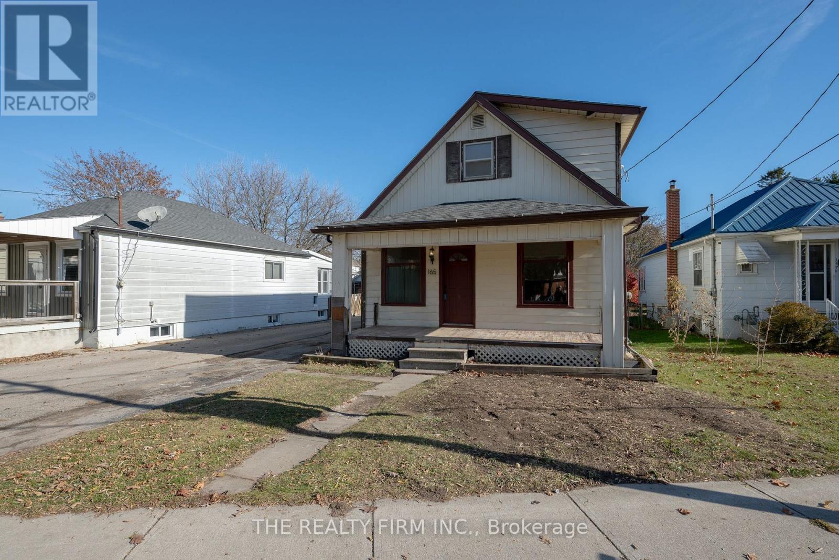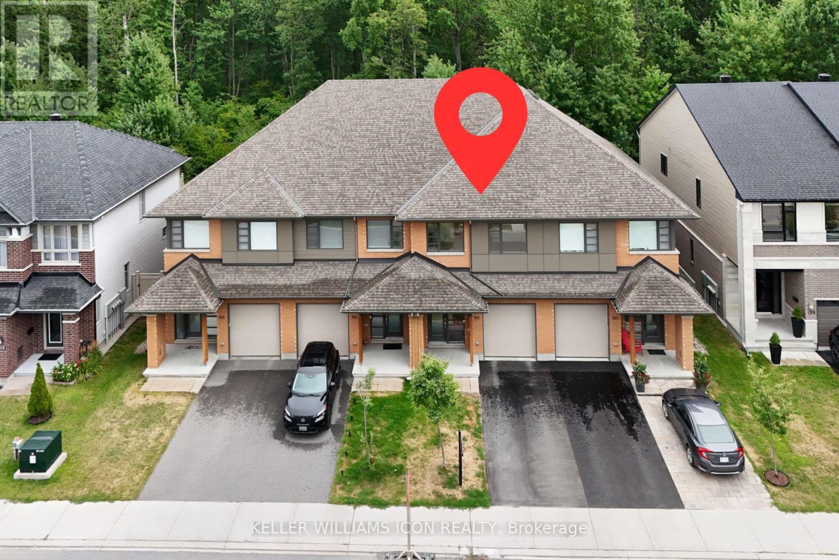42 Granite Street
Clarence-Rockland, Ontario
Welcome to this immaculate and luxurious 4-bedroom bungalow, perfectly situated on an oversized, fully fenced lot in the heart of Morris Village. From the moment you step inside, you'll be captivated by the rich dark hardwood floors and the abundance of natural light streaming through the large windows and patio door in front of you. The heart of the home is the stunning chef's kitchen, featuring an oversized refrigerator, gas stove with pot filler, wall-mounted ovens, and an oversized quartz island - perfect for cooking and entertaining. The dining room comfortably accommodates a table for eight, while the spacious living room offers a cozy yet elegant space to relax and unwind. The primary bedroom is a true retreat, complete with hardwood floors, a luxurious ensuite bathroom, and a generous walk-in closet. Two additional main floor bedrooms, both with large closets, share a second full bathroom, making this home ideal for families or guests. Downstairs, the beautifully finished basement is designed for entertaining and relaxation. Enjoy the sleek wet bar with live edge countertop and with a second dishwasher and wine refrigerator, unwind by the gas fireplace in the living area, or host guests in the fourth large bedroom and third full bathroom. There is also plenty of storage space to keep everything organized. Outside, the backyard is fully fenced with built-in irrigation system, providing both privacy, comfort and convenience. (id:50886)
Exp Realty
13 - 123 Gatestone Private
Ottawa, Ontario
Incredible Value and Ready for Immediate Occupancy, This bright & spacious Upper Unit Terrace Home in move in ready. Welcome to 123 Gatestone Private, this beautifully maintained sun-filled upper unit featuring 2 bedrooms plus a versatile loft, perfectly situated near top amenities and transit. The main level boasts an open-concept living and dining area with soaring cathedral ceilings, striking palladium windows, and a cozy gas fireplace ideal for both relaxing and entertaining. The generous kitchen offers a breakfast bar, ample counter space, and direct access to a private balcony. You'll also find a convenient main-level laundry area and a powder room. Upstairs, the spacious primary bedroom includes a walk-in closet, access to a second private balcony, and a cheater ensuite to the full bathroom. A well-sized second bedroom and open loft perfect for a home office, den, or reading nook complete the upper level. Parking is located right outside your door for added convenience; additional parking is available with EV charging options for your spot. Ideally located close to Gloucester Centre, Costco, Loblaws, GoodLife, Chapters, Scotiabank Theatre, CSIS, CSE, NRC, La Cite Collegiale, and just steps away from the future Montreal Rd LRT Station. Don't miss this opportunity; book your showing today! (id:50886)
Century 21 Action Power Team Ltd.
1 - 486 Via Verona Avenue
Ottawa, Ontario
Looking for condo living that feels more like home? This bright and stylish 2-bedroom + den, 2-bathroom unit in Barrhaven delivers comfort, convenience, and a touch of the unexpected. Step into the open-concept layout where living, dining, and kitchen spaces flow together effortlessly. The modern kitchen features clean lines, great storage, and plenty of prep space - perfect for everyday meals or entertaining guests.The den offers flexible living - ideal as a home office, creative studio, or cozy guest room. Two generous bedrooms, including a primary with ensuite, provide the privacy and comfort you need. Best of all? A walkout with direct outdoor access - rare for condo living and perfect for morning coffee or letting pets stretch their legs. All this in a fantastic Barrhaven location close to shopping, parks, schools, and transit. Stylish, practical, and move-in ready - this one checks all the boxes! 1 parking spot included. (id:50886)
RE/MAX Hallmark Realty Group
356 Echo Point Road
Lanark Highlands, Ontario
YEAR ROUND LIVING ON SOUGHT AFTER WHITE LAKE. This waterfront home offers a two-tiered deck, and boat dock. Separate workshop with its own panel box . The home offers two levels of generous living space. Open concept great room ( living/ dining)on main level, 2 sets of patio doors offering access to laneway & decking, kitchen, laundry and a full bathroom complete main level. Three generous sized bedrooms a 3 piece bath, and a storage room are offered on the second level. Seller will not respond to offers before 09/22/2025.Allow 72 hours irrevocable . OPEN HOUSE SUNDAY DECEMBER 7TH , 2-3 PM (id:50886)
Coldwell Banker Sarazen Realty
612 Chenier Way
Ottawa, Ontario
Located on a quiet sweeping crescent of large homes in the Fallingbrook community of Orleans, on a mature landscaped lot, this 2480 square foot 2 storey 4 bedroom 5 bathroom home is ideally situated in a highly-rated school district offering the perfect blend of convenience and tranquility. This move in ready home offers a family orientated lifestyle with easy access to local shops, restaurants, the Ray Friel recreation complex and public transit. Inside you'll find an entertaining sized living room and separate dining room with newly installed quality carpeting bathed in natural light from the newer floor to ceiling windows over looking the gardens. The kitchen boasts oak cabinetry and ample counter space open to a casual eating area with a patio door leading to a recently built sizeable deck surrounded by the meticulously manicured, landscaped privately hedged back garden. The kitchen overlooks the main floor family room with a newly installed feature skylight that floods the area with natural light. The back of the second floor of this home hosts the Master suite. This bedroom looks upon the rear garden and has a separate walk-in closet zone on the way to the the en-suite bathroom with double sinks, a separate shower and feature roman style tub. The second largest bedroom on the second floor at the front has its own full bathroom, perfect for in-laws or growing children. The other two bedrooms are a generous size with one having a walk-in closet. The fully finished basement has two separate rooms, good home office spaces, plus a fourth full bathroom. This is the perfect spot for kids to run around when the weather doesn't cooperate. The storage room is lined with quality shelving. location location location! This is a great opportunity to make this $798,000.00 well priced family home your own. Call me today to schedule your private showing. Let me help you make this property and the Fallingbrook community your home. (id:50886)
Century 21 Goldleaf Realty Inc.
3 Domus Crescent
Ottawa, Ontario
Welcome to this timeless family home tucked away on a quiet crescent! Lovingly maintained by the same owner for decades, every corner of this property speaks to care, warmth, and pride of ownership. Perfectly located close to shopping, Bell High School, parks, and with easy highway access, its the kind of home that makes both daily living and weekend adventures a breeze. Step inside and feel the charm of a home that's been cherished for years. Upstairs, you'll find hardwood flooring in all 3 bedrooms, and a beautifully updated full bathroom with double sinks; designed to make busy mornings effortless. A handy laundry chute leads directly to the lower level, adding a touch of old-school convenience. The living room invites you to settle in with its big picture window, cozy carpeting, and gas fireplace that creates the perfect backdrop for family gatherings or quiet evenings. The bright kitchen is a cooks delight with modern appliances, a gas range, and generous cupboard space. From here, step out to the covered back patio, a true extension of your living space and perfect for year-round BBQs complete with gas hook up (yes, even in the winter!). The lower level offers wonderful versatility with an option of a fourth bedroom featuring original built-in shelves and a desk, 3 pc bath, a spacious family room complete with a bar for entertaining, and cedar closets to keep everything fresh and organized. Outdoors, the lifestyle continues. A large driveway with carport provides ample parking, while the generous storage shed keeps your snow blower, mower, and seasonal gear neatly tucked away. The private backyard is ideal for summer fun, and the extra-large side yard with lush green space and gardens makes the property feel like your own personal retreat. This is more than just another house, its a home that has been filled with love for decades, ready to welcome its next family. (id:50886)
Royal LePage Team Realty Adam Mills
118 Timberwalk Trail
Middlesex Centre, Ontario
Welcome to The Tara by Saratoga Homes, a beautifully designed 2,537 sq. ft. modern two-storey home with a sleek brick and stucco exterior. The main floor offers a bright and open layout, ideal for both family living and entertaining. The spacious kitchen, dinette, and great room flow together seamlessly, anchored by a cozy gas fireplace. A flexible space on this level can be used as a study, dining room, or living room tailored to your needs. Additionally, the large laundry/mud room off the garage entrance adds a practical touch, providing ample storage and organization space.Upstairs, you'll find four generously sized bedrooms, including a bathroom that adds both convenience and privacy for family members or guests. The thoughtful layout of the second floor ensures comfort and functionality for everyone.The Tara perfectly balances modern design and family-friendly features, making it the ideal home for today's lifestyle. (id:50886)
Sutton Group - Select Realty
7 Circlewood Drive
St. Thomas, Ontario
Welcome to this beautifully built MP one-floor bungalow, offering 2 bedrooms, 2 bathrooms, and a spacious 1.5-car garage. Ideally situated in the sought-after Dalewood Meadows community in North St. Thomas, this family-friendly neighbourhood provides quick access to London and Highway 401-just a 15-minute drive, perfect for commuters. You're also only minutes from the 1Password Park Sports Complex and nearby walking trails. Inside, the primary bedroom features a walk-in closet that includes a convenient washer/dryer combo and a private 3-piece ensuite. Stunning hardwood floors flow through the great room, primary bedroom, and hallway, adding warmth and elegance. The kitchen offers generous cabinetry, ample counter space, and a convenient walk-in pantry. The lower level features a 7'9" ceiling and a rough-in for a future bathroom-an excellent opportunity to expand your living space. Step outside to a fully fenced, park-view backyard complete with a charming 16' x 14' covered deck, perfect for relaxing or entertaining. This home is move-in ready and a must-see! Let it be the one that checks all your boxes. (id:50886)
Elgin Realty Limited
2 Elysian Street
St. Thomas, Ontario
Discover this spacious two-storey home set on a stunning ravine lot with views of towering trees and nature at your step. Tucked away on a quiet dead-end street, this property offers 4 bedrooms, 3 bathrooms, and an attached garage, providing ample room for family and guests alike. Freshly painted throughout, the home is filled with natural light, showcasing the serene wooded backdrop through large picture windows that frame every season beautifully. Ideally located close to parks, downtown amenities, and offering an easy commute to London, this unique property blends tranquility with convenience. Come and call 2 Elysian your own in beautiful St. Thomas! (id:50886)
Royal LePage Triland Realty
241 Homestead Crescent
London North, Ontario
This 3-bedroom semi-detached home in NW London sits on a mature tree-lined crescent. Bright and sun-filled, the freshly painted family room features a bay window and hardwood floors. The kitchen, with ample cabinetry features a spacious eating area, and windows overlooking a private, fenced yard with a stone patio. A convenient side entrance from the driveway leads straight into the kitchen. The main floor also includes a 2-piece bath. Upstairs, features 3 spacious bedrooms with hardwood floors and a 4-piece bath. The lower level expands the living space offering a rec room and an additional 4-piece bath. Set on a fantastic crescent with wonderful neighbours, this home is perfect for families, first-time buyers or investors. (id:50886)
Royal LePage Triland Realty
165 Sunset Drive
St. Thomas, Ontario
Welcome to this practical and well-laid-out 1.5-storey home in St. Thomas. The main floor offers a comfortable living area, a good-sized bedroom, and a full bathroom, providing flexibility for one-level living. A large additional living room at the back of the home adds valuable extra space and opens to a deck for outdoor use. Upstairs, you'll find two more bedrooms and a second bathroom, giving a clear separation between living and sleeping areas. The layout works well for families, guests, or anyone needing extra room. While the home is move-in ready, it still leaves room for updates and improvements-an ideal opportunity to add your own touches and build equity. A solid option for buyers looking for space, potential, and a convenient St. Thomas location. (id:50886)
The Realty Firm Inc.
192 Larimar Circle
Ottawa, Ontario
Stunning HN Homes located in the highly desirable Riverside South community. Situated on a premium extra-deep lot backing onto protected city greenbelt, this rare home offers forever privacy and serene views. Inside, the Lynwood floor plan offers 1,852 sq. ft. above grade plus a finished basement of 420 sq. ft., bringing the total living space to 2,272 sq. ft. Discover elegant design with premium hardwood flooring, a striking hardwood staircase, tasteful cabinetry, and high-end appliances. Modern open-concept layout filled with natural light blends space and comfort seamlessly.Thoughtfully designed with modern architecture and high-end finishes throughout offers quality craftsmanship.Nestled on one of the community's quietest streets yet just steps to the LRT station and future shopping plaza and a big park , this home delivers the perfect balance of convenience and tranquility. A hidden gem offering timeless design, privacy, and unbeatable location. Time to make the move when oppotunity knocks. (id:50886)
Keller Williams Icon Realty

