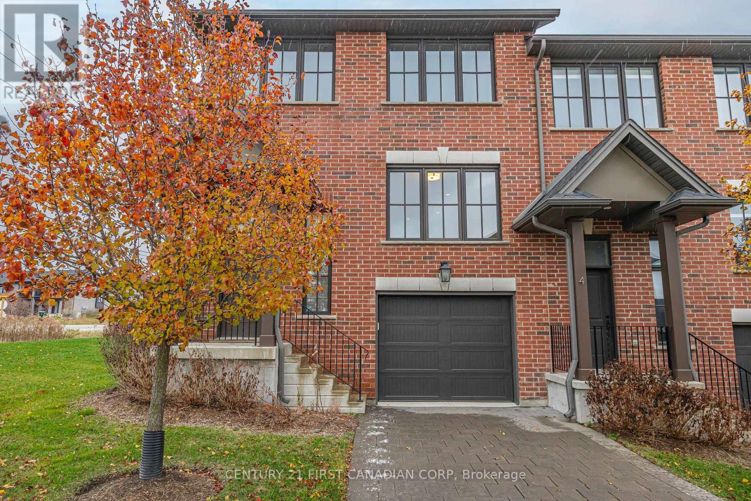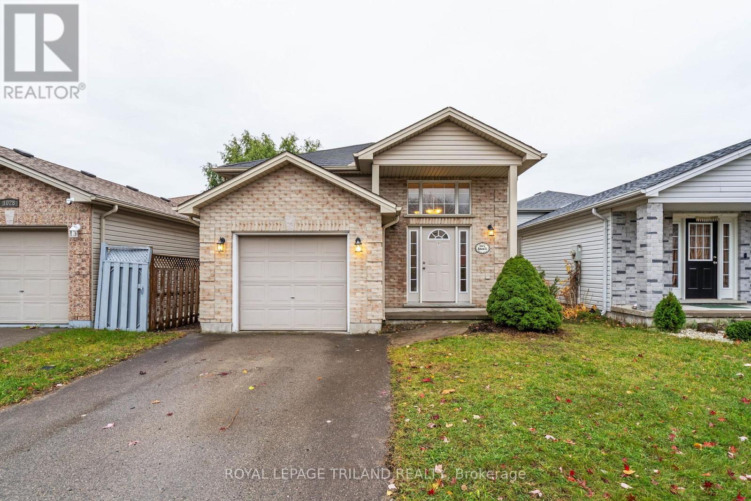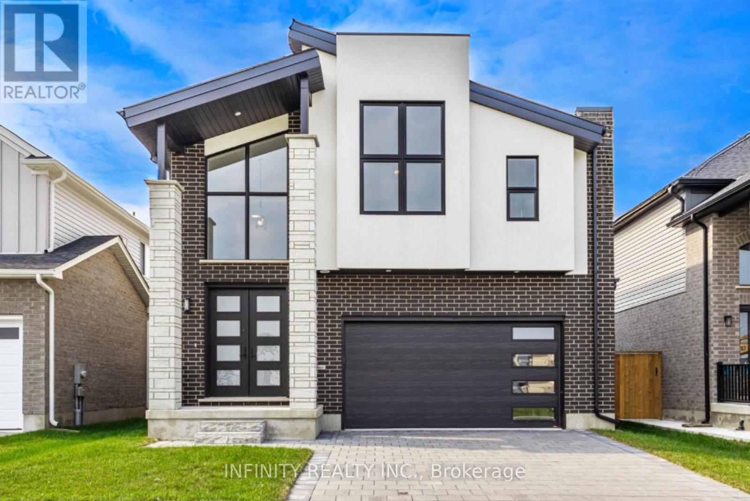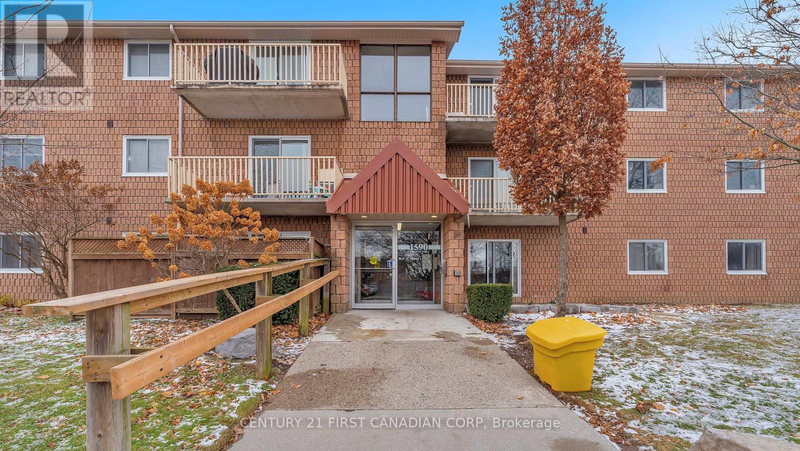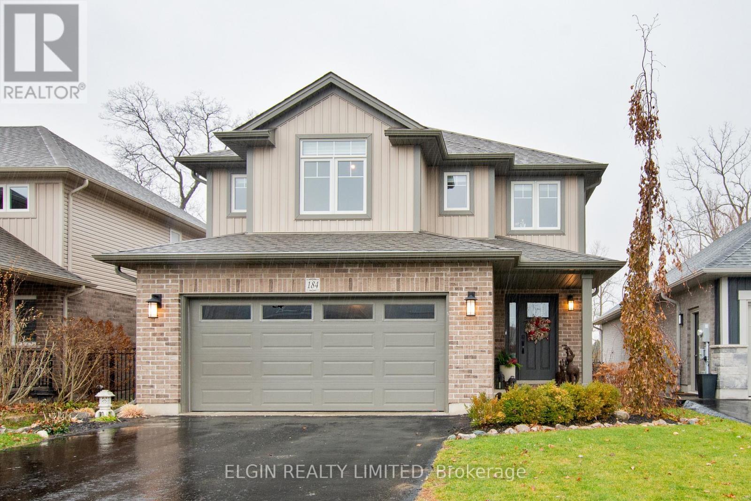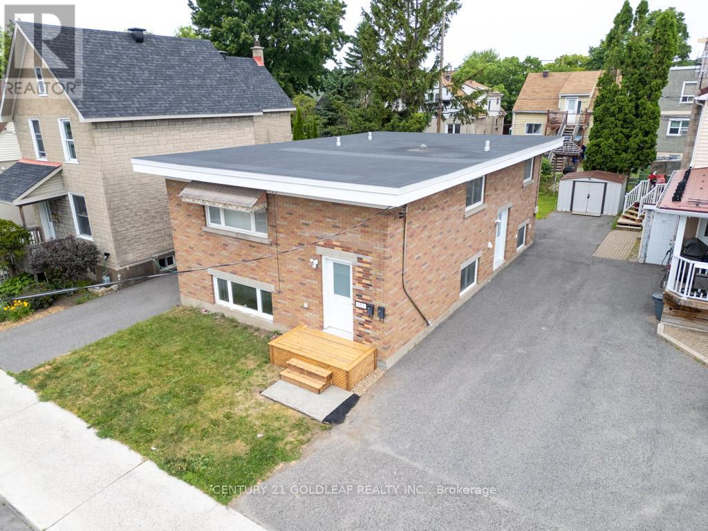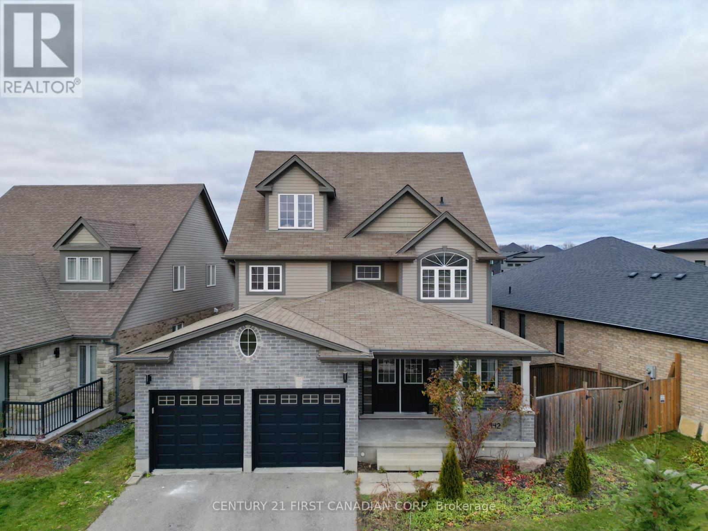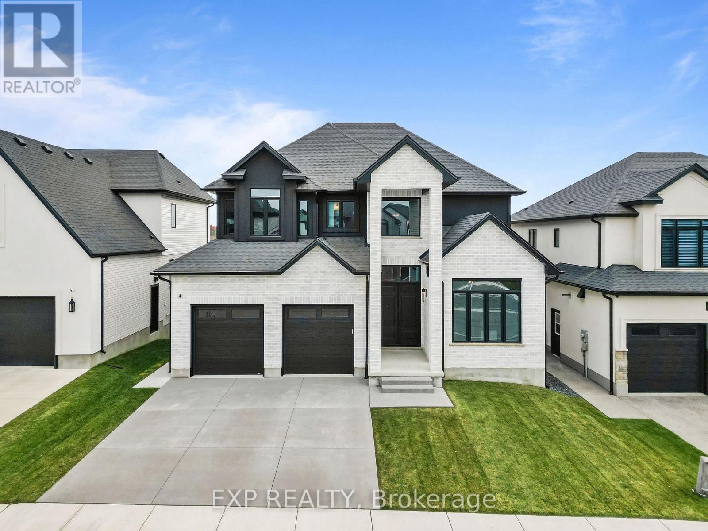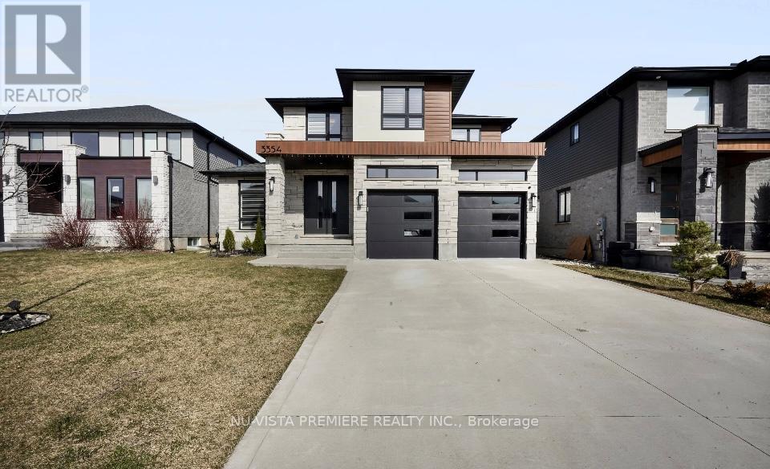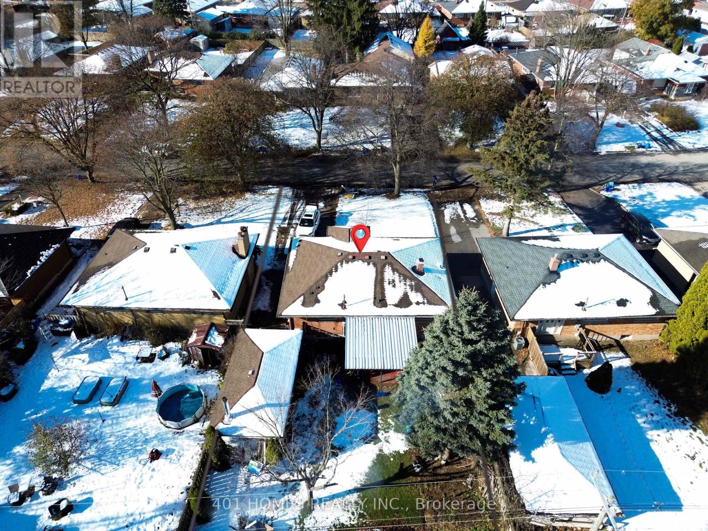2 - 555 Sunningdale Road E
London North, Ontario
Gorgeous red-brick end-unit townhome in sought-after Sunningdale, North London, featuring a finished walkout basement! Built in 2018 by esteemed Westhaven Homes, this property combines timeless style with modern convenience in one of the city's most desirable neighbourhoods. Step into the expansive foyer, complete with ample storage and soaring ceilings, conveniently paired with a two-piece bathroom. The main level is flooded with natural light and showcases beautiful engineered hardwood flooring throughout. The open-concept design allows each space to flow effortlessly. The kitchen features stainless steel appliances, premium quartz countertops, a contemporary backsplash, and a large island with seating for four. The dining area includes an oversized picture window, while the comfortable and spacious living room is anchored by a striking natural gas fireplace with ceramic tile surround, upgraded bump-out, and custom built-in shelving and storage. Massive sliding doors with transom windows lead to the private deck with BBQ gas hook up and one of the largest green spaces in the community-surrounded by trees and natural greenery.The upper level offers three bedrooms, including a generous primary retreat with a walk-in closet and a spa-like 5-piece ensuite featuring a soaker tub, glass shower, and double sinks. A modern 4-piece main bathroom and convenient upper-level laundry complete this floor. The fully finished walkout basement provides a versatile additional living area-perfect for movie nights, a playroom, home office, or guest space-with direct access to lush green surroundings and a second outdoor living area. An attached garage with inside entry adds to the convenience. These striking units offer tremendous value in a premium North London location close to Stoney Creek YMCA, top notch schools, grocery stores, pharmacies & more. Don't miss this incredible opportunity! Floor Plans Available. (id:50886)
Century 21 First Canadian Corp
1024 Blythwood Road
London North, Ontario
Two kitchens! Just minutes from Western University, this newer family home offers 3 + 1 bedrooms, two full bathrooms, and a fully finished lower level - providing two distinct living spaces ideal for multi-generational living or investment. The basement features a complete apartment that was previously rented for $2,000 per month, while the main floor earned $2,500 per month. With only minor renovations to the front entryway, the upper and lower levels could be easily and permanently separated. Appliances in both kitchens, including stainless steel options, are included. The home also features an updated electrical panel with high-speed EV charging, a double drive, and extended parking. Take advantage of the City of London's new Additional Residential Units (ARUs) zoning allowances and unlock this property's full potential. (id:50886)
Royal LePage Triland Realty
157 Crestview Drive
Middlesex Centre, Ontario
Step into luxury and contemporary elegance with this stunning 2 storey home located in prestigious Kilworth. This LIKE NEW 4 Bed, 4 Bath exquisite residence is the epitome of modern living. Sprawling across 3,953 sq ft including 2784 sq ft above grade finished space and with a 5 year Tarion New Home Warranty still remaining for your ultimate peace of mind. As you step inside, you are greeted by a grand foyer featuring soaring ceilings & a sweeping staircase that sets the tone for the elegance that flows throughout the home. The spectacular main level boasts an open concept design, drenched in natural light from floor-to-ceiling windows, with rich hardwood floors. The living room, complete with a gas fireplace, seamlessly connects to the dining area, perfect for entertaining.The stylish, modern gourmet kitchen is a chef's dream, adorned with quartz countertops, a large island & a pantry for ample storage. Adjacent to the kitchen is a breakfast area with patio doors that open to a large, fully fenced yard. Convenience is key with a main level mud room with laundry situated just off the kitchen & a 2pc Bath for guests. Upstairs, the bright & spacious primary bedroom is a serene retreat, featuring vaulted ceilings, a large walk-in closet & a spa-like 5pc ensuite bath with dbl sinks, a soaker tub & glass shower. The second floor also includes 3 additional generously sized bedrooms, a 4pc Jack & Jill bath with dbl sinks, glass shower & another full 4pc bath, ensuring ample space and privacy for the whole family. This home comes with a 2 car attached garage & is situated in a fantastic neighborhood near schools, golf courses, YMCA, Komoka provincial park, walking trails, playgrounds, hockey arena, shopping & more. Sq Ft as per iguide. Don't miss the opportunity to make this extraordinary home yours! (id:50886)
Infinity Realty Inc.
104 - 1590 Ernest Avenue
London South, Ontario
Impressive value in a highly convenient family-friendly neighbourhood. This updated 3-bedroom, 2-bath condo features a renovated kitchen with stainless steel appliances, spacious carpet-free bedrooms, large pantry, and a rare fenced private backyard offering exceptional privacy. The primary bedroom includes a 2-piece ensuite, complementing the modern 3-piece main bathroom.Located within walking distance to White Oaks Mall, the Community Library, Banks, Restaurants, Schools, and Parks, with transit at your doorstep for major Bus routes makes commute convenient to both University and College Students. A quick access to 401/402.Maintenance fees include heat, water, landscaping, insurance, snow removal, garbage collection, and major property upkeep, exterior maintenance and ground maintenance.Perfect for first-time buyers, downsizing families, or investors-this property delivers outstanding value and unbeatable convenience at this price point. (id:50886)
Century 21 First Canadian Corp
184 Emery Street
Central Elgin, Ontario
Welcome to 184 Emery Street, an exceptional family home situated in the heart of Port Stanley. This property is conveniently located just a short stroll from the sandy beaches of Lake Erie and the inviting downtown area. Built in 2019 by Donwest Custom Homes, this residence is a remarkable blend of modern design, thoughtful finishes, and enduring comfort, all within a 10-minute drive to St. Thomas.As you step inside, you'll be greeted by an open-concept main floor that is both functional and ideal for entertaining. The layout includes plenty of storage and a convenient powder room to accommodate guests. The bright kitchen features stunning granite countertops and a stylish tile backsplash, flowing effortlessly into the dining and living spaces. A cozy shiplap fireplace serves as a lovely focal point, while large windows invite plenty of natural light and showcase the picturesque surroundings.Upstairs, you'll find a spacious master suite designed for relaxation, featuring a luxurious ensuite bathroom. Three additional bedrooms and a well-appointed four-piece bathroom provide comfort and flexibility for family members or visitors.The finished basement further enhances this home's appeal, offering a generous recreation room, a fifth bedroom, and an additional bathroom, making it ideal for a variety of uses. The outdoor space is equally impressive, featuring a two-tiered deck that is perfect for summer barbecues or enjoying quiet evenings under the stars. The lot is beautifully enhanced by mature trees and professional landscaping, ensuring both privacy and curb appeal.This home truly embodies the perfect balance of modern construction and a family-friendly layout, all in a desirable location near the water. Embrace the Port Stanley lifestyle, where small-town charm seamlessly merges with lakeside living in a residence that meets all your needs. (id:50886)
Elgin Realty Limited
151 Montfort Street
Ottawa, Ontario
This purpose built duplex has been extensively renovated by the live in owner who occupies the whole property. This is the perfect opportunity to buy a renovated duplex on one of the areas most sought after streets a short stroll to Beechwood's shops and services and surrounded by family homes on the cusp of new high end infill. The upper unit originally was three bedrooms but one has been opened up to the newly renovated kitchen with modern stainless steel appliances to create a great room. The living room retains an 80's charm with a panelled wall. The master bedroom is large as is the second bedroom and the bright large bathroom is fully renovated with modern fixtures. The lower level is a mirror of the upper with newer hardwood and ceramic flooring. Both units have wall mount air conditioners. The building is heated with a newer boiler, roof 7 years, windows are large newer vinyl, new kitchens, bathrooms and front porch. A rare find in one of Ottawa's no longer hidden up and coming neighbourhoods. (id:50886)
Century 21 Goldleaf Realty Inc.
1942 Wateroak Drive
London North, Ontario
Welcome to 1942 Wateroak Drive! Spacious 4+2 bedroom, 3.5 bathroom home on a premium reverse pie-shaped walkout lot with creek views in North West London. Features 2 full kitchens and 2 laundries - perfect for multi-generational living or income potential. Bright open-concept main floor with engineered hardwood and updated kitchen with quartz counters, farmhouse sink, built-ins, and plenty of storage. Upper level offers 4 large bedrooms, 2 full bathrooms, and laundry. Third-floor loft ideal for office or playroom. Fully finished walkout basement with side entrance, 2 bedrooms, full kitchen, laundry, and access to fenced yard. Upgrades include fresh paint, new lighting (2021), quartz counters throughout main/second floors, 2 fridges, built-in microwave, and more. Vacant, move-in ready, and steps to trails and parks. Minutes to Hyde Park plaza, Masonville Mall and Upper Richmond business centre. Call today to book a private showing! (id:50886)
Century 21 First Canadian Corp
119 Daventry Way
Middlesex Centre, Ontario
119 Daventry Way is a remarkably versatile six bedroom home set on a premium elevated walkout lot, offering an ideal layout for large families, multi generational living, or strong rental potential. The main floor features soaring 10 foot ceilings, upgraded 8 foot doors, a separate dining room, a front office that can function as a seventh bedroom, and a kitchen with stone countertops, floor to ceiling cabinetry, and a waterfall edge island that overlooks the open concept living area. In 2024, the living room was enhanced with custom built in cabinetry and shelving, and a functional mudroom with main floor laundry provides direct access to the two car garage. The upper level continues with 9 foot ceilings and 8 foot doors and offers four spacious bedrooms and three full bathrooms, including a luxurious primary suite with a five piece ensuite, a second bedroom with its own private three piece ensuite, and two additional bedrooms connected by a well appointed Jack and Jill bathroom with a double vanity. All above grade bathrooms feature heated flooring. The professionally finished walkout basement, completed in 2024, provides a complete secondary living space with 9 foot ceilings, a full kitchen with stone counters and a full set of appliances, dedicated laundry, an open concept living area, and two additional bedrooms. This level was constructed with enhanced soundproofing and R20 and R12 insulation for improved comfort and efficiency. Exterior improvements completed in 2025 include a new stairwell to the basement and a concrete side path that provides direct access to the separate walkout entrance, making it well suited for rental use or extended family living. The neighbourhood continues to grow with a new Catholic school planned for 2027 and future nearby retail additions including No Frills and Shoppers Drug Mart, adding long term convenience to an already exceptional property. (id:50886)
Exp Realty
361 Voyageur Place
Russell, Ontario
Location, location, location! If you have an active lifestyle & are looking for a home with no rear neighbours, then seize this rare opportunity. Corvinelli Homes offers an award-winning home in designs & energy efficiency, ranking in the top 2% across Canada for efficiency ensuring comfort for years to come. Backing onto the10.2km nature trail, with a 5 min walk to many services, parks, splash pad and amenities! This home offers an open concept main level with engineered hardwood floors, a gourmet kitchen with cabinets to the ceiling & leading to your covered porch overlooking the trail. A hardwood staircase takes you to the second level with its 3 generously sized bedrooms, 3 washrooms, including a master Ensuite, & even a conveniently placed second level laundry room. The exterior walls of the basement are completed with drywall & awaits your final touches. Please note that this home comes with triple glazed windows, a rarity in todays market. Lot on Block 4, unit C. *Please note that the pictures are from similar Models but from a different unit.* (id:50886)
RE/MAX Affiliates Realty Ltd.
883 Craig Road
North Grenville, Ontario
Looking for a resort lifestyle in your very own private backyard oasis? Enjoy spectacular sunsets? Wanting a home in the country but only minutes to all the amenities in Kemptville? Look no further! This gorgeous, contemporary bungalow in Oxford Mills has been recently, extensively upgraded and is meticulously kept! Pride in ownership & move-in ready! The home sits on a gorgeous 5.5 acre lot that has a large cleared area (no need for a ride on mower as the property comes with a new Robotic GPS Lawn Mower) as well as forested land offering complete privacy. The backyard oasis includes a luxurious in ground salt water pool (new liner, new lights, new heater, new salt cell) w/ a large interlock patio and deck perfect for all your entertaining needs. Included is a beautiful barrel sauna and a new, fully enclosed gazebo with screened windows & a decadent swim spa/hot tub! NO views of any neighbors - just nature! The beautiful & functional floor plan offers an open concept Great Room that boasts luxury vinyl flooring, a large picture window & is open to the Gourmet Custom Kitchen with tons of cabinetry, granite counters, large island & honed marble backsplash. Open to the dining area with new french doors that lead to your new deck w/glass railings. ALL new flooring & lights fixtures throughout the home. NO carpets! Main floor primary bedroom w/a new 4 piece bath that will WOW you! The second & third bedrooms are generously sized and complete the main floor. Need a nanny suite, teenager retreat or in-law suite? Downstairs you will find a spacious family room w/cozy wood fireplace (WETT certified), a 4th bedroom, a new 4 piece bath, den, a gym, and two extra rooms to fill! UPGRADES IN THE LAST TWO YEARS: New roof, new facia, soffit & eavestrough, new heat pump system, new hot water tank. Professionally installed exterior Gemstone lights on exterior of home. Large gravel pad on property. A perfect retreat in the country yet close to Kemptville & Hwy #416 (id:50886)
Royal LePage Team Realty
3354 Mersea Street E
London South, Ontario
This stunning home is nestled in a highly desirable neighborhood, perfect for families. The area features two excellent schools - a French school and a newly built modern school - making it ideal for children. It's a peaceful and family-friendly community with parks, natural scenic views, and close proximity to shopping centers. Plus, Highway 401 is just minutes away, making commuting a breeze. This spacious house is filled with natural light. As you enter, on your left you'll find a room that can be used as a home office or a formal living room. Moving further in, you'll discover a large family room that flows seamlessly into a bright and open kitchen, which is also connected to a dining/breakfast area - perfect for entertaining. Upstairs, there are four spacious bedrooms, including a very large primary bedroom with a luxurious and roomy bathroom featuring marble finishes. The entire home offers a sense of openness and comfort, ideal for raising a family in a peaceful, It's a place to call Home. (id:50886)
Nu-Vista Premiere Realty Inc.
Nu-Vista Pinnacle Realty Brokerage Inc
134 Mark Street
London East, Ontario
PRIME LOCATION, in city of London, bellow 2 km to Fanshawe College, and bellow 1 km to Walmart, No-frills supermarket, and all others amenities. Welcome to Specious 3 bedroom 1 full bath in main floor and specious 2 bed and 1 full bath in fully finished basement house with possibilities for 3 bedroom in basement and it offers Separate Entrance, a single Detached House. House offer Double Driveway parking space and fit around 6 cars and detached Garage perfect for storage and your need. Excellent LOT size area, with specious backyard for gardening and Specious big Deck access from the dining room to Deck, Deck has metal roof. Do not miss out on this fantastic opportunity, Schedule a visit. (id:50886)
401 Homes Realty Inc.

