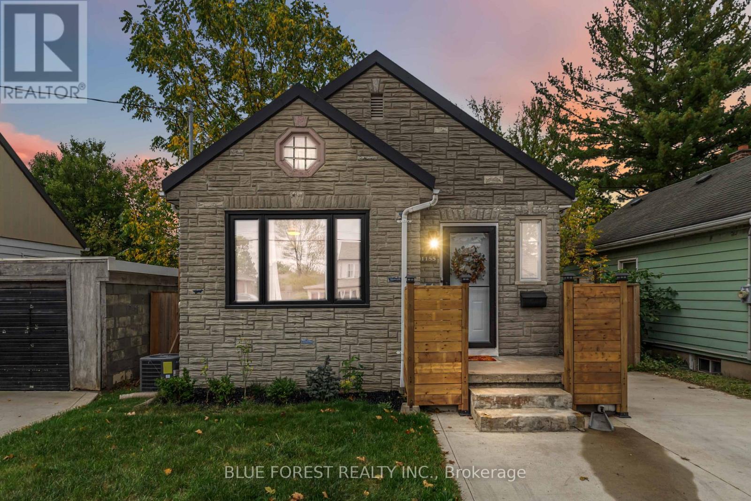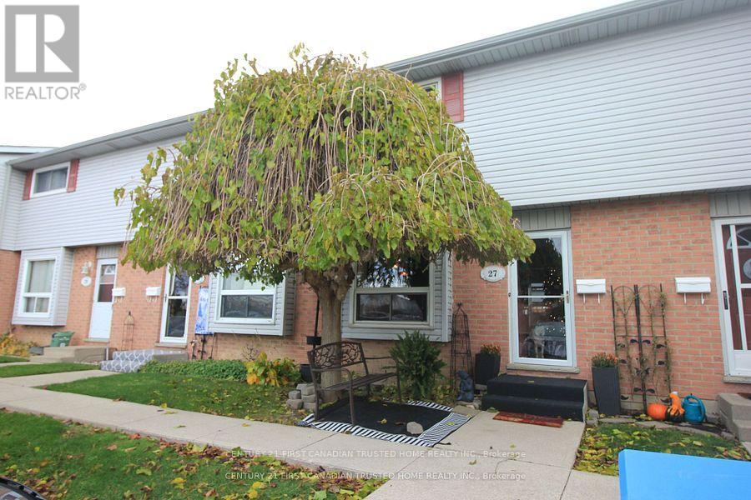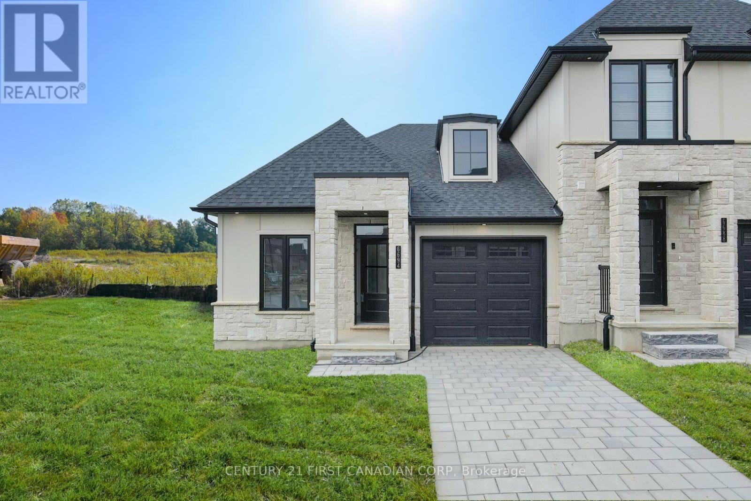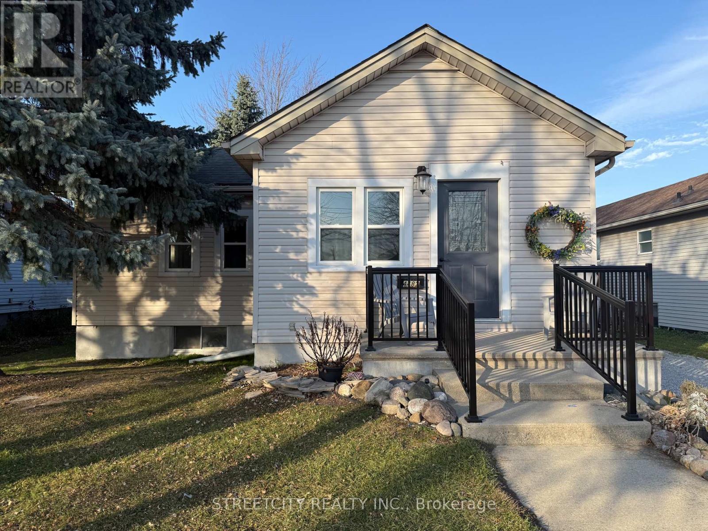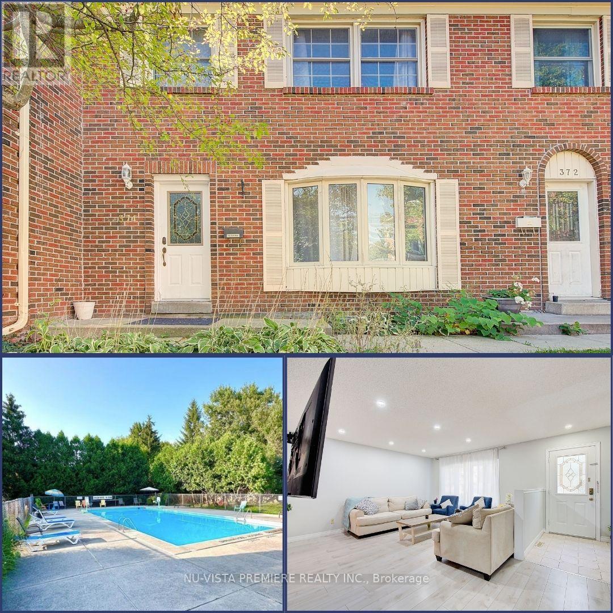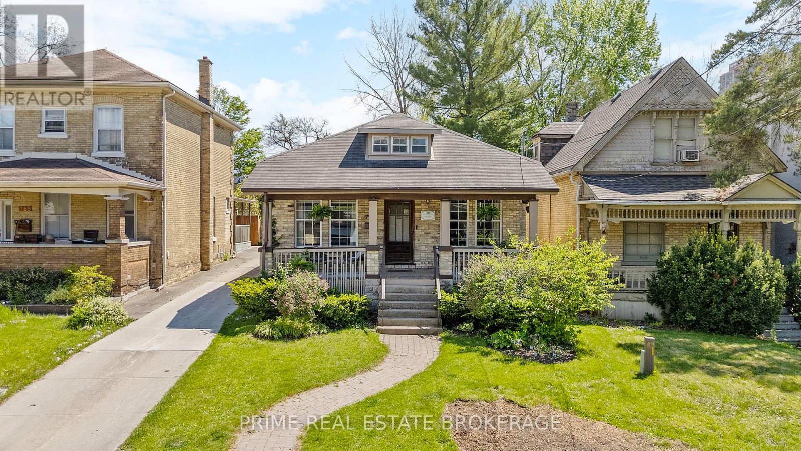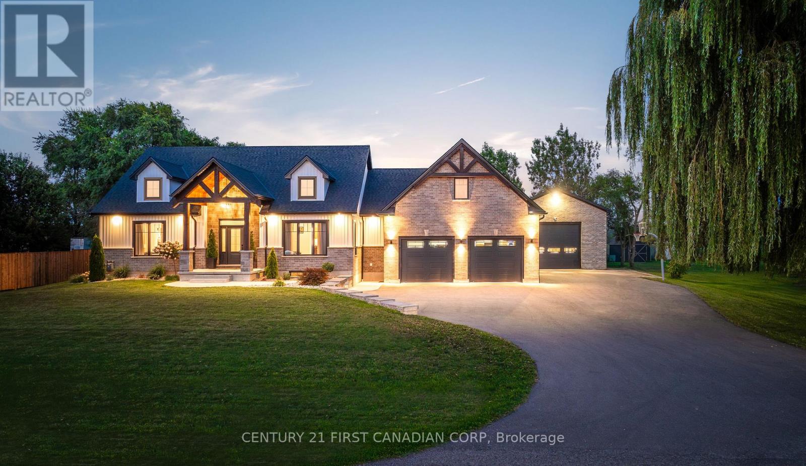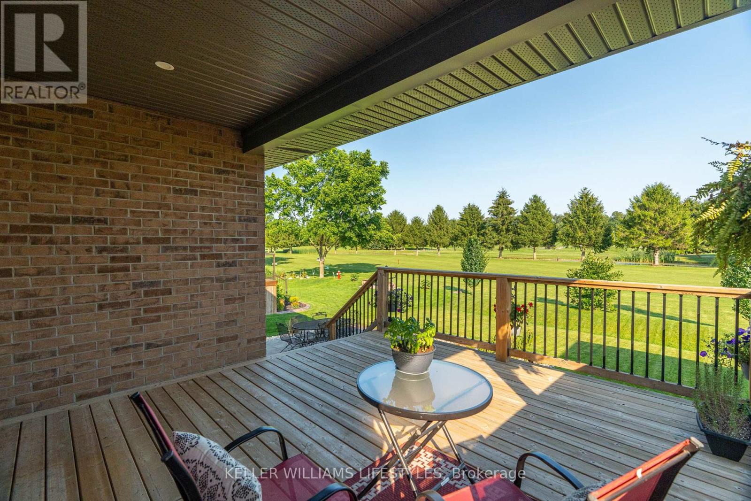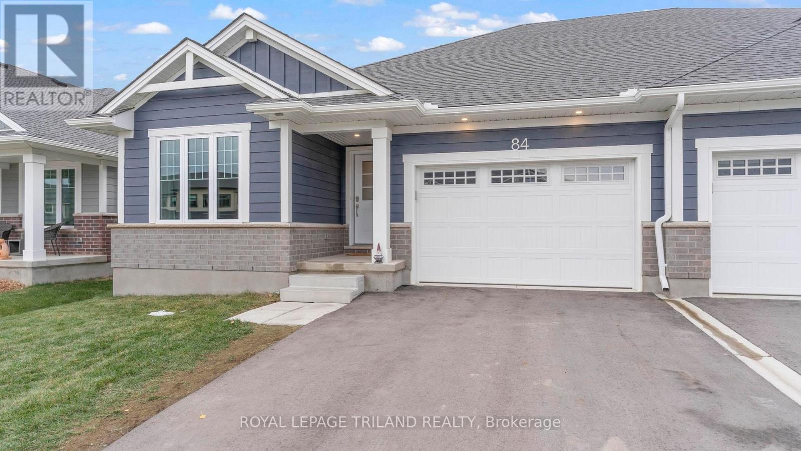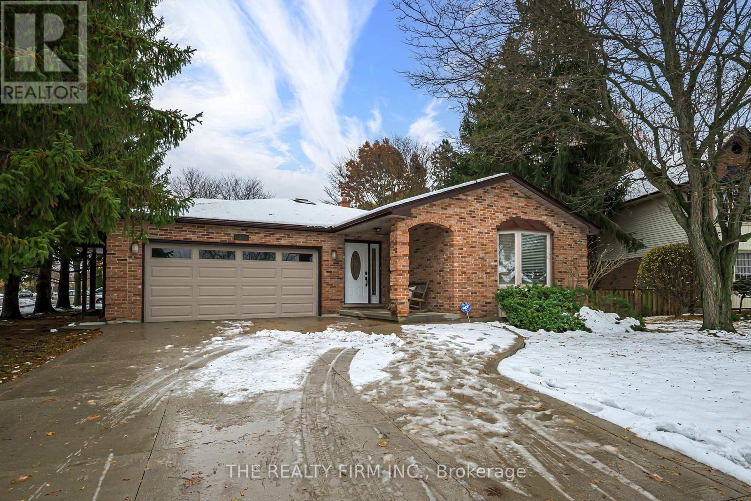4273 Calhoun Way
London South, Ontario
Welcome to Southwest London's newest neighbourhood, Liberty Crossing, located by Wonderland Road S & Exeter Road! This Freehold Townhome Development boasts Beautiful Designs, Spacious Interior Living Spaces, and NO CONDO FEES! Built by the Award-Winning Builder, Rockmount Homes Inc., renowned for their craftsmanship and townhome design, these grand homes are finished with stone and Hardie-panelling exteriors. The upgraded finishes continue inside with engineered hardwood flooring throughout the main level, oversized floor-to-ceiling windows & patio door, and customizable kitchen/lighting/plumbing selections. Upstairs, you'll find three spacious bedrooms, two full bathrooms, and a tiled laundry room, designed with convenience in mind. The luxurious primary suite features a walk-in closet and spa-like ensuite complete with dual vanities and a glass-enclosed tiled shower. Located just minutes from Highways 401 & 402, Liberty Crossing offers easy access to everything London has to offer from local shops, sports parks, and golf courses, to Boler Mountain and great schools right in Lambeth. Visit our weekly open houses or schedule a private showing today! (id:50886)
Century 21 First Canadian Corp
1155 Trafalgar Street
London East, Ontario
Welcome to 1155 Trafalgar Street, London , a beautifully updated, move-in-ready bungalow that's priced to sell! Perfect for first-time home buyers or savvy investors, this stylish home offers incredible value with 3 bedrooms, 2 full 4-piece bathrooms, a finished basement, and a concrete driveway with parking for two vehicles. Step inside to a bright, open-concept layout featuring a newly renovated kitchen with stainless steel appliances, modern white countertops, and sleek laminate flooring throughout. The convenient side entrance offers great potential for future multi-family living or an in-law suite. The finished lower level adds even more versatility with a spacious family room (or potential 4th bedroom), a second full bathroom, and a laundry area complete with a new combo washer/dryer and built-in storage. Outside, enjoy a fully fenced backyard with green space, two storage sheds, and a charming gazebo with lights, perfect for relaxing or entertaining. Located minutes from parks, schools, shopping, transit, Western Fair District, Kellogg's, Fanshawe College, and major highways, this home truly checks all the boxes. With major updates including a metal roof (2021), most windows (2024), new doors (2025), and laminate floors (2021), this is a low-maintenance property that's ready to be lived in and loved. Don't miss your chance! Book your showing today. (id:50886)
Blue Forest Realty Inc.
363 Voyageur Place
Russell, Ontario
Location, location, location! If you have an active lifestyle & are looking for a home with no rear neighbours, then seize this rare opportunity. Corvinelli Homes offers an award-winning home in designs & energy efficiency, ranking in the top 2% across Canada for efficiency ensuring comfort for years to come. Backing onto the 10.2km nature trail, with a 5 min walk to many services, parks, splash pad and amenities! This home offers an open concept main level with engineered hardwood floors, a gourmet kitchen with cabinets to the ceiling & leading to your covered porch overlooking the trail. A hardwood staircase takes you to the second level with its 3 generously sized bedrooms, 3 washrooms, including a master Ensuite, & even a conveniently placed second level laundry room. The exterior walls of the basement are completed with dry wall & awaits your final touches. Please note that this home comes with triple glazed windows, a rarity in todays market. Lot on Block 4, unit B. *Please note that the pictures are from similar Models but from a different unit.* (id:50886)
RE/MAX Affiliates Realty Ltd.
27 - 1430 Jalna Boulevard
London South, Ontario
Welcome to this charming 2-level townhouse condo in this desirable, well-managed White Oaks complex! This spacious home features 3 bedrooms and 1.5 bathrooms, offering a comfortable and functional layout for families or first-time buyers. The main floor includes a bright kitchen, dining room, and living room with walk-out access to a private, fenced patio with a gazebo, perfect for outdoor relaxation, plus a convenient powder room. Upstairs, you'll find three generous bedrooms and a 4-piece bathroom. The finished basement adds extra living space with a family room and a dedicated laundry area. Enjoy easy living in a prime location close to White Oaks Mall, Highway 401, the Aquatic Centre, schools, parks, and more - an ideal place to call home! Don't miss your chance - priced to sell! Maintenance Fees are $310/Month and include grass cutting and snow removal (id:50886)
Century 21 First Canadian Trusted Home Realty Inc.
6673 Hayward Drive
London South, Ontario
Show-Stopping from the Inside Out, these Award-Winning Townhomes are sure to Impress from the Moment You Arrive. This 2 Bed, 2 Full Bath Executive Layout is thoughtfully Finished, providing 1,281 SqFt of Main Floor Living Space, plus 1,000+ SqFt of Unfinished Basement. The Main Level features an Upgraded Kitchen with Quartz Countertops, Cabinets to the Ceiling, a Stainless Steel Chimney Range Vent, and Added Must-Haves like Pot & Pan Drawers and a Microwave Cubby. The adjoining Dinette and Great Room complete the area, showcasing a 12' Vaulted Ceiling and 8'-wide Sliding Patio Door at the rear of the home. Engineered Hardwood and Ceramic Tile Flooring throughout the Main Level with Upgraded Carpet in the Bedrooms make for Luxurious Comfort with Every Step. Each Bungalow is Located on a Large Corner Lot with an equally Expansive Side Yard with Three Sides Fenced by Rockmount Homes! The Stone Masonry and Hardie Paneling Exterior combine Timeless Design with Performance Materials to offer Beauty & Peace of Mind. This Development is in the Vibrant Lambeth Community is Finishing Up with Limited Availability Left. Act Now to Secure Your Home with Close Access to Highways 401 & 402, Shopping Centres, Golf Courses, and Boler Mountain Ski Hill. Visit weekly Open Houses or contact the Listing Agent for a Private Showing! (id:50886)
Century 21 First Canadian Corp
4482 Petrolia Line
Petrolia, Ontario
Welcome to the heart of historic Petrolia, where this fully remodeled bungalow brings comfort, space, and style together under one roof. With 5 bedrooms and 2 full baths, there's room for the whole crew - plus a few weekend guests. Step inside and you're greeted by a bright, spacious eat-in kitchen that's made for morning coffee and late- night snacks. A formal dining room gives you the perfect spot for family dinners, while the large family room is ready for move nights, game days, and every celebration in between. Fresh, modern updates throughout make this home move-in ready, so you can spend your time enjoying the good life in one of Ontario's most charming small towns. If you're looking for space, comfort, and value - you've found it. (id:50886)
Streetcity Realty Inc.
374 Homestead Court
London North, Ontario
Welcome to 374 Homestead Court. This well-kept townhouse is located in a quiet, family-oriented complex close to Western University, Costco, major shopping, parks, and the Aquatic Centre. Offered at an ATTRACTIVE $399,900, this property provides excellent value in Northwest London.The main floor features a bright living area with large windows and an updated eat-in kitchen equipped with a newer stainless steel dishwasher, fridge, and gas stove. The kitchen cabinets have been recently refinished, and the entire home was professionally painted in 2025, creating a clean and modern look. Updated flooring runs throughout the main living spaces.Upstairs you will find three comfortable bedrooms and a full bathroom. The partially finished lower level adds additional versatility and is well-suited for a home office, recreation room, or play area. The home also includes a private, fully fenced backyard for outdoor enjoyment.Additional conveniences include two designated parking spaces (1 & 8), an owned hot water tank, and water included in the condo fees. Residents also have access to the community pool.This is a well-maintained, move-in-ready home in a desirable Northwest London location, offering strong value for homeowners or investors. (id:50886)
Nu-Vista Pinnacle Realty Brokerage Inc
785 Queens Avenue
London East, Ontario
Welcome to 785 Queens Ave, a stunning heritage home built in 1886 that beautifully blends historic charm with modern updates. This 3-bedroom, 2-bathroom residence is a true gem, thoughtfully renovated to preserve its unique character while providing all the comforts of contemporary living.Extensive foundation work has been completed, ensuring this home is not only a piece of history but also built to last another 150 years. Nestled in a PRIME location, this home is just a short stroll from a variety of amenities, including the Western Fair, 100 Kellogg's, downtownLondon, and an array of delightful restaurants and boutiques.Step inside to discover spacious living areas filled with natural light, original architectural details, and modern finishes. The private backyard is perfect for outdoor relaxation and entertaining, offering a serene escape in the heart of the city. Creative financing is available for qualified buyers.Don't miss your chance to own a piece of London's history! (id:50886)
Prime Real Estate Brokerage
8848 Walker Road
Malahide, Ontario
Built in 2023, this immaculate 2,091 sq/ft bungalow with approx. 4000 sq/ft of finished living space offers a thoughtful blend of luxury, functionality, and future potential. The open-concept main floor centers around a stunning kitchen with a large island, custom cabinetry, quartz countertops, and walk-in pantry, complemented by a private front living room which offers west facing sunsets in the evening. The dining space leads to a covered patio overlooking the backyard. The home features 2 bedrooms on the main level, including a private primary suite with a walk-in closet and a 5-piece ensuite with a standalone tub, plus a second bedroom with a cheater ensuite. The main floor features engineered hardwood throughout, complemented by tile flooring in the bathrooms. The fully finished lower level boasts high ceilings, a massive rec room and entertainment space, 3 additional bedrooms with walk-in closets, a dedicated gym with gym flooring, and a 4-piece bathroom. Outside, theres ample parking, an oversized two-car garage(28 by 32) with floor drains, a sink, and a loft offering up to 500 sq/ft of potential living space. The detached shop (approx 1200 sq/ft) is equally well-equipped with in-floor heating-ready hoses, a generator and RV hook-up, water, natural gas, hydro, car hoist-ready pillars, and satellite internet. Additional features include natural gas and hydro lines for a future outdoor kitchen and basement fireplace, underground drainage for eavestroughs, and an impressively dry tile-drained sump systemmaking this property move-in ready and future-proofed. (id:50886)
Century 21 First Canadian Corp
31 - 159 Collins Way
Strathroy-Caradoc, Ontario
Luxury Living Meets Golf Course Ambiance ~ Welcome to Unit 31 at 159 Collins Way, Strathroy. This show-stopping bungalow condo redefines turnkey living with designer finishes, functional upgrades, and one of the most desirable locations - backing on Caradoc Sands Golf Course. Whether you're settling your family outside the hustle of the city or looking for the perfect retreat, this home offers a blend of luxury, lifestyle, and low-maintenance ease. From the moment you arrive you'll be welcomed by an open-concept layout, hardwood flooring throughout the main floor and solid oak stairs, lots of natural light and soaring ceilings. The stainless professional style kitchen is a standout, featuring contrast granite countertops, full-height backsplash, a double gas stove/oven & expansive range hood, placed around a spacious waterfall island perfect for entertaining or daily living. Enjoy the oversized custom glass french doors that lead from the kitchen to overlook your backyard with lush green & water views. The main level includes a serene primary suite with a walk-in closet and a luxurious ensuite. Along with a second bedroom/office & full 4pc bath and laundry closet for everyday convenience. Downstairs, the fully finished lower level adds even more living space with a massive rec room, third and fourth bedroom, library or office and a stylish 3pc bath perfect for overnight guests, teens, or extended family with walkup to the garage and roughed in for a full kitchen. Step outside to relax or entertain on the covered deck while enjoying the peaceful views of the golf course, ducks and cranes with a low-maintenance lifestyle this community offers. Additional features: All major appliances included and no rental items, freshly painted, vacant land condo fees of only $65/month, and just minutes to Strathroy's best amenities. This home isn't just a move - it's an upgrade. Don't miss your chance to secure one of the most thoughtfully finished units in this coveted community! (id:50886)
Keller Williams Lifestyles
84 Empire Parkway
St. Thomas, Ontario
Located in Harvest Run and a short walk to trails & beautiful Orchard Park is this 1 Year old, Doug Tarry built EnergyStar Certified & Net Zero ready semi-detached bungalow with 4 bedrooms & 3 full bathrooms and ALL 5 Appliances INCLUDED! Enjoy the fenced yard with beautiful, entertainment sized stamped concrete patio, pergola & shed (with metal roof). This home has over 2000 square feet of finished living space! The main level has 2 bedrooms (including primary bedroom with walk-in closet & 3pc ensuite), 2 full bathrooms, convenient main floor laundry/mudroom (with inside entry from the 1.5 car garage), an open concept living area including a great room, kitchen (with island, pantry & quartz counters) & dining space (with sliding doors leading to the backyard). The lower level features 2 bedrooms, a 3pc bathroom & very spacious rec room. A wonderful house with a fantastic location. Welcome home! (id:50886)
Royal LePage Triland Realty
82 Glenview Crescent
London North, Ontario
This spacious four level back-split is deceiving - it is much larger than it appears from the outside. Firstly, there is an oversized attached double car garage that allows a handyman/woman extra space for storage and/or workshop. The front porch is welcoming and offers enough room to sit comfortably and watch the world go by. Inside you are greeted by a spacious foyer that allows guest to flow seamlessly through the living/dining and kitchen area. The country sized kitchen is perfect for family meals or entertaining guests.The kitchen has been refreshed and has a newer stainless steel appliance package. There is easy access to a multi-tiered deck for outdoor entertaining. The upper level has three spacious bedrooms plus two refurbished bathrooms including a 3-piece ensuite. The third level is accented with a brick fireplace mantle with a gas fireplace insert and another set of patio doors to the deck area. The fourth level has a huge open recreation room area perfect for a game's room/gym or extra living space plus a laundry, storage and utility room. FYI - The furnace was recently updated. The extra bonus is an auxiliary suite accessed by a separate side entrance - completely independent from the main house. This unit has a bedroom, 3-piece bath, and an eat-in kitchen area plus its own laundry. A great opportunity for extra income and/or multi-generational living. The suite can easily be opened back up to the third level family room area, if desired. The property exhibits pride of ownership both inside and outside. (id:50886)
The Realty Firm Inc.


