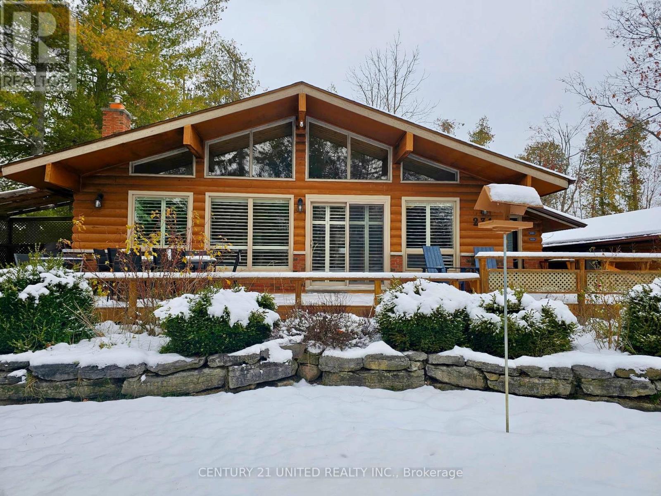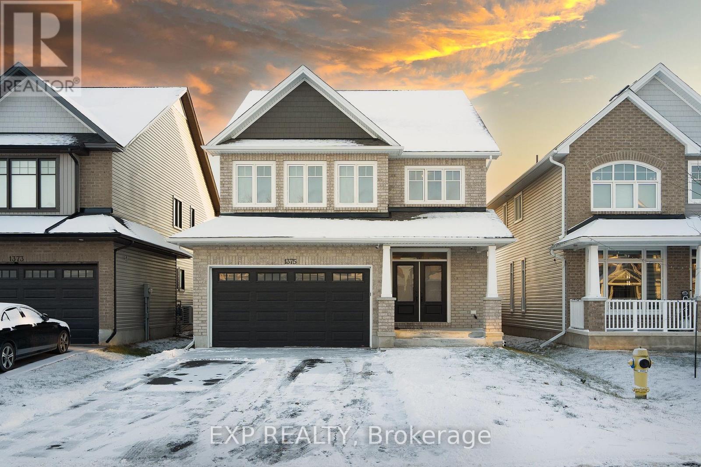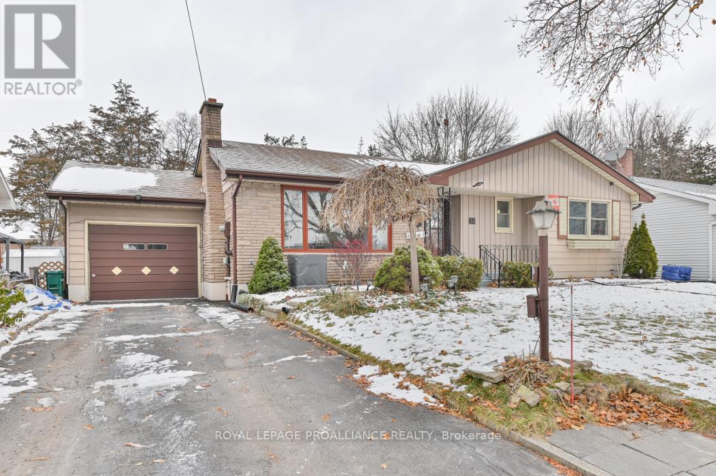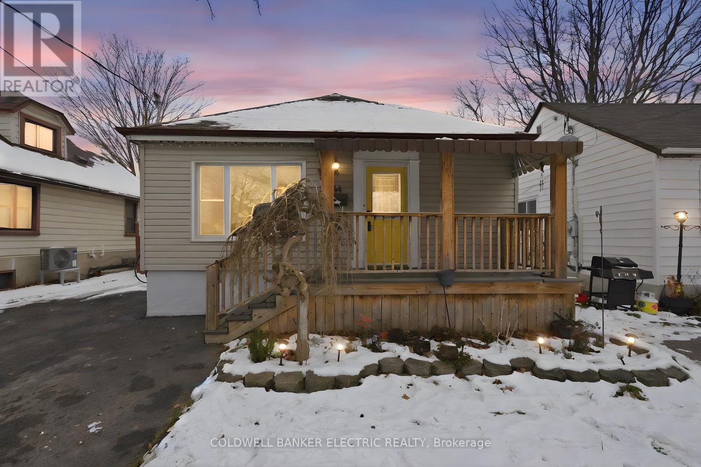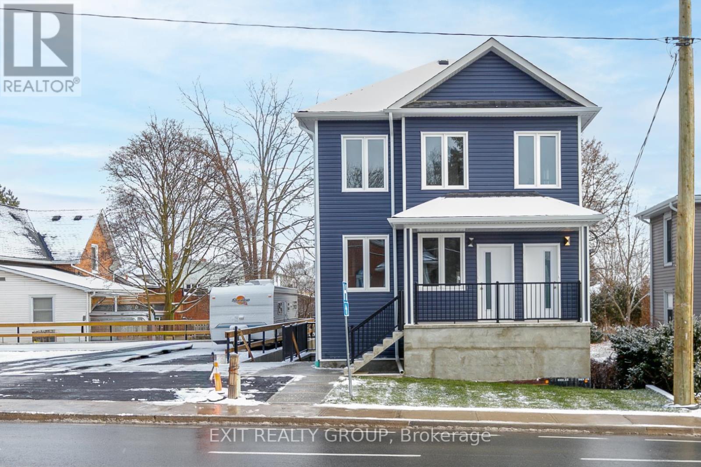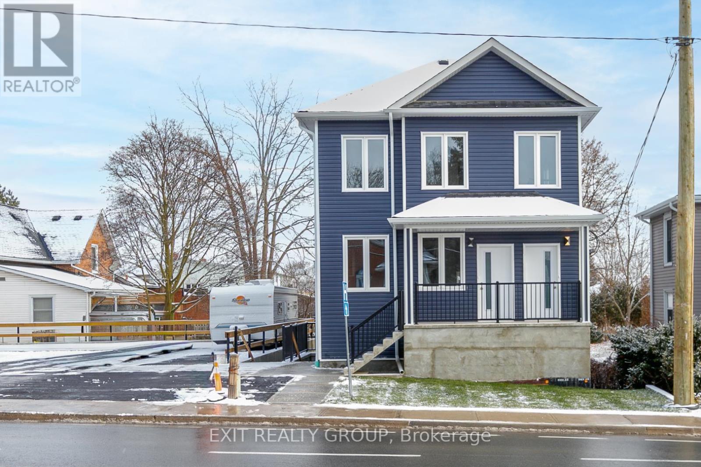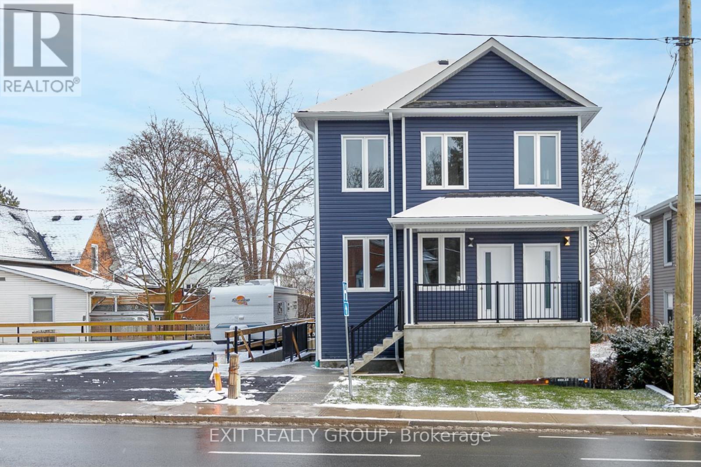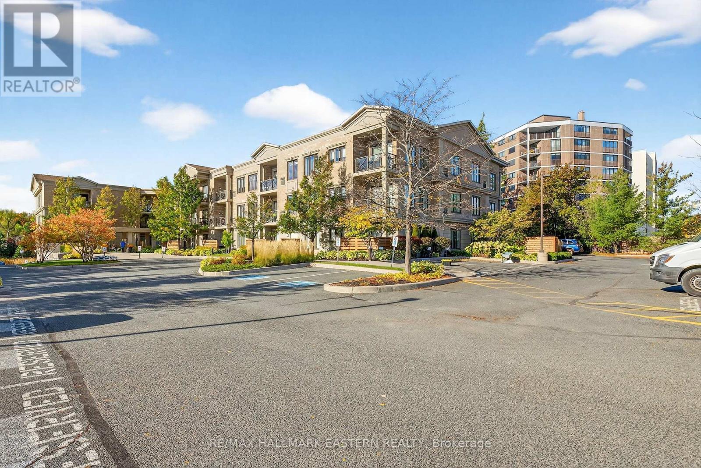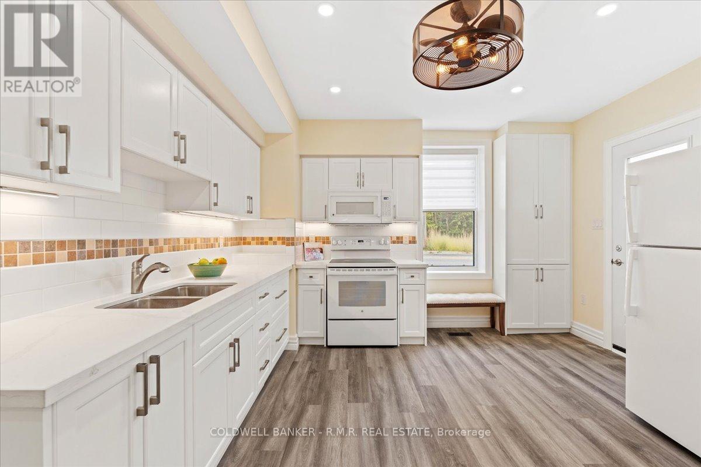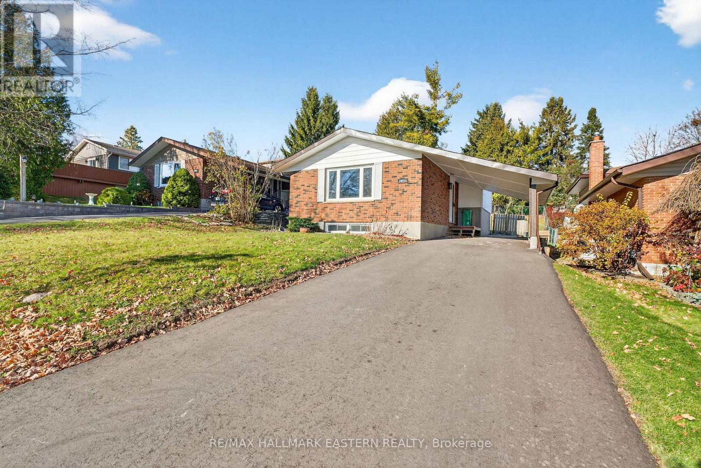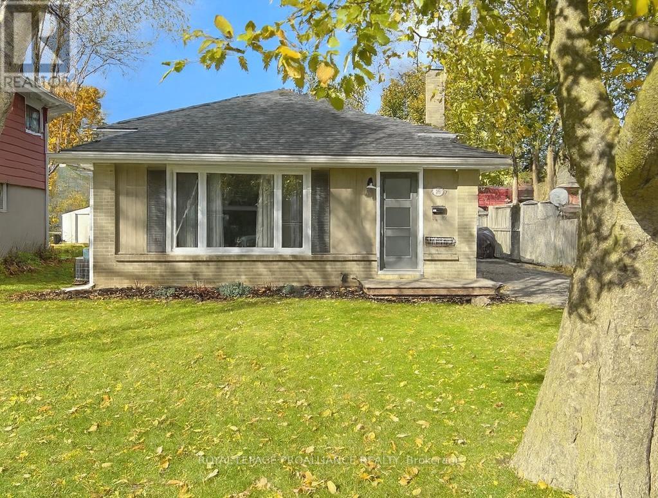5 Mackenzie John Crescent
Brighton, Ontario
The Brighton Meadows Subdivision is officially open and Diamond Homes is offering high quality custom homes. This hickory model is on display to view options for pre-construction homes. Showcasing ceramic floors, 2 natural gas fireplaces, maple staircase, 9 Foot patio door. Spectacular kitchen w/ quartz countertops, cabinets to ceiling with crown moulding, under valence lighting, pot drawers, island with overhang for seating. Other popular features include primary suite with ensuite bath (glass and tile shower), walk-in closet, spectacular main floor laundry room off mudroom. Forced air natural gas, central air, HRV. Many options and plans available for 2024 closings! Walk-out and premium lots available! Perfectly located walking distance to Presquile Park. 10 minutes or less to 401, shopping, and schools. An hour from the GTA. **EXTRAS** Development Directions - Main St south on Ontario St, right turn on Raglan, right into development on Clayton John. The Ontario and Federal governments have, or are proposing to, rebate the HST to qualifying First Time Home Buyers (FTHB) who purchase a new home. For example, a FTHB who buys a new $500K townhouse could qualify for a $65K rebate from the governments previously mentioned. Worth checking out! (id:50886)
Royal LePage Proalliance Realty
231 Front Street W
Kawartha Lakes, Ontario
Embrace the vibrant, walkable lifestyle Bobcaygeon is known for in this warm and inviting Viceroy-style 2-bed, 2-bath backsplit - perfectly located steps from Lock 32 on the Trent Severn Waterway. Enjoy morning strolls along the water, afternoons exploring local shops, and evenings dining in the heart of one of Kawartha Lakes' most beloved villages. Inside, the home offers soaring vaulted ceilings, custom wood accents, an open concept design with a beautifully updated kitchen, propane fireplace, and floor-to-ceiling windows with California shutters. Walk out from the main level to a wrap-around deck with south exposure & a covered BBQ area - ideal for entertaining or unwinding. The upper level features a private primary suite with 4-pc bath, plus a 2nd bedroom and additional full bath. A cozy rec room, office nook, laundry, and exceptional storage complete the lower level. Don't forget the powder room off the self contained mudroom! Two bunkies (one with a 3-pc bath) provide flexible space for guests, hobbies, a home-based business or even a Bed & Breakfast or Airbnb including private sitting areas & backyard space. The 1.5-car garage with workshop and oversized, circular drive with ample parking add to the everyday practicality & convenience. Set on a park-like lot with mature trees, perennial gardens, and an enclosed gazebo, this property offers cottage-country charm with in-town convenience including municipal services plus a separate well for gardening. Walk or bike to the waterfront beach park, farmers market, restaurants, and all amenities Bobcaygeon has to offer. Public boat launch less than 1 km away and multiple marinas nearby adding to the appeal of a home that truly connects you to the best of Bobcaygeon without the high price tag! (id:50886)
Century 21 United Realty Inc.
1375 Monarch Drive
Kingston, Ontario
Welcome to this stunning and spacious family home, built in 2021 and ideally located just minutes from essential amenities, schools, parks, and shopping. Offering a modern design with thoughtful features throughout, this home is move-in ready and perfect for growing families.Step inside to a bright and inviting main floor, complete with an incredible kitchen, large dining and living area, versatile office or bonus room-ideal for remote work or play. The open-concept living and dining area boasts large windows and seamless access to the fully fenced backyard, providing the perfect setting for outdoor entertaining and family fun. Upstairs, you'll find 4 generously sized bedrooms, including a beautiful primary suite with a walk-in closet and private ensuite bathroom for your comfort and convenience. An additional bedroom located in the fully finished basement adds even more space for guests or teens, a large recreation area for hangouts and play, along with room for a home gym, and/or storage. An attached 2-car garage ensures year-round parking and easy access to bring in the kids and groceries . With its contemporary finishes, family-friendly layout, and fantastic location, this home checks every box. (id:50886)
Exp Realty
14 Harris Crescent
Belleville, Ontario
Welcome to 14 Harris Crescent. A home offering exceptional versatility and comfort. The main level features a spacious kitchen with a double sink, raised breakfast bar, and newer stainless-steel appliances, opening to a bright family room that overlooks the backyard. Off the family room is an enclosed back porch that's great for spring and summer use. Dining room, living room with hardwood floors and lots of natural light. Two generously sized bedrooms. The fully finished lower level offers an ideal in-law suite, complete with a full kitchen, fridge, stove, dishwasher, a large bedroom with 2 closets and cheater en-suite and a big rec room perfect for extended family. Outside, enjoy an attached single garage with inside entry to the laundry room and also rear access to the yard. Lot backs onto open space offering privacy. You can't beat the location, 2 minutes to George Vanier school and walking distance to shopping and amenities. Forced air gas furnace and A/C new April 2025. A fantastic opportunity in a sought after neighbourhood. (id:50886)
Royal LePage Proalliance Realty
144 Fradette Avenue
Peterborough, Ontario
Cute-as-a-button bungalow alert! .Located on a quiet dead-end street just steps from the Otonabee River, you can literally wander down anytime to take in the peaceful views and natural beauty, this charming 2+1 bedroom, 2 bathroom home is the perfect fit for first-time buyers, downsizers, or anyone looking for comfortable, low-maintenance living.Step inside to a bright, welcoming living room that flows seamlessly into the dining area-an ideal open-concept space for entertaining or everyday comfort. The generous kitchen offers ample counter space, great storage, and a walkout to the covered porch-perfect for morning coffee, evening BBQs, and year-round enjoyment.The fully fenced backyard is private and practical, offering room for pets, kids, gardening, or simply relaxing outdoors.Downstairs, the spacious rec room sets the stage for movie nights, gaming marathons, or cheering on your favourite team during Hockey Night in Canada. A large additional bedroom and a 3-piece bathroom complete the lower level, making it ideal for guests, older teens, or extended family.This is the bungalow that checks every box-bright, functional, well-located, and full of charm. Don't miss your chance! (id:50886)
Coldwell Banker Electric Realty
2 - 211 Dundas St W, Building B
Quinte West, Ontario
Stunning Brand-New 2 Bedroom Lease - Bright, Modern & Centrally Located! Be the first to call this brand-new, carpet-free unit home! Featuring a stylish open-concept floor plan, this 2-bedroom, 2-bath gem is filled with natural light thanks to its abundance of windows. The spacious primary bedroom offers the convenience of a private ensuite, while the second bedroom is perfect for guests, a home office, or a cozy retreat. You'll love the modern finishes throughout, along with the included fridge, stove, washer, and dryer-everything you need for easy, comfortable living. Located in a fantastic central location, you're close to everything-shopping, dining, transit, and everyday essentials. A beautiful home in a prime spot-this one won't last long! Photos shown are of the upper-level apartment. All units in the building are very similar in layout and finishes; therefore, these images are intended to provide an accurate representation of the overall style and condition of the property. (id:50886)
Exit Realty Group
1 - 211 Dundas St W, Building B
Quinte West, Ontario
Stunning Brand-New 2 Bedroom Lease - Bright, Modern & Centrally Located! Be the first to call this brand-new, carpet-free unit home! Featuring a stylish open-concept floor plan, this 2-bedroom, 2-bath gem is filled with natural light thanks to its abundance of windows. The spacious primary bedroom offers the convenience of a private ensuite, while the second bedroom is perfect for guests, a home office, or a cozy retreat. You'll love the modern finishes throughout, along with the included fridge, stove, washer, and dryer - everything you need for easy, comfortable living. Located in a fantastic central location, you're close to everything - shopping, dining, transit, and everyday essentials. A beautiful home in a prime spot-this one won't last long! Photos shown are of the upper-level apartment. All units in the building are very similar in layout and finishes; therefore, these images are intended to provide an accurate representation of the overall style and condition of the property. (id:50886)
Exit Realty Group
3 - 211 Dundas St W, Building B
Quinte West, Ontario
Stunning Brand-New 2 Bedroom Lease - Bright, Modern & Centrally Located! Be the first to call this brand-new, carpet-free unit home! Featuring a stylish open-concept floor plan, this 2-bedroom, 2-bath gem is filled with natural light thanks to its abundance of windows. The spacious primary bedroom offers the convenience of a private ensuite, while the second bedroom is perfect for guests, a home office, or a cozy retreat. You'll love the modern finishes throughout, along with the included fridge, stove, washer, and dryer-everything you need for easy, comfortable living. Located in a fantastic central location, you're close to everything-shopping, dining, transit, and everyday essentials. A beautiful home in a prime spot-this one won't last long! (id:50886)
Exit Realty Group
Ph06 - 869 Clonsilla Avenue
Peterborough, Ontario
Experience comfort and convenience in this beautifully maintained penthouse suite located in the highly sought-after Kawartha Glen community. Designed for ease of living, this bright and open-concept layout features a spacious primary bedroom with a walk-in closet and a private ensuite with a walk-in shower, plus a second bedroom offering lovely garden views. An updated 3 piece bathroom, in-suite laundry, and underground parking right beside the elevator add everyday practicality. Enjoy serene views from the kitchen, a private storage locker on the same floor, and access to impressive building amenities including a welcoming lobby, elegant party room, and landscaped grounds complete with a gazebo and shared BBQ area. With ample visitor parking and just minutes from shopping, medical services, parks, and green space, this condo offers the perfect blend of low-maintenance living and west-end charm (id:50886)
RE/MAX Hallmark Eastern Realty
5 Percy Street
Cramahe, Ontario
From the moment you arrive, this newly renovated home welcomes you with warmth & comfort. Thoughtfully updated throughout, it offers the ease & charm of small-town living & is truly move-in ready. Recent upgrades include new windows & front door (2023), upgraded insulation and drywall (2024), 200-amp service (2024), a new back addition with a steel roof that blends seamlessly with the home's existing maintenance-free steel roofing, pot lights (2024), fully updated bathrooms & kitchen (2025), & new flooring (2025), to name a few. The bright, open-concept living & dining area is perfect for everyday living, perfect for slow weekend mornings, cozy evenings, or gatherings with friends. Large windows fill the space with natural sunlight, while sliding doors lead to the backyard, providing extra space to enjoy. The kitchen features quartz countertops, ample cabinetry, under-cabinet lighting, & new appliances. It is the perfect space to cook your favourite meals, bake with the kids, or host casual get-togethers. The main floor's new addition adds more convenience, including a full bath, laundry area, & spacious utility room, ideal for keeping life organized & running smoothly. Underneath, the heated crawl space provides additional storage. Upstairs are three inviting bedrooms & a full bath, ideal for family, guests, or a home office. Enjoy walking to local shops, restaurants, & the library, with Lake Ontario and Highway 401 just minutes away. Whether you are starting with your first home, simplifying to a more relaxed lifestyle, or searching for an investment opportunity, this updated home offers many opportunities. (id:50886)
Coldwell Banker - R.m.r. Real Estate
1628 Cherryhill Road
Peterborough, Ontario
Welcome to this stunning, fully renovated back-split located in Peterborough's highly desirable West End. Updated from top to bottom, this home features a brand-new 2025 driveway, furnace, kitchen, flooring, brand new appliances and more. The roof was replaced in 2021, giving you peace of mind for years to come. Step inside and enjoy bright, spacious bedrooms, two separate living areas perfect for families or entertaining, a fully fenced back yard ideal for kids, pets. Move in and enjoy everything the beautiful West End has to offer, convenience, nature, parks, and an amazing community. (id:50886)
RE/MAX Hallmark Eastern Realty
16 Lee Avenue
Belleville, Ontario
Nestled on a quiet street in Belleville's desirable East End, this charming all-brick 3-bedroom back-split sits among mature trees on an oversized lot. The location is highly walkable, just steps to schools, parks, and everyday amenities-send the kids out to play at the park down the street and enjoy the peaceful neighbourhood feel. Inside, an open-concept living and dining room features a large front window and beautifully refinished hardwood floors that continue through the main and upper levels. The bright kitchen offers quartz counters, stainless steel appliances, and a walkout to a private side-yard patio. The finished lower level, complete with above-grade windows and a separate entrance, is ideal for an in-law or guest suite. Updates include windows, doors, high-efficiency gas heating and an oversized garden shed in the private yard. This property is an excellent opportunity for first-time buyers, downsizers, or investors seeking an updated, efficient home in one of Belleville's best locations. (id:50886)
Royal LePage Proalliance Realty


