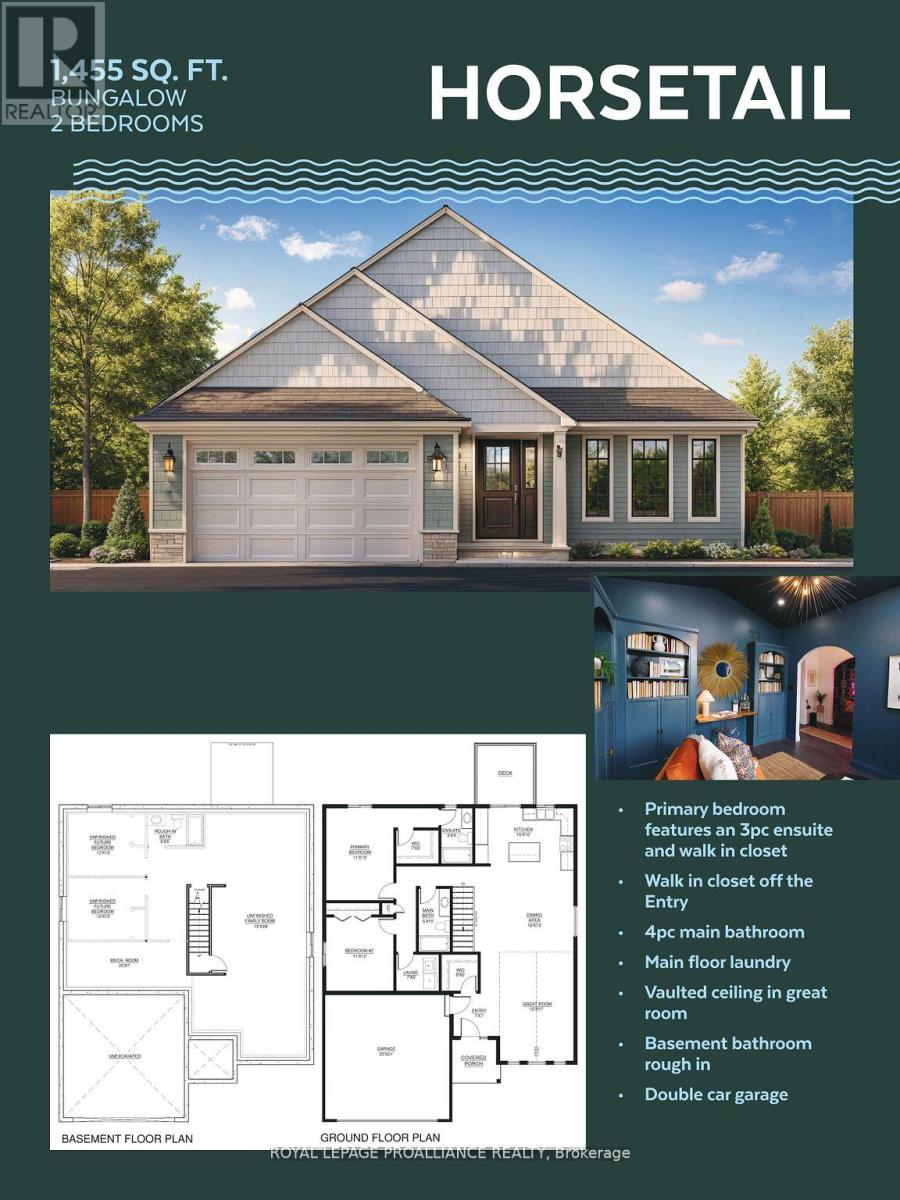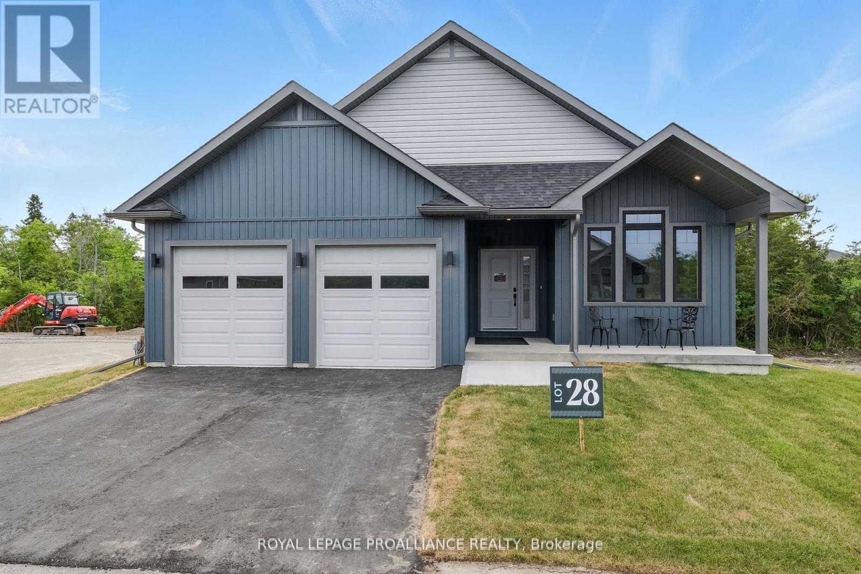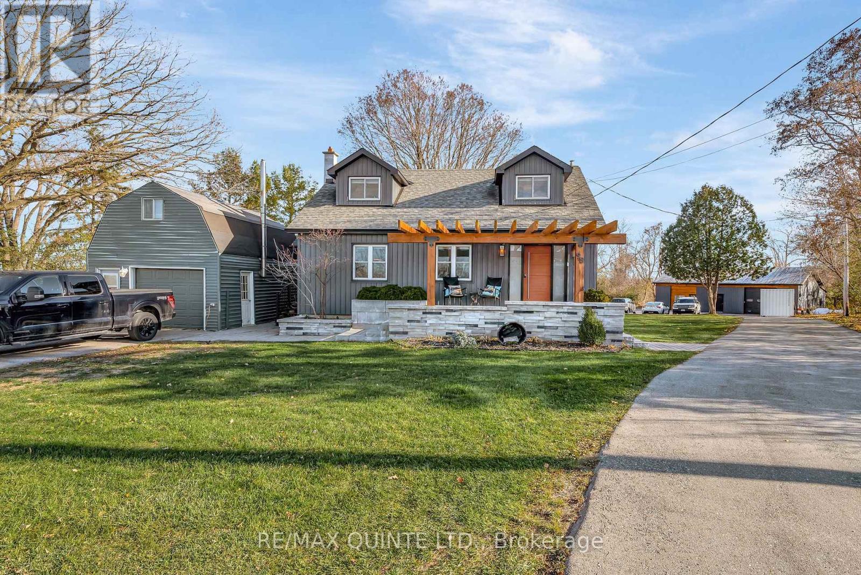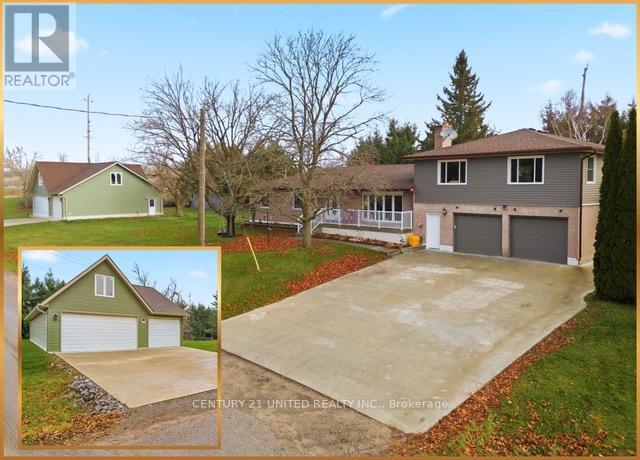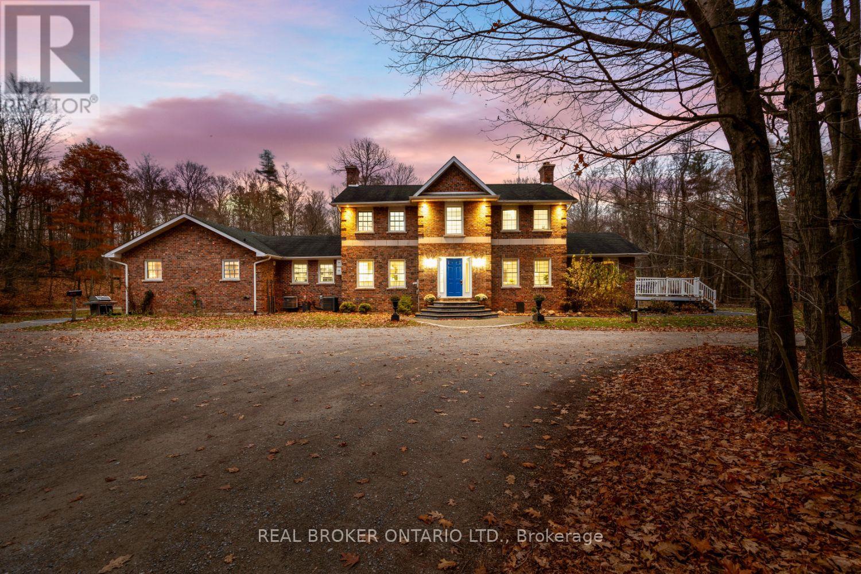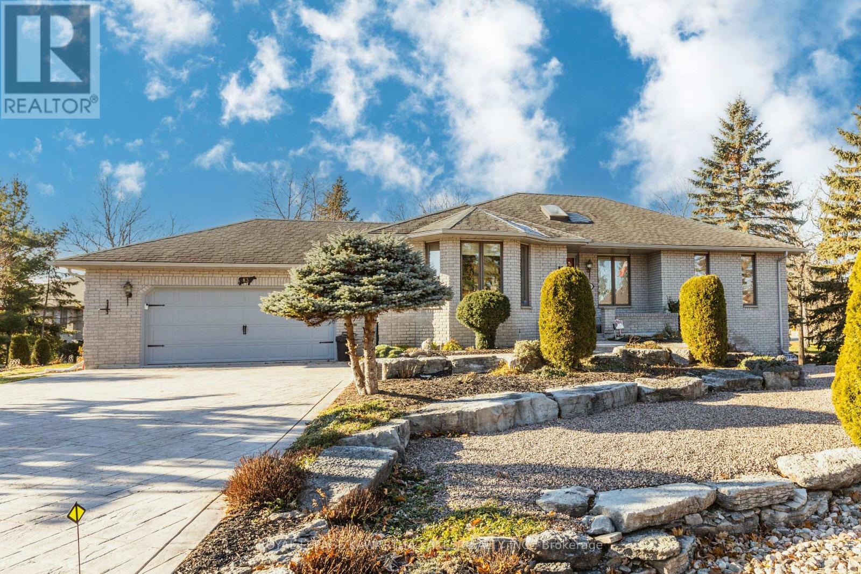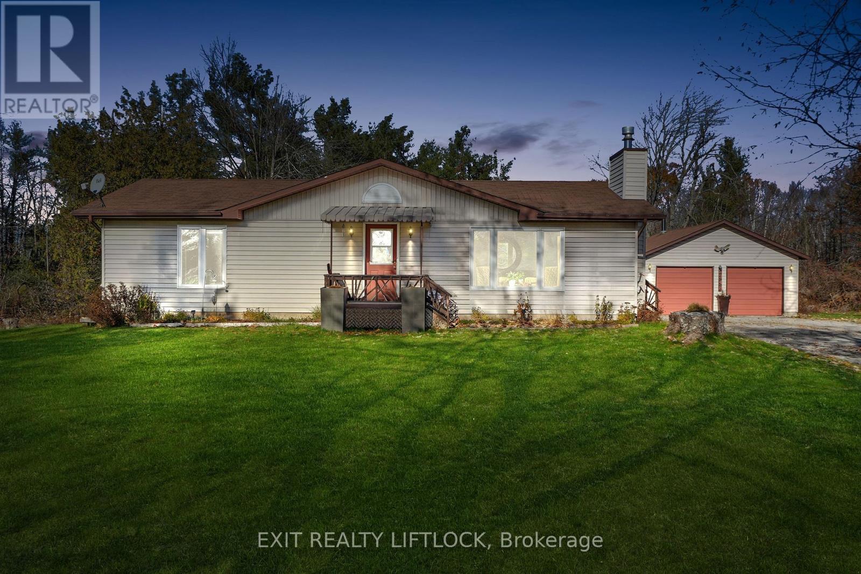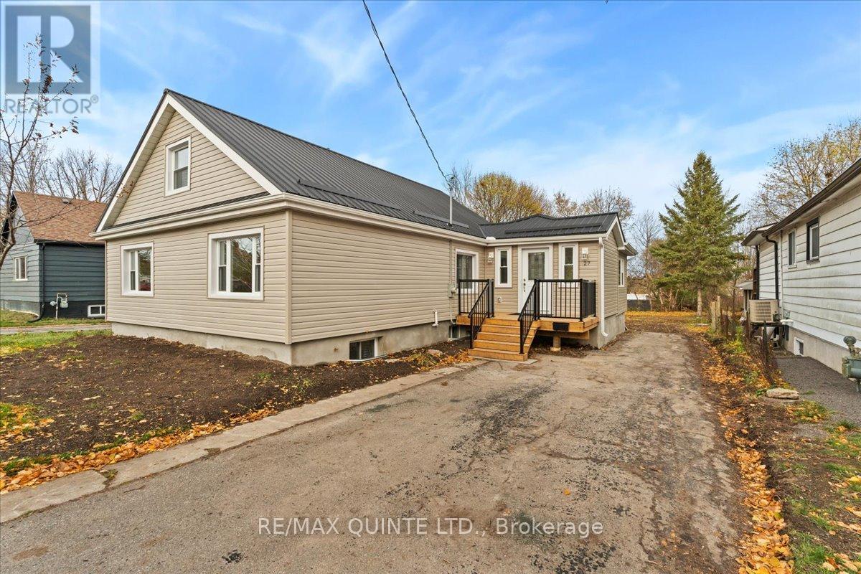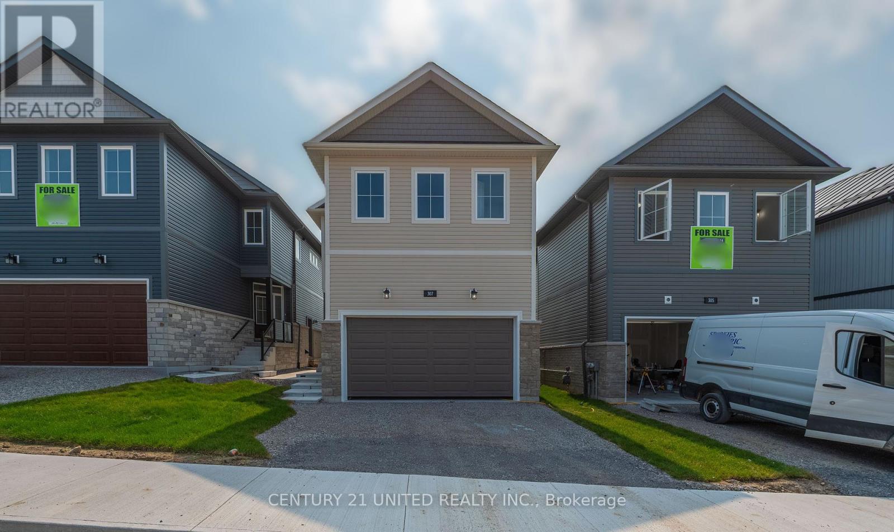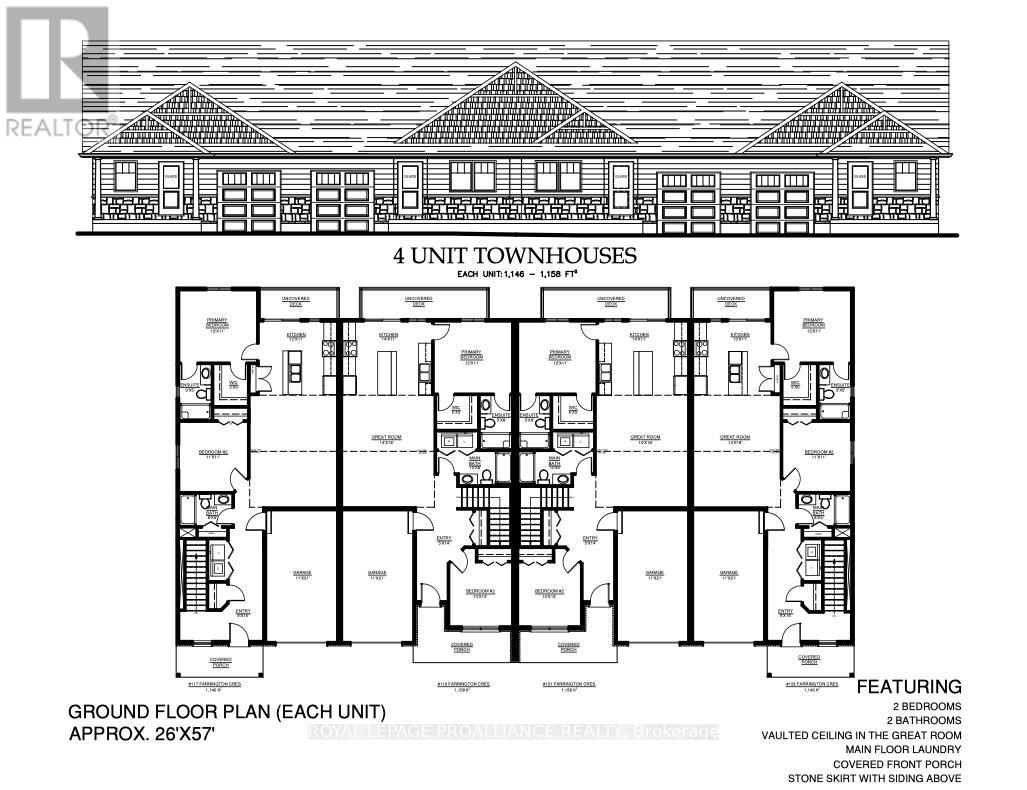Lot 4 River Rapids Road
Quinte West, Ontario
END OF YEAR BUILDER BLOWOUT - Competitive Incentive Pricing On A Firm Agreement On Any Lot/Build By December 31, 2025!! RIVER RAPIDS, AN ENCLAVE OF BEAUTIFUL NEW BUILD HOMES SITUATED BETWEEN THE TRENT RIVER & HERITAGE CONSERVATION TRAIL! INTRODUCING RIVER RAPIDS, AN ENCLAVE OF BEAUTIFUL NEW BUILD FREEHOLD HOMES SITUATED BETWEEN THETRENT RIVER AND THE HERITAGE CONSERVATION TRAIL! This gorgeous 2 bedrooms 2 bathroom bungalow is ready to be built with YOUR selections and options! The "HORSETAIL" model layout offers open-concept living with 1455 sq ft of finished space on the main floor. Enjoy access to the Trent River on hot summer days with your paddleboard, kayak or canoe! This home welcomes you into the front foyer by the covered front porch entrance. In the heart of the home, the Gourmet Kitchen boasts beautiful ceiling height cabinetry, quartz countertops and an Island perfect for entertaining. Great Room features soaring vaulted ceilings. Enjoy convenient access to your back deck that overlooks your backyard, the perfect place to BBQ and relax! Large Primary Bedroom with Walk- In closet & Ensuite. Second bedroom can be used as an office or den. Option to fully finish lower level with 2 additional bedrooms, bathroom & massive Family Room. Double car garage with direct interior access. Main floor Laundry Room for convenient day-to-day living. Includes Luxury Vinyl Plank/Tile flooring throughout main floor, municipal services & natural gas, Central Air & 7 year TARION New Home Warranty. SEVERAL ADDITIONAL INVENTORY AND TO-BE-BUILT LOTS AND FLOOR PLANS AVAILABLE TO DESIGN YOUR OWN DREAM HOME! RIVER RAPIDS is located approximately an hour to the GTA and a short stroll to downtown Frankford for dining, groceries, Frankford Tourist Park, Bata Island and so much more! A stone's throw to Batawa Ski Hill, Frankford Golf Course, public boat launches, Conservation Parks.....WELCOME HOME TO RIVER RAPIDS! (id:50886)
Royal LePage Proalliance Realty
Royal Heritage Realty Ltd.
Lot 28 River Rapids Road
Quinte West, Ontario
END OF YEAR BUILDER BLOWOUT - Competitive Incentive Pricing On A Firm Agreement On Any Lot/Build By December 31, 2025!! RIVER RAPIDS, AN ENCLAVE OF BEAUTIFUL NEW BUILD HOMES SITUATED BETWEEN THE TRENT RIVER & HERITAGE CONSERVATION TRAIL! This gorgeous 4 bedroom, 3 bath bungalow is completed and ready for occupancy! Built by McDonald Homes with superior features & finishes throughout, this "WILLOW" model offers open-concept living with over 3000 sf of finished space, up and down. This home welcomes you into the front foyer by the covered front porch entrance, an amazing space to relax with views of the peaceful Trent River. Enjoy access to the water on hot summer days with your paddleboard, kayak or canoe! In the heart of the home, the Gourmet Kitchen boasts beautiful ceiling height cabinetry, quartz countertops and an Island perfect for entertaining. Great Room and Dining Room features soaring vaulted ceilings. Enjoy your morning coffee on either of your two decks that overlook your backyard that edges onto trees. Large Primary Bedroom with Walk In closet & Ensuite with Glass & Tile shower. Second bedroom can be used as an office or den. Fully finished lower level with2 additional bedrooms, bathroom & massive Family Room with natural gas fireplace. Double car garage with direct interior access to the main floor Laundry Room. Includes Luxury Vinyl Plank/Tile flooring throughout main floor, municipal services & natural gas, Central Air & 7 year TARION New Home Warranty. SEVERAL ADDITIONAL INVENTORY AND TO-BE-BUILT LOTS AND FLOOR PLANS AVAILABLE TO DESIGN YOUR OWN DREAM HOME! RIVER RAPIDS is located approximately an hour to the GTA and a short stroll to downtown Frankford for dining, groceries, Frankford Tourist Park, Bata Island and so much more! A stone's throw to Batawa Ski Hill, Frankford Golf Course, public boat launches, Conservation Parks.....WELCOME HOME TO RIVER RAPIDS! (id:50886)
Royal LePage Proalliance Realty
Royal Heritage Realty Ltd.
98 Blessington Road
Belleville, Ontario
A unique opportunity awaits! Located near the historic Corbyville Distillery District, this one-of-a-kind property features a beautifully updated 4-bedroom, 2-bathroom home, along with a detached accessory building providing rental income. The large 4-bay garage includes an in-law suite and additional space suitable for a workshop, private gym, or entertainment area. The property is beautifully landscaped with a fenced backyard, swim spa, paved driveway, and its own parking lot. Conveniently located just 5 minutes from Hwy 401, you won't want to miss this exceptional property. (id:50886)
RE/MAX Quinte Ltd.
2425 Preston Road
Cavan Monaghan, Ontario
In-Law Suite. 1150 sq. Ft. Detached Shop/Garage with 524.68 square foot Loft. 5.92 Acres. Newly Updated. Minutes to Peterborough, No Frills, Tim Hortons, and more. A rare opportunity to secure a rural property with this much usable space, versatility, and local convenience - all less than 5 minutes to town and 30 minutes to the 407. This beautifully updated home offers two complete living spaces, 5 bedrooms, and 2 bathrooms. The lower level functions as a private in-law suite with its own entrance, an updated kitchen with quartz, newer appliances, and a bright, finished layout that adapts naturally to your family's future needs. It can remain connected to the main home or function independently, for your future vision. Upstairs, the 2024 kitchen brings a clean, contemporary finish with quartz countertops, new wide-plank white oak flooring, and updated appliances - creating a beautiful, open space for everyday living, entertaining, or larger family gatherings. A bonus 903 square foot space with this side split home, currently being used as a games room with bar, entertainment room, a gym and office with private deck walkout overlooking your private backyard- so many possibilities for multiple uses. Outside, the 1,200 sq. ft. detached garage with loft opens up meaningful possibilities - ideal for storage, workshop use, studio plans, or future ideas to grow into. Nearly 6 acres surround you, including a private trail leading to a large creek at the back of the property. Durable upgrades continue throughout: newer windows and doors, a newer roof with warranty, refreshed siding, upgraded drainage/eavestroughs, updated wiring (including the garage), and new concrete at the driveway and patio areas. An ideal fit for multi-generational families or anyone with workshop or storage needs - all with quick access to town. Properties offering this level of acreage, detached shop/garage with loft, updates, and long-term value - this close to Peterborough - do not come up often. (id:50886)
Century 21 United Realty Inc.
398 Sandy Hook Road
Kawartha Lakes, Ontario
Welcome to this extraordinary, approximately 100-acre private estate, where luxury, serenity, and modern country living come together.This meticulously renovated, custom 4 bedroom home offers a rare blend of high-end finishes, functional design, and endless opportunities for multi-generational living or income potential. Step inside to a chef's dream kitchen, featuring a stunning, approximate 12-foot centre island with breakfast bar & prep sink, premium appliances (including a 6 burner Fisher and Paykel propane gas range), custom cabinetry, and an oversized walk-in pantry designed for those who love to cook and entertain. Every inch of this home has been thoughtfully reimagined with quality craftsmanship and contemporary style.The sun-filled main level flows seamlessly to the outdoors, while the walk-out basement, gives you the potential to expand your living space. A separate entrance leads to a fully self-contained second living quarters wtih 3 bedrooms, ideal for extended family, or guests. With two septic systems and two furnaces, both spaces operate independently for maximum comfort and flexibility. Currently rented out to AAA tenants, for 2600/month plus utilities. Car enthusiasts and hobbyists will appreciate the 2.5-car attached garage and the detached dual bay workshop, providing ample room for vehicles, tools, and creative projects. The property is also equipped with a very economical outdoor wood-burning system, ensuring efficient heating throughout the colder months. Outside, the property speaks for itself with 100 acres of rolling land, mature trees, a tucked away bunkie, trails, and unparalleled privacy. Whether you dream of hobby farming, exploring your own trails, or simply enjoying peaceful country views from every window, this estate offers unmatched freedom and tranquility. A truly exceptional property, move-in ready, thoughtfully designed, and impossible to duplicate. (id:50886)
Real Broker Ontario Ltd.
83 Navigators Trail
Kawartha Lakes, Ontario
This stately custom built brick bungalow is one of a kind and sits on one of few double lots in the highly desired Port 32 neighbourhood. Impressive curb appeal thanks to the expansive corner lot, extensive landscaping, stamped concrete driveway & walkways, and coveted covered front porch. The home is aprx. 1460 sqft on both levels with 3 bedrooms and 3 full bathrooms. The beautiful kitchen was completely remodelled in 2019 including removing walls to open up the space into the dining & living rooms. Crown moulding was added as well, no expense spared. Off the kitchen is the sunroom and composite deck. The master bedroom has an ensuite and walk in closet. The walkout basement features a large family room, wet bar with a fridge, and both propane and electric fireplaces. There is also a hobby room / den, a large laundry room, and plenty of storage space. Two car attached garage with a workbench & cabinets and stairs to the basement. The spacious grounds, with inground sprinklers, are meticulously maintained and have a park-esque feel thanks to the double lot and mature trees. Pigeon Lake is just across the road. Membership to the Shore Spa Clubhouse is included featuring tennis & bocce courts, a marina, swimming pool, horseshoes, billiard tables, exercise room, library, and more! (id:50886)
Royal LePage Kawartha Lakes Realty Inc.
2348 18th Line
Selwyn, Ontario
Welcome to this charming 3-bedroom bungalow, beautifully updated and move-in ready. Step inside to a freshly renovated kitchen featuring soft-close cabinetry with abundant storage, sleek black stainless steel appliances, and stunning quartz countertops. The main floor offers all-new flooring throughout, a stylishly renovated bathroom, and an updated 2-piece powder room conveniently located off the side entrance. Downstairs, you'll find an abundance of storage space along with a dedicated laundry setup-perfect for keeping the home organized. Outside, the property features a spacious 2-car garage heated by a wood stove, with 220 amp service panel, ideal for hobbies, storage, or winter comfort. The home and garage sit on just over an acre, offering plenty of room to enjoy the outdoors. Located just around the corner from the beloved Buckhorn Berry Farm, this property blends comfort, convenience, and country charm. (id:50886)
Exit Realty Liftlock
22 - 1121 Armour Road
Peterborough, Ontario
Executive level entry, 1,460 sq ft end unit condo located in sought after "Riverpark Village". Backing onto the lush greenery of the Rotary Trail, this exclusive enclave is minutes from Peterborough Golf & Country Club, Trent U Athletics Centre, downtown and all amenities. Spacious main floor features hardwood floors, bright sunroom, gas fireplace, open concept living room/dining room, classic white kitchen with quartz counters, abundant storage and a cozy family room. Walk-out to a new enhanced west facing deck with awning, composite decking and new metal railing. Large primary bedroom with ensuite, additional 4 piece bath, main floor laundry, easy access to the double car garage, large foyer, new front walkway and courtyard - no stairs. The lower level offers a family room, office with custom built bookshelves, 2 sided gas fireplace, spacious bedroom, 3 piece bath, convenient large pantry/kitchenette. You will be impressed! A pre-inspected home. (id:50886)
Century 21 United Realty Inc.
27 Purdy Street
Belleville, Ontario
Step inside this beautifully renovated 3-bedroom, 3-bathroom home located in Belleville's West end. Updated from top to bottom, this home features brand-new windows, metal roof, upgraded insulation, new flooring throughout, a high-efficiency furnace, and a stunning modern kitchen plus more. A spacious loft adds incredible versatility-perfect as an additional bedroom, games room, home office, or creative studio. Enjoy outdoor living on two new decks overlooking the expansive backyard, an ideal space for relaxing or entertaining. With quality upgrades and a prime location close to amenities, this move-in-ready home offers comfort, style, and exceptional flexibility for any family. (id:50886)
RE/MAX Quinte Ltd.
712 Bethune Street
Peterborough, Ontario
Nestled in the mature trees of Peterborough's historic "Old Teacher's College" neighbourhood, this midcentury gem is emblematic of an adventurous era in architectural design. The two storey all brick "International Style" design features a charming arched front door, corner windows, and a flat roof. Fully renovated in 2013, with updated furnace, electrical work, appliances, a new insulated roof, and new windows on the main and second levels, this home retains its original warm wood floors, trim, and historical details while enjoying the benefits of modern updates. The main floor contains an open living space on the north side, while the south side has a light-filled kitchen, a main floor laundry, and a 2 piece washroom. Going up the beautiful wide wooden stairs to the second floor reveals 3 comfortable bedrooms and an updated 4-piece washroom. The basement currently serves as a generous storage area, and also features an attached one car garage which opens up to a driveway with space for two parked cars. The spacious back yard is bordered by mature maple trees with a newer premium fence and features tasteful gardens and hedge with a central patio perfect for socializing with friends and family. The restaurants and amenities of downtown, as well as the grocery stores and big box stores of Chemong Rd are close by, with Jackson and Bonnerworth parks just a short drive away. Come see this unique property today! (id:50886)
Bowes & Cocks Limited
307 Mullighan Gardens
Peterborough, Ontario
Wow! Incredible opportunity to own a new home with a legal ready secondary-unit! 307 Mullighan Gardens is a brand new build by Dietrich Homes that has been created with the modern living in mind. Featuring a stunning open concept kitchen, expansive windows throughout and a main floor walk-out balcony. 4 bedrooms on the second level, primary bedroom having a 5-piece ensuite, walk in closet, and a walk-out balcony. All second floor bedrooms offering either an ensuite or semi ensuite! A full, finished basement with a legal ready secondary-unit with it's own full kitchen, 1 bedroom, 1 bathroom and living space. This home has been built to industry-leading energy efficiency and construction quality standards by Ontario Home Builder of the Year, Dietrich Homes. A short walk to the Trans Canada Trail, short drive to all the amenities that Peterborough has to offer, including Peterborough's Regional Hospital. This home will impress you first with its finishing details, and then back it up with practical design that makes everyday life easier. Fully covered under the Tarion New Home Warranty. Come experience the new standard of quality builds by Dietrich Homes! (id:50886)
Century 21 United Realty Inc.
121 Farrington Crescent
Prince Edward County, Ontario
Brand new McDonald Homes built inside unit freehold townhouse walking distance to downtown, groceries, Millennium Trail and other amenities including the nearest winery! With two bedrooms and two bathrooms this open concept home offers comfort and convenience. It includes a breakfast bar, ensuite, walk-in closet, full unfinished basement (can be finished), high efficiency natural gas furnace, central air, 130MPH shingles, municipal services, high speed internet, TARION Warranty. Whether you're downsizing or getting started out this a great choice. The Ontario and Federal governments have, or are proposing to, rebate the HST to qualifying First Time Home Buyers (FTHB) who purchase a new home. For example, a FTHB who buys a new $500K townhouse could qualify for a $65K rebate from the governments previously mentioned. Worth checking out! (id:50886)
Royal LePage Proalliance Realty

