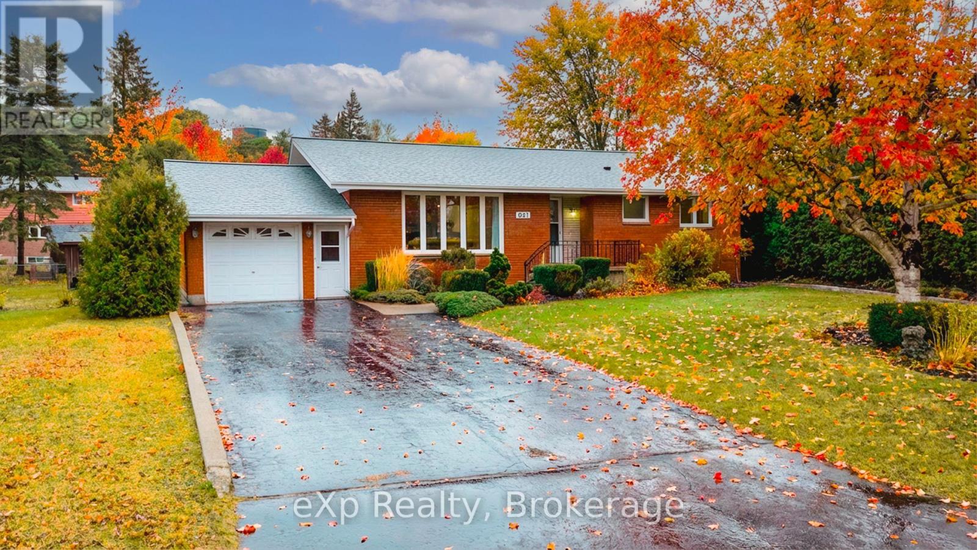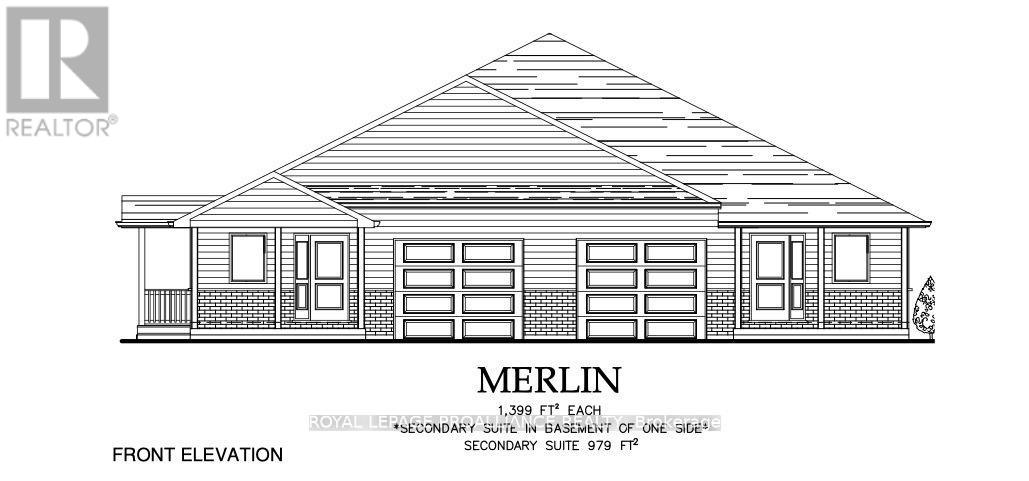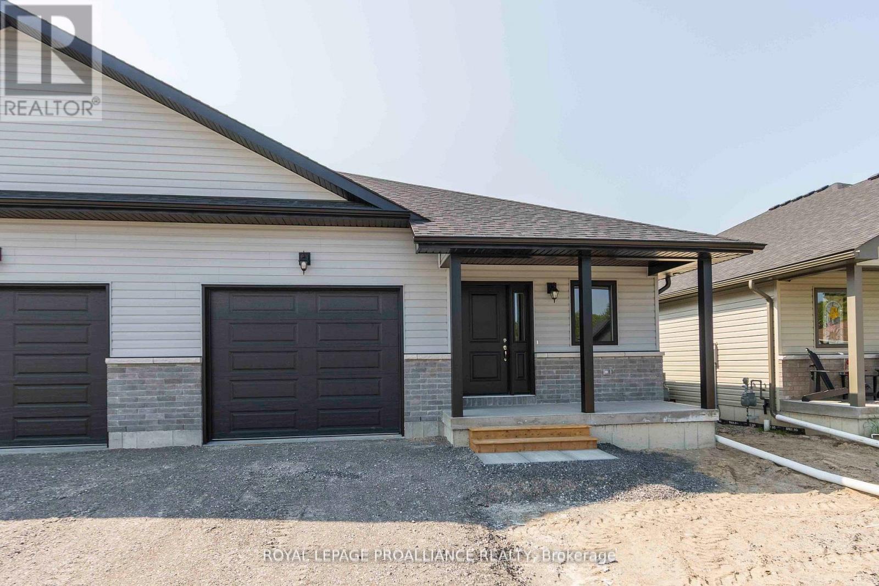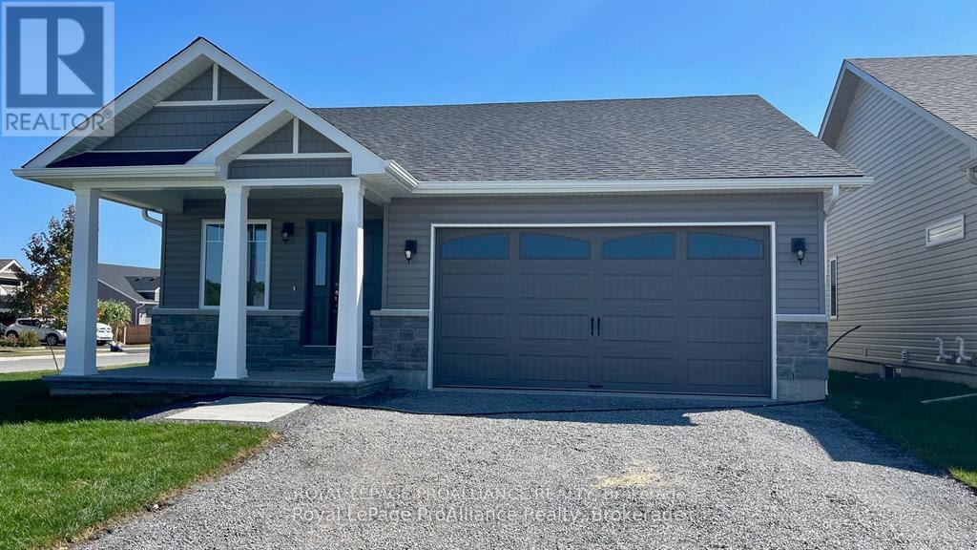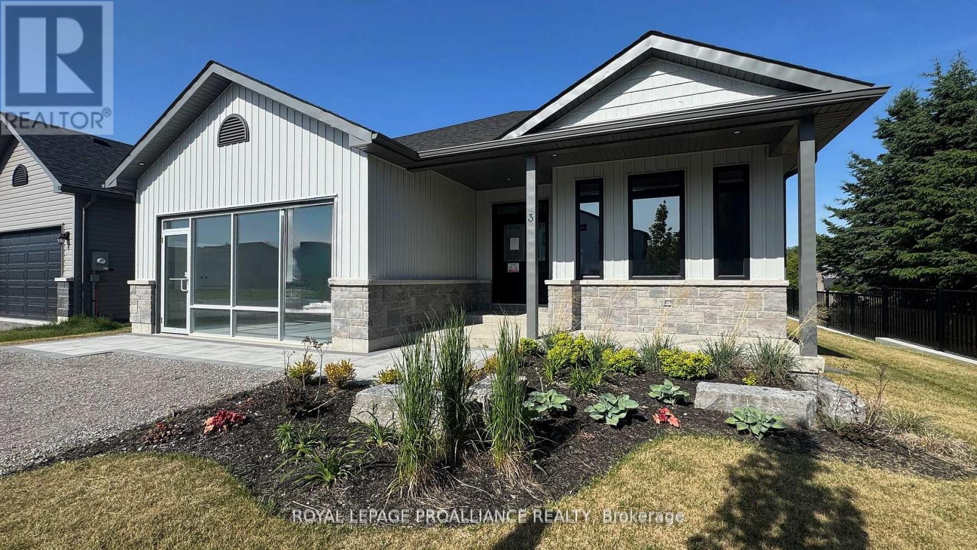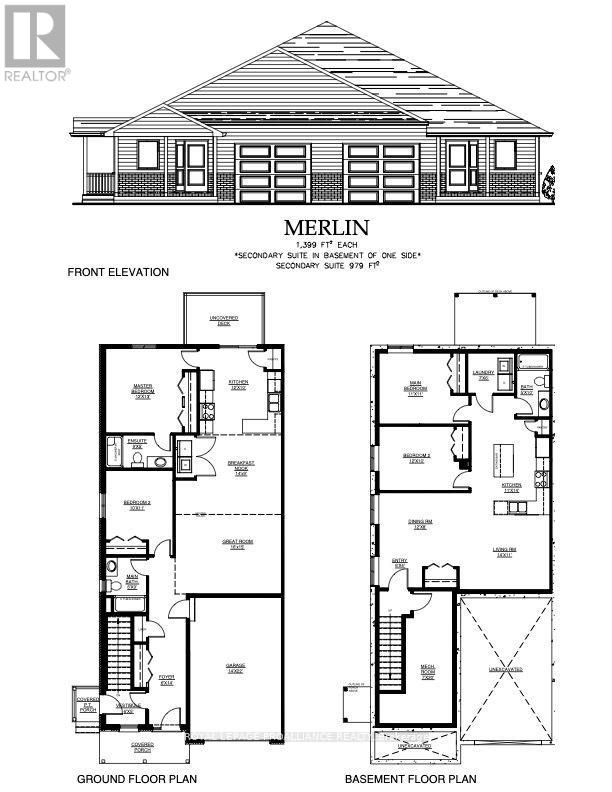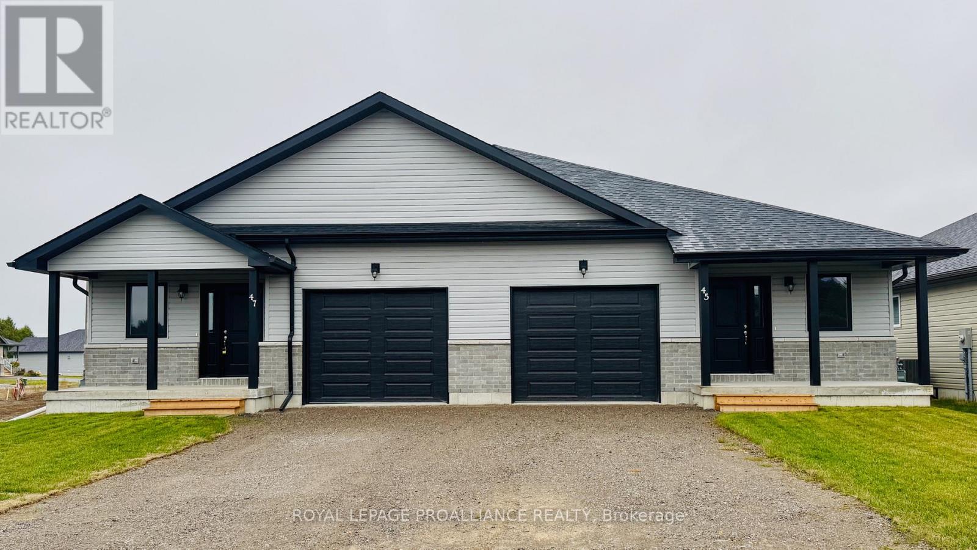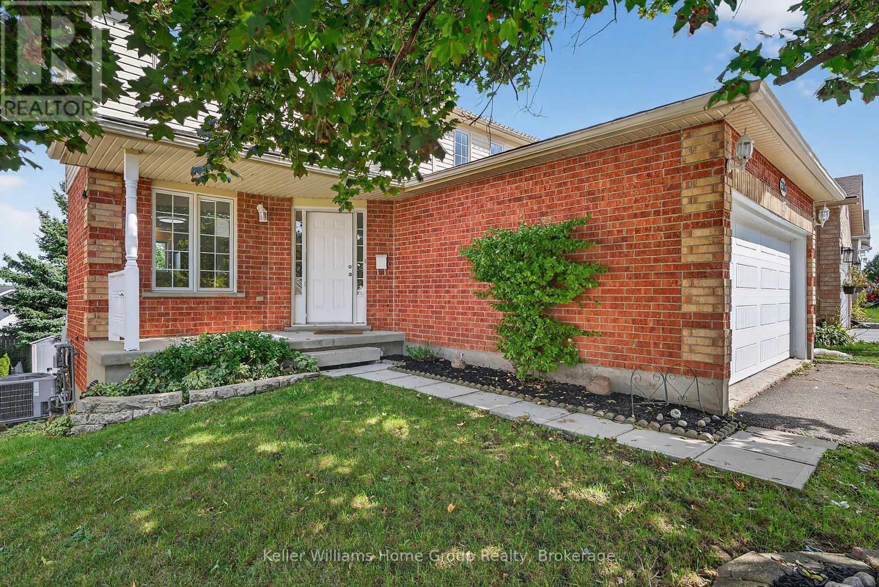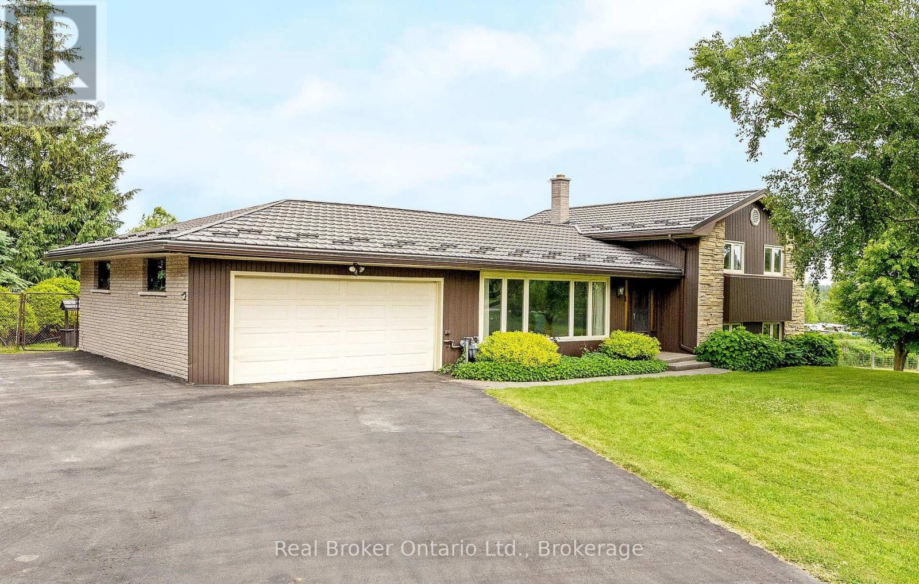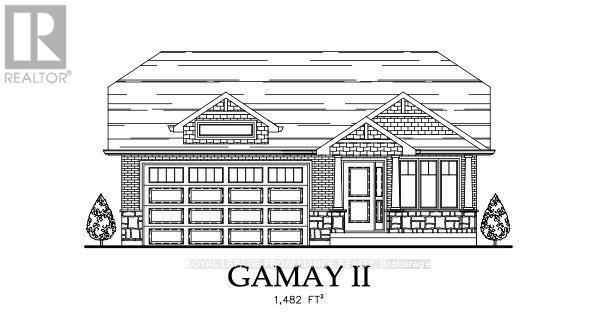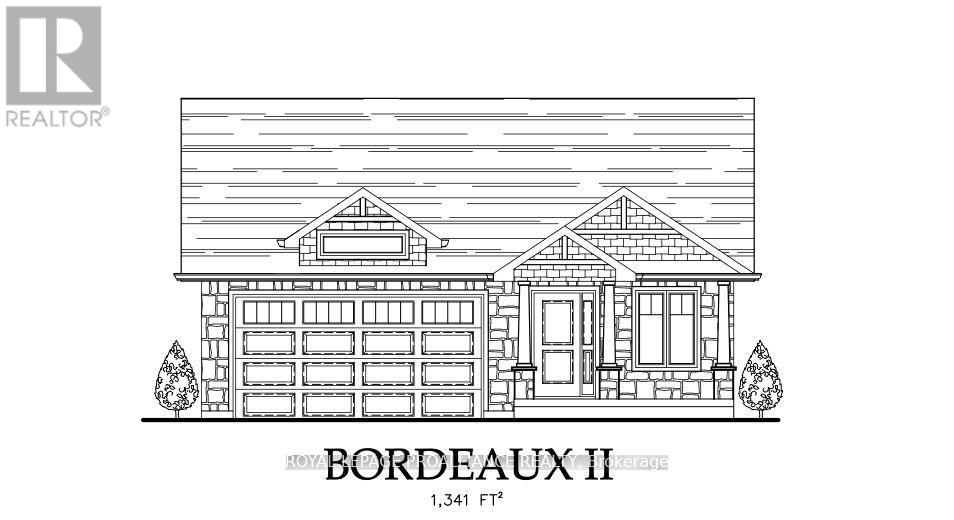861 Gustavus Street
Saugeen Shores, Ontario
Welcome to 861 Gustavus Street! This beautiful brick bungalow offers an amazing opportunity to enter the market in a well-maintained 3+1-bedroom, 2-bathroom home in the heart of Port Elgin! The main floor features a well thought out layout, perfect for having friends and family gather in the open concept kitchen/dining area, with lots of room to prepare your favorite dishes this holiday season. The finished basement will not disappoint with a 3-piece bath, additional bedroom, large family room, and recreation room. This house has all of the upgrades including a gas furnace, gas hot water tank, and A/C in 2019, generator connection point, new fridge and dishwasher in 2024, sprinkler system, and the roof replaced in 2021. Currently this home is used to operate a small business in the basement but has the flexibility to create an in-law suite/support multi-generational living. This property is located a short drive to the gorgeous shoreline and sand beaches of Lake Huron, steps to the Bruce County Rail Trail, and a short walk to the Down-Town core, restaurants, and shopping. This House will make you fall in love with everything that Port Elgin has to offer. (id:50886)
Exp Realty
52 Mackenzie John Crescent
Brighton, Ontario
McDonald Homes is pleased to announce homes with "Secondary Suites"! This semi-detached Merlin model is a 1399 sq.ft home PLUS a legal basement apartment! Ideal for investors, those looking for help with their mortgage, or multi-generational homes. Upstairs features a primary bedroom with ensuite & double closets, second bedroom, main washroom, large kitchen with pantry, vaulted ceiling in the great room, main floor laundry, LVP flooring, single car garage, deck, and covered front porch. Through a separate entrance, that can be converted back, downstairs is another full kitchen, laundry, two more bedrooms, another laundry room, and plenty of storage. Plus, they each have their own heating & cooling; natural gas furnace & central air upstairs and heat pump downstairs. Includes a sodded yard and 7 year Tarion Warranty. Located within 5 mins from Presqu'ile Provincial Park and downtown Brighton, 10 mins or less to 401, an hour to Oshawa. The Ontario and Federal governments have, or are proposing to, rebate the HST to qualifying First Time Home Buyers (FTHB) who purchase a new home. For example, a FTHB who buys a new $500K townhouse could qualify for a $65K rebate from the governments previously mentioned. Worth checking out! (id:50886)
Royal LePage Proalliance Realty
49 Mackenzie John Crescent
Brighton, Ontario
McDonald Homes is pleased to announce new quality homes with competitive Phase 1 pricing here at Brighton Meadows! This Merlin model is a 1399 sq.ft 2 bedroom, 2 bath semi detached home featuring high quality laminate or luxury vinyl plank flooring, custom kitchen with peninsula, pantry and walkout to back deck, primary bedroom with ensuite and double closets, main floor laundry, and vaulted ceiling in great room. Economical forced air gas, central air, and an HRV for healthy living. These turn key houses come with an attached single car garage with inside entry and sodded yard plus 7 year Tarion Warranty. Located within 5 mins from Presquile Provincial Park and downtown Brighton, 10 mins or less to 401. Customization is possible. The Ontario and Federal governments have, or are proposing to, rebate the HST to qualifying First Time Home Buyers (FTHB) who purchase a new home. For example, a FTHB who buys a new $500K townhouse could qualify for a $65K rebate from the governments previously mentioned. Worth checking out! (id:50886)
Royal LePage Proalliance Realty
50 Mackenzie John Crescent
Brighton, Ontario
McDonald Homes is pleased to announce new quality homes with competitive Phase 1 pricing here at Brighton Meadows! This Merlin model is a 1399 sq.ft 2 bedroom, 2 bath semi detached home featuring high quality laminate or luxury vinyl plank flooring, custom kitchen with peninsula, pantry and walkout to back deck, primary bedroom with ensuite and double closets, main floor laundry, and vaulted ceiling in great room. Economical forced air gas, central air, and an HRV for healthy living. These turn key houses come with an attached single car garage with inside entry and sodded yard plus 7 year Tarion Warranty. Located within 5 mins from Presquile Provincial Park and downtown Brighton, 10 mins or less to 401. Customization is possible. The Ontario and Federal governments have, or are proposing to, rebate the HST to qualifying First Time Home Buyers (FTHB) who purchase a new home. For example, a FTHB who buys a new $500K townhouse could qualify for a $65K rebate from the governments previously mentioned. Worth checking out! (id:50886)
Royal LePage Proalliance Realty
70 Stirling Crescent
Prince Edward County, Ontario
1355 sq.ft two bedroom, two bath bungalow on WALK-OUT lot! Kitchen with cabinets to the ceiling, quartz counters and corner pantry, gas fireplace in the great room, primary bedroom with walk-in closet and main floor laundry. Economical forced air gas, central air, and an HRV for healthy living, attached double car garage with an inside entry and sodded yard. All located within walking distance of downtown Picton where there are ample restaurants, cafe's & shops. Only 10 minute drive to wineries, walking trails & Picton Hospital. The Ontario and Federal governments have, or are proposing to, rebate the HST to qualifying First Time Home Buyers (FTHB) who purchase a new home. For example, a FTHB who buys a new $500K townhouse could qualify for a $65K rebate from the governments previously mentioned. Worth checking out! (id:50886)
Royal LePage Proalliance Realty
3 Clayton John Avenue
Brighton, Ontario
McDonald Homes is pleased to announce new quality homes with competitive Phase 1 pricing here at Brighton Meadows! This Willet model is a 1645 sq.ft 2+2 bedroom, 3 bath fully finished bungalow loaded with upgrades! Great room with gas fireplace and vaulted ceiling, kitchen with island and eating bar, main floor laundry room with cabinets, primary bedroom with ensuite with tile shower and wall in closet. Economical forced air gas, central air, and an HRV for healthy living. These turn key houses come with an attached double car garage with inside entry and sodded yard plus 7 year Tarion New Home Warranty. Located within 5 mins from Presquile Provincial Park and downtown Brighton, 10 mins or less to 401. The Ontario and Federal governments have, or are proposing to, rebate the HST to qualifying First Time Home Buyers (FTHB) who purchase a new home. For example, a FTHB who buys a new $500K townhouse could qualify for a $65K rebate from the governments previously mentioned. Worth checking out! (id:50886)
Royal LePage Proalliance Realty
51 Mackenzie John Crescent
Brighton, Ontario
McDonald Homes is pleased to announce homes with "Secondary Suites"! This semi-detached Merlin model is a 1399 sq.ft home PLUS a legal basement apartment! Ideal for investors, those looking for help with their mortgage, or multi-generational homes. Upstairs features a primary bedroom with ensuite & double closets, second bedroom, main washroom, large kitchen with pantry, vaulted ceiling in the great room, main floor laundry, LVP flooring, single car garage, deck, and covered front porch. Through a separate entrance, that can be converted back, downstairs is another full kitchen, laundry, two more bedrooms, another laundry room, and plenty of storage. Plus, they each have their own heating & cooling; natural gas furnace & central air upstairs and heat pump downstairs. Includes a sodded yard and 7 year Tarion Warranty. Located within 5 mins from Presqu'ile Provincial Park and downtown Brighton, 10 mins or less to 401, an hour to Oshawa. The Ontario and Federal governments have, or are proposing to, rebate the HST to qualifying First Time Home Buyers (FTHB) who purchase a new home. For example, a FTHB who buys a new $500K townhouse could qualify for a $65K rebate from the governments previously mentioned. Worth checking out! (id:50886)
Royal LePage Proalliance Realty
47 Mackenzie John Crescent
Brighton, Ontario
McDonald Homes is pleased to announce new quality homes with competitive Phase 1 pricing here at Brighton Meadows! All Freehold homes with prices including HST* and development fees**. This Merlin model is a 1399 sq.ft 2 bedroom, 2 bath semi detached home featuring luxury vinyl plank flooring, custom kitchen featuring quartz counter-tops, cabinets to the ceiling, pantry and walkout to back deck, primary bedroom with ensuite which includes a glass & ceramic step-in shower and double closets, main floor laundry, and vaulted ceiling in great room with extra lighting. Economical forced air gas, central air, and an HRV for healthy living. These turn key houses come with an attached single car garage with inside entry and sodded yard plus 7 year Tarion Warranty. Located within 5 mins from Presquile Provincial Park and downtown Brighton, 10 mins or less to 401. Customization is possible. The Ontario and Federal governments have, or are proposing to, rebate the HST to qualifying First Time Home Buyers (FTHB) who purchase a new home. For example, a FTHB who buys a new $500K townhouse could qualify for a $65K rebate from the governments previously mentioned. Worth checking out! (id:50886)
Royal LePage Proalliance Realty
238 Briarmeadow Drive
Kitchener, Ontario
Step into this beautiful 3-bed, 2-bath home in Lackner Woods, one of Kitchener's a community known for quiet streets, strong schools, and families who stay for years. The renovated kitchen brings together quartz countertops, new cabinetry, and energy efficient lighting for a clean, modern look. All bathrooms have been updated with new vanities and new flooring. The home has been freshly painted throughout and a newly installed oak staircase with solid risers and treads giving the home a warm feeling. The walkout basement adds flexibility for room to grow and easy access to the backyard awaiting for someone ready to create the outdoor retreat they have always imagined. With nearby natural spaces to explore, Chicopee Hill and easy access to Highway 7/8 and the 401, commuting and weekend getaways are conveniently located. (id:50886)
Keller Williams Home Group Realty
9412 Sideroad 17
Erin, Ontario
Enjoy peaceful country living in this well-cared-for side split, owned by the same family since it was built and set on a beautiful 1.38-acre property complete with an artesian-fed pond. A durable metal roof adds long-term value, while the main floor offers a bright, open living and dining area with a large picture window overlooking the lush front landscaping. The kitchen provides plenty of storage and opens into a sunny Florida room, where you can take in views of the sprawling backyard and heated in-ground pool. The upper level features three spacious bedrooms, including a primary with a walkout to a raised deck, plus a full bathroom. The lower level offers a comfortable family room with above-grade windows, an extra bedroom, and a combined laundry/2-piece bathroom, along with a separate rear entrance-perfect for guests or potential in-law use. The unfinished basement delivers extra storage or future space to customize. From swimming in the summer to skating on your very own pond in the winter, this property offers year-round enjoyment in a stunning country setting. (id:50886)
Real Broker Ontario Ltd.
78 Stirling Crescent
Prince Edward County, Ontario
PICK YOUR PLAN, SELECTIONS, AND CUSTOMIZE! Currently showing the Gamay II plan, a brand new 1,482 sq ft two bedroom, two bath bungalow with double car garage, covered front porch, main floor laundry, walk-in closet, and ensuite. A short walk to the Millennium Trail and within walking distance of downtown Picton where there are ample restaurants, cafe's & shops. You can even walk to the nearest winery and groceries. Only 10 minute drive to wineries, walking trails & Picton Hospital. Includes high efficiency natural gas furnace, HRV for healthy living, central air, a deck and sodded yard. Visit Realtor website for more information and options. The Ontario and Federal governments have, or are proposing to, rebate the HST to qualifying First Time Home Buyers (FTHB) who purchase a new home. For example, a FTHB who buys a new $500K townhouse could qualify for a $65K rebate from the governments previously mentioned. Worth checking out! (id:50886)
Royal LePage Proalliance Realty
74 Stirling Crescent
Prince Edward County, Ontario
PICK YOUR PLAN, SELECTIONS, AND CUSTOMIZE! Currently showing the Bordeaux II plan, a brand new 1,341 sq ft two bedroom, two bath bungalow with double car garage, covered front porch, main floor laundry, walk-in closet, and ensuite. A short walk to the Millennium Trail and within walking distance of downtown Picton where there are ample restaurants, cafe's & shops. You can even walk to the nearest winery and groceries. Only 10 minute drive to wineries, walking trails & Picton Hospital. Includes high efficiency natural gas furnace, HRV for healthy living, central air, a deck and sodded yard. Visit Realtor website for more information and options. The Ontario and Federal governments have, or are proposing to, rebate the HST to qualifying First Time Home Buyers (FTHB) who purchase a new home. For example, a FTHB who buys a new $500K townhouse could qualify for a $65K rebate from the governments previously mentioned. Worth checking out! (id:50886)
Royal LePage Proalliance Realty

