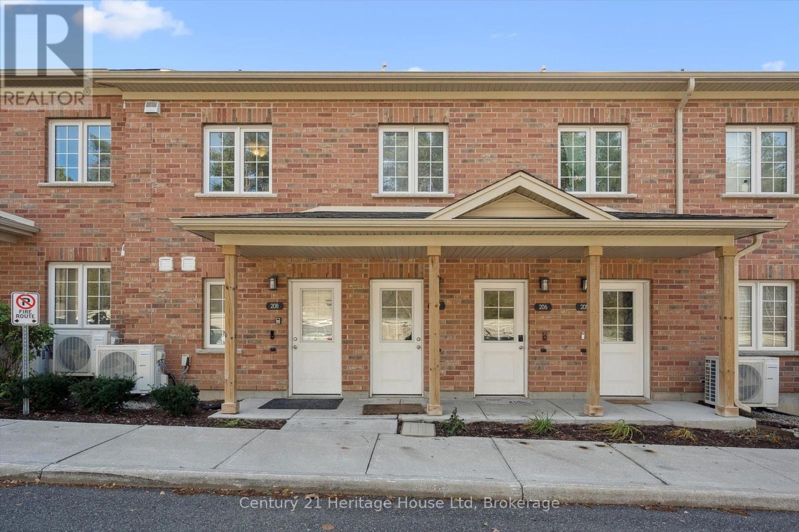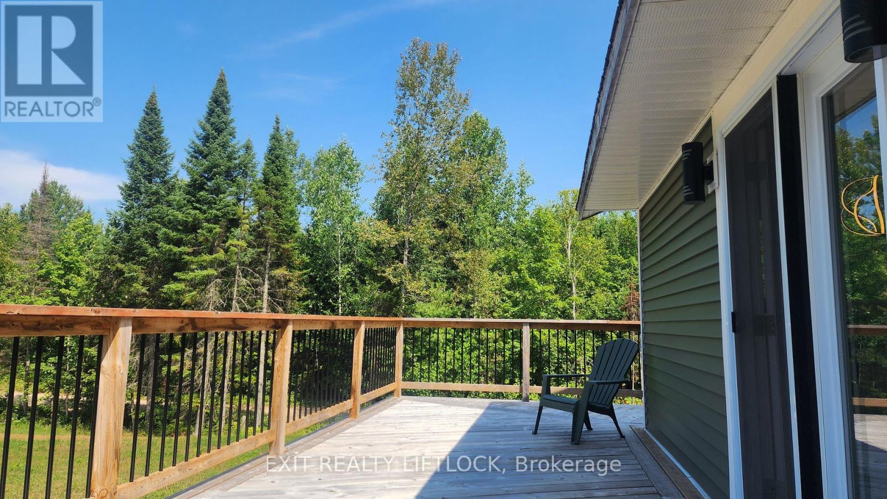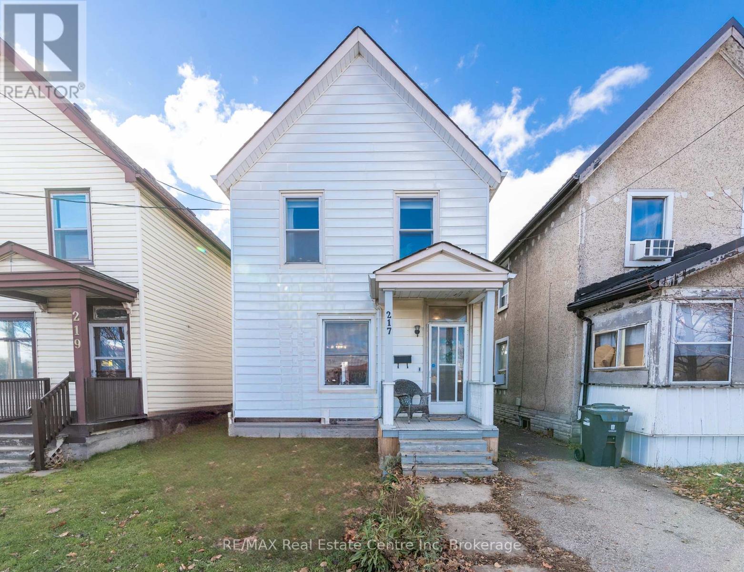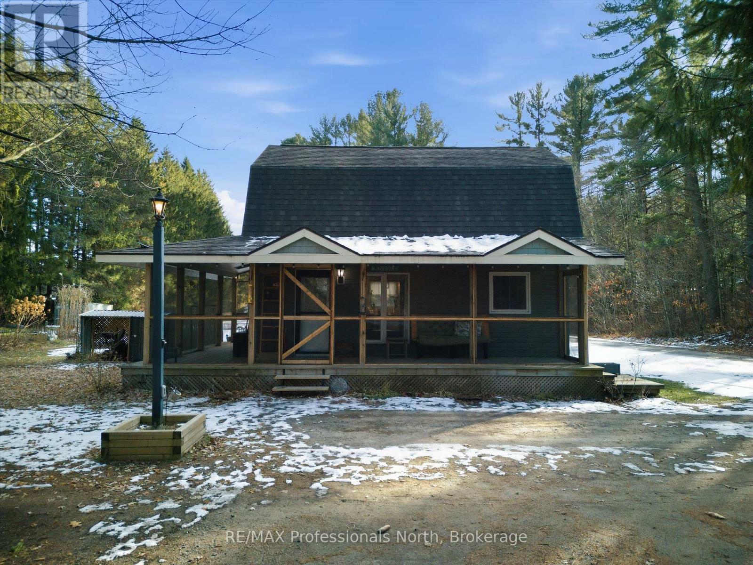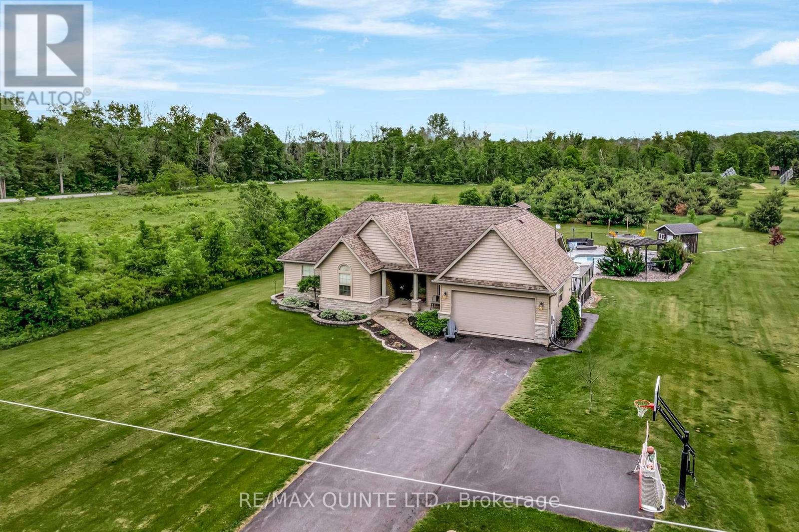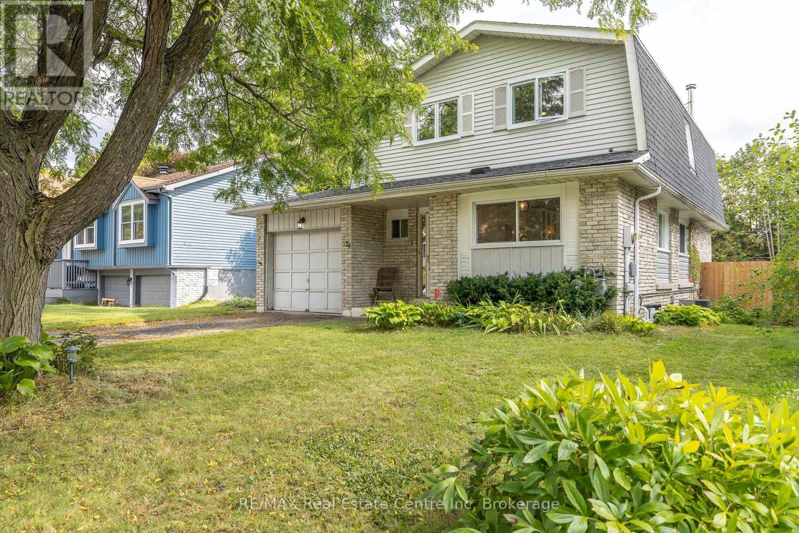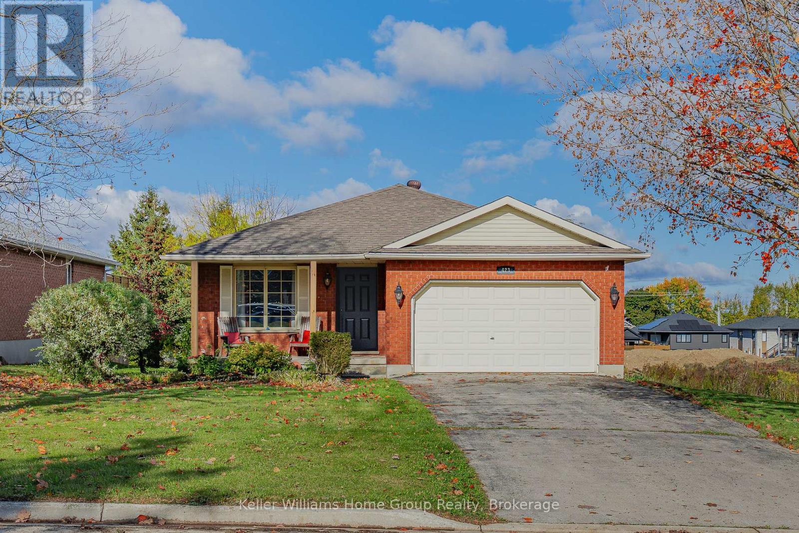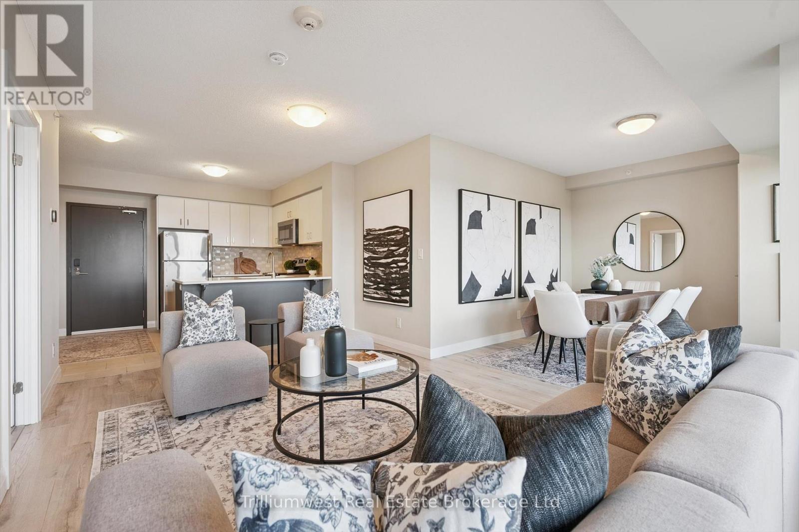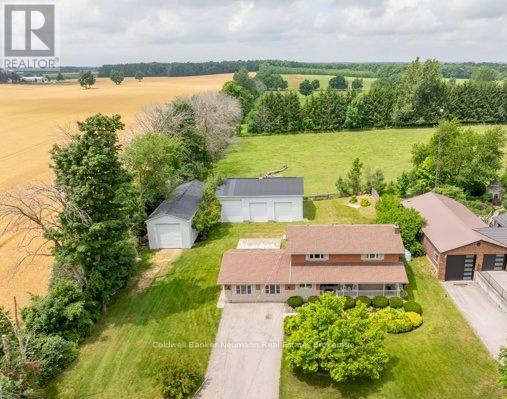207 - 7 Cityview Drive S
Guelph, Ontario
Welcome to 7 Cityview Dr S, Unit 207-a bright, contemporary 1-bedroom condo offering the perfect entry point into homeownership or a smart addition to any investment portfolio. Built just 6 years ago, this thoughtfully designed 664 sq ft unit delivers low-maintenance living without compromising on style, function, or location.Inside, you'll find an open-concept layout with a sleek kitchen, and room to comfortably entertain or unwind. The living area walks out to a private balcony overlooking the historic Reformatory Lands-a rare, peaceful view featuring protected greenspace, mature trees, and kilometres of walking and cycling trails right at your doorstep.The spacious bedroom easily fits a queen bed with room to spare, and the full 4-piece bath feels fresh and modern. In-suite laundry adds convenience, and the unit comes with one dedicated parking space.Whether you're a first-time buyer seeking affordability in a growing city or an investor looking for a turn-key rental in a high-demand area, this condo checks all the boxes. Conveniently located near shopping, transit, the Guelph Innovation District, and quick access to the 401.Move-in ready, well-kept, and surrounded by nature-this is the simple, smart choice. (id:50886)
Century 21 Heritage House Ltd
868 Addington Road
Brudenell, Ontario
Welcome to 868 Addington Rd, nestled in the peaceful and serene community of Quadeville. This beautifully updated 2+1 bedroom, 2 bathroom raised bungalow offers the perfect balance of modern comfort and country charm, making it ideal for your growing family or anyone seeking a quiet retreat. The open concept main living area is bright and airy, with large windows allowing natural light to flood the space. The fully updated kitchen is perfect for preparing family meals and entertaining guests with its sleek countertops and ample cabinetry. The spacious primary bedroom offers a peaceful escape and features a walk-in closet, with a convenient walk-through leading to the ensuite bathroom. Outside, the expansive 1.48-acre lot gives you endless possibilities - whether you're gardening, enjoying outdoor activities, or simply taking in the stunning countryside views. There's plenty of space for gardening, or anything you can dream of. Fully move-in ready and waiting for you to call home, this property offers country living at its finest. Make 868 Addington Rd, Quadeville, your new home, and enjoy all the beauty, peace and space this property has to offer. (id:50886)
Exit Realty Liftlock
217 Victoria Road S
Guelph, Ontario
Charming Circa 1912 home in the heart of the downtown core. This home has been beautifully renovated throughout, offering an open concept main level with a gourmet style kitchen, that includes timeless white cabinetry, sleek stainless steel appliances, butcher block counter top, and a casual breakfast bar...plus eye catching exposed brick. Original hardwood flooring flows seamlessly through the dining area, and in to the cozy living room, filled with streams of natural light. Upstairs, 3 generous sized bedrooms are perfect for a growing family, and an updated bath tops off this incredible home. Outdoors, relax on your private deck, with a fully fenced yard, ideal for the kids at play. Just steps to Eramosa River Park, you can take in a volleyball game, paddle downstream in your kayak, or simply enjoy nature, with the walking trails that surround this fantastic area! (id:50886)
RE/MAX Real Estate Centre Inc
185 Muskoka Rd 10 Road
Huntsville, Ontario
Discover the perfect starter home in the ever-popular village of Port Sydney, Muskoka - where community charm meets everyday convenience. Just a short walk to the beautiful sandy beaches on Mary Lake, you can start your mornings with a lakeside stroll and finish the day with an ice cream from the beloved General Store. With VK Greer Public School close enough for the kids to walk, this location truly makes family life easy. This inviting 3 bedroom, 2 bath, two-story home offers comfort, style, and room to grow. The gourmet kitchen is a standout, featuring a center island, granite counters, and a welcoming layout perfect for cooking, gathering, and connecting. Enjoy the convenience of main-floor laundry and the easy flow of the home designed for real living. Step outside to a sprawling rear yard - an ideal place to plant your garden, set up a play area, or simply relax while the ids explore. Summer evenings were made for the screened-in porch, perfect for cocktails, casual dinners and quiet sunset moments. Situated between Bracebridge and Huntsville, this Port Sydney gem offers the best of Muskoka livings with all the small town charm you've been searching for. A friendly neighborhood, natural beauty, and a home filled with possibility - come see why this could be perfect for the next chapter of your family. (id:50886)
RE/MAX Professionals North
27 Charles Road
Tweed, Ontario
Escape to the quiet charm of 27 Charles Road in Tweed - where country living meets thoughtful design in this beautifully crafted bungalow, set on a lush, oversized lot in scenic Hastings County. From the moment you arrive, the private double driveway and attached two-car garage offer a warm and practical welcome. Step inside to discover a light-filled main floor with a breezy, open-concept layout designed for both easygoing family life and joyful gatherings. The kitchen is a true workhorse with stainless steel appliances, loads of storage, and ample prep space, flowing seamlessly into a spacious dining area that invites long dinners and casual conversations. Sunlight floods the home through oversized windows, framing views of the rolling countryside beyond. Three well-proportioned bedrooms await on the main level, including a serene primary retreat with its own luxurious 5-piece ensuite soak, unwind, repeat. A second full bathroom and separate laundry room round out the main floor, keeping everyday routines running smoothly. Downstairs, the finished basement offers versatility galore: a cozy fourth bedroom, a full 3-piece bath, and a generous rec space ready to become a home theatre, playroom, or gym your call. Outside, the backyard is built for summer. Take a dip in the inground pool, lounge on the surrounding patio, or stretch out in the grassy yard under the big sky. There's plenty of room to garden, play, or just enjoy the peaceful rhythm of country life. Just minutes from Tweed and local amenities, this home delivers the best of both worlds: modern comfort in a tranquil rural setting. If space, style, and serenity are on your wish list, 27 Charles Road is calling. (id:50886)
RE/MAX Quinte Ltd.
34 Woodridge Drive
Guelph, Ontario
Welcome to 34 Woodridge Crescent! Tucked away in one of Guelph's well-established neighbourhoods, this charming 2-storey home offers 4 bedrooms, 3 bathrooms and over 2,225 sq. ft. of living space. Just steps from shopping (Costco, Zehrs), banks, the West End Rec Centre, schools and parks. Quick access to HWY's 6, 7 & 124 makes commuting much easier. As you step inside you'll be welcomed by a spacious, fully renovated chef's kitchen, featuring ample custom cabinetry, expansive wood countertops, and a bright breakfast nook, all thoughtfully designed. Oversized windows throughout the home flood the space with natural light. The dining area flows seamlessly into a spacious living room highlighted by a cozy wood-burning fireplace, ideal for family time. A convenient side entrance provides direct access to the walk-up basement and the deck-ideal for multi-generational living, teenagers or those in need of added privacy. As you go up the stairs, you'll find 3 very spacious bedrooms and a full 4-piece bathroom. The primary bedroom is exceptionally large, featuring a deep closet for ample storage. The fully finished basement features a generous Rec room, an additional bedroom/den, a 3-piece bathroom, and a large utility room that includes the laundry area. You'll enjoy relaxing and entertaining loved ones in the fully fenced backyard, which features a large main deck and a convenient side deck. As a bonus, the hot tub and two storage sheds are also included. List of upgrades: professionally renovated kitchen 2023 with luxury vinyl plank flooring (new insulation, studs, drywall and wiring), new windows by Nordik Windows 2023, shingles Nov 2019 by Platinum Roofing (50 yr transferable warranty), upstairs bath/shower & basement shower by Bath Fitter Feb 2025, new electrical panel Jan 2023, wood stove by Fergus Fireplace 2009 (triple wall pipe, fire rated wood stove tile pad) and SS appliances. One car garage and the driveway that can fit 2 cars complete this cute family home. (id:50886)
RE/MAX Real Estate Centre Inc
423 King Street E
Wellington North, Ontario
Discover this stunning bungalow set on an extraordinary 50' x 433' private lot, offering nearly half an acre of space and over 2,000 square feet of beautifully finished living area in one of Mount Forest's most welcoming neighbourhoods. Pride of ownership shines throughout, starting with a clean and well cared for interior, featuring two main floor bedrooms, with the option to easily convert the primary back into two rooms. The bright living room, effecient kitchen and generous storage, and smart layout with the bedrooms tucked privately to the side create a home that is both comfortable and functional. Outside, you'll love the charming front porch, the spacious two car garage with parking for four more vehicles, and the peaceful back deck that overlooks the expansive yard, perfect for family gatherings and summer barbecues. With town water and sewer, a finished basement offering exceptional extra space, and a property size that offers tons of potential, this home truly stands out. Come see it in person and explore the photos shot by drone to fully appreciate the remarkable lot and the lifestyle this property offers. Beautiful bungalow set on a deep lot, don't let this one get away! (id:50886)
Keller Williams Home Group Realty
612 - 53 Arthur Street S
Guelph, Ontario
One bedroom+den unit with panoramic views! Thanks to its modern design and inviting riverfront setting, The Metalworks has become one of Guelph's most desirable condo communities in the area. Set along the Speed River, the property connects directly to the city's trail network, making it easy to wander through downtown, explore parks, or follow the paths all the way to Guelph Lake Conservation Area. Restaurants, cafés, and local shops are just steps away, and the GO Train is a short walk from your door with convenient service to Toronto. Unit 612 at 53 Arthur Street South offers a one bedroom plus den layout with generous living space and impressive panoramic views. A standout feature is the oversized covered balcony, providing a comfortable outdoor extension of the home and a wonderful spot to overlook the city. Inside, the upgraded kitchen includes quartz counters, stainless steel appliances, and a brand new stove. The unit has a spacious primary bedroom with large walk-in closet. The den can be used as an office, dining room or additional bedroom if sectioned off with a privacy screen. The unit also features a rare full size air conditioning system installed in 2023 with a 10 year parts and labour warranty, along with a furnace installed in 2022 with matching warranty coverage. An owned locker and underground parking space adds the everyday convenience everyone is looking for. Designed as a full community rather than a single building, The Metalworks includes multiple residential towers, shared outdoor spaces, and amenities that encourage both convenience and social interaction. Residents have access to a full range of amenities, including a well equipped gym, pet wash, party room, guest suite, community barbecues, and outdoor firepits. Love where you live! (id:50886)
Trilliumwest Real Estate Brokerage
30 Mackenzie John Crescent
Brighton, Ontario
This home is to-be-built. Check out our model home for an example of the Builders fit and finish. Photos are sample photos. Did you love our model home and want to build that plan with a walk out basement on a premium lot backing onto greenspace? This is it!~ Fully finished up and down this hickory plan boasts approximately 1654 square feet (just on the main floor). Featuring a stunning custom kitchen with island, spacious great room, walk-out to back deck, primary bedroom with walk-in closet, 9 foot ceilings, upgraded flooring. These turn key homes come with an attached double car garage with inside entry and sodded yard plus 7 year Tarion New Home Warranty. Located less than 5 mins from Presqu'ile Provincial Park with sandy beaches, boat launch, downtown Brighton, 10 mins or less to 401. Customization is still possible. Diamond Homes offers single family detached homes with the option of walkout lower levels & oversized premiums lots. **EXTRAS** Development Directions - Main St south on Ontario St, right turn on Raglan, right into development on Clayton John. The Ontario and Federal governments have, or are proposing to, rebate the HST to qualifying First Time Home Buyers (FTHB) who purchase a new home. For example, a FTHB who buys a new $500K townhouse could qualify for a $65K rebate from the governments previously mentioned. Worth checking out! (id:50886)
Royal LePage Proalliance Realty
31 Mackenzie John Crescent
Brighton, Ontario
This home is to-be-built. Photos are sample photos. Check out our model home for an example of the Builders fit and finish. Welcome to the Applewood model in Brighton Meadows! This home is fully finished up and down situated on a corner lot with 4 bdrms, 3 baths, approximately 1400 sq.ft on the main floor. Featuring a stunning custom kitchen with island, spacious great room, walk-out to back deck, primary bedroom with walk-in closet, 9 foot ceilings, upgraded flooring. These turn key homes come with an attached double car garage with inside entry and sodded yard plus 7 year Tarion New Home Warranty. Located less than 5 mins from Presqu'ile Provincial Park with sandy beaches, boat launch, downtown Brighton, 10 mins or less to 401. Customization is still possible. Diamond Homes offers single family detached homes with the option of walkout lower levels & oversized premiums lots. **EXTRAS** Development Directions - Main St south on Ontario St, right turn on Raglan, right into development on Clayton John. The Ontario and Federal governments have, or are proposing to, rebate the HST to qualifying First Time Home Buyers (FTHB) who purchase a new home. For example, a FTHB who buys a new $500K townhouse could qualify for a $65K rebate from the governments previously mentioned. Worth checking out! (id:50886)
Royal LePage Proalliance Realty
38 Mackenzie John Crescent
Brighton, Ontario
This home is to-be-built. Check out our model home for an example of the Builders fit and finish. Photos are sample photos. Welcome to the Chestnut model in Brighton Meadows! This home is fully finished up and down with 4 bdrms (3 on main level), 3 baths, approximately 1578 sq.ft on the main floor. Featuring a stunning custom kitchen with island, spacious great room, walk-out to back deck, primary bedroom with walk-in closet, 9 foot ceilings, upgraded flooring. These turn key homes come with an attached double car garage with inside entry and sodded yard plus 7 year Tarion New Home Warranty. Located less than 5 mins from Presqu'ile Provincial Park with sandy beaches, boat launch, downtown Brighton, 10 mins or less to 401. Customization is still possible. Diamond Homes offers single family detached homes with the option of walkout lower levels & oversized premiums lots. **EXTRAS** Development Directions - Main St south on Ontario St, right turn on Raglan, right into development on Clayton John. The Ontario and Federal governments have, or are proposing to, rebate the HST to qualifying First Time Home Buyers (FTHB) who purchase a new home. For example, a FTHB who buys a new $500K townhouse could qualify for a $65K rebate from the governments previously mentioned. Worth checking out! (id:50886)
Royal LePage Proalliance Realty
7776 Mill Road
Guelph/eramosa, Ontario
Country living at its best! This spacious home loved by one family for over 35 years, sits on just shy of an acre of beautifully landscaped land with serene views of open countryside featuring two shops! Offering over 2,700 sq ft of living space, including a 400 sq ft above-grade bachelor style in law suite, ideal for multigenerational living. The main two story home features a large wood kitchen with stainless steel appliances, ample storage, and quartz countertops. In addition to a separate dining room, and a bright living room with an electric fireplace. Main floor laundry, a 4-piece bath, and a dedicated office/flex space provide everyday convenience. The homes second floor features 4 generous bedrooms, and a full 4-pc bath. The fully finished basement offers additional living space and abundant storage. Additionally - the property features a 20kw generator for an added peace of mind to the homeowner. Outside, you'll find two impressive shops: a 20x60 ft gravel-floor shop with 14ft door - perfect for RV or equipment storage - and a 32x47 ft three-bay shop with one, 12ft and two, 10ft doors boasting over 2,700 sq ft of combined shop space for hobbies, business, or storage needs. The backyard is private and landscaped with no rear neighbours. A perfect combination of function, space, and flexibility in a peaceful rural setting. Just minutes to town amenities with a quick drive into Guelph. A must-see! (id:50886)
Coldwell Banker Neumann Real Estate

