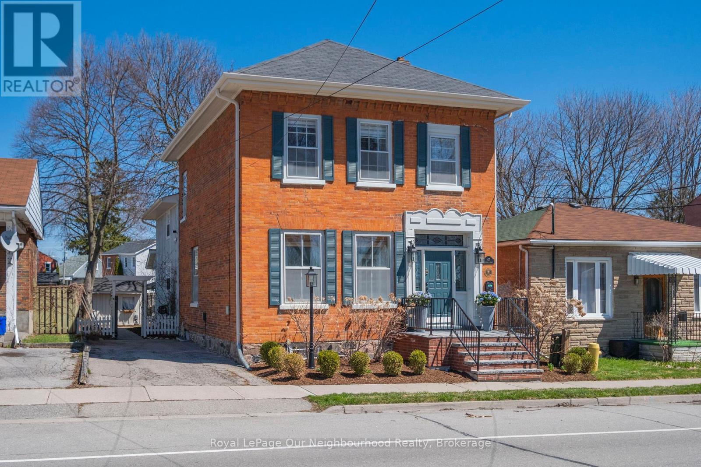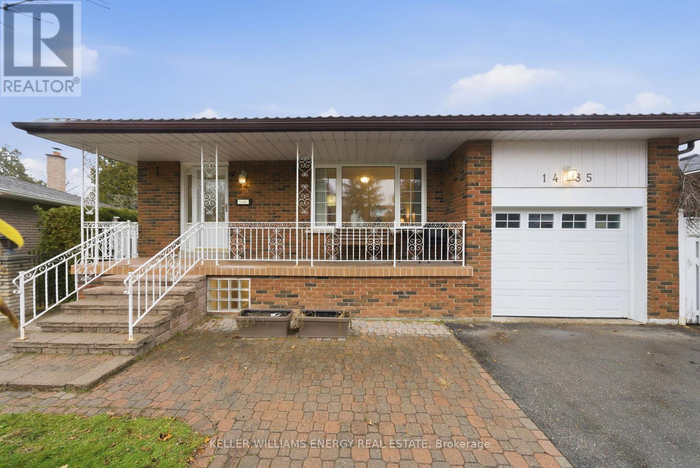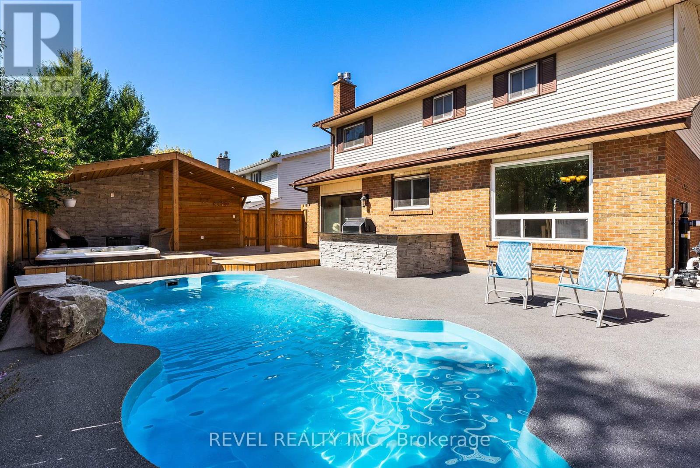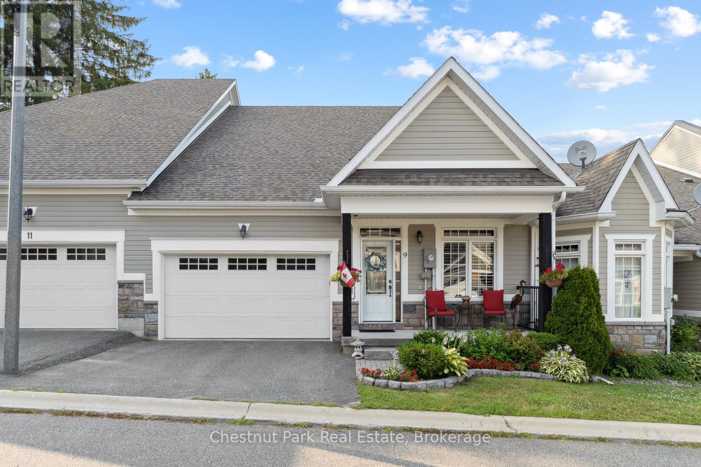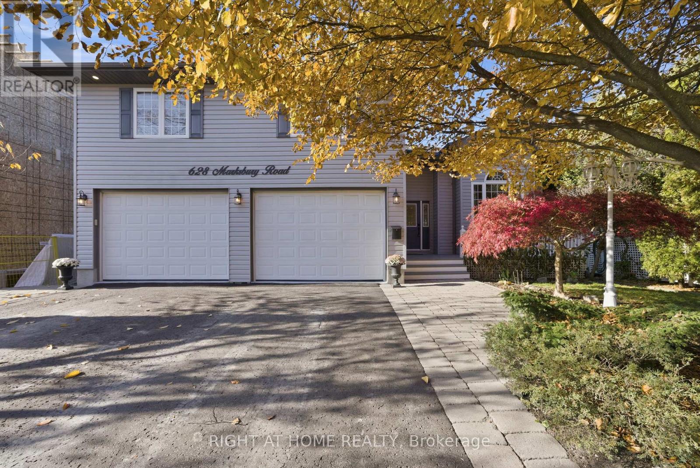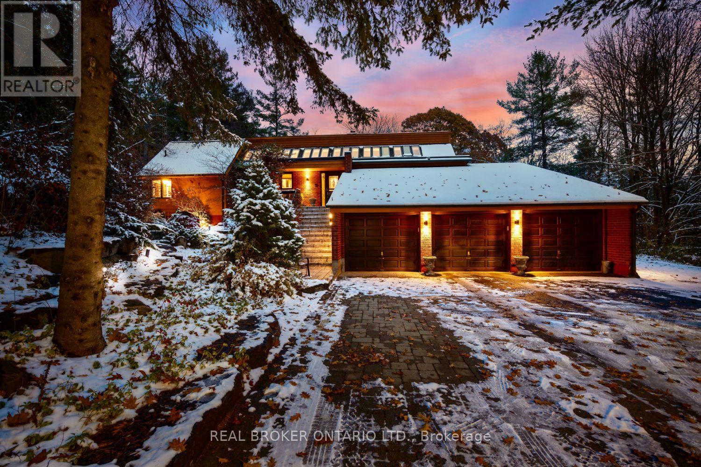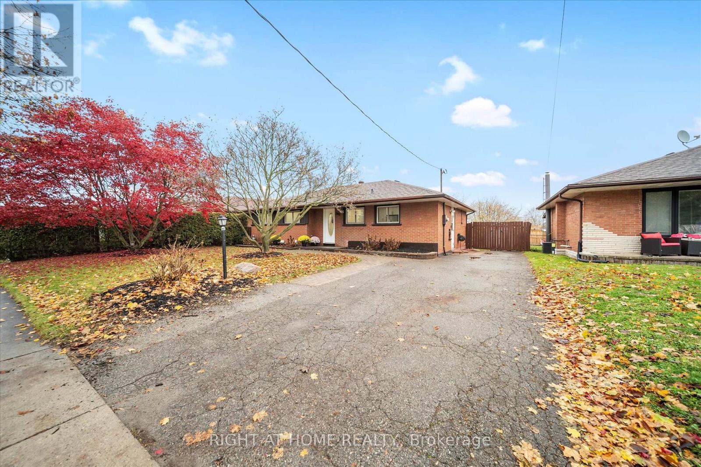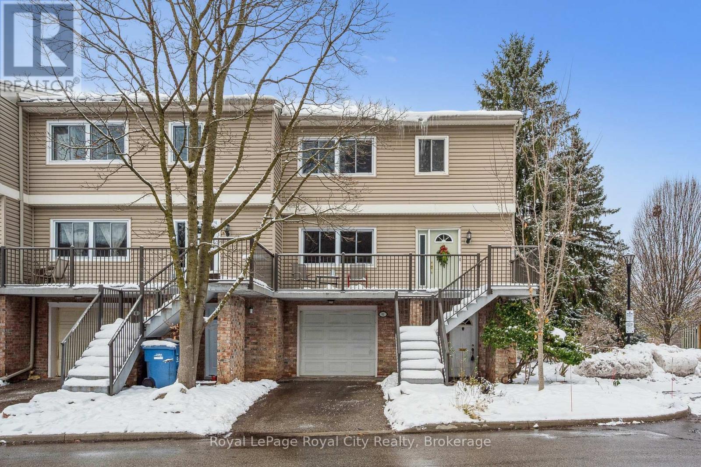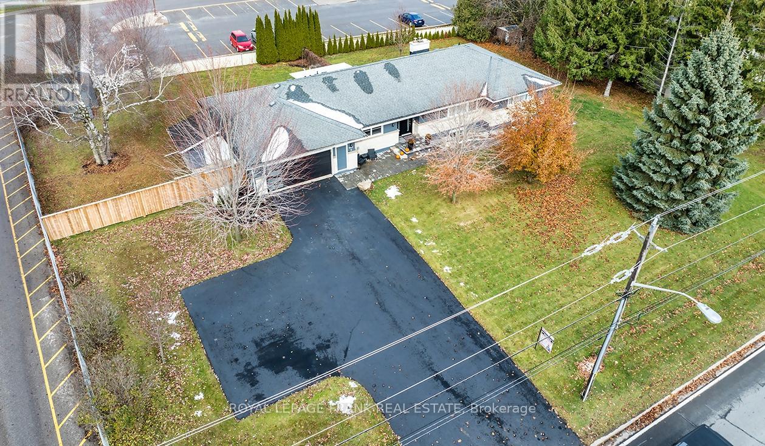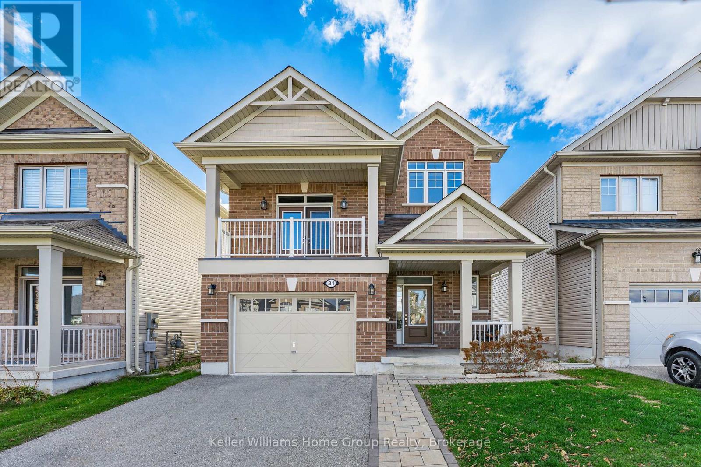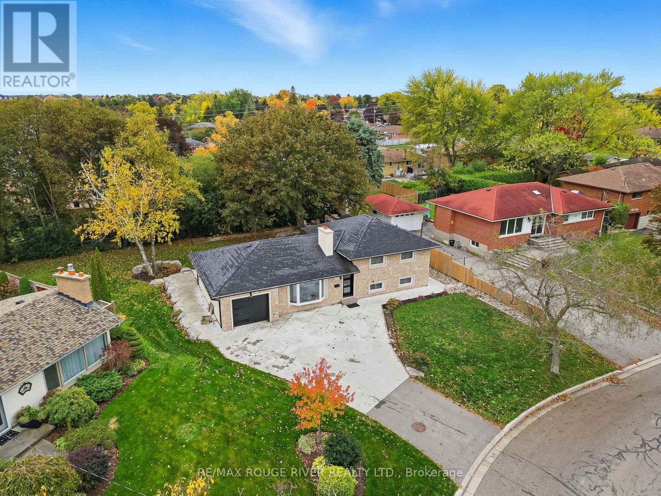67 Ontario Street
Clarington, Ontario
Must See!!! Distinguished Century Home C.1865.This exceptional residence seamlessly blends historic sophistication with modern conveniences. Ideally located within walking distance to schools, hospital and downtown Bmvlle, this thoughtfully maintained and elegantly restored family home feat. original character elements such as beautiful stained glass & transom windows, high ceilings, tall baseboards, detailed moldings, and built-in cabinetry. Enjoy spacious principal rooms, a formal living and dining area, and a stunning family room with a cozy gas fireplace. The huge, updated, eat in country kitchen is a showstopper-boasting quartz countertops, stainless steel appliances, a walkout to a covered porch and private backyard. Upstairs, you'll find 3 generously sized bedrooms an office(playroom or 4th bedroom?) & beautifully renovated bathroom, including heated floors for added comfort. A truly rare opportunity to own a timeless home with the perfect blend of classic elegance and contemporary living. (id:50886)
Royal LePage Our Neighbourhood Realty
1485 Oneida Court
Oshawa, Ontario
Pride of ownership shines in this beautifully maintained 3+1 bedroom bungalow, lovingly cared for by its original owners since 1972. Nestled on a quiet court in Oshawa, this home offers a rare blend of comfort, functionality, and a stunning natural setting. The main floor features three bedrooms, one full bathroom, and a bright, spacious living room with a large picture window overlooking the peaceful front yard. The layout is warm and inviting, perfect for both everyday living and hosting. A convenient side entrance leads to the fully finished walk-out basement, offering incredible versatility for extended family or potential in-law setup. The lower level includes a large recreation room, dedicated dining area, and a full second kitchen. The basement bathroom is equipped with a relaxing sauna, adding a spa-like touch to the home. Step outside to your expansive, Zen-inspired backyard, complete with stone pathways, mature landscaping, and direct access to the ravine-creating a tranquil retreat with no rear neighbours. A shed/workshop sits at the back of the lot, ideal for storage or projects.Located on a quiet court and backing onto nature, this exceptional property offers privacy, space, and unmatched pride of ownership. A truly rare find-don't miss your chance to make this timeless home your own! (id:50886)
Keller Williams Energy Real Estate
205 Ontario Street E
Whitby, Ontario
Experience elevated living in the heart of Downtown Whitby at 205 Ontario St E. Featuring a 4-bed, 3-bath home showcasing over $500K in high-end upgrades. Designed for families who value comfort, connection, and convenience, this turnkey residence blends modern luxury with an exceptional lifestyle-both inside and out.Step into an open and airy main floor featuring new hardwood flooring, soft-close cabinetry, stainless steel appliances, pot lighting, and a stylishly updated powder room. The spacious family room opens directly to the backyard, creating a seamless indoor-outdoor flow perfect for everyday living and entertaining.Your private backyard retreat awaits, complete with a fiberglass pool, custom rock water feature, outdoor kitchen, covered pavilion, hot tub, and newer fencing for added privacy-crafted for year-round enjoyment.The lower level extends your living space with a custom bar, cold cellar, and a warm, inviting atmosphere ideal for movie nights or hosting friends.Additional upgrades include main floor laundry and a new furnace, adding comfort and peace of mind. The location is unmatched-just steps from Trafalgar Castle School, boutique shops, dining, transit, parks, and major highways.A move-in-ready home delivering resort-style living in one of Whitby's most desirable walkable pockets. (id:50886)
Revel Realty Inc.
9 Stormont Court
Bracebridge, Ontario
Vacant and Ready for New Owners. Nestled in the sought after Waterways Community in Bracebridge this beautifully upgraded two bedroom, two bathroom Townhome offers the perfect blend of comfort, style and location. Situated on a quiet cul-de-sac close to scenic Annie William's Park this home is ideal for those seeking a peaceful lifestyle with nature at your doorstep. Step inside to discover rich walnut floors that flow throughout the open concept living, kitchen and dining area, creating a warm and inviting atmosphere. The chef inspired kitchen is both functional and elegant boasting modern appliances, extended cabinetry, granite countertops and tons of storage-perfect for entertaining or quiet evenings in. The Living Room boasts cathedral ceilings, a gas fireplace and a wall of windows which bathe the space in natural light. The spacious Primary Suite features a luxurious four piece ensuite with all the comforts you deserve. A second full bathroom, guest bedroom/den and main floor laundry complete this thoughtfully designed layout. The front porch is the perfect place to relax and connect with neighbours or step outside to your expansive back deck where you'll enjoy privacy and stunning views of mature trees-a rare peaceful backdrop that truly sets this home apart. The large unfinished basement offers ample storage and is bursting with potential for those looking to increase living space, while the 1.5 Car Garage and driveway offer ample parking for yourself and your guests. Next door Annie William's Park offers walking paths, beach/dock areas and a multitude of Summer events including the famous Muskoka Arts and Crafts Show. Great access to the Muskoka River where you can enjoy kayaking, swimming or simply sit and take in the beautiful views. Whether you are downsizing, retiring or simply looking for a low maintenance lifestyle in one of Bracebridge's most picturesque communities this home delivers exceptional living in the heart of Muskoka. (id:50886)
Chestnut Park Real Estate
628 Marksbury Road
Pickering, Ontario
Welcome to 628 Marksbury Rd Where Timeless Design Meets Lakeside Living In The Highly Desirable West Shore Area Steps From Lake Ontario. This Mature Lot Captures The Essence Of Comfortable Modern Living Perfectly Positioned Near The Waterfront Trail, Parks, Greenspace, Petticoat Creek, West Shore Beach & Frenchmans Bay Yacht Club. Landscaping, Mature Trees, Inviting Front Porch & Impeccable Curb Appeal Set The Tone For Pride Of Ownership. This Home Impresses With A Gas Fireplace, A Vaulted Ceiling & 9ft Ceilings, 4 Skylights & over 3400 Of Finished Living Space. Custom Eat-In Kitchen With Generous Counter Space & Stained Waterfall Glass Which Flows Into A Charming Dining Room With A W/O To A 2 Tiered Deck. Private & Peaceful Fully Fenced Backyard Surrounded By Mature Trees & Perennial Gardens Make It Ideal For Outdoor Entertaining. Upper Level Highlights 3 Great Sized Bedrms One With A 3 Piece Ensuite. On The 2nd Floor, You Will Discover A Cozy Family Room That Provides A Quiet Retreat For Movie Nights Or Relaxed Evenings. This Alludes A Cozy Ambience For The Stunning Private Primary Suite, A Walk-In Closet & Luxurious 4-Piece Ensuite. Fully Finished Bsmt Boasts 9 Ft ceilings & Offers Potential To Create In-Law Suite Or Private Office/Income Generating Rental With A Dedicated Separate Entrance. This Flows Seamlessly Into 2 Great Sized Rooms That Can Be Used As Bedrms/Office Space As Well As A Spacious 3 Piece Bathrm & Lrg Sauna Ready For You To Relax. Large Finished Laundry Room & a Utility Room With Extra Storage Space. Landscaped Driveway Fits 7 Cars & Oversized Tandem Double Car Garage Is Any Handy Mans Dream With Ample Workspace, Storage & Features A Hot/Cold Washing Station. This Truly Completes This Unique Property. Short Walk To Schools & Parks, Quick Commute Into The The Downtown Core & Minutes To/From HWY 401, Go Station and Transit, This Location Offers The Perfect Blend Of Accessibility & Small Town Tranquility Ideal For Any Outdoor Enthusiast! (id:50886)
Right At Home Realty
5 Sumac Road
Clarington, Ontario
Set amongst mature trees, on approximately 6.17 acres, in an executive Burketon neighbourhood, this stunning raised bungalow offers a rare blend of privacy, character, and craftsmanship. The property welcomes you with a large paved driveway leading to a 3-car attached garage with interior access, plus a detached approx 15ft x 30 ft workshop with hydro - perfect for hobbyists or extra storage. Beautiful landscaping surrounds the home, featuring walkways, fountains, armour stone accents, multiple patio areas ideal for relaxing or entertaining and groomed trails for leisurely strolls through the trees. Enjoy the peaceful sounds of nature from the expansive deck overlooking the private yard. Inside, this home is rich in charm and design detail. The kitchen boasts quartz counters, a moveable centre island, built-in appliances, and a convenient walk-in pantry. The dining room features a walk-out to the deck and shares a striking, two-way wood-burning fireplace with the sunken living room. Here, large windows, a vaulted ceiling, and a floor-to-ceiling stone fireplace creates a warm, inviting atmosphere filled with natural light.The main floor hosts two generous sized bedrooms. The luxurious primary retreat boasts a walk-in closet and a spa-inspired ensuite, features heated floors, a soaker tub, and a tiled walk-in shower. The fully finished, walk-out basement offers exceptional living space with large windows that make it bright and welcoming. It includes two additional bedrooms (one with two closets, and the other with a walk-out to the yard and a woodstove), a 4-piece bath, a dining area and an open concept living space that overlooks the kitchenette. This area has ample cabinetry, quartz counters as well as a custom cherry wood wet-bar. This one-of-a-kind property seamlessly combines elegance, comfort, and natural beauty, truly a place to call home. (id:50886)
Real Broker Ontario Ltd.
625 Central Park Boulevard N
Oshawa, Ontario
LEGAL DUPLEX - Beautifully updated detached bungalow on a 58 x 125 ft lot with a legal basement apartment - perfect for investors or multi-generation living. Can be easily converted into a single-family home. Main floor features 3 spacious bedrooms, new flooring, a stylish new kitchen with updated cabinets, quartz countertops & stainless steel appliances, plus a newly renovated 4-pc bathroom and its own laundry. All renovations for the main floor done in 2025. The walkout legal accessory apartment basement (renovated in 2019 with building permits) offers a bright 1-bedroom unit with a separate entrance, second kitchen, full bathroom and separate laundry, ideal for in-laws or rental income. Large private driveway parks up to 5 cars. Excellent income potential with estimated rents of approx. $2,300 for the upper unit and $1,900 for the lower unit. A turnkey opportunity to live in one unit and rent the other, or add a strong cash-flowing property to your portfolio. Large lot size could allow for a garden suite in the backyard. (id:50886)
Right At Home Realty
81 - 295 Water Street
Guelph, Ontario
Village on the Green, a highly sought-after Guelph community where city convenience meets the tranquility of nature right at your doorstep. Enjoy direct access to the tree-lined Recreation Trails along the scenic Speed River, or immerse yourself in the vibrant community garden.Unit 81 is a beautifully appointed townhome situated in one of the most desirable locations within the development. In the fall, you'll love overlooking the trees in their stunning autumn colours, and in winter, the view of the river is simply serene. It's the perfect place to enjoy both natural beauty and a welcoming neighbourhood lifestyle.The current owners have cherished living here for the past 20 years, during which time they've completed many thoughtful updates, including a redesigned kitchen with an island and heated floors, a renovated primary bath with a gorgeous glassed door walk-in shower, and several important mechanical upgrades such as a new furnace and A/C (2023), windows (2017), and replaced copper piping. With over 2,000 sq. ft. of living space, large principal rooms, 3 bedrooms, and a wonderful finished walkout lower level with its own 3-piece bath, there is plenty of space for a growing family or a professional couple who may need home offices. An outdoor pool is also available to enjoy during the hot summer months.So conveniently located, with great walkability to downtown Guelph with its quaint shops, delicious restaurants, the GO Station, Sleeman Centre & the River Run Centre and within close proximity to the University of Guelph. This lovely townhome perfectly blends modern comfort, thoughtful updates, and an unbeatable location, offering a lifestyle of convenience, beauty, and community, a true place to call home. (id:50886)
Royal LePage Royal City Realty
1695 Scugog Street
Scugog, Ontario
Beautifully renovated 2+2 bedroom ranch-style bungalow with finished basement and a legal 1,200 sq ft 2-bedroom apartment with private entrance. Come home to timeless Georgia Marble brick, aluminum siding, and mature maple trees. An 11-car driveway with turnaround, oversized 2-car garage, and landscaped walkway welcome you home. Inside, the spacious Foyer features granite floors and a double closet with custom shelving. The bright, open main floor showcases a Kitchen with expansive quartz counters, double sinks, range hood, stainless appliances, glass tile backsplash, and smart cabinetry with drawers within drawers, and pullout pantry. A Powder Room is conveniently located near the Garage entrance. Main floor Laundry offers its own fridge, freezer, built-ins, and walkout to the fenced yard with a new patio and gas BBQ hookup. The large Dining Room opens to a 3-season Sunroom, perfect for family gatherings and sunset views. Enjoy the spacious Living Room or retreat to the cozy Family Room / Den with gas fireplace, tray ceiling, ceiling fan, and a unique wall safe. The Primary Bedroom features his & hers closets, ceiling fan, and semi-ensuite bath with soaker tub and separate shower. A generous Guest Bedroom completes the main level, highlighted by hardwood floors and crown moulding throughout. Downstairs, find a Rec Room/Gym, and abundant storage. The home's true bonus is the brand-new, self-contained legal apartment-1,200 sq ft with full Kitchen, Laundry, Living/Dining area, 4-pc Bath, and 2 large Bedrooms, each with double closets, plus a private yard with shaded sitting area. Outside, enjoy a fenced yard with 10'x10' shed with ramp, ideal for tools or seasonal storage. The oversized garage includes two entrances to the home, three service doors, workbenches, cabinetry, utility sink with hot and cold water, and a powered 10'X10' "drive shed" with roll-up door. Warm, inviting, and filled with possibilities-this isn't just a house, it's home. (id:50886)
Royal LePage Frank Real Estate
31 Kay Crescent
Centre Wellington, Ontario
Are you looking for a family home with lots of space for the whole family? Then don't let this one pass you by! This great 2 storey home with a fully finished walkout basement is in one of Fergus's popular and desirable family neighbourhoods. Almost 2850 sq ft of living space including the fully finished walkout basement. This home has a fabulous floorplan, as you enter through the front door into the spacious foyer there is a front hall closet and 2-piece washroom. Head into the bright and spacious main living area, with open concept dining area, living room with gas fireplace, well equipped kitchen with dark stained cabinetry, stainless appliances, centre island, granite counter tops, ceramic tiled backsplash, a very bright spacious dinette area and patio door leading out to the raised deck. Head upstairs and you will love the large family/bonus room with high ceilings, and garden doors leading out to a balcony at the front of the house. In addition to the bonus room there is a large primary bedroom with walk in closet, a good sized 4-piece ensuite with a large glass shower, soaker tub and double vanity. There are 2 more good sized bedrooms and a 4-piece main bathroom. As you head down to the finished basement you will find access to the attached garage, the finished basement has a large bright rec room, a 4 piece bathroom, laundry and lots of storage.There are patio doors from the rec room leading out to a patio and a fenced backyard with no neighbours in behind. This home is move in ready. Come and view this great family home today! (id:50886)
Keller Williams Home Group Realty
369 Glendale Avenue
Oshawa, Ontario
Welcome to this charming 3-bedroom detached 4-level side split in Oshawa's highly sought-after Glens neighbourhood. Situated on an extra-large pie-shaped lot, this property boasts a private, park-like backyard - perfect for relaxing, entertaining, or outdoor activities. Inside, you'll find a bright and functional layout with spacious principal rooms and plenty of natural light. The finished lower level offers exceptional versatility, featuring a large recreation room with a wet bar - ideal for gatherings or movie nights - plus a separate office, perfect for working from home or quiet study space. Enjoy the unbeatable location - walk to many schools, parks, and trails, with easy access to public transit, the GO Train station, the Oshawa Centre, and Highway 401. Combining comfort, space, and convenience in one of Oshawa's most desirable neighbourhoods, this home is perfect for families and professionals alike. (id:50886)
RE/MAX Rouge River Realty Ltd.
301 - 132 Aspen Springs Drive
Clarington, Ontario
Welcome to this beautifully maintained 3rd-floor corner unit in one of Bowmanville's most desirable condo communities! This 2-bedroom, 1-bathroom home offers over 800 sq ft of bright, airy living space with southwest exposure that fills the unit with natural light all day. The open-concept layout includes a welcoming living and dining area, perfect for entertaining or relaxing. Step out onto your private balcony to enjoy afternoon sun or evening breezes. BBQs are permitted, making it ideal for casual outdoor dining.The kitchen features stainless steel appliances, ample cabinetry, and plenty of counter space with a layout that's both functional and efficient. The primary bedroom is a true retreat with a large walk-in closet. The second bedroom is generously sized with its own closet, ideal for guests, a home office, or extra storage. A bright 4-piece bathroom and convenient in-unit laundry complete the space. Extras include one surface parking spot and an exclusive storage locker for added convenience.This well-managed building offers secure entry, visitor parking, a workout room, and a party room, enhancing your lifestyle with comfort and ease. Located in an ultra-convenient area, it's a top choice for commuters and busy professionals. Enjoy quick access to Highways 401, 418, and 407, plus the highly anticipated future GO Train station just minutes away.You're also steps from local amenities including schools, restaurants, grocery stores, banks, big box retailers, and the charm of historic downtown Bowmanville. Whether grabbing a coffee, running errands, or exploring shops, everything is close by. This bright, well-kept unit is a rare opportunity for first-time buyers, down sizers, or investors seeking a move-in-ready home in a growing community. (id:50886)
Royal LePage Frank Real Estate

