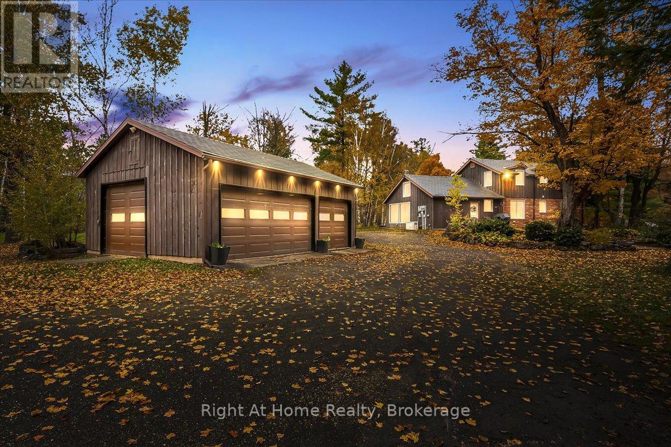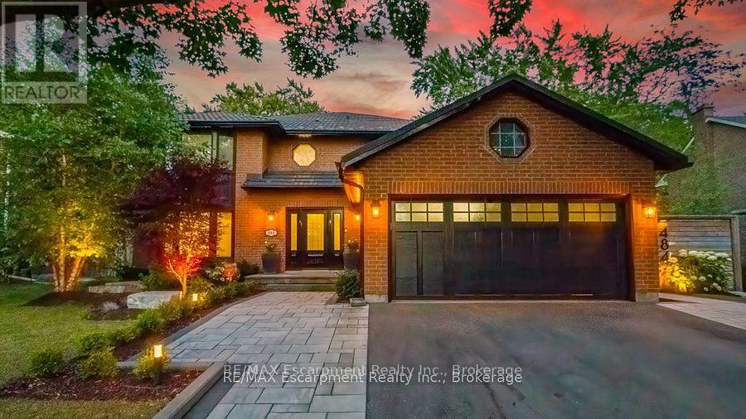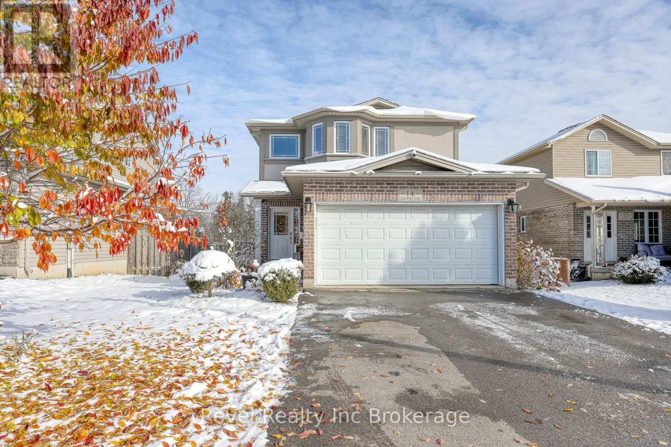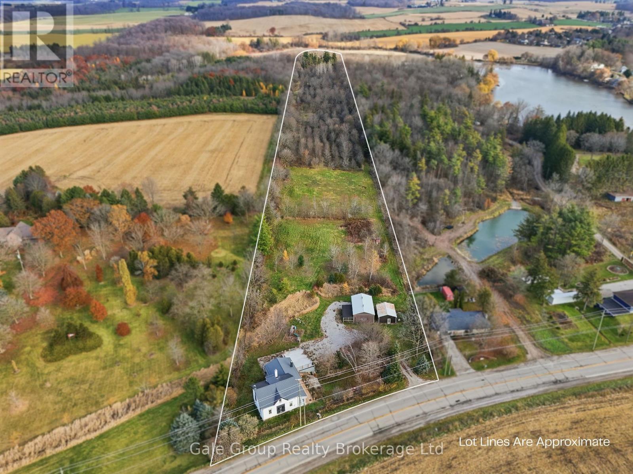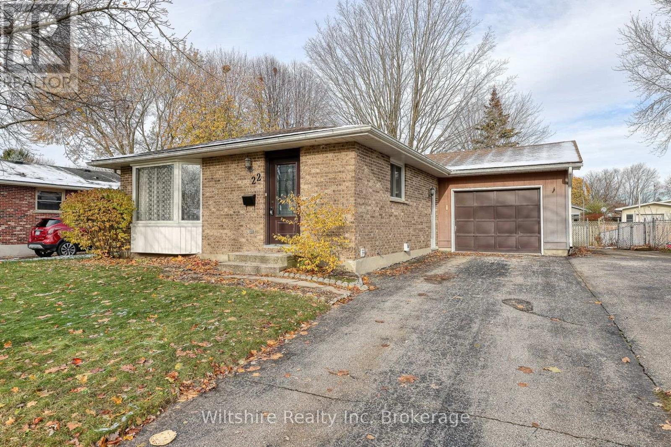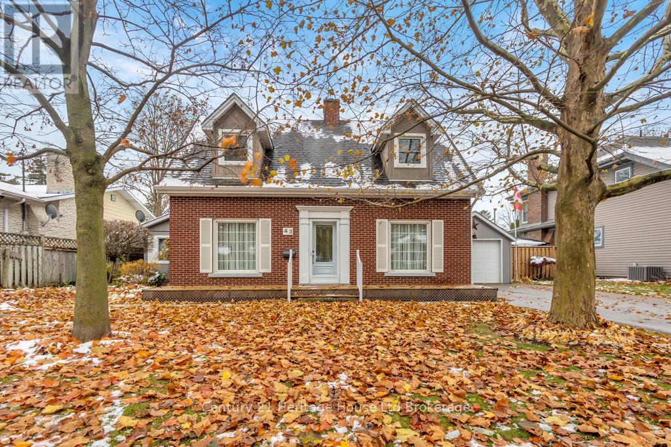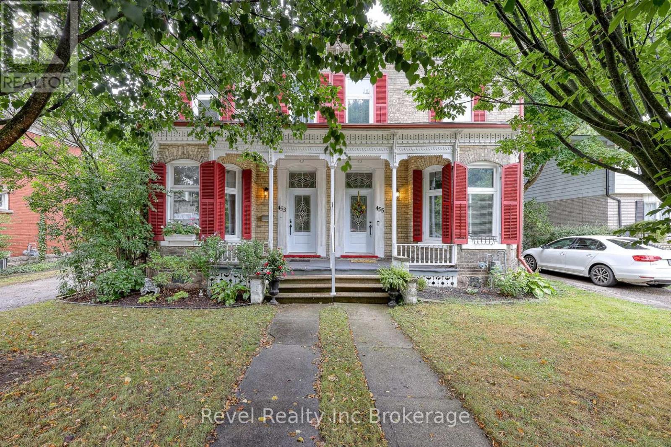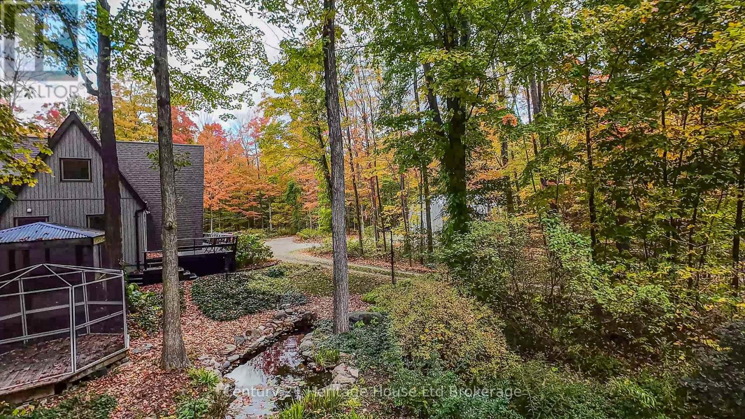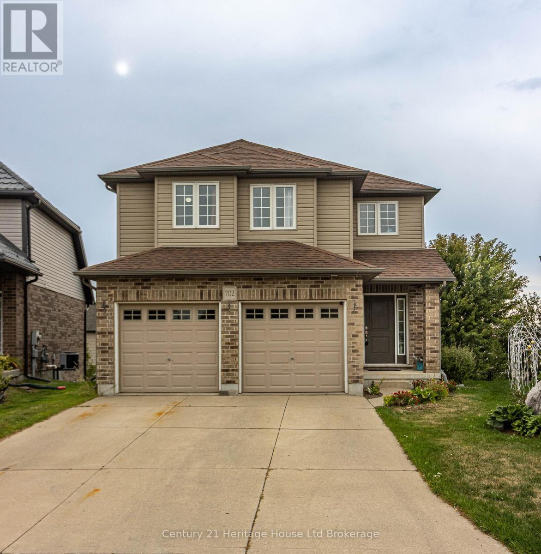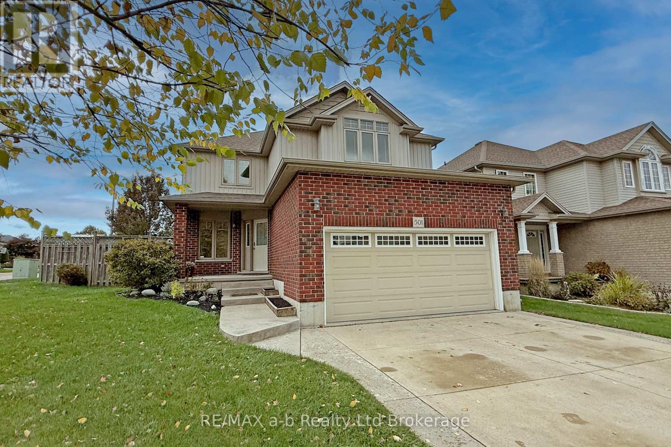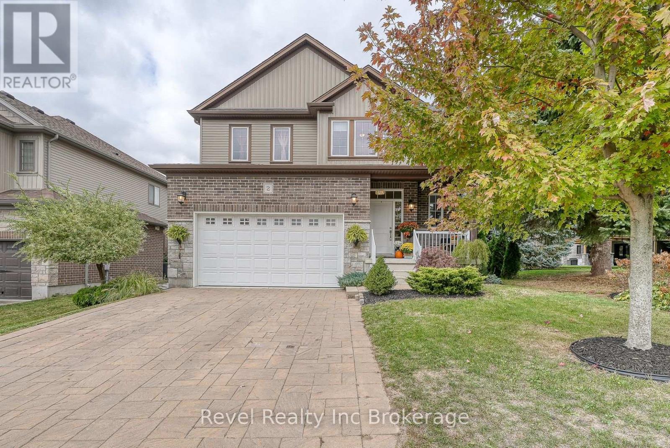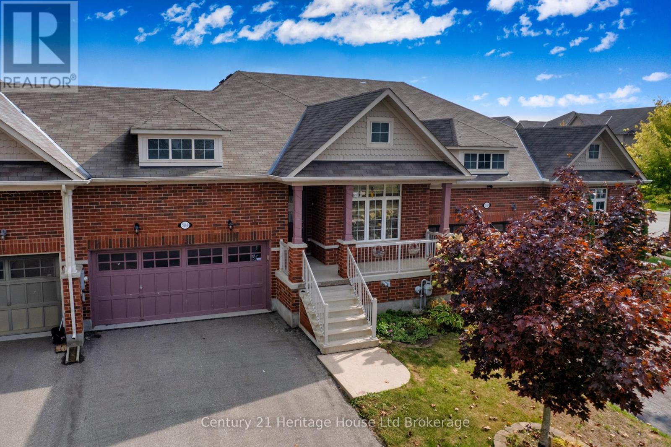9658 Second Line
Milton, Ontario
Hidden Gem in Campbellville. A Stunning private property 16.36 Acres. Custom Country Home with Multiple Units on the Property. 1) Renovated separate 2 Bed Guesthouse with Kitchen and Full and ensuite laundry. 2) 10.5 ft tall 3 car Detached Garage with EV charging port and oversized garage door and synthetic slate roof tiles. 3) Newly completely renovated heated, approx. 600 sq ft. Studio/Office. 4) approx. 3000 Sq ft. Multi-Use Barn with garage, workshop with Heated Floors, upstairs professional Gym, Bathroom, Office Space with metal roof, Water, HVAC and Electrical. 5) Chicken Coop with electrical 6) Custom build Country Charm Main house. All units are surrounded with majestic trees. 3kms of Walking Trails through the property to Spring Fed Pond and your own Personal 2.5km Motocross Track. Unique to this property is the potential Passive Income, Micro-Fit Solar Panels-10 Kw System with $7000 annual income, Storage with two 45' Sea Cans, Multiple Rentable Units and Track. Property has gone through extensive renovations/upgrades in the last couple of years. 1) New Electrical panels in the Main, Garage and Barn. 2) New Hot Water Tank, Water softener, UV water filter system, sump Pump. 3) AC added 4) Laundry Room Plumbing and New Washer & Dryer and New Dishwasher 5) Complete Basement Renovated with spray Foam. 6) Fibre Optic Internet. 70acre of Vacant Land to the North and New Custom Home to the South and. This property offers everything you would want, Campbellville Living, close to all amenities and to the 401. (id:50886)
Right At Home Realty
484 Aspen Forest Drive
Oakville, Ontario
Welcome to beautiful 484 Aspen Forest Drive. This elegant 4+1 bedroom, 4 bathroom executive home has been meticulously updated top to bottom, and sits on a professionally landscaped lot in Oakville's prestigious Ford Eastlake neighborhood. The highlight of this home is the spectacular private backyard - your own slice of paradise featuring a saltwater pool alongside a covered lifetime deck with gas fireplace and outdoor TV, perfect for entertaining. The integrated hot tub, professional landscaping and inground irrigation, add the perfect finishing touch to this outdoor sanctuary. Step inside to discover a warm and inviting space, featuring an updated eat-in kitchen, that opens directly to your backyard paradise. Spacious dining and living areas, plus a main floor laundry room and walk-in access from the garage complete this level. Upstairs, the spacious primary bedroom suite includes a luxuriously renovated spa-like ensuite, three additional bedrooms and a beautifully updated main bathroom. The finished lower level adds incredible versatility with a sizable recreation room, 4 pc bath, and large bonus room - perfect as home office, fitness space, or fifth bedroom. Located in the coveted Ford Eastlake community, you'll enjoy proximity to top-ranked schools, beautiful parks and ravine trails, convenient transit connections, and access to Oakville's premium downtown shopping area. From the stunning backyard oasis to comprehensive interior updates on every level, this move-in ready gem delivers style, functionality, and prime location ready for you to make your own dreams come true and create lasting memories from day one. (id:50886)
RE/MAX Escarpment Realty Inc.
14 Scourfield Drive
Ingersoll, Ontario
Tucked away in one of Ingersoll's most desirable, family-friendly neighbourhoods, this stunning home offers style, comfort, and modern updates throughout.Featuring 3 spacious bedrooms including a gorgeous primary suite with a custom feature wall, sitting area, and private ensuite, plus 4 bathrooms, this home has been thoughtfully renovated in the last couple of years. The open-concept main floor boasts a large kitchen with an island, beautiful light fixtures, updated flooring throughout, and an abundance of natural light that fills the space.Patio doors lead to a covered deck overlooking a park and treed area-no rear neighbours, Hot tub in back means just peace and privacy. The fully finished basement offers additional living space, while the double-wide, oversized driveway and garage provide ample parking and storage.With a beautifully updated main floor laundry and attention to detail at every turn, this home truly looks like it belongs in a magazine. (id:50886)
Revel Realty Inc Brokerage
1349 Queen Street
Wilmot, Ontario
Discover the perfect blend of historic charm and modern luxury in this beautifully renovated home on 12 acres just steps from serene Alder Lake in New Dundee. Sun-filled, spacious rooms offer comfort and elegance, while the gourmet kitchen with high-end appliances provides a stylish, functional centerpiece. The main floor includes space for a fourth bedroom, and the finished walk-out basement offers in-law suite possibilities. Cozy up around the wood-burning fireplace in the inviting family room, perfect for gatherings. Outside, a heated 23 x 35 workshop and 20 x 23 drive shed provide ample space for equipment or storage, while trails wind across the property to the lake, ideal for walking, riding, or enjoying nature. Additional features and updates include an XL wood-burning cook stove, new soffit and fascia, natural gas-heated workshop with hot and cold water, new deck, new boiler system, steel roof, and a 60-amp service to the workshop. Located just a short drive to Kitchener, Waterloo, and 401 access, this 12-acre retreat offers the perfect balance of peaceful country living and modern convenience. (id:50886)
Gale Group Realty Brokerage Ltd
22 Centennial Avenue
Tillsonburg, Ontario
Welcome to this well maintained 3-bedroom, 1.5-bathroom bungalow, offering comfort, convenience, and plenty of potential. The bright, functional kitchen is in great shape and ready for everyday living, while the living room and bedrooms provide an excellent opportunity to add your own personal touch with updated flooring and fresh paint. The lower level features a cozy rec room, perfect for movie nights, a play area, or a home office. Outside, you'll enjoy a fully fenced backyard, ideal for pets, kids, and backyard gatherings. An attached 1-car garage adds valuable storage and year round convenience. Situated in a conveniently central neighbourhood, this home is just steps from the dog park, tennis and pickleball courts, and the community center-everything you need to stay active and connected. A great opportunity to make a solid home your own. Don't miss it! (id:50886)
Wiltshire Realty Inc. Brokerage
43 Concession Street E
Tillsonburg, Ontario
This legal duplex provides so many possibilities for multi-generational living or income producing with its complete 2 bedroom home with an additional 1 bedroom, one level dwelling unit/apartment beside it complete with it's own entrance, driveway & even its own address (45 Concession). Ideal for a family who wants aging parents close by or someone who wants to live in one unit and collect rental income from the other. The main house is full of charm with original trim and floors & loads of unique characteristics plus newer windows and doors throughout. The front of the house boasts a large front porch spanning the front of the house & a nicely updated front door & entry way. The living room and dining each have original hardwood floors and the living room has a gas fireplace to keep you nice and cozy during the winter months. The kitchen and eat in kitchen are nicely updated with stainless steel microwave and dishwasher as well as gas hook ups. Also on the main floor you will find the 3 piece bathroom and sliding doors taking you to the beautifully landscaped, quite, private and peaceful back yard with covered patio, deck, and even an extra large shed. Upstairs you will find the newer (2022) washer & dryer, another bathroom (4 piece) along with two oversized bedrooms. The basement in the main house allows for lots of storage, a cold cellar and has a warm & cozy recreation room along with an electric fireplace. But wait, there's a whole additional dwelling unit! Walk in the front door of this ADU/granny flat through the adorable front porch and discover a large space designed for one floor living. The main floor also has hardwood, an updated kitchen, bathroom with walk in shower, primary bedroom & washer/dryer. Out the sliding doors you will find yourself on another private deck with private tasteful landscaping. The basement of the ADU has a large recreation room that has new carpet & paint, large windows (1 x egress) & another 3 piece bathroom. (id:50886)
Century 21 Heritage House Ltd Brokerage
453 Drew Street
Woodstock, Ontario
Charming century semi located in highly sought-after North Central Woodstock. Nestled in a beautiful, family-friendly neighbourhood, this home is just steps from two parks, including one with a splash pad, and within walking distance to all levels of schools as well as the library. Offering four bedrooms, one and a half bathrooms, and a large, landscaped private yard with a new deck, it's the perfect blend of space and lifestyle.Inside, the home has been thoughtfully updated while maintaining its original character. The kitchen, redone in 2020, provides a bright and functional space adjacent to the open dining and living area, creating an ideal flow for family living and entertaining. Upstairs features 4 bedrooms and upper floor laundry.With newer windows, roof, doors, a new furnace, new AC, and a heat pump, this home offers comfort and peace of mind. A rare opportunity to own a century home in one of Woodstock's most desirable areas, combining timeless charm with modern updates. (id:50886)
Revel Realty Inc Brokerage
525639 Oxford Centre Road
Woodstock, Ontario
Country roads leading you home. Nestled and tucked away on a wooded 2.7 acres just south of Woodstock in Oxford Centre, this property offers the perfect blend of serenity and style. Along the tree lined winding landway, you'll find two small fish ponds and a spacious campfire area-an idyllic setting for peaceful mornings or evenings spent under the stars.The property features a unique and beautiful detached A-frame home, showcasing a soaring two-story stone fireplace, wraparound decks, and open-concept main floor living. The bright kitchen with the floor to ceiling windows flows nicely into the living area, perfect for entertaining. A separate formal dining room with gleaming hardwood floors also found throughout the main level. The main floor is complemented with an additional office space with direct exterior access making this the perfect spot for those who work from home. An updated bathroom completes the main floor with private views of nature in every direction. Upstairs, the impressive primary retreat includes a second fireplace, a six-piece ensuite, and a walk-in closet along with an additional bedroom . Both rooms feature unique custom architectural roof lines The lower level offers a spacious family room complete with a wet bar, wood burning fireplace, a 3rd bedroom, and a den-ideal for in-law potential-with a walk-up basement leading to the oversized double-car attached garage. Outside, you'll find a large 25' x 40' Quonset building with an RV hookup, a wraparound laneway with ample parking, tons of storage, and unmatched privacy. Don't miss your chance to experience this one-of-a-kind country retreat (id:50886)
Century 21 Heritage House Ltd Brokerage
702 Frontenac Crescent
Woodstock, Ontario
Fantastic opportunity to own a beautiful home in Woodstock's sought-after south end! Perfectly located on desirable Frontenac Crescent, just minutes from Woodstock General Hospital, Highways 401 & 403, and all the amenities your family could ask for. Built in 2011, this spacious 4-bedroom home sits on an oversized walkout lot and features a large concrete driveway plus a true double-car garage. The main floor offers an inviting open-concept layout with a generous family room and dining area, complete with patio doors leading to your deck - perfect for entertaining. Upstairs, you'll find four impressive bedrooms, including a convenient second-floor laundry room. The primary suite boasts a walk-in closet and a private ensuite. The partially finished walkout basement adds even more potential for living space. Need ceilings and trim . The fully fenced yard is ready to become your family's outdoor oasis. This home truly combines comfort, style, and convenience - the ideal choice for any growing family! (id:50886)
Century 21 Heritage House Ltd Brokerage
501 Tatham Boulevard
Woodstock, Ontario
Welcome to 501 Tatham Boulevard! This 4-bedroom home sits on a corner lot with a private, fully fenced yard. Step inside the foyer to a spacious living room featuring a cozy gas fireplace. The dining area and kitchen overlook the backyard, while the main floor also includes a powder room and laundry. Upstairs, the oversized primary bedroom offers a full ensuite, and two additional bedrooms each feature walk-in closets. A second full bathroom completes this level. The finished basement includes a family roomgreat for kids or movie nightsa fourth bedroom, and a cold room. Out back, enjoy the large deck with a gazebo, ideal for entertaining or pets, and take advantage of the homes proximity to Pittock Lake walking trails. (id:50886)
RE/MAX A-B Realty Ltd Brokerage
2 Brookfield Court
Ingersoll, Ontario
Welcome to 2 Brookfield Court, nestled in one of Ingersolls most desirable family-friendly neighbourhoods! This beautifully updated 3-bedroom, 3-bathroom, 2-storey home offers the perfect mix of comfort, style, and functionality. The open-concept main floor features hardwood and stone tile flooring, 9ft ceilings, and a stunning kitchen with granite countertops, staggered cabinets with crown molding, under-cabinet lighting, and pot lights. The bright dining area leads to sliding doors and a 15x16 deck with a 12x14 cedar gazebo, ideal for relaxing or entertaining. The cozy living area includes a gas fireplace, and the main floor mudroom offers easy access to the insulated 2-car garage with a man door. Upstairs, you'll find three spacious bedrooms, including a primary suite with ensuite, laundry conveniently located beside the master, and a loft area that can easily be converted into a fourth bedroom. The basement provides excellent potential for future development. Outside, enjoy the partially fenced yard, stamped concrete walkway and pad, shed, and custom-built kids clubhouse. With a double driveway that fits four vehicles and close proximity to public and Catholic schools, parks, and local amenities, this home truly has it all, style, space, and a prime location. (id:50886)
Revel Realty Inc Brokerage
504 Baldwin Crescent
Woodstock, Ontario
Welcome to this affordable bungalow in Woodstock, the perfect opportunity for first-time buyers or those looking to build equity. Featuring 3 bedrooms, a bright living room, and a spacious eat in kitchen, this home offers a practical layout thats easy to make your own, the full basement expends your living space with additional bedroom, den, 3 -piece bath and a large rec room ideal for extended family, hobbies or entertaining. Outside, the generous yard provides plenty of room for gardening, outdoor living or play. A double car garage and double wide drive add convenience, while the locations places you close to schools, shopping, trails and quick 401 access. Priced with todays market in mind, this home combines comfort, potential and value an excellent choice for those seeking room to grow. (id:50886)
Century 21 Heritage House Ltd Brokerage

