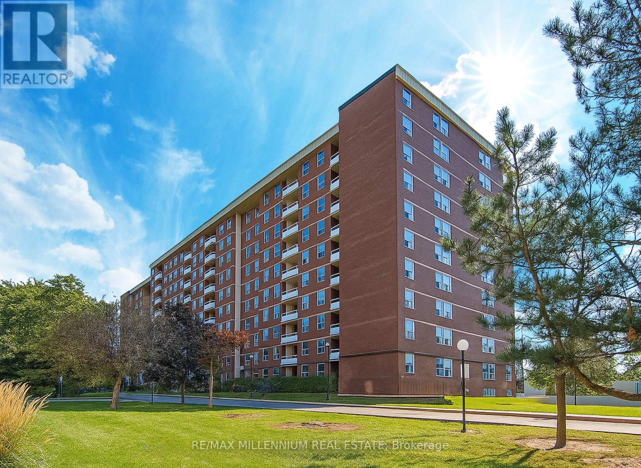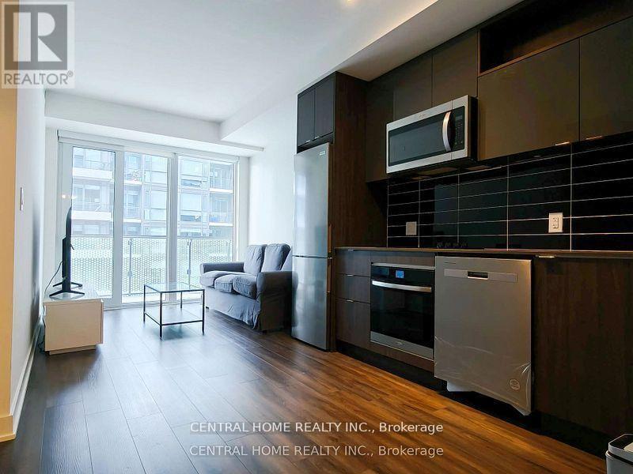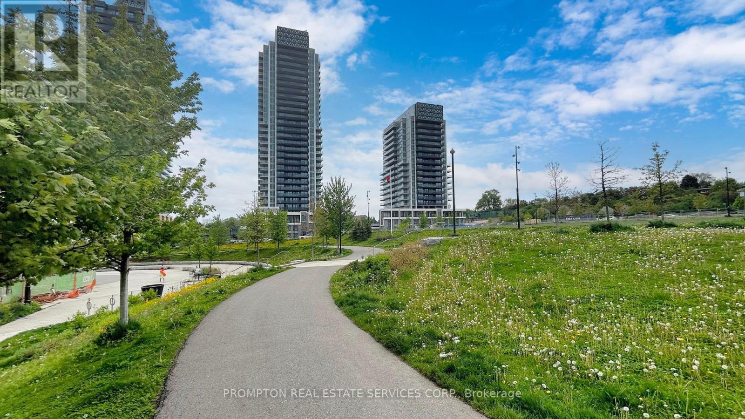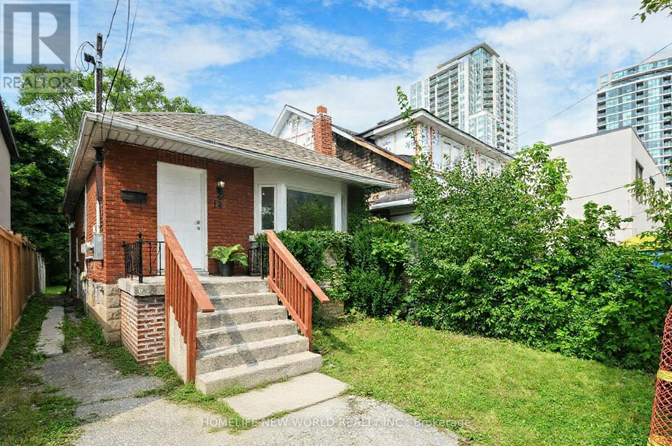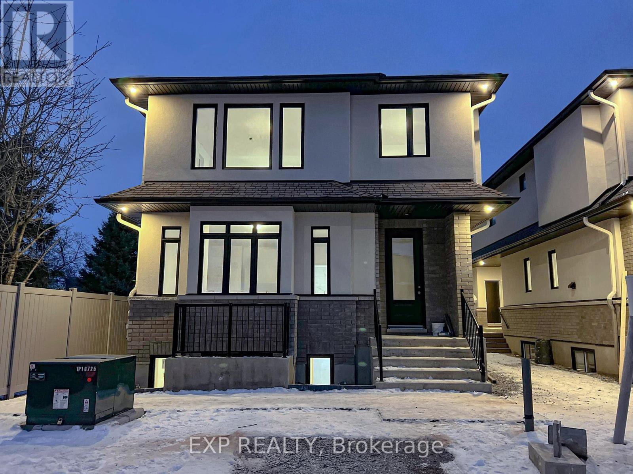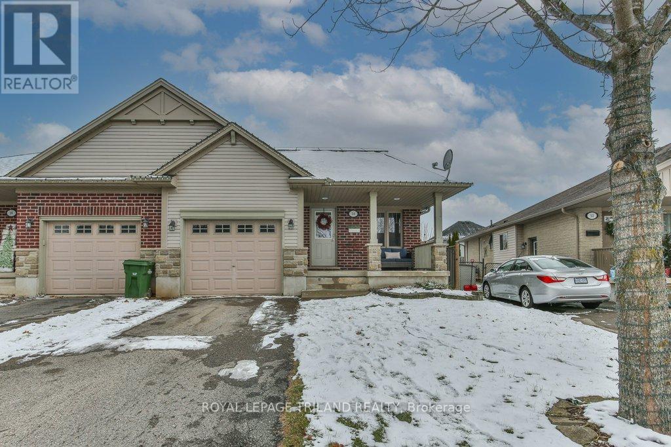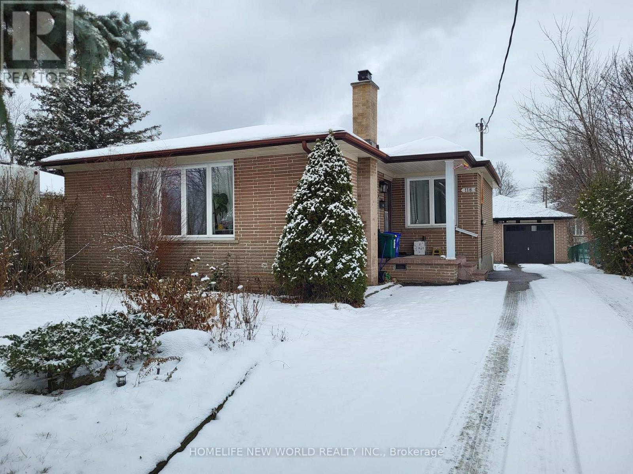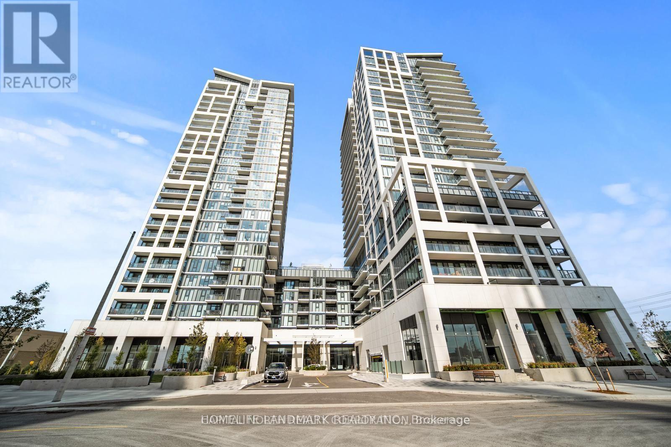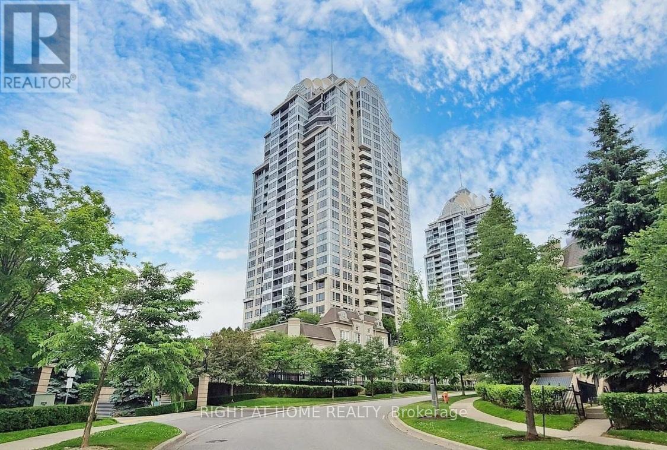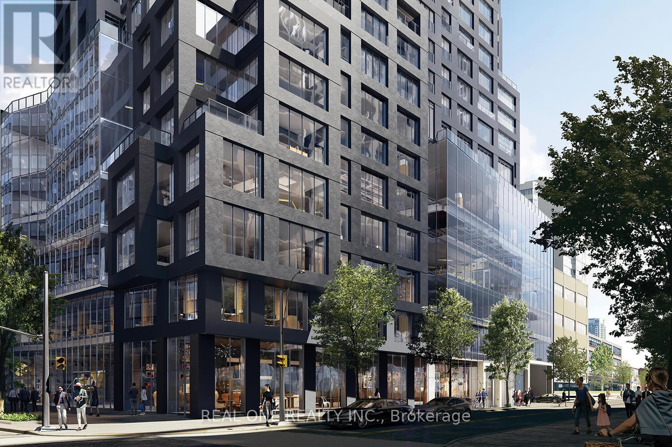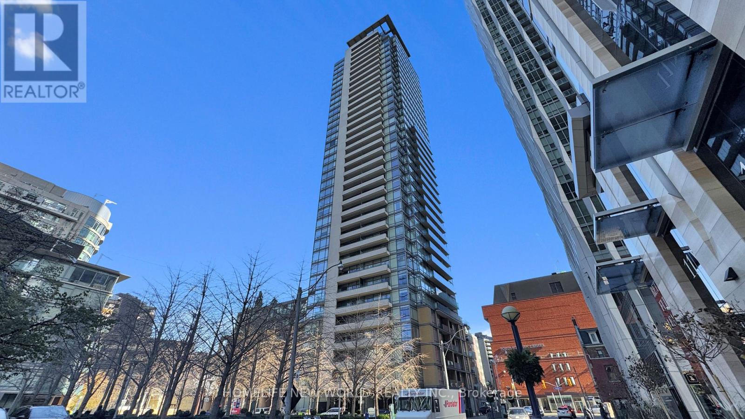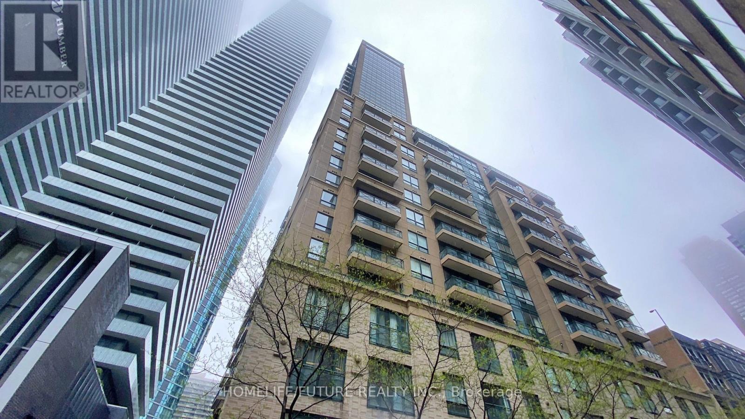102 - 175 Hilda Avenue
Toronto, Ontario
Available immediately! Discover your next home in a bright, beautifully appointed 3-bedroom, 2-bathroom residence on in the highly desirable Yonge & Steeles corridor. Comes with TWO parking spaces in tandem. This expansive unit features no carpet, large windows that flood the space with natural light and a private terrace, making it the perfect spot to relax and host. Utilities included (hydro, Heat, And Water) offer worry-free living. all Items from Storage will be cleared prior to occupancy. Located steps from retail delights like Centerpoint Mall and a short commute to York University, the building also gives you access to top-tier amenities: indoor swimming pool, sauna, gym, squash/racquet ball courts and recreation room. With the Toronto Transit Commission (TTC) right at your doorstep and a direct bus to Finch subway station, this is one of the most walkable and transit-friendly locations in the city (Walk Score 92). Come experience this bright, welcoming home in a great neighbourhood - you'll love living here! (id:50886)
RE/MAX Millennium Real Estate
1619 - 60 Princess Street
Toronto, Ontario
*Fully Furnished* Prime Location On Front St E & Sherbourne - Steps To Financial District, Union Station, St Lawrence Mkt & Waterfront! Excess Of Amenities Including Infinityedge Pool, Rooftop Cabanas, Outdoor Bbq Area, Basketball Court, Games Room, Gym, Yoga Studio, Party Room And More! Functional 1+Den, 1 Bath W/ Balcony! East Exposure. This East Core Development Is Not To Be Missed! 1 parking and Interent are inlcuded! (id:50886)
Central Home Realty Inc.
1015 - 25 Mcmahon Drive
Toronto, Ontario
Saisons Condo, Luxury Building in North York. Spacious One bedroom unit with 530 Sqft Of Interior + 163 Sqft Of Balcony. One Parking and Locker Included. Featuring Premium Finishes, Miele Appliances, Miele Dryer and Washer, Quartz Countertop with Calacatta backsplash, Closet Organizers, 9' ceilings, Spa Like Bath With Large Porcelain Tiles Surround, Laminate Floor Throughout. Balcony with Radiant ceiling heaters and Decking. With 80,000 Sqft of Megaclub Amenities Including Full size Basketball Court,Swimming Pool, Sauna, Fitness Gyms, Golf Simulator, Formal Ballroom, Wine Lounge And Touchless Car Wash, etc. Steps To Bessarion and Leslie Subway Station, Brand New Community Centre with Library and Day Care, Go Train Station, And Minutes To Hwy 401/404, Bayview Village and Fairview Mall. (id:50886)
Prompton Real Estate Services Corp.
14 Franklin Avenue
Toronto, Ontario
At Yonge / Sheppard! Welcome to a beautifully updated detached home in one of Torontos most sought-after neighbourhoods. This charming 2-storey residence features a bright, open-concept main floor with hardwood throughout, a modern kitchen with quartz counters & stainless steel appliances, and a spacious living/dining area ideal for entertaining. Upstairs offers three comfortable bedrooms and a stylish renovated bath. The finished basement includes 3 bedrooms, a full bathroom, laundry and dryer. Outside, enjoy a private fenced yard with a deck perfect for summer evenings. Steps to parks, schools, shops, TTC, and quick access to downtown. Move-in ready with timeless curb appeal and a warm, inviting feel perfect for families or professionals alike.Turn-key property with multiple income streams or future redevelopment potential.A Prime Investment Opportunity! (id:50886)
Homelife New World Realty Inc.
Unit 6 - 1371 Louis Lane
Ottawa, Ontario
Welcome to 1371 Louis Lane. This newly built upper floor apartment offers bright modern living in a desirable Ottawa location. Step into a sun filled open concept layout where elegant flooring flows throughout and oversized windows bring in abundant natural light.The heart of the home is a contemporary kitchen with stainless steel appliances, a large island that serves as a breakfast bar, an area dedicated to a coffee bar, and excellent cabinet storage. The kitchen opens seamlessly to a spacious living room that is perfect for both entertaining and everyday comfort.The primary bedroom includes a walk in closet and a luxurious ensuite bathroom that also functions as a Jack and Jill bath for the second bedroom, providing convenience for guests or roommates. In unit laundry adds another essential layer of comfort. Nearby Amenities: Residents enjoy easy access to local transit including nearby bus routes and future LRT connections, allowing for smooth commuting across the city. Grocery stores, shops, cafes, restaurants, parks, schools, and everyday services are all close by, supporting a practical and well connected lifestyle. Modern finishes, thoughtful design, and an amenity rich neighbourhood make this a fantastic opportunity for anyone seeking clean and stress free apartment living in Ottawa. (id:50886)
Exp Realty
14 Alderwood Court
St. Thomas, Ontario
This beautiful family home is a must-see! Tucked away on a quiet court in a beautifully maintained neighbourhood, 14 Alderwood offers comfort, space, and smart upgrades-perfect for any growing family. The 4-level back split design provides generous living space, with 2+1 bedrooms, 2 full bathrooms, and plenty of storage throughout. You'll love the thoughtful custom touches, including a built-in window seat and outdoor wiring designed for easy holiday light displays - perfect for creating festive curb appeal this time of year. Outside, enjoy a fully fenced backyard, a storage shed, and a covered front porch ideal for morning coffee or evening relaxation. The attached single-car garage with interior access adds everyday convenience. This home stands out for its energy-efficient upgrades, featuring solar panels that provide predictable energy costs and protection from rising hydro rates while reducing your carbon footprint. A new heat pump further enhances efficiency, offering eco-friendly heating and cooling, improved indoor comfort, and lower operating costs year-round - all while reducing reliance on traditional energy sources. Ideally located in St. Thomas and close to London, this is a commuter-friendly spot with quick access to amenities, schools, and everyday conveniences -without giving up the peaceful feel of a well-kept community. A home that blends space, style, comfort, and smart sustainability - 14 Alderwood is ready to welcome its next family. (id:50886)
Royal LePage Triland Realty
Basement - 118 Cartier Crescent
Richmond Hill, Ontario
Separate Entrance To Bright And Spacious One-Bedroom Basement Apartment. Large Living Room (Can be used as 2nd Bedroom),And Dining Area, Large Kitchen & Updated Washroom, Laundry Room, One Pkg Spaces On Driveway. Short Walk To Top school: Bayview Secondary School with IB program. Closed to Public Transit and Shopping Plaza! (id:50886)
Homelife New World Realty Inc.
923 - 8960 Jane St Street
Vaughan, Ontario
Brand New Modern Living at Charisma 2 On The Park! Open concept one bedroom 572 sq. ft. + 132sq. ft. balcony with a huge South facing window. The unit includes on Modern Kitchen with Sleek Stainless Steel Appliances, Quartz Counter Tops and a Centre Island. A full size Washer and Dryer add to the convenience of this exquisite condo. Minutes to Vaughan Mills Mall, Shopping, TTC Subway and Transit. Convenient for guests with Visitor Parking, 24 hour Concierge, Rooftop Serenity Lounge and Party Room. Pet-Friendly, with other Neighbourhood Amenities nearby and easy access to Major Highways. (id:50886)
Homelife Landmark Realty Inc.
1111 - 1 Rean Drive
Toronto, Ontario
Location! Steps To All Amenities! Prestigious North York Neighborhood *Close To Subway, Hwy 401/404 And Bayview Village *N Y Towers By Daniels * Approx 642 Sf Plus 61 Sf Balcony *Bright & Spacious Unit W/Walk-In Closet In Bedroom *Multi $$$ Rec Ctr And 24 Hr Concierge *Newer Flooring And Paint. Looking For A A A Tenant. Utilities are all included but tenant pays for internet. (id:50886)
Right At Home Realty
1711 - 20 Soudan Avenue
Toronto, Ontario
Welcome To Y&S Condos By Tribute Communities, The Newest Addition To Midtown Toronto's Vibrant Skyline, Offering A Perfect Blend Of Style, Comfort And Urban Convenience. This Brand-New One Bedroom Suite Features A Smart Open-Concept Layout With Bright North/West-Facing Views, Creating A Modern And Functional Living Space. The Contemporary Kitchen Is Equipped With Integrated Appliances, Quartz Countertops, And Sleek Cabinetry, While The Open Living & Dining Areas Provide A Seamless Flow For Everyday Comfort And Entertaining. Perfectly Situated Near The Bustling Intersection Of Yonge & Eglinton, This Location Delivers The Ultimate Midtown Lifestyle, Surrounded By Trendy Cafes, Restaurants, Boutique Shops, And Daily Essentials. Commuting Is Effortless With Eglinton Subway Just Steps Away, Connecting To TTC And The Soon-To-Open Crosstown LRT For Convenient East-West Travel. Ideal For Professionals Or Yonge Couples Seeking Comfort, Luxury And Unbeatable Convenience In One Of Toronto's Most Vibrant Neighbourhoods. (id:50886)
Real One Realty Inc.
312 - 18 Yorkville Avenue
Toronto, Ontario
Welcome to Suite 312 at 18 Yorkville Ave, nestled in the heart of Toronto's most prestigious and vibrant neighborhood. This spacious 1+1 bedroom condo offers 916 sq. ft. of well-designed living space and includes a parking spot and storage locker--an exceptional value in Yorkville. The unit is filled with natural light and overlooks a quiet, tree-lined courtyard. The modern kitchen boasts granite countertops, stainless steel appliances, and ample storage. Step outside and enjoy Yorkville's world-class lifestyle-just moments from designer boutiques, fine dining, cafes, art galleries, the ROM, and Bloor-Yonge subway station. The building offers premium amenities including a fitness center. rooftop garden, party room, and 24-hour concierge. Ideal for professionals, first-time buyers, or investors seeking a high-demand location. A rare opportunity to own in one of Toronto's most sought-after addresses! (id:50886)
Homelife New World Realty Inc.
207 - 35 Hayden Street
Toronto, Ontario
Experience luxury living in the heart of Yorkville with this spacious and bright one-bedroom condo, perfectly situated just steps from Yonge & Bloor. Move-in ready and impeccably maintained, this stunning unit offers the ideal blend of modern design and urban convenience.The open-concept layout features 9-foot ceilings, a sleek kitchen with granite countertops, and a walkout balcony from the living room-perfect for enjoying your morning coffee or relaxing after a long day. Brand-new hardwood floors in the bedroom add warmth and elegance to the space. Located in one of Toronto's most desirable neighborhoods, you'll be just moments away from the Yonge & Bloor subway, world-class restaurants, high-end shopping, the University of Toronto, hospitals, and much more. Whether you're a professional seeking a stylish city home or an investor looking for a prime opportunity, this condo offers the perfect balance of comfort, sophistication, and convenience. Don't miss out on this exceptional Yorkville UNIT-BOOK today to schedule your private viewing! Visito Parking Available. (id:50886)
Homelife/future Realty Inc.

