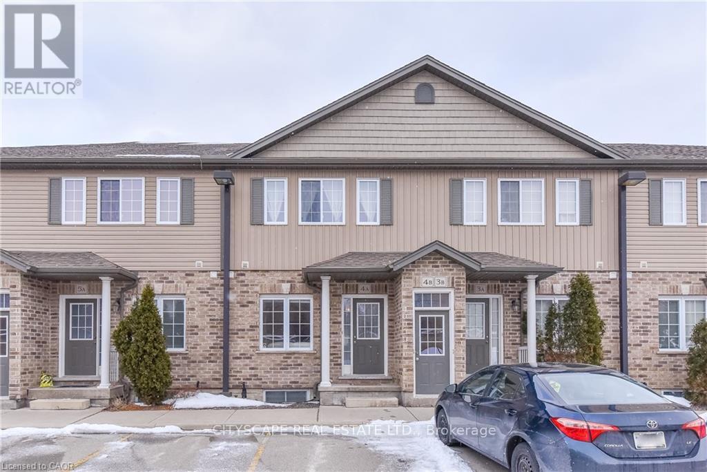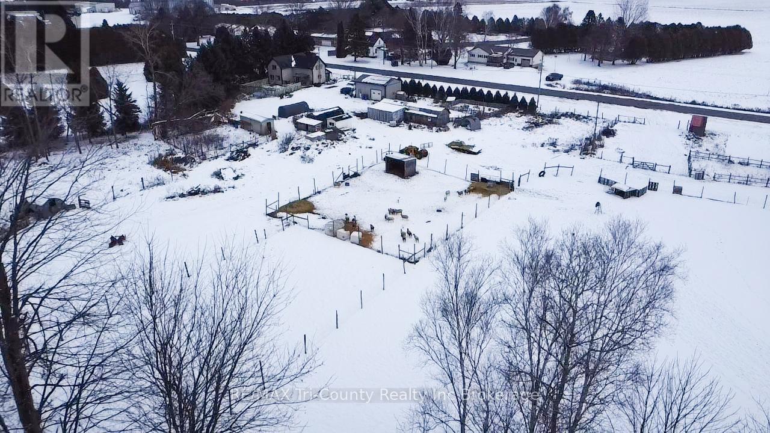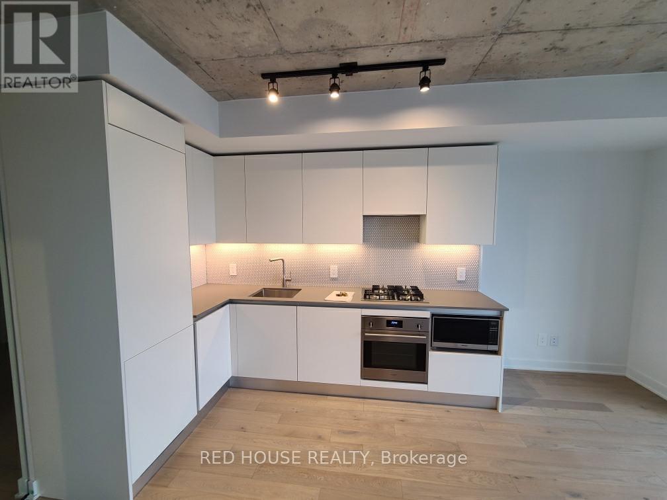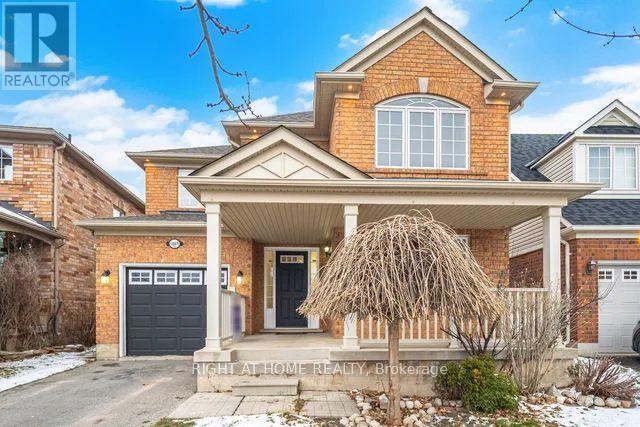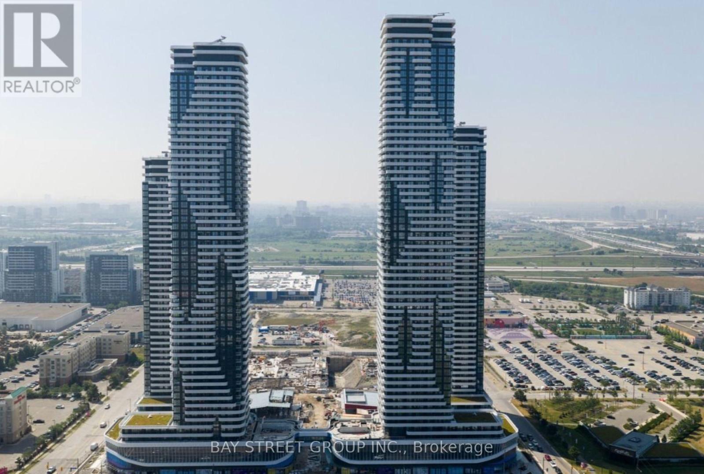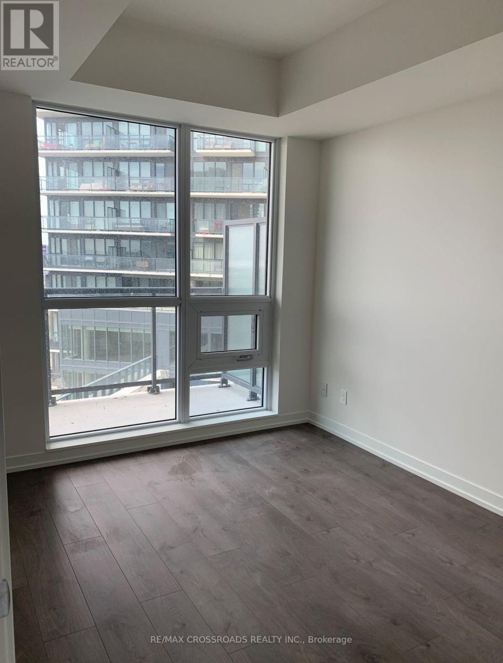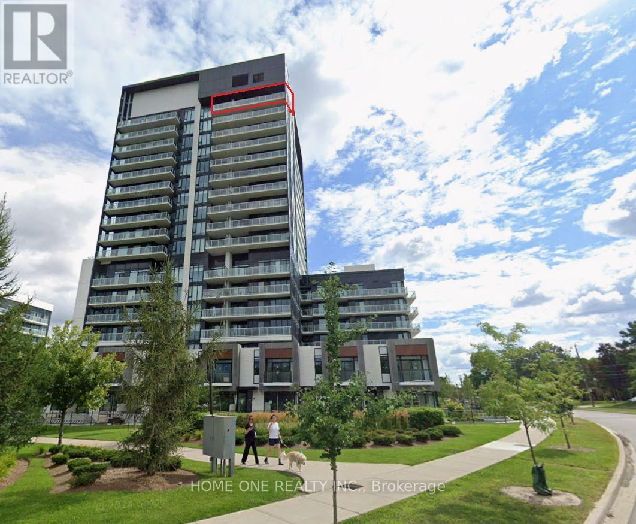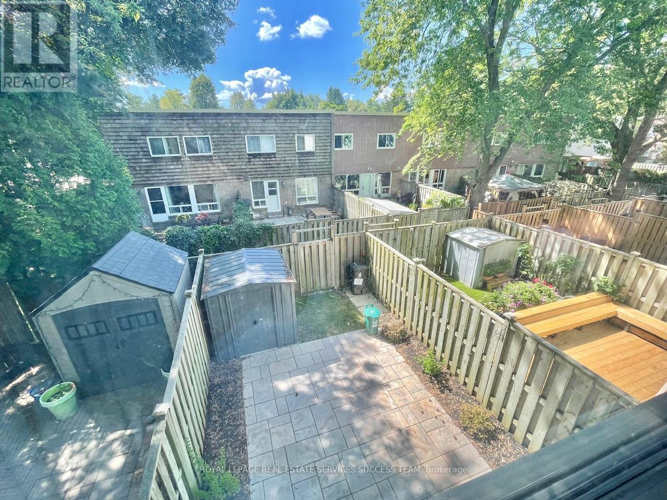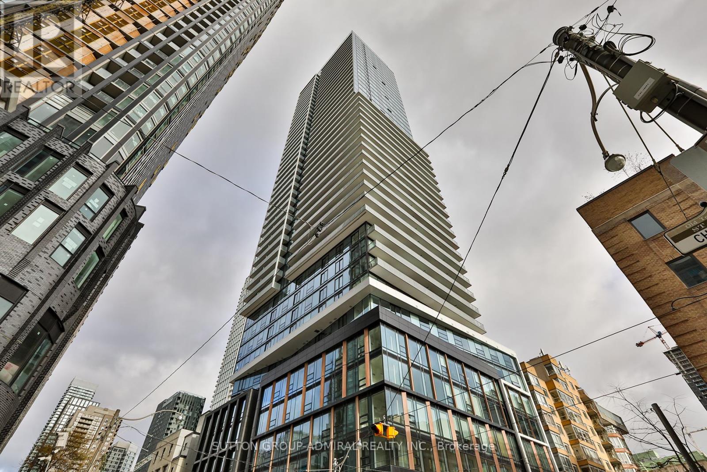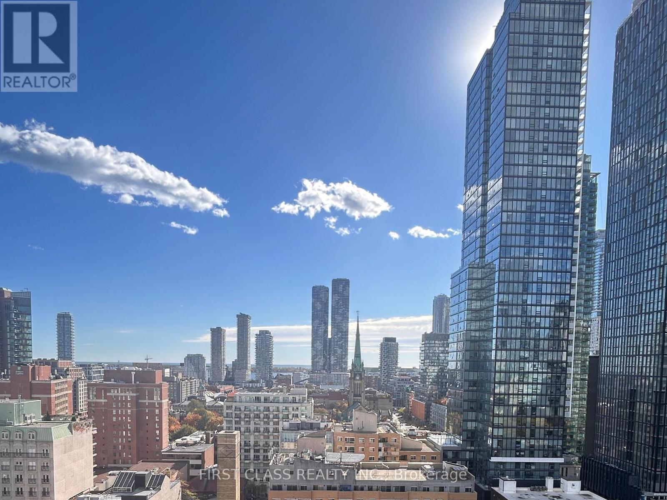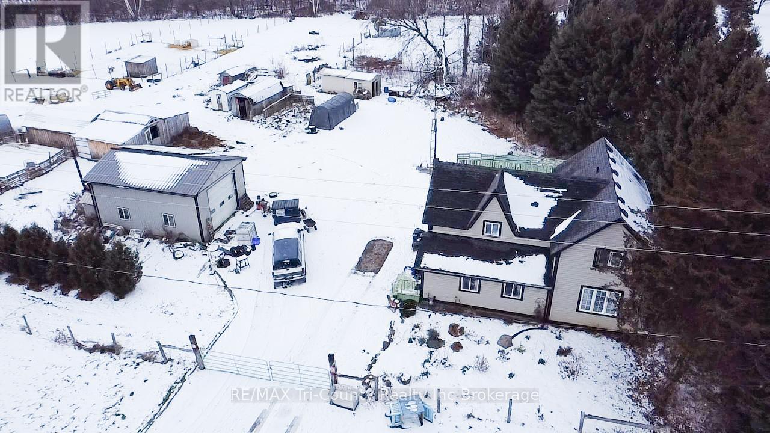4a - 38 Howe Drive
Kitchener, Ontario
TWO PARKING SPACES INCLUDED! Available on Jan 1, 2026, this lovely townhouse unit is the perfect backdrop to kick off the new year with a bang! This charming 3-bed 2-bath unit has plenty of space for all types of residents, from young professionals to growing families and anything in between. Full of natural light, this well maintained unit is move-in ready. Enjoy the eat-in kitchen with beautiful countertops, lots of cabinet space, and direct access to the deck. Prepare to enjoy the summer to the fullest in this outdoor oasis, a perfect venue to unwind after a long day. Upstairs, the bedrooms are well laid out, with a spacious primary bedroom offering plenty of light through the three large windows and provides the luxury of a walk-in closet. Two additional versatile bedrooms share a beautifully appointed 4pc bathroom. Perfectly located, Highway 7/8 is only 1 minute away and Sunrise Shopping Centre is also nearby, offering major grocery stores and restaurants, not to mention daycares, schools, and parks and trails all within 8 minutes or less! This gorgeous townhouse has everything you need and want - the only thing missing is you! Book your private showing today! (id:50886)
Cityscape Real Estate Ltd.
853 Norfolk County 28 Road
Norfolk, Ontario
Escape to the country with this 12-acre hobby farm, perfect for animal lovers and outdoor enthusiasts. Featuring fenced pastures ideal for horses and plenty of room for a variety of livestock, such as goats, sheep, chickens, turkeys, etc, this property offers endless possibilities. A beautiful mix of open land and bush with walking trails makes it the ultimate rural retreat. The 4-bedroom, 2-bath home offers 1,650 sq. ft. of above-grade living space with an inviting open-concept design. The spacious kitchen and dining area are perfect for family gatherings, while the large back deck with a fenced dog run provides the ideal space for pets to roam freely. There is a 20x28 shop that is set up for off-grid use by in floor heating with an outdoor wood boiler system and power coming from solar panels and a large battery storage bank. Located just 15 minutes from the sandy beaches of Port Burwell and 25 minutes to Tillsonburg, this property combines the best of country living with convenience. Don't miss your chance to own your very own hobby farm and live the lifestyle you've always dreamed of! (id:50886)
RE/MAX Tri-County Realty Inc Brokerage
523 - 2720 Dundas Street W
Toronto, Ontario
Contemporary Oversized 1 bedroom condo(Over 600 sq ft) in the heart of the vibrant Junction. Offers a modern living experience. The open-concept kitchen, dining, and living room layout enhances the overall spaciousness. Exposed 9 Foot Concrete Ceilings. White Oak Hardwood Flooring throughout. Light fixture in Primary Bedroom. Lots of natural light /floor-to-ceiling windows in the living room provide a view of the surrounding cityscape. Experience the Lux-Life with on-site amenities that include an exercise room, co-working space, and a Rooftop Terrace boasting BBQ facilities and a cozy Firepit. Located in a prime area, this residence is in close proximity to the Union Pearson Express; Walking distance to Dundas West Station ensures seamless connectivity to the rest of the city. Designed by superkul architects, and Scavolini kitchen/bathroom. Tenanted until Jan 31/26 (id:50886)
Red House Realty
1089 Hepburn Road
Milton, Ontario
amazing location, spacious house, rare 4 bedrooms detached, prime location, close to everything, fully renovated top to bottom, excelent for large family, in-Law suit in the basement with separate entrance potential additional income "seller do not guarantee the retrofit status of the basement", Brand new AC under 10 years warranty, New Furnace under warrantee, brand new appliances, just renovated white modern kitchen with top quality Quartz countertop and back splash, brand new lighting fixtures, freshly painted, fronting on green area, walking distance to shopping center and activities and public transportation, quite street, very family oriented neighborhood, close to schools and community centers, one of the best locations in Milton, great value for first home buyers or upgrade for large house, spacious rooms with spectacular layout and floor plan, buyer and buyer agent to verify all measurements and description. (id:50886)
Right At Home Realty
1711 - 8 Interchange Way
Vaughan, Ontario
Brand New Building, South view 543 sq feet - 1 Bedroom plus Den & 1 Full bathroom, Balcony - Open concept kitchen living room, - ensuite laundry, stainless steel kitchen appliances included. Engineered hardwood floors, stone counter tops. (id:50886)
Bay Street Group Inc.
604 - 49 East Liberty Street
Toronto, Ontario
Welcome to Liberty Central by the Lake! This bright and functional 1+1 bedroom suite features a southwest view with great natural light and a well-designed layout. The open-style den adds extra flexible space-perfect for a study nook, added storage, or an extended living/dining area. Enjoy a modern kitchen with stainless steel appliances, in-suite laundry, and 1 locker included. Located in the heart of Liberty Village-steps to transit, shops, restaurants, the waterfront, and all everyday conveniences. Current long-term tenant vacates Jan 14, 2026; possession available Jan 17, 2026. A clean, well-maintained suite in a prime downtown location (id:50886)
RE/MAX Crossroads Realty Inc.
1623 - 20 O'neill Road
Toronto, Ontario
Welcome Home To Rodeo Drive Condo Located Right At The Shops At Don Mills! Brand New 2+Den 936 Sqf South West Corner Unit With Parking. Open Concept, Floor To Ceiling Windows And Exclusive Finishes, This Unit Is Ready For You. Sun Filled And Unobstructed View Unit With A Separate Den Perfect For Working For Home. Modern Minimalistic Design: Stone Countertops And Luxury Appliances All Seamlessly Integrated Into The Kitchen. Restaurants, Shops, Cafes, Grocery Store, Bank And Much More At Your Doorstep. **EXTRAS** Fridge, Stove, Rangehood, B/I Microwave, Dishwasher, Washer & Dryer, Window Covering (id:50886)
Home One Realty Inc.
17 Curly Vineway N
Toronto, Ontario
Welcome In Bayview Village! Updated 3 + 1 Bed, 3 Bath Townhouse In Highly Desirable Neighbourhood Surrounded By Great Schools, Parks And The Ravine System. Functional,South Facing Layout Bathed In Natural Light. 3 Good Sized Bedrooms Including a Spacious Principle Suite On The 2nd Floor, 4th Bedroom And A 3rd Bathroom In Lower Level. Easy Access To 401, 404 And Dvp. (id:50886)
Royal LePage Real Estate Services Success Team
208 - 89 Church Street
Toronto, Ontario
Brand New 1+Den Suite At The Saint By Minto Development, Located In The Heart Of Downtown Toronto. This Bright, Modern, Spacious Unit Offers 9 Ft Ceilings And Floor-To-Ceiling Windows. Functional Layout Features A Sleek Modern Kitchen W/ Quartz Countertops And Built-In Appliances. Den That Can Be Used As A Second Bedroom Or Home Office. Steps To The Financial District, St. Lawrence Market, TMU, Queen & King Subway Stations, And Countless Shops And Restaurants. Residents Enjoy Over 17,000 Sq. Ft. Of Exceptional Amenities, Including A State-Of-The-Art Fitness Centre, Yoga And Spin Studios, Spa With Infrared Sauna, Salt Meditation Room, Co-Working Lounge, Party Room, Rooftop Terraces, And 24/7 Concierge. Perfect For Young Professionals Or Couples Seeking Luxury And Convenience In Torontos Vibrant Downtown Core. (id:50886)
Sutton Group-Admiral Realty Inc.
1609 - 88 Queen Street E
Toronto, Ontario
Stunning lakeview! Brand new 2-bedroom, 2-bath condo featuring a sleek modern design in the heart of downtown Toronto. This bright and spacious unit offers floor-to-ceiling south-facing windows that fill the space with natural light, an open-concept layout, and a stylish kitchen with built-in appliances and contemporary finishes. Experience urban living at its finest - just steps from Toronto Metropolitan University, University of Toronto, Eaton Centre, hospitals, restaurants, shops, and TTC/subway access. Enjoy 24/7 concierge service and premium building amenities for your comfort and convenience. (id:50886)
First Class Realty Inc.
853 Norfolk County 28 Road
Norfolk, Ontario
Escape to the country with this 12-acre hobby farm, perfect for animal lovers and outdoor enthusiasts. Featuring fenced pastures ideal for horses and plenty of room for a variety of livestock, such as goats, sheep, chickens, turkeys, etc, this property offers endless possibilities. A beautiful mix of open land and bush with walking trails makes it the ultimate rural retreat. The 4-bedroom, 2-bath home offers 1,650 sq. ft. of above-grade living space with an inviting open-concept design. The spacious kitchen and dining area are perfect for family gatherings, while the large back deck with a fenced dog run provides the ideal space for pets to roam freely. There is a 20x28 shop that is set up for off-grid use by in floor heating with an outdoor wood boiler system and power coming from solar panels and a large battery storage bank. Located just 15 minutes from the sandy beaches of Port Burwell and 25 minutes to Tillsonburg, this property combines the best of country living with convenience. Don't miss your chance to own your very own hobby farm and live the lifestyle you've always dreamed of! (id:50886)
RE/MAX Tri-County Realty Inc Brokerage
239 East Lake Road
Hastings Highlands, Ontario
Here is a rare opportunity to enjoy running your own business because this farm features many revenue streams. Being close to Algonquin Park means the five cabins are popular Air Bnb rentals. The 8 kms of wilderness trails invite activities like horseback riding, snowmobiling, atving, hiking, dog sledding, snowshoeing, or cross-country skiing. The 134-acre property has its own gravel pit to build or repair trails. A pine indoor kennel building with outdoor runs means you can house/raise those precious pets. The metal-paneled ring and two sizable riding paddocks, 12 fenced acres of pasture with run-in sheds, newer barn, and huge indoor arena are great for raising cattle or running a horse operation. The pressure-treated raised garden beds and large tilled market garden are great for vegetables or flower farming, and the four greenhouses with professional drip irrigation are a gardeners dream. This working farm is a great place for a children's camp. All of the above activities have been enjoyed by the sellers during the twenty-three years they owned & developed this great location just outside Maynooth. The main floor of the home has been renovated and updated and the deep drilled well provides plenty of water for the farm. Wildlife abounds throughout the property including grouse, wild turkey, deer, wolves, and moose. Numerous wild birds make these surroundings their home. Your dream property awaits! (id:50886)
Exp Realty

