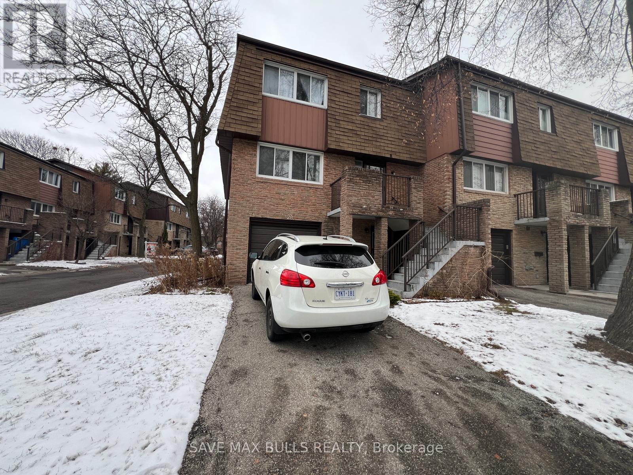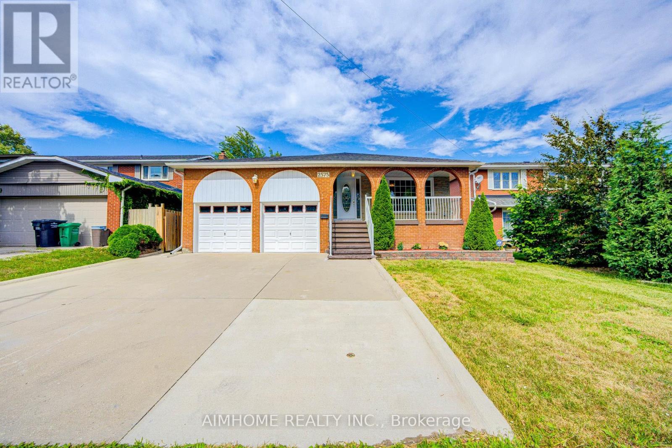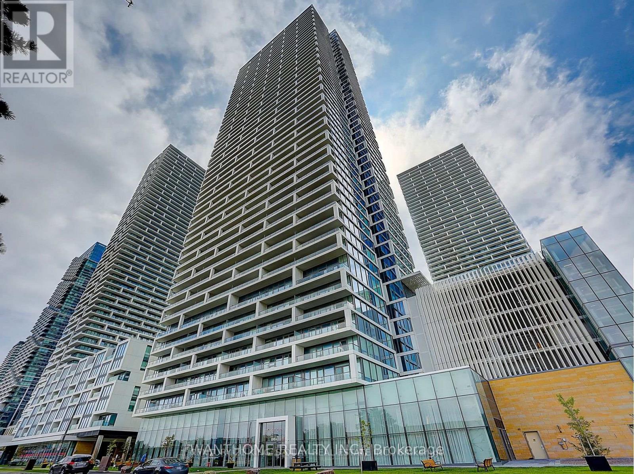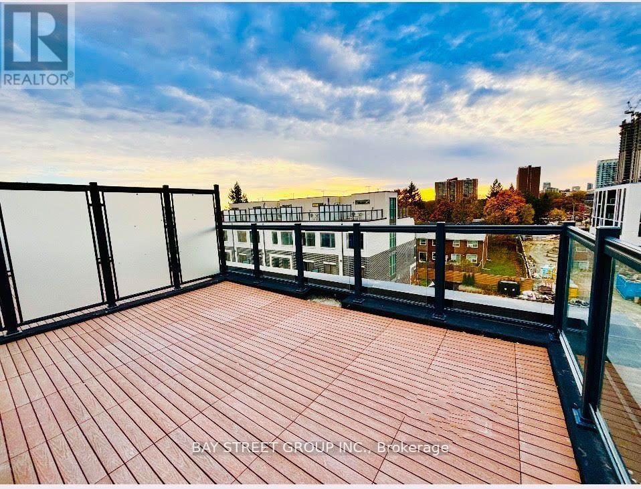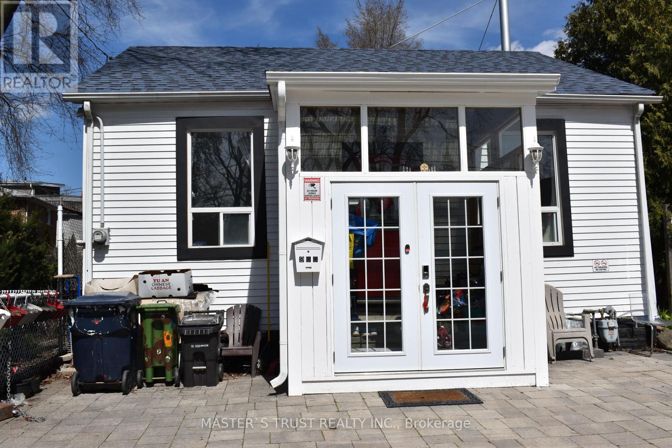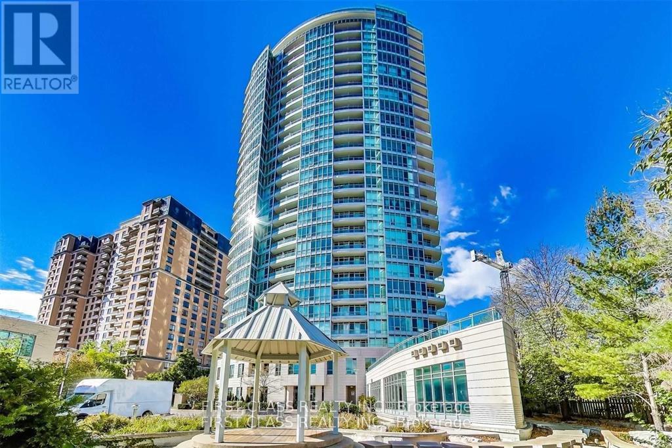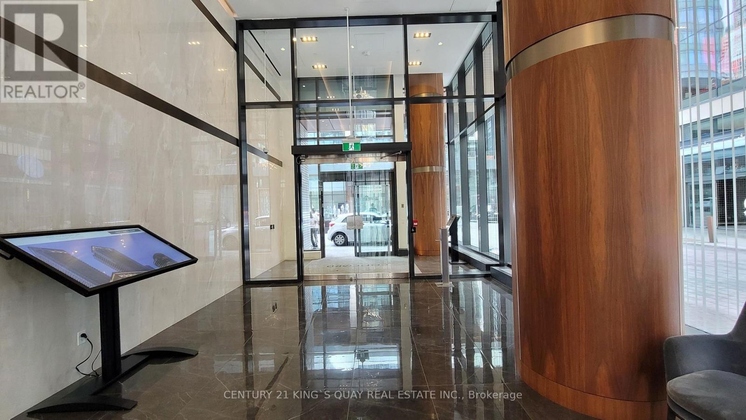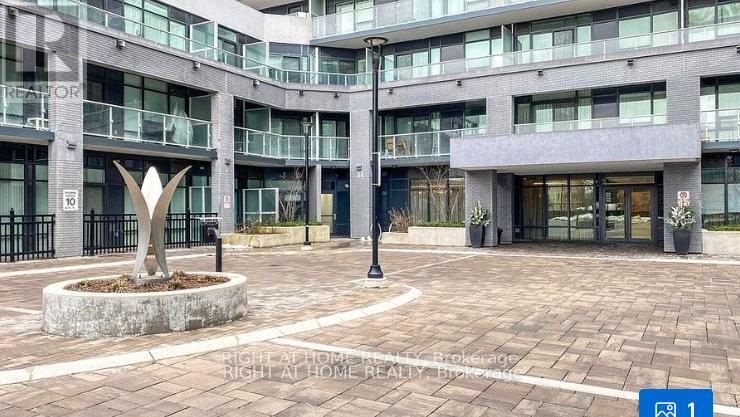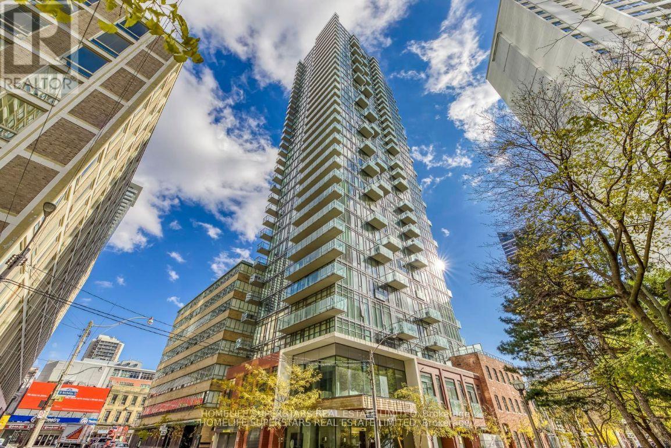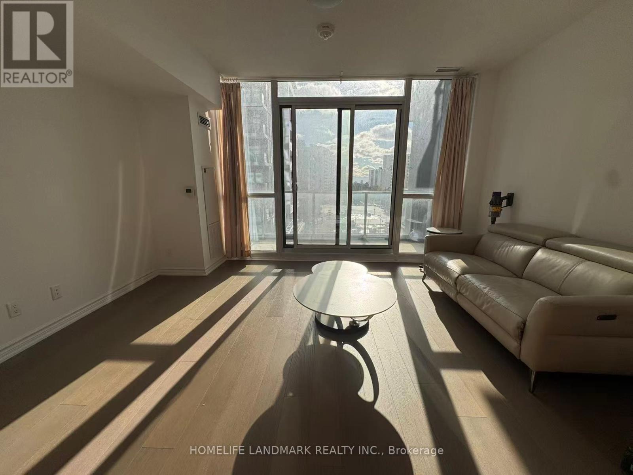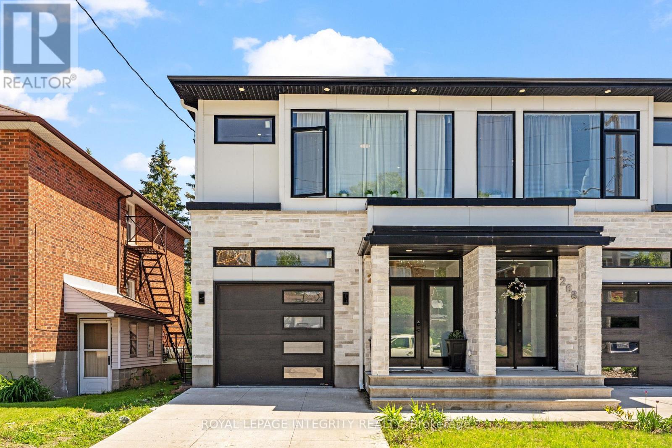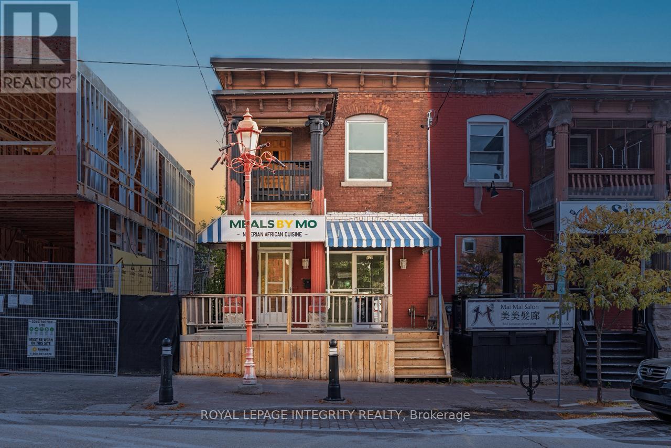28 (Basement Studio) - 7030 Copenhagen Road
Mississauga, Ontario
Discover a charming furnished basement studio apartment in the highly sought-after Meadowvale area of Mississauga. This walk-out unit boasts a full bathroom, separate entrances, and convenient access to local amenities. Enjoy the nearby parks, walking trails, tennis courts, and community centre. Commuters will appreciate the proximity to Meadowvale GO Station, facilitating easy travel across the GTA. A variety of grocery stores, including Metro, No Frills, Superstore, Walmart, and Longos, are within minutes' reach. Families will value the nearby French Catholic schools, daycares, and fitness centres, while public transit, diverse places of worship, and an array of popular restaurants add to the area's appeal (id:50886)
Save Max Bulls Realty
Lower - 2575 Benedet Drive N
Mississauga, Ontario
Legal Unite, Bright Freshly Renovated From Top To Bottom4 Bedrooms (3 Bedrooms Above Ground Level Hardwood Throughout), 2 Bathrooms .Big Windows In Lookout Basement. Open Concept Kitchen/Living/Dining All 5 Piece Appliances Are Brand New. A Stupendous Sunroom Walkout To Huge Side Yard And Backyard2 Parking (One In The Garage With Opener And One In Driveway)Both Level 1 And Level 2 Charging Station Available In The Garage. *family prefers not to rent out multiple tenants * *Triple-A Tenant Only! All* Offer *Must* Along With Credit Report/Rental Application/Employment Letter And Pay Stubs/T4/Previous Landlord Reference. (id:50886)
Aimhome Realty Inc.
3507 - 898 Portage Parkway
Vaughan, Ontario
Exceptional Location at Vaughan Metropolitan Centre! Bright and spacious 2-bedroom, 2-bath suite offering unobstructed south-facing views. Functional split-bedroom layout with modern finishes throughout. Steps to VMC Subway Station providing direct transit access across Toronto; only 5 minutes to York University. Minutes to Highways 400/401, Vaughan Mills, IKEA, and Canada's Wonderland. Close to restaurants, shopping, and all major amenities. Professionals and students welcome. No pets. Non-smokers only.$300 cleaning deposit + $200 key deposit required. (id:50886)
Wanthome Realty Inc.
308 - 3427 Sheppard Avenue E
Toronto, Ontario
Fully furnished (optional) and ideal for newcomers or international students, this new 2-bed, 2-bath townhouse offers 1,073 sq ft of bright, open interior space with 9 ft ceilings on the main floor, durable laminate flooring, and a modern kitchen with stainless steel appliances. The living and dining area opens onto a cozy balcony, and the impressive 310 sq ft rooftop terrace is perfect for relaxing or entertaining. Conveniently located just steps from TTC, this home is near major highways (401, 404, DVP), Seneca College, Fairview Mall, Don Mills subway station, parks, dining, and excellent transit options. Dont miss the chance to make this move-in-ready townhouse your new home! (id:50886)
Bay Street Group Inc.
966 Dundas Street E
Toronto, Ontario
This Is The Perfect Family Home You've Been Looking For! Unique House Next To A Park On Dundas St. Features Large Living Room And Modern Kitchen, 2 Bedrooms And Full Washroom On Main Floor, Plus A Third Bedroom And A Second Living Room And Washroom In The Finished Basement. (id:50886)
Master's Trust Realty Inc.
801 - 60 Byng Avenue
Toronto, Ontario
1+1 Model With 9 Ft Ceiling, Fresly Painted Walls, New Vinyl Flooring In The Br & Den. Den Walk Out To Open Balcony With Unobstructed View. 1 Parking & 1 Locker. Amazing Building With Upscale Amenities: Indoor Pool, Gym And Party Room. Steps To Finch Station. Minutes Away From Highway. **Heat & Hydro Included**. (id:50886)
First Class Realty Inc.
1009 - 19 Bathurst Street
Toronto, Ontario
"The Lakeshore Condo" Spacious Open Concept Den. Amazing CN Tower View From Bedroom and Balcony. Modern Kitchen With Extended Cabinetry, Custom Backsplash And Built-In Appliances, Upgraded Baths. Steps To Community Center, Park, Lake Front, Public Transit, Banks, Highway, Entertainment & Financial District. Excellent Amenities, Gym, Exercise Room, Party Room, 24Hours Concierge, Visitor Parking. No Smoking, No Pets. (id:50886)
Century 21 King's Quay Real Estate Inc.
B-67 - 621 Sheppard Avenue E
Toronto, Ontario
One Parking for Sale at VIDA Condos - Buyers must owned a unit in the building. (id:50886)
Right At Home Realty
1501 - 75 St Nicholas Street
Toronto, Ontario
Bachelor Unit. Convenient Location Close To Yonge And Bloor. Walking Distance To The University Of Toronto And Ryerson. (id:50886)
Homelife Superstars Real Estate Limited
512 - 38 Forest Manor Road
Toronto, Ontario
FULLY FURNISHED 2nd bedroom+Own Bathroom For Lease. Other tenant is Female, Looking for someone who fits the quiet, respectful envionment. Large Bedroom Suite +Private Washroom in a Primary 2 Bedroom Suite, One Of The Largest Two Bedroom Suite In The Building, Over 800sqft Of Gorgeous Living Spaces, Spectacular South-Facing Park Views, Features with Modern Stylish Kitchen, Sleek Stainless Steel Appliances, Large Balcony With Great And Unobstructed View, Well Maintained Luxury Condo, Minutes to Highway401/404/DVP, Steps to Don Mills Station Subway, YMCA, Fairview Mall, Community Center. 24hr Concierge, Indoor Swimming Pool, Gym, Meeting Room, Plenty Vistor Parking, Plus A Grocery Store Conveniently Located Underground Parking Level, Perfect For Student, Young Professionals (id:50886)
Homelife Landmark Realty Inc.
266 Currell Avenue
Ottawa, Ontario
Welcome to this exquisite executive residence, ideally located in the heart of Westboro - just steps from trendy cafes, boutique shops, lush parks, top-rated schools, and moments from Highway 417 for effortless commuting. Built in 2021, this modern home offers a seamless blend of luxury and functionality across three well-appointed levels. The inviting front foyer welcomes you with a generous closet and direct access to the heated garage - perfect for Ottawa winters. Step into the main living area where 9-foot ceilings, sleek tile flooring, and a stylish powder room set the tone for contemporary living. The chef-inspired kitchen features stainless steel appliances, a striking backsplash, and a waterfall-edge granite island that anchors the open-concept layout. It's an entertainers dream, flowing effortlessly into the sun-drenched dining space and airy living room with patio doors that open onto a private, south-facing backyard - ideal for indoor-outdoor living. Upstairs, the primary suite is a luxurious retreat, showcasing warm maple hardwood floors, a walk-in closet, and a spa-like ensuite bathroom. Two generously sized secondary bedrooms, one with cheater access to the full bathroom, and a convenient second-floor laundry room complete this level. The lower level is framed, insulated, and comes with drywall ready for installation - offering an exciting opportunity to customize additional living space. Whether you envision a legal Secondary Dwelling Unit (SDU) for added income or a private suite for multi-generational living, the possibilities are endless. This is modern Westboro living at its finest - schedule your private showing today! (id:50886)
Royal LePage Integrity Realty
820 Somerset Street W
Ottawa, Ontario
Outstanding mixed-use investment opportunity in the heart of downtown Ottawa! This charming two-storey property features a licensed, fully equipped 1000 sq. ft. restaurant on the main level, complete with a commercial kitchen, three washrooms, and a welcoming patio space perfect for guests. The existing liquor license is transferable, and restaurant equipment is included - offering a turnkey solution for food entrepreneurs or investors. Above, a fully furnished two-bedroom apartment currently operates as a successful short-term rental, presenting immediate income potential. The basement is partially finished with a full washroom and offers excellent storage or additional development opportunities. Benefit from TWO private parking spaces, high pedestrian exposure, and direct access to public transit. Zoned for mixed commercial and residential use, this versatile property is ideal for owner-occupiers, restaurateurs, investors, or those seeking a live/work setup. Whether you're looking to continue with short-term rentals, convert to long-term tenants, or reimagine the space for a new business concept - the possibilities are endless! Don't miss your chance to own a centrally located, income-generating gem in vibrant Chinatown! (id:50886)
Royal LePage Integrity Realty

