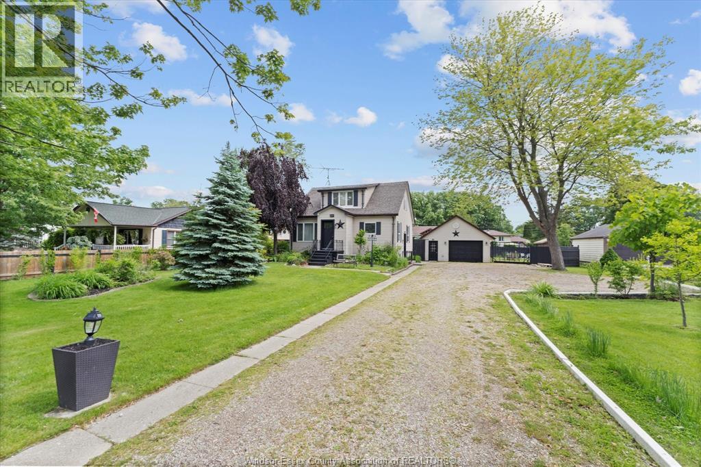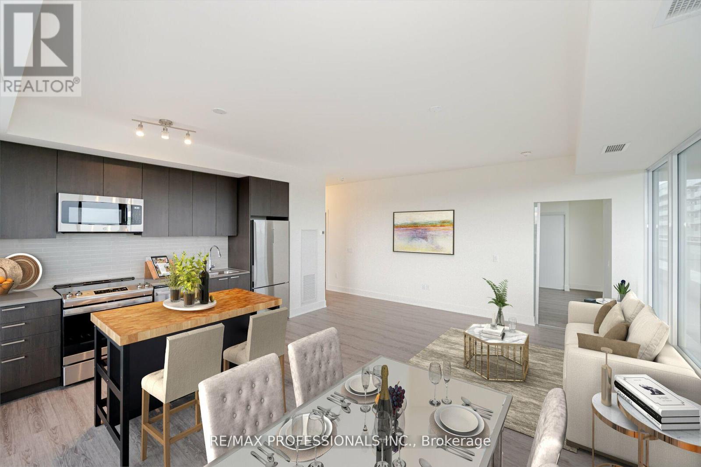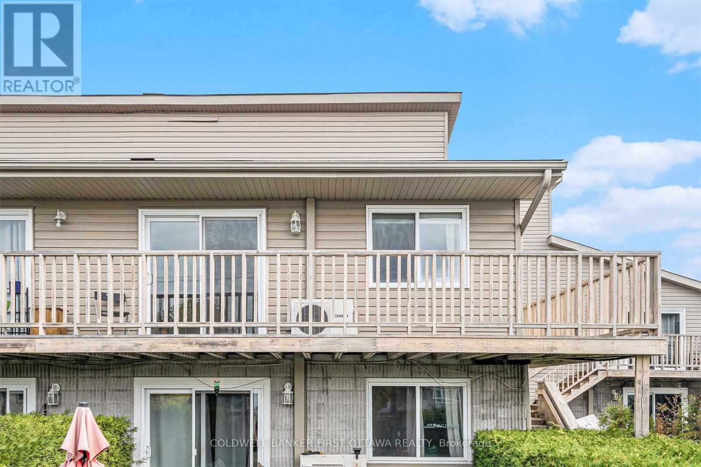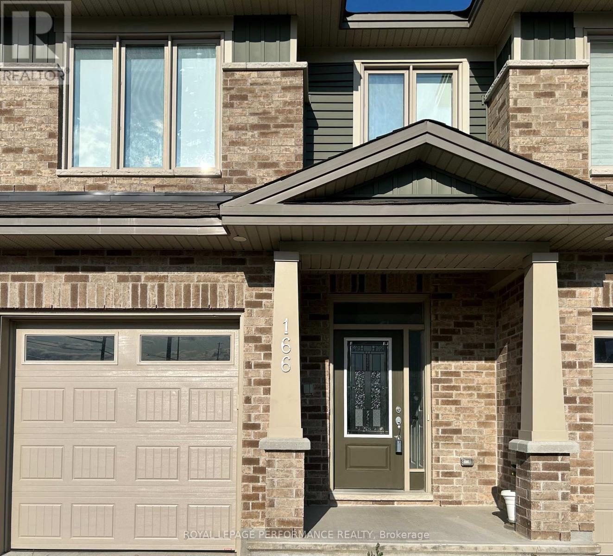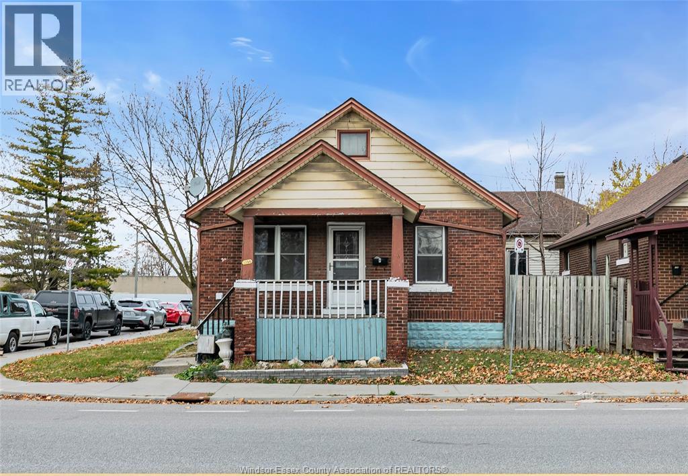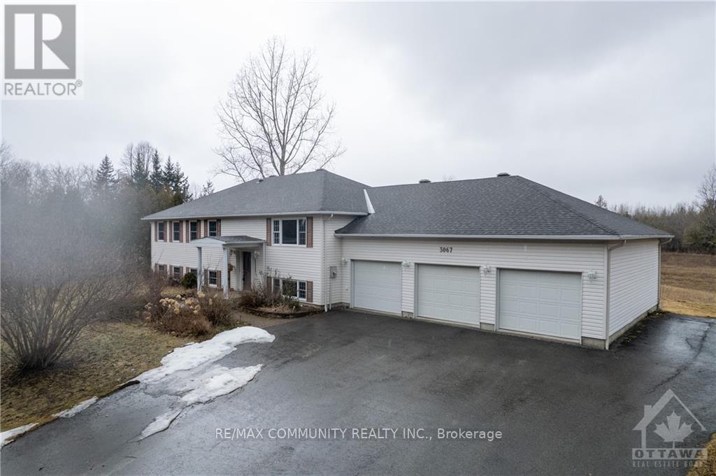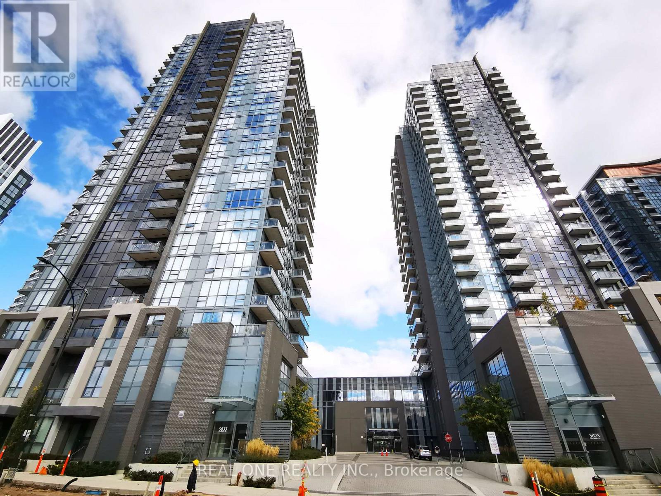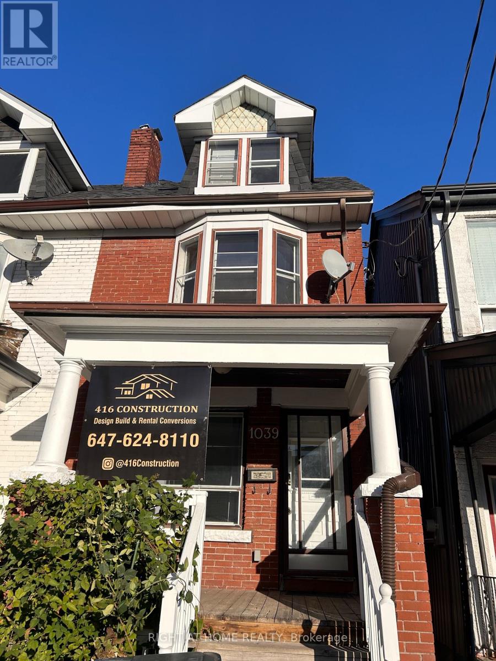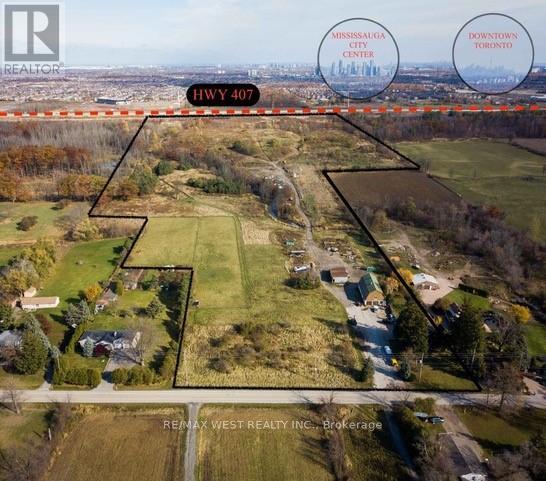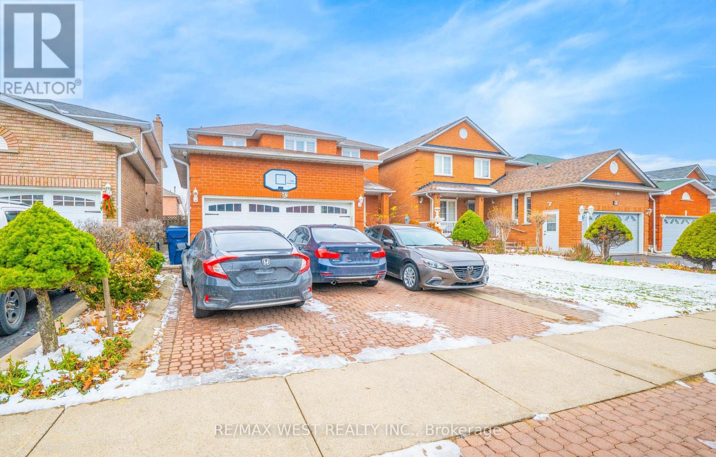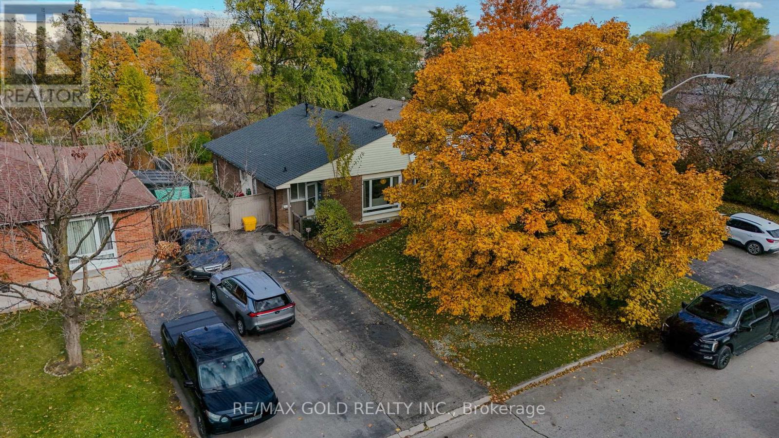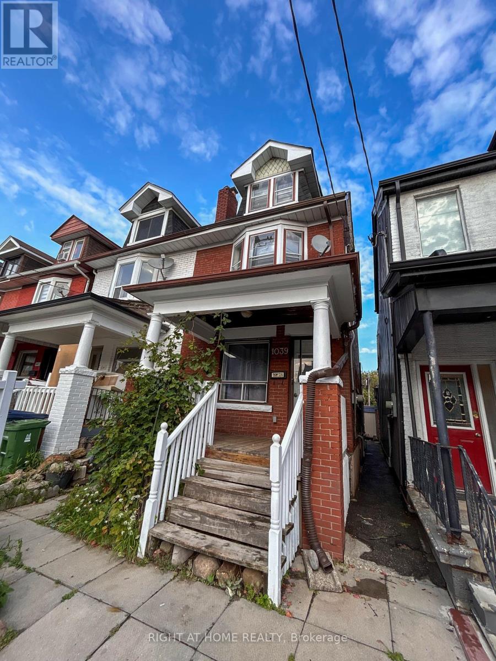297 Talbot South
Essex, Ontario
Impeccably maintained 2+1 bedroom home in the peaceful and family-friendly town of Essex. Situated on a generous 99x165’ lot with beautifully landscaped gardens, this move-in ready property offers endless outdoor possibilities—from creating your dream garden to adding a pool or entertaining space. Inside, you’ll find a bright and welcoming layout with a functional kitchen, a welcoming living room, a comfortable bedroom, a spa-like bathroom with a luxurious jacuzzi tub, and a versatile den that can easily serve as a dining space or guest room. The entire upper level is dedicated to a private primary suite, complete with an ensuite bath and his-and-her closets. The partially finished basement offers additional living space, a third bathroom, and a flexible room that can easily serve as a third bedroom, home office, or gym. Step into the sprawling backyard oasis, where you'll find a tranquil pond, a large deck with built-in bench seating—perfect for relaxing or entertaining—and a spacious 80+ sq ft shed for all your storage needs. Roof shingles replaced in 2020. Car enthusiasts and hobbyists will love the detached double garage, which includes a convenient rear door for easy access. With ample parking and curb appeal to spare, this home is ideal for those seeking space, comfort, and functionality—all just under 20 minutes from Windsor. Don’t miss your chance to enjoy quiet small-town living with city convenience nearby! (id:50886)
Royal LePage Binder Real Estate
504 - 185 Deerfield Road
Newmarket, Ontario
***NEVER LIVED IN CORNER CONDO SUITE - Where modern Luxury & Convenience meet ***Step into a rare blend of space, style, and serenity in this beautiful Three-bedroom,Two-bathroom Corner Condo Suite with approx 1159 sq ft (per builder) that has never been lived in. With Natural light from tall windows this home invites you to experience elevated living - Step out onto the expansive outdoor area with a terrace area to enjoy morning coffee or relaxed evenings enjoying the sunset. The Open Concept Floorplan seamlessly integrates the Kitchen, Dining & Living areas with contemporary Kitchen, a moveable Island, stainless steel appliances and tall windows.Thoughtful design and convenience continues with the ensuite laundry. Also included is one parking space, one locker space and bike storage space *** Located minutes to public transportation & GO Train and nearby access to Highways 404 and 400. Explore the shops and dining at Upper Canada Mall, or a night out at nearby movie theatre and restaurants. Discover Newmarket's historic Main Street area or unwind in the natural beauty of nearby parks and trails - Mabel Davis Conservation Area. Located nearschools and everyday essentials, including Hospital and nearby medical facilities. Building amenities include an exercise room, indoor/outdoor lounge area and party/meeting room. Come explore what it feels like to live where convenience meets comfort to elevate your everyday living. Note: Some Photos are virtually staged. (id:50886)
RE/MAX Professionals Inc.
24 - 770 St Jean Street
Casselman, Ontario
Presenting 770 St Jean, Unit 24, freshly painted and in mint condition, a rare gem at an unbeatable price, perfect for a first time home buyer or for investors. This upper corner unit boasts an open concept kitchen with Stainless steel appliances, dining and living rooms on the main level with access to a balcony to enjoy your morning coffee or evening cocktail. The upper level includes 2 bedrooms with a 4 piece bathroom and a linen closet. The principle bedroom offers two windows and a large walk in closet. You will appreciate the in unit laundry room with ample storage at the entry level. Ideally situated within walking distance to local amenities and 45 minutes to Ottawa and 45 minutes to the province of Quebec. This bright and airy home in a great location-move in ready for a quick possession! Parking is number 8 off of Dollard Street and Entrance is at pathway off of Dollard St. parking lot. We are looking forward to your visit! 24 Hours irrevocable on all offers. (id:50886)
Coldwell Banker First Ottawa Realty
166 Nepeta Crescent
Ottawa, Ontario
Located in the highly sought after neighbourhood of Findlay Creek, this home includes 3 bedrooms and 2.5 bathrooms. Hardwood flooring throughout the main floor, a large kitchen equipped with an island and stainless Appliances, a stainless steel french door refrigerator. The lower level includes a gas fireplace and full four piece bathroom. Washer and dryer is conveniently located on the upper level, along with a large primary bedroom with en-suite bathroom. The en-suite bathroom includes a tub and a separate standing shower. Location is close to amenities. View today! (id:50886)
Royal LePage Performance Realty
1394 College
Windsor, Ontario
Full brick ranch with inlaw suite in the basement to help cover your mortgage payments! 2 spacious bedrooms with a huge living room in the main flr. Separate entrance to the basement 1 bed suite that features a decent size living room. Walk distance to the UoW and Multi-food. Close to Ambassador bridge and highway. Brand New floor installed. (id:50886)
RE/MAX Capital Diamond Realty
3067 Mcgrovern Road
North Grenville, Ontario
Absolutely stunning bungalow in Kemptville, set on a private 1.6-acre rectangular lot (200 x 354) with over 3,000 sqft of living space, convenient access to Hwy 416 and Townline Road, featuring two spacious bedrooms on the main floor each with its own ensuite, including a luxurious primary suite with a massive walk-in closet and private deck, an open-concept layout with a country-style kitchen, dining and living areas, a second 12' x 15' deck, and main-floor laundry and powder room, plus a finished lower level with a third bedroom, large family room with wood-burning stove, games room, ample storage, and direct access to an oversized 3-car garage with workshop potential, offering parking for up to 12 vehicles, and complemented by recent upgrades such as a flat-top stove, water softener, iron filter, septic and duct servicing, furnace surge protector, and extended heat pump, all combining to provide privacy, functionality, and modern convenience close to schools, shopping, and amenities. (id:50886)
RE/MAX Community Realty Inc.
1915 - 5033 Four Springs Avenue
Mississauga, Ontario
Beautiful Amber At Pinnacle Uptown, 625 Sqft 1+1 Unit With 1 Parking And 1 Locker. Steps Away To The Huge, One Of The Kind Nautical-Themed Fairwinds Park. Close To Ocean's Supermarket, Restaurants, Lcbo, And Public Transit. Min To Sq.One & Hwy 403/401. Functional Open Concept Layout With Modern Design. Quartz Counters, Ceramic Back Splash, Beautiful Flooring, Ss Appliances. Primary Bedroom W/ Large Closet, Living Room Feature Floor To Ceiling Windows & High Ceilings, Large Separate Den And Much More!! (id:50886)
Real One Realty Inc.
B - 1039 Ossington Avenue
Toronto, Ontario
Welcome to 1039 Ossington Avenue - a beautifully finished, newly renovated basement suite in one of Toronto's most desirable neighbourhoods.This bright and inviting unit features its own private separate entrance, offering complete privacy and comfort. Enjoy access to a shared backyard area, perfect for relaxing outdoors or entertaining during the warmer months.Step inside to a brand-new custom kitchen, thoughtfully designed with modern finishes including quartz countertops, soft-closing hinges, a new hood fan, brand-new gas appliances, and a sleek new faucet. The space is complemented by a new HVAC system and AC unit, ensuring efficient heating and cooling year-round.The layout includes a large living room that offers plenty of space for a comfortable lounging or work-from-home setup, creating a cute, cozy, and functional environment suited to any lifestyle.Location is everything - and Ossington is one of Toronto's most sought-after corridors.Situated between Line 1 and Line 2 subway access, commuting is effortless. The area is known for its vibrant mix of cafés, restaurants, boutique shops, nightlife, parks, and community amenities. From the Ossington Strip to nearby Bloorcourt and Christie Pits, everything you need is within walking distance. This neighbourhood offers the perfect blend of urban convenience and residential charm, making it one of the most desirable places to live in the city.A stylish, modern, and exceptionally located unit - perfect for anyone looking to live in the heart of Toronto. (id:50886)
Right At Home Realty
5193 Eighth Line
Milton, Ontario
LOCATED IN AN AREA DESIGNATED AS PROVINCIAL SIGNIFICANT EMPLOYMENT ZONE. 1007 FT OVERLOOKING HWY 407. ON THE EDGE ON MISSISAUGA (AT EGLINTON AVE) QUICK ACCESS TO HWY'S 407, 403, 401 AND FUTURE 413. CURRENT FARM USES, SELLER MAY LEASE BACK. THE 5 BEDROOM, 2 STOREY BRICK HOME, BARN AND OUTBUILDINGS ALL IN as is CONDITION . (id:50886)
RE/MAX West Realty Inc.
Basement - 93 Hullrick Drive
Toronto, Ontario
Live in style in the highly sought-after Humberwood neighborhood of Etobicoke! This freshly painted, well maintained, carpet-free 1-bedroom basement apartment offers a private separate entrance and an open concept living/dining/kitchen area-perfect for comfortable modern living. All basic utilities included! Enjoy unbeatable convenience with top amenities just minutes away: schools and colleges, Etobicoke General Hospital, Pearson Airport, the Casino Resort, Woodbine Mall, countless restaurants, parks, and recreation facilities. Commuting is a breeze with TTC, GO Transit, and MiWay nearby, plus quick access to major highways. A fantastic opportunity for students or professionals looking for a private, convenient, and affordable place to call home! (id:50886)
RE/MAX West Realty Inc.
4 Deeside Crescent
Brampton, Ontario
Welcome to a beautifully updated main floor featuring a modern kitchen with crisp finishes and a stylish, open-concept living/dining area-perfect for everyday living and entertaining. Upstairs, you'll find three comfortable bedrooms, offering the ideal layout for young families. The unfinished basement level is a blank canvas with incredible potential: complete with rough-ins for a kitchen and ample space to add two more bedrooms or create a full secondary suite. Whether you're looking to build extra living space, design a dream rec room, or create multi-generational options, the possibilities are wide open. Backing directly onto peaceful greenspace, this home offers privacy, fresh air, and scenic views right from your backyard. Plus, you're just steps from nearby kids' parks and playgrounds-making it an ideal location for active families. With key updates already done and room to customize further, this is the perfect home for families wanting space to grow-and the freedom to renovate exactly how they like. Move in, enjoy, and imagine the future. (id:50886)
RE/MAX Gold Realty Inc.
1 - 1039 Ossington Avenue
Toronto, Ontario
Welcome to 1039 Ossington Avenue a beautifully renovated semi-detached triplex fronting directly onto Ossington Ave! Featuring almost 9-foot ceilings, a new kitchen, updated flooring, and a bright, open-concept layout. Enjoy peace of mind with all major mechanicals recently updated roof (2022), high-efficiency furnace (2025), heat pump (2025), and owned hot-water tank (2025).This self-contained main-floor unit includes a spacious living room, 1 bedroom, modern 4-piece bathroom, and a refreshed kitchen with stylish finishes & a dishwasher. Street parking available.Unbeatable location with TTC access on both Dupont St and Ossington Ave, connecting you quickly to Line 1 (Yonge-University) and Line 2 (Bloor-Danforth). Steps to Bloor St W, shops, cafés, parks, and restaurants in the rapidly evolving Wallace Emerson neighbourhood just minutes from George Brown College, University of Toronto (St. George Campus), and OCAD University.Enjoy a sun-filled backyard oasis with patio area, garden shed, and rare fruit trees offering tranquility right in the heart of downtown. Turn-key and move-in ready! (id:50886)
Right At Home Realty

