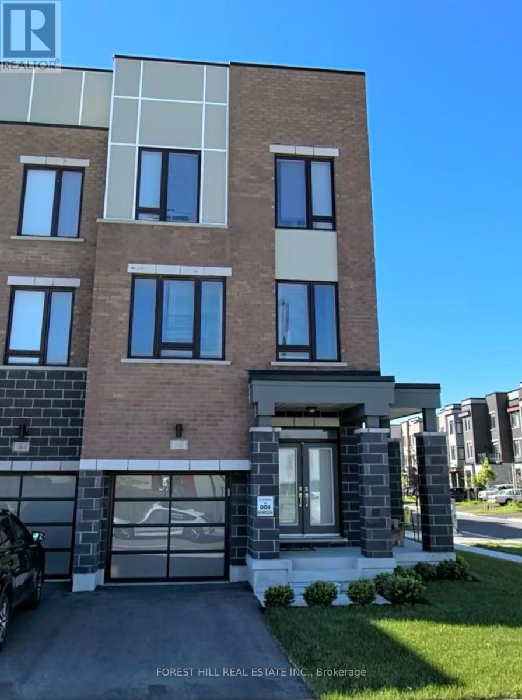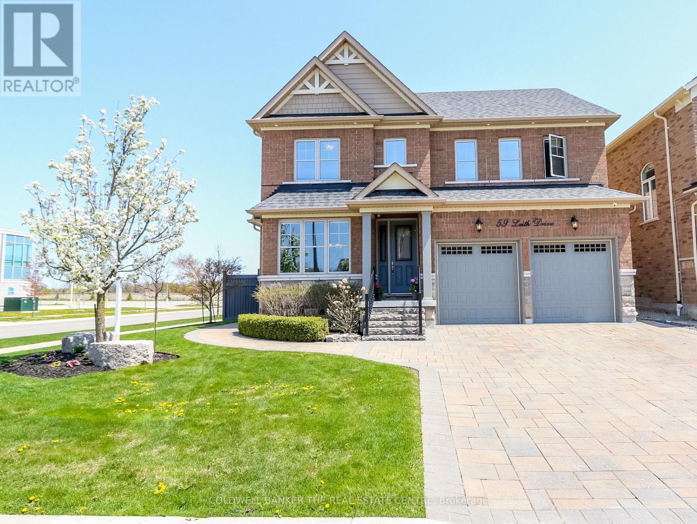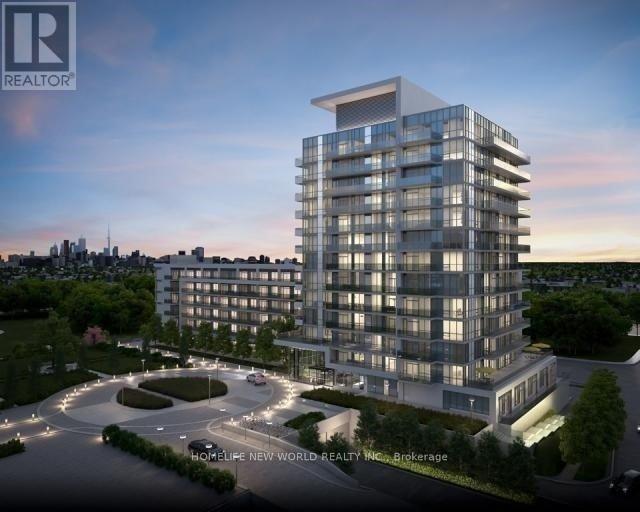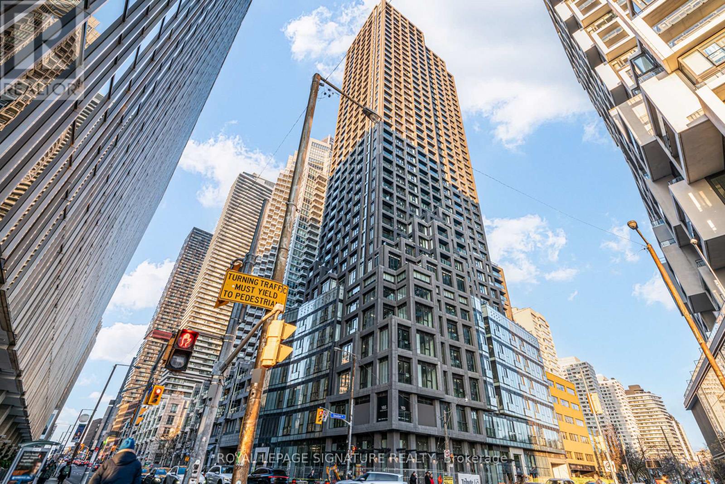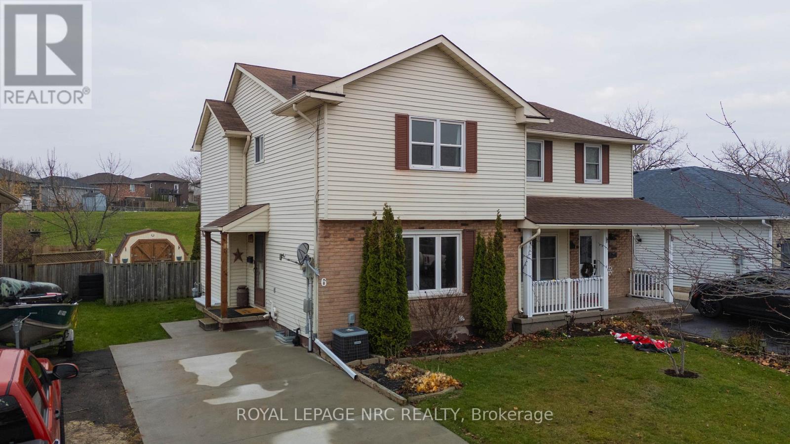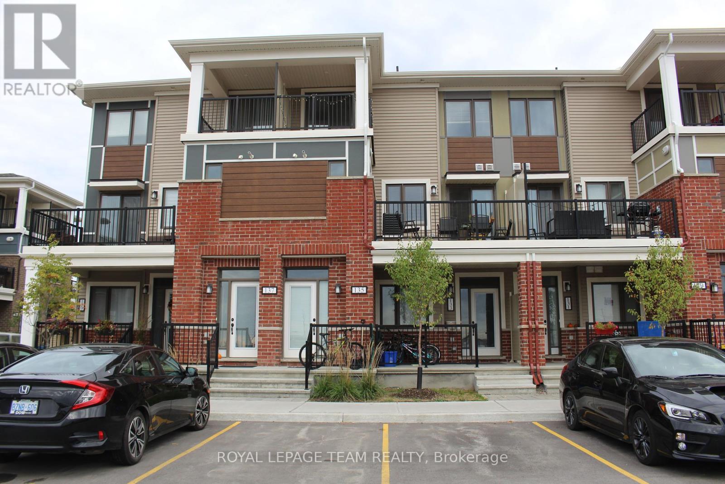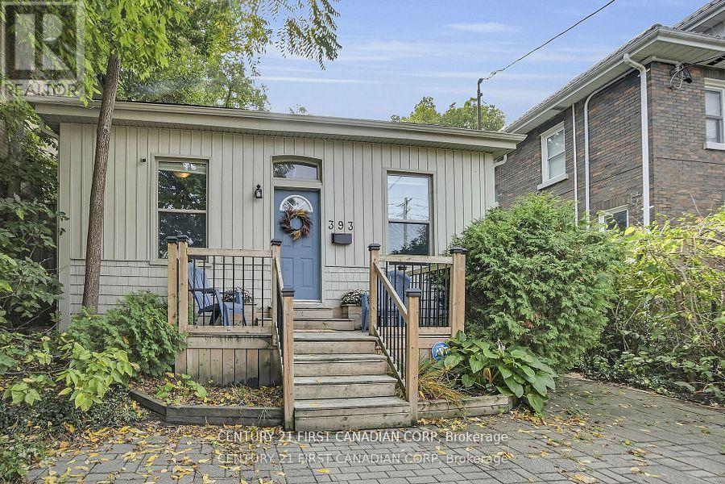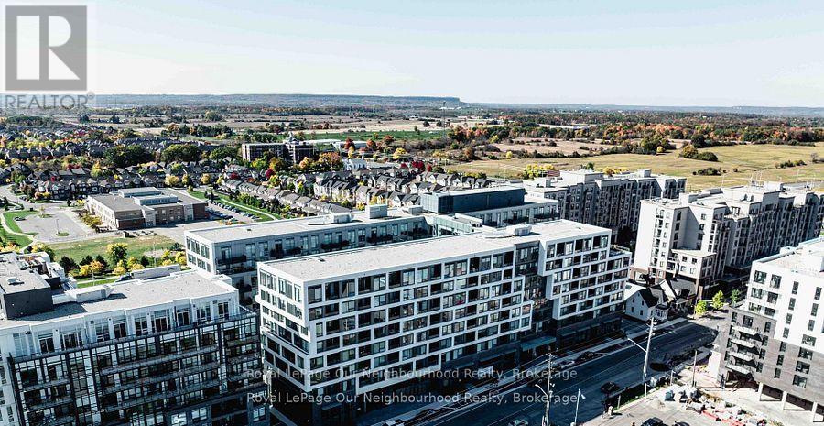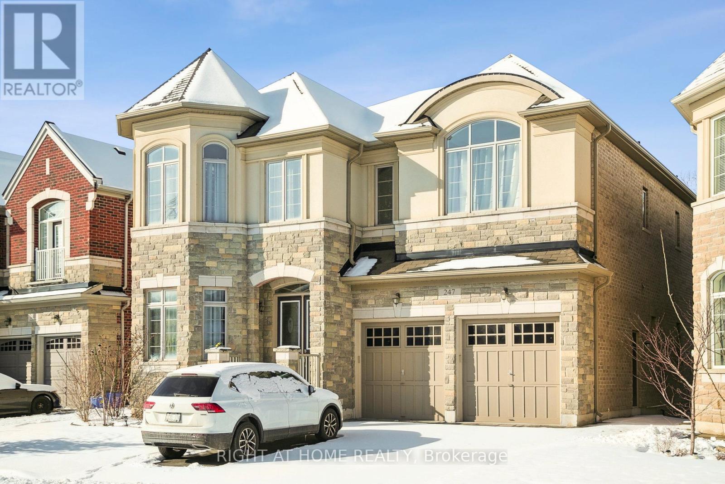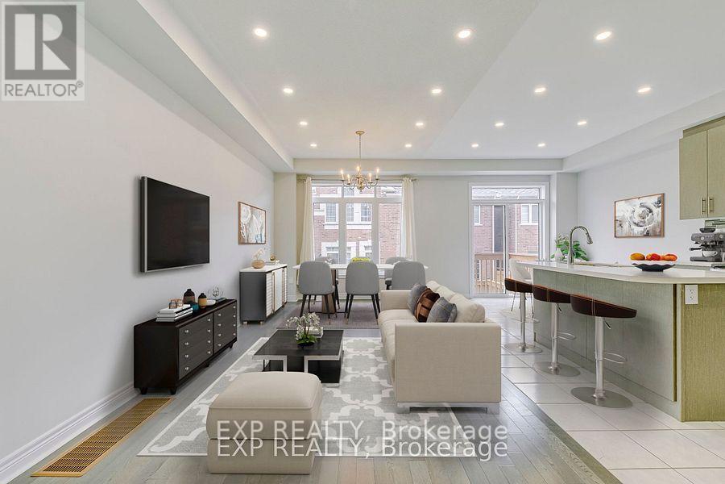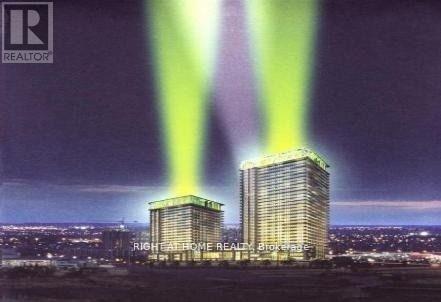142 Salterton Circle
Vaughan, Ontario
Three-bedroom corner-unit freehold townhouse in the high-demand Maple (Vaughan) area, now available for rent. This home features high ceilings, and large windows that provide exceptional natural light. The location is ideal, close to GO Train, public transportation, and within walking distance to essential amenities.Top-ranking schools, a recreation centre, groceries, transit options, and restaurants are all just minutes away. The basement is occupied and is completely separated with its own private entrance. Tenant is responsible for 80% of the utilities. (id:50886)
Forest Hill Real Estate Inc.
3 - 17665 Leslie Street
Newmarket, Ontario
Opportunity Knocks! Commercial Condo With Many Permitted Uses In Excellent Location (corner unit at the Centre of the plaza). Approx. 1526 Sq. Ft. Plenty Of Common Parking Spots, Close To Highway, Easy Bus Route Access. Perfect For End User Or Investor - Property Is Highly Rentable. Reasonable Carrying Costs. currently it is running as a breakfast and lunch. rent 2200/m plus TMI. lease agreement to 2029 plus 5 years option. (id:50886)
Master's Choice Realty Inc.
59 Leith Drive
Bradford West Gwillimbury, Ontario
Custom Built, Turn-key Family Home with all the Bells & Whistles. Must See! Pictures just don't do it justice. Prime location of "Dreamfields" Subdivision. Minutes to Hwy 400 & 27, The Bradford Leisure Ctr., and downtown where you can enjoy a variety of restaurants & shops. Walk to Harvest Hills Public school, new Catholic school (in progress), Ron Simpson Memorial Park, & Trailside trails. Sellers willing to put in bsmt bedroom at no extra cost. (id:50886)
Coldwell Banker The Real Estate Centre
1208 - 52 Forest Manor Road
Toronto, Ontario
Great Location modern condo complex, corner unit - 9' ceiling, great view, next to TTC Subway, walks to Fairview mall, Groceries, school, close to Hwy 401 & Dvp, AAA tenants: non smokers, no pets, proof of income, good credit score. (id:50886)
Homelife New World Realty Inc.
2205 - 20 Soudan Avenue
Toronto, Ontario
Live in the heart of Midtown Toronto at the highly sought-after Y & S Condos. This beautifully designed 1+Den suite offers a bright and functional layout with floor-to-ceiling windows,contemporary finishes, and an open-concept living space perfect for professionals or couples.The spacious den provides an ideal work-from-home setup or additional storage/flex space. Enjoya private balcony with open city views, creating the perfect spot for morning coffee or evening relaxation. With Yonge & Eglinton just steps away, you'll have unbeatable access to the TTC subway, Eglinton LRT, top grocery stores, trendy cafés, restaurants, and all the conveniences of one of Toronto's most vibrant neighbourhoods. EXTRAS: Window Coverings Have been Installed. (id:50886)
Royal LePage Signature Realty
6 Apollo Drive
Port Colborne, Ontario
Calling all first time home buyers! Here is your chance to get into the market, cheaper than renting. This semi-detached home was built in 1989 with lots of updates including the furnace & Air conditioning in 2012. The main floor hosts a big & bright living room, 2 piece washroom, and open concept kitchen & dining area with sliding doors to the fully fenced backyard. Upstairs you'll find a spacious primary bedroom, 4 piece bathroom & two other bedrooms. The basement is partially finished with a playroom/bedroom and large walk in closet. The balance of the basement has lots of storage area and the laundry room. This home has no rear neighbours as it backs onto Jacob E Barrick park. Enjoy convenient highway access, Timmys, Sobeys & Canadian Tire, right around the corner. If you're ready to step into home ownership, this is a great first step. (id:50886)
Royal LePage NRC Realty
135 Walleye Private
Ottawa, Ontario
Welcome to 135 Walleye Private, READY TO MOVE IN & FRESHLY PAINTED, a stunning Mattamy buttercup model with 2-bedroom, 1.5 bathroom & TWO PRIVATE BALCONIES on each floor offering modern finishes and a bright, functional layout in the desirable Half Moon Bay community. The main level features an open-concept kitchen with granite countertops, a center island with a breakfast bar, and stainless steel appliances. The spacious dining and living area opens onto a large balcony-perfect for relaxing or entertaining. A convenient powder room completes this level. Upstairs, you'll find a generous primary bedroom with a walk-in closet and cheater access to the main bathroom. The second bedroom also includes a walk-in closet and access to a private upper balcony. A laundry room on this level adds extra convenience. Seller prefers no pets & no smokers, Tenant is responsible for utilities and hot water tank, Credit check & references needed. 48 hour irrevocable preferred on any offers. (id:50886)
Royal LePage Team Realty
393 Central Avenue
London East, Ontario
Nestled in the heart of Woodfield, this charming Ontario cottage is perfect for first-time buyers, downsizers and professionals! This home blends traditional character with modern updates in one of London's most sought-after neighbourhoods. You are greeted by a double wide driveway featuring side-by-side parking, leading to a newer wooden front porch, perfect for your morning coffee. As you step inside, you will find four generously sized bedrooms, offering comfort and flexibility with thoughtful updates. The living room, featuring 10 foot ceilings and original wood floors, is the true centerpiece of this home, ideal for family gatherings, movie nights, or unwinding after a busy day. The bright kitchen boasts quartz countertops, stainless steel appliances, and contemporary finishes, while main floor laundry adds extra convenience. Step outside to a fenced-in backyard with a lush garden and solid wood deck, perfect for BBQs, entertaining, or enjoying time with your children and/or furry family members. Located in prestigious Woodfield, you will be just steps from Richmond Row, Western University, St. Joseph's Hospital, Victoria Park, fine dining, coffee shops, and top-rated schools including St. George's PS, Woodfield FI, Central SS, CCH, St. Michael's... EVERYTHING you love about city living, all within walking distance. Major updates include Furnace, AC and roof all done in 2024. 393 Central Ave combines low-maintenance living, unbeatable walkability, and timeless character all in one incredible package. (id:50886)
Century 21 First Canadian Corp
231 - 2450 Old Bronte Road
Oakville, Ontario
Discover stylish, modern living at The Branch Condos, nestled in the heart of West Oak Trails one of Oakville's most sought-after neighborhoods. This vibrant community offers the perfect balance of urban convenience and tranquil green spaces. This bright and spacious 2-bedroom, 2-bathroom suite boasts an open-concept layout with sleek modern finishes, creating a space that's perfect for both everyday living and entertaining. Ideally located between Hwy 407 and 403, and just minutes from the GO Station, commuting is effortless. Residents enjoy a wide range of premium amenities, including: 24-hour concierge, Indoor pool & steam room State-of-the-art fitness center Stylish party room Outdoor BBQ area, Guest suites and more! Don't miss your opportunity to be part of this thriving community where comfort, convenience, and lifestyle come together. (id:50886)
Royal LePage Our Neighbourhood Realty
247 Humphrey Street
Hamilton, Ontario
Gorgeous 3,513 sq ft. detached home situated in a prestigious neighborhood adjoining a vast forest. Premium ravine lot with walkout basement with hundreds of thousands of upgrade!!! Stunning bright & spacious main floor boasted with 10" ceiling plus a large-sized office overlooking beautiful tree line in the spring/summer time. Open concept kitchen/family room offers an exceptional view to a ravine, ample space for breakfast area, Marble countertop and backsplash! The grand family room equips with a natural gas fireplace, hardwood floor and sunken ceilings. Spacious living/dining room is featured with hardwood floor and sunken ceiling. Elegant interlock on the front and backyard. Open-to-below upgrade & walk-out basement have direct access to a walking trail from large backyard. Spacious master bedroom with his and hers walk in closets and 5-piece ensuite with soaker tub. the 2nd and 3rd bedroom are bright and exceptional large. Jack and Jill bathroom available for 3rd & 4th bedroom. Close to schools, shopping, Bruce Trail, Burlington, 407/403 & QEW. (id:50886)
Right At Home Realty
142 Toucan Trail
Oakville, Ontario
***Some Photos Virtually Staged****Beautiful & Rare 4-Bedroom Home (Freehold, NO POTL FEES) In Prime Oakville Location! Welcome To This Bright And Spacious 2-Storey Townhouse In One Of Oakvilles Most Sought-After School Zones. Just 4 Years New, This Home Offers A Modern Open-Concept Layout With Hardwood Floors Throughout. Enjoy A Sleek Kitchen Featuring Quartz Countertops, A Centre Island, Stainless Steel Appliances, And A Breakfast Area That Walks Out To The Deck And Backyard. Conveniently Located Just Minutes From Top-Rated Schools, Shopping, Restaurants, Highways 403 & 407, And The GO Bus Terminal. (id:50886)
Exp Realty
2902 - 360 Square One Drive
Mississauga, Ontario
A New Definition For 'Luxury', Breathtaking Lake Ontario Views From The 29th Floor. fully furnished brand New , 2 Bedrooms, 2 Washrooms , Huge Balcony In The Heart Of Square One In Mississauga . State Of The Art, Fully Upgraded Kitchen With Granite Counter Tops And Built In Microwave Over The Range. A Must See !Also Available For Short Term Lease. Landlord Is A Real Estate Agent. (id:50886)
Right At Home Realty

