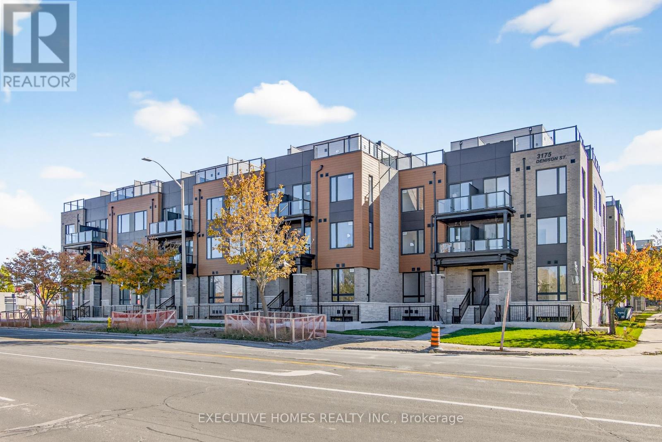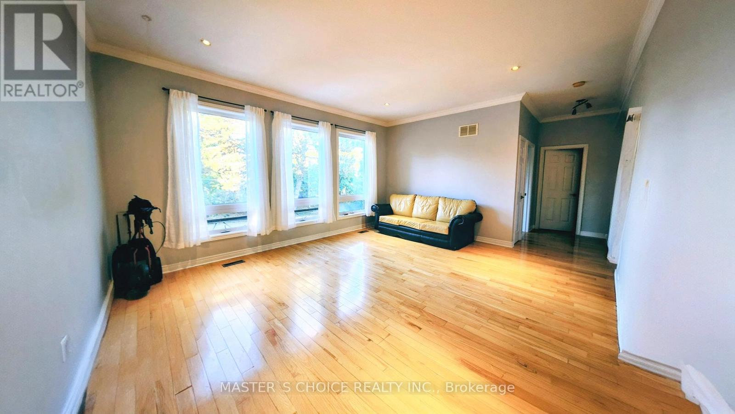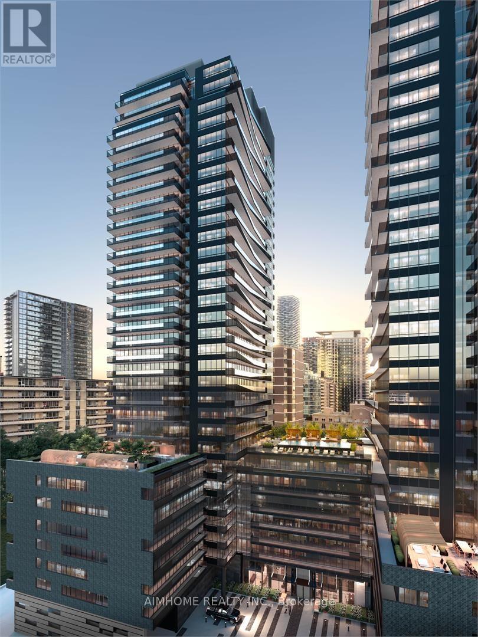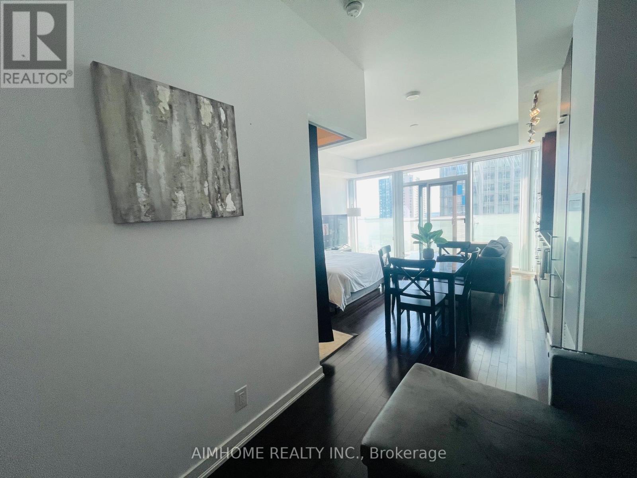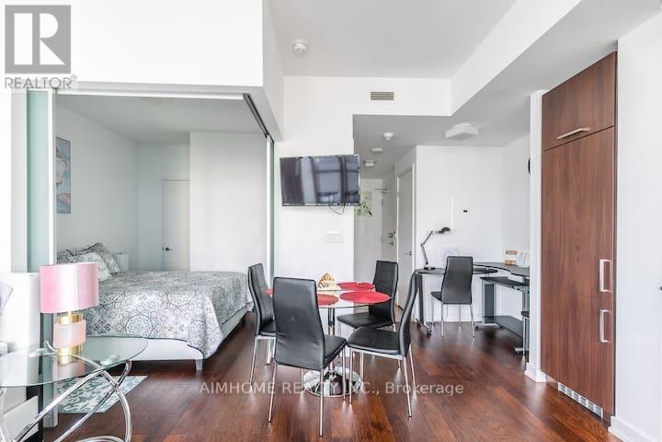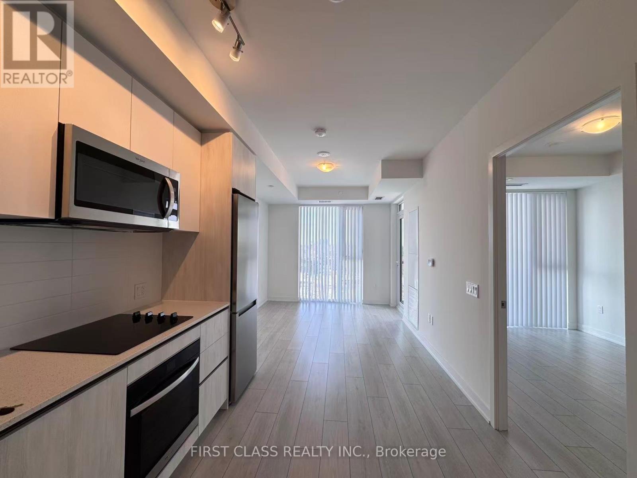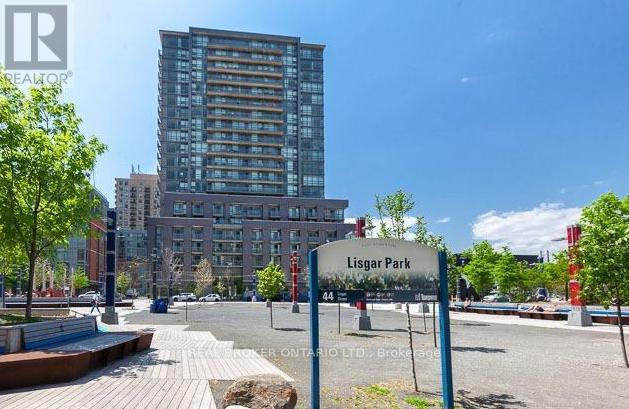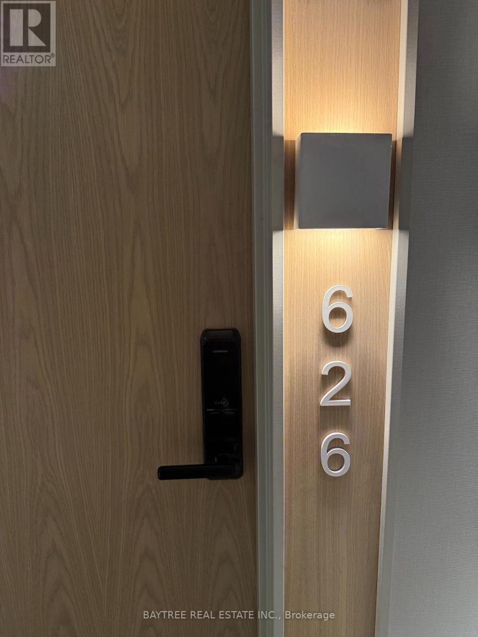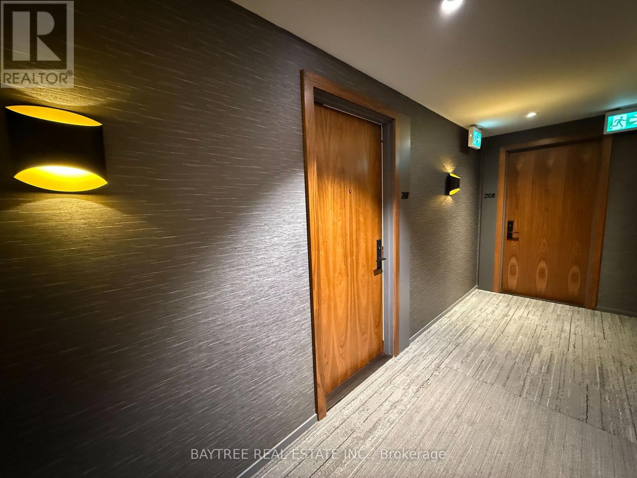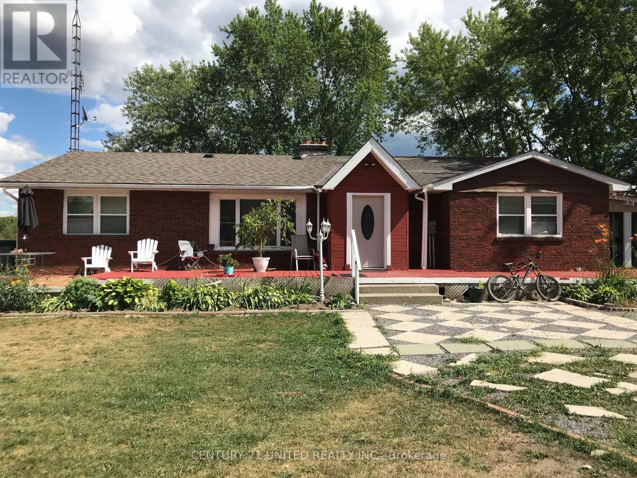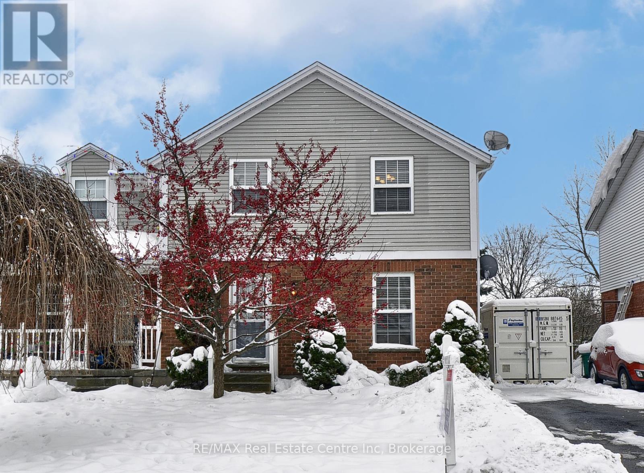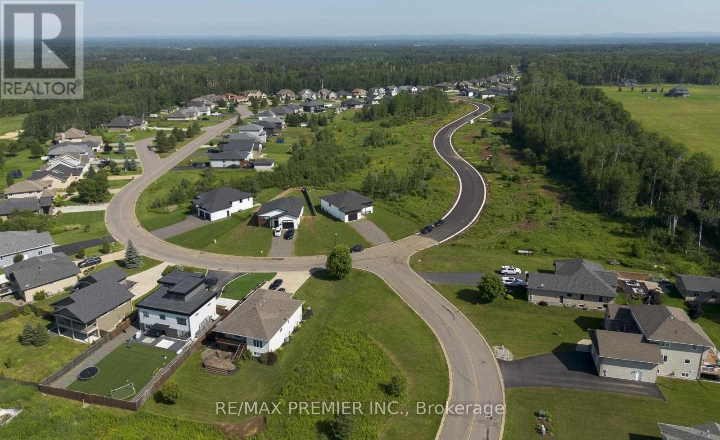8 - 3175 Denison Street
Markham, Ontario
Experience contemporary comfort in this bright 2+1 bedroom townhome offering over 1025 sq. ft. of stylish living space plus The open-concept main floor features an upgraded kitchen with quartz countertops and stainless steel appliances, overlooking the spacious living and dining areas-perfect for family time or entertaining guests. The primary suite includes a private ensuite and ample closet space, complemented by two versatile bedrooms ideal for family, guests, or a home office .Located in the desirable Markham & Denison community, this home provides convenient access to schools, parks, shopping, community centres, Public transit, Hwy 407, and the GO Station. A modern home offering urban convenience in a sought-after location. (id:50886)
Executive Homes Realty Inc.
6 Shasta Drive
Vaughan, Ontario
Furnished 2 stories 3beds 2.5bath bright home, like a semi. Mins Walk To Yonge Street/hwy407.Located in Sought After Uplands Community Among Luxurious Multi-Million Dollar Homes.1 Mins Walk To Yonge St, And 5 Mins Drive To Golf Club, hwy 7,407etr etc. Shopping malls, plazas, groceries,banks, etc are within 10mins drive. A+LOCATION (id:50886)
Master's Choice Realty Inc.
1908 - 117 Broadway Avenue
Toronto, Ontario
The Perfect 1 Bedroom + Den Located In The Heart Of Midtown Toronto. Open Concept Layout. Spacious Den Can Be Used As Guest Rm Or Office. Modern Kitchen W/ Built-In Stainless Steel Appliances. Great West Views With Plenty Of Sunshine. World-Class Amenities: Gym, Yoga Studio, Spa Lounge, Outdoor Pool, BBQ Lounge, Party Room, Library, Art Studio, 24/7 Concierge, Pet Spa & More, Steps to TTC Subway, Crosstown LRT, Shops, Dining, Parks & Entertainment (id:50886)
Aimhome Realty Inc.
2004 - 14 York Street
Toronto, Ontario
Spacious 1+1 suite, 1-6 months rental, term is flexible but maximum 6 months. Fully furnished Suite with new renovated bathroom ! just carry your bag and move in! Waterfront Community ICE Condo with PATH System Connection . 9' Ceiling, Gorgeous Lake View. Hardwood Floors Throughout. Direct underground access to Financial Corridor, Union Station, Maple Leaf Square. Longo Grocery Store, L.C.B.O. & Hotel. 24 Hr Concierge. WiFi and hydro is included. Electricity is extra. Parking is possible for additional $200 per month. (id:50886)
Aimhome Realty Inc.
2611 - 12 York Street
Toronto, Ontario
Spacious 1+1 suite with balcony 1-6 months rental, term is flexible but maximum 6 months. Fully furnished Suite, just carry your bag and move in! Waterfront Community ICE Condo with PATH System Connection . 9' Ceiling, Gorgeous Lake View. Hardwood Floors Throughout. Direct underground access to Financial Corridor, Union Station, Maple Leaf Square. Longo Grocery Store, L.C.B.O. & Hotel. 24 Hr Concierge. WiFi and hydro is included. Electricity is extra. Parking is possible for additional $200 per month. (id:50886)
Aimhome Realty Inc.
625 - 5858 Yonge Street
Toronto, Ontario
Plaza on Yonge Condos! Brand-new modern 1+1 bedroom, 2-bath west-facing suite with a functional layout-perfect for working from home. Features floor-to-ceiling windows, laminate flooring throughout, an open balcony, and a sleek modern kitchen with stainless steel appliances. Steps to Yonge Street shopping, restaurants, TTC, and walking distance to Finch Subway Station. (id:50886)
First Class Realty Inc.
741 - 68 Abell Street
Toronto, Ontario
Spacious and beautiful and spacious 2 bedroom + den + 2 full bathrooms, including 1 parking spot, a locker and huge balcony with breathtaking view of downtown Toronto skyline. Modern kitchen with granite counters, island and updates and den which can be used as dining area or office This incredibly spacious suite has an excellent floor plan with 8" ceilings throughout. Amazing location in the heart of West Queen West/Little Portugal, it's also close to Trinity Bellwoods, Ossington, Queen West, Parkdale, Roncesvalles, and Little Italy. This suite is perfect for young professional couple or young family, and is tucked away on the private side of the hallway where there isn't a lot of foot traffic or noise. (id:50886)
Real Broker Ontario Ltd.
626 - 5 Defries Street
Toronto, Ontario
Welcome to River & Fifth Condos at 5 Defries St! This modern 1-bedroom, 1-bath suite. Features a bright and functional open layout, contemporary finishes, and floor-to-ceiling windows that fill the space with natural light. Vacant and ready for immediate move-in!Located near Regent Park and Corktown, enjoy quick access to Queen St, King St, Yonge St, Bayview, the DVP, Gardiner, and Lakeshore, surrounded by shops, cafes, and parks.Building amenities include a 24-hour concierge, co-working space, indoor pool, rooftop patio, fitness centre, yoga studio, games/recreation room, outdoor terrace, kids' play area, party room, guest suites, pet spa, and bike storage. Stylish, convenient, and move-in ready - experience downtown living at River & Fifth! (id:50886)
Baytree Real Estate Inc.
2107 - 99 Foxbar Road
Toronto, Ontario
Welcome to The Blue Diamond at Imperial Village! This spacious 1-bedroom suite boasts a smart, functional layout with elegant finishes and an open-concept design, offering both comfort and style. Large windows bring in plenty of natural light, enhancing the home's bright and airy feel.Residents enjoy luxury amenities including access to the Imperial Club with a state-of-the-art fitness centre, indoor pool, spa, yoga studio, squash courts, golf simulator, party room, theatre, and 24-hour concierge.Located in one of Toronto's most desirable neighbourhoods - steps to St. Clair Subway Station, restaurants, shops, cafes, and parks.Experience refined urban living at Blue Diamond! (id:50886)
Baytree Real Estate Inc.
1677 Douro First Line
Douro-Dummer, Ontario
Embrace true country living in the heart of Douro with this 45+ acre estate. This spacious raised bungalow offers a walkout basement, 6 bedrooms, 3 bathrooms, and two full kitchens making it perfect for families, guests or future rental potential. Bright open-concept living areas, multiple fireplaces, and large windows showcase the expansive landscape. Outside, enjoy a private pond, a versatile barn, and acres of fields and wooded trails ideal for hiking and outdoor adventures. This property offers plenty of room to build your dream lifestyle. (id:50886)
Century 21 United Realty Inc.
427 Bankside Crescent
Kitchener, Ontario
Welcome to this bright and spacious 3-bedroom, 2-bathroom semi-detached home nestled in one of Kitchener's sought-after neighbourhoods! From the moment you step inside, you'll appreciate the warm, inviting atmosphere and thoughtful layout perfect for family living. The main floor features durable laminate flooring throughout, leading you to a generous eat-in kitchen complete with modern look 2 tone cabinets, ample counter space, complimenting backsplash, a handy pantry, stylish pot lighting, and sliding patio doors that open onto a large deck-ideal for family meals, summer BBQs, and easy indoor-outdoor entertaining. A convenient 2-piece bathroom and side entrance complete this level. Upstairs, you'll find three comfortable bedrooms, including a spacious primary suite with plenty of closet space for all your storage needs. The finished rec room offers a cozy retreat with its gas fireplace, making it a perfect spot to relax, watch movies, or unwind after a long day. Step outside to discover a beautifully landscaped, fully fenced backyard-the perfect haven for kids, pets, gardening, or simply enjoying peaceful moments in the fresh air. Move-in ready and located in a fantastic community, this home is the complete package. Don't miss your chance to make it yours! (id:50886)
RE/MAX Real Estate Centre Inc
2980 King George's Park Drive
Thunder Bay, Ontario
** Welcome to prestigious Whitewater Golf Course community A Modern built home offers the perfect blend of luxury, light, and layout in one of Thunder Bays most sought-after subdivisions and affluent community. Ideal for single family, home featuring 1850 SQFT, 3 spacious bedrooms and 2 full bathrooms on the main floor, the open-concept design is ideal for a family looking for luxury, comfort and style with a bright, airy flow and a functional split-bedroom plan for added privacy. The stunning primary suite boasts an oversized walk-in closet and a sleek 3-piece ensuite with a walk-in shower. The large windows through out flood the home with natural light. (id:50886)
RE/MAX Premier Inc.

