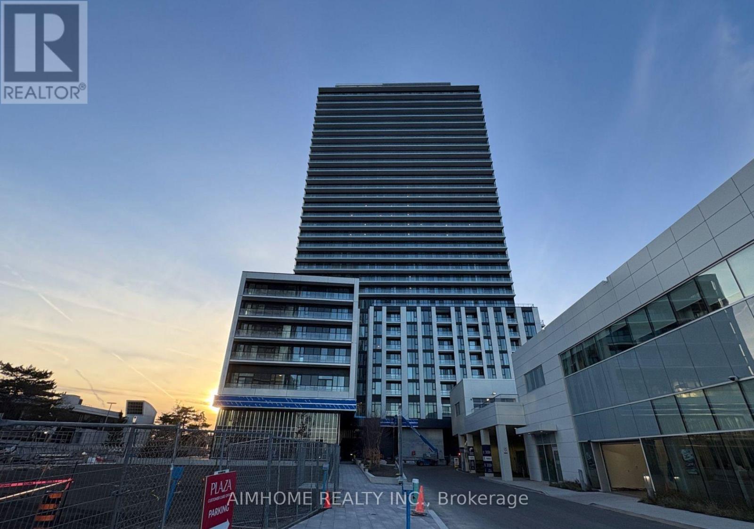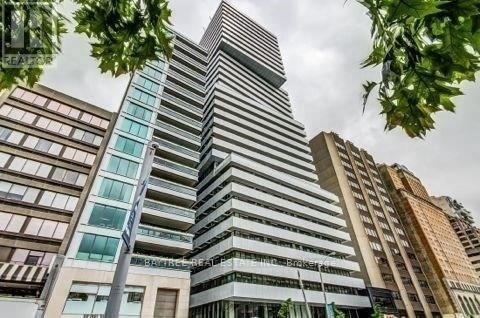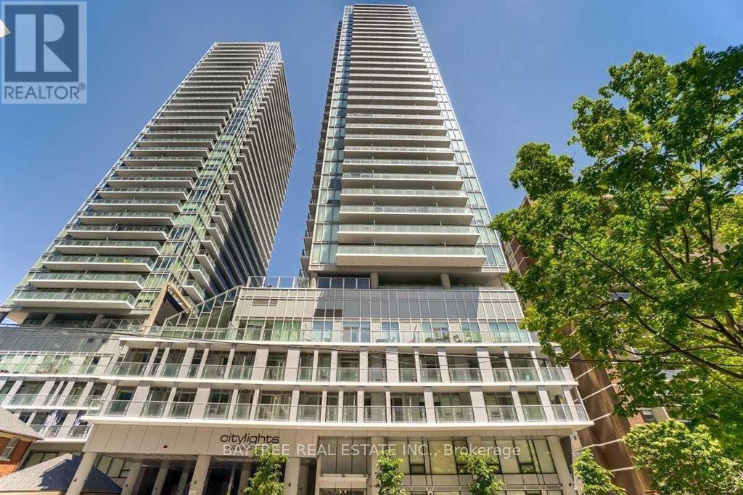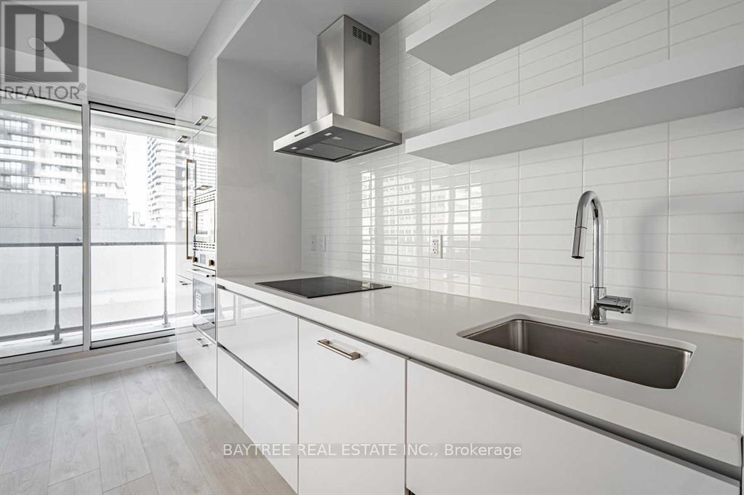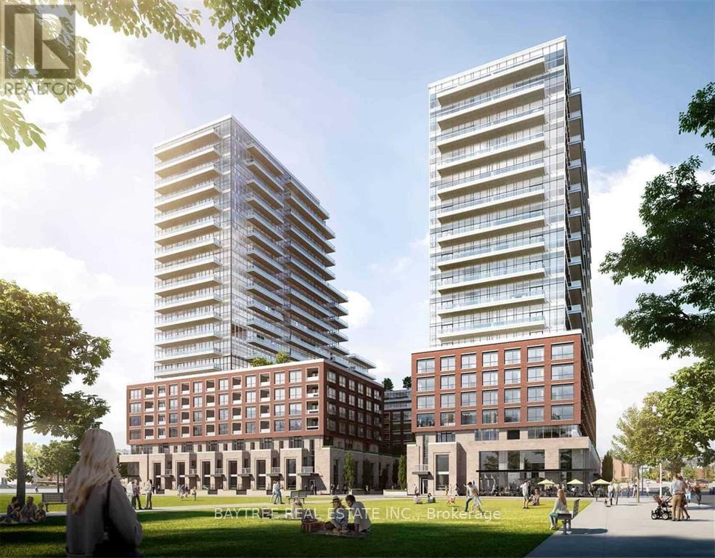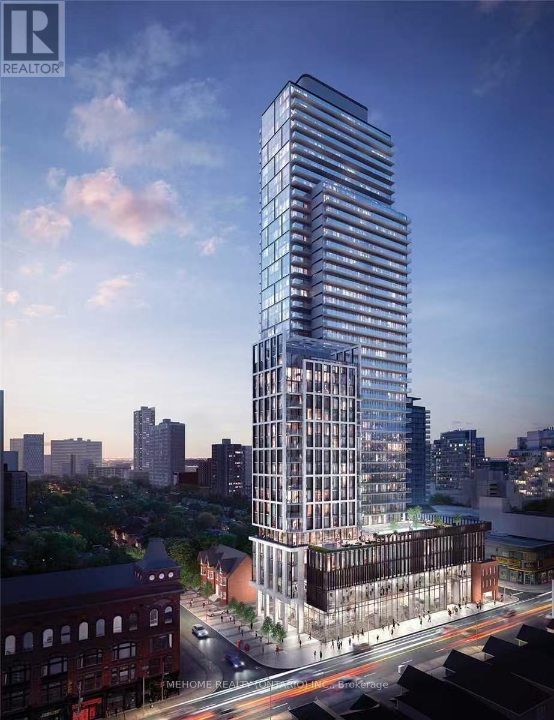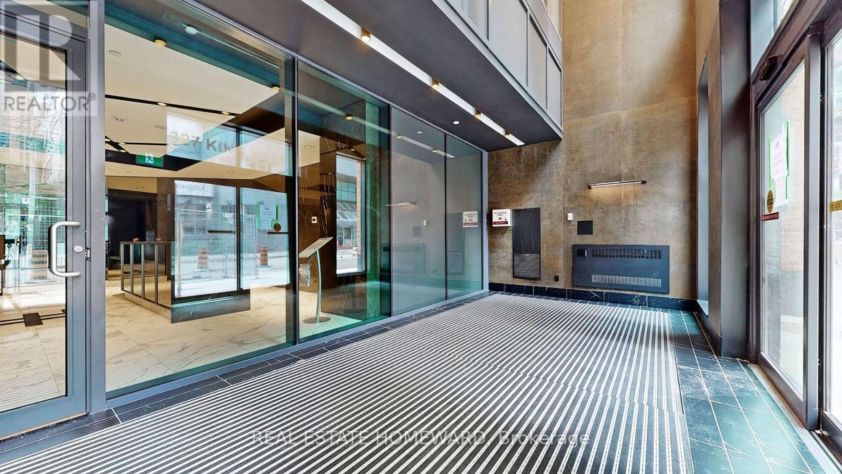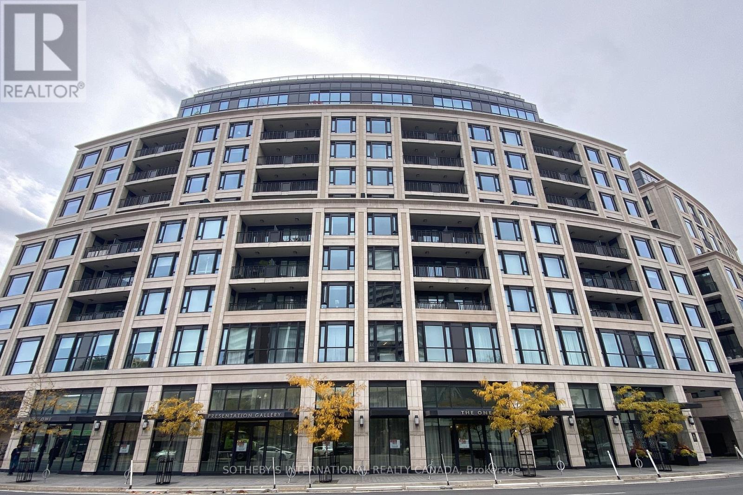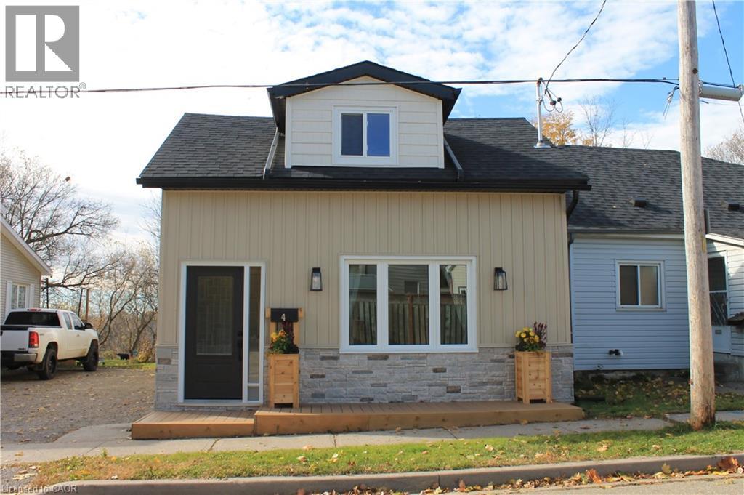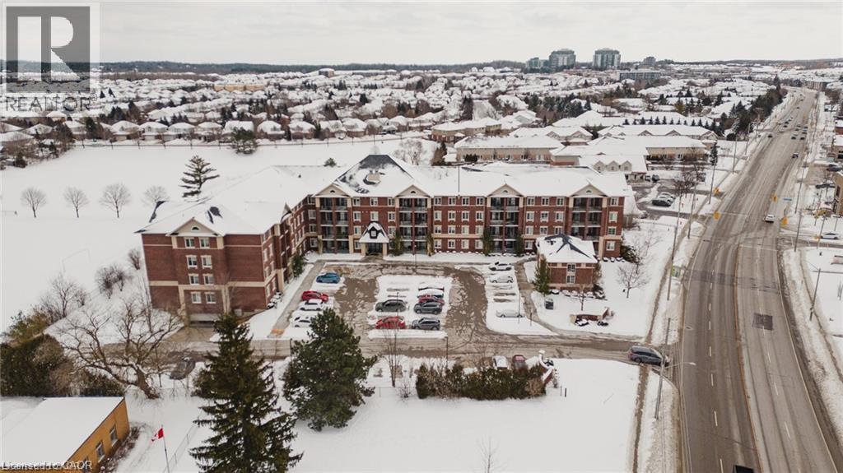510 - 5858 Yonge Street
Toronto, Ontario
Experience contemporary living at Plaza On Yonge, the newest addition to North York's vibrant Yonge & Finch community. Brand New! Never-Lived-In! Really Luxury! This modern 2+Den Unit features expansive floor-to-ceiling windows, bringing in abundant natural light and offering a clear east-facing view. High-end finishes and a modern European-style kitchen with quartz countertops and stainless steel appliances. Located just steps from TTC subway & Bus, VIVA and YRT, GO transit stations, and within walking distance of schools, parks, restaurants, cafes, and shopping, including H Mart right around the corner. Also enjoy door-to-door convenience to York University and Seneca College via transit. Residents enjoy a full range of premium amenities, including a 24/7 concierge, outdoor pool, fitness center, party room, movie theatre, visitor parking, outdoor lounge and BBQ areas, guest suites, and more, offering a complete lifestyle experience both indoors and outdoors. (id:50886)
Aimhome Realty Inc.
640 - 543 Richmond Street
Toronto, Ontario
Welcome to Pemberton Group's 543 Richmond Residences at Portland, ideally located in the heart of Toronto's Fashion District. Just steps from the Entertainment District and minutes from the Financial District, this condo offers luxury and convenience at its finest.This 1+Den unit with 2 bathrooms features a west-facing balcony, allowing for plenty of natural light and breathtaking views. Perfect for both work and play, the open-concept living space provides a comfortable and modern living environment.The building offers a full suite of premium amenities, including a 24-hour concierge, fitness centre, party room, games room, and an outdoor pool. Enjoy a relaxing evening at the rooftop lounge, which boasts panoramic views of the city.Move-in ready starting January 1st, this is your chance to live in a vibrant, central location surrounded by entertainment, dining, and shopping options (id:50886)
Baytree Real Estate Inc.
1707 - 200 Bloor Street W
Toronto, Ontario
Live in luxury at the Exhibit Residences on Bloor St W, nestled in the heart of Yorkville. This 1 Bedroom + Den condo offers a functional layout, with a den featuring French doors that can easily be used as a second bedroom. Enjoy 2 full bathrooms, an open concept living/dining area, and a sleek kitchen with a center island. Step out onto the walk-out balcony and take in the views of the vibrant city below.Enjoy the full array of luxury building amenities, including a 24-hour concierge, state-of-the-art fitness center, rooftop terrace with panoramic views, and a party room perfect for hosting guests. Residents also have access to guest suites, an indoor pool, and a sauna, ensuring a premium living experience.Just steps from University of Toronto, the Royal Ontario Museum (ROM), subway stations, and public transit, this prime location offers easy access to the Financial District, high-end shopping, and exceptional dining and entertainment options. Exhibit Residences brings you the best of both luxury and location. (id:50886)
Baytree Real Estate Inc.
2415 - 195 Redpath Avenue
Toronto, Ontario
Welcome to Citylights on Broadway South Tower, where architectural beauty meets exceptional value in the heart of Yonge & Eglinton. This stunning 1-bedroom, 1-bath unit with a north-facing balcony offers a bright, modern living space, perfect for those seeking both convenience and luxury. Step into a professionally designed interior with high-end finishes and a functional layout that maximizes space and comfort. The unit also includes a locker for additional storage.Located just a short walk from the subway and surrounded by an array of restaurants, shops, and amenities, this is truly a prime location. The Broadway Club takes luxury living to the next level, offering over 18,000 sq. ft. of indoor amenities and over 10,000 sq. ft. of outdoor space, including 2 pools, an amphitheater, a party room with a chef's kitchen, a fitness centre, and so much more.Come and experience the best of Yonge & Eglinton - this is truly one of the area's best values! (id:50886)
Baytree Real Estate Inc.
1401 - 2221 Yonge Street
Toronto, Ontario
he Hub of All Hubs! Welcome to 2221 Yonge, located at the iconic Yonge & Eglinton intersection - a prime location that sets the benchmark for urban living in the GTA. This 1-bedroom + den, north-facing unit offers a spacious layout that combines the charm of classic designs with the modern amenities you expect today.Step into a bright, airy space with large windows that flood the unit with natural light. The den is perfect for an office or extra living space, while the open-concept living area gives you the perfect setting for entertaining or relaxing.TTC access, restaurants, and all the conveniences of Yonge & Eglinton are just a skip away, ensuring you're at the heart of it all. And with world-class building amenities (pending completion), including a fitness center, party room, and outdoor spaces, you're living in the center of Toronto's dynamic hub.Don't miss your chance to be part of this exciting new address! (id:50886)
Baytree Real Estate Inc.
334 - 33 Frederick Todd Way
Toronto, Ontario
Welcome to the Residences of Upper East Village, a new addition to the vibrant Leaside neighbourhood! 1 bedroom east-facing units offer a fresh, modern living experience, with laminate flooring throughout, built-in kitchen appliances, and sleek modern finishes. Featuring ensuite laundry and high-speed internet (included), this functional layout is perfect for everyday living.Enjoy the convenience of a dedicated concierge desk and direct access to the LRT line, putting you just minutes from the best that Leaside has to offer. Sunnybrook Park is also nearby, providing a tranquil escape amidst the city.The building amenities include a fitness center, party room, and outdoor terrace - ideal for both relaxation and entertaining. Be among the first to enjoy this freshly finished, never-lived-in condo, available for move-in starting January 1st. (id:50886)
Baytree Real Estate Inc.
414 - 33 Frederick Todd Way
Toronto, Ontario
Welcome to the Residences of Upper East Village, an addition to the vibrant Leaside neighbourhood! 1+Den west-facing units offer a fresh, modern living experience, with laminate flooring throughout, built-in kitchen appliances, and sleek modern finishes. Featuring ensuite laundry and high-speed internet (included), this functional layout is perfect for everyday living.Enjoy the convenience of a dedicated concierge desk and direct access to the LRT line, putting you just minutes from the best that Leaside has to offer. Sunnybrook Park is also nearby, providing a tranquil escape amidst the city.The building amenities include a fitness center, party room, and outdoor terrace - ideal for both relaxation and entertaining. Be among the first to enjoy this freshly finished, never-lived-in condo, available for move-in starting January 1st. (id:50886)
Baytree Real Estate Inc.
1811 - 3 Gloucester Street
Toronto, Ontario
Spacious Layout 1 Bedroom + Den Floorplan Features: 9' Ceiling, Large Balcony, Modern Kitchen with Integrated Appliances, Cabinet Organizers. Den can be used as the 2nd bedroom. Building amenities include outdoor pool, meeting/party room, theater, gym, 24-hrs concierge, visitor parking & more. Underground Direct Assess to Wellesley Station. Walking Distance to U Of T, TM U, Restaurants, Shopping, Yorkville, Parks & More!! (id:50886)
Mehome Realty (Ontario) Inc.
2903 - 327 King Street W
Toronto, Ontario
Short Term is also considered. Fully Furnished, Luxurious Executive High-Floor 1-Bedroom Condo At Empire Maverick! Located In The Sought-After Waterfront Community, This Convenient Location Offers only 5 Mins Walk To St. Andrew Subway Station & Streetcar At the Front Door and Right Across From The TIFF Building. Enjoy The Convenience of Being Within Walking Distance To The CN Tower, Scotia bank Arena, and The Waterfront. This One-Bedroom Condo, has an Open-Concept Modern Kitchen Featuring Sleek Countertops and Built-In Appliances. Walking Distance to Union Station, Eaton Centre, Billy Bishop Airport and To many activities in the Vibrant Entertainment and Financial District. In the close area to many educational centres like University Of Toronto, Metropolitan University, George Brown College. The tenant is responsible to pay for water, Hydro and Tenant insurance. (id:50886)
Real Estate Homeward
410 - 181 Davenport Road
Toronto, Ontario
Available for immediate occupancy. This elegant suite spans 1,200 SF and features a spacious kitchen with a large countertop, high-end finishes, 9' ceilings, and fully integrated Miele appliances, a dedicated laundry room. The bright, open-concept living area extends to a south-facing terrace with a gas line for BBQ, offering charming views of the neighbourhood. Additional highlights include two south-facing balconies - one off the primary bedroom and another shared between the living room and second bedroom. Residents enjoy 24/7 full-service concierge, valet parking, and hotel-style amenities for an elevated living experience. Tenants to pay utilities and tenant's insurance. (id:50886)
Sotheby's International Realty Canada
4 John Avenue
Paris, Ontario
Welcome to Your Dream Home in the Picturesque Town of Paris! Discover this fully renovated 3-bedroom detached home located on a quiet, low-traffic street, just a short walk from Paris’ charming and historic downtown. Step inside and be greeted by an open-concept main floor featuring a spacious living room, a brand-new, fully equipped kitchen, and a generous dining/breakfast area that opens to a large backyard with no rear neighbours — perfect for outdoor entertaining or peaceful relaxation. A main-floor bedroom offers great flexibility — ideal for a home office, playroom, or guest space. The conveniently located laundry room adds to the practicality of the main level. Upstairs, you’ll find two well-sized bedrooms, a beautiful 4-piece bathroom with a soaker tub, and a large recreational area — perfect as a family room, lounge, or entertainment space. The finished basement includes an additional 4-piece bathroom, making it ideal for overnight guests or extended family. Enjoy the spacious backyard, complete with a new shed and stunning views overlooking Paris — a town celebrated for its historic charm, scenic river views, and welcoming community. Don’t miss your chance to be the first to live in this stunning, move-in-ready home! (id:50886)
RE/MAX Real Estate Centre Inc.
1440 Gordon Street Unit# 202
Guelph, Ontario
Check everything off your list! This rare THREE bedroom TWO bathroom END UNIT condo with UNDERGROUND PARKING and oversized BALCONY is just minutes from South Guelph's best amenities including the University of Guelph! Step inside the foyer to a thoughtfully designed split floorplan layout with nine foot ceilings! The classic shaker kitchen features plenty of cabinetry including a handy eat-up breakfast bar and modern stainless steel appliances. The large, bright living room has new warm textured flooring throughout and DUAL sliders to a spacious and private balcony. The primary bedroom is nearby, complete with three piece ensuite. Conveniently located on the opposite side of the unit are two additional bedrooms with their own four piece bathroom. Rounding off the floorplan is a handy in-suite laundry room. This unit also includes an underground parking space (conveniently located right by the side entrance doors and elevator!) as well as a storage locker on the same floor! Steps from Pineridge Park, excellent restaurants, amenities and transit and of course the University of Guelph. We've included some virtually staged photos of the office, bedrooms and living/dining area to give you some ideas for using the space. An immaculate unit in an excellent location. (id:50886)
RE/MAX Twin City Realty Inc.

