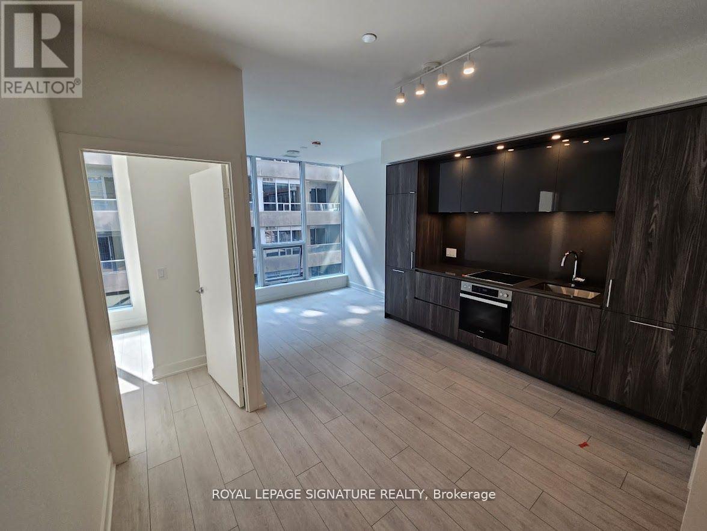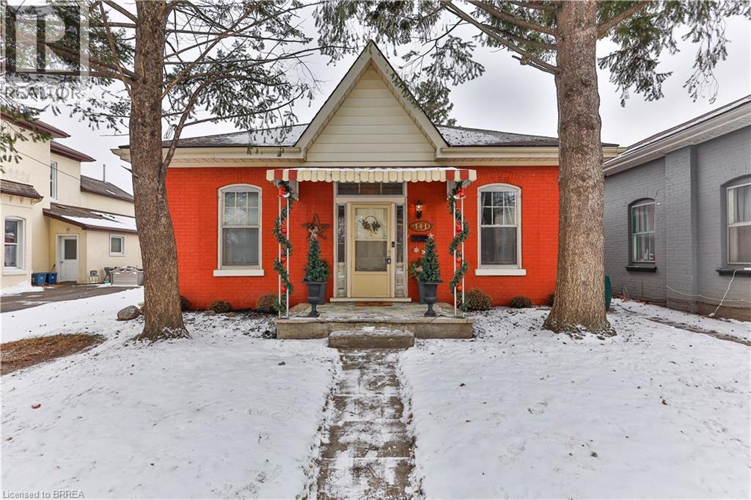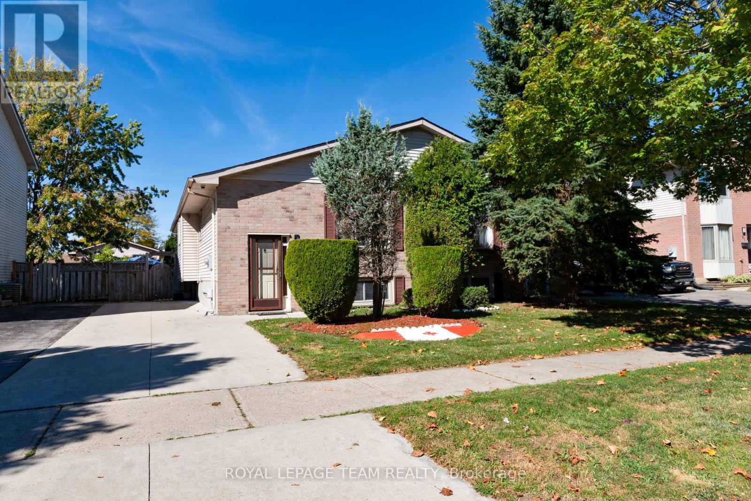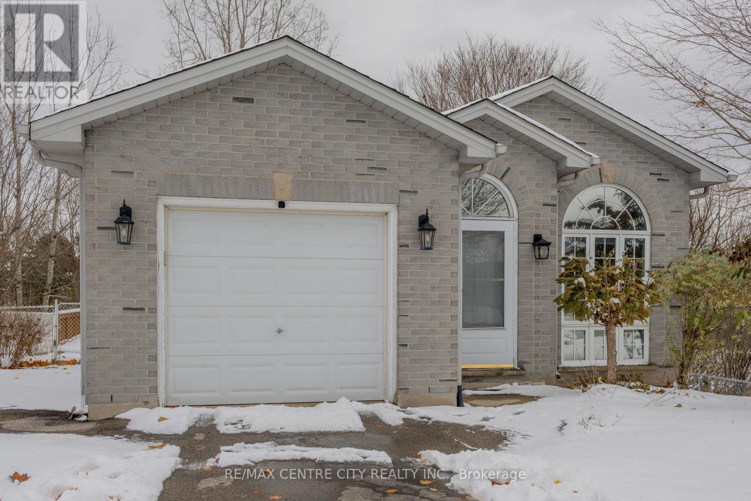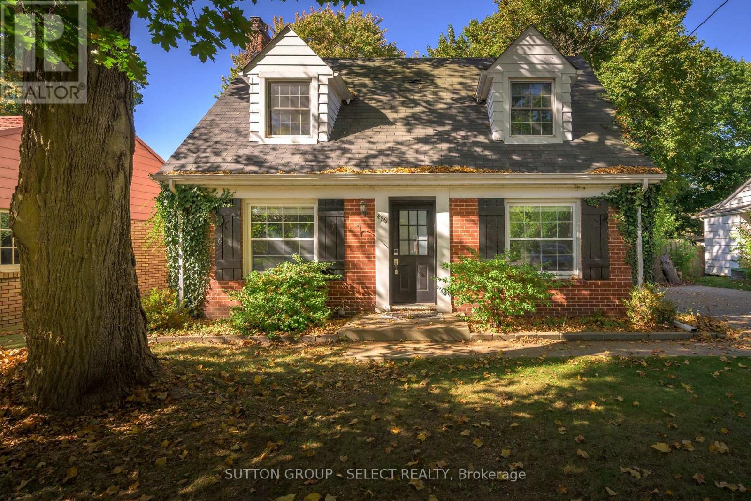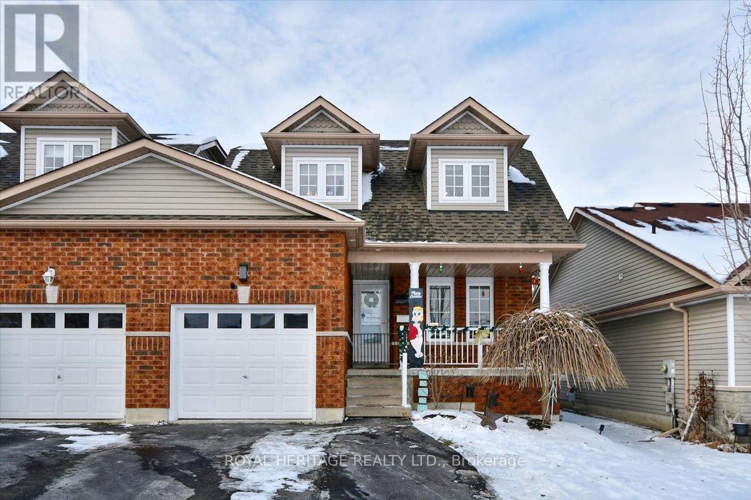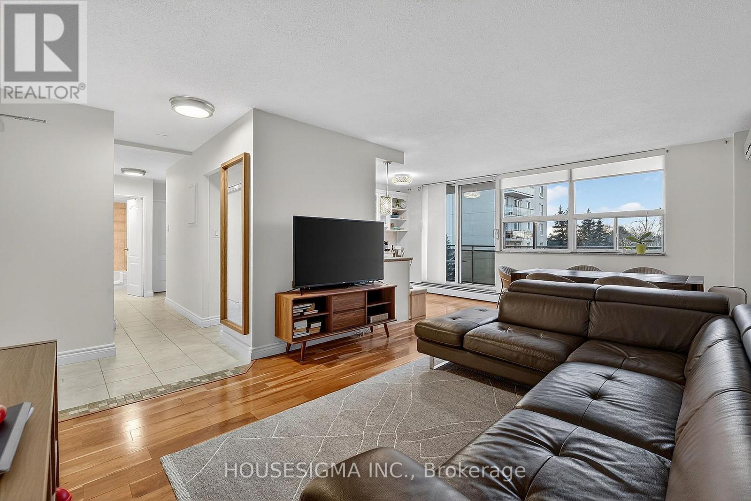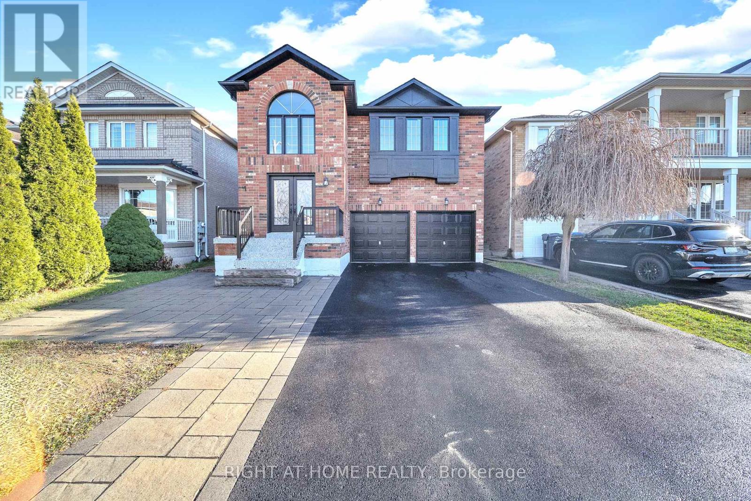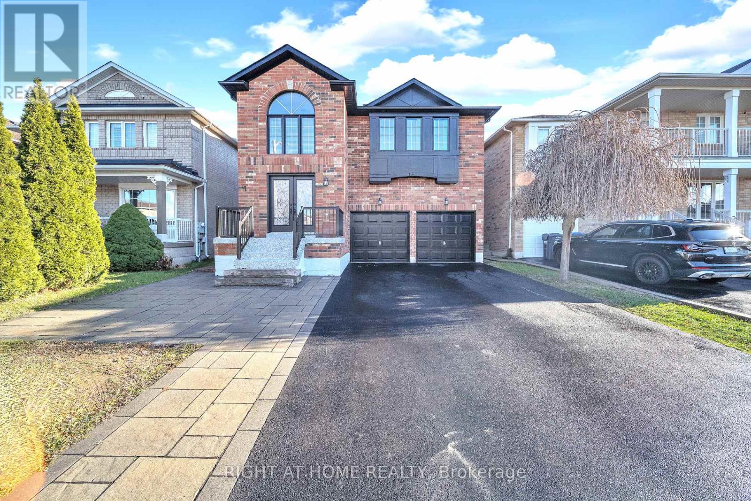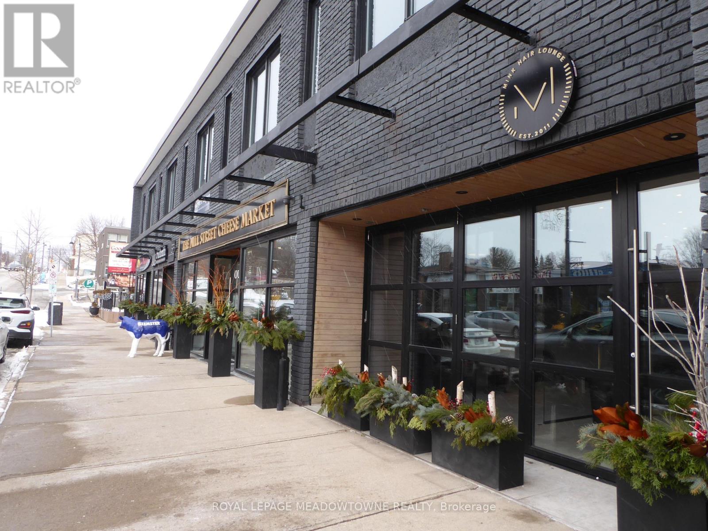511 - 15 Mercer Street
Toronto, Ontario
Bright And Spacious Unit At New Nobu Residences *Two Separated Bedrooms, Two Baths *9 Ft High Smooth Ceiling *Floor To Ceiling & Wall to Wall Windows *Open Concept Design *Modern Kitchen With Integrated Miele Appliances, Quartz Countertops W/Matching Quartz Backsplash *Walking Distance To Transit, Union Station, U/G PTH, Rogers Centre, Ripley's Aquarium, CN Tower, The Financial & Entertainments District, Shoppings & More *24/7 Concierge, State-Of-The-Art Fitness, Weight, Spin Studio & Yoga Studio, Hot Tub, Sauna, Steam & Massage Rooms, Conference Centre, Games Area, Screening Room, Dining Room, BBQ Picnic Area & More *No Short Term, Minimum 1 year lease *Non-smoker only *AAA Tenants W/Good Credit Only *Students or New Immigrants Are Welcome W/Satisfactory Fnancing Proof or Provide A Qualified Guarantor Who Resides In Canada (id:50886)
Royal LePage Signature Realty
141 Alfred Street
Brantford, Ontario
Welcome to 141 Alfred street, The moment you walk up to this solid brick home it welcomes you with its charming front walkway and low maintenance landscaping, the foyer is generous with plenty of room for guests to get comfortable. The dining room and living room has plenty of natural light, tall ceilings and surprisingly spacious for family and gatherings. The Primary bedroom offers ample space to have a King Size bed with side tables. The second bedroom is unique in that the shape can accommodate a bedroom/office. Walk into the kitchen that is bright and fresh with great counter space and a movable island for food prep. The side door that leads to the extra deep back yard to allow for handy outdoor entertaining, barbequing, and quiet evenings. The bonus room at the rear of the home is cozy to do laundry, create an office area or just a comfy room to chill in. this home has been cared for over the years and is decorated tastefully. The fully fenced backyard is ideal for outdoor activities and a canvas for gardening, pets, playing. This home is solid brick, on a quiet street. Walking distance to the downtown core, and Laurier University. This home is also near great schools, bus route, parks, and shopping. Minutes to Hwy 403. This home is great for First Time Home Buyers, or downsizing for people looking for a Bungalow. Lots of storage and bigger than it appears. Book your viewing today. (id:50886)
RE/MAX Twin City Realty Inc.
77 Bonaventure Drive
London East, Ontario
Charming raised bungalow in a prime location! Offering 3 bedrooms and 2 full baths, this home is designed for both comfort and function. The main floor welcomes you with a bright living/dining room and a well-sized kitchen with island and French door entry. Downstairs youll find a spacious rec room, additional bedroom, and full bath, with a separate entry that provides great in-law suite potential. Enjoy parking for 3 vehicles on the cement driveway (2018), and benefit from an owned hot water tank. Nestled near the 401, airport, shopping, great rated schools, public library, and recreation facilities like swimming and rock climbing! Recent updates include roof & furnace (2018), new appliances & thermostat (2025), plus fresh paint. A wonderful opportunity not to be missed! (id:50886)
Royal LePage Team Realty
7 Eagle Chase Court
Ottawa, Ontario
Welcome to the prestigious Eagle Chase Court, where you are surrounded by many lovely homes and close to a network of amenities such as Costco & other shops & restaurants. This custom bungalow situated in a tranquil location features soaring 10' ceilings on the main level. The exterior of the home boasts extensive soffit pot lights, a stone frontage & a fully fenced back yard with no rear neighbours. The driveway & front covered porch are all finished with stamped concrete. The double attached garage complete with electric garage door opener offers inside entry to the laundry area & mudroom with plenty of storage closets. The front covered main entrance, complete with LED soffit pot lighting leads to a bright foyer where features such as a convenient powder room & spacious closets. The 2,700 sq ft main floor showcases an abundance of handy storage & features a galley style kitchen with a cook top, wall oven, microwave hood fan, dishwasher, fridge & off the eat-in kitchen area is a door taking you to the massive rear fenced yard. The vast open concept living room, dining room & sitting room areas are perfect for entertaining. Completing this level is the Primary bedroom where you will find wall to wall closets along with an amazing walk-in closet & an extremely large 5pc ensuite with a huge soaker tub. Next to the 2nd bedroom is the 3pc main bathroom. Across from the laundry & mudroom is access to the expansive blank canvas basement waiting for your personal finishes. A 2pc bathroom has already been put in place to get you started. This home is clean & available for a quick closing providing you with bungalow living in a fantastic location. House is being sold "As is - Where is". (id:50886)
Details Realty Inc.
41619 Major Line
St. Thomas, Ontario
Welcome to 41619 Major Line located in the desirable Ferndale Meadows area located in Southwold Township.Open concept, raised ranch bungalow. Original build plan was threebedroom main level but design change at build to a 2 bedroom so that primary bedroom is double width.4) Large driveway which will accommodate 5 cars plus a singlecar garage with man doors to the inside and outside 5) Amazing yard with two large decks with direct accessfrom kitchen & dining room. 6) Many recent updates including Kitchen (2016), Bathroom (2019), StainlessSteel kitchen appliances (2016), Natural gas high efficiency furnace and Central Air conditioning (2019),Short drive to Hwy 401, London and the beaches of Port Stanley 8)Great family neighbourhood close to the country 9) Bright lower level with 2 large bedrooms, additional fullbathroom, recreation room with gas fireplace and large windows 10) HEPA 3000 air exchanger filtration (id:50886)
RE/MAX Centre City Realty Inc.
469 Riverside Drive
London North, Ontario
Price Drop! Your Dream Home Awaits - $599,000Step into modern luxury at 469 Riverside Dr, where timeless character meets stunning updates in this 3-bed, 3-bath gem. Bright, open living spaces flow seamlessly, perfect for family gatherings or cozy nights in-complete with a versatile finished basement ready for your gym, office, or in-law suite.Outside, unwind in a lush, private backyard oasis surrounded by mature trees, ideal for summer BBQs or quiet evenings. Located in London's prime North N neighborhood, you're steps from downtown shops, parks, top schools, and easy highway access.Priced to sell at $599,000 after recent reductions-this move-in-ready beauty won't last. Fresh updates including new windows, furnace, roof, and more mean no work for you. Book your showing today and claim unbeatable value! (id:50886)
Sutton Group - Select Realty
542 Garbutt Terrace
Peterborough, Ontario
Welcome to 542 Garbutt Terrace in Peterborough's sought after North end. This beautiful brick end unit Garden home with its 3 +1 bedrooms and 3 bathrooms will check all your boxes! Tastefully decorated throughout all three levels. Large bright windows allow lots of natural light in throughout the home. A large patio door from the kitchen leads to the newly renovated patio area out back in your fully fenced back yard. Recent upgrades include a full kitchen upgrade, new (25 year) shingles and fresh paint throughout many areas of the home. Located in a quiet area, within walking distance to Schools, the Rotary trail and the Chemong corridor for all of your shopping needs. Recent upgrades include: Roof (2021), Furnace & Central Air (2020), Patio 2023, Kitchen (2025), Kitchen Appliances (2021), Washer & Dryer (2024), Updated Bathrooms (2024), Carpet (2023) Luxury Vinyl Plank flooring (2024). Put this home on the top of your Christmas list. (id:50886)
Royal Heritage Realty Ltd.
605 - 6390 Huggins Street
Niagara Falls, Ontario
This stylish condo in the sought-after Stamford Place complex offers 2 spacious bedrooms, including a primary suite with a large walk-in closet, and an updated bathroom for modern comfort. The open living space is enhanced by rich cherrywood hardwood flooring and two air conditioning units, ensuring both elegance and convenience. With desirable west exposure, you'll enjoy stunning sunsets and tranquil tree views right from your windows. Perfectly located close to all amenities and with easy access to the QEW, this home combines lifestyle and practicality. Residents also benefit from excellent building amenities, including a fitness centre and a party room. The monthly condo fee includes water, heating, 1 parking, 1 locker, building insurance, and common elements, making this an exceptional value in a prime location. (id:50886)
Housesigma Inc.
977 Oxford Street E
London East, Ontario
Approx 4,300 sqft available for lease with a 3-5 year term. Former church located at the corner of Oxford Street and Quebec Street, offering excellent visibility and accessibility. Zoning allows for a Place of Worship, Elementary School, or Day Care facility (see attached). The property includes existing pews, kitchen appliances, and washrooms located in the basement. A functional kitchen and meeting area make this space ideal for community, educational, or faith-based uses. Tenant responsible for grounds maintenance. High-traffic location with easy access to public transit, major routes, and nearby amenities. Property pre-approved for an 15-storey rental apartment building eligible for CMHC funding. (id:50886)
International Realty Firm
151 Luella Crescent
Brampton, Ontario
Welcome to a FULLY RENOVATED luxurious home in Brampton's most sought-after neighbourhood. This 4-bedrooms, 3.5 bathroom masterpiece surpasses the expectations of discerning homeowners. With nice Hardwood flooring (no carpet) and elegant oak stairs, the house boasts a stylish design with a separate Family Room and a Fireplace. The upgraded open concept kitchen is perfect for culinary enthusiasts, featuring quartz countertops, upgraded cabinets, a stylish back-splash, and stainless steel appliances. The spacious Living room is cozy for relaxation. The master bedroom is a serene retreat with a walk-in closet and a luxurious ensuite bathroom (5 Pc Ensuite). This home is close to all amenities. A+ TENANTS ONLY. (Main and 2nd only) with Private Laundry Room (No Sharing) In 2nd Floor (id:50886)
Right At Home Realty
151 Luella Basement Crescent
Brampton, Ontario
This beautifully finished legal basement apartment in a detached home located in the prestigious Fletcher's Meadows neighborhood of Brampton. Offering a seamless blend of comfort and convenience, the unit features one spacious two bedrooms, a large Family/Dining area perfect for a home entertainment , and ONE 3 Pieces full bathroom. The modern kitchen is equipped with stainless steel appliances, and the unit includes private laundry facilities and TWO cars parking on the driveway. As a legal basement in a registered two-unit dwelling with the City of Brampton, this is a rare leasing opportunity in one of the city's most desirable communities. Rent includes ALL utilities. (id:50886)
Right At Home Realty
Suite M - 37 Main Street S
Halton Hills, Ontario
Newly renovated second floor professional office suite available for lease at 37 Main Street South in Downtown Georgetown. This professional office space provides shared amenities including a professional boardroom, kitchenette, designated washrooms and secure front door access. The building is filled with natural light from large windows and is equipped with LED lighting, high-speed internet connectivity and modern communications infrastructure. For added security and convenience, the premises feature electronically monitored security and a keypad entry system for safe after-hours access. This quiet and respectful office environment is well-suited for professionals such as lawyers, accountants, mortgage brokers, insurance advisors, consultants, IT specialists, healthcare providers and wellness practitioners. Located in a vibrant and growing commercial hub, the property offers excellent exposure and accessibility, with GO Bus stops nearby and the Georgetown GO Station within walking distance. Businesses also benefit from the area's active BIA and its year-round community events. The lease is offered on a gross rental rate with TMI included for the first term. A standard lease will be provided by the landlord. All applications must include a full Application and Equifax credit report. Immediate occupancy is available. (id:50886)
Royal LePage Meadowtowne Realty

