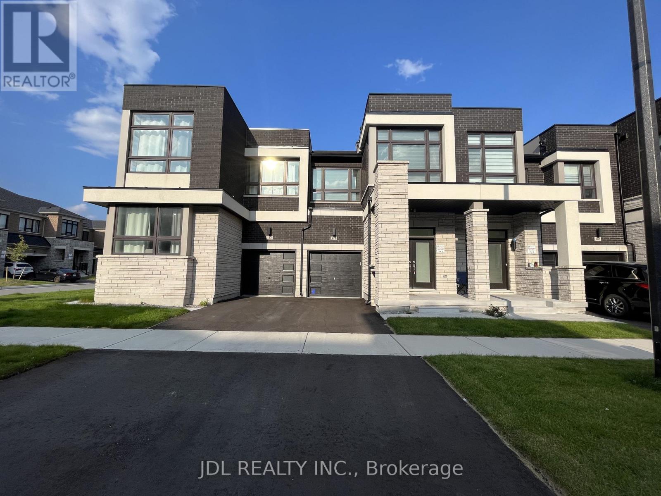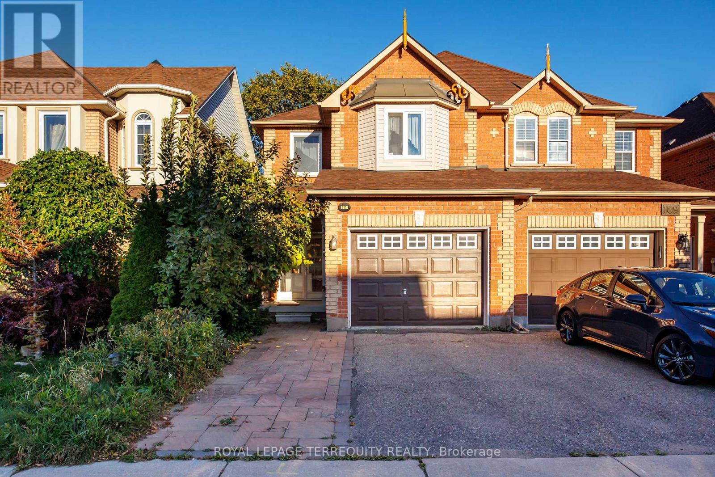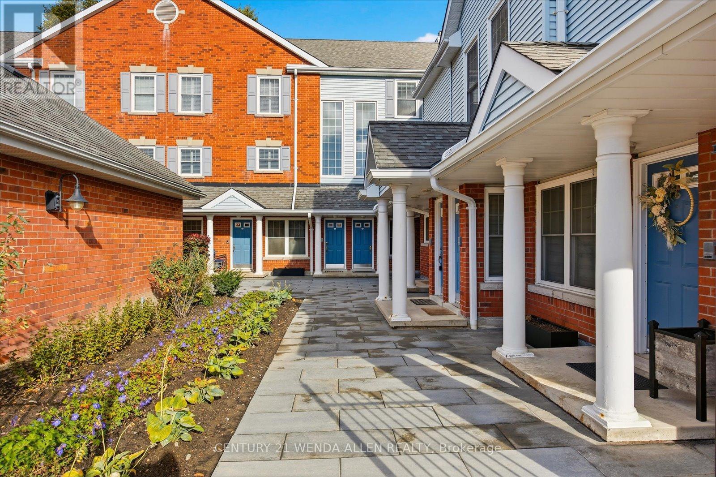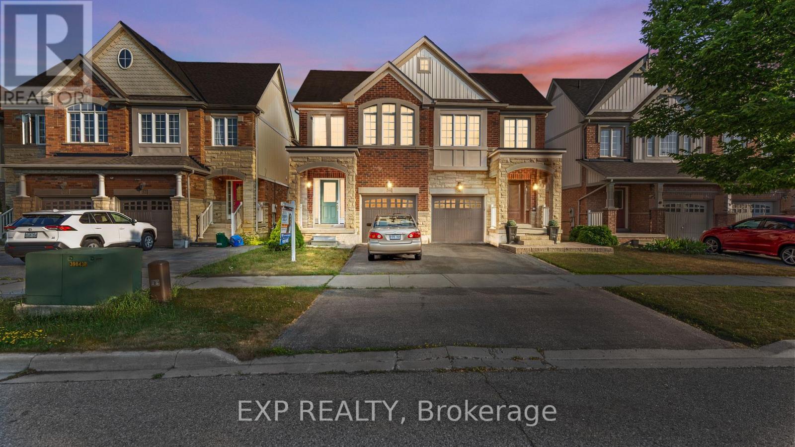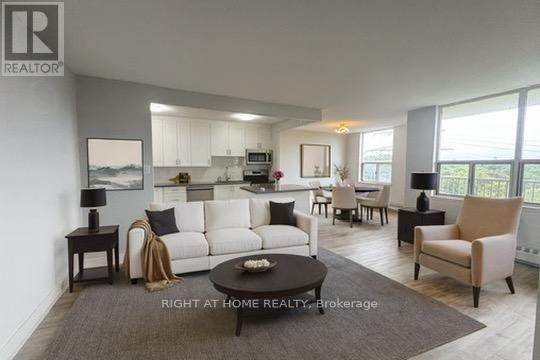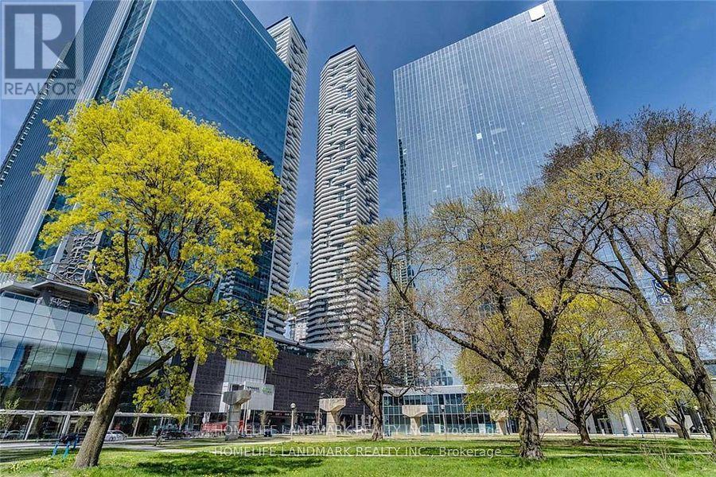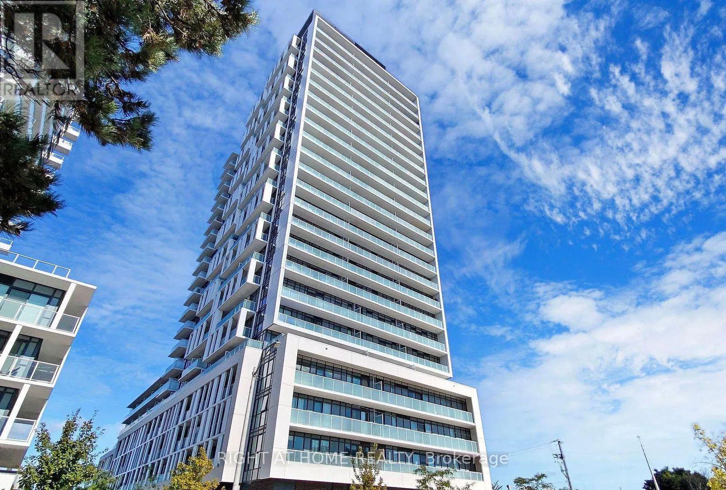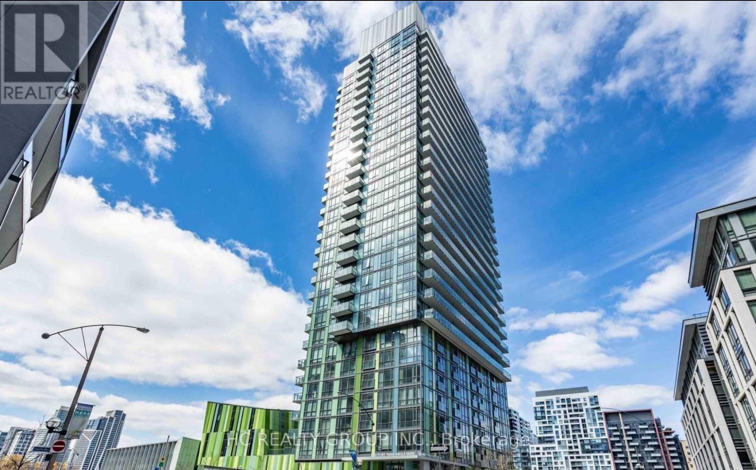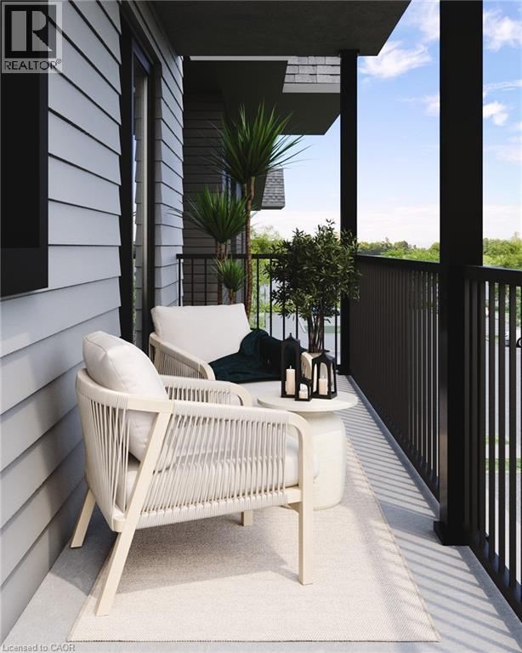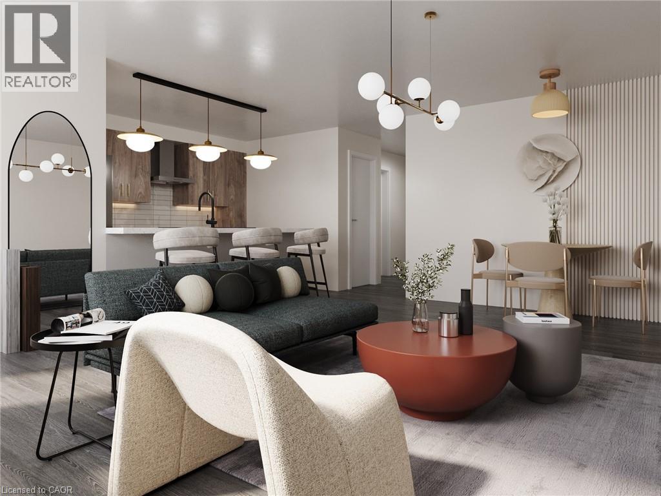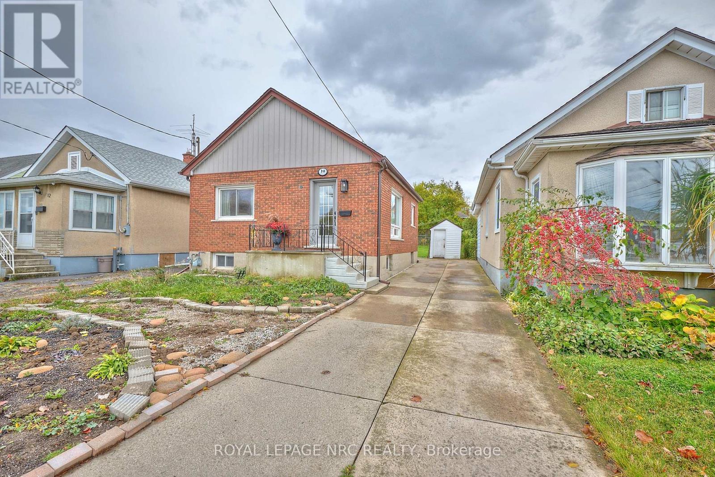111 Hilts Drive
Richmond Hill, Ontario
Client RemarksLuxurious & Prestigious Richland Community In Richmond Hill. 3 yr old Townhouse, 9 Ft Ceiling on Both Main Floor and Second Floor. Open Concept Kitchen With S/S Appliances. Close To 404, Go Train, Schools, Shopping Centre, Costco, Richmond Green High School, Sports Centre, Library & Parks. (id:50886)
Jdl Realty Inc.
111 English Oak Drive
Richmond Hill, Ontario
Welcome to 111 English Oak Dr. A rare find perfectly located near Lake Wilcox Park. This house offers a blend of modern European design & everyday comfort. Step inside to find a Germany-made custom kitchen with premium finishes, sleek cabinetry & top-quality appliances. Upstairs, the spacious primary suite features a heated floor in the ensuite & elegant wall-mounted toilets. The walk-out finished basement offers endless income potential - with 3 pc bathroom and a rough-in for a future kitchen. EV charger outlet in garage. Enclosed porch and much more. Hardwood floors throughout. German engineered windows on sec. floor . DO NOT MISS! (id:50886)
Royal LePage Terrequity Realty
D16 - 1663 Nash Road
Clarington, Ontario
Beautiful Townhouse, New Paint, New Carpet, very clean and will not last!!! (id:50886)
Century 21 Wenda Allen Realty
54 Tozer Crescent
Ajax, Ontario
Welcome to Your New Home in Northwest Ajax! Step into this Great Gulf-built semi-detached home that perfectly combines modern comfort, family-friendly design, and unbeatable convenience. Freshly painted throughout and featuring new flooring on the second floor and stairs, this move-in-ready home welcomes you with warmth and style from the moment you enter. Enjoy a spacious layout with 4 bedrooms, 2.5 bathrooms, and approximately 1,890 sq. ft. of finished living space. The open-concept kitchen is a chef's delight, complete with stainless steel appliances, granite countertops, a mirror backsplash, and a breakfast bar perfect for casual dining or entertaining guests. Retreat to your primary bedroom suite, featuring a luxurious ensuite with a soaker tub, separate shower, and both his and her walk-in closets. The main-floor laundry room offers convenience with direct access to the attached garage. With parking for up to three vehicles (garage + driveway), there's room for the whole family. Located in the vibrant Northwest Ajax community, this home is just steps away from top-rated schools, including Vimy Ridge Public School and Jeanne Sauvé Public School (French Immersion). Commuting is a breeze with the nearby Ajax GO Station and quick access to Highways 401 and 407. You'll love having amenities at your doorstep - enjoy shopping at Westney Crossing, Nottingham Marketplace, and Meadow Ridge Plaza, or spend weekends at nearby parks, grocery stores, and recreation centres. This home truly checks every box: modern layout, practical family design, and a location that offers both peace and connectivity. Don't miss this opportunity - book your private showing today and make this stunning Northwest Ajax home yours! (id:50886)
Exp Realty
417 - 75 Eastdale Avenue
Toronto, Ontario
Limited-Time Offer: One Month Free Rent!Welcome to 75 Eastdale Avenue, a beautifully maintained and professionally managed building in the heart of Danforth Village, one of East Yorks most desirable neighbourhoods. Just north of Danforth and Main, this vibrant community puts everything at your doorstepgrocery stores, shopping, restaurants, parks, and transit, including the Danforth GO Station only a 13-minute walk away. With an 86 Walk Score and 85 Transit Score, this location truly keeps you connected to the city.This bright and spacious open-concept 2-bedroom, 1.5-bath suite offers 900 sq. ft. of modern living space, perfect for families, couples, roommates, or professionals seeking extra room. Recently renovated, it features a stylish kitchen with quartz countertops, ceramic backsplash, stainless steel appliances (dishwasher and over-the-range microwave), and sleek cabinetry with chrome finishes. The open layout flows seamlessly into the living and dining areas, complemented by plank flooring, fresh paint, and updated lighting and hardware throughout.The building offers a safe and welcoming environment with 24-hour video surveillance, keyless fob entry, on-site laundry, visitor parking, and a pet-friendly policy. Residents also enjoy access to excellent amenities, including a fully equipped gym and stylish party room. The convenient MyCommunity Portal makes it easy to pay rent, request maintenance, and stay connected with management anytime, from any device. Friendly on-site staff and enhanced cleaning protocols provide added peace of mind.Heat and water are included; hydro extra. Parking is available for $175/month and lockers for $50/month. Portable A/C units are permitted. Students and newcomers are welcome. Don't miss your chance to take advantage of the one month free rent incentive and secure your place in this sought-after East York community. Book your private tour today! Please note: some photos have been virtually staged from this unit. (id:50886)
Right At Home Realty
1907 - 100 Harbour Street
Toronto, Ontario
Luxury Rarely Find 1Br Suite On South/East Corner In The Prestigious Harbour Plaza Residences, Great Sunlights and Views all day long! Very Bright And Sunny W/Windows All Around And Large Balconies. 9' Ceiling, Modern Open Concept Kitchen W/ Granite Counter Top, Back Splash, S/S B/I Appliances, Laminate Floor Throughout, High Quality Built W/Luxury Finishes! Direct Access To The Path Connect W/Downtown Core Without Stepping Outdoors! Minutes Walk To Acc, Union Station, Harbourfront, St.Lawrence Market, The Financial Districts, Up Express To Airport! Fantastic Location W/All Convenience! (id:50886)
Homelife Landmark Realty Inc.
720 - 188 Fairview Mall Drive
Toronto, Ontario
Experience modern living at Verde Condos, located at 188 Fairview Mall Drive just steps from Fairview Mall and Don Mills Station. This bright and spacious 1-bedroom, 1-bathroom unit offers 580 sq ft of thoughtfully designed space with 9-foot ceilings and upscale finishes. Enjoy unbeatable convenience with quick access to Seneca College, T&T Supermarket, and a major mobility hub connecting you to TTC, York Region Transit, and the upcoming LRT. Highways 404, 401, and the DVP are just minutes away for effortless commuting. Residents have access to premium amenities including a 24-hour concierge, business centre with WiFi, bike storage, billiards and table tennis room, yoga studio, gym, pet spa, rooftop deck, outdoor patio, guest suites, party room, and even an indoor children's play area all with a low maintenance fee. Live in comfort, style, and complete urban convenience! (id:50886)
Right At Home Realty
2311 - 170 Fort York Boulevard
Toronto, Ontario
FURNISHED Bright and spacious 2-bed, 2-bath suite with 1 parking at 170 Fort York Blvd, offering an unobstructed South-west-facing view with stunning city view, lake view and sunset scenery. Functional split-bedroom layout, ideal for professionals, small families, or anyone seeking a comfortable downtown lifestyle.Prime location in the heart of the Fort York/CityPlace community-steps to transit, the Waterfront, Loblaws, LCBO, cafés, parks, and the Financial/Entertainment Districts. Easy access to the Gardiner, TTC, biking trails, and countless dining and shopping options. Clean, well-maintained building with excellent amenities in a vibrant and convenient neighbourhood.A perfect home for urban professionals looking for great views, convenience, and modern living. (id:50886)
Hc Realty Group Inc.
404 - 65 St Mary Street
Toronto, Ontario
PARKING AND LOCKER INCLUDED. Spacious 2-Bedroom, 2-Bathroom suite with a bright southwest exposure. Offers 892 sq.ft. of interior space plus a generous 277 sq.ft. balcony. Features a high-end kitchen with integrated Energy Star appliances and 9 ft ceilings. Located in a prime downtown area, steps to U of T, subway, hospitals, Yorkville, restaurants, shops, and more. (id:50886)
Mehome Realty (Ontario) Inc.
235 Blair Creek Drive Unit# 12
Kitchener, Ontario
PRICE GUARANTEE!!!! Why wait to buy when you can guarantee the best price now? At NOMI, presented by Fusion Homes, buy with confidence, knowing your purchase is protected. Blanket approvals with RBC included, simplified financing with a trusted partner. Welcome to 12-235 Blair Road, a to be built 2-bedroom, 2-bathroom condo townhouse designed with style, comfort, and peace of mind in mind. This thoughtfully crafted home allows you to design the perfect blend of modern finishes and unbeatable value, all backed by builder promotions you won’t want to miss. Enjoy upgrades including 8’ ceilings, a 5-piece stainless steel appliance package, stone countertops, laminate in living room, and tile in the bathrooms. Stay comfortable year-round with air conditioning included. With an industry leading 2x Warranty this is a preconstruction purchase that will give you peace of mind. First time home buyers receive 13% HST government rebate ($63,880 in savings including Builder Incentives!!) Stylish finishes, functional design, and unbeatable builder incentives make this home the perfect choice for first-time buyers, investors, or anyone seeking low-maintenance living OPEN HOUSES Saturdays and Sundays 12-5pm (id:50886)
Exit Integrity Realty
25 Graphite Drive
Kitchener, Ontario
PRICE GUARANTEE!!!! Why wait to buy when you can guarantee the best price now? At NOMI, presented by Fusion Homes, buy with confidence, knowing your purchase is protected. Blanket approvals with RBC included, simplified financing with a trusted partner. Welcome to 25 Graphite, a to be built 3-bedroom, 2-bathroom condo townhouse designed with style, comfort, and peace of mind in mind. This thoughtfully crafted home allows you to design the perfect blend of modern finishes and unbeatable value, all backed by builder promotions you won’t want to miss. Enjoy upgrades including 8’ ceilings, a 5-piece stainless steel appliance package, stone countertops, laminate in living room, and tile in the bathrooms. Stay comfortable year-round with air conditioning included. With an industry leading 2x Warranty this is a preconstruction purchase that will give you peace of mind. First time home buyers receive additional government rebates of 13% HST (70,101 in savings including Builder Incentives!!) Stylish finishes, functional design, and unbeatable builder incentives make this home the perfect choice for first-time buyers, investors, or anyone seeking low-maintenance living OPEN HOUSE Saturdays and Sundays 12-5pm!! (id:50886)
Exit Integrity Realty
10 Fairburn Avenue
St. Catharines, Ontario
Step into style and comfort in this beautifully updated 2+2 bedroom bungalow with easy set-up for an in-law suite. Bright, open and inviting, the main living space welcomes you with soft natural light, warm-toned flooring, modern finishes and a seamless flow from living room to the dining area to the kitchen. The contemporary kitchen shines with stainless steel appliances, classic cabinetry and plenty of counter space. The thoughtfully designed lower level truly complements the home's overall appeal, offering additional living space that can adapt to your lifestyle. The separate entrance, kitchenette, 2 additional bedrooms, 3pc bath, rec room and laundry provide flexible living options - ideal for extended family, guests or in-law accommodation. Whether you're relaxing in the sunlit living room, cooking dinner in the open kitchen or enjoying quiet evenings in the backyard, this home caters to both intimate family moments and lively gatherings with friends. Located in a peaceful neighbourhood near parks, schools, shopping and everyday conveniences - it's a place where comfort comes naturally. (id:50886)
Royal LePage NRC Realty

