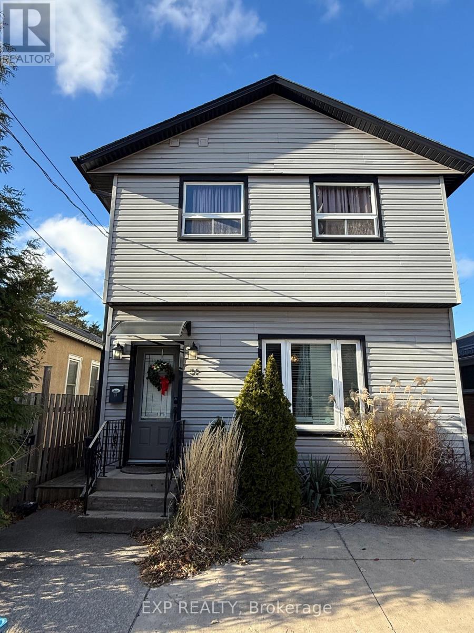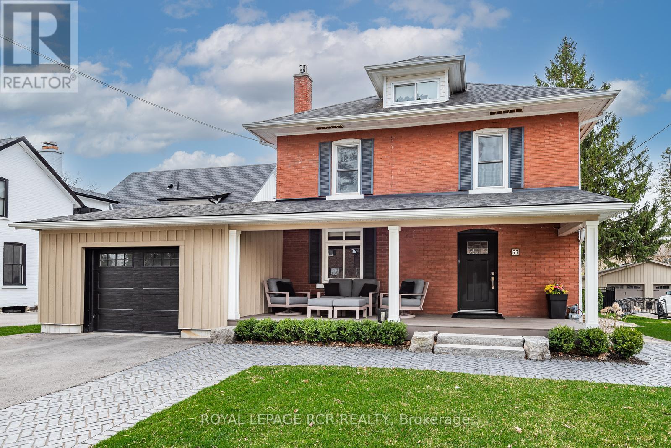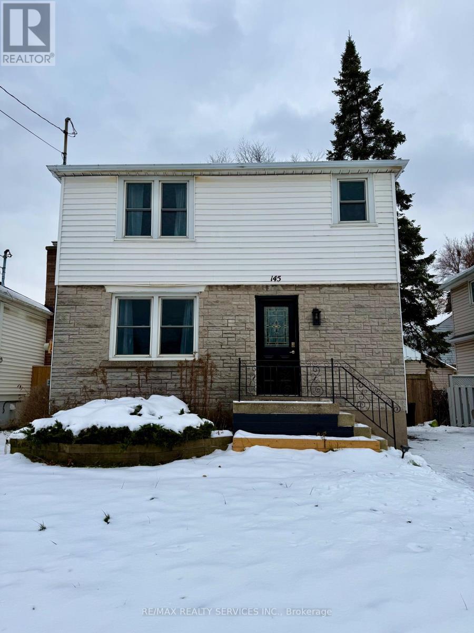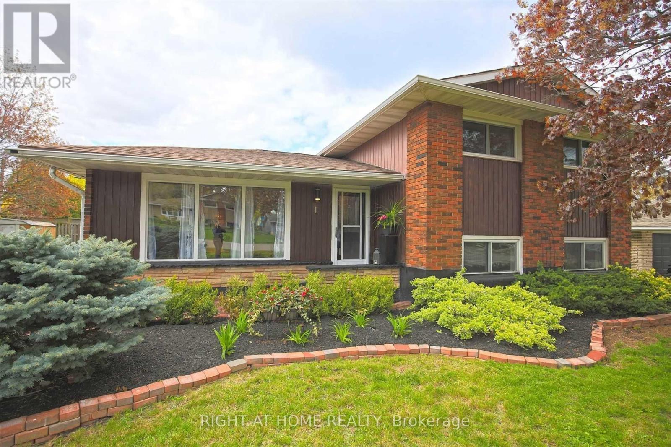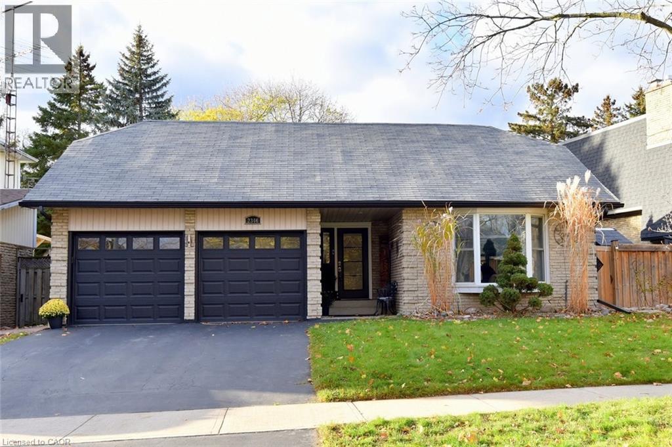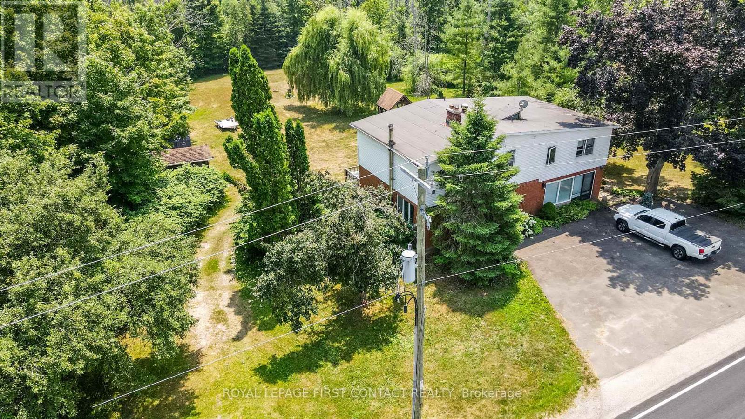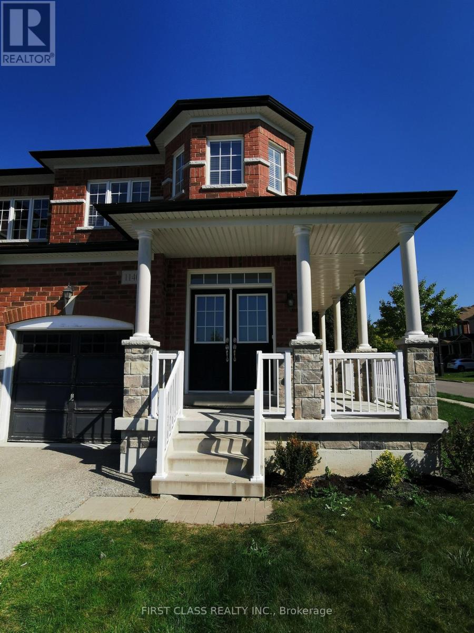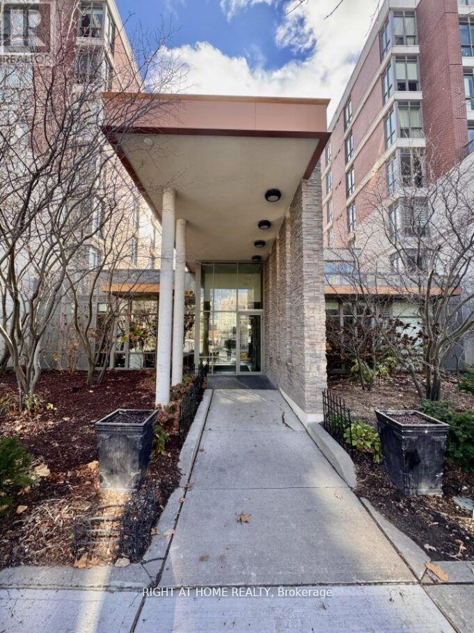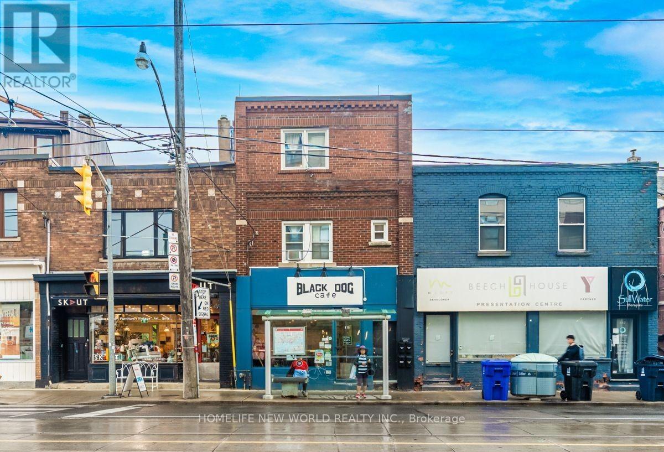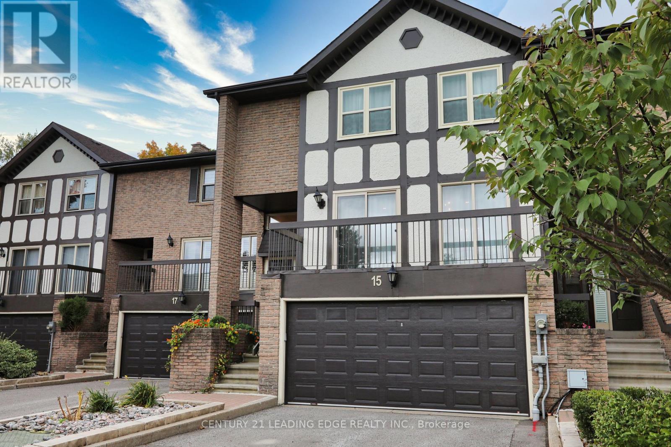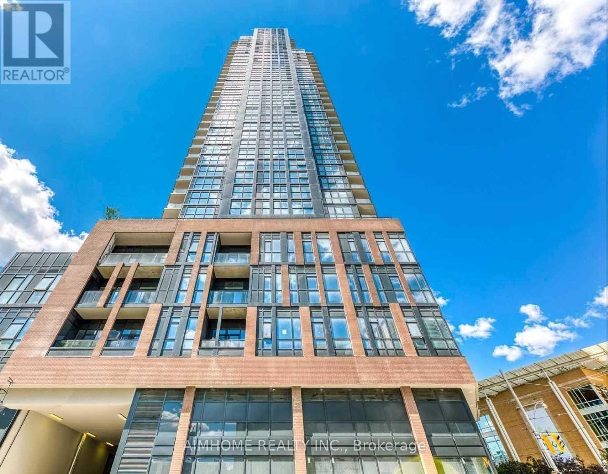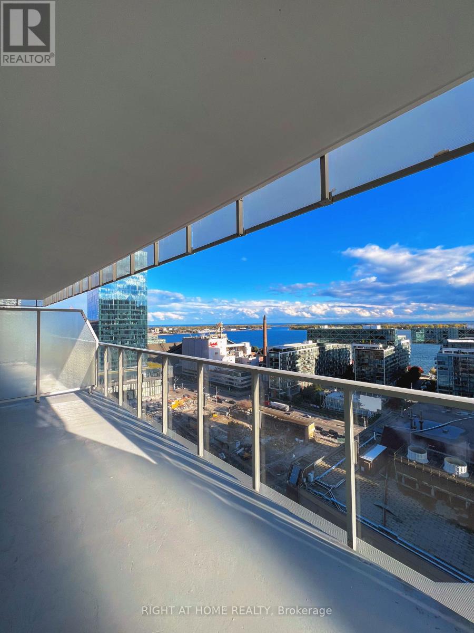1 - 31 Raymond Street
St. Catharines, Ontario
Renovated and fully furnished studio apartment offers premium, all-inclusive living perfect for a single professional or student right in the heart of St. Catharines. The unit is completely turnkey, featuring a comfortable sofa bed, small appliances, and all necessary dishes. The lease includes all utilities: heat, hydro, water, and high-speed internet. Enjoy incredible walkability to the downtown core's shops, restaurants, and attractions, with public transit available right outside your door. On-site storage is available for an extra monthly fee (tenant responsible for tenant insurance). Applicants must submit a completed rental application along with a recent credit score, letter of employment, paystubs, and professional references. A one-year lease term is preferred. Book your showing today! (id:50886)
Exp Realty
53 Metcalfe Street
Aurora, Ontario
This is not just a house! It is an amazing lifestyle. Don't miss out on this 5 bedroom home. In the sought after Historical district, connections to Aurora's unique shops, exquisite dining experiences, Farmer's Market, Go Station. This home has a stunning entertainment area leading out to multiple level decks. Features outdoor dining area with protective awning, hot tub, quiet reading area and opens up to a gorgeous inground salt water pool in a very private setting with mature trees and privacy. Gorgeous custom gourmet kitchen, featuring built in appliances, walk in pantry. A chef's dream. Beautiful quartz countertop. Primary bedroom features his and hers walk in closets, office area and a balcony overlooking the pool and backyard. There is a loft space and walk in closet off one of the other bedrooms making it totally unique. This home will not disappoint, new furnace, new pool heater, lovingly maintained and offers so many unique features. If you don't want a "cookie cutter" home this one combines the "old" with the "new" and is full of character. (id:50886)
Royal LePage Rcr Realty
Upper - 145 Brantdale Avenue
Hamilton, Ontario
Prime West mountain location, Main and second floor available with 1 car parking on driveway. Beautiful open concept layout with bonus three season sunroom that walks out to the deck and shared backyard space. Private laundry is located on the main floor in the kitchen. The second floor has three large bedrooms and four piece bathroom. Home is carpet free throughout and ready to move in! (id:50886)
RE/MAX Realty Services Inc.
1 Bendamere Drive
Grimsby, Ontario
Well maintained 3 bedroom home offering relaxed lakeside living steps from the waterfront park, sandy beach, boat launch, and trail. The interior is clean and move-in ready with hardwood floors in the main areas, fresh paint, updated lighting, and a functional eat-in kitchen.A 250 sq ft year-round solarium with full heating and cooling provides impressive natural light and views of the landscaped yard and mature trees. The private backyard features tall fencing, established gardens, and ample lawn space. The driveway holds 6 cars in total 4 spaces belong exclusively to this home and 2 serve the coach house.This property shows clear pride of ownership and delivers an attractive mix of location comfort and value. Homes this close to the water are rarely available. (id:50886)
Right At Home Realty
2346 Cavendish Drive
Burlington, Ontario
Start 2026 off in your NEW home! This beautifully updated 3-level backsplit blends family living, style, and outstanding outdoor fun. Get ready to enjoy spring and summer in your saltwater inground pool, fully fenced for kids and pets, complete with two gazebos, a mounted outdoor TV, and gas hookups for both your BBQ and fire table. Whether hosting friends, or enjoying quiet evenings, this backyard feels like your own private resort. Sliding doors off the kitchen make indoor–outdoor living effortless. A beautiful concrete front walkway and patio create wonderful curb appeal. Walk in the front door and the dramatic Zebrawood hardwood flooring immediately makes a memorable first impression, leading into the open-concept living and dining area, perfect for family life and entertaining. The kitchen features a full-size fridge AND full-size stand-up freezer, with direct access from the double garage—making grocery unloading easy and convenient. This home includes 3+1 bedrooms, 2 full baths including the primary ensuite, plus 1 additional half bath. All upper bedrooms feature IKEA closets, plus a large IKEA linen closet in the hallway. The lower-level family room includes a custom built-in TV cabinet, a cozy electric fireplace, and plenty of room for a kids’ play zone or home office. The garage offers excellent workspace potential, complete with built-in cabinets, a counter, and automatic garage doors—ideal for hobbies or extra storage. Located in a highly convenient area with easy access to grocery stores, malls, the lake, rec centres, schools, the library, boating, and major highways. Updates over the years include: electrical panel(2004); windows updated(2006–2008); IKEA kitchen cabinetry(2010); pool pump (2015); dramatic Zebrawood flooring (2017); owned hot water tank (2020); pool filter (2021); saltwater system (2022); front door, insulated garage doors, kitchen window, microwave & dishwasher (2023); and furnace (2024). (id:50886)
Com/choice Realty
953 Ridge Road W
Oro-Medonte, Ontario
ATTENTION INVESTORS OR SAVVY HOME BUYERS - LEGAL DUPLEX !!! Welcome to 953 Ridge Rd W, a truly fabulous and unique property & real estate opportunity in Oro Station. This gem spans nearly two acres (1.89) offering the tranquility of country living. Backing directly onto the rail trail, it is perfect for enjoying nature right at your doorstep. A rare feature of this property is its designation as a legal duplex, complete with an upper-level two-bedroom apartment, offering excellent income potential or flexible living arrangements. The main unit is a two level two bedroom home, a wonderful country kitchen with walk out to the back deck, a front room with fireplace and an over sized family room with a wall of windows. The walk-out basement, most recently used as a workshop, was previously an apartment, providing further versatility. The backyard has a gazebo and storage structures for all your toys! This location also offers the convenience of being close to the lake. Perfect for extended family - live in one unit and rent out the other or rent out both units and still have acreage to use. (id:50886)
Royal LePage First Contact Realty
1140 Stuffles Crescent
Newmarket, Ontario
Spacious private rooms available for lease in a bright 4-bedroom semi-detached house. Shared use of the kitchen and bathroom. Utilities including water, electricity, heating, and high-speed Wi-Fi are all included. Conveniently close to transit, grocery stores, restaurants, and the community centre. Seeking a quiet, tidy, non-smoking female tenant with no pets. (id:50886)
Homelife New World Realty Inc.
518 - 39 Upper Duke Crescent
Markham, Ontario
Luxurious Remington Condo In The Heart Of Downtown Markham;A Rare Offered Luxury 1-Bedroom Condo In The Heart Of Downtown Markham! 9 Feet Ceiling With Unobstructed North View. Open Concept Kitchen With Large Granite Counter, Spacious Pantry/Closet. Excellent Condo Amenities: Gym, Party Room, Media Room, 24-Hour Concierge, Visitor Parking, Etc. Steps To Cineplex, Restaurants, Shops, Go Transit And Bus Stops. Only Few Minutes Drive To First Markham Place And Supermarkets. Easy Access To Hwy 7 And Hwy 407. (id:50886)
Right At Home Realty
878 Kingston Road
Toronto, Ontario
Attention Investors! Trendy Location Upper Beaches In The East End-Danforth. 3-Stry. 3,076 Sq Ft Mixed Use. Retail (891 Sf) Plus 3 Separate Residential Renovated Units, Two 1BR on 2nd and 3rd floor with private deck (2021), Windows (2021) and one 3BR Bsmt Apt. With a Separate Entrance. High-Efficiency Boiler/HWT in 2023, Separate Hydro Meters. Separate Laundry In Each Unit. Opportunity for investment in Commercial Strip Demanded For Retail And Residential Space. 5 Min Drive To the Lake & Queen St E (id:50886)
Homelife New World Realty Inc.
15 Morning Glory Way
Toronto, Ontario
Discover this fully renovated, luxury, modern, and spacious townhouse offering over 2,400 sq ft of exceptional living space. This rarely offered 3-bedroom home with a double car garage is nestled in an exclusive boutique complex in the highly sought-after Bayview Woods community. Enjoy a large south-facing, fully fenced backyard that provides tranquility and privacy. The bright and open living and dining area features a stylish floating staircase, while the expansive renovated eat-in kitchen offers a walk-out to the patio-perfect for everyday living and entertaining. A spacious front balcony adds even more outdoor enjoyment. The generous primary bedroom includes a large walk-in closet and a 3-piece ensuite. Ideally located with quick access to Hwy 401/404, 24-hour TTC service, and within walking distance to schools, parks, shops, and a golf course. Situated in one of Toronto's top school districts: Steelesview, Zion Heights, and A.Y. Jackson. Maintenance includes water, building insurance, landscaping and snow removal. (id:50886)
Century 21 Leading Edge Realty Inc.
704 - 159 Wellesley Street E
Toronto, Ontario
Gorgeous 2 Bed 2 Bath Corner Unit. Open Balcony with beautiful views. Close To University of Toronto & TMU. Minutes Walk To Yonge/Wellesley Subway & Bloor/Sherborne Subway.Suite Features modern and sleek kitchen cabinetry with an integrated fridge and dishwasher, LED under-cabinet lighting system, designer wide-plank flooring, modern vanity cabinets and floor-to-ceiling, thermally insulated windows. Offering a 24-hour staffed concierge, bicycle room, high speed internet, pet wash station, fully appointed indoor fitness studio with yoga room and Zen inspired sauna, 360 degree outdoor running track, and two party rooms. (id:50886)
Aimhome Realty Inc.
1710 - 28 Freeland Street
Toronto, Ontario
Rarely find amazing(South face )lake and city views!!! 643sf +157sf (balcony). The Prestige One Yonge Community By Pinnacle, Close To The Financial And The Entertainment Districts, Open Concept Living, 1 Bedroom + Den With Integrated Appliances And Wrap Around Balcony, Den can be a second bedroom. Luxury Lobby With 24Hr Concierge. 5 Stars Amenities! Excellent Waterfront Lifestyle. (id:50886)
Right At Home Realty

