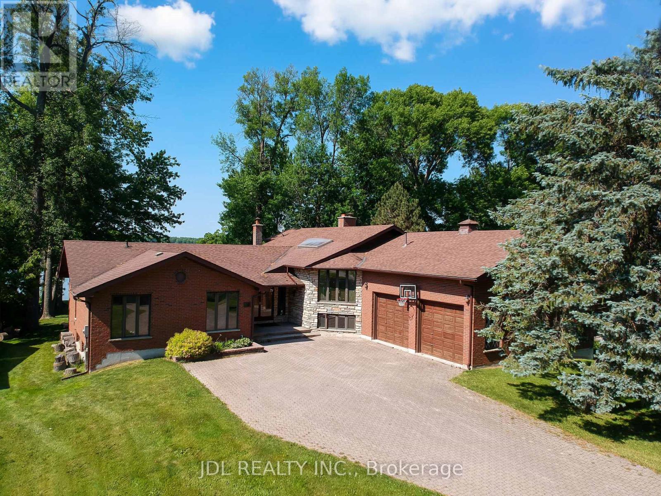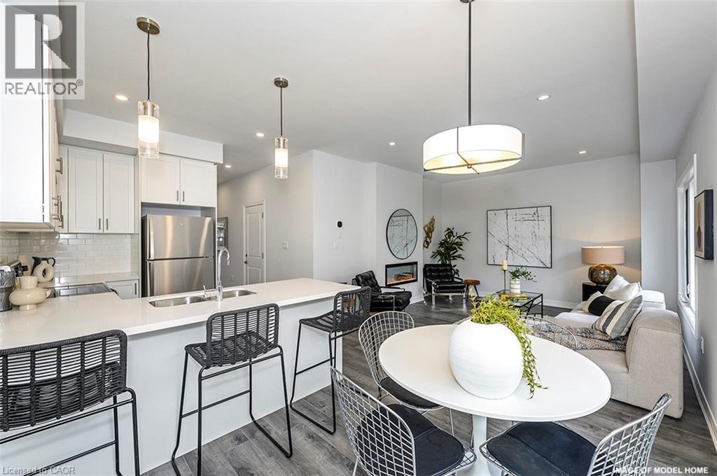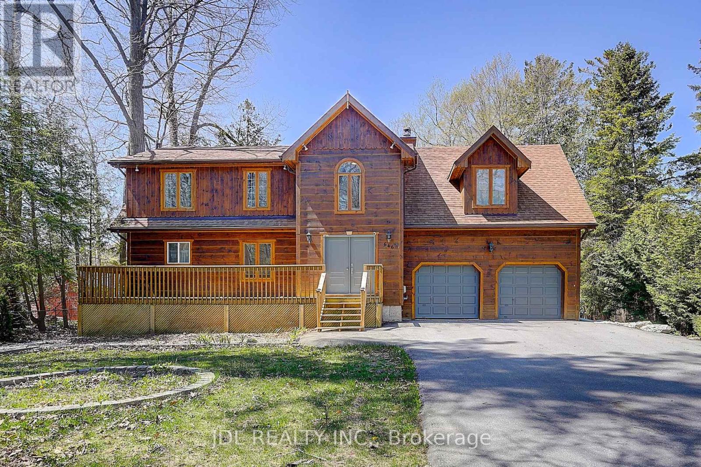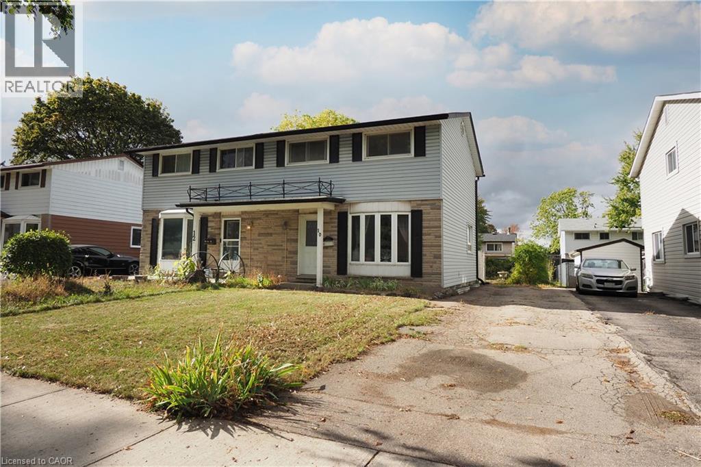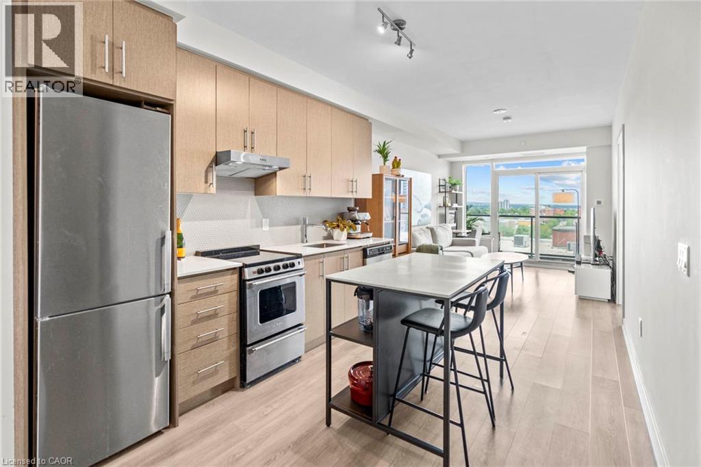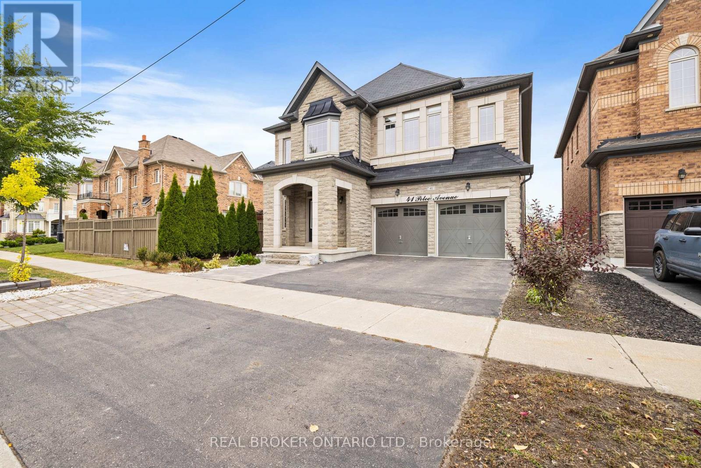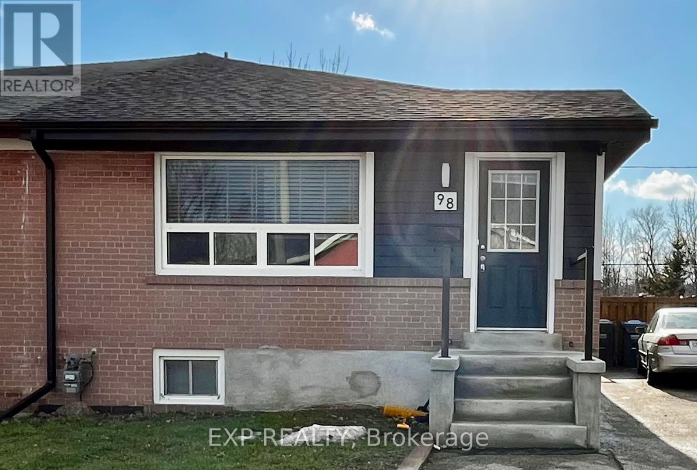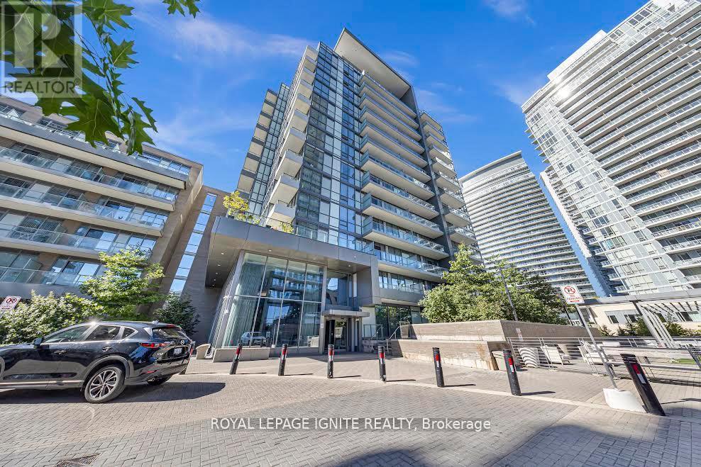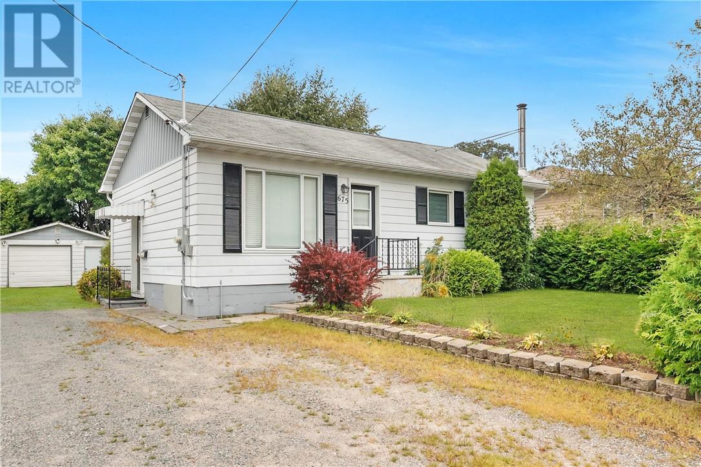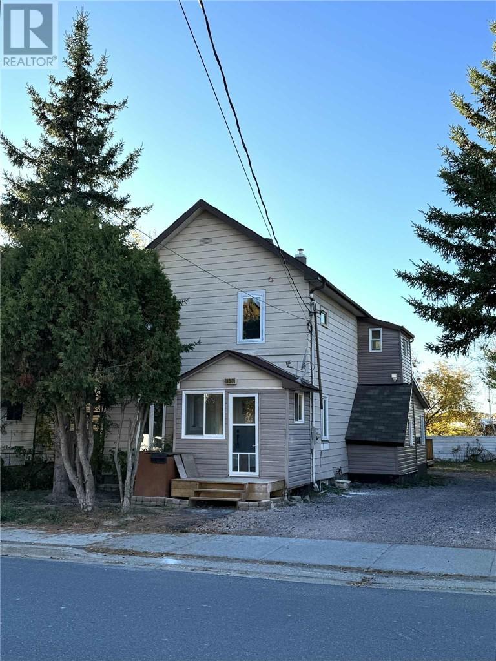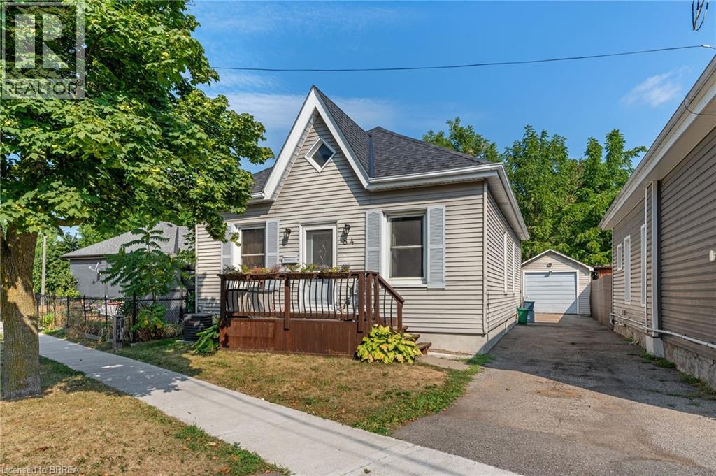409 - 4689 Jane Street
Toronto, Ontario
Great Investment or Perfect Starter Home! Welcome to this spacious and well-maintained 2-bedroom apartment offering approximately 940 sq. ft. of comfortable living space. Ideal for first-time home buyers or investors alike, this unit combines convenience, value, and location. The functional layout features bright and airy rooms with plenty of natural light, creating a warm and inviting atmosphere throughout. Enjoy the ease of urban living with everything you need just steps away - York University, parks, schools, shopping, and restaurants are all within walking distance. Commuting is a breeze with easy access to TTC, the 407, 400, and the new subway expansion, connecting you to the rest of the city in minutes. This unit also includes underground parking and a locker, providing both comfort and security. Whether you're looking to settle into your first home or make a smart investment in a growing neighborhood, this apartment offers an incredible opportunity. Don't miss out on this fantastic value - book your viewing today! (id:50886)
RE/MAX Realty Services Inc.
16 Thicketwood Place
Ramara, Ontario
Spectacular waterfront 4-Season home with great potential for 6-Figure Income on the lake Simcoe with just over 1/2 acre land, 5000+ sqft flr area (First flr area & bsmt finished area) & almost 100 ft water frontage. This architectural custom design w high ceilings, large windows overlooking the lake & one of the largest Bungalows in the prestigious bayshore village. This beautiful 6-Bedroom home brings you luxury living in a cottage country W/Municipal water & sewer, In a family friendly neighbourhood. Enough for family and friends large entertainment area including a two way fireplace. 2 attached garages to store boat & snowmobile. Enjoy gorgeous view of sunset from huge aluminum dock, swim in the clear and calm water, kayak or take a boat to ride right of your dock! The seller is a member in good standing with the bayshore village association. The membership fee is approx $900/Yr this gives you access to: Pool/Tennis/Golf&Etc. New roof and Skylights instullation in September 2023, and new hot tub instullation in 2024. Home is connected to high speed internet (Fiber Cable). (id:50886)
Jdl Realty Inc.
205 Thames Way Unit# 29
Hamilton, Ontario
$694,900 for a BRAND NEW FREEHOLD INTERIOR TOWNE in HAMPTON PARK by DICENZO HOMES. Wait… I MUST BE DREAMING? Actually, “pinch yourself”….THE DREAM IS REAL. This FREEHOLD TOWNE is “out of the ground” & just waiting FOR YOU to “pick your DREAM FINISHES”. The stage is set & this 1430 SF TOWNE already boasts an UPGRADED MAIN FLOOR to include OAK STAIRS, VINYL PLANK FLOORING & CHEF’s STYLE KITCHEN with a PENINSULA, offering the PERFECT space for your DINING AREA & GREAT ROOM featuring a FLOATING FIREPLACE with bump-out, just waiting to be YOUR FEATURE WALL. Upstairs there is 3 SPACIOUS BEDROOMS & UPSTAIRS LAUNDRY. The PRIMARY BEDROOM hosts a LARGE WALK IN CLOSET & ENSUITE with GLASS SHOWER. Come visit us at our MODEL HOME & see how far HAMPTON PARK has come. THIS TOWNE boasts over $18,000 in PRECONSTRUCTION UPGRADES & is just awaiting its NEW OWNER to put their FINISHING TOUCH to the INTERIOR SELECTIONS. Just minutes from UPPER JAMES & RYMAL Rd, we look forward to seeing you at HAMPTON PARK. (id:50886)
Coldwell Banker Community Professionals
646 Oxbow Park Drive
Wasaga Beach, Ontario
Welcome to this beautifully renovated property, perfectly situated along a serene river that flows directly into the iconic Georgian Bay. Extensively upgraded in 20222023 with over $250,000 in improvements, this home offers a rare blend of modern luxury and timeless cottage charm.The centerpiece is a gourmet kitchen featuring appliances and elegant finishes, while every room has been thoughtfully refreshed to provide comfort and style.Enjoy boating, kayaking, or jet skiing right from your backyard in the warmer months, and take advantage of nearby ski resorts during wintermaking this a true year-round destination.Whether youre seeking a family home, vacation getaway, or investment property, this residence is an exceptional opportunity. Located in a quiet, well-established neighborhood of full-time residents, it offers the perfect balance of nature and convenience, with shopping, trails, and sandy beaches only minutes away.Dont miss your chance to own this turn-key gem in one of Ontarios most desirable waterfront communities! (id:50886)
Jdl Realty Inc.
10 Balfour Crescent
Kitchener, Ontario
Welcome to 10 Balfour Crescent! Location, location, location — this cozy and spacious freehold semi-detached home is ideally situated just steps away from all amenities, with easy access to highway. The main floor features a bright and inviting living room, a large kitchen with an open dining area, and a walkout to a fully fenced, deep backyard — perfect for gardening, entertaining, or letting the kids play. Upstairs, you’ll find three generous bedrooms and a 4-piece bathroom, providing plenty of comfort and space for the family. The finished basement offers a large recreation room, perfect for movie nights or hosting guests. With a private driveway accommodating 3+ vehicles, this home combines comfort, convenience, and value — making it an excellent opportunity for first-time buyers or investors. (id:50886)
Smart From Home Realty Limited
212 King William Street Unit# 818
Hamilton, Ontario
Welcome to your urban oasis! This bright and spacious 1 bedroom + den condo offers an open-concept layout with a large Private balcony boasting unobstructed views of the city skyline, lush treetops, and even a glimpse of the bay—no staring int( your neighbour's window here! Located in a new, well-maintained building with 24-hour concierge, you'll enjoy top-tier amenities including a rooftop terrace with communal BBQs, a fully-equipped gym, and a stylish party room. The versatile den is perfect fora home office or guest space, while the modern kitchen and open living area make everyday living and entertaining easy. The building sits in a quieter, up-and-coming area, it's just a short walk to some of the city's best restaurants, yoga studios, independent theatres, and more—offering incredible convenience and lifestyle options right at you doorstep. Don't miss the opportunity to own in a quiet; established building that offers comfort; community, and an elevated view you'll never tire of. (id:50886)
RE/MAX Escarpment Realty Inc.
41 Pelee Avenue
Vaughan, Ontario
Step Into Luxury And Comfort At 41 Pelee Avenue, A Former Builders Model Home Perfectly Situated On A Premium Ravine Lot In The Heart Of Kleinburg! This Stunning Residence Combines Elegant Design, Modern Functionality, And Serene Nature Views. A True Showpiece You'll Be Proud To Call Home. Offering Approximately 4,000 Sq Ft Of Living Space, This Home Features 5 Bedrooms And 6 Bathrooms, Including A Main-Floor In-Law Suite And A Fully Finished Walk-Out Basement With A Separate Entrance, Kitchen, Bedroom, Bathroom, Lots Of Storage And Its Own Washer & Dryer; Ideal For Rental Income Or Multi-Generational Living. The Main Level Impresses With Soaring Ceilings, Pot Lights Throughout, And Rich Hardwood Floors. The Spacious Open-To-Below Great Room Fills With Natural Light, Flowing Into A Large Gourmet Kitchen Featuring Stylish Quartz Countertops, Stainless Steel Appliances, Extended Cabinetry, And An Oversized Island Perfect For Cooking, Entertaining, And Family Gatherings. The Breakfast Area Walks Out To A Massive Deck Overlooking The Ravine, Offering A Peaceful And Private Outdoor Escape. Upstairs Features Four Spacious Bedrooms, Each With Ensuite Access. The Primary Retreat Includes A Grand 5-Piece Spa-Inspired Ensuite And Dual Walk-In Closets. A Beautifully Designed Den Overlooks The Great Room, Ideal For A Home Office Or Reading Space. Located Minutes From Hwy 427, 407, 27 & 50, Vaughan Mills, Cortellucci Vaughan Hospital, Schools, Parks, And Nature Trails. With Its Dual Laundry Areas, Ravine Views, Designer Finishes, And Rental Potential, 41 Pelee Avenue Offers A Perfect Blend Of Luxury, Versatility, And Location A Rare Find In Kleinburg You Dont Want To Miss! (id:50886)
Real Broker Ontario Ltd.
1 - 98 Corby Crescent
Brampton, Ontario
Welcome to this bright and sunny FULLY renovated 3 bedroom 1 bathroom home! Freshly painted and professionally renovated. Practical entryway leads to Open concept living and dining room. Galley kitchen features custom cabinetry, natural lighting and stainless steel appliances. 3 good sized bedrooms, new flooring, tiles and trim throughout. Ensuite laundry and central air. Shared backyard. Tenant pays fixed utilities of $250/month which includes internet, all utilities and 3 parking spots. Located on a quiet family friendly street. (id:50886)
Exp Realty
207 - 52 Forest Manor Road
Toronto, Ontario
Welcome to 52 Forest Manor, Unit 207. Located at the intersection of Don Mills and Sheppard, this property offers easy access to major highways, including the 401 and 404, making commuting a breeze. This 1-bedroom + den unit features an open-concept layout that gives the space a unique and welcoming feel as soon as you step inside. The den is enclosed with a sliding door, offering the flexibility to serve as a home office or even a second bedroom. The sleek kitchen, complete with stainless steel appliances, flows seamlessly into the living area, giving the unit a modern and upscale vibe. Plus, enjoy the convenience of in-unit laundry no more trips to a shared facility. Located on the second floor, the unit offers a pleasant terrace view, perfect for enjoying your morning coffee or winding down in the evening. Building amenities include a swimming pool, a fully-equipped gym, a theatre room, and a games room ideal for relaxing or staying active in your downtime. With 24/7 security, underground visitor parking, and a friendly concierge, this building provides a secure and welcoming environment for residents and guests alike. Whether you're a first-time homebuyer, an investor or looking to downsize, this is a property you won't want to miss! (id:50886)
Royal LePage Ignite Realty
675 Brophy Street
Massey, Ontario
Charming 2+1 bedroom bungalow located in a peaceful area of Massey. This cozy home boasts a well-maintained main floor with ample space. The partially finished basement offers endless potential, ready for your personal touch. Enjoy the tranquility of the neighborhood while benefiting from the tremendous value this property presents. Ideal for first-time buyers or those seeking a serene retreat, this bungalow is a perfect blend of comfort and opportunity. Don’t miss out on this gem! (id:50886)
Revel Realty Inc.
357 Leslie Street
Greater Sudbury, Ontario
Fully Renovated 6-Bedroom Home! Welcome to 357 Leslie Street, a beautifully updated 6-bedroom, 2-bathroom home offering space, style, and modern living. This move-in-ready property features a brand-new kitchen, two fully renovated bathrooms, a custom laundry room, new flooring throughout, fresh drywall and paint, upgraded lighting, plumbing, and all-new baseboards, stairs, interior and exterior doors. Enjoy a spacious fenced-in yard, perfect for families, pets, and entertaining, with new decks that extend your living space outdoors. Every detail has been thoughtfully upgraded, making this home ideal for those seeking comfort and functionality. Don’t miss your opportunity to own this turn-key home in a great neighborhood—schedule your private showing today. (id:50886)
Exp Realty
84 Brighton Avenue
Brantford, Ontario
This bungalow boasts high ceilings, newer appliances, and easy one floor living. Perfect for first time buyers or small families. Two good sized bedrooms and a full bathroom on the main level. The kitchen is ideal for preparing delicious family meals and feeling cozy yet spacious. This cute home is located in a quiet area just steps from a park that features playsets, basketball court, and an amazing splash pad. Fully finished basement adds lots of extra living space. Driveway for three cars and detached garage could be used as a shop. Private and fully fenced backyard has a quaint patio to enjoy morning coffee or a late night glass of wine. Make it yours today! (id:50886)
RE/MAX Twin City Realty Inc


