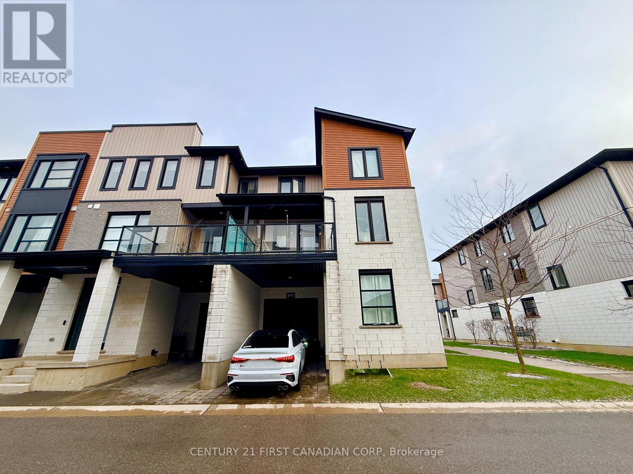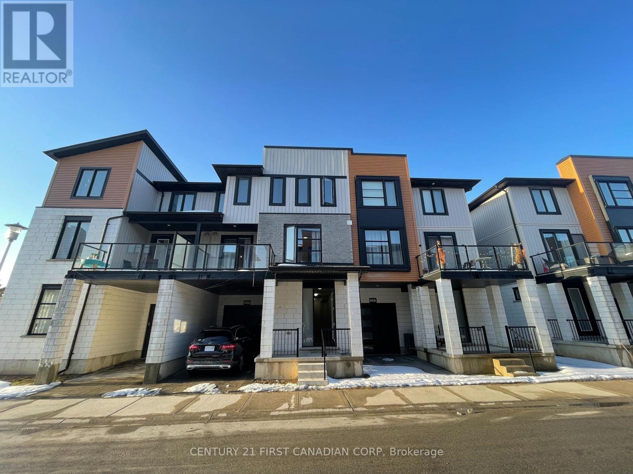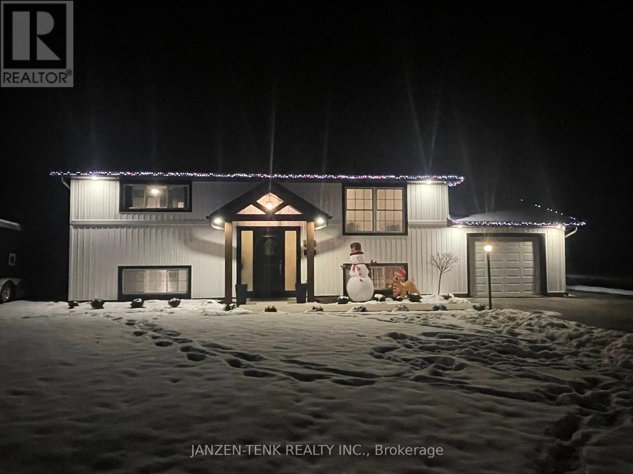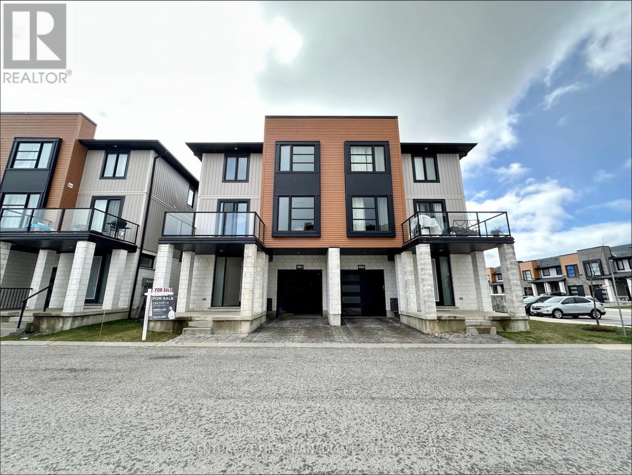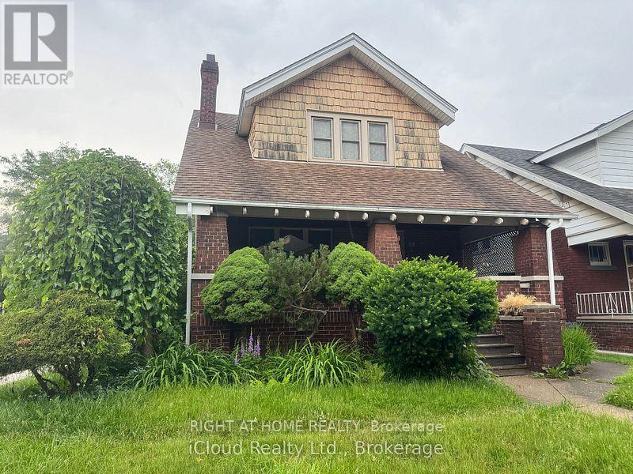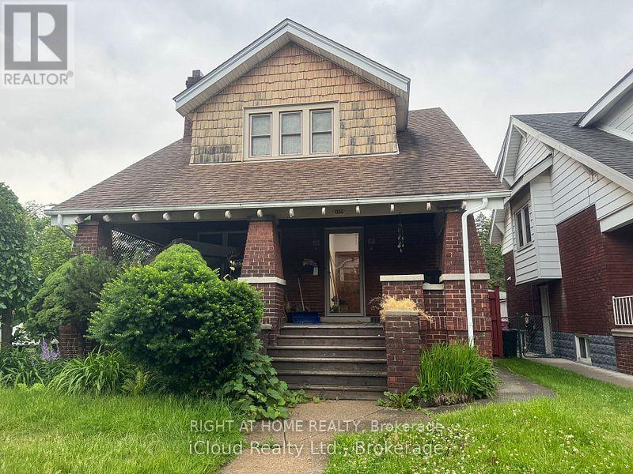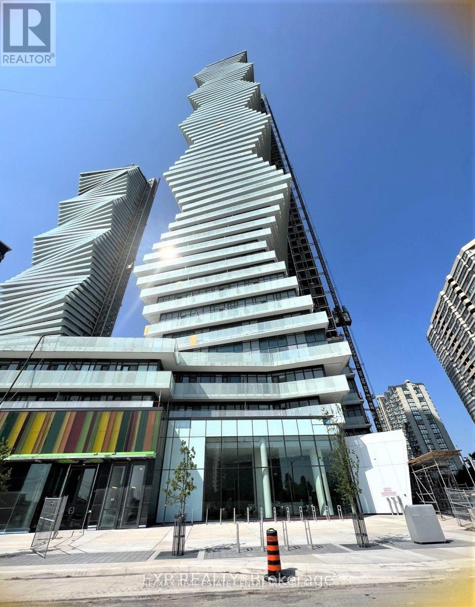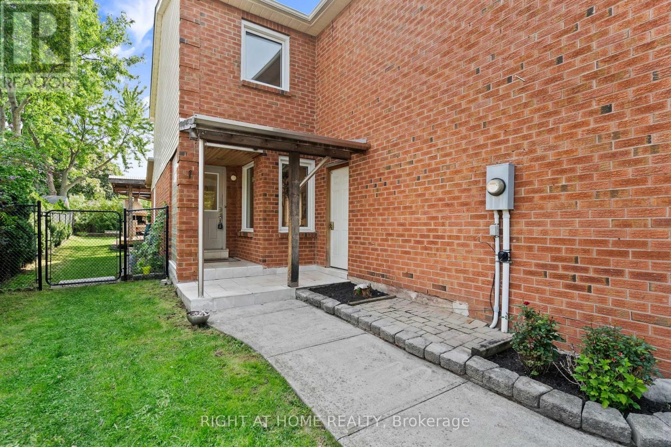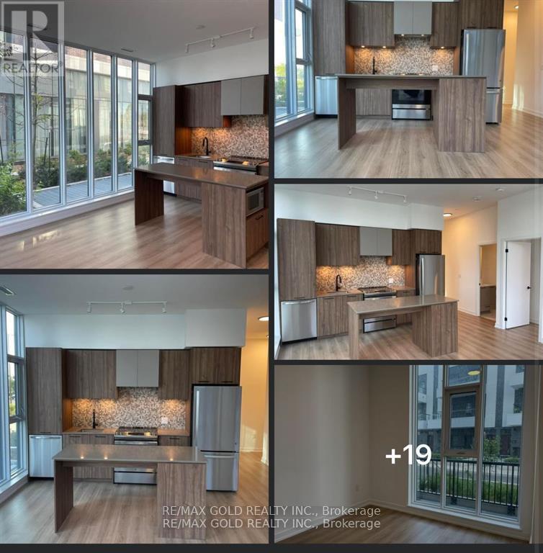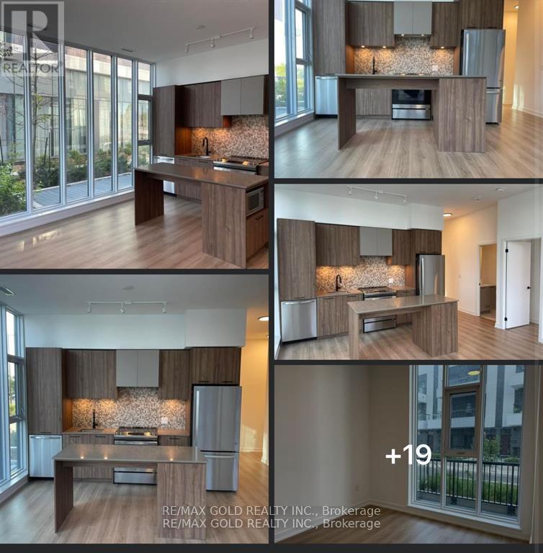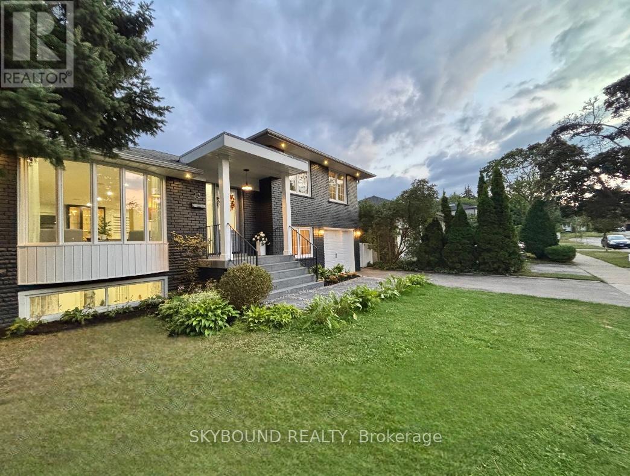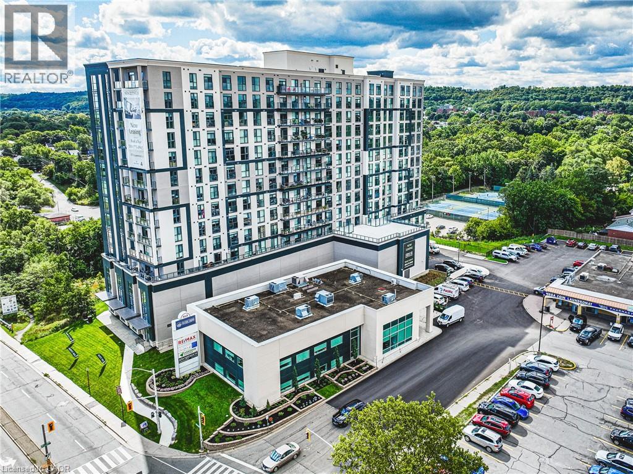941 - 941 Battery Park
London North, Ontario
Located in London's desirable North West area, this three-story townhouse offers more than just a residence; it provides a cozy sanctuary for refined living. 4 bedrooms & 2.5 bathrooms & 1 Den. The expansive family room seamlessly connects to a kitchen adorned with a quartz island and countertops, creating a welcoming space. Nice size Balcony. The main floor 1 Bedroom and Den are perfect for working from home. Upstairs, find not just 3 bedrooms, but comforting havens. The master bedroom, complete with an ensuite, elevates the living experience, while a upper-floor laundry room adds thoughtful functionality. This Side Unit basking in natural light streaming through oversized windows. Conveniently situated near amenities, UWO, fine dining, Costco, Masonville Mall and the hospital, this townhouse simplifies everyday life. (id:50886)
Century 21 First Canadian Corp
856 - 856 West Village Square
London North, Ontario
Welcome to this beautiful London urban townhouse village. This newer 3-storey, 3-bedroom and 2.5 bath come with approximately 1812 sq.ft of finished space. The open concept kitchen has plenty of storage space and includes quartz countertops and flooring throughout the main and second levels, easy to clean. The Laundry Room on the third floor makes everything easier. Balcony for a great view. Include a single garage with inside entry and 1 private driveway parking. Easy access to shopping and all amenities, UWO, University Hospital, and downtown London. (id:50886)
Century 21 First Canadian Corp
107 Fourth Avenue
Aylmer, Ontario
Every home has a story, and 107 Fourth Ave feels ready to welcome its next chapter. Set on a spacious corner lot in a friendly Aylmer neighbourhood, this four bedroom home has been a place where families gathered around bright, sunlit rooms and made memories that linger in the warmth of the space. The main floor's open concept design brings the living and dining areas together, creating a natural hub for shared meals, quiet mornings, and celebrations alike. Large windows invite the daylight in, giving the home a comfortable, cheerful atmosphere that carries through each season. Two main floor bedrooms and a four piece bathroom add convenience for busy family routines, while the lower level extends the living space with two additional bedrooms, a rec room anchored by a natural gas fireplace, and a two piece bath. The separate walkup entrance provides flexibility for extended family or a future secondary unit, offering room for loved ones to stay close while maintaining their own space. In 2022, the exterior was renewed including new shingles, vinyl siding, soffit, fascia, eavestroughs, exterior lighting, and updated doors. The front concrete walkway and timeless landscaping were shaped to offer a welcoming first impression, one that hints at the pride poured into this home over the years. The backyard is generous and open, ready for gardens, play spaces, or quiet summer evenings. The double wide driveway easily fits multiple vehicles, making room for trailers, an RV, or weekend visitors. For the family looking to settle into a home with warmth, character, and room to grow, this home is not just a place to live, but a place to build the next chapter of their story. (id:50886)
Janzen-Tenk Realty Inc.
961 Manhattan Way
London North, Ontario
Located in London's desirable North West area, this three-story townhouse offers more than just a residence; it provides a cozy sanctuary for refined living. 4 bedrooms & 2.5 bathrooms. The main floor bedroom is perfect for an office. The expansive family room seamlessly connects to a kitchen adorned with a quartz island and countertops, creating a welcoming space. The main floor bedroom is perfect for working from home. Upstairs, find not just 3 bedrooms, but comforting havens. The master bedroom, complete with an ensuite, elevates the living experience, while a upper-floor laundry room adds thoughtful functionality. A sunlit balcony serves as a retreat for intimate barbecues (furnished). Freshly painted throughout and modern light fixtures. Basking in natural light streaming through oversized windows. Beyond its aesthetic appeal, the allure of low condo fees adds a practical touch. Conveniently situated near amenities, UWO, fine dining, Costco, Masonville Mall and the hospital, this townhouse simplifies everyday life. (id:50886)
Century 21 First Canadian Corp
1 - 1395 Dougall Avenue
Windsor, Ontario
2 Bed room unit. Located in a lively neighbourhood. Close to all essential amenities. Transitat your door step. Corner unit, in a family oriented neighbourhood. Tenant will be responsible for half the utilities (shared with the upper unit tenants). Upgraded kitchen and washroom.Ensuite laundry. Clean and freshly painted. Upgraded LED light allover the unit. Nice privatebackyard with nice greenery, good for BBQ and small kids pool. Good for a small family. Newcomers are welcomed. (id:50886)
Right At Home Realty
2 - 1395 Dougall Avenue
Windsor, Ontario
3 Bed room unit. Located in a lively neighbourhood. Close to all essential amenities. Transitat your door step. Corner unit, in a family oriented neighbourhood. Tenant will be responsiblefor half the utilities (shared with the lower unit tenants). Upgraded kitchen and washroom.Ensuite laundry. Clean and freshly painted. Upgraded LED light allover the unit. Nice privatebackyard with nice greenery, good for BBQ and small kids pool. Good for a small family. Newcomers are welcomed. (id:50886)
Right At Home Realty
811 - 3883 Quartz Road
Mississauga, Ontario
Luxurious Sought after M City 2 Condos! Unobstructed Views, Fireworks at Celebration Square! Stainless Steel and Built In Appliances, Building Amenities Include: Outdoor Salt Swimming Pool, Rooftop Skating Rink, Outdoor BBQ, Lounge, 24-Hr Concierge and many more. In the Heart of Mississauga close to Square One, Library, Cinema, Celebration Square, School, Sheridan College, Living Arts Centre, Restaurant, Grocery, All Big Box Stores, Hwy 401/403 & Transit! (id:50886)
RE/MAX Real Estate Centre Inc.
Bsmnt - 2064 Glenada Crescent
Oakville, Ontario
Beautiful newly renovated one bedroom basement apartment. Private entrance with parking in driveway for one vehicle. SS appliances in kitchen, washer and dryer in unit. Tile in the kitchen and bathroom and carpet in bedroom and living/dining areas. Available immediately. No Pets Allowed. Absolutely No Smoking of any kind, includes marijuana, vaping, cigars, pipes etc...Confirmation of employment, references and credit rating required. First and last months rent required. (id:50886)
Right At Home Realty
104 - 10 Lagerfeld Drive
Brampton, Ontario
Why To Rent, When You Could Own And Create Equity by Paying Mortgage For Your Own Home Rather Than Rent to Landlord!! This Mesmerizing Corner Condo Offers A Blend Of Luxury And Convenience, Featuring 2 Entrances (One from Inside and Other from Patio), 2 Bedrooms And 2 Bathrooms Spread Across 833 Square Feet Of Living Space, With An Additional 103 Square Feet Of Private Patio Space at Ground Floor. The Condo Is Located At The Intersection Of Bovaird Drive, Lagerfeld Drive And Mount Pleasant GO Train, Just 40 Minutes From Downtown Toronto By GO Train. Key Highlights Include: A Prime Location With Easy Access To Public Transportation, Major Highways (Hwy 407 And 410), Shopping Centers, Religious And Community Hubs. High-End Finishes Throughout, Including Hardwood Flooring, Quartz Countertops, And A Stylish Backsplash. A Kitchen Designed For Both Functionality And Style, Complete With A Central Island And Ample Storage. Two Elegant Bathrooms, Each Featuring A Standing Shower And An Opulent Bathtub. One Underground Parking Spot With An Electric Car And An Underground Locker For Added Convenience. The Condo Is Bathed In Natural Light And Offers Stunning Views From Its Private Patio. Ideal For Those Seeking A Modern, Convenient Lifestyle In The Vibrant Brampton West Area in The Most Sought After Mount Pleasant Village Commuity Due To Its Proximity To Mount Pleasant Go Train Station and Everything Nearby!! (id:50886)
RE/MAX Gold Realty Inc.
104 - 10 Lagerfeld Drive
Brampton, Ontario
This Mesmerizing Corner Condo Offers A Blend Of Luxury And Convenience, Featuring 2 Entrances (One from Inside and Other from Patio), 2 Bedrooms And 2 Bathrooms Spread Across 833 Square Feet Of Living Space, With An Additional 103 Square Feet Of Private Patio Space at Ground Floor. The Condo Is Located At The Intersection Of Bovaird Drive, Lagerfeld Drive And Mount Pleasant GO Train, Just 40 Minutes From Downtown Toronto By GO Train. Key Highlights Include: A Prime Location With Easy Access To Public Transportation, Major Highways (Hwy 407 And 410), Shopping Centers, Religious And Community Hubs. High-End Finishes Throughout, Including Hardwood Flooring, Quartz Countertops, And A Stylish Backsplash. A Kitchen Designed For Both Functionality And Style, Complete With A Central Island And Ample Storage. Two Elegant Bathrooms, Each Featuring A Standing Shower And An Opulent Bathtub. One Underground Parking Spot With An Electric Car And An Underground Locker For Added Convenience. The Condo Is Bathed In Natural Light And Offers Stunning Views From Its Private Patio. Ideal For Those Seeking A Modern, Convenient Lifestyle In The Vibrant Brampton West Area in The Most Sought After Mount Pleasant Village Commuity Due To Its Proximity To Mount Pleasant Go Train Station and Everything Nearby!! (id:50886)
RE/MAX Gold Realty Inc.
23 Drury Lane
Toronto, Ontario
Welcome To This Fabulous Family Home With 5+1 Bedrooms and 3+1 Baths, with lots of space and sunlight. Located In The Highly Desired Humber Heights Neighborhood! Renovated Top To Bottom With Designer Features And Luxurious Finishes, Beautiful Custom Kitchen With Build-In Cabinetry. Open Concept Living & Dining Areas With A Modern Fireplace And Wide Eng. Harwood Flooring. Walkout From Living Area To A Huge New Deck With New Outdoor Fireplace, Interlocking, And Professionally Landscaped. Arlo Camera System And Built-In Indoor/Outdoor Speakers. Office On The Main Floor And Fantastic Finished Basement, Great For Entertainment. Rough-In For Electrical Car Charger, New Windows, And Doors. Excellent Schools District (All Saints Elementary, Father Sera Elementary) Close To Parks, Restaurants, Grocery Stores, Transit, Hwy, And Airport! (id:50886)
Skybound Realty
870 Queenston Road Unit# 1311
Stoney Creek, Ontario
Stunning never lived in 1 Bedroom + Den 1 Bath unit. Be the first to live in this stunning suite, featuring modern, contemporary finishes. The spacious kitchen boasts brand new stainless steel appliances (fridge/freezer, over-the-range microwave, and dishwasher), ample counter space, and sleek cabinetry. The open-concept living area extends to a cozy den, perfect for a home office or extra living space. Key Features: In-Suite Laundry, Individual Thermostat. Geo-Thermal Heating and Cooling. Amenities: Bike storage room, fitness center, and smart parcel lockers. (id:50886)
RE/MAX Escarpment Realty Inc.

