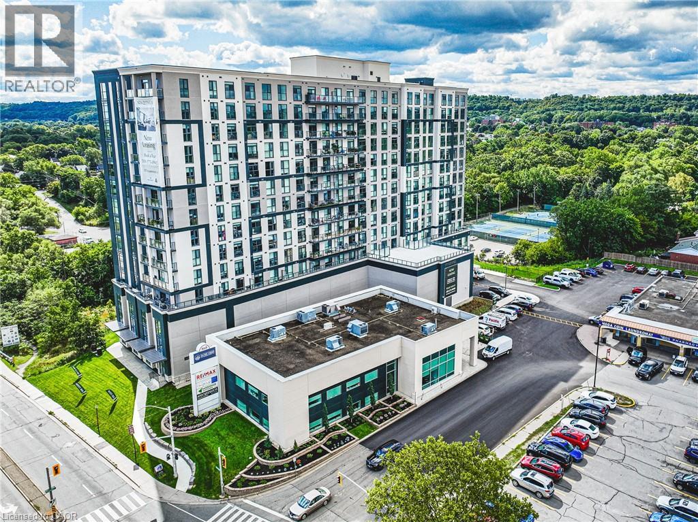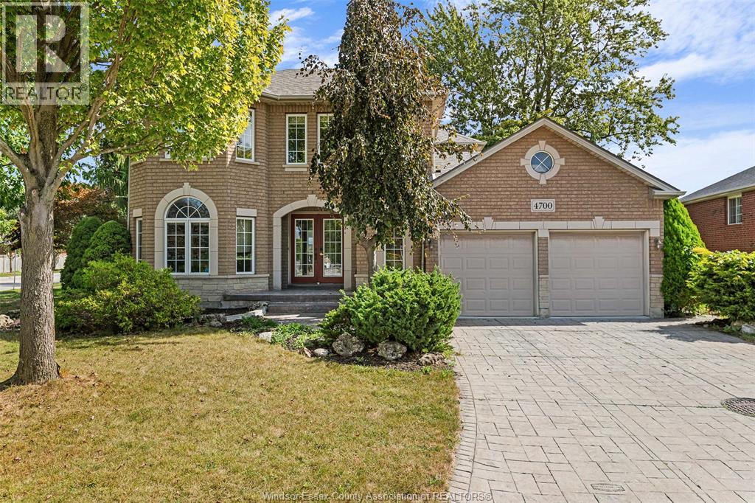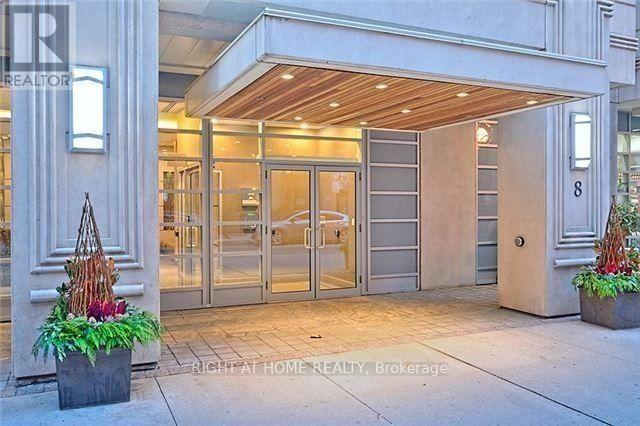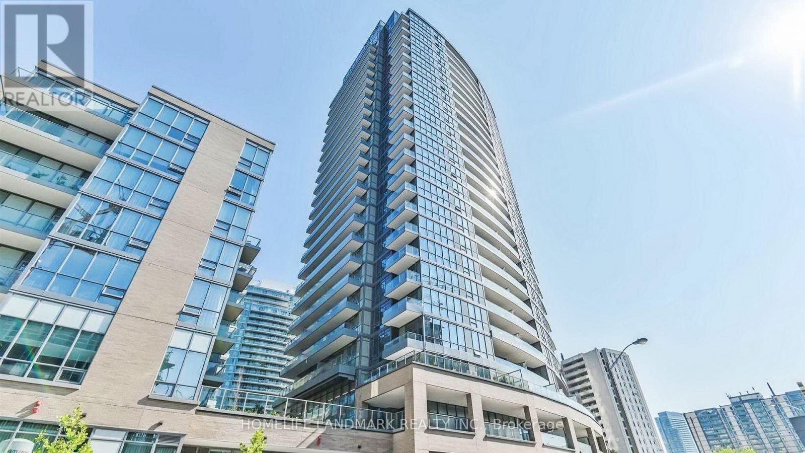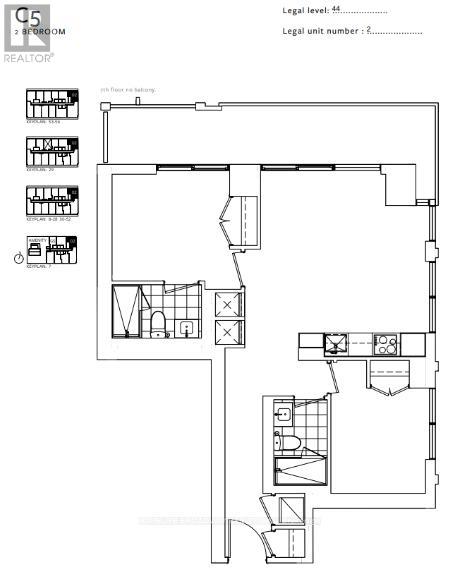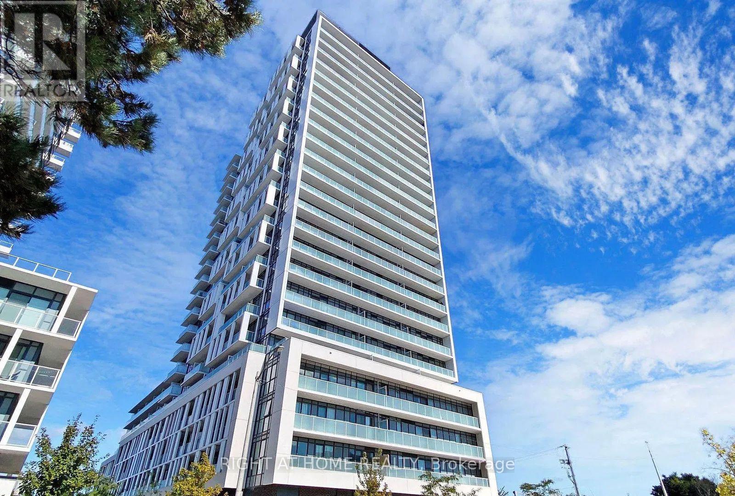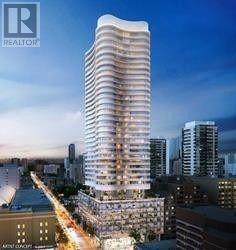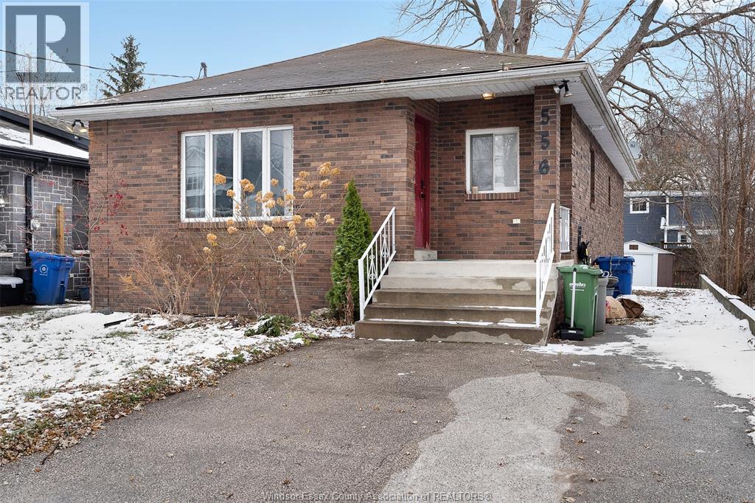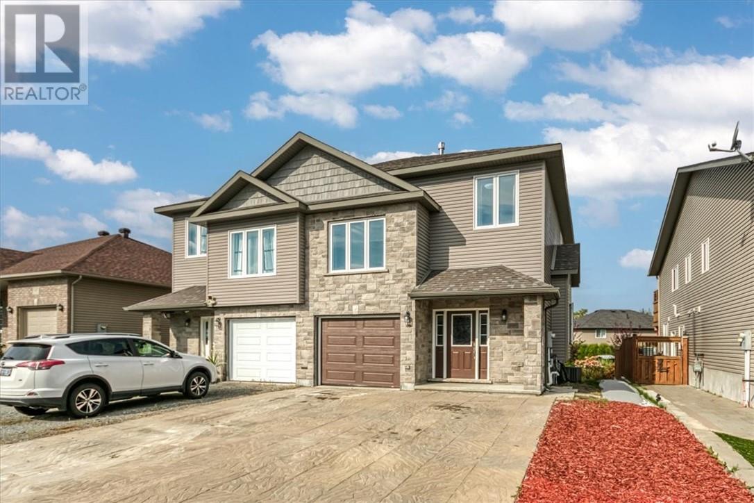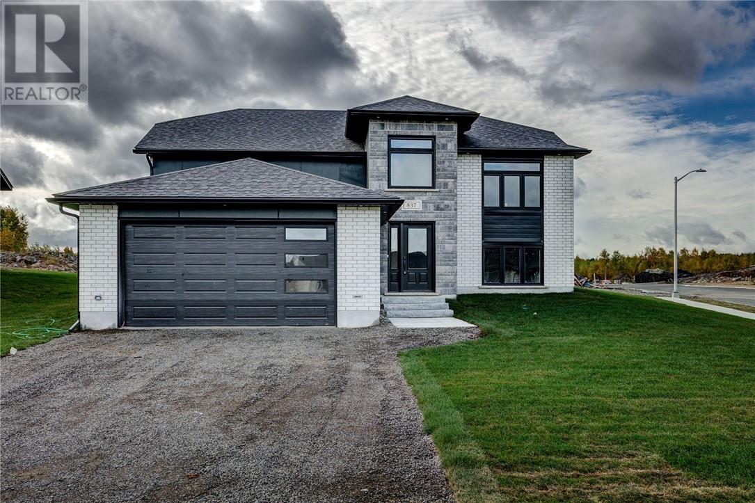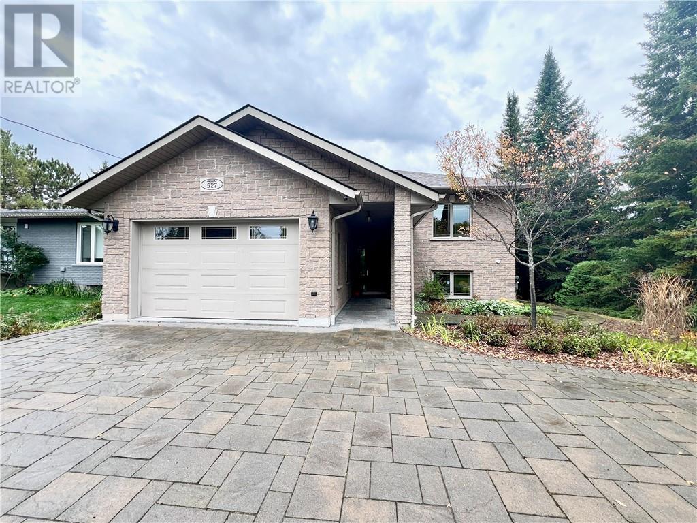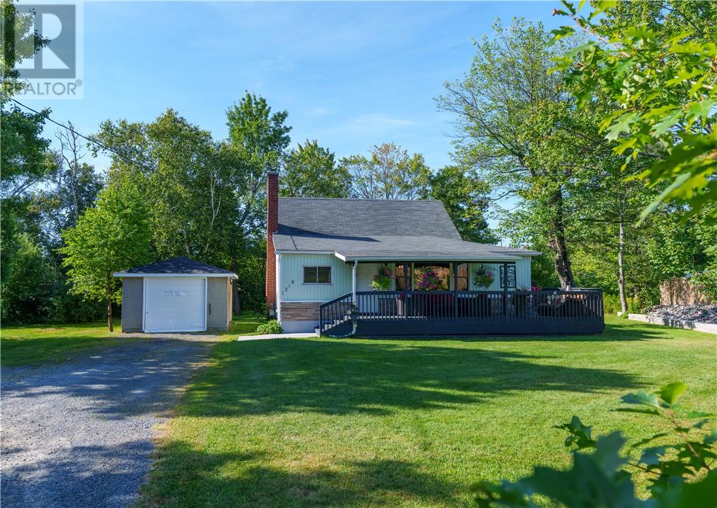870 Queenston Road Unit# 1106
Stoney Creek, Ontario
Stunning never lived in 1 Bedroom + Den 1 Bath unit. Be the first to live in this stunning suite, featuring modern, contemporary finishes. The spacious kitchen boasts brand new stainless steel appliances (fridge/freezer, over-the-range microwave, and dishwasher), ample counter space, and sleek cabinetry. The open-concept living area extends to a cozy den, perfect for a home office or extra living space. Key Features: In-Suite Laundry, Individual Thermostat. Geo-Thermal Heating and Cooling. Amenities: Bike storage room, fitness center, and smart parcel lockers. (id:50886)
RE/MAX Escarpment Realty Inc.
4700 Wembley
Windsor, Ontario
Located in highly desirable South Roseland, this beautiful 2-storey 2200 sq ft brick and stone home is move-in ready with immediate possession. Features four spacious bedrooms, 2 full and 2 half baths, and a kitchen with custom cabinets, granite counters, and ample storage. Dining and living rooms include hardwood floors, crown molding, and bay windows for abundant natural light, perfect for hosting. The primary suite offers a walk-in closet and ensuite with marble shower and granite counters. The finished basement includes a large rec room and plenty of storage. The backyard is fully fenced. New carpet (2021) and furnace/AC (2023). Situated on a corner lot in a quiet cul-de-sac near trails, parks, shopping, and top-rated schools. (id:50886)
RE/MAX Capital Diamond Realty
Ph207 - 8 Scollard Street
Toronto, Ontario
A Beautiful Large Penthouse Studio In The Heart Of Yorkville is waiting for you! Professionally cleaned. Bright & Spacious! Well Designed Living Space. Large Balcony With Clear Treetop View! 10' Ceilings. Renovations in 2022 include New Plank Laminate Flooring, New Paint, New Vanity and New Track Lighting In Kitchen. Large Granite Kitchen Counter & Preparation Area. Ample kitchen cupboards & closet space. Full size appliances and in-suite laundry. Includes one storage locker. 24Hr Concierge offers added security. Fully equipped Exercise room. Stylish Party Room. Guest suite for your out of town visitors. Steps To Canada's Most Exclusive & Fashionable Retail Stores, Cafes, Four Seasons Hotel, Several Universities, Queens Park, the ROM, Library, 5-Min Walk To two Subway lines at Bloor-Yonge station. Perfect for the young professionals! (id:50886)
Right At Home Realty
302 - 50 Forest Manor Road
Toronto, Ontario
Bright And Spacious 818 sq ft SW Corner Unit, Perfectly Located For Convenience & Modern Living In Mind. The Well-Designed Split Bedroom Floor Plan Ensures Ultimate Privacy, While The Open-Concept Living Area Features Modern Finishes, Two Side Windows That Flood The Space With Natural Light,And Walk Out To A Generously Sized Balcony. Well Equipped Kitchen With Back Splash, Quartz Counter, Full-Sized Stainless Steel Appliances, Stone Counter. Ample Closet Space. Neighboring Fairview Mall & You'll Enjoy The Easy Acess Of Groceries Like Freshco And T&T, Shopping & Restaurants In The Vibrant Don Mills & Sheppard Area. Steps To Don Mills Subway Station Connect to Yonge Subway Line, and Functional Layout With Southwest Opening City View! 10" Ceiling, 2 Bedroom Plus Media, 2 Full Washrooms. One Parking & One Locker, Minutes To Hwy 401 & 404, Great Amenities With 24Hr Concierge, Pool, Sauna, Car Wash, Gym, Visitor Parking, Party Room, Etc. (id:50886)
Homelife Landmark Realty Inc.
4902 - 88 Queen Street E
Toronto, Ontario
New building, corner unit with 2 windowed bedrooms, Tenants pay all utility, walking distance to Eaton Centre. student welcomed. (id:50886)
Homelife Broadway Realty Inc.
605 - 188 Fairview Mall Drive
Toronto, Ontario
Large And Spacious 1 Bedroom with 9 Ft Ceiling Throughout. All Stainless Steele Appliances. Open Concept Layout W/ Laminate Floor. Unobstructed View. Walking Distance To Fairview Mall And Don Mills Subway. Walk To Don Mills Subway, TTC & Fairview Mall. Steps To All Amenities: Health Services, Parks, Library. Mins To 401 & 404/Dvp. New Community Centre And Elementary School Just Cross The Street. Concierge, Fitness Room, Rooftop Terrace, Yoga Studio. Co-Working Space For Work From Home Users. (id:50886)
Right At Home Realty
2013 - 403 Church Street W
Toronto, Ontario
Prime Location, MId Floor South Viewing - Stanley Condo! 1 Bedroom + Den W/ Balcony. 609+55 Sq.ft Bright And Comfort . Open Concept Kitchen W/ Integrated S/S Appliances & Granite Counter Top. Laminate Flooring Through Out. Short Walk To U Of T & MTU. Subway Station, Loblaws, Eaton Centre, Dundas Square & Yonge St Shopping, Restaurants. Amenities: 24 Hr Concierge, Fitness Room, Party Room & Rec Room. (id:50886)
Century 21 Leading Edge Realty Inc.
556 Clover
Windsor, Ontario
Welcome to this delightful full-brick ranch featuring 3 bedrooms and 1 bathroom, perfectly situated in a quiet sought-after east riverside neighbourhood that has a feeling of a permanent vacation. Just moments from beautiful Sandpoint Beach, Ice Cream, The Marina, Parks and the picturesque Ganatchio Trail, this home provides easy access to both peaceful waterfront living and endless outdoor activities. This home was recently waterproofed and the lower level is now ready for your own special touch. Surrounded by mature trees, this property offers a serene, park-like setting that invites relaxation. Whether you love morning walks by the water, cycling along the trail, or simply unwinding in a quiet natural space, this home delivers the perfect combination of comfort, nature, and lifestyle. (id:50886)
Keller Williams Lifestyles Realty
105 Eclipse Crescent
Greater Sudbury, Ontario
In a neighbourhood where peace of mind meets everyday convenience, 105 Eclipse Crescent stands out as an inviting opportunity in Minnow Lake, Greater Sudbury. This semi-detached home offers 3 bedrooms and 4 bathrooms with a thoughtful layout that makes daily living and entertaining a breeze. The main floor features great flow between the living, dining, and kitchen spaces, while upstairs the primary suite includes a private ensuite bathroom — the kind of retreat every homeowner appreciates. Two additional bedrooms round out the upper level, offering plenty of flexibility for family, guests, or even a home office. The finished lower level extends your living space with a versatile layout that could be used as a rec room, gym, or media area — or even reconfigured to add extra bedrooms if needed. With its own bathroom already in place, this level brings both practicality and possibilities. An attached garage and smart design details add even more convenience. Set in a quiet and friendly community, you’ll enjoy the best of both worlds — a peaceful neighbourhood feel with quick access to shopping, big box stores, restaurants, colleges, recreation, and more. Opportunities like this in Minnow Lake don’t come often. If you’ve been waiting for the right home in the right location, this is it. Book your private showing today and make 105 Eclipse Crescent yours. (id:50886)
Sutton-Benchmark Realty Inc.
837 Moonrock Avenue
Sudbury, Ontario
It’s here! The new twist to the very popular “Laurel” bungalow model. This home has a great layout featuring 2+2 bedrooms and 3 bathrooms. Enter from the main large foyer or through the garage into a spacious mud room, perfect for all family sporting equipment, into an open concept, modern living area with vaulted ceilings, customize kitchen with coffee bar, Centre island and main floor laundry. The lower level, that is mainly above grade features a cozy and warm family room with cultured Stone gas fireplace and 2 bedrooms. This carpet free energy efficient home is located in the newer Moonglo neighborhood near all amenities and scenic trails (id:50886)
RE/MAX Crown Realty (1989) Inc.
527 Ester Street
Sudbury, Ontario
Absolutely stunning custom-built 4-bedroom bungalow on a quiet cul-de-sac in the South End. This one-owner home showcases quality craftsmanship throughout, featuring engineered oak hardwood across the main level and a gorgeous custom kitchen with granite counters and a large island. The fabulous foyer opens to a bright, sun-filled living space with large south-facing triple-glazed windows that flood the home with natural light while maximizing energy efficiency. Designed for superior comfort and performance, this double-wall, super-insulated, ICF-constructed passive solar home delivers year-round warmth, quiet, and remarkable energy savings. The lower level is fully finished with a bright family room, two additional bedrooms, a full bathroom, and a finished laundry room. Step outside from the upper level to a professionally landscaped, easy-care backyard that backs onto protected conservation land — offering a true connection to nature in every season. Striking curb appeal, a beautiful stone façade, and a circular driveway complete the picture — because why back up when you can keep moving forward? Better than new and shows like a dream — a rare opportunity to own a thoughtfully engineered home that blends beauty, efficiency, and timeless design. (id:50886)
Exp Realty
1219 Howey Drive
Sudbury, Ontario
Charming Minnow Lake Home with Endless Possibilities! Welcome to 1219 Howey Drive, a beautifully maintained 2-bedroom, 1-bathroom home brimming with charm and practicality. Step inside to a cozy living room featuring a warm fireplace—perfect for those chilly Northern nights—and stylish sliding barn doors that add a touch of rustic flair. The main-floor laundry brings everyday convenience, while the spacious covered front deck is ideal for enjoying your morning coffee or relaxing on summer evenings. The private, landscaped yard is a true retreat, complete with your very own party shed—the perfect space to unwind or entertain friends and family. A detached 14’ x 22’ garage provides great storage or workshop potential, complemented by plenty of parking. Set on an oversized lot with the potential to sever, this property offers both present-day comfort and exciting future investment potential. Nestled in the highly sought-after Minnow Lake area, you’re just minutes from trails, parks, shopping, and all amenities—while still enjoying the peace and privacy of home. Don’t miss your chance to own this move-in-ready gem—character, convenience, and opportunity all in one! (id:50886)
RE/MAX Crown Realty (1989) Inc.

