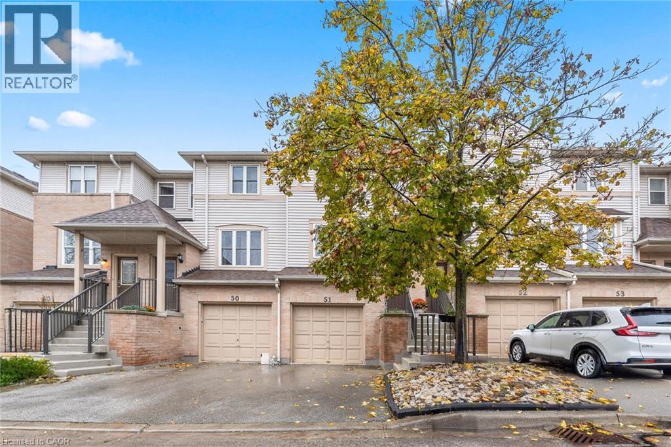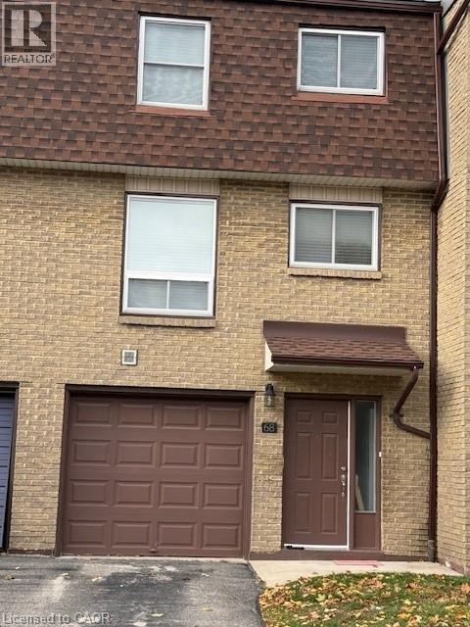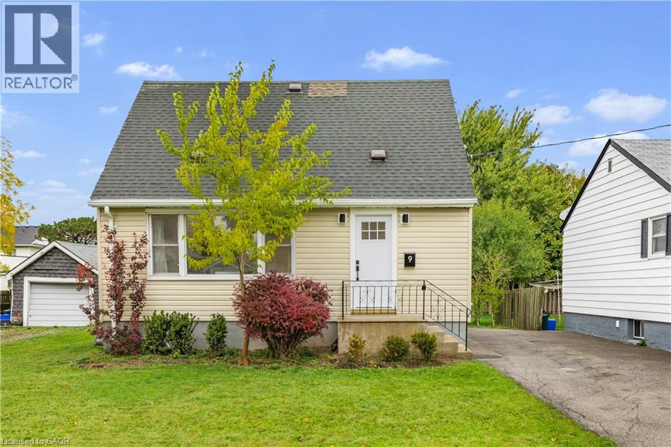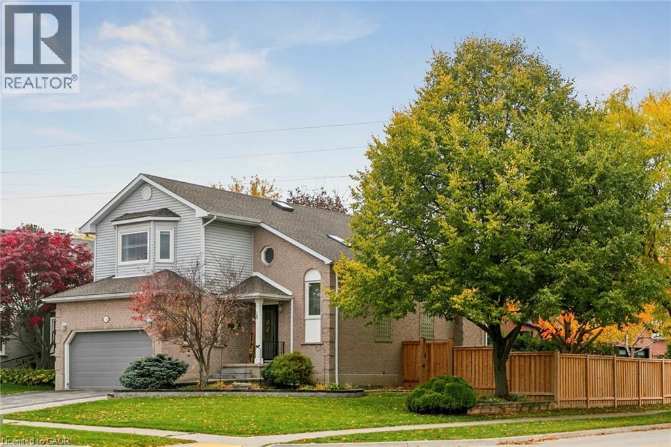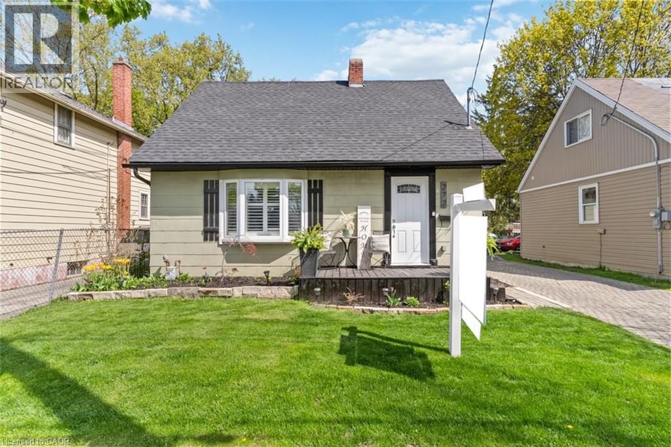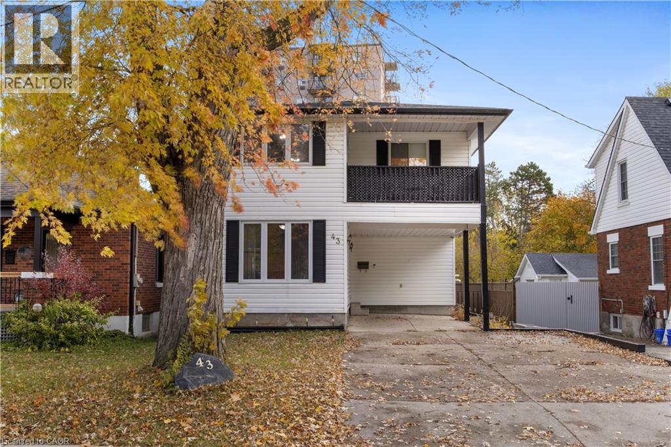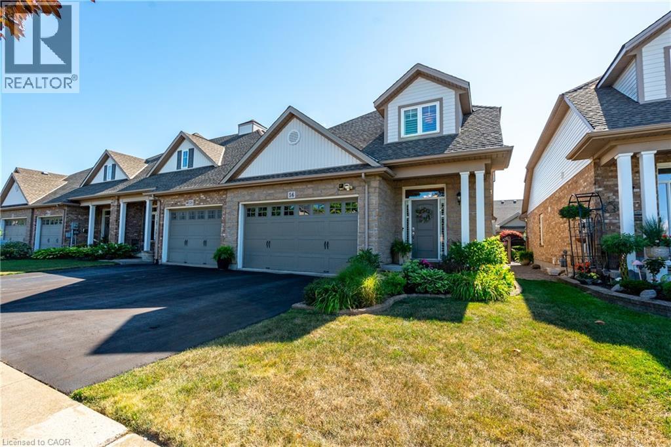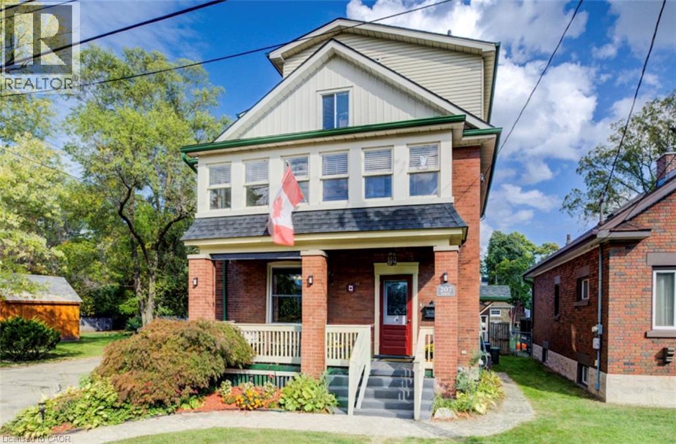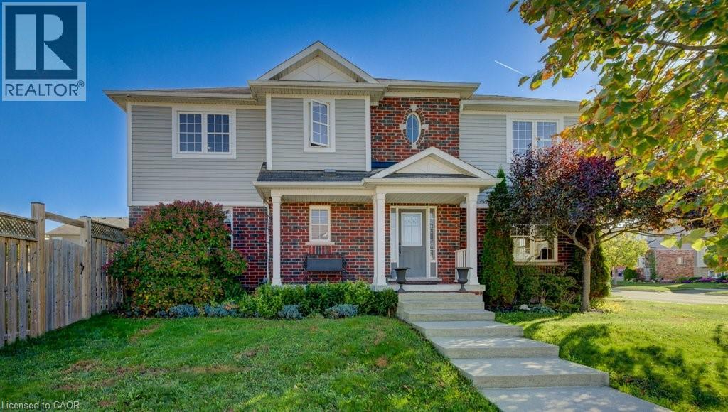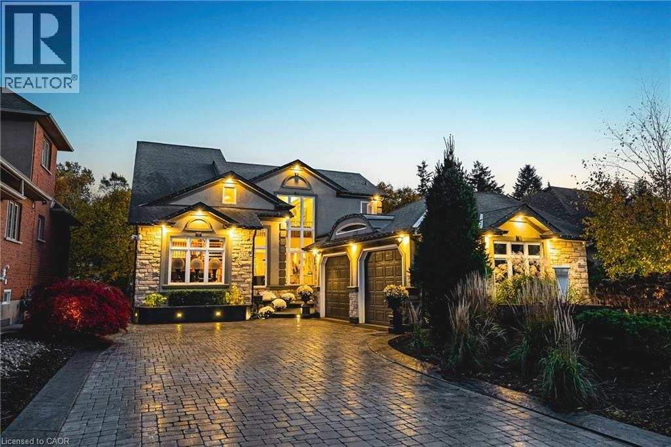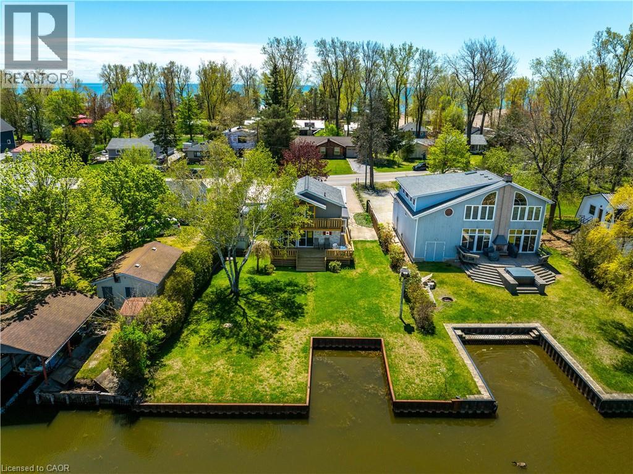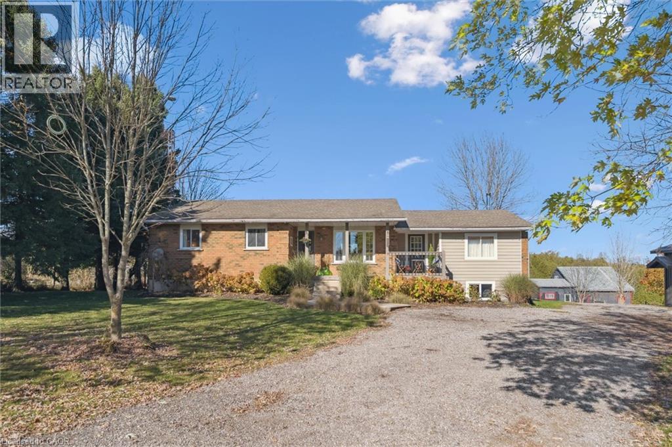2531 Northampton Boulevard Unit# 51
Burlington, Ontario
Looking for a home that’s equal parts convenience and comfort? Then welcome to 2531 Northampton Drive, unit 51. This 3 bedroom, 3 bath townhome is located in the highly desirable Headon Forest neighbourhood, where low-maintenance living meets high-level charm! Quick walk to shopping, restaurants, and yes, both Tim Hortons and Starbucks (I don’t judge your caffeine loyalties ?). Enjoy lightning-fast highway access for those on-the-go mornings, and when it’s time to unwind, head down to your walk-out basement and sip your coffee (or evening wine) on your private patio. (id:50886)
Century 21 Heritage Group Ltd.
1115 Paramount Drive Unit# 68
Stoney Creek, Ontario
Beautiful 3 level townhome located in quiet neighborhood. Close to all amenities. Main floor family room with walk-out to deck and fenced backyard. Large modern kitchen with white cabinets, quartz countertops, built-in dishwasher, stainless steel appliances, separate dining room and living room. Rental application, pay stubs & photo ID, up-to date equifax credit report, employment letter, reference letter, No smoking. Tenant pays all utilities, tenant's insurance. all sizes approx. & irreg. (id:50886)
RE/MAX Real Estate Centre Inc.
9 Admiral Road
St. Catharines, Ontario
A perfect turnkey family home, completely move in ready and waiting for you and your family! Meticulously renovated, this 3 bedroom, 2 bathroom home welcomes you with bright open windows and gorgeous wide panel engineered hardwood. Kitchen features beautiful quartz countertop island, perfect for family dinners or late night home work sessions. Brand new Kitchen Aid appliances and plenty of storage space. The well sized living room features a large picture window that lets in plenty of light. Main floor master bedroom is perfect for downsizers. Main floor 4 piece bathroom, newly renovated and extended for extra space. Upstairs you will find 2 more well sized bedrooms with good sized closets. Back entry into home provides extra space for all your families outdoor items with a deep set mini mud closet. This home has the potential for an inlaw suite as well. Down in the basement you will find the second 3 piece bathroom with elegant tiles and a well sized shower. The rest of the basement is waiting for your final touches - build to suit. Turn it into an in-law suite for multi generational living, or create the perfect family/play space. A large sized yard, with plenty of space to make into your very own oasis escape! Enough space for a detached garage build as well! This one wont last long! (id:50886)
Right At Home Realty
2210 Heidi Avenue
Burlington, Ontario
Welcome to this inviting 3+1-bedroom, 4-bathroom family home set on a mature, beautifully landscaped corner lot with a double garage and plenty of curb appeal. The spacious layout offers room for everyone — indoors and out. Step inside to a bright, airy living room open to above, filled with natural light. The formal dining room provides an ideal space for hosting special gatherings, while the cozy family room features a wood-burning fireplace with walk-out patio doors to the backyard — perfect for entertaining or relaxing in your private outdoor oasis. The kitchen offers abundant cabinetry, an oversized pantry, and stainless-steel appliances, making meal prep a pleasure. Upstairs, you’ll find three generous bedrooms, including a primary suite with a walk-in closet and private ensuite bath. The second bedroom is oversized with large windows that flood the space with light. The lower level offers exceptional flexibility with a kitchenette, an additional bedroom, 4-pc. bathroom, and a large recreation area complete with a gas fireplace — ideal for an in-law suite, adult children, or extended living space. This well-loved home combines comfort, functionality, and timeless charm — ready for your family to create lasting memories. (id:50886)
Keller Williams Edge Realty
272 Grey Street
Brantford, Ontario
Welcome to 272 Grey Street, a charming home set on an impressive 200-ft deep lot, offering a rare backyard oasis perfect for relaxing, entertaining, or enjoying summer days by the pool. Step inside to an open-concept living and dining area that creates a warm, welcoming flow for everyday life and gatherings. The bright, updated kitchen (2022) features quartz countertops, a large breakfast bar, and a walkout access to the patio- making indoor-outdoor living effortless. The main floor also includes a 4pc. bath and a convenient bedroom, while upstairs offers two generous bedrooms ideal for family, guests, or a home office. Outside, the expansive backyard, back patio and flagstone area provide endless opportunities for leisure. Recent updates include roof shingles (2020), pool liner (2021), and backyard patio (2019), so you can enjoy your home with confidence. Perfectly located close to the highway, schools, shopping, grocery stores, and public transit, this home offers convenience, comfort, and a truly rare lot. Move-in and start enjoying! (id:50886)
RE/MAX Escarpment Golfi Realty Inc.
43 Middleton Street
Cambridge, Ontario
Welcome to 43 Middleton Street in Cambridge, a charming four-bedroom home nestled on a quiet, family-friendly street in the heart of Galt. Perfectly situated next to Waterworks Park and within walking distance to St. Andrews Senior Public School, this home offers the ideal blend of comfort, convenience, and community. The main floor features a bright and welcoming living room filled with natural light, creating a warm and inviting space for relaxing or entertaining. Toward the back of the home, the well-appointed kitchen showcases stainless steel appliances and opens to a dining area with sliding glass doors leading to the backyard. Outside, the fully fenced yard is designed for enjoyment, featuring a refreshing above-ground pool, a generous deck space for lounging or hosting summer gatherings, and a handy shed for extra storage. Upstairs, the home offers four nicely sized bedrooms, each with large windows that fill the rooms with sunlight. The primary bedroom is a peaceful retreat, complete with its own private walkout deck, the perfect spot to enjoy a quiet morning coffee or unwind at the end of the day. Set in a desirable area, 43 Middleton Street offers easy access to parks, schools, and scenic walking trails, while still being just minutes from the vibrant shops and restaurants of the Gaslight District. This is a wonderful place to call home! (id:50886)
Corcoran Horizon Realty
56 Videl Crescent N
St. Catharines, Ontario
Welcome to 56 Videl Crescent North, an immaculately maintained one-owner bungaloft tucked away in the prestigious Grapeview neighbourhood of St. Catharines. Offering almost 2,000 sq. ft. of beautifully finished living space, this residence radiates pride of ownership and timeless comfort from the moment you arrive. Step inside and feel the calm sophistication of the soaring vaulted ceilings and engineered hardwood floors, where natural light dances across the open-concept living and dining areas. The kitchen—complete with stainless-steel appliances and thoughtful finishes—invites you to gather, cook, and connect. Your main-floor primary retreat offers a peaceful escape, featuring a walk-in closet and private ensuite designed for comfort and ease. Upstairs, the loft provides a cozy vantage point overlooking the living space—perfect for reading, reflection, or quiet conversation—alongside two generous bedrooms and a full bath for family or guests. The fully finished basement extends your living experience with a warm, welcoming family room, a wet bar for entertaining, and a workshop ready for your next creative project. Nestled on a quiet dead-end street, surrounded by mature trees and moments from top schools, parks, shopping, and highway access, this home offers not just a place to live—but a place to belong. (id:50886)
RE/MAX Escarpment Golfi Realty Inc.
207 Hedley Street
Cambridge, Ontario
Welcome to 207 Hedley Street — a lovingly maintained century home brimming with character, warmth, and timeless appeal. Nestled on a peaceful, tree-lined street in one of Preston’s most sought-after neighbourhoods, this residence beautifully balances historic charm with modern-day comfort. Step inside to discover high ceilings, solid wood doors, and elegant pocket doors that speak to the home’s craftsmanship and heritage. The spacious dining room flows seamlessly into a bright living area, where sliding doors open to a two-tier deck and a fully fenced backyard — perfect for entertaining, relaxing, or letting pets play freely. The renovated kitchen offers rich dark maple cabinetry, Corian countertops, tile flooring, and a gas stove, with space to add a centre island if desired. A convenient main-floor powder room (with potential for laundry) adds everyday practicality. Upstairs, two inviting bedrooms and a five-piece bath await — complete with a jetted tub and separate shower. One bedroom features a charming window seat, while the other opens to an enclosed porch, ideal for your morning coffee or a quiet reading nook. A small den or office leads to the top-floor primary suite — a spacious retreat with room for a king-sized bed, sitting area, and desk or vanity space. The suite also offers a generous walk-in closet and a relaxing ensuite with a soaker tub and separate shower. This solid double-brick home has been carefully updated for peace of mind, with newer mechanicals including furnace, A/C, and roof (2019), plus copper wiring, modern plumbing, and updated windows for added efficiency. Perfectly situated minutes from Riverside Park, the Mill Run Trail, and just five minutes to Highway 401 — this is where charm, comfort, and convenience come together. (id:50886)
RE/MAX Twin City Realty Inc.
51 Shields Street
Breslau, Ontario
Situated on a large corner lot in Breslau's family friendly Riverland community, this spacious 2200sqft 4 bedroom home offers plenty of room for growing families and features a heated on-ground pool for summer enjoyment. The welcoming exterior and covered front porch lead to a bright, open foyer. The kitchen features ample cabinet space with center island overlooking the family room filled with natural light. A separate bonus room provides even more space for a home office or den. Upstairs includes a large primary suite with his and her closets, complete with ensuite with a separate shower and soaker tub! Three additional bedrooms, family bath and convenient second-floor laundry complete the upper level. The finished basement adds additional space as well as another bath. Walk to schools, splash pad, library, parks and more! This home offers exceptional value, book your private showing today! (id:50886)
RE/MAX Solid Gold Realty (Ii) Ltd.
712 Highvalley Road
Ancaster, Ontario
Unique, custom-built luxury home offering just over 5000 sq ft of Finished Living Space. Attention to detail & fine construction throughout, this home offers elegance, comfort, & functionality. Step into the grand sitting area, featuring soaring ceilings, stunning windows, & an impressive open staircase that connects all levels of the home. Sunken dining room boasts coffered gold leafing ceilings for refined entertaining. Custom Built Downsview kitchen offers abundant cabinetry, granite countertops, & top-of-the-line stainless steel appliances, including a Sub-Zero refrigerator, Wolf gas range, Gaggenau built-in oven, Miele dishwasher, & microwave storage. Relax or entertain in the expansive great room, featuring dramatic ceiling heights & a backlit onyx walls for your tv. An open-concept office with natural light, perfect workspace. Main-floor laundry room includes garage access. Upstairs, the spacious primary suite offers a large walk-in closet & a renovated 5-piece ensuite (2025). Two generous bedrooms share a beautifully appointed 4-piece bathroom, & a bright loft area overlooks both the front & rear of the home. The lower level features large windows & offers in-law suite potential with separate walk-ups to both the rear yard & garage. Cozy recreation room with fireplace, a fully equipped gym, a sauna for relaxation, 3 pc bath (2025), workshop, cold room, & plenty of storage space. The outdoor oasis includes a composite deck with built-in BBQ, hot tub, & an oversized waterfall feature with fireplace, artificial turf & a storage shed. Additional highlights include an oversized 2-car garage with abundant storage & a long interlock driveway accommodating up to 8 vehicles & irrigation system. Trillium award several years for landscaping. Ideally located near Tiffany Falls, Tamahaac Club, Highway 403, the Linc, Costco, schools, parks, & trails, luxury living with convenience & lifestyle. (id:50886)
RE/MAX Escarpment Realty Inc.
270 Erie Boulevard
Long Point, Ontario
Welcome to 270 Erie Boulevard, an exceptional 4-bedroom, 2-bathroom brick home perfectly positioned in the heart of Long Point—one of Ontario’s most cherished lakeside destinations. This beautifully maintained property sits along a peaceful channel with direct access to the bay, just 200 metres from the sandy shores of Lake Erie, offering the ultimate blend of boating, beach, and cottage living. Step inside to a bright, well-appointed eat-in kitchen, complete with skylight, a built-in oven and cooktop, and a generous walk-in pantry—perfect for hosting family gatherings or enjoying morning coffee in the sunshine. The spacious living room invites you to unwind by the cozy fireplace, while the sun-filled family room provides panoramic views of the backyard and channel, creating the ideal space for relaxation or entertaining. The primary bedroom offers a peaceful retreat with its private balcony overlooking the water, the perfect spot to enjoy sunrise views or starlit evenings. Step outside to a freshly stained deck—ideal for outdoor dining or simply watching the boats drift by. The backyard is a boater’s dream, featuring a newer seawall (2022) with a double boat slip, giving you easy access to the bay for spontaneous afternoon swims or exploring hidden beaches along the shoreline. Recent updates provide peace of mind, including a metal roof, siding, fascia, and eavestroughs (2024), ensuring the home is as worry-free as it is beautiful. Located just minutes from Long Point Provincial Park, local marinas, and quaint village shops and eateries, this property offers both year-round comfort and a true vacation lifestyle. Whether you’re looking for a full-time residence, a family getaway, or a waterfront retreat, this home delivers the best of Long Point living—where every day feels like a holiday. (id:50886)
RE/MAX Garden City Realty Inc.
323135 Durham Road E
Durham, Ontario
This little piece of the country might be exactly what you have been looking for. Set on just under ten acres at the edge of Durham, this property offers freedom, space, and the chance to live a little closer to the land. The home is a warm and welcoming bungalow with 3+1 bedrooms, 2 full baths, and open-concept living spaces that invite family gatherings and quiet mornings with a view. The lower level adds even more room to stretch out, with a family room anchored by a wood stove and a practical mudroom entrance that fits country living perfectly. Outside, you'll find a spacious barn, a nearly new 26' x 38' workshop with oversized 9' doors that is wired and ready to be connected, a chicken coop, and plenty of open ground waiting for gardens, animals, or projects that need room to grow. A recently added bunkie extends the possibilities even further and could be rented out for some bonus income or enjoyed as a fun and flexible space for guests or hobbies. Whether you dream of growing food, raising animals, or simply enjoying the stillness of rural life, this property makes it possible. Wander the trails through the bush, sit around the fire pit under the stars, and listen to the sound of quiet. With a pre-listing home inspection already completed, no rental items, and a location just minutes from Durham Conservation, this is a home that is ready for the next chapter, and it could be yours. (id:50886)
RE/MAX Escarpment Realty Inc.

