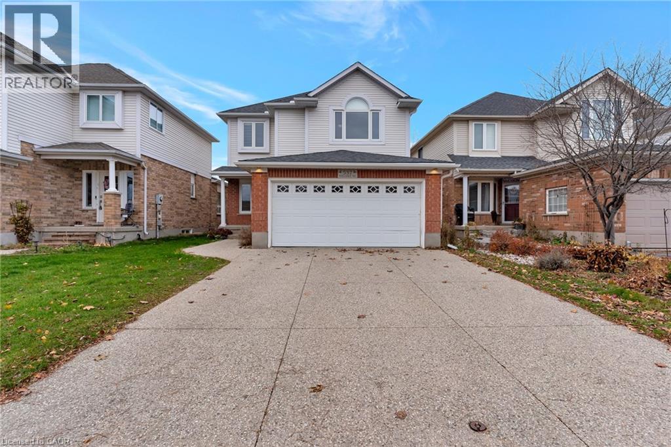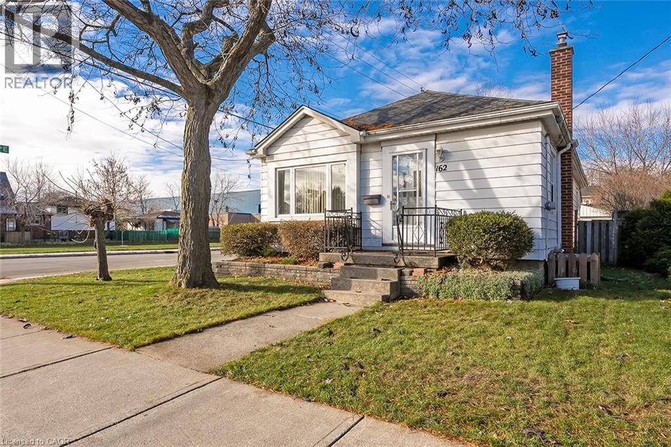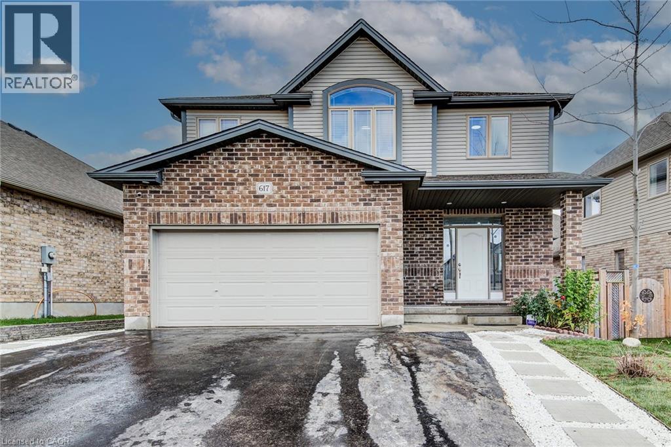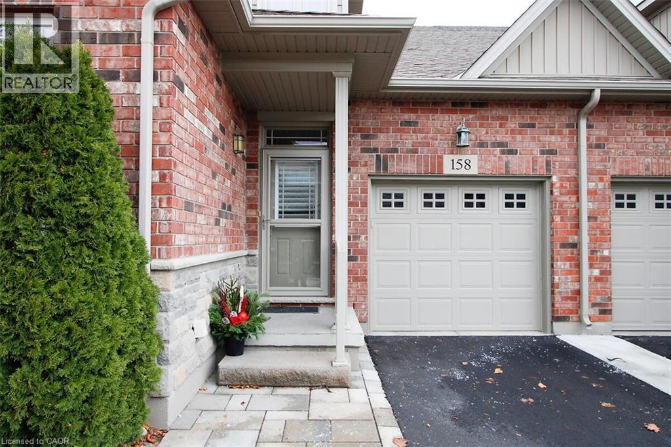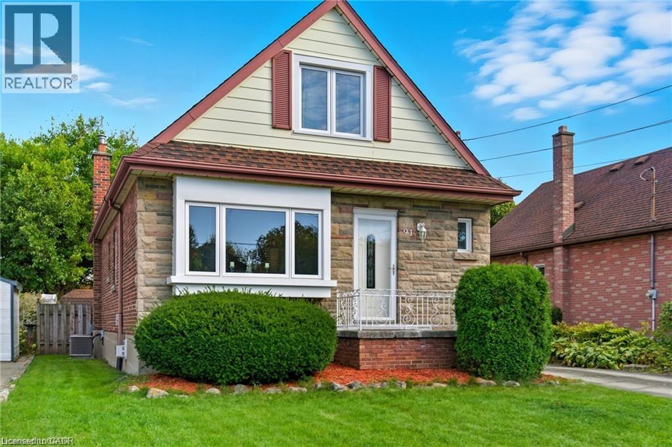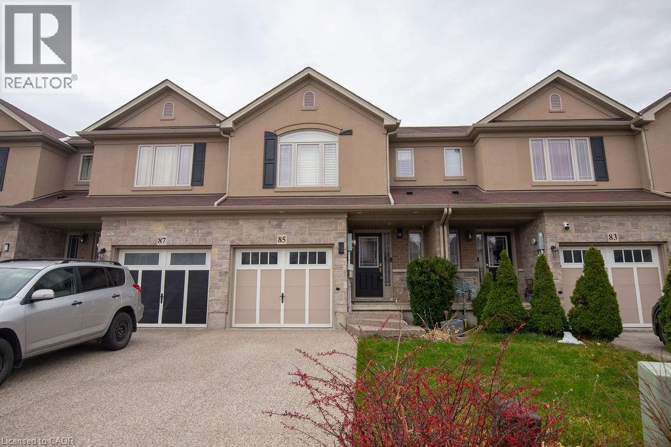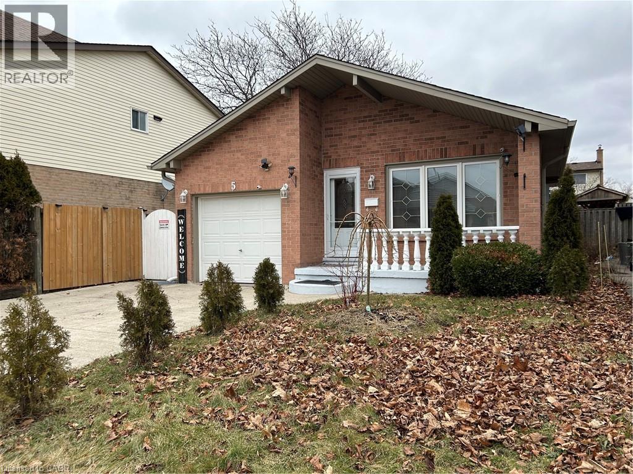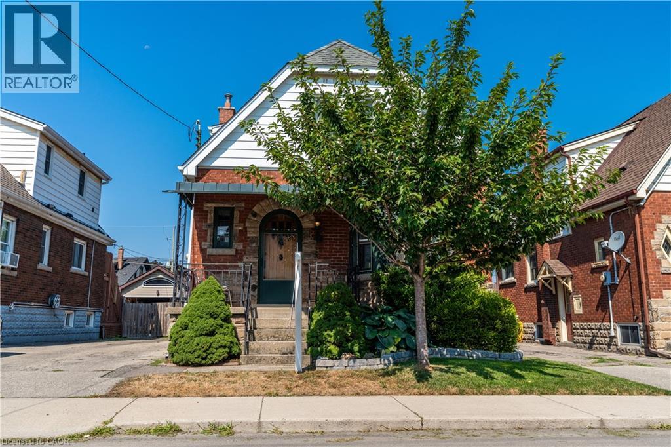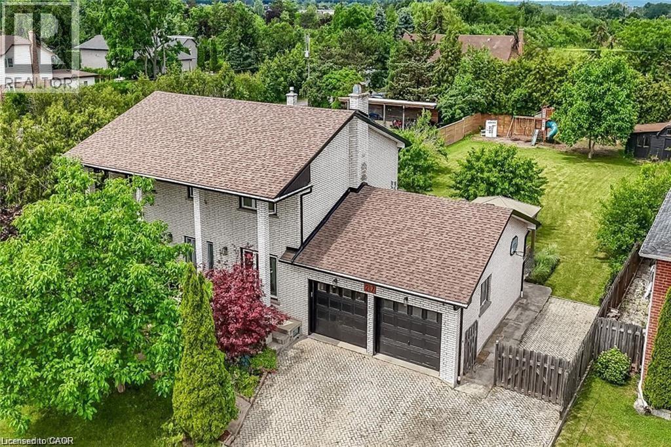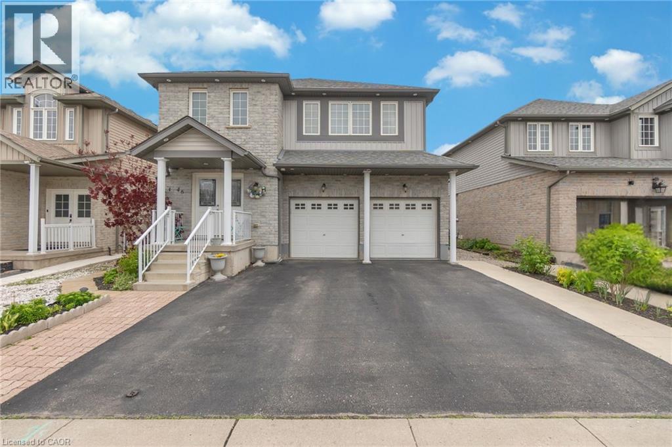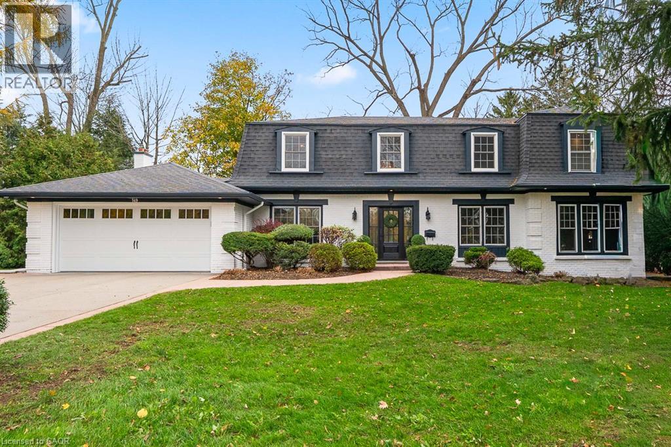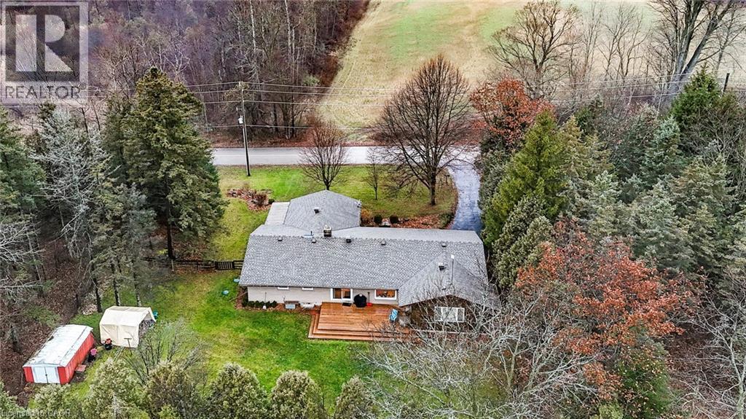537 Windjammer Way
Waterloo, Ontario
Beautiful Family Home in Highly Sought-After Eastbridge Community Welcome to this charming 4-bed, 3.5-bath home in the heart of Eastbridge—complete with a fully finished basement, covered outdoor living space, and no rear neighbours. With outstanding curb appeal in a family-friendly neighbourhood, this meticulously maintained home offers bright and thoughtfully designed living space. The spacious foyer includes a highly functional walk-in coat closet, ideal for busy families or hosting guests. A front living room provides the perfect spot for a home office or play area, with a clear view of the street to keep an eye on the kids. Elegant hardwood floors lead you to the renovated kitchen, featuring a gas stove, large island, and ambient pot lighting. The open-concept layout connects seamlessly to the second living area, complete with large windows and a cozy fireplace. Step through the sliding glass doors to your expansive covered deck, featuring a built-in BBQ, ample seating, and peaceful views—no rear neighbours make this private outdoor retreat exceptionally enjoyable. Upstairs, hardwood floors continue throughout. The large primary suite features two closets and a renovated spa-like 4-pc ensuite with heated floors and a steam shower. Three additional bedrooms, a linen closet, and a 5-pc bathroom complete the upper level. The fully finished basement offers engineered hardwood floors, a stone fireplace, a 3-pc bathroom, and generous storage space. This home has been exceptionally cared for and is truly move-in ready. Book your showing today! (id:50886)
Peak Realty Ltd.
162 East 18th Street
Hamilton, Ontario
Welcome to your dream home nestled in the desirable Inch Park neighbourhood on the Hamilton Mountain! This charming three-bedroom bungalow featuring an addition off back of house and an oversized detached garage with workshop is perfect for families or anyone seeking a cozy retreat with ample space to grow. As you step inside, you'll be greeted by a welcoming foyer with a closet, leading to a bright living room featuring an oversized window that floods the space with natural light. The eat-in kitchen, equipped with a large window over the sink, is perfect for casual meals, while the adjacent separate dining area with patio doors invites you to enjoy alfresco dining on the expansive covered porch. Retreat to the well-appointed bedrooms, each with closets, and the primary bedroom boasting two closets for all your storage needs. The four-piece bathroom is thoughtfully designed for convenience. The lower level is a true gem, offering a spacious recreation room for family gatherings, an office area for remote work, and a laundry room complete with a sink and separate shower—ideal for busy lifestyles. The fully fenced yard provides privacy and safety, perfect for children or pets to play freely. The oversized detached garage with power adds extra functionality, whether for storage, a workshop, or parking. With a driveway and room to expand further, this property offers endless potential. Located directly across from a large park and sports complex, outdoor enthusiasts will love the immediate access to tennis, pickleball and many other recreational activities. Plus, you’ll find shopping, schools, and transit options just a stone's throw away, making this location both convenient & family-friendly. Don’t miss the opportunity to make this wonderful bungalow your new home—where comfort meets potential in a vibrant community! (id:50886)
Coldwell Banker-Burnhill Realty
617 Thorndale Drive
Waterloo, Ontario
Welcome to 617 Thorndale Drive, Waterloo!!! Nested in the highly desirable Westvale neighbourhood, this beautifully maintained two-storey home offers exceptional value and comfort. Situated just minutes from Holy Rosary Elementary School, Westvale Public School, The Boardwalk Shopping Centre, Costco, public parks, and transit, this property combines convenience with a family-friendly setting. This residence features 49x108 ft lot offer 4 bedrooms, 3 bathrooms, and a 2-car garage, with over 3,100 sq. ft. of finished living space (2,231 sq. ft. above grade plus 890 sq. ft. in the finished basement). The home is completely carpet-free and showcases tasteful, modern finishes throughout. The main level includes a den/living room with an accent wall, a spacious family room, and an open-concept eat-in kitchen featuring oak cabinetry, quartz countertops, and modern and updated lights and fixtures and pot lights gives great ambience and a dining area ideal for family meals and entertaining. Sliding doors lead to a low-maintenance composite deck and patio area, providing a wonderful outdoor space for relaxation or recreation. The second level offers a large primary bedroom with an accent wall, a 5-piece ensuite, and three additional bedrooms served by a well-appointed main bathroom. Hardwood stairs and updated finishes add to the home’s contemporary appeal, as well great curb appeals with stone finishde walkway. The finished basement provides additional living space, perfect for a recreation room, home office, or fitness area. Located close to top-rated schools, shopping, dining, and essential amenities, this property delivers the perfect combination of style, functionality, and location. Don’t miss the opportunity to make 617 Thorndale Drive your new home. Schedule your private showing today. (id:50886)
RE/MAX Real Estate Centre Inc.
2120 Itabashi Way Unit# 158
Burlington, Ontario
Welcome to comfort, convenience, and quiet sophistication in this beautifully appointed bungaloft townhome, nestled within a friendly and well-maintained retirement community. This home offers a bright, open-concept main floor with soaring ceilings, sun solar tubes in the living room, and California shutters throughout. Step outside to your private deck— complete with an electronically controlled retractable awning, and phantom screen on back door. Privacy cedars surround the deck making it a perfect spot for morning coffee or an evening meal and barbecue. The upgraded kitchen features sleek countertops and flows seamlessly into the living areas—perfect for entertaining. The primary bedroom is conveniently located on the main level, with a second lofted space, second bedroom and bathroom ideal for guests, and office area. Main floor also offers a powder room and separate dining room, laundry room, pantry and direct access to single car garage. A partially finished basement includes bathroom area, offering future potential for expanded living space. Additional exterior upgrades include refined front masonry work, and a new front glass/screen door. Furnace and A/C replaced 2024. (id:50886)
Keller Williams Edge Realty
91 East 42nd Street
Hamilton, Ontario
Look no further! 91 East 42nd is the perfect place to call home. This 1.5 storey, ALL BRICK, detached home sits on a spacious lot in Sunninghill, one of East Mountains most desirable neighbourhoods. From its easy-care landscaping to the warm, inviting interior, this home is bursting with character and modern conveniences. Step inside the main floor and discover a sun-filled living area, an open concept dining space, and a stylish 4-piece bathroom. ALSO, The main-floor bedroom features flexibility for guests or a home office, while the kitchen really shines with a gas stove and direct walkout to your fully fenced, backyard Oasis! Perfect for hosting summer BBQs or relaxing under the Gazebo and enjoying your morning coffee. Upstairs, you'll find two generously sized bedrooms and more than enough closet space, offering excellent storage. The fully finished basement boasts a 3 pc bathroom, Laundry room, ample living space with warm gas Fireplace and a SEPARATE SIDE ENTRANCE giving it in Law Suite potential! With a private driveway that fits up to FOUR vehicles and plenty of street parking, there's room for everyone at this beautiful home. Located just minutes from Mohawk Sports Park, scenic walks along the Mountain Brow, and close to everyday essentials like shops, and drug stores, Lime Ridge Mall, Eastgate Square, grocery stores, and Juravinski Hospital. This home is the perfect mix of outdoor activity, urban convenience, and community feel. (id:50886)
RE/MAX Escarpment Realty Inc.
85 Chamomile Drive
Hamilton, Ontario
Gorgeous Freehold Townhome, no condo fees! Stunning Freehold Townhome offers large rooms, open concept, loads of upgrades, pot lights, laminate floors, granite countertops, crown moulding, extended full-size pantry, exposed concrete driveway, finished basement, camera system, and a full backyard deck. Close to schools, parks, shopping, buses, and easy access to Linc. (id:50886)
RE/MAX Escarpment Realty Inc.
5 Twinoaks Crescent
Stoney Creek, Ontario
Welcome to this beautifully maintained 4-level backsplit, ideally situated in the highly sought-after community of Stoney Creek. Offering approximately 2,300 sq ft of finished living space, this home is perfectly suited for large or growing families. Step inside to discover a bright and airy main floor featuring an open-concept living and dining area—ideal for entertaining. The spacious kitchen is both stylish and functional, complete with granite countertops and brand new stainless steel appliances (2023). Upstairs, you'll find a generous primary bedroom, two additional well-sized bedrooms, and a full 4-piece bath. The lower level boasts a large family room that can easily be transformed into a luxurious primary suite, complete with its own 3-piece bathroom. Descend to the fully finished basement where you'll find a versatile rec room—perfect for a games area, home office, or even a 4th bedroom with double closets. This level also includes a dedicated laundry room, cold storage, and additional space for all your storage needs. The private backyard is a serene retreat, featuring a covered deck—perfect for enjoying your morning coffee or hosting evening gatherings. A double-wide driveway provides ample parking for up to 6 vehicles. Recent updates in 2022: screen doors, garage door with automatic opener, flooring on the main and lower levels, Central air unit & backyard deck. New stainless steel appliances 2023. Location is everything: Just minutes to major highways, and within close proximity to shopping, dining, movie theatres, parks, and excellent schools. Don't miss your opportunity to call this wonderful home your own. (id:50886)
RE/MAX Escarpment Realty Inc.
26 Weir Street S
Hamilton, Ontario
Welcome to 26 Weir Street South, a charming and character-filled 1.5 storey brick home offering1,326 sq ft of move-in ready living space. From the moment you step inside, you'll be captivated by the timeless original woodwork, including the elegant staircase, classic bannisters, solid wood doors, and vintage baseboards that echo the home's historic charm. Stunning stained glass windows in both the foyer and dining room add a unique touch of elegance and warmth. The main floor features a spacious living room with a large bay window that floods the space with natural light. The formal dining room is perfect for hosting, while the bright eat-in kitchen includes a breakfast bar for casual meals and conversation. Sliding patio doors lead to a generous covered deck, ideal for entertaining guests. Step outside to a private, fully fenced backyard, a tranquil and beautifully landscaped retreat. Whether you're relaxing with a morning coffee, hosting a summer barbecue, or letting the kids play freely, this peaceful outdoor space offers something for everyone. Upstairs, you'll find three comfortable bedrooms and an updated 4-piece bathroom. The basement adds even more living space with a cozy rec room, a 2-piecebath, and a separate side entrance, offering in-law suite or rental potential. A paved driveway with parking for up to three vehicles, leads to a detached single-car garage with hydro, perfect for a workshop or man cave. Located in a friendly, family-oriented neighbourhood just steps from Montgomery Park, and close to schools, restaurants, shopping, and public transit. Quick highway access makes commuting to Toronto or Niagara a breeze. Don't miss your chance to own this beautiful, well-maintained home, its full of character, comfort, and charm. Book your showing today! (id:50886)
Royal LePage Burloak Real Estate Services
217 Jones Road
Stoney Creek, Ontario
Welcome to 217 Jones Road—an extraordinary residence nestled in the prestigious and tranquil Fruitland Road neighbourhood of Stoney Creek. Set on a rare, fully fenced approx. 82.22’ x 200.42’ lot, home offers a peaceful, private retreat with exceptional outdoor space. Whether you envision entertaining on a grand scale, cultivating your own garden of fresh vegetables & fruit trees, or simply creating a backyard haven for family fun & relaxation. With over $400,000 in premium renovations, this meticulously redesigned home delivers refined living. The main flr features a beautifully appointed front office ideal for professionals, a stunning staircase centerpiece, a private wing with a bedrm—perfect for guests, in-laws, or multigenerational needs. Upstairs you’ll find 3 spacious bedrms, including a luxurious primary suite with spa-inspired 4-piece ensuite, along with the added convenience of bedrm-level laundry. The fully finished basement includes a 5th bedrm, 3-piece bathrm and is built on a core slab floor system, providing both acoustic privacy and the infrastructure for a potential self-contained in-law or income suite with separate access. Enjoy parking for 6+ cars in the expansive driveway plus a double garage. Enjoy the convenience of being just minutes from major retailers like Costco and Starbucks, boutique shopping, top dining spots, and all essential services. Easy connections to QEW, Red Hill Parkway, and local transit, making travel into Hamilton, Niagara, or the GTA smooth and efficient. For those who value lifestyle, the area is a gateway to Niagara wine country, farm-to-table markets, and seasonal fruit stands, all just a short drive away. Nearby conservation areas, scenic hiking trails, and access to Lake Ontario’s waterfront, perfect for weekend activities. Highly rated schools, community centres, & beautiful parks, & it’s easy to see why this location checks every box for families, professionals, and anyone seeking a balanced, enriched way of life. (id:50886)
RE/MAX Real Estate Centre Inc.
46 Woodbine Avenue
Kitchener, Ontario
Welcome to 46 Woodbine Ave, perfectly situated in the coveted Huron Village neighborhood of Kitchener. From the moment you step into the grand foyer, you’ll be captivated by its breathtaking cathedral ceiling & the stunning hardwood staircase. The main floor offers a seamless style, featuring a welcoming living room with a cozy fireplace, flooded with natural light. The modern kitchen is a culinary masterpiece, boasting SS Appliances, including a gas stove, gleaming quartz countertops, ample cabinetry & a versatile island with additional storage. Adjacent is the formal dining room provides a sophisticated space for hosting. Completing the main floor is a mudroom & a convenient 2pc bathroom. Upstairs, the home continues to impress with 3 generously sized bedrooms, a bright & airy family room, 2 well-appointed bathrooms, adorned with elegant quartz countertops & a thoughtfully designed laundry room. The primary bedroom is a private retreat, featuring a walk-in closet & a luxurious 3pc ensuite with a stand-up shower. The family room offers a relaxed atmosphere, perfect for unwinding or spending quality time together. The fully finished basement, with a separate entrance, is a standout feature. This carpet-free space features 2 bedrooms, a dining area, a fully equipped kitchen, a 4pc bathroom, a laundry room & a utility room. Whether used for extended family or rental income, this space adds exceptional value to the home. Outside is a partially fenced backyard with a spacious deck, offering the perfect setting for outdoor gatherings or tranquil moments of relaxation. Situated in a family-friendly neighborhood, this home is conveniently located near top-rated schools, shopping centers, the expressway & the serene Huron Natural Area. The nearby RBJ Schlegel Park offers an array of recreational opportunities. Don’t miss the opportunity to make this extraordinary property your family’s forever home. Book your private showing today. (id:50886)
RE/MAX Twin City Realty Inc.
149 Fruitland Avenue
Burlington, Ontario
Prepare to fall profoundly in love. Nestled on one of Burlington’s most enchanting tree-lined streets, just steps from Lake Ontario, 149 Fruitland Avenue is a masterpiece of timeless charm and elegance. This stunning 4+1 bed, 2.5 bath Roseland beauty offers over 4,000 sq. ft. of refined living space on a fully irrigated and beautifully landscaped west facing lot. Step inside to soaring ceilings, abundant natural light, and an effortless open-concept flow. The gourmet chef’s kitchen boasts stainless steel appliances and a grand granite island. With wide plank hardwood flooring throughout the expansive living and dining areas feature French doors and a wood-burning fireplace with stone surround, while the sunken family room offers cozy charm. Upstairs, four spacious bedrooms provide serene retreats. The luxurious primary suite includes a spa-like 5-piece ensuite, dual his/her closets, and a private balcony with peek-a-boo lake views—perfect for morning coffee. The fully finished lower level adds a fifth bedroom (ideal for guests or teens), a large recreation room perfect for a gym, and a media den with a huge hidden storage room. Outside, enjoy a screened porch and park-like backyard framed by mature trees—your private oasis for al fresco dining or quiet relaxation. Rarely available in this coveted pocket and falling within the highly desirable Tuck school catchment area, this exceptional turn-key home is not one to be missed! (id:50886)
RE/MAX Escarpment Realty Inc.
1939 Maplewood Road
St. Clements, Ontario
Sprawling Bungalow Retreat on nearly a 1/2 acre of property – Country Peace, City Convenience Escape to the serenity of Wellesley Township without sacrificing urban convenience. Situated on a massive 130 x 151 ft lot (0.45 acres), this expansive 1,900 sq. ft. bungalow offers the privacy and space you’ve been dreaming of. Located just from city amenities (11 minutes to Costco!), this property provides the perfect balance of a quiet rural setting with year-round road access. Pride of ownership is evident in the significant mechanical and structural updates, ensuring peace of mind for the next owner. The home features a durable roof recovered in 2016 and a high-efficiency furnace installed in 2018. The water systems have been meticulously maintained, with a updated well pump, lines, and pressure tank installed in 2023 , alongside a water softener and iron remover. For the music lover, fitness enthusiast or artist - enjoy the 200+ sq ft, private sudio addition! Inside, the main floor is bathed in natural light thanks to updated windows, including a striking living room bay window (2017) and a kitchen bay window (2009) that frames views of the mature treed lot. The kitchen was refreshed with new cupboards in 2015, offering a functional heart to the home. The layout includes 3 generously sized bedrooms and 2 full bathrooms, providing effortless one-floor living. At the front of the home is the formal living room, a great place to celebrate those special holidays! Step outside to your backyard oasis featuring a brand new deck (2023) where you can watch spectacular sunsets; perfect for summer entertaining or simply enjoying the silence of the countryside. Check out the wildlife from your front porch or the back deck! An attached 2-car garage provides ample storage for vehicles and toys. Don’t miss this rare opportunity to own a slice of tranquility. (id:50886)
Coldwell Banker Peter Benninger Realty

