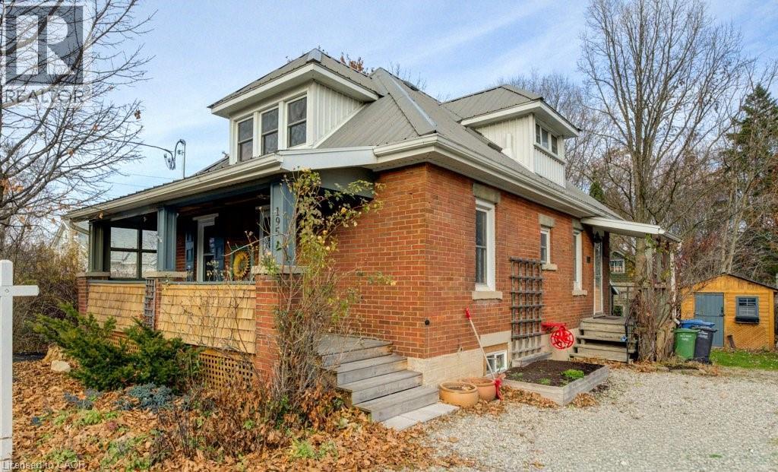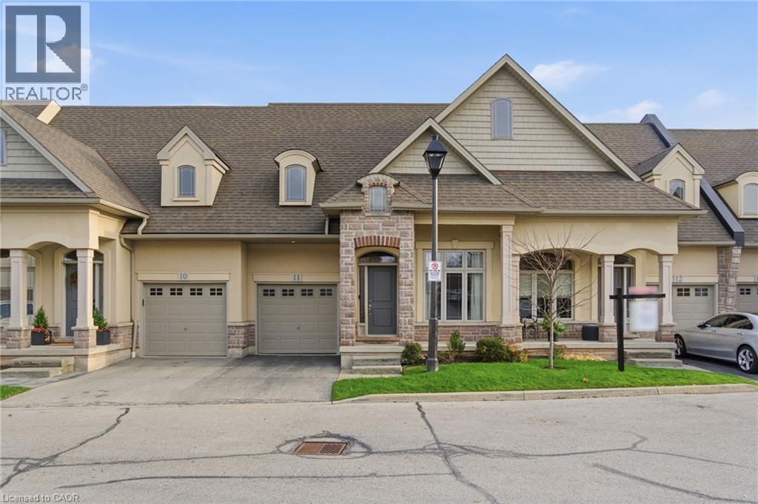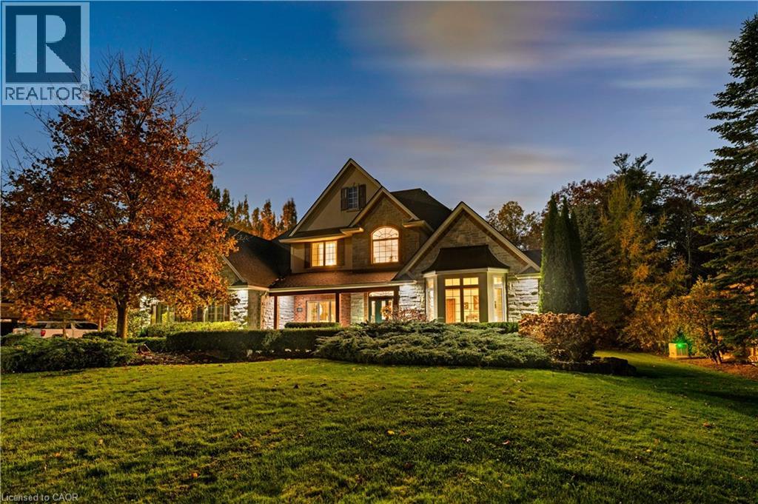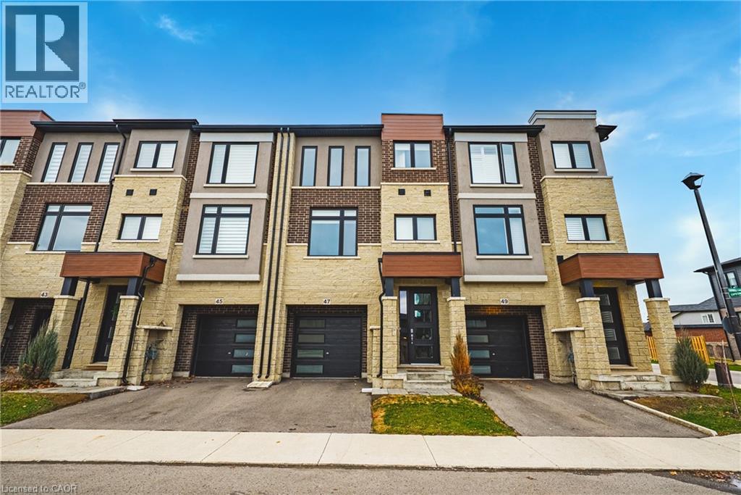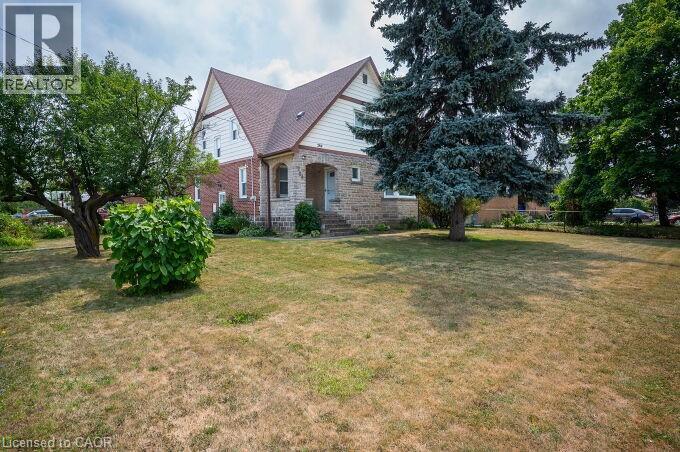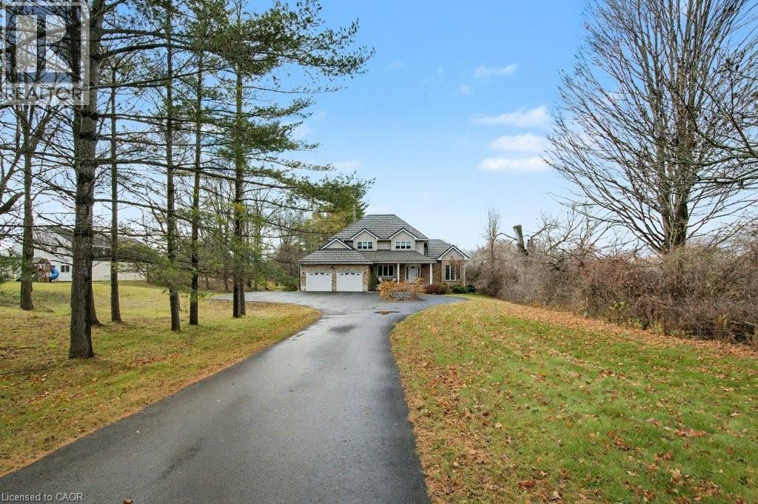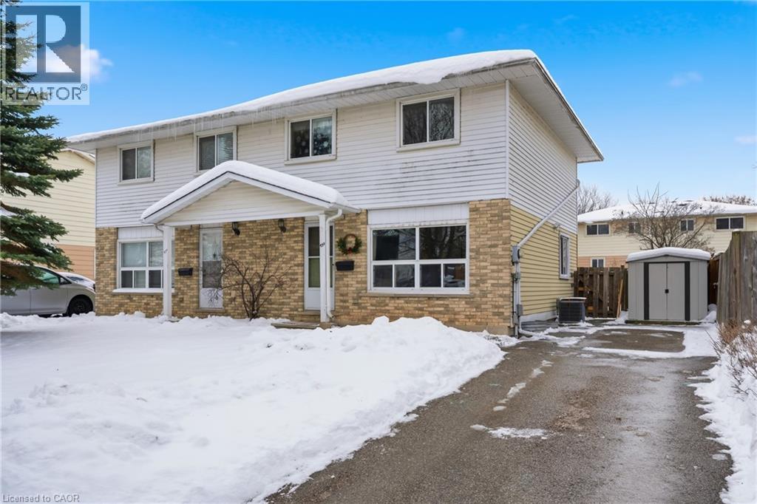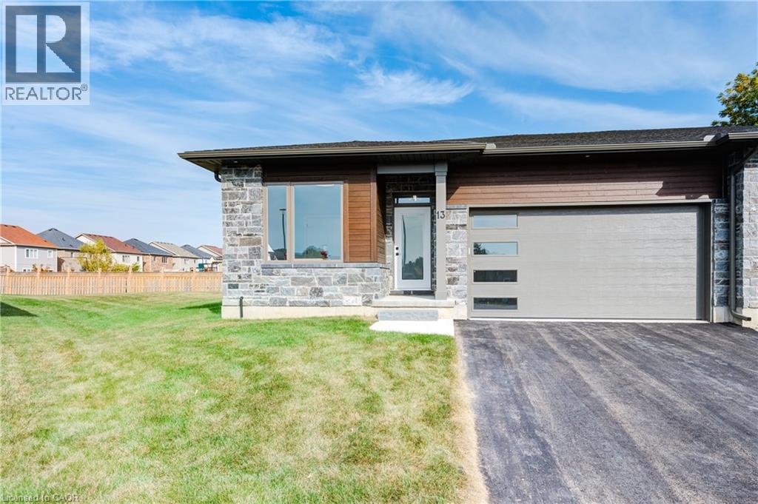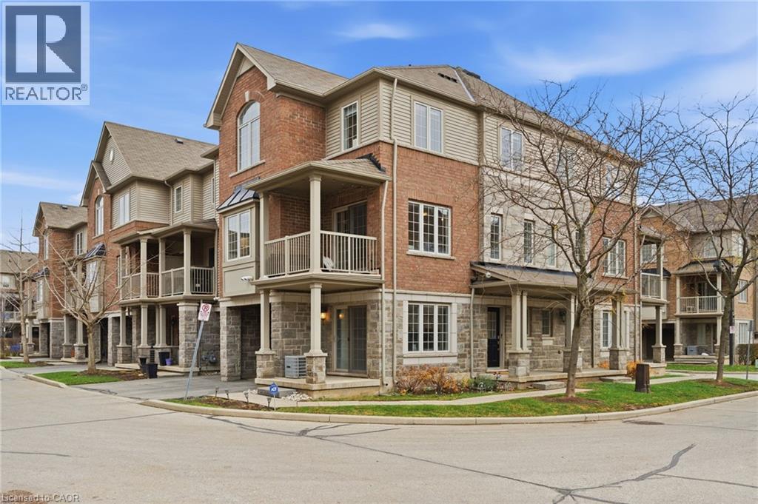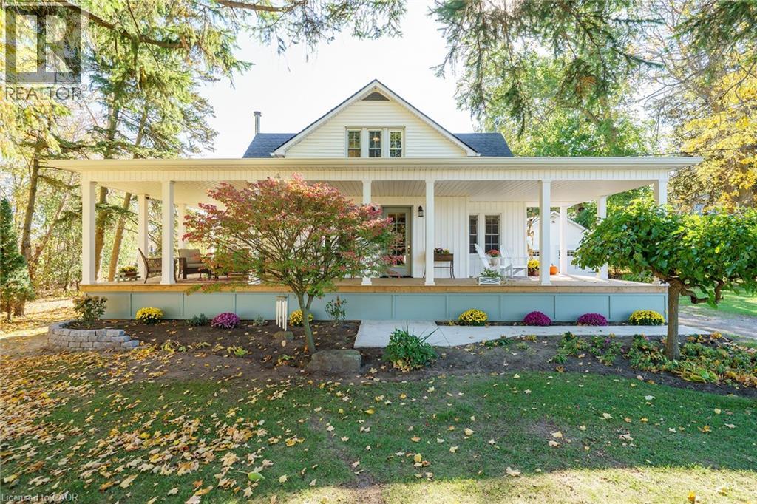195 Edinburgh Road N
Guelph, Ontario
Step into this charming and well-kept home at 195 Edinburgh Rd N, where classic character meets bright, comfortable living. Offering 3 bedrooms and 2 full bathrooms, this home provides exceptional versatility—perfect for first-time buyers, downsizers, or anyone seeking a flexible layout. One of the standout features is the main-floor bedroom, an ideal option for anyone wanting a one-floor living setup, a private home office, or a conveniently located guest room. Throughout the home, you’ll find beautiful hardwood floors, high ceilings, and an abundance of natural light, creating a warm and welcoming atmosphere in every room. The layout is thoughtfully designed with separate formal living and dining rooms, offering excellent functionality for everyday living and entertaining. The kitchen flows nicely to both indoor and outdoor spaces, making mealtime and gatherings effortless. Located in a highly convenient neighbourhood, this home puts everyday essentials within easy reach. You’re close to grocery stores, a nearby brewery, public and Catholic high schools, elementary schools, and public transit, making it an ideal location for families, students, commuters, and anyone who values accessible amenities. Step outside to enjoy a fully fenced yard—a wonderful space for gardening, play, or outdoor relaxation. Whether you envision raised beds, a cozy patio setup, or simply a private green space to unwind by the pond , this yard offers the perfect backdrop. This home even boasts a metal roof. With its character, natural light, smart layout, and unbeatable location, this home delivers comfort, convenience, and charm in equal measure. (id:50886)
Shaw Realty Group Inc.
5056 New Street Unit# 11
Burlington, Ontario
Welcome to this beautifully maintained bungaloft located in one of South Burlington’s most desirable neighbourhoods! Located just minutes from the GO Train, community centres, parks, and shopping, this home is perfect for commuters and those seeking a low-maintenance lifestyle in a welcoming neighbourhood. Thoughtfully designed for comfort and convenience, this home offers the perfect blend of main-floor living with extra space upstairs for family, guests, or a home office. The main floor features a spacious primary bedroom, ideal for downsizers seeking ease and accessibility, along with a bright open concept living area freshly painted and finished with updated flooring. The kitchen boasts a large pantry, perfect for extra storage and meal prep, and opens onto a cozy dining area and living room that lead to a private backyard patio—a peaceful retreat for morning coffee or evening relaxation. Upstairs, you’ll find two generous bedrooms, a lovely office nook, and a convenient laundry room, keeping everything right where you need it. Don’t be TOO LATE*! *REG TM. RSA. (id:50886)
RE/MAX Escarpment Realty Inc.
37 Appaloosa Trail
Carlisle, Ontario
Welcome home! This exquisite, custom Charleston-built 1.5-storey dwelling is nestled on a private, forested half-acre-plus property, offering the perfect blend of luxury and tranquility. The main floor features a desirable primary retreat complete with a sunroom overlooking the private yard and a spa-like ensuite. Gather in the grand great room with its vaulted beamed ceiling and a magnificent 14-foot stone gas fireplace, or relax in the separate den/office, which also boasts vaulted ceilings and a fireplace. The spacious dining room seamlessly connects these living spaces, leading into the bright and spacious island-equipped kitchen. The upper level offers two bedrooms with a Jack and Jill bath in addition to another generous sized room with a full ensuite. The lower level is beautifully finished with high ceilings, a stone fireplace, a three-piece bath, and an additional bedroom. Step outside to your dream backyard oasis. This western-setting retreat features a stunning saltwater pool with a stone waterfall, a full cabana with a bar and dedicated bathroom/change room, a cozy gazebo, and ambient landscape lighting. This wonderful property is ready for your family to move in and enjoy! (id:50886)
RE/MAX Escarpment Realty Inc.
3209 Regional Rd 56
Binbrook, Ontario
Welcome to this spacious 3-bedroom, 4-bathroom freehold townhome located in the heart of family-friendly Binbrook. Nestled on a private road, this home offers comfort, privacy, and convenience, featuring a double car garage, a charming covered front porch, and a beautifully landscaped backyard with large stamped concrete—perfect for outdoor entertaining or relaxing. Step inside to a bright, open-concept layout with a warm and inviting living room featuring a gas fireplace—ideal for cozy evenings at home. The finished basement adds even more living space, complete with a second gas fireplace, a convenient half bath, and ample storage. Upstairs, the generous primary suite offers a walk-in closet and a luxurious ensuite with a jetted soaker tub and a large walk-in shower—your private retreat to unwind. Additional highlights include a private patio area, spacious bedrooms, and a low monthly road fee. Ideally located close to parks, schools, and all local amenities, this move-in-ready home combines the ease of freehold ownership with the tranquility of a private setting. Don’t miss your chance to own in one of Binbrook’s most desirable communities! (id:50886)
Royal LePage State Realty Inc.
47 Cadwell Lane
Hamilton, Ontario
Welcome to this beautifully upgraded 3-storey freehold townhome in the heart of Hamilton Mountain’s Mountview neighbourhood. Offering 1,930 sq. ft. of finished living space, this modern residence features an open-concept second level with a bright living/dining area and an upgraded kitchen complete with quartz countertops, an extended pantry, stylish backsplash, and a large island with breakfast bar—perfect for everyday living and entertaining. Luxury vinyl flooring flows throughout the main spaces, complemented by upgraded pot lights and contemporary hardware. A newly upgraded sliding door leads from the living room to a private deck, creating seamless indoor-outdoor living. Upstairs, the primary suite impresses with a glass-enclosed upgraded shower and quartz counters, with two additional bedrooms and a full bath completing the level. The home also features Berber carpeting in the bedrooms, inside-entry garage, second-level 2-piece bath, and main-floor family room. Located close to parks, trails, schools, shopping, transit, and highway access, this nearly new home offers convenience, style, and exceptional value. (id:50886)
RE/MAX Escarpment Realty Inc.
171 Marksam Road
Guelph, Ontario
This beautiful freehold, two-storey, three-bedroom home is a great starter house or investment property. Nestled in a friendly, family-oriented neighbourhood, it offers the best of comfort and convenience. Centrally located, you’re close to schools, public transportation, and a wide selection of amenities. For commuters, the home offers excellent highway access, making travel in and out of Guelph easy and convenient. Step inside to a bright and inviting living room that welcomes you as you enter. You’ll be drawn into the lovely, updated sunny kitchen, with an abundance of cabinetry and storage, perfect for everyday cooking and entertaining. Head out back to enjoy a drink or morning coffee on the composite-constructed deck, a low-maintenance spot ideal for relaxing. There’s also a handy storage shed for all your outdoor gear. Upstairs you’ll find three good-sized bedrooms and a four-piece bath, great for growing families or roommates. The basement adds extra living flexibility: a rec room to relax, a convenient 2-piece bathroom, laundry facilities, and a large storage room. There’s even space to expand or customize if you like. Outside, the home offers parking for up to three vehicles, ensuring convenience for busy households or guests. The front deck adds curb appeal and a welcoming touch. Best of all, the home is carpet-free (except for stairs), offering a modern, easy-to-maintain living environment. (id:50886)
Exp Realty Of Canada Inc
Exp Realty
264 Gray Road
Stoney Creek, Ontario
Welcome to 264 Grays Rd, a charming home situated on a spacious 75x90' corner lot in the heart of Stoney Creek. This well-maintained home offers a versatile layout with hardwood floors under carpets on the main & second floor. The main floor features a large living room, dining room, and an eat-in kitchen, a flexible bedroom or den on the main floor, plus a full 4-piece bathroom, ensures this space suits your needs. Upstairs, you'll find three generously sized bedrooms, including a primary suite with a walk-in closet and a second large walk-in closet just outside the bedroom. A 2-piece bathroom with roughed-in shower completes the second level. The fully finished lower level offers a fantastic in-law suite, complete with a separate side entrance. This suite includes a large bedroom with a 3-piece en-suite bath, a spacious living room, a full kitchen with passthrough to the living room, and laundry, providing privacy and comfort. Enjoy the outdoors with a large fenced yard, ideal for children and pets, along with a convenient shed for additional storage. Manicured gardens enhance the curb appeal of this property, creating a peaceful and inviting atmosphere. This home is perfectly located near schools, parks, and shopping, with easy access to the QEW for a quick commute to surrounding areas. Additionally, the new Centennial Go station is nearby, making it an excellent choice for commuters. Whether you're looking to accommodate extended family or generate rental income, this property offers ample opportunity. (id:50886)
Real Broker Ontario Ltd.
4578 Wellington Rd 35
Puslinch, Ontario
Welcome to 4578 Wellington Rd 35, your Country Retreat on 2 Acres, Just Minutes From Guelph and Cambridge. Discover the perfect blend of rural tranquility and modern convenience in this beautifully maintained country property set on 2 private acres, neighbouring a peaceful horse pasture. This warm, inviting home offers a lifestyle of space, privacy, and comfort just minutes from city access. Inside, you’re greeted by large main-floor rooms ideal for entertaining, whether you’re hosting family gatherings, dinners, or cozy evenings at home. The layout flows seamlessly from room to room, with spotless hardwood flooring throughout (completely carpet-free) and abundant natural light pouring in through oversized windows. The beautifully upgraded kitchen serves as the heart of the home, featuring modern finishes, ample cabinetry, and the perfect setup for cooking and hosting with ease. Upstairs, the home continues to impress with spacious bedrooms offering comfort, privacy, and serene views of the surrounding countryside. This property also shines with major mechanical and structural upgrades, including a metal roof, 200-amp electrical panel, upgraded LED lighting throughout, and energy-efficient geothermal heating to keep utility costs low. Outside, enjoy wide-open space, peaceful views, and unlimited potential of gardens, play areas, hobby projects, or simply soaking in the tranquility of rural living. With no rear neighbours and the calming backdrop of a neighbouring horse pasture, the setting is truly picturesque. A rare offering just outside of Cambridge and Guelph - spacious, upgraded, energy-efficient, and set on 2 acres of pure country charm. Don’t miss your opportunity to call this your next home. (id:50886)
RE/MAX Real Estate Centre Inc. Brokerage-3
RE/MAX Real Estate Centre Inc.
45b Karen Walk
Waterloo, Ontario
A 3-Bedroom Semi-Detached Home in a Fantastic Location! Perfect for first-time home buyers, this well-maintained 3 bedroom, 1 bath semi-detached home offers comfort, convenience, and incredible value. Located in fantastic area, you’ll enjoy a welcoming community atmosphere with easy access to local amenities, including shops, schools, parks, and public transit. Inside, you’ll find bright, spacious family room. The kitchen offers space for a dining table that can double as a place to eat and entertain. Enjoy a walk out to a great size fenced in backyard. The functional layout is ideal for couples, or anyone looking to enter the housing market in a great neighborhood. Don’t miss this opportunity to own a wonderful home. (id:50886)
Revel Realty Inc.
269 Pittock Park Road Unit# 17
Woodstock, Ontario
Welcome to 269 Pittock Park Road Newest Semi-Detached Bungalow! Open concept modern day main floor living has never looked better. 269 Pittock Park Rd is comprised of 22 stunning semi-detached bungalows nestled in a quiet cul-de-sac, close to Pittock Dam Conservation Area, Burgess Trails, Sally Creek Golf Course and so much more. Phase 2 is well underway and expected to sell quickly. Make your interior selections on one of the unfinished units today. To fully appreciate how stunning these units are, be sure to view Unit 17 Builders Model. To appreciate 269 Pittock Park Rd lifestyle - be sure to view the short video. (id:50886)
Makey Real Estate Inc.
1401 Plains Road E Unit# 80
Burlington, Ontario
Welcome to this stunning three-storey executive townhouse ideally located in Central Burlington, just a short walk to the GO Station, downtown shops, restaurants, and the lakefront. Designed for modern living, this home offers a bright, open-concept layout that flows seamlessly across every level—perfect for professionals or families who value comfort and convenience. The main floor features a welcoming office or den, ideal for working from home or as a cozy reading space, along with inside garage access. The second level showcases a crisp white kitchen with stone countertops, stainless steel appliances and a spacious dining and living area with hardwood flooring throughout. This level also includes a convenient laundry room, thoughtfully positioned near the main living space. Upstairs, you’ll find three generous-sized bedrooms, including a bright and airy primary suite with ample closet space and a modern, spa-inspired bathroom. Enjoy maintenance-free living with the condominium corporation handling all exterior and seasonal upkeep, so you can relax and enjoy everything Burlington has to offer. Steps to transit, parks, the lake, and all major amenities, this home combines urban convenience with low-maintenance luxury living in one of Burlington’s most sought-after neighbourhoods. RSA. (id:50886)
RE/MAX Escarpment Realty Inc.
1072 Concession 13 Townsend
Simcoe, Ontario
Welcome to 1072 Concession 13 Townsend, Simcoe. A beautifully updated 3 bedroom, 2 bath family home set on 1.3 acres just minutes from Simcoe and The Greens at Renton Golf Course. This property offers the perfect combination of space, style, and comfort. Inside, you’ll find a bright, newly renovated kitchen with plenty of workspace and storage, ideal for everyday cooking and entertaining. The main living areas are warm and inviting, with plenty of natural light and views of the surrounding landscape. Numerous updates throughout the home ensure it’s move-in ready and designed for easy living. Step out onto the brand new covered porch, perfect for enjoying morning coffee or unwinding while watching beautiful sunset views. The property also features a detached double garage/workshop, private pond, well-kept gardens, and even a Par 3 golf hole, a fun feature the whole family will enjoy. With plenty of outdoor space and a great location close to golf, hospital, schools, and amenities, this property offers an ideal balance between privacy and convenience. Whether you’re looking for room to grow, work from home, or simply enjoy more space, this home delivers on all fronts. Contact the listing agent today for a complete list of updates and to arrange your private showing. Come see all that this impressive property has to offer! (id:50886)
RE/MAX Escarpment Realty Inc.

