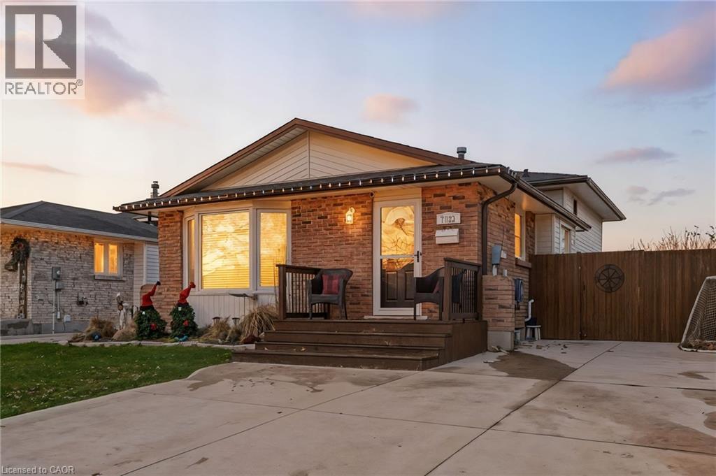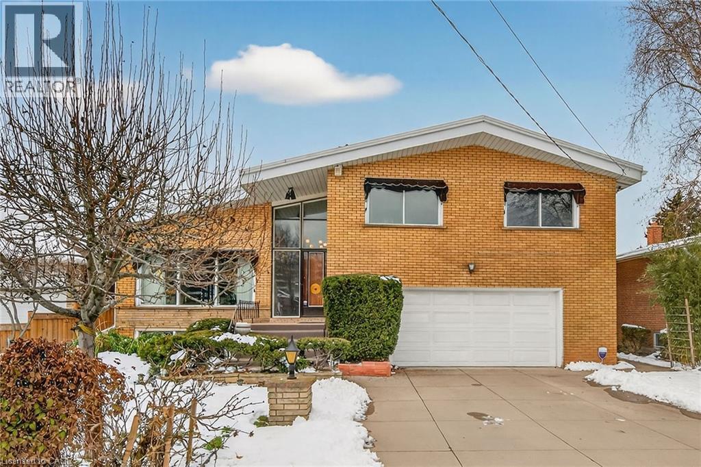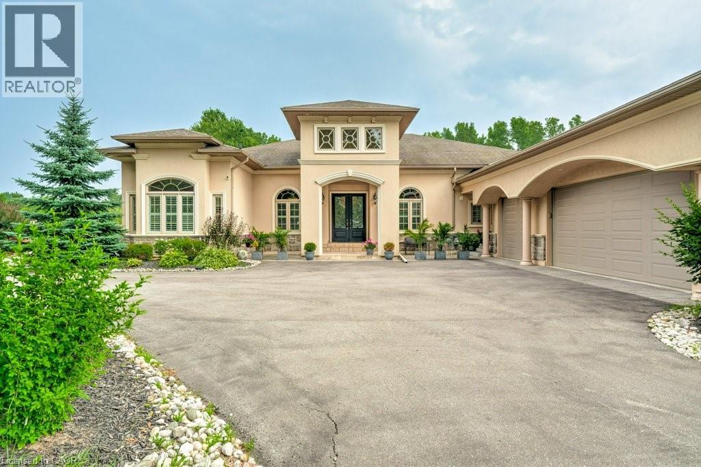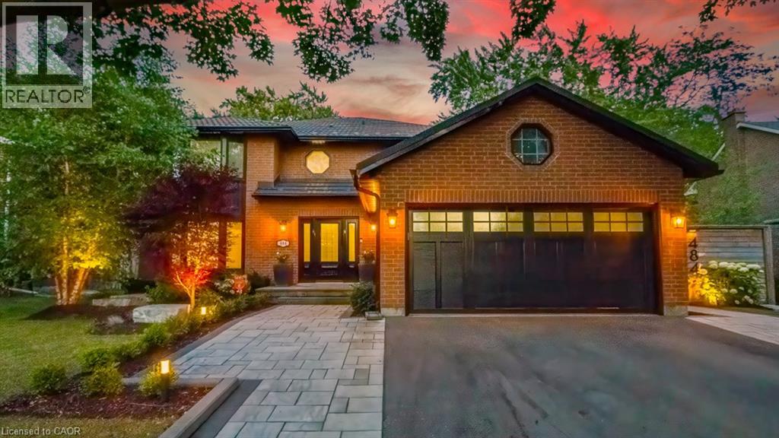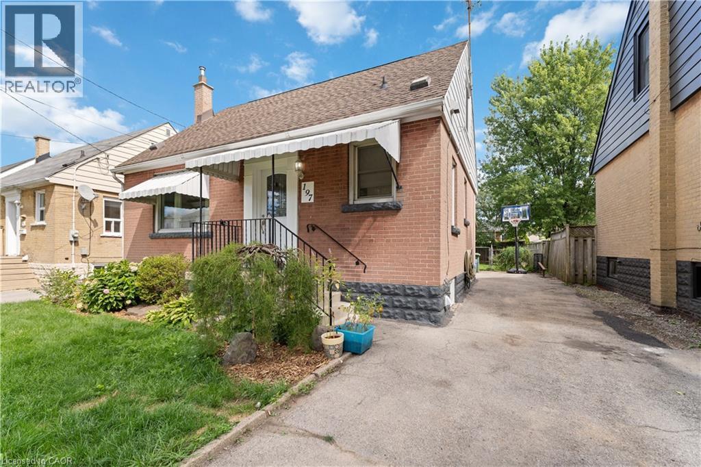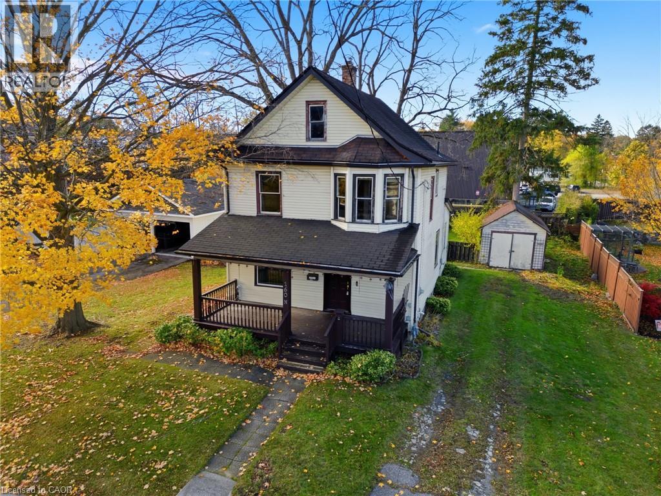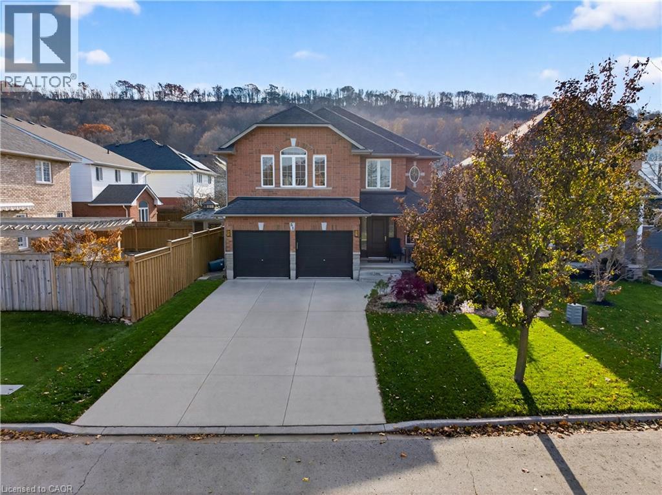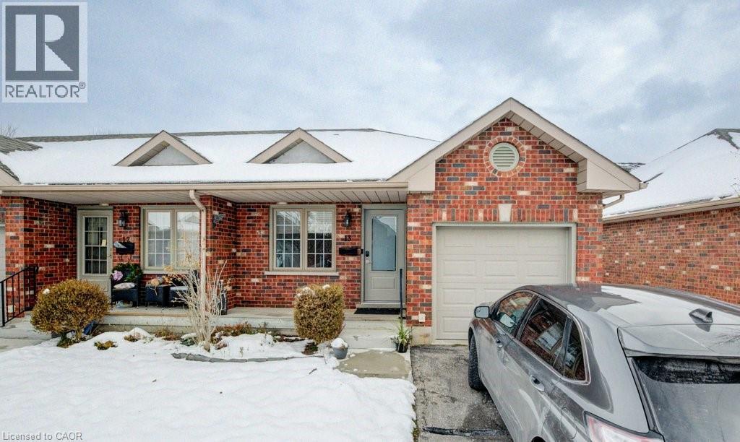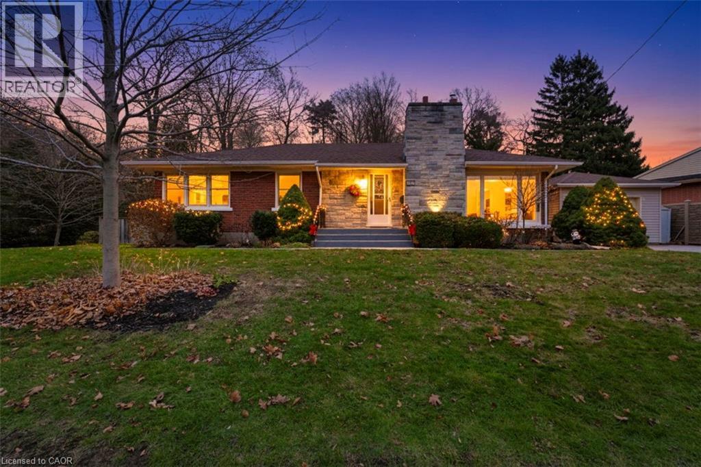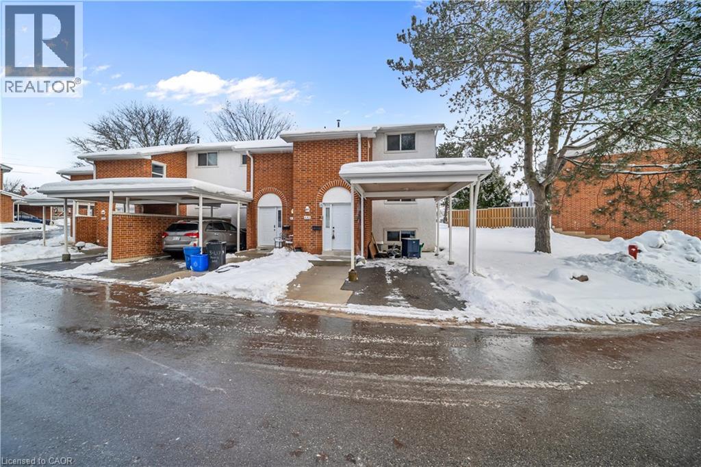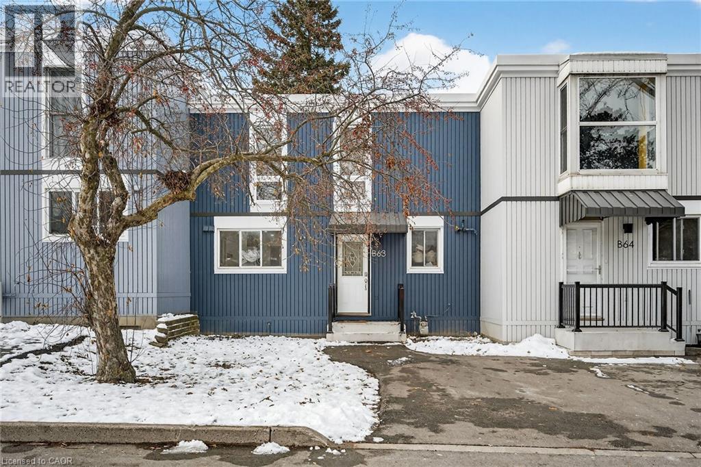50 Edgewood Avenue
Hamilton, Ontario
Nestled in the coveted Sherwood Forest neighborhood, this charming brick bungalow offers a blend of classic details and thoughtful updates. The main floor boasts open concept convenience, meticulously maintained hardwood floors, and an inviting electric fireplace. The ceilings, free from popcorn texture and adorned with coved ceiling detailing, and California shutters add a touch of elegance. The kitchen boasts white cabinetry, updated flooring and countertops, and a bonus pantry. The thoughtful layout extends to the bedroom wing featuring three good sized bedrooms with the third bedroom conveniently roughed in for main floor laundry. Enjoy the warmth of the gas fireplace in the lower level living room, where large windows flood the space with natural light. The possibility of an in-law suite or multi-generational living is evident here! Featuring a second kitchen equipped with a 220V plug for a stove and ample room for appliances, a den/multipurpose room, a 3pc bathroom as well a laundry room making this a versatile space for various needs. This home not only captivates with its aesthetic appeal but also assures practicality. Updates and features include a new furnace, newer windows on the main floor, newer soffits and fascia, updated electrical and copper plumbing, and a double car garage. For a full list of upgrades please request a copy of our feature sheet. Sherwood Forest caters to discerning buyers seeking a blend of practicality, the serenity of a large avenue offering ample parking, and nature. Mountain Brow is less than a kilometer away! Not to mention The Hamilton Escarpment Stairs, a plethora of local trails, and stunning views. Schedule a showing to explore the full spectrum of what this Hamilton home has to offer! (id:50886)
Peak Realty Ltd.
7021 Venus Crescent
Niagara Falls, Ontario
Welcome to this beautifully finished 4-level backsplit, tucked on a quiet cul-de-sac in a family-friendly neighbourhood. Offering 4 bedrooms and 2 full bathrooms, this move-in-ready home features a tastefully renovated interior with bright living spaces and a large family room complete with a built-in bar—perfect for entertaining. The lower level provides excellent versatility with potential for a 5th non-conforming bedroom or an in-law suite, supported by a separate side entrance. Outside, enjoy a deep 140-ft backyard with a stamped concrete patio, plus a concrete driveway installed in 2019. Close to parks, schools, shopping, and amenities, this turn-key property is an exceptional opportunity in a prime location. (id:50886)
Michael St. Jean Realty Inc.
16 Southill Drive
Hamilton, Ontario
Prime Location! Steps to Bruce Park & Mountain Brow! Bright & Spacious, Custom Built, Brick 4 Level Sidesplit. Oversized 2 Car Garage with Inside Entry. Impressive Foyer with Cathedral Ceiling. Striking Mahogany Accent Walls. Main Level Features an Inviting Eat in Kitchen with Loads of Cabinets, Expansive Living & Dining Room with Large Light Filled Windows to Highlight the Home’s Unique Design. Upper Level Offers 3 Generous Bedrooms with Oversized Closets, Hardwood Floors & Spacious 4 Piece Ensuite Privilege from Primary Bedroom with Separate Shower & Whirlpool Tub. Family Room with Wood Burning Fireplace, Convenient 2 Piece Bath & Four Window Panelled Double Door Walk Out Leading to Fully Fenced in Yard with Concrete Patio & Walkway. Fully Finished Lower Level Boasts Large Recreation Room with Electric Fireplace, Wet Bar, 2nd Kitchen, Vinyl Flooring Installed 2022, Updated 3 Piece Bathroom with Double Glass Door Walk in Shower. Ideal for In-Law Potential or Multi-Generational Families. State-of-the-Art 95% Efficient Boiler Installed 2023. Eavestroughs Replaced 2025. Central Air. Central Vacuum. Owned Hot Water Tank. Double Concrete Driveway, Parking for 4 Cars. Minutes to Juravinski Hospital, Shopping, Schools, Parks, Transit & Highway Access to the Linc! Square Footage & Room Sizes Approximate. (id:50886)
RE/MAX Escarpment Realty Inc.
2462 No 2 Side Road
Burlington, Ontario
Welcome to your private estate in the heart of Rural Burlington. This executive-style bungalow is set on over 2 acres of pristine, professionally landscaped grounds, offering both seclusion and elegance just minutes from city conveniences. Inside, you’ll find a thoughtfully designed layout featuring a grand primary suite that feels like a personal retreat — complete with his and hers walk-in closets and an enormous spa-inspired ensuite that rivals a luxury palace, featuring a soaker tub, oversized shower, and elegant finishes. The main floor boasts a bright and sophisticated home office, a spacious laundry room, and a chef’s kitchen with upgraded appliances, stone countertops, and ample cabinetry — ideal for entertaining or family gatherings. The open concept living and dining areas are framed by large windows showcasing views of the lush property. Downstairs, the partially finished basement offers incredible potential — with the potential of a separate entrance, it can easily be transformed into a private in-law or nanny suite, featuring plenty of space for a kitchen, living quarters, and storage. The grounds are impeccably manicured, with mature trees, gardens, and room to add a pool or workshop. Whether you’re relaxing on the patio or hosting elegant outdoor events, the property is as functional as it is breathtaking. This is a rare offering of refined rural living — combining space, privacy, and upscale comfort — all just a short drive to Burlington, major highways, golf courses, and conservation areas. Book your private viewing today — executive bungalows on acreage like this don’t come to market often! Don’t be TOO LATE*! *REG TM. RSA. (id:50886)
RE/MAX Escarpment Realty Inc.
484 Aspen Forest Drive
Oakville, Ontario
Welcome to beautiful 484 Aspen Forest Drive. This elegant 4+1 bedroom, 4 bathroom executive home has been meticulously updated top to bottom, and sits on a professionally landscaped lot in Oakville's prestigious Ford Eastlake neighborhood. The highlight of this home is the spectacular private backyard - your own slice of paradise featuring a saltwater pool alongside a covered lifetime deck with gas fireplace and outdoor TV, perfect for entertaining. The integrated hot tub, professional landscaping and inground irrigation, add the perfect finishing touch to this outdoor sanctuary. Step inside to discover a warm and inviting space, featuring an updated eat-in kitchen, that opens directly to your backyard paradise. Spacious dining and living areas, plus a main floor laundry room and walk-in access from the garage complete this level. Upstairs, the spacious primary bedroom suite includes a luxuriously renovated spa-like ensuite, three additional bedrooms and a beautifully updated main bathroom. The finished lower level adds incredible versatility with a sizable recreation room, 4 pc bath, and large bonus room - perfect as home office, fitness space, or fifth bedroom. Located in the coveted Ford Eastlake community, you'll enjoy proximity to top-ranked schools, beautiful parks and ravine trails, convenient transit connections, and access to Oakville's premium downtown shopping area. From the stunning backyard oasis to comprehensive interior updates on every level, this move-in ready gem delivers style, functionality, and prime location ready for you to make your own dreams come true and create lasting memories from day one. (id:50886)
RE/MAX Escarpment Realty Inc.
197 East 12th Street
Hamilton, Ontario
Discover comfort, space, and style at 197 East 12th Street, a charming home with timeless appeal nestled in the heart of the desirable Hamilton Mountain. Situated on a 41' x 102' lot, this property offers room to grow both inside and out. With 1,145 sq ft of above-grade living space, this 4-bedroom, 2-bathroom home is perfect for families, professionals, or anyone seeking a move-in-ready home in a prime location. The open-concept main floor features a bright, updated kitchen that flows seamlessly into the living area—ideal for entertaining or cozy nights in. The attached sunroom offers a great opportunity to create a comfortable space for year-round enjoyment and relaxation. The generous primary bedroom boasts abundant natural light. The fully finished basement adds versatile space for a family room, home office, or guest suite. It also includes a second kitchen, providing added flexibility for multi-generational living, entertaining, or extended stays. Step outside to enjoy a fully fenced backyard with ample green space, a garden shed, and room to entertain, play, or garden. Located close to top-rated schools, parks, shopping, public transit, and highway access, this is a rare opportunity to own a truly exceptional property in a sought-after neighbourhood. Don’t miss the chance to call this property your home! (id:50886)
RE/MAX Escarpment Realty Inc.
160 Head Street N
Simcoe, Ontario
Welcome to this charming century home in Simcoe. Full of character and original details, this 4-bedroom home sits on a spacious 0.2-acre lot perfect for gardens, play space, or simply enjoying the outdoors. Just minutes from the downtown core, shops, hospital, and local trails, the location offers convenience while still giving you that small-town feel and sense of community. A warm, inviting space with history, charm, and room to grow (id:50886)
Exp Realty
51 Hickory Crescent
Grimsby, Ontario
Welcome to a warm, inviting 2-storey brick home that blends comfort, efficiency, and everyday convenience in one of Grimsby’s most desirable family communities. From the moment you step inside, the airy, open main level draws you in—vaulted ceilings in the living room create an uplifting sense of space, making family time feel bigger, brighter, and more connected. The large kitchen is the true heart of the home, offering room to cook, gather, and enjoy unhurried moments together. With 3+1 bedrooms and 3 bathrooms, there’s plenty of room for a growing family, visiting guests, or a dedicated work-from-home setup. The fully finished basement adds even more flexibility, giving you a comfortable retreat for movie nights, hobbies, a playroom, or simply extra storage that keeps life organized. Outside, the oversized lot is designed for lifestyle—enjoy a beautifully poured concrete driveway, walkway, and rear patio that elevate curb appeal and make outdoor living effortless. Relax in the soothing hot tub after a long day or host friends in a backyard that feels like a private retreat. A double car heated garage adds everyday comfort, especially in Ontario winters, while also providing practical storage and workspace options. This home is also impressively energy-efficient thanks to a recent audit and a modern heat pump/furnace hybrid system—an upgrade that means year-round comfort and long-term savings. Families will love being just steps to schools, parks, trails, and the Grimsby Rec Centre, with everyday amenities, charming local shops, transit access, and the best of the community within easy reach. If you’ve been waiting for a home that feels just right the moment you arrive, this is the one. Act now and make this exceptional Grimsby property your next chapter. (id:50886)
Your Home Sold Guaranteed Realty Elite
694 Grey Street Unit# 13
Brantford, Ontario
Welcome to this beautifully maintained end-unit bungalow townhome in the highly sought-after Echo Park community of Brantford. Rarely offered and showcasing true pride of ownership, this home stands out with its bright, airy main floor. As an end unit, it enjoys extra windows that fill the main living area with natural light, creating a warm and inviting setting from the moment you step inside. The main floor offers convenient one-level living with a spacious bedroom and an office which could be used as a second bedroom, a full bathroom, and an open-concept living space. An attached garage provides added functionality and everyday ease. The fully finished basement extends your living area with two additional bedrooms and a 3 piece bathroom — perfect for guests, teens, or a private office setup. Outside, unwind on your private backyard deck featuring a relaxing hot tub, ideal for peaceful evenings or entertaining. Located just minutes from Highway 403, this home offers effortless commuting while being tucked into a desirable, well-maintained community. Homes like this rarely come to market — don’t miss your chance to own this move-in-ready gem! (id:50886)
Shaw Realty Group Inc.
145 Glenforest Road
Cambridge, Ontario
Executive detached bungalow situated on a premium 100 x 174.5 ft deep lot in the prestigious Hespeler Village. This rare property offers exceptional privacy, backing directly onto the Schiedel Woodlot, with private trail access from your very own backyard. Inside, you're welcomed by a warm and inviting living room featuring upgraded floors, abundant natural light, and a cozy gas fireplace. The custom chef's kitchen impresses with granite countertops, stainless steel appliances, and ample cabinetry-perfect for both everyday comfort and entertaining. The main level is complete with three generous bedrooms featuring upgraded closet doors and a fully renovated bathroom. Step into the beautifully crafted 3 season sunroom, offering peaceful views of mature trees and unmatched privacy. The fully finished lower level expands your living space with a large open-concept recreation area, a second gas fireplace, and a full bathroom. An additional multi-purpose room-ideal for a music room, home office, gym, or guest suite-adds flexibility. The lower level also includes a bar area, storage, and a spacious utility room. (id:50886)
RE/MAX Realty Services Inc
417 Keats Way Unit# 4
Waterloo, Ontario
Beautiful 3+1 bedroom, 2.5 bathroom townhouse with a fully finished basement featuring an additional bedroom and full washroom, located in a highly desirable area of Waterloo. This property is an excellent opportunity for first-time buyers, investors, or students. The home has been well maintained and fully renovated, offering a spacious living room with built-in shelving and elegant crown molding. The upper level includes a large primary bedroom with a walk-in closet, along with two additional generously sized bedrooms. Situated in a quiet complex with plenty of visitor parking. It is also conveniently close to grocery stores, bus routes, highways, and universities. (id:50886)
Team Home Realty Inc.
25 Britten Close Unit# B63
Hamilton, Ontario
Welcome to this beautifully maintained townhome offering the perfect blend of comfort, style, and convenience in a family friendly west mountain neighbourhood. Perfect for first time home buyers or downsizers alike. An open-concept main level filled with tons of natural light, this home boasts a modern kitchen and spacious living area that flows into the dinning space ideal for everyday living or entertaining. Upstairs, you’ll find three bedrooms, including a primary bedroom with an extra large floor to ceiling window overlooking the backyard. Located in a desirable community with easy access to shopping, dining, parks, schools, churches and the Lincoln Alexander Parkway this townhome provides exceptional value and low-maintenance living. Move-in ready and waiting for you! (id:50886)
Keller Williams Complete Realty


