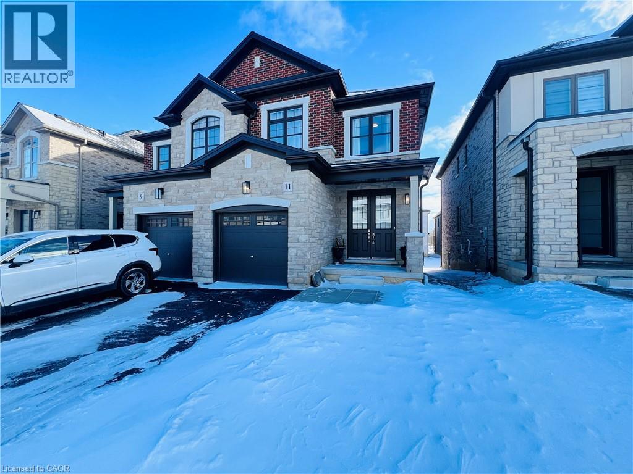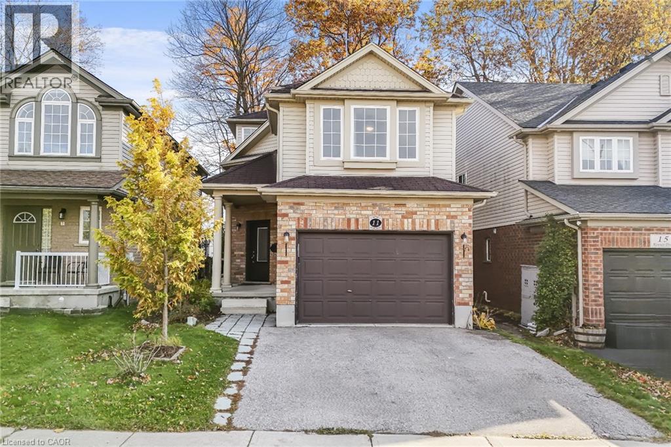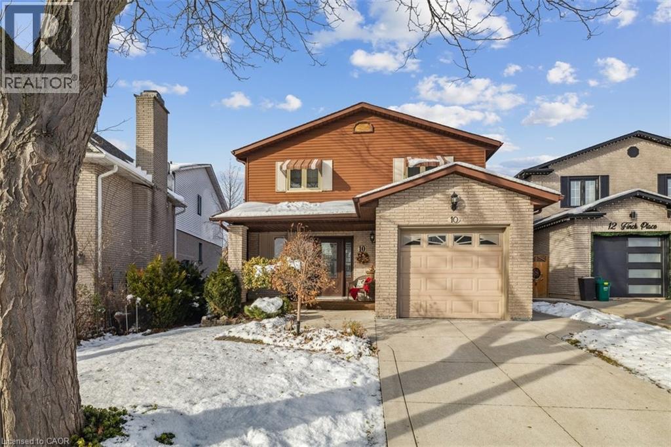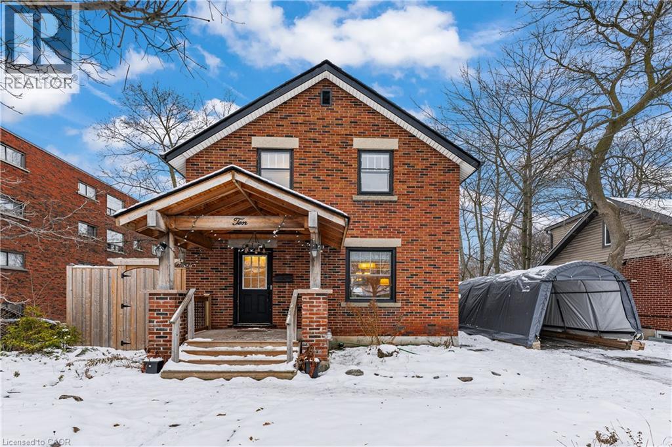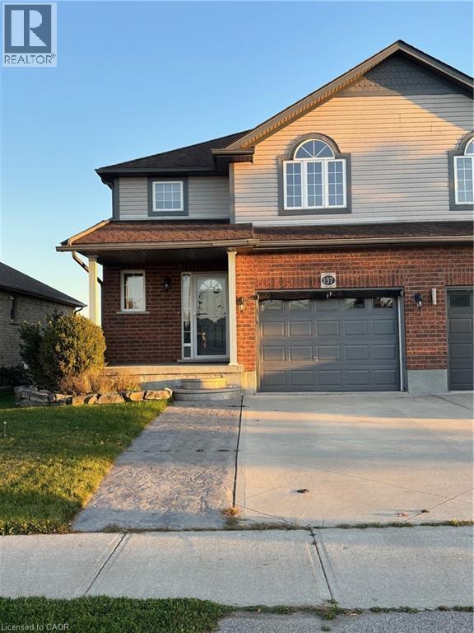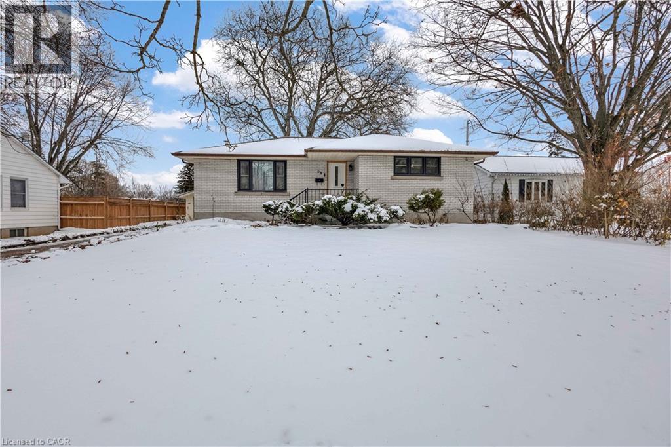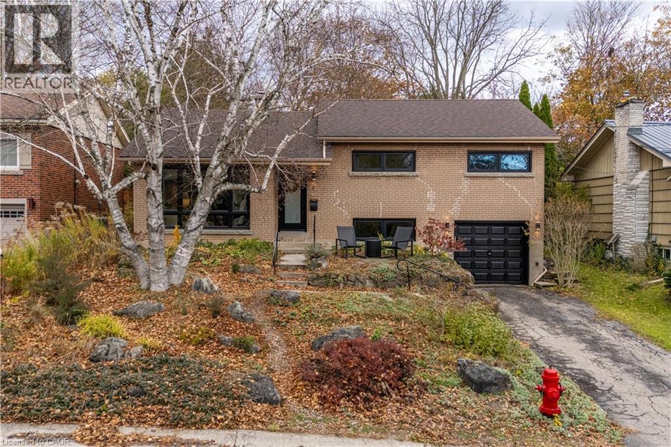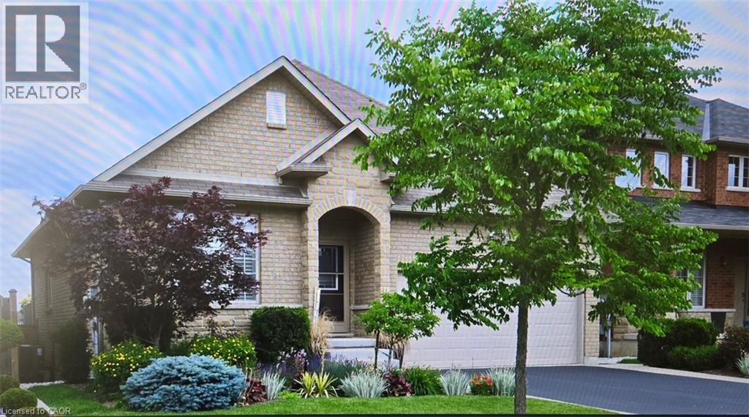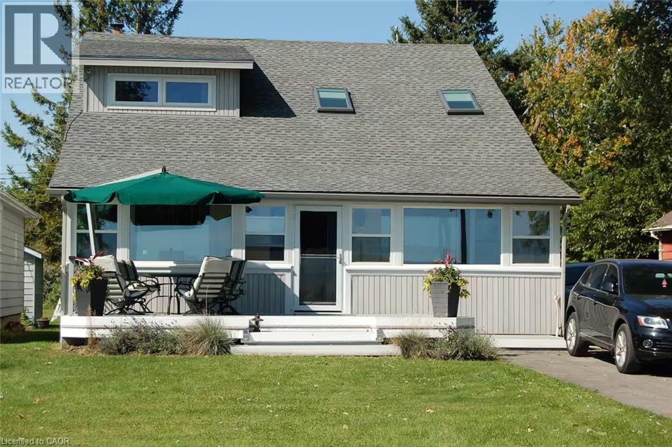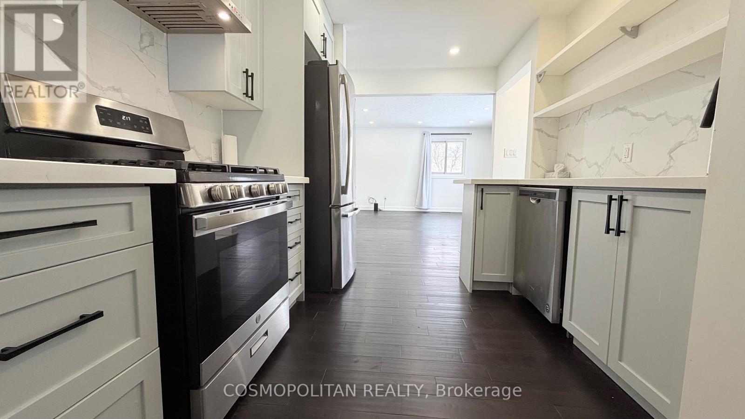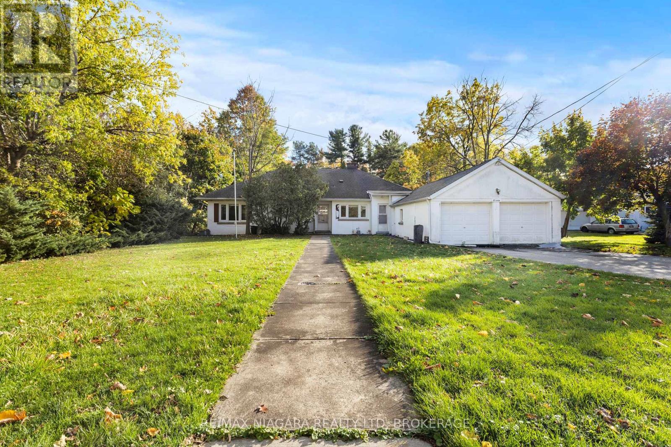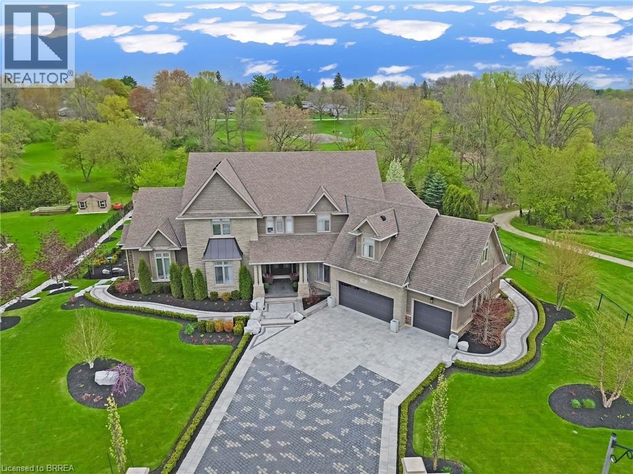11 Cherry Blossom Heights
Hamilton, Ontario
Welcome to this beautifully newly built semi-detached 2-storey home, thoughtfully crafted by the reputable Spallaci Home Builders. Nestled in the highly sought-after, upscale, & family-friendly West Hamilton Mountain neighbourhood, this home offers the perfect combination of modern design, everyday comfort, & exceptional convenience. From the moment you arrive, the inviting brick & stone exterior & charming covered porch create a warm & welcoming first impression. Step inside to discover a bright, open living space enhanced by 9-foot ceilings & large windows that fill the main floor with natural light, creating an uplifting & spacious atmosphere. The heart of the home is the stunning kitchen, featuring quartz countertops, sleek overhead cabinets & drawers, & a seamless walk-out to the rear deck—ideal for outdoor dining, entertaining, or simply enjoying a quiet moment outside. The modern open-concept layout makes hosting & everyday living feel effortless, with a smooth flow from kitchen to dining to living areas. Upstairs, the home continues to impress with a well-designed second floor that offers comfort & privacy for the whole family. The main bedroom serves as a peaceful retreat, complete with a private ensuite bath & a walk-in closet. Two additional bedrooms provide flexibility for children, guests, or office space—one of which includes its own walk-in closet for added convenience. The separate second-floor laundry room is a thoughtful & practical touch that simplifies daily routines. The partially finished basement, complete with a 3-piece bath, offers excellent potential for additional living space—whether you envision a cozy family room, home gym, hobby area, or guest suite. Perfectly located minutes from the Garth & Upper James shopping areas, & a short distance to nearby parks & schools, this home delivers style, comfort, & convenience in one exceptional package. A wonderful opportunity to enjoy modern living in a fantastic neighbourhood—welcome home! (id:50886)
Keller Williams Edge Realty
11 Renner Drive
Cambridge, Ontario
Your Perfect Family Home on an Extra Deep Lot in Highly Desirable Hespeler! Welcome to 11 Renner Drive, Cambridge. A beautifully maintained and fully finished home offering comfort, space, and style across all levels of living space. Nestled in a sought-after neighbourhood just minutes from Highway 401, this home is ideal for families seeking convenience and tranquility. The main floor features an open-concept layout with a modern kitchen showcasing a tiled backsplash and stainless steel appliances, seamlessly connected to the dining area and a spacious living room large enough for two sitting areas. Enjoy lovely views of the treed lot from the upper deck. A convenient powder room and garage access complete this level. Upstairs, the primary bedroom impresses with big windows, his-and-hers closets, and direct access to a luxurious 4-piece bath featuring a soaker tub and a separate glass shower. Three additional bedrooms and another 4-piece bath complete the upper level, offering privacy & plenty of space for the whole family. The fully finished walk-out basement provides a versatile recreation room or home office with direct access to a covered deck and a private, fully fenced backyard featuring two wood decks, perfect for relaxing or entertaining. Additional highlights include a 1.5-car garage, double driveway, and a quiet, family-friendly street close to parks, schools, shopping, restaurants, golf courses, and trails. Book your showing today & experience the warmth, charm, and functionality of this exceptional Hespeler home. (id:50886)
Kigo Realty Inc.
10 Finch Place
Hamilton, Ontario
Welcome to 10 Finch Place, nestled in the highly desirable Bruleville neighbourhood. This four-bedroom, four-bath home is being offered for the very first time. Lovingly maintained, R2000-rated, and a consistent Trillium Award winner, this home is sure to impress. Step through the charming front porch into a spacious main level featuring a beautifully updated kitchen and dining area, a cozy wood-burning fireplace, and an expansive living/dining room perfect for gatherings. Upstairs, you’ll find four generous bedrooms, including a newly updated bathroom with a modern shower. The oversized primary suite offers a walk-in closet and its own private ensuite. The fully finished lower level provides an ideal second entertaining space, along with an impressive workshop/storage area offering endless possibilities. Outside, enjoy the newly installed fence, a covered porch for relaxing, and beautifully maintained gardens that enhance the home’s curb appeal. BONUS: Furnace and A/C are just one year new! Don’t miss your chance to view this exceptional home—come see 10 Finch Place today! (id:50886)
Royal LePage State Realty Inc.
10 Speedvale Avenue W
Guelph, Ontario
Welcome to 10 Speedvale Ave W, an all brick detached home blending original charm with modern comfort. Major upgrades include a new hybrid heat pump, new Furnace & A/C (Nov 2024), new hot water tank (2024), new attic insulation (2024), new attic hatch with weather-proofing strip, basement walls reparged, and no rental equipment. The kitchen features a new oversized fridge (2024) and a smart stove (July 2025). The main floor offers a bright living/dining area with original hardwood, a 2-piece bath, convenient main floor mudroom with laundry, and walkout to the rear deck. Upstairs are 3 bedrooms and a renovated bathroom with custom glass shower, floating vanity, pot lights, and an auto-humidity sensor. Outside is a fully fenced yard with mature trees, stone patio, cedar deck, an anchored carport, a 10’x16’ shed with hydro, and a 15’x25’ outbuilding with hydro-perfect for storage, a workshop, or a future studio. Double-gate rear access offers great flexibility for hobbyists, projects, or additional outdoor use. Zoning allows numerous possibilities - great for investors. Literally walking distance to shopping, Tim Hortons, restaurants, banks, and more. Location, location! (id:50886)
RE/MAX Real Estate Centre Inc.
RE/MAX Real Estate Centre Inc. Brokerage-3
137 Liebler Street
Tavistock, Ontario
This 3 bedroom, 4 bathroom semi-detached home is the perfect property for a young family or first time buyers. The main floor has a large entry way with powder room. The kitchen features stainless steel appliances and has natural flow into the dining room/living room area. The sliding door from the kitchen allows easy access to the deck and backyard for entertaining. The upstairs features 2 bedrooms with a 3 piece bath. The Primary has an ensuite and large walk-in closet. The finished basement offers a large recreation room with additional powder room and utility room. This home has no rear neighbours and has a fully fenced backyard with shed. It is situated in a family oriented neighbourhood and is within walking distance to two parks, schools and shopping downtown. (id:50886)
Peak Realty Ltd.
64 Evelyn Street
Brantford, Ontario
Your dream home awaits. Welcome to this unique and lovely Bungalow that is situated on a HUGE 71.80 FT X 165 FT Lot (1/4 Acre)! Prior to entering the home, you will notice the super long driveway and nice sized detached garage that accommodates 6 cars! The detached garage is ideal for a hobbyist, car enthusiast, or even a workshop. Let’s head inside. The bright and welcoming living area is sure to impress especially with the nice pot lights that reflect so smoothly off the elegant hardwood floors. Make your way to the spacious dining area where you can have your delicious meal and enjoy the peaceful view of the backyard. The well laid out kitchen makes cooking your favourite meals that much more enjoyable. With the nice floor tiles, trendy and bright kitchen cabinetry, and SS appliances, you won’t leave that easily. You are offered a nice 4 pc bathroom and spacious bedrooms. One of my favourite areas of the home, the sun room. This little getaway haven honestly has it all from its coziness, to the gas fireplace and even the views you get of the picturesque backyard. It’s perfect during winter months. Drink your hot chocolate and look out at the snow. It gets even better, the basement offers a home theatre where you can watch movies with the family or host friend get-togethers. You will notice there is an abundance of space, even for a home gym! With another bedroom and 4 pc bath, you won’t want to leave the basement. Get ready to see the breathtaking backyard that will have you falling in love, believe me! It feels like you are surrounded by nature where you can finally live peacefully and comfortably. Other features & upgrades: Roof (2015), Furnace (2009), SPRINKLER SYSTEM for both FRONT and BACK, Exterior paint (2024), Interior Paint, and much more! Start living the life you deserve today! Located conveniently near all amenities. (id:50886)
Keller Williams Complete Realty
7 Glenmorris Drive
Hamilton, Ontario
Welcome to 7 Glenmorris Drive, perfectly situated in one of Dundas’s most sought-after neighbourhoods. Surrounded by mature trees, quiet streets, and scenic escarpment views, this area offers the ideal blend of small-town charm and modern convenience. Enjoy nearby parks, toprated schools, trails, and the vibrant shops and cafés of Downtown Dundas—all just minutes away. This solid-brick, spacious sidesplit has been fully renovated, showcasing a bright and contemporary modern design. The home features all-new windows and a stunning custom kitchen with sleek tile flooring, plenty of natural light, with a mix of refinished original hardwood floors and stylish finishes that make it the heart of the home. Upstairs you’ll find three comfortable bedrooms, a spacious master bedroom, and a large four-piece bathroom with a beautifully tiled, custom walk-in shower. Step outside to a beautifully landscaped backyard featuring a wrap-around concrete patio—perfect for entertaining family and friends or relaxing on quiet evenings. With its modern updates, solid construction, and fantastic location, it's time to call this beautiful home yours! (id:50886)
RE/MAX Escarpment Realty Inc.
39 Showcase Drive
Hannon, Ontario
Gorgeous customized Bungalow is in impeccable condition inside and out! Original owner. Built in 2010. It Looks like new. Stunning. Premium lot backing onto greenspace/park. Extended Roof area to cover part of the back deck for protection from sun or rain. Extensive Landscaping front and back yard. 9 ft. ceiling main floor. Screen Door. Hardwood floors and ceramic main floor. Oak stair to lower level with carpet runner. 2 Bedroom Plus Den. Den with hardwood floor, beveled glass, pocket door & shutters. Customized kitchen with an abundance of upgraded cabinets; double depth pantry and cabinet over the fridge, valance, crown molding, upper angled corner cabinets, lower pie up corner cabinets, Breakfast bar, microwave shelf (excluded microwave), ceramic backsplash, gas stove added window over the kitchen sink. Stunning. Alarm. Upper cabinets in laundry room. Rough-in bathroom and enlarged window in large unfinished lower level. The list goes on. (id:50886)
Aldo Desantis Realty Inc.
109 Ordnance Avenue
Turkey Point, Ontario
Welcome to 109 Ordnance Ave, Turkey Point. Stunning waterfront + channel front cottage/home. 1600sqft of finished living space featuring 4 bedrooms, 2 baths (1 upstairs and 1 downstairs), laundry, car port and small storage shed. Turn key and utilities included in the rent. Forced air propane furnace, wood stove and central air. Views of lake Erie from all angles. Don't miss your chance to rent this beachfront home in Turkey Point. (id:50886)
RE/MAX Erie Shores Realty Inc. Brokerage
7381 Jordan Avenue
Niagara Falls, Ontario
FOR LEASE - UPPER LEVEL ONLY. Beautifully updated and modern 3-bedroom upper unit located in highly convenient South Niagara Falls. This bright and spacious home features a renovated interior with pot lights and hardwood floor throughout, an open living area, and clean contemporary finishes. The kitchen and bathroom have been tastefully refreshed, offering a move-in-ready space perfect for AAA tenants. Situated near the main intersection of Dorchester Road and McLeod Road, this home offers exceptional convenience-1 minute to grocery stores (Food Basics, gas station, Tim Hortons), 5 minutes to Costco and QEW, and close to schools, parks, restaurants, and all major amenities. Lease is $2,200/month plus 60% of utilities. Parking available. (id:50886)
Cosmopolitan Realty
87 Fitch Street
Welland, Ontario
Endless Potential on the Welland River! This spacious family home, located in the highly desirable Chippawa Park neighbourhood, offers a rare opportunity to live on a stunning treed lot backing directly onto the Welland River. Enjoy tranquil views and private access to the water from your own backyard. The main floor features two generous bedrooms. One with a 4-piece ensuite and walk-in closet, and the other with ensuite privilege to a second 4-piece bath. A bright and inviting living room overlooks the picturesque rear yard, complemented by a beautiful sunroom and original hardwood flooring throughout. Convenient main floor laundry and an attached 2-car garage add to the appeal. Upstairs offers two additional bedrooms and a 3-piece bathroom. With endless potential, this property is the perfect canvas to create your dream home in one of Welland's most sought-after areas. (id:50886)
RE/MAX Niagara Realty Ltd
16 Westlake Boulevard
Brantford, Ontario
Welcome to an unparalleled estate defining luxury living—this 6,000+ square foot mansion is finished to the highest level, with every surface expertly crafted for discerning buyers. Step through a sun-drenched entrance into a main floor featuring a two-story great room that sets an elegant tone. Gleaming hardwood floors lead to an eat-in kitchen with cathedral ceilings and an expansive formal dining room—ideal for grand gatherings. A massive pantry and main floor laundry add everyday convenience. Every detail has been meticulously planned: in the office, den, and master suite, you'll find $250,000 in custom walnut built-ins that exude sophistication. The master suite is a true retreat, featuring high-end finishes, a standalone tub, a custom glass-enclosed shower, and a private deck—all complemented by surround sound throughout. The second level offers a cozy office/den with more custom walnut cabinetry, five generous bedrooms, and a loft over the showpiece 3-car garage with a car lift to protect your prized supercar. Downstairs, the lower level is an entertainer’s paradise with a walkout to the landscaped backyard from a covered porch with a hot tub. A state-of-the-art home theatre, full professional gym, and a games room with a pool table provide endless leisure. A fully equipped barber shop (for both his and hers), extra storage, an additional bedroom, and a full bathroom with its own walkout complete this level—keeping the space poolside-friendly. Outside, manicured grounds, a cobblestone patio for alfresco dining, and a pool house with a cozy fire pit surround a heated saltwater pool inviting year-round relaxation.This is more than a home—it’s a statement of sophistication and luxury. Schedule your private showing today and experience the grandeur of this must-see mansion. (id:50886)
Real Broker Ontario Ltd

