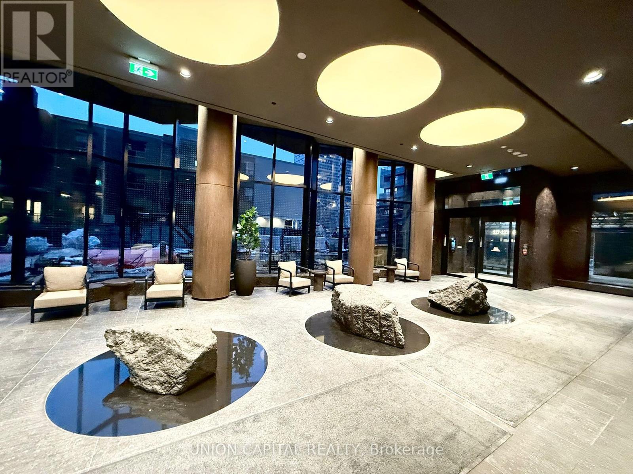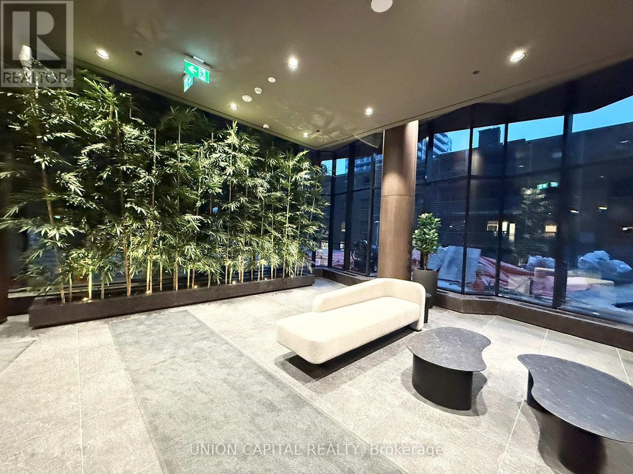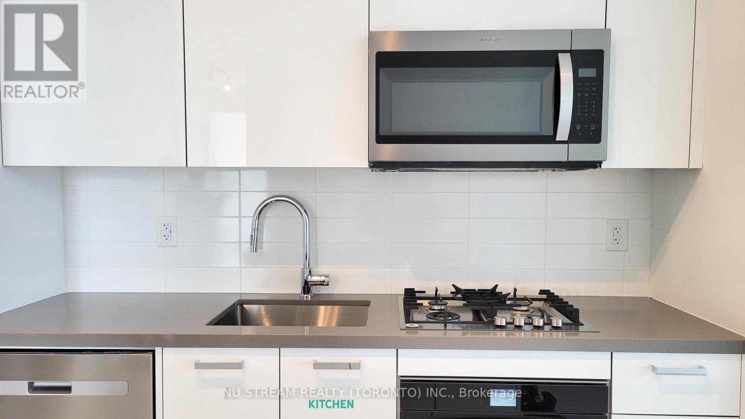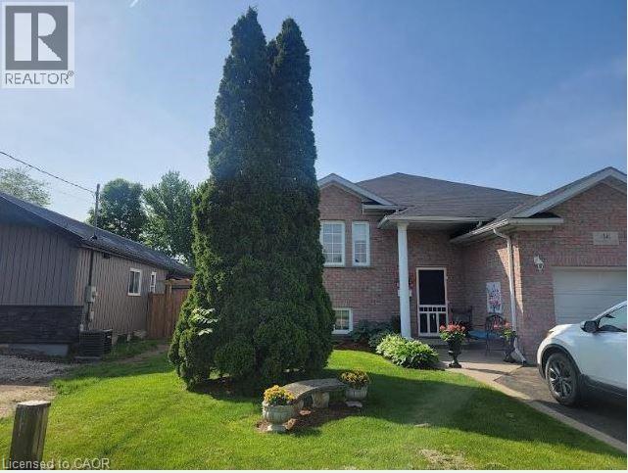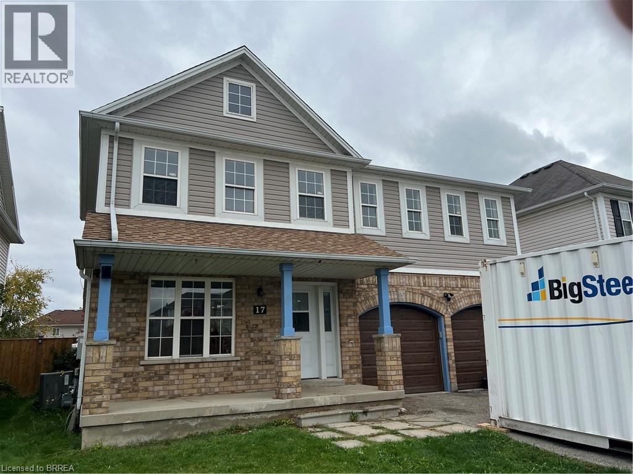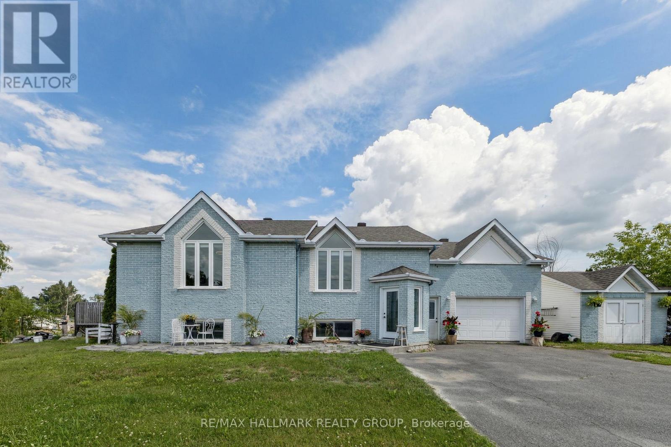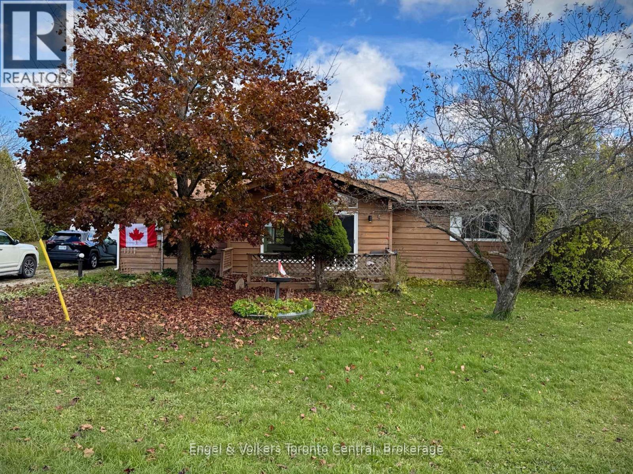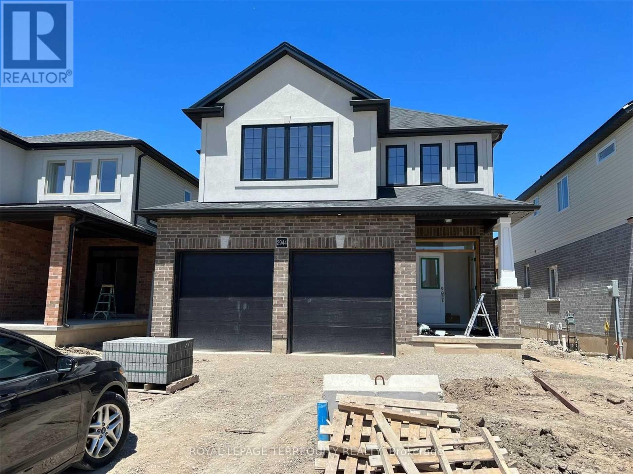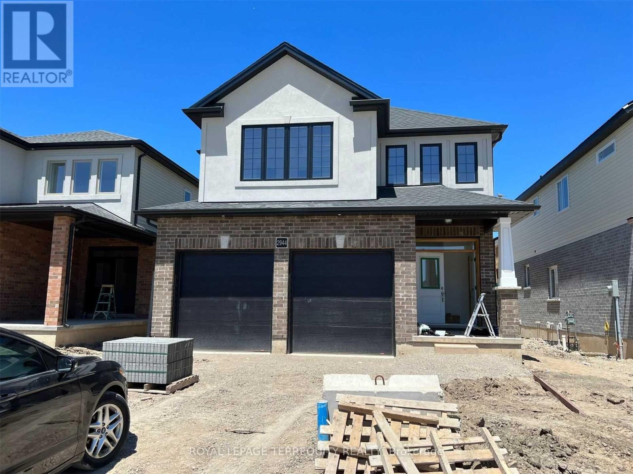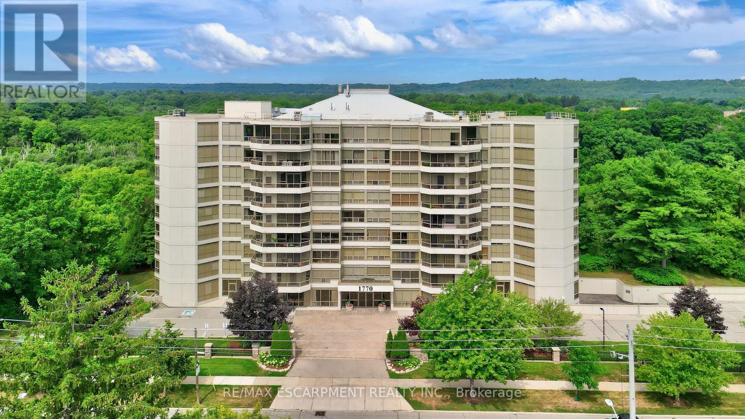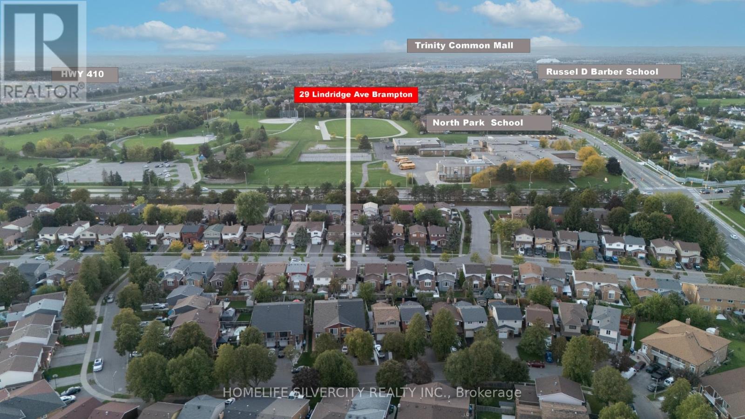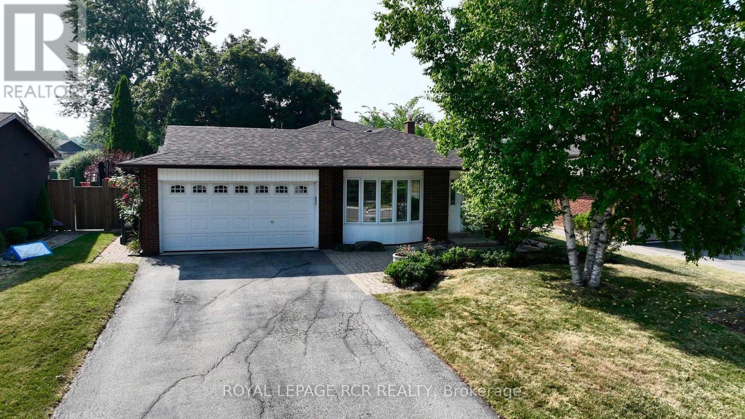402 - 120 Broadway Avenue
Toronto, Ontario
WOW WOW WOW! 12 FEET CEILING HEIGHT, NEVER SEEN BEFORE, so Airy!! Experience luxury urban living at Untitled Toronto Condos, a brand-new, never lived-in 1 Bedroom + Den suite ideally located at Yonge & Eglinton. This bright and functional open-concept layout features floor-to-ceiling windows, modern finishes, quartz countertops, and integrated appliances. The spacious den with sliding door offers versatility as a private office or guest room. Enjoy a north exposure with abundant natural light and a private balcony perfect for relaxing. Residents will appreciate over 34,000 sq. ft. of exceptional amenities, including an indoor/outdoor pool, fitness centre, basketball court, spa, co-working lounges, rooftop dining terraces, and 24-hour concierge service. Steps to Eglinton Subway Station, the future LRT, shops, restaurants, parks, and everyday conveniences-this is sophisticated Midtown living at its finest. Close to everything you need! Heat is Included. Student and Newcomers Welcome!! (id:50886)
Union Capital Realty
412 - 120 Broadway Avenue
Toronto, Ontario
WOW WOW WOW! 12 FEET CEILING HEIGHT, NEVER SEEN BEFORE, SO AIRY!! Experience luxury urban living at Untitled Toronto Condos, a brand-new, never lived-in 1 Bedroom + Den suite with 2 baths ideally located at Yonge & Eglinton. This bright and functional open-concept layout features floor-to-ceiling windows, modern finishes, quartz countertops, and integrated appliances. The spacious den 7'8'X7'3" with sliding door offers versatility as a private office or guest room. Enjoy West exposure with abundant natural light and a private balcony perfect for relaxing. Residents will appreciate over 34,000 sq. ft. of exceptional amenities, including an indoor/outdoor pool, fitness centre, basketball court, spa, co-working lounges, rooftop dining terraces, and 24-hour concierge service. Steps to Eglinton Subway Station, the future LRT, shops, restaurants, parks, and everyday conveniences-this is sophisticated Midtown living at its finest. Close to everything you need! Heat is Included. Student and Newcomers Welcome!! (id:50886)
Union Capital Realty
1510 - 195 Mccaul Street
Toronto, Ontario
Welcome to Bread Condo, a stylish one-year new residence in the heart of Downtown Toronto. Ideally located just steps from U of T, OCAD, Queen's Park, and St. Patrick Subway, its perfect for medical professionals, students, and families. Enjoy easy access to restaurants, cafes, bars, and shopping, all just a short walk away. This bright and spacious 3-bed, 2-bath corner suite boasts unobstructed CN Tower views, an open-concept layout, 9-ft ceilings, and floor-to-ceiling windows. The European-inspired kitchen features high-gloss cabinets, quartz countertops, a gas range, and stainless steel appliances, with a central island for added counter space. Premium finishes throughout complete this modern living space. Building amenities include 24/7 concierge, fully equipped fitness studio, co-working space, and tech center. Relax or entertain in the expansive sky park with lounge, BBQ, and dining areas. Upgrade features: Ceiling lights in all rooms; black-out curtains; premium coating finish for all walls and ceilings, high gloss kitchen cabinets, premium flooring. (id:50886)
Nu Stream Realty (Toronto) Inc.
46 Charles Street
Brantford, Ontario
POPULAR ELEVATED RANCH STYLE HOME LOCATED IN A DESIRABLE FAMILY FRIENDLY WEST BRANT NEIGHBOURHOOD CLOSE TO SCHOOLS AND PARK,SITTING ON A ON A 45X152 FT. LOT. FEATURES LR/DRM,3 BEDRROOM'S, BRIGHT KITCHEN WITH A SLIDING PATIO DOOR LEADING TO A 11x16 DECK OVERLOOKING A DEEP BEAUTIFULLY LANDSCAPED REAR YARD, FULLY FINISHED BASEMENT WITH A 18X25 REC.ROOM, 4TH BEDROOM, 3 PIECE BATH,AND LAUNDRY AREA. THE BASEMENT HAS LARGE WINDOWS ALLOWING LOTS OF NATURAL LIGHT. QUICK CLOSING AVAILABLE (id:50886)
Castellano Real Estate Inc.
17 Stowe Terrace
Brantford, Ontario
REDWOOD MODEL IN FAMILY FRIENDLY COMMUNITY. OPEN CONCEPT MAIN FLOOR LAYOUT WITH AMPLE-SIZED DINING ROOM, LIVING ROOM WITH NATURAL GAS FIREPLACE. MASTER BEDROOM HAS WALK-IN CLOSET AND 4-PIECE ENSUITE. GENEROUS POOLSIZED BACKYARD PROVIDES ROOM FOR KIDS TO PLAY OR PETS TO ROAM. THIS 1,700 SQ.FT. HOME IS FRESHLY PAINTED , FAMILY FRIENDLY COMMUNITY WITH ACCESS TO GREAT SCHOOLS. (id:50886)
Homelife Total Care Realty Inc.
585 Blue Corner Road
Champlain, Ontario
Located just 8 km west of Hawkesbury, 585 Blue Corner Road is a beautifully renovated, modern home that offers the perfect balance of style, comfort, and location. This open-concept property is bathed in natural sunlight, creating a warm and welcoming atmosphere throughout. The spacious layout flows seamlessly, complemented by sleek finishes and thoughtful upgrades. The cozy, fully finished basement provides additional living space, ideal for family time or entertaining guests. Outside, the large, landscaped backyard is perfect for relaxing or hosting summer gatherings. Nestled between Ottawa and Montreal, this home offers peaceful country living with easy access to city amenities. (id:50886)
RE/MAX Hallmark Realty Group
209 Evans Street
Grey Highlands, Ontario
3 Bedroom Charming Bungalow Located Just Steps Away From Lake Eugenia and Eugenia Falls. Generous Size Lot, Surrounded By Mature Evergreen Trees. Very Private, Peaceful Neighbourhood. Ski At BVSC? This Is Conveniently Located For You! Grab A Coffee or Hot Chocolate And Take A Leisurely Stroll To The Lake! Also For Sale. (id:50886)
Engel & Volkers Toronto Central
Main - 2944 Biddulph Street
London South, Ontario
Beautiful Detached House 4 Bedrooms, 3 Washrooms. Open Concept Living And Dining Room. Beautiful Kitchen With Stainless Steel Appliances. 2nd Floor Laundry. Close to 402, White Oak Mall, Walmart , Grocery Stores And A Lot More, Upstairs tenant pays 80% of Utilities. Available from Dec 1 , 2025 (id:50886)
Royal LePage Terrequity Realty
Bsmt - 2944 Biddulph Street
London South, Ontario
Brand New, Never Lived In Legal Basement Apartment! 1 Bedroom And 1 Full Washroom. Open Concept Living & Dining Room. Tenant Pays 30% Of Utilities. Separate Laundry. Great For Young Professional. 1 Parking Spot. Close To 402, White Oak Mall, Walmart, Grocery Stores & A Lot More. Please Submit Rental App, Credit Reports, Pay Stubs, Employment Letter, Id. (id:50886)
Royal LePage Terrequity Realty
506 - 1770 Main Street W
Hamilton, Ontario
This stylish 2-bedroom, 2-bath unit offers contemporary living. The spacious primary bedroom features an ensuite bathroom, a generous walk-in closet, as well as an in-suite laundry ensuring comfort and convenience. Step out onto the large balcony and enjoy breathtaking views of the escarpment, providing a stunning backdrop to everyday life. The modern kitchen combines practicality with a sleek aesthetic, featuring generous workspace and well-crafted finishes that elevate your cooking experience. Residents also have access to condo amenities including a party room, locker, parking space, workout room, and backyard patio making urban living as dynamic as it is convenient. (id:50886)
RE/MAX Escarpment Realty Inc.
29 Lindridge Avenue
Brampton, Ontario
Your Dream Family Home in One of Brampton's Most Desirable Locations! This beautiful fully renovated 4-bedroom detached home offers a perfect blend of style, comfort, and income potential, featuring a legal 1-bedroom basement apartment with separate entrance. The main floor showcases a modern kitchen with stainless steel appliances, gas stove, dishwasher, and fridge, complemented by upgraded pot lights and a stylish powder room with quartz countertop vanity. The primary bedroom retreat includes a 4-piece ensuite and walk-in closet, while the second- floor bathroom is renovated with quartz countertops. Enjoy seamless indoor-outdoor living with backyard access through an upgraded sliding door leading to a professionally finished concrete patio perfect for entertaining, kids, and pets. The legal basement apartment comes complete with fridge, stove, and a separate laundry area, offering excellent rental income potential. Additional highlights include no carpet throughout, double driveway, owned hot water tank, and a smart garage door opener with remote and a battery backup. Situated in a prime family-friendly neighborhood, just minutes to Bramalea City Centre, Trinity Commons, Chinguacousy Park, GO Bus Terminal, dog park, quick access to Hwy 410 and top-rated elementary and secondary schools nearby. This isn't just a house it's a home where memories are made. Come see it and fall in love! ** This is a linked property.** (id:50886)
Homelife Silvercity Realty Inc.
273 Newlove Drive
Caledon, Ontario
Welcome To This Spacious 3 Level Backsplit On A Highly Sought After Street In Bolton's South Hill. Steps To Schools And Shopping. This 3 Bedroom Family Home Boasts An Updated Kitchen With Granite Counters, Spacious Combined Living/Dining Room And Extra Living Space In Lower Level With Above Grade Windows. All Of This On A Beautiful Lot, Perfect Backyard To Enjoy This Summer. (id:50886)
Royal LePage Rcr Realty

