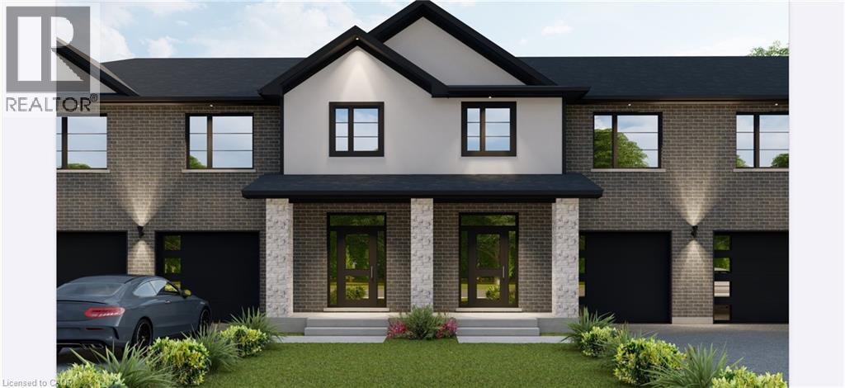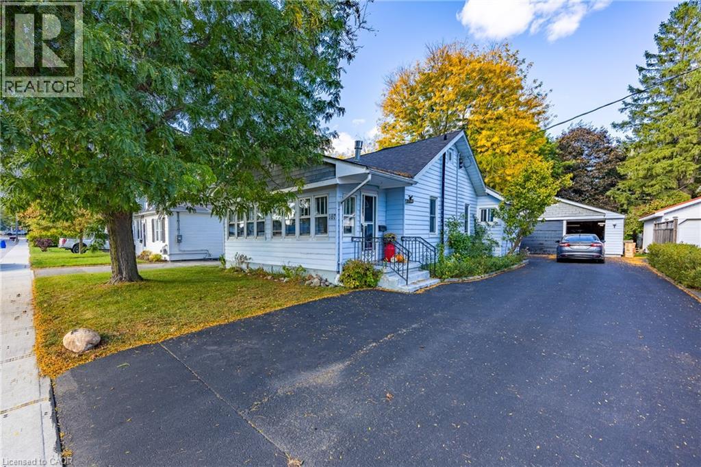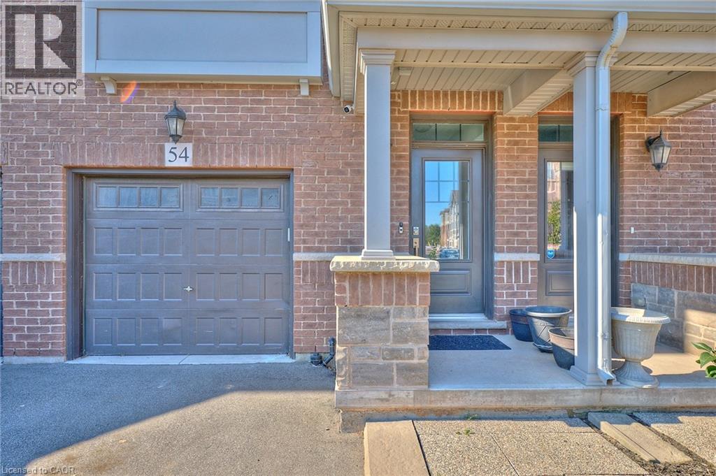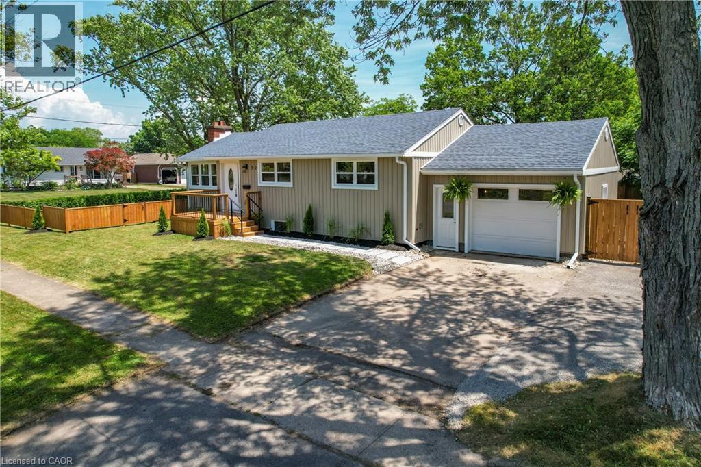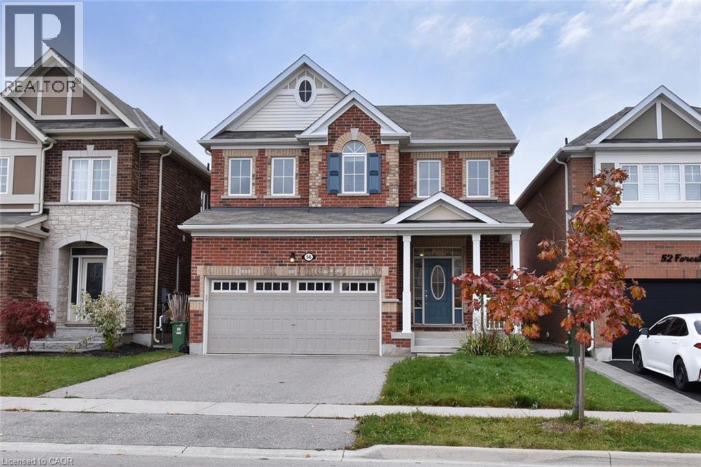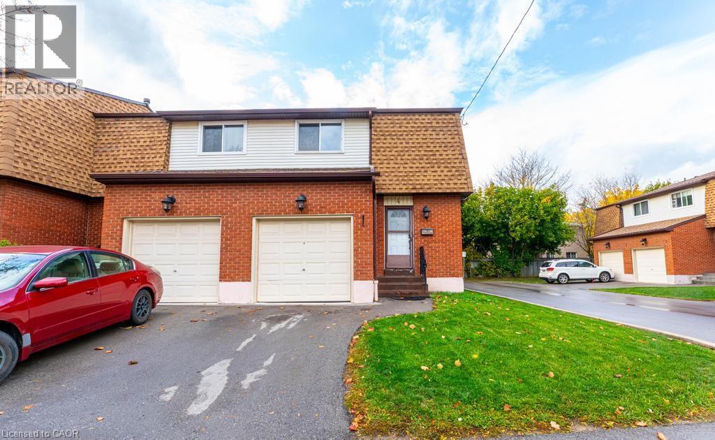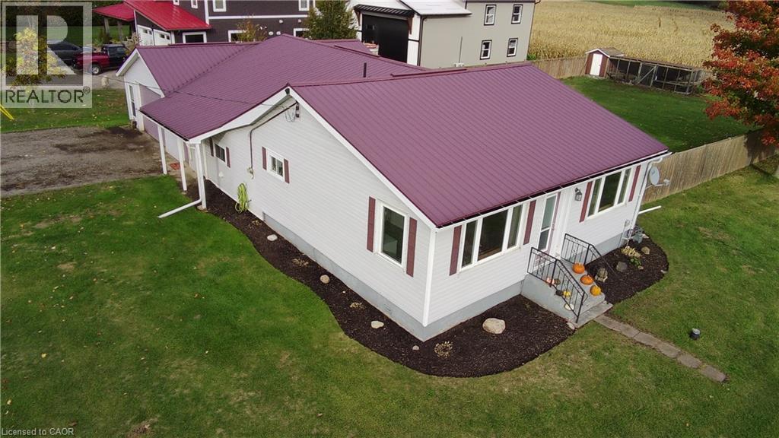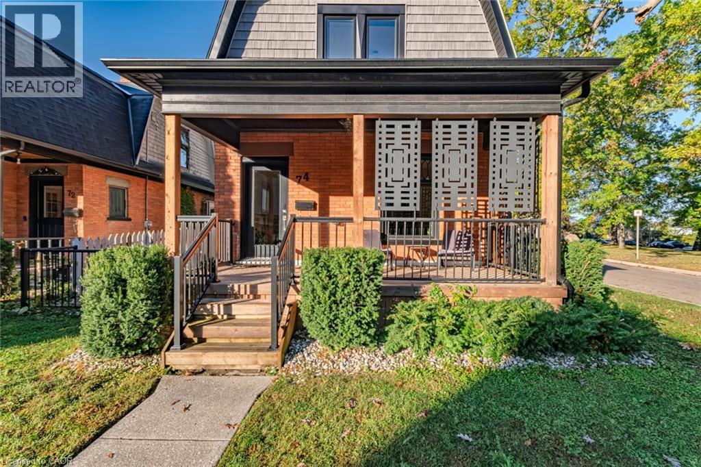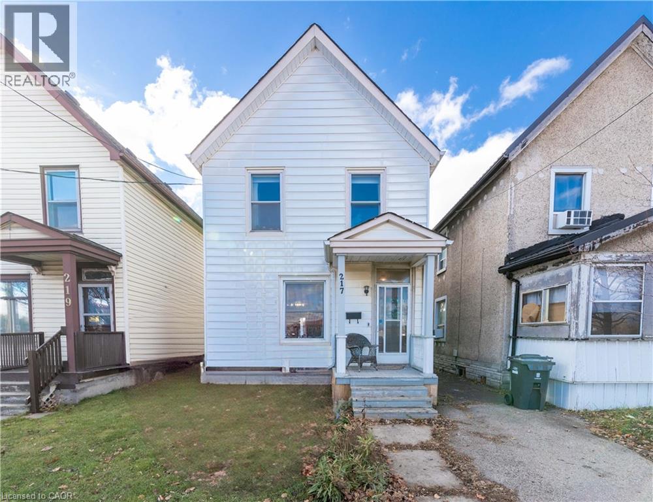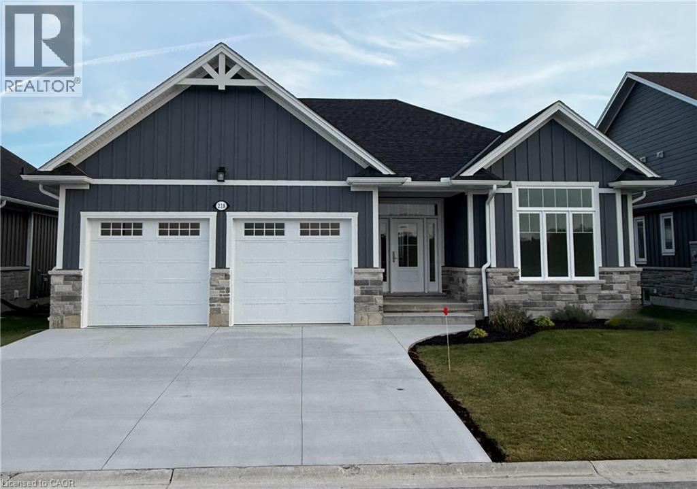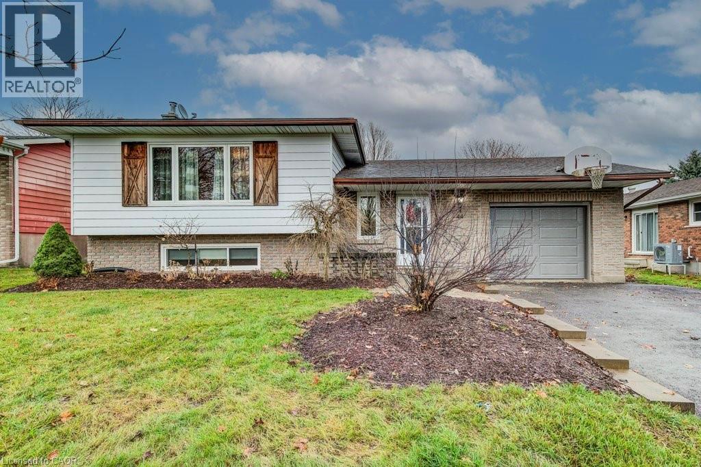2568 Constance Avenue
London, Ontario
The Doulyne Townhomes at Victoria On The River, a prestigious community offering meticulously designed 3-bedroom, 2.5-bath home 1,620 square feet. These homes blend modern functionality with high-end finishes, featuring second-floor laundry, a single garage, and 9-foot ceilings on the main floor. California-style ceilings enhance the living spaces, while luxury vinyl plank flooring flows throughout, complemented by premium tiles in the bathrooms. The exterior showcases quality stone, brick, stucco, and siding as applicable, with an insulated garage door and interlock driveway for added convenience. Inside, enjoy granite or quartz countertops, under-mount sinks, and up to 25 pot lights, creating a sophisticated ambiance. The bathrooms feature acrylic tubs and/or showers with acrylic walls, and an unfinished basement offers excellent potential for future expansion of your living experience. Located in London South, this neighbourhood benefits from serene river side living with easy access to essential amenities, including schools, shopping, gyms, restaurants, and quick access to Highway 401, 15 minute drive to Western University, and 10 minute drive to Fanshawe College. Don't miss your chance to make this exceptional community your home. SEE FLOOR PLAN IN ATTACHMENTS** (id:50886)
RE/MAX Real Estate Centre Inc.
68 North Main Street
Simcoe, Ontario
Looking for a polished, well-appointed and modern home with NO condo fees ! Meet 68 North Main - a freehold townhome located in lovely Simcoe, ON. Whether you're a first-time buyer looking for a home that requires no fixer-upper work or aesthetic upgrades, a young family seeking a central-yet-safe neighbourhood, or a mature homeowner looking to prioritize comfort and convenience, this home is a fit for anyone. With more than 1900 square feet of living space including a fully finished basement, the home features vinyl plank flooring and a modern, stylish kitchen, leading into a bright, open living area. The fenced-in, spacious backyard includes a gazebo, a lower-level patio space (2024) perfect for entertaining, a blooming garden of Ontario native plants perfect for attracting monarch butterflies, and a gate, providing easy access for lawn equipment and walks through the beautiful, mature neighbourhood. The fully finished basement features a three-piece bath and south-facing egress windows that let in significant light. Owned water softener included. Attached garage includes lots of extra storage space with high ceilings. A 1.5 gigabit Bell Fibre internet connection is available, making this home ideal for home offices, streaming, home movie nights and more ! (id:50886)
Coldwell Banker Momentum Realty Brokerage (Port Rowan)
167 Eastern Avenue
Delhi, Ontario
Welcome to 167 Eastern Avenue, a well-maintained 3-bedroom home nestled in the heart of Delhi. Enjoy outdoor living at its finest in this spacious backyard featuring a detached 2-car garage with sliding doors and workshop, gazebo, pergola, deck for a collapsible pool (pool and equipment included), children’s swing set, and storage shed. Inside, you’re welcomed by a bright sunroom filled with natural light, flowing seamlessly into a cozy living room with a gas fireplace beneath the TV. The open-concept kitchen and dining area is perfect for family meals and entertaining. The main floor also includes two bedrooms, an office, full bathroom, and a salon/mudroom with its own entrance right outside the garage. The backdoor entrance leads to the lower level, offering in-law suite potential! The finished basement includes a large bedroom (previously a kitchen), second bathroom, laundry area, utility room, and ample storage space. Perfect for young families and investors this property offers exceptional versatility and value. Book your private showing today! (id:50886)
Peak Peninsula Realty Brokerage Inc.
288 Glover Road Unit# 54
Stoney Creek, Ontario
Step into #54–288 Glover Road—a modern Branthaven townhouse that blends comfort, style, and convenience in Stoney Creek. With 4 bedrooms and 3.5 baths over 1,700 sq. ft., this home is made for real life. The bright open layout invites you to gather in the kitchen and living space, then step out onto the balcony to enjoy a coffee or host a BBQ. Upstairs, the primary suite offers a walk-in closet and private ensuite, while the ground floor bedroom with its own full bath is perfect for family or guests. The unfinished basement gives you room to grow, and the attached garage keeps life simple. In a friendly neighbourhood near schools, parks, shopping, and quick highway access, this is a place you’ll be proud to call home. (id:50886)
Platinum Lion Realty Inc.
52 Valencourt Drive
Welland, Ontario
BEAUTIFULLY RENOVATED TOP-TO-BOTTOM…This fully finished 2+2 bedroom, 2 bath bungalow w/IN-LAW POTENTIAL at 52 Valencourt Drive in Welland is nestled on a sunny corner lot, where modern style meets thoughtful functionality. Set on a quiet street, this property boasts eye-catching curb appeal w/NEW siding, windows, porch & fully fenced yard, while a new walkway leads to a welcoming, decorative front door. Step inside to discover a light-filled, OPEN CONCEPT main level enhanced by VAULTED CEILINGS, luxury vinyl plank flooring, fresh paint & trim, and shiplap FEATURE WALL w/built-in electric fireplace. Front entry closet accented by barn door, setting the tone for the stylish touches throughout. The renovated KITCHEN features butcher block countertops, a breakfast peninsula w/extra storage, under-cabinet & in-cabinet lighting, S/S appliances, tile backsplash & moveable island. Patio doors open to a BRAND NEW deck & oversized CONCRETE PATIO, perfect for entertaining or relaxing outdoors. Down the hall, a versatile flex space awaits, perfect for a dining room, office, or extra bedroom to suit your lifestyle. The primary bedroom includes double French doors opening to his-and-hers closets with built-in lighting. A second main floor bedroom & NEW 4-pc bath w/deep soaker tub and stone-top vanity complete the level. With two SEPARATE ENTRANCES to the basement (one from the side door & one from garage) this home is ideal for multi-generational living or rental potential. The LOWER LEVEL features two spacious bedrooms w/egress windows, 4-pc bath, laundry closet & kitchenette w/open living area. Additional UPGRADES include: floors, doors, fixtures, kitchen, bathrooms, all-new ductwork, updated electrical with ESA certificate, new plumbing, tankless water heater, York furnace, AND garage has been newly & fully insulated. A move-in-ready opportunity with exceptional finishings and flexible living potential. (id:50886)
RE/MAX Escarpment Realty Inc.
56 Forest Ridge Drive
Waterdown, Ontario
Mattamy built home in great Family neighbourhood in Waterdown East. Easy living floor plan. Private rear yard. Quick access to Burlington, Costco & onto the QEW for Toronto commuters & over to Niagara. Also, handy to Highway 6 up to Highway 401 & Guelph Plenty of amenities nearby on Dundas Street. Short drive to Waterdown's quaint downtown as well as Waterdown's big box stores. Move in ready! (id:50886)
Realty Network
899 Stone Church Road E Unit# 4
Hamilton, Ontario
Welcome to 899 Stone Church Rd. E., Unit #4. This bright, carpet-free end-unit town home offers 3-bedrooms and many recent upgrades making it the perfect starter home! Conveniently-located on east mountain with easy highway access for commuters and close to all major amenities. New pot lights (2024) on the main and basement levels provide ample light throughout both levels -- no floor lamps required in this one to light up any dark, unlit rooms! Stainless steel appliances in kitchen (stove and range hood - 2024). New vinyl flooring added to main level (2024) and basement (2023). Fully finished basement features a 3-peice bathroom (shower addition - 2023), basement kitchen/wet bar (2023) and new flooring (2023) - flexible for multi-generational living, a basement retreat or potential income. Garage with inside entry. Condo fees include: Rogers cable and internet, exterior maintenance, lawn maintenance, snow removal, building insurance and visitor parking. (id:50886)
Revel Realty Inc.
11338 Culloden Road
Aylmer, Ontario
Nestled in the country on a peaceful rural retreat, this is the perfect home to start your home ownership journey, downsize or expand your investment portfolio. Welcome to 11338 Culloden Road! Stepping inside the home, kick off your shoes in the full length mudroom/breezeway. Continuing on inside the door, find your main floor laundry perfectly located to stop those soiled work clothes from tracking dirt inside the house. Beyond this step right into the beautiful open concept main floor living. This home showcases a long galley kitchen with tons of upper and lower cupboards, lots of countertop space for meal prep and an easy flowing layout. From the kitchen, sit down for dinner with the family in the dining space or watch TV in the massive living room. The living room also features a walk out patio door newly installed in 2024. Down the hall find your first bedroom which would be great for a toddler's room or home office and at the end of the hall lay down in the spacious primary bedroom. Don't forget about the sprawling jack and jill bath with a tiled in tub and plenty of storage space for linens. Downstairs, the unfinished basement offers plenty of space for your seasonal storage or non-essential items. Attached to the house is a wide single car garage with separate 60 AMP panel, a wall mounted gas heater and concrete floor. In the backyard, watch the kids play with peace of mind in the deep fully fenced space. Additional features in the back yard are a 6' x 22' Covered Storage space extending off the garage, an enclosed lean-to attached to that, a chicken coop, a vinyl shed and a 16' wide gate. Recent updates include: All rooms on main floor painted with new flooring 2025 excluding the breezeway, new pump for well in 2025, patio door installed 2024 (id:50886)
Royal LePage Trius Realty Brokerage
74 Lynnwood Avenue
Simcoe, Ontario
Beautifully updated century home located next to a park with walking trails and within walking distance to shopping and coffee shops. This charming 2-storey home offers 3 bedrooms, 1.5 baths, and a detached garage. Enjoy a relaxing front porch with a view of the park and mature trees. Inside features a modern kitchen with quartz countertops and brand-new Samsung stainless steel appliances, cork flooring on the main level, engineered hardwood upstairs, and main floor laundry. Finished basement includes an extra room perfect for a playroom, workshop, or art studio. Recent updates include windows, Siding, furnace, A/C (2021), wiring, and electrical panel. Additional highlights include a gas fireplace , ejection pump for dog wash (2021), owned water heater (2021), owned water softener (2024), rear porch and dog run (2022), and natural gas connections for stove and BBQ. Located in Simcoe, just minutes from schools, school bus routes, churches, Book Stores, Farmers markets and all daily essentials. Plus, you're only a short drive to local wineries, breweries, and the sandy shores of Port Dover Beach. This home checks all the boxes: custom style, modern finishes, and a prime location. A must-see! (id:50886)
Century 21 People's Choice Realty Inc. Brokerage
217 Victoria Road S
Guelph, Ontario
Charming Circa 1912 home in the heart of the downtown core. This home has been beautifully renovated throughout, offering an open concept main level with a gourmet style kitchen, that includes timeless white cabinetry, sleek stainless steel appliances, butcher block counter top, and a casual breakfast bar…plus eye catching exposed brick. Original hardwood flooring flows seamlessly through the dining area, and in to the cozy living room, filled with streams of natural light. Upstairs, 3 generous sized bedrooms are perfect for a growing family, and an updated bath tops off this incredible home. Outdoors, relax on your private deck, with a fully fenced yard, ideal for the kids at play. Just steps to Eramosa River Park, you can take in a volleyball game, paddle downstream in your kayak, or simply enjoy nature, with the walking trails that surround this fantastic area. (id:50886)
RE/MAX Real Estate Centre Inc.
218 Schooner Drive
Port Dover, Ontario
There's a new builder in Dover Coast! Welcome to lifestyle living in Port Dover’s premier adult lifestyle community with golf, pickleball, and access to a private waterfront area on Lake Erie. This beautifully crafted 1,700 sq. ft. bungalow is thoughtfully designed and meticulously finished, offering modern elegance, functional comfort, and superior quality. Inside, you’ll find two spacious bedrooms with walk-in closets and two full bathrooms, including a luxurious ensuite with a tiled shower, custom glass enclosure, and dual sinks. The larger floor plan provides generous room sizes and wider interior doors, offering enhanced comfort and flexibility, including potential suitability for wheelchair accessibility needs. The welcoming foyer opens into a bright, airy living space with 9’ ceilings and dramatic 10’ tray ceilings in the foyer, front bedroom, and living room, creating an elevated sense of space. The open-concept kitchen features quartz countertops, a walk-in pantry with cabinetry and a frosted glass door, and an exterior-vented range hood. An oversized 96” sliding door and large windows fill the home with natural light and connect seamlessly to the outdoors. Enjoy the oversized screened-in back porch—ideal for morning coffee, evening relaxation, or entertaining. The stone and Hardie board exterior, inviting front porch, and multi-point locking front door provide curb appeal and peace of mind. Additional highlights include an elegant stained oak L-shaped staircase, upgraded trim and interior doors, a 543 sq. ft. oversized double-car garage with openers and an exterior keypad, main floor laundry, central vac rough-in, an irrigation system tied into the golf course system, and basement exterior walls studded and insulated. This home blends upscale finishes with practical features, perfect for those seeking comfort, community, and quality in one of Port Dover’s most prestigious neighborhoods. Your next chapter starts here—schedule your private showing today. (id:50886)
RE/MAX Erie Shores Realty Inc. Brokerage
44 Reiner Crescent E
Wellesley, Ontario
Welcome to this charming 3 +1-bedroom side split! The 2 full bathrooms have recently been tastefully updated and the kitchen has had a fresh makeover. All this at an achievable price point. Entering into the kitchen area find an expanse of white cabinets and handy island. The sliding door allows you to walk out to the back deck and yard. The garage entrance is off the kitchen as well for easy off load of groceries and whatever's. The large, cozy family room is a few steps down and houses a wood burning stove and a bar. Great space to entertain or cuddle up for movie nights. This level also boasts an updated 3-piece bathroom with walk-in shower, a 4th bedroom or office space and the laundry area. Up a short set of stairs, from the kitchen, to the bright living room for your quiet adult space. The hall from here leads to the 3 bedrooms and a second full bathroom that has recently been updated to a fresh modern look. Rounding off this home there is a single attached garage, a backyard deck, a garden shed and a nice sized yard located on a family friendly street. There you have it... Welcome to Wellesley! Roof 2008; furnace 2020. (id:50886)
Peak Realty Ltd.

