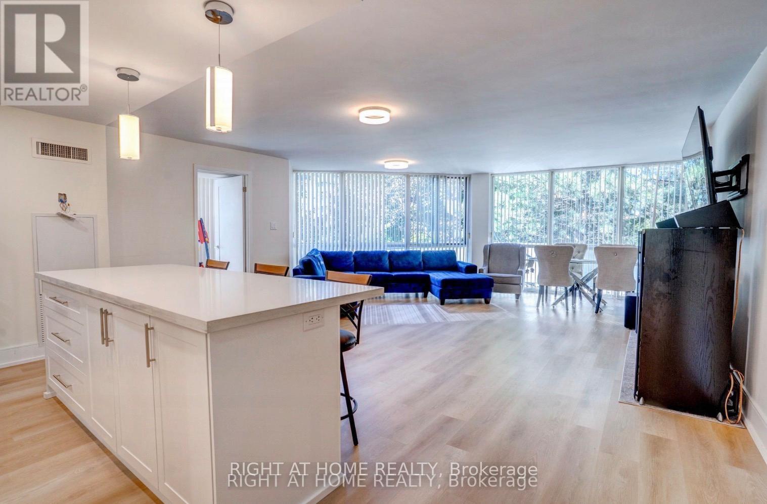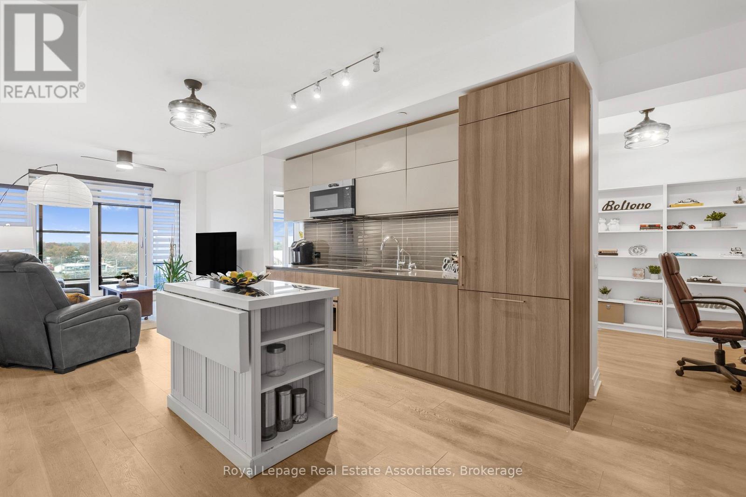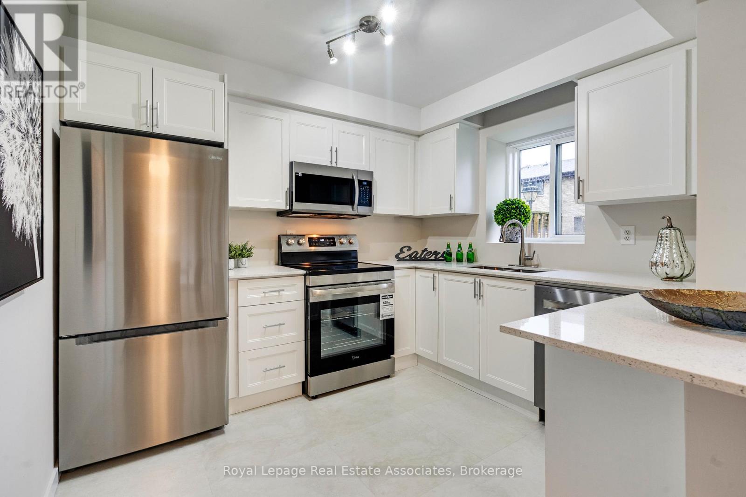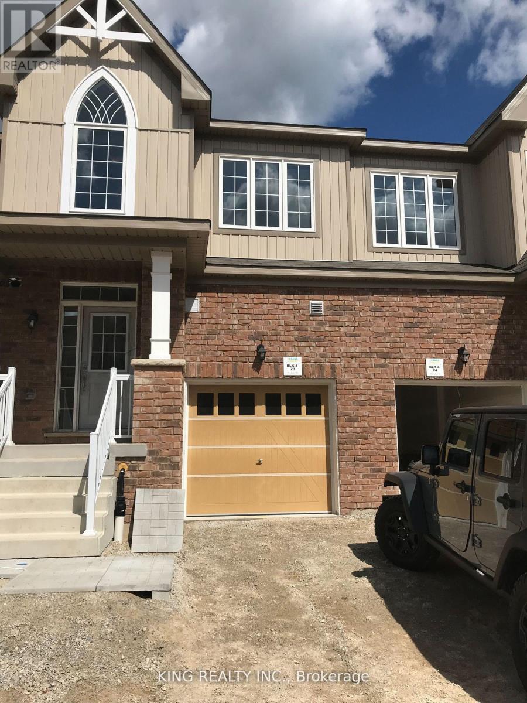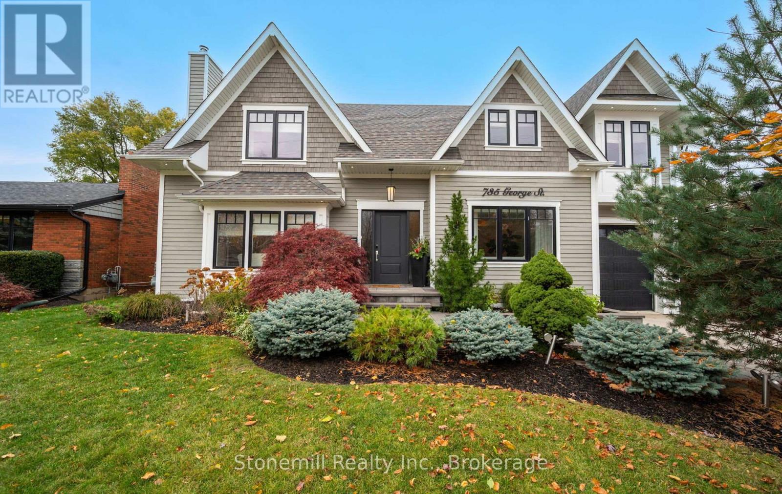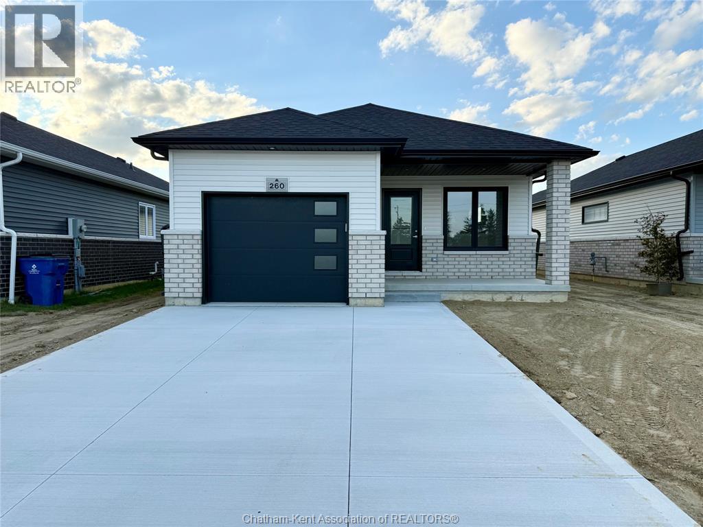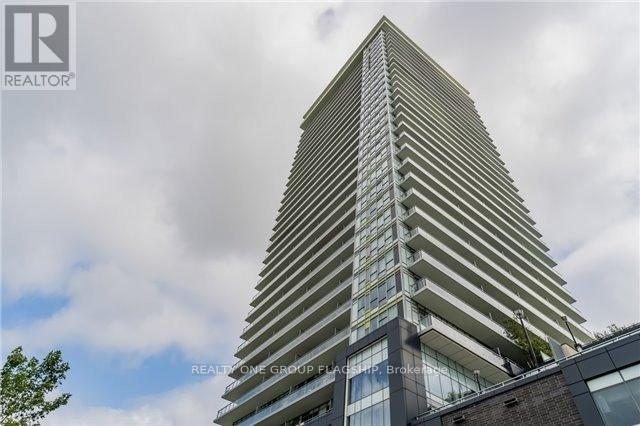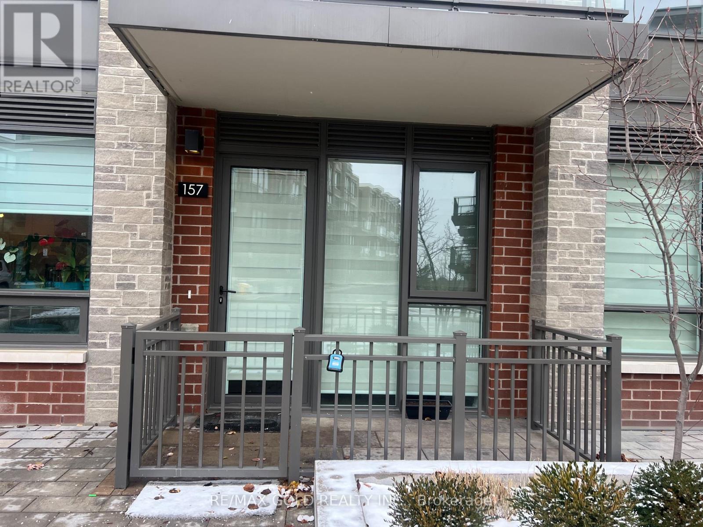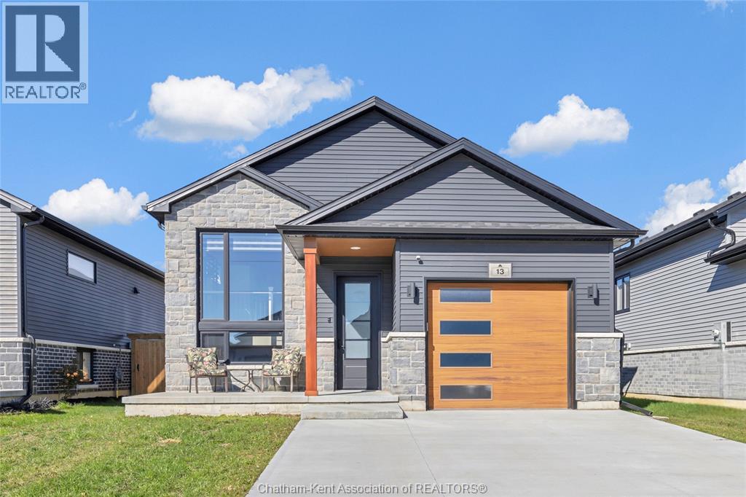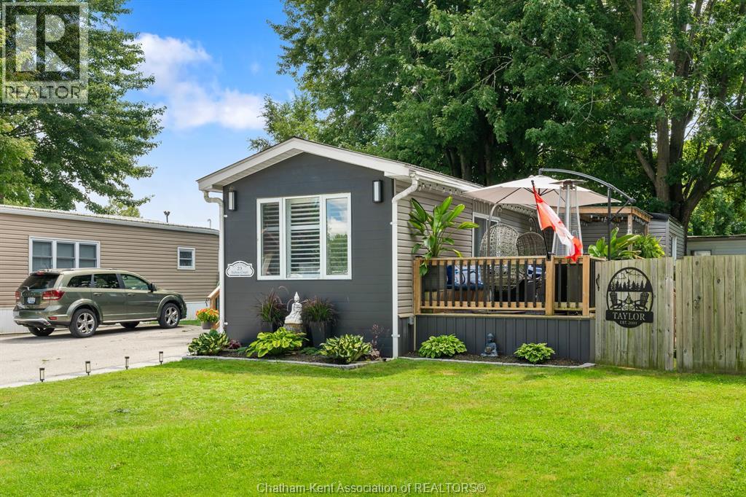201 - 350 Webb Drive
Mississauga, Ontario
***The Platinum at Square One: Your Gateway to Urban Sophistication*** Imagine waking in a sun-drenched corner sanctuary-1,523 sq ft of designed living space capturing light throughout the day. This rare 3-bed plus den, 2-bath corner unit with 2 car parking represents far more than square footage; it's a lifestyle upgrade converging exceptional rarity with prime positioning. The open-concept layout features premium kitchen with stainless steel appliances, seamless countertops, and designer pot lights flowing into expansive living and dining areas with private views. Ensuite laundry reclaims your time while generous storage and a spacious master suite provide the sanctuary you deserve. The Platinum's world-class amenities-fitness centre, heated pool, whirlpool, sauna, party rooms, landscaped gardens, concierge, visitor parking-transform daily living. Comprehensive maintenance fees with water, heating, building insurance, and parking included mean no surprises, just straight forward value. Everything you need is steps away: Celebration Square, Square One Mall, Sheridan College, award-winning restaurants, parks, and seamless transit. Three-bed plus den units of this caliber simply don't become available frequently-this corner location with superior light, premium positioning, and generous space won't wait. Whether growing your family, working well from home, or investing in prime Mississauga real estate, The Platinum is how you'll live. Sophisticated convenience, designed interiors, world-class amenities, and exceptional location create your success story. Schedule your private showing today-exceptional properties find exceptional owners, and time is of the essence. (id:50886)
Right At Home Realty
805 - 21 Park Street E
Mississauga, Ontario
Welcome to TANU - Boutique Luxury in the Heart of Port Credit.This exceptional 2-bedroom + den, 3-bath suite offers modern living with unmistakable lakeside charm. Enjoy west-facing views and a bright, open-concept layout enhanced by smart-home technology and keyless entry. The versatile den is ideal for a home office or guest space.Start your morning with a short walk for coffee, then enjoy the waterfront trails just steps from your door. In the evening, stroll to one of Port Credit's many acclaimed restaurants. From your private balcony, take in views of Lake Ontario and the Credit River - and during festival season, enjoy the music and atmosphere without leaving home. Like to travel? Enjoy the peace of mind that comes with a 24-hour concierge and secure underground parking (license plate recognition). Resort-style amenities include a state-of-the-art fitness & yoga studio, co-working lounge, guest suite, party room, games room, media room, pet spa, car wash, EV charging, and an outdoor terrace with BBQs and a fire pit lounge.Perfectly situated, you're only a 4-minute walk to Port Credit GO Station and minutes to the QEW, offering seamless access to downtown Toronto and beyond.Port Credit is more than a place to live - it's a lifestyle. Discover luxury, convenience, and waterfront living all in one. 1 indoor parking spot, 1 locker. Rogers High Speed Internet & TV (2 cable boxes) included in monthly maintenance fees. Custom Automatic Blinds, Black Out Blind in Primary, Culligan Pure Water System, Upgraded electrical boxes for Ceiling Fans & Lights. (id:50886)
Royal LePage Real Estate Associates
57 - 2605 Woodchester Drive
Mississauga, Ontario
Tired of mowing the lawn or shoveling snow? Enjoy maintenance-free living no landscaping, no shoveling snow, not even clearing off your car in the winter, while still having over 1,800 sq ft of living space. This beautifully renovated 4-bedroom, 3-bathroom townhome is a rare find, offering an open-concept main floor, spacious bedrooms, and a finished basement perfect for family living.Location couldn't be better, no need to drive to run errands, with grocery stores, banks, walk in clinics, and more just steps from your door. Plus walking distance to great schools, parks, and trails. Going downtown?? Just hop on the bus to the GO!!! I'm impressed with this home, and I'm sure you will be too. Now...All you have to do is move in! Maintenance fees include water, windows, roof (exterior) and landscaping. All new flooring throughout, all new light fixtures, new kitchen and new kitchen appliances, all new vanities, new tub, all new faucets throughout, freshly painted, and more (id:50886)
Royal LePage Real Estate Associates
59 Leeson Street N
East Luther Grand Valley, Ontario
Welcome To A 3 Bedroom Town Home By Cachet Homes In The Beautiful Town Of Grand Valley! Open Concept Layout With Tons Of Natural Light! Hardwood And Ceramic Throughout Main Floor And Cozy Carpet On The Upper Level! The Kitchen Overlooks The Living And Dining Room - All Surrounded By Large windows. The Master Bedroom Boasts A Large Walk-In Closet And A Huge Master Bath And A Conveniently Large 2nd Floor Laundry Room! (id:50886)
King Realty Inc.
735 George Street
Burlington, Ontario
Exceptional Custom-Built Residence in Downtown Burlington Situated on an expansive 63' x 136' lot in the heart of downtown Burlington, this distinguished custom-built home blends sophistication, craftsmanship, and resort-inspired living.The professionally designed grounds feature an inground heated pool and an exquisite, fully winterized studio-style pool house. Perfect as a nanny suite, private office, or luxurious guest retreat, it includes a kitchenette, spa-inspired 3-pc bath, and inviting lounge. A retractable pool safety cover adds an important safety feature for small children and enhances energy efficiency, extending the pool season into spring and fall. Inside, every detail reflects refined luxury. Coffered ceilings, 8" hand-scribed hardwood floors, and custom millwork create an elegant atmosphere throughout. The chef-inspired gourmet kitchen is a true center piece, featuring quartz countertops, a striking blue island, premium appliances, and a dedicated coffee bar. French doors open to a covered, timber-accented deck with a sunken hot tub, offering a seamless indoor-outdoor sanctuary.The family room exudes warmth with its fireplace-currently set up as natural gas but easily convertible to wood-burning-perfect for cozy gatherings. Upstairs, the opulent primary suite offers a spa-like ensuite and a custom-designed dressing room. Three additional bedrooms and a luxurious 5pc bath complete the upper level.The fully finished lower level provides additional living and entertaining space, including a stylish rec room, 2-pc bath, and designer laundry/wet bar with granite countertops and a full-size refrigerator.A rare offering that combines elegance, comfort, and modern luxury, this home is just steps from Burlington's vibrant waterfront, boutique shopping, and fine dining (id:50886)
Stonemill Realty Inc.
260 Ironwood Trail
Chatham, Ontario
Welcome to your future brand new home, where you will find comfort, style and low maintenance living. Introducing ""The Alder"", built by Maple City Homes Ltd. Offering approximately 1150 square feet of living space, this one level home has an open concept design. These photos are from another address and are subject to change. There are different colour schemes to choose from. This home has a covered porch & the kitchen in the centre of the room. The kitchen includes beautiful quartz countertops, that flows into the dining space and living room. Retreat to your primary bedroom, which includes a walk-in-closet and an ensuite. Price also includes a concrete driveway, fenced in yard, sod in the front yard and seed in the backyard. With Energy Star Rating to durable finishes, every element has been chosen to ensure your comfort and satisfaction for years to come. Price inclusive of HST, net of rebates assigned to the builder. All Deposits payable to Maple City Homes Ltd. (id:50886)
Royal LePage Peifer Realty Brokerage
2908 - 360 Square One Drive
Mississauga, Ontario
Contemporary Condominium Bldg In The Heart Of Square One, Across From Sheridan College. Gorgeous Corner Suite With Wraparound Balcony, This Daniels Built Limelight One Bedroom Condo Is Just Steps Away From Square One Shopping Center, Sheridan College, Central Library, YMCA, Mi-Way Transit Terminal & Much More! Approx. 730 SqFt With An Over Sized Open Concept Eat-In Kitchen With 4Stainless Steel Appliances, En-Suite Laundry, W/O To Large Balcony. Amenities Incl Bbq Area, NBA like Basketball Court, Gym And More! (id:50886)
Realty One Group Flagship
157 - 65 Attmar Drive
Brampton, Ontario
Welcome to this bright and spacious 2-bedroom, 2-bathroom Ground Level Townhouse situated in one of the most convenient and sought-after areas of Gore and Ebenezer. Enjoy an open-concept layout with modern finishes, ample natural light, and a comfortable, functional design perfect for couples, small families, or professionals.Easy access to Hwy's 7, 427, 407. (id:50886)
RE/MAX Gold Realty Inc.
71 Paxton Drive
Chatham, Ontario
First time ever offered for sale! Welcome to 71 Paxton Drive Chatham! Meticulously maintained brick rancher on a Quiet north Chatham street! One floor living at its finest! The property backs onto beautiful Kingston Park with walking path nearby! Many recent updates including New roof shingles in 2020. New central air unit in 2022. Newer fridge and gas stove! Spacious bedrooms. Front yard in ground sprinkler system. Gleaming hardwood floors on the main level. The basement offers second kitchen, large family room, large bedroom with lovely en-suite and plenty of storage space. This home is ideal for young adults still living at home or keep aging parents close by to help care for them in their golden years. Awesome covered porch off the rear of the home. Two car attached garage with ample parking. Very close proximity to smart centre shopping and great dining. Don't delay, come check out this great rancher today! Pls note some rooms have been virtually staged (id:50886)
Advanced Realty Solutions Inc.
39 Regency Drive
Chatham, Ontario
Welcome to an exquisite home nestled on a serene Greenbelt lot in St. Clair Estates. This move-in-ready residence boasts a breathtaking custom kitchen featuring under-counter lighting, an inviting island, and an elegant backsplash that flows effortlessly into the spacious open-concept family room. Large patio doors lead to the backyard, creating an ideal setting for outdoor entertaining and relaxation. Inside, you'll find a well-appointed 3-piece bathroom complete with a luxurious walk-in ceramic shower and convenient laundry facilities. The versatile layout offers the potential to transform the dining room into a second bedroom to suit your needs. Outside, the property is adorned with beautiful landscaping and a private covered deck, perfect for enjoying peaceful moments. Recent upgrades include a new hot water on demand system installed this year. Additional highlights consist of two storage sheds and a gas BBQ hookup, providing both practicality and comfort. Please note that park approval is required, with a monthly land rental fee of approximately $433.27, which covers taxes, garbage pickup, and snow removal on the road. Don’t miss your chance to experience comfortable and convenient living in this exceptional home—call today to schedule your private viewing! (id:50886)
Century 21 Maple City Realty Ltd. Brokerage
13 Baffin Way
Chatham, Ontario
Tucked within one of Chatham’s most desirable communities, 13 Baffin Way offers modern comfort in a quiet, family-oriented setting. Built in 2021, this well-designed raised ranch features an open-concept main floor, soaring cathedral ceilings and large windows that fill the home with natural light. The kitchen includes a spacious center island, newer appliances, and a seamless flow into the dining and living areas — perfect for daily living and entertaining. The primary suite features a walk-in closet and ensuite with large double vanity & glass shower, while a second bedroom and full 4-piece bathroom provide flexibility for guests, family, or a home office. The unfinished lower level is a smart opportunity to build equity, featuring large windows that flood the lower level with natural light, high ceilings, a roughed-in bathroom, potential for two additional bedrooms, and a full living area. Outside, enjoy a fenced backyard and attached 1.5-car garage, all in a smaller, more exclusive subdivision surrounded by walking trails, green space, and a neighbourhood park. Conveniently located near north-side shopping, restaurants, schools, and quick access to Hwy 40 and the 401. (id:50886)
RE/MAX Preferred Realty Ltd.
23 Sutton Court
Chatham, Ontario
Discover this beautifully refinished mobile home, featuring a fresh and airy decor that will delight you! Situated on a quiet cul-de-sac in St Clair Community Estates, this home offers a fully fenced yard, perfect for kids, pets and privacy. Enjoy the spacious open concept layout, highlighted by vaulted ceilings and pot lighting throughout. The eat-in kitchen boasts stainless steel appliances and updated cabinetry, while the generous master bedroom includes a full 4-piece ensuite. Additionally, there's a spacious secondary bedroom and a second full 4-piece bath, making this home designed for comfortable living. Step through patio doors onto a large, partially covered deck (31 x 10), providing a serene space to relax. Updates include a newer furnace, air conditioner, hot water tank, and steel roof, ensuring peace of mind for years to come. Two 7 x 7 storage sheds offer ample space for your outdoor gear. Park approval is required, and the monthly land rental fee will increase by $50 upon sale. This fee covers taxes, garbage pickup, and snow removal on the road. Don’t miss this opportunity for comfortable and convenient living—call today to schedule a viewing! (id:50886)
Century 21 Maple City Realty Ltd. Brokerage

