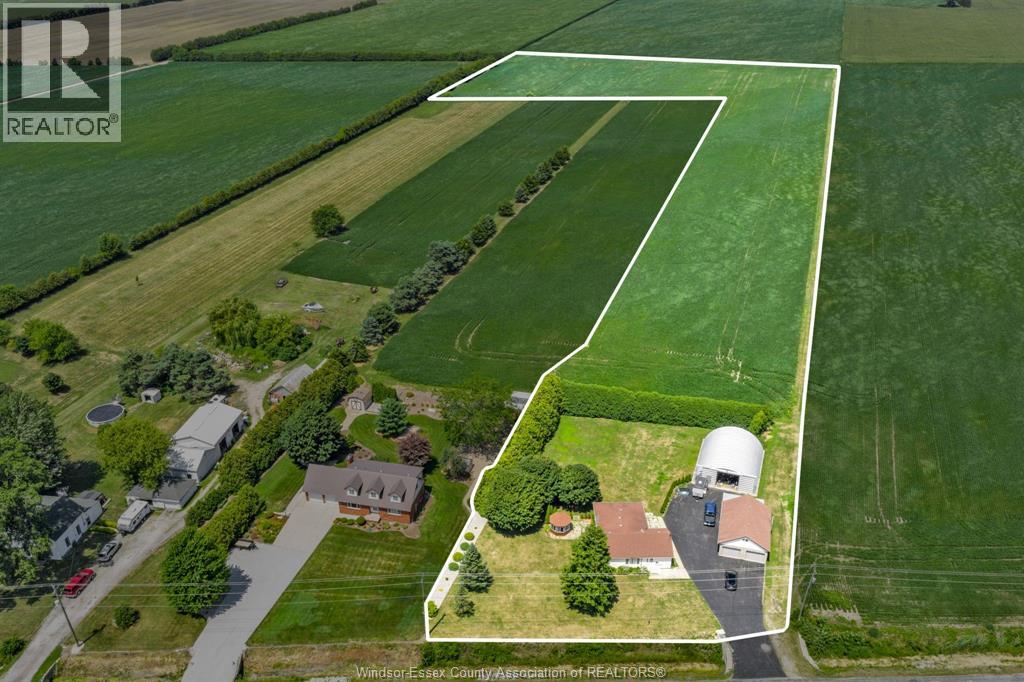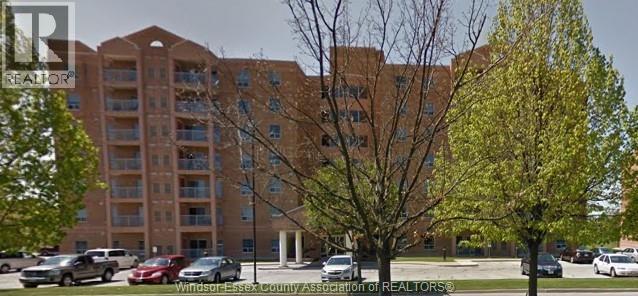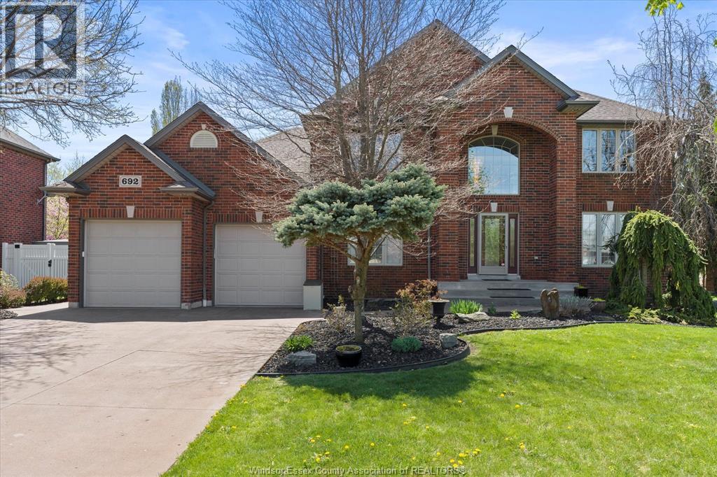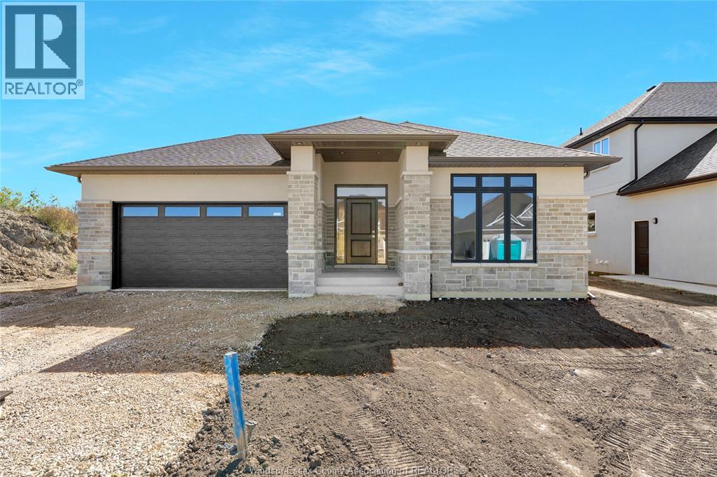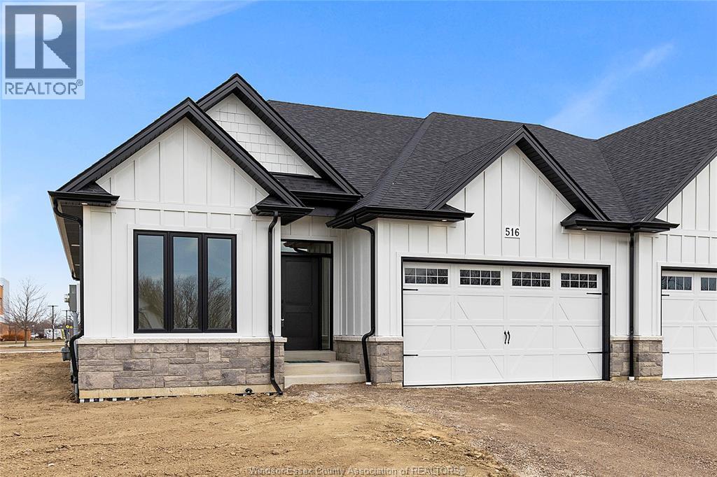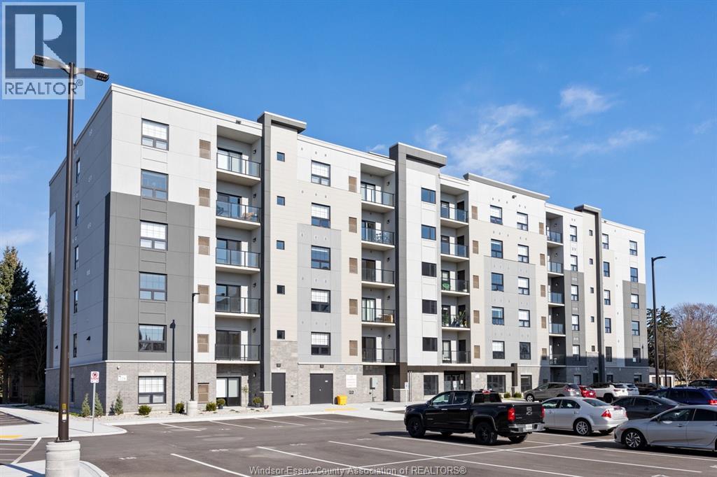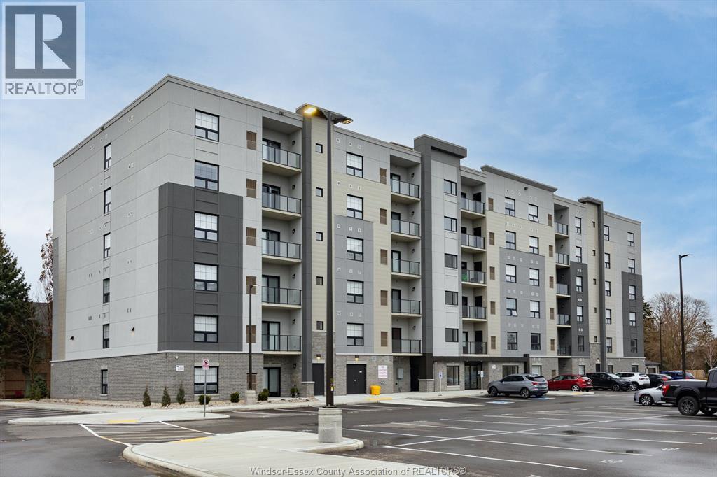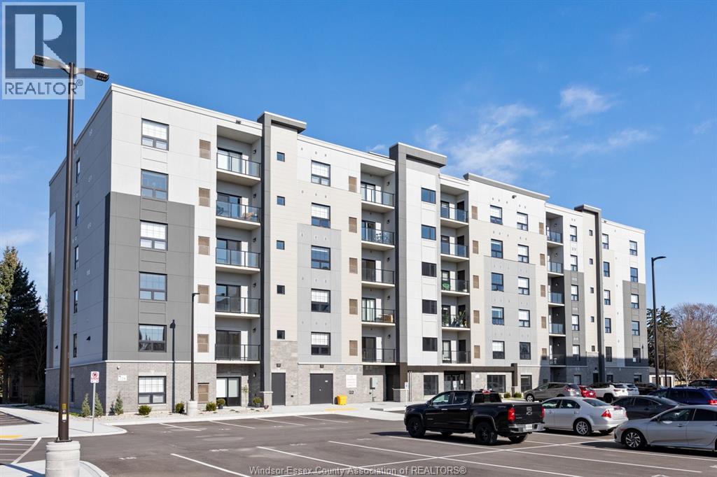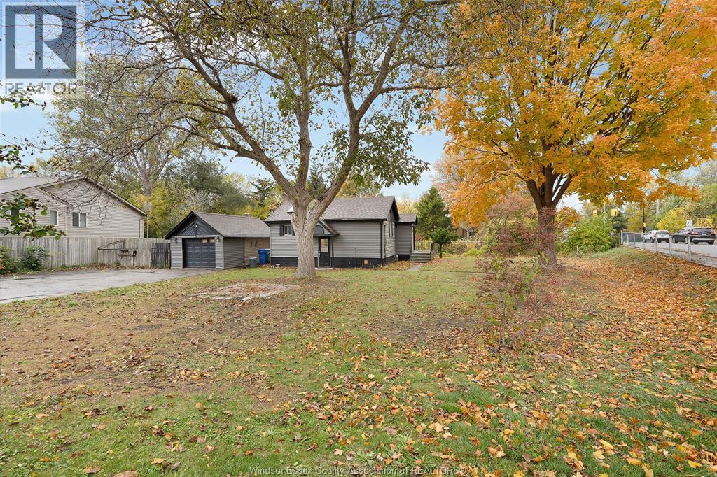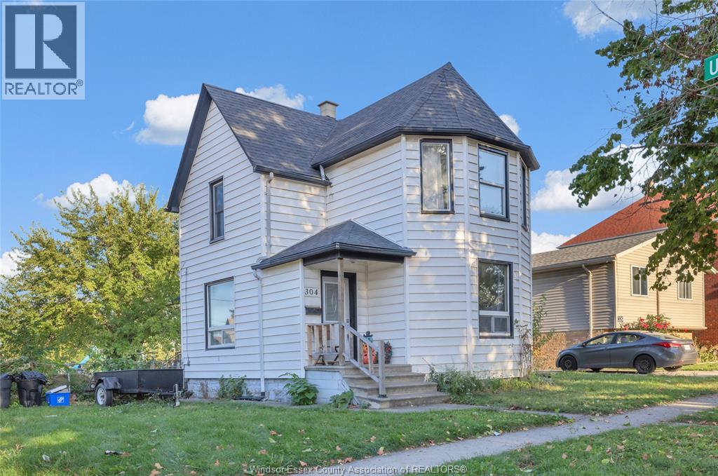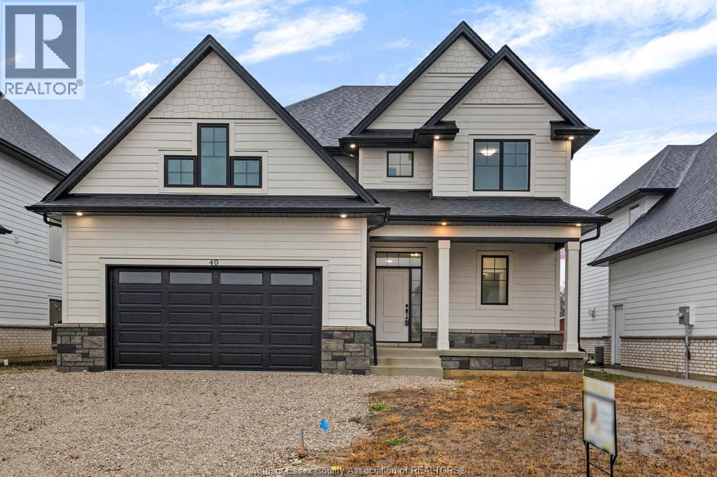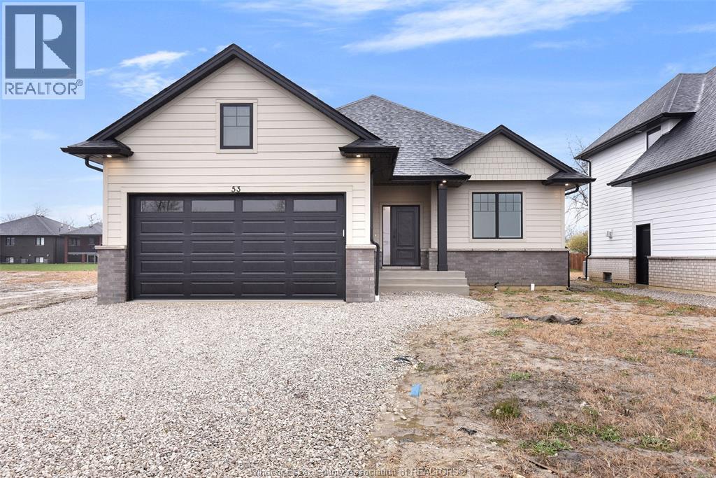1331 Deer Run Road
Leamington, Ontario
ONE OF A KIND FARM PROPERTY! 3 BEDROOM, 1 BATHROOM HOME, WITH LARGE DETACHED 2 CAR GARAGE, AND A SEPARATE LARGE OUTBUILDING/SHOP. THE HOME SITS ON BEAUTIFUL LANDSCAPED 1 ACRE (APPROX), SURROUNDED WITH AND INCLUDING 10 ACRES OF VERY FERTILE FARMLAND. FARMLAND IS CURRENTLY LEASED. ALL OF THIS MINUTES FROM DOWNTOWN. PLEASE CALL TO BOOK YOUR SHOWING TODAY! (id:50886)
Century 21 Local Home Team Realty Inc.
3855 Southwinds Unit# 502
Windsor, Ontario
Welcome home to this bright 2-bedroom, 1.5-bath suite that’s been freshly painted and professionally cleaned for your comfort. The spacious primary bedroom offers his & her closets and a private 4-piece ensuite. Five appliances are included, along with a new furnace and air conditioning (rental $130/month). Enjoy worry-free living in this friendly life lease community(55+) featuring underground parking, a storage locker, party room, games room with pool table, exercise room, and plenty of social activities. A wonderful place to relax, connect, and enjoy life! (id:50886)
Royal LePage Binder Real Estate
692 George Kennedy Way
Lakeshore, Ontario
INCREDIBLE VALUE TO BE FOUND IN THIS DESRABLE LAKESHORE BRICK TO ROOF 2 STOREY ON A QUIET CUL DE SAC, GRAND FOYER WITH OPEN STAIRCASE, FORMAL LIVINGROOM AND DININGROOM WITH HARDWOOD FLOORS, FRENCH DOORS WITH BEVELLED GLASS, CROWN MOULDING, SPACIOUS EAT-IN KITCHEN WITH ISLAND OPEN TO FAMILYROOM WITH GAS FIREPLACE, PATIO DOORS TO A INCREDIBLE CONCRETE PATIO WITH POWER AWNING AND A GAS LINE FOR THE BBQ AND FAMILY ENTERTAINMENT, MAINFLOOR OFFICE, LAUNDRY ROOM, 2ND FLOOR BOASTS 4 SPACIOUS BEDROOMS INCLUDING THE LARGE MASTER SUITE WITH WALK-IN CLOSET A BRIGHT 5 PIECE ENSUITE, ,ADITIONAL PATIO AREA, PRIVATE LANDSCAPED YARD WITH STORAGE SHED. UPDATED ROOF, FURNACE AND AIR CONDITIONING, SPRINLER SYSTEM{ FRONT AND REAR YARDS} , ALARM, GARAGE WITH HOT/COLD WATER, REVERSE OSMOSIS WATER SYSTEM. HOME HAS NEW PEX WATERLINES THROUGH-OUT{ JULY 2025}NO KITEC PLUMBING. FULL HIGH UNFINISHED BASEMENT WITH ROUGHED-IN PLUMBING FOR A 4TH WASHROOM, INSULATED AND READY TO FINISH. DO NOT HESITATE ON THIS BEAUTIFUL HOME. PRICED TO SELL! (id:50886)
Royal LePage Binder Real Estate
76 Belleview Drive
Kingsville, Ontario
Absolute stunner in the quiet town of Cottam, this 1600sqft ranch built by the impeccable Wiebe Custom Homes will impress from the moment you walk up. Tremendous curb appeal with brick and stone front w/covered porch, walk in to 9' ceilings, open concept great rm w/f/p, dining area, floor to ceiling cabinets in the gorgeous white kit that's going to make you want to cook! Dream primary suite w/walk-in clst, 4pc ensuite w/glass shower, 2 more large bdrms, 4pc bath, and main flr laundry. Attached 2 car gar, full bsmnt ready for you to customize to suit your needs or ample storage. Feel the pride in owning a Wiebe Custom Home. (id:50886)
RE/MAX Preferred Realty Ltd. - 585
516 Orsini
Lakeshore, Ontario
WELCOME TO LAKELAND'S ""FEATHERSTONE"" MODEL! STUNNING SEMI (2 PLEX) FEATURES 2+3 LARGE BEDROOMS & 2+1 BATHROOMS. MASTER BEDROOM HAS GORGEOUS ENSUITE BATH, MODERN DESIGN AND FINISHES THRU-OUT, OPEN CONCEPT LIVING WITH GOURMET EAT-IN KITCHEN & MAIN FLOOR LAUNDRY ROOM & FULLY FINISHED BASEMENT. STUNNING CATHEDRAL CEILINGS IN KITCHEN / GREAT ROOM. BEAUTIFUL COVERED REAR PORCH WITH COMPOSITE DECKING. CONCRETE DRIVEWAY AND WALKWAY TO FRONT DOOR. FULLY SODDED PLUS UNDERGROUND SPRINKLER SYSTEM INCLUDED. (id:50886)
RE/MAX Preferred Realty Ltd. - 585
190 Main Street South Unit# 304
Kingsville, Ontario
Luxury living in the heart of Kingsville! This beautiful 2 bedroom unit is located in Kingsville's newest condominium building, just steps away from Main St & walking distance to shops, restaurants, grocery stores, gyms, parks, schools & much much more. Take a quick drive down to the lakefront, or take a walk around this beautiful little town, located only 15 minutes to Essex or Leamington, and 25 minutes to Windsor. 2 large bedrooms, primary with en-suite & walk-in closet, additional storage closet, bright open kitchen w/ quartz counter top, under cabinet lighting, soft close cabinets & full pantry. Main bath, laundry room, & private balcony. Secure entrance, dual elevator & common room. Application and credit check required. (id:50886)
Remo Valente Real Estate (1990) Limited
190 Main Street East Unit# 305
Kingsville, Ontario
Luxury living in the heart of Kingsville! This beautiful Valente Development built 2 bedroom unit is located in Kingsville's newest condominium building, just steps from Main St. This unit has never been occupied, and is walking distance to shops, restaurants, grocery stores, gyms, parks, schools & much much more. Take a quick drive down to the lakefront, wineries, or take a walk around the beautiful town located only 15 minutes to Essex or Leamington, and 25 minutes to Windsor. 1 large bedroom with ensuite & walk-in closet, storage closets, bright open kitchen w/ quartz countertop, & under cabinet lighting. Additional main bath, laundry room, & private balcony. Secure entrance, dual elevator & common room. Garage available for purchase. (id:50886)
Remo Valente Real Estate (1990) Limited
190 Main Street East Unit# 409
Kingsville, Ontario
Luxury living in the heart of Kingsville! This beautiful 2 bedroom unit is located in Kingsville's newest condominium building, just steps away from Main St & walking distance to shops, restaurants, grocery stores, gyms, parks, schools & much much more. Take a quick drive down to the lakefront, or take a walk around this beautiful little town, located only 15 minutes to Essex or Leamington, and 25 minutes to Windsor. 2 large bedrooms, primary with en-suite & walk-in closet, additional storage closet, bright open kitchen w/ quartz counter top, under cabinet lighting, soft close cabinets & full pantry. Main bath, laundry room, & private balcony. Secure entrance, dual elevator & common room. Application and credit check required. (id:50886)
Remo Valente Real Estate (1990) Limited
1595 Sprucewood Avenue
Lasalle, Ontario
This charming 3 bedroom, 1 bath ranch sits on a massive corner lot backing onto Turkey Creek, surrounded by mature trees and natural privacy. Step inside to find a bright, functional layout with a warm living area, updated kitchen, and comfortable bedrooms. The lower level adds additional storage space and laundry. Outside, the property truly shines — a sprawling yard ideal for entertaining, gardening, or future expansion. Located just moments from LaSalle’s amenities, trails, schools, and shopping, this home blends small-town tranquility with unmatched convenience. (id:50886)
Jump Realty Inc.
304 Langlois Avenue
Windsor, Ontario
With a little elbow grease and TLC, this charming 2-storey home would be perfect for a growing family, handyman or savvy investors looking to create multi-family units. This spacious property features 4 large bedrooms and 1 bath, providing ample space and comfort. Features a large kitchen, formal dining room and a spacious living room area. Separate grade entrance and large lot. Rear alley allows for additional parking pad or potential ADU. All appliances are ""as is"" condition. Great location near Riverside Drive and with access to parks, schools, shopping, transit and tunnel. (id:50886)
Exp Realty
49 Belleview Drive
Kingsville, Ontario
PRICED TO SELL — NOW ONLY $799,900! This stunning BK Cornerstone two-storey home has just been significantly reduced to an unbeatable $799,900 — an incredible value for a home that typically starts at over $1 million to build! Featuring 3 bedrooms and 2.5 baths, including a private primary suite with a walk-in closet and luxurious ensuite, this home delivers comfort, style, and quality throughout. The main floor showcases a custom kitchen and a bright, inviting living room with a gas fireplace. Step outside to a covered rear porch and oversized yard — perfect for entertaining or unwinding. Built for energy efficiency and backed by a 7-Year Tarion Warranty, this home offers lasting peace of mind. This is your chance to own a premium new home at an exceptional new price. At $799,900, this home is priced to sell and won’t last long — book your showing today before it’s gone! Open houses held at 51 Belleview. (id:50886)
Realty One Group Iconic Brokerage
53 Belleview
Kingsville, Ontario
Major Price Reduction! Incredible value in Woodridge Estates, Cottam. This brand-new BK Cornerstone ranch offers a unique opportunity for first-time buyers, multigenerational families or investors. The main floor features 2 bedrooms, 2 full baths (incl. a private ensuite), a custom kitchen with quartz countertops, cozy gas fireplace, and main floor laundry for convenience. The fully finished basement impresses with a grade entrance, second kitchen, 2 additional bedrooms, 3-piece bath, gas fireplace, and second laundry hookup-ideal for in-law living or potential rental income. Step outside to a large covered rear patio - perfect for relaxing or entertaining year-round. Enjoy peace of mind with a 7-year Tarion Warranty. Eligible first-time buyers may also benefit from a GST rebate - potentially saving you money and making homeownership even more affordable. Don’t miss this incredible opportunity to own a versatile and stylish new home at a fantastic price! Open houses held at 51 Belleview. (id:50886)
Realty One Group Iconic Brokerage

