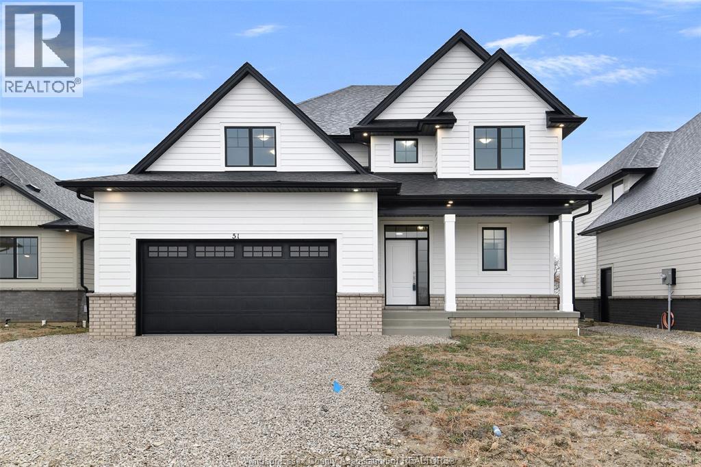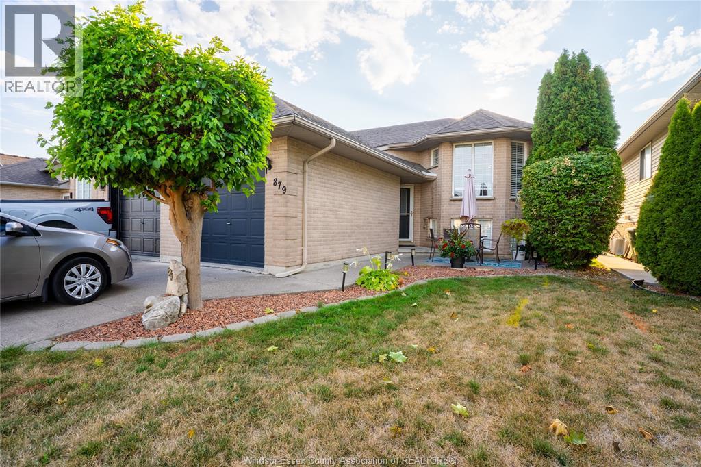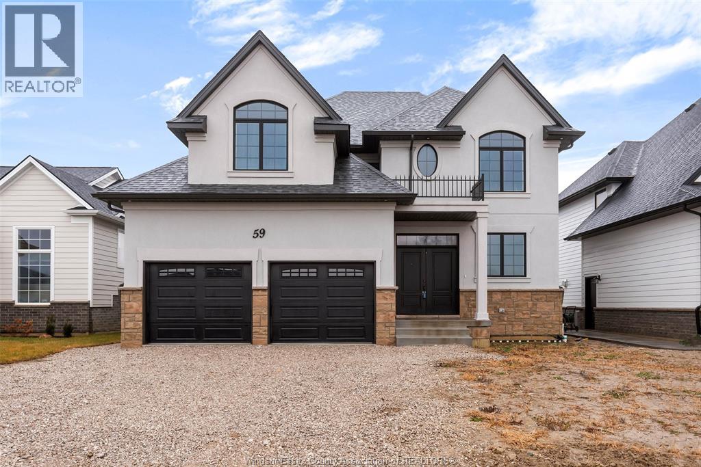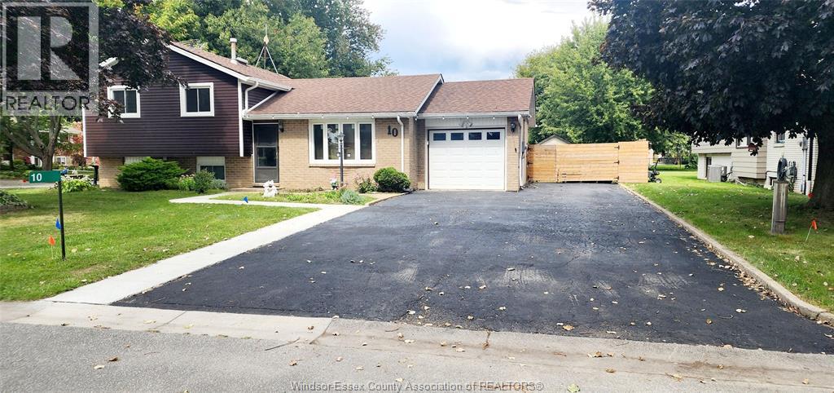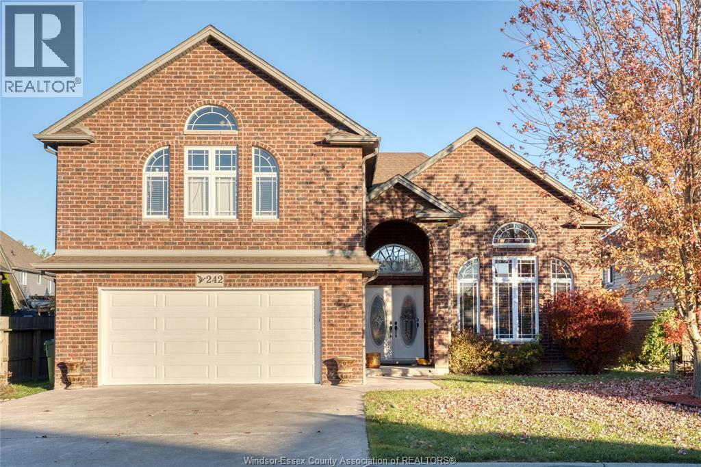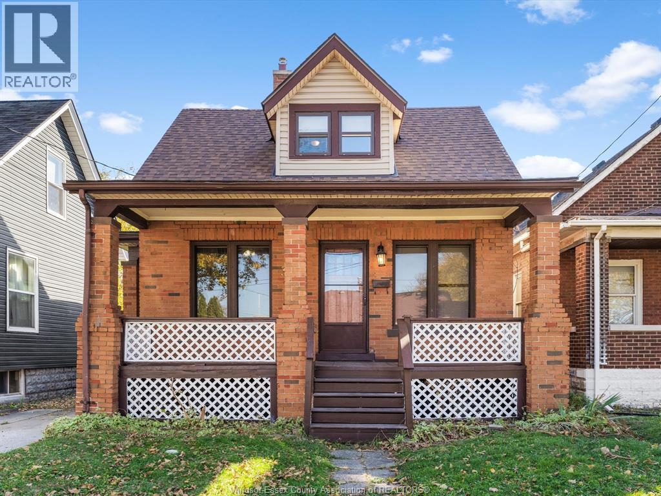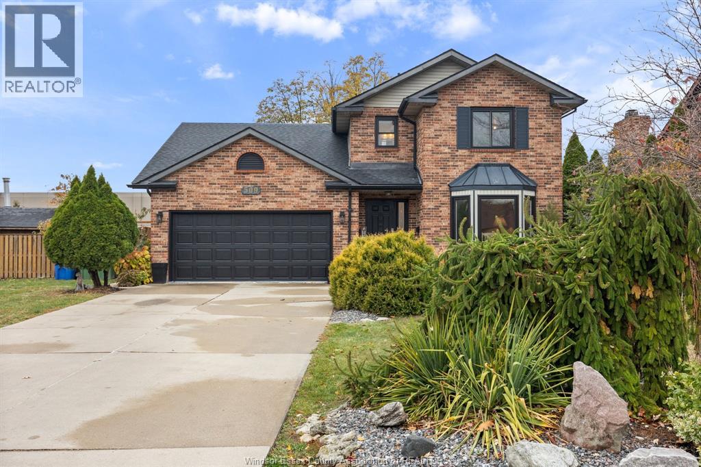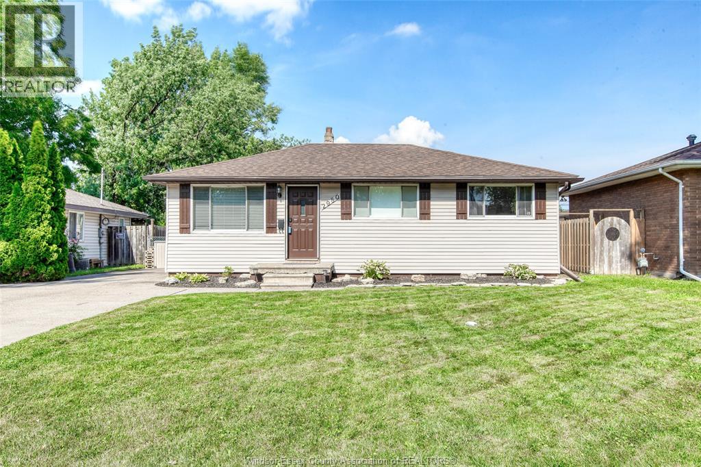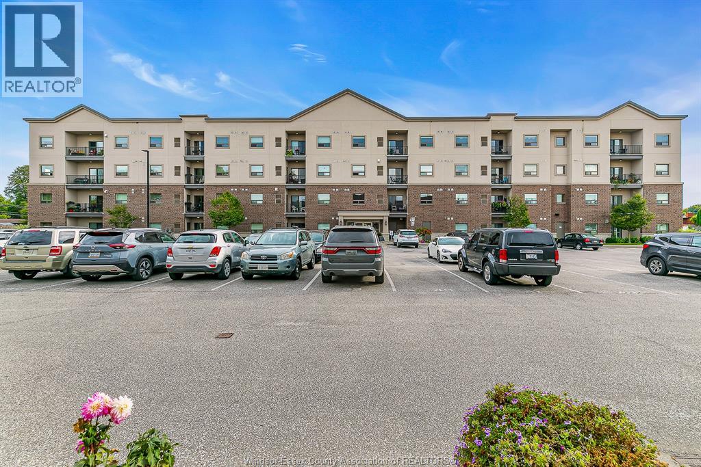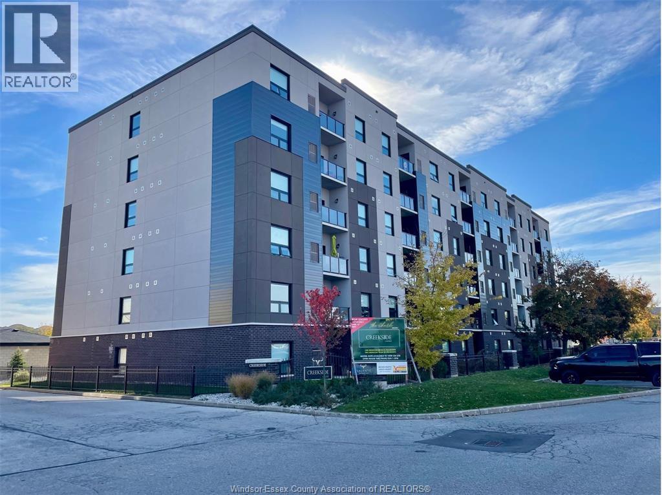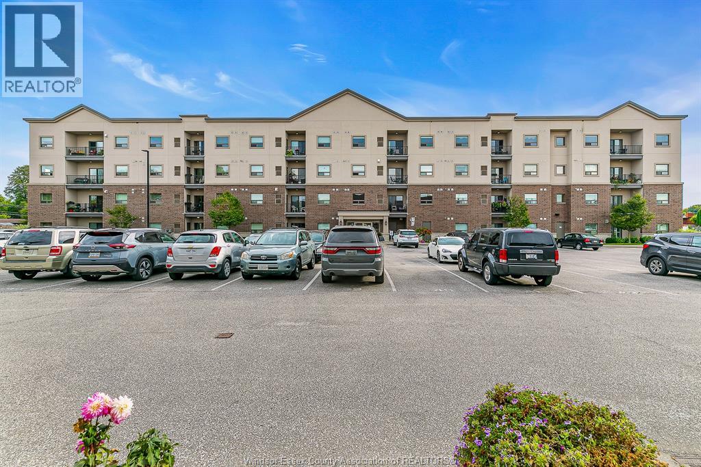51 Belleview Drive
Kingsville, Ontario
PRICED TO SELL! This stunning BK Cornerstone two-storey home is at an unbeatable limited time price of $849,900 — an incredible value for a home that starts at over $1 Million to build!! Offering 4 bedrooms and 2.5 baths, including a private primary suite with walk-in closet and ensuite, this home delivers comfort, style, and quality throughout. The main floor features a custom kitchen and an inviting living room with a gas fireplace. Step outside to a covered rear porch and oversized yard — ideal for entertaining or relaxing. Built for energy efficiency and backed by the 7-Year Tarion Warranty, this home offers lasting peace of mind. This is not a dream — this is your opportunity to own a premium new home at an exceptional price. With this rare and limited time price adjustment, now is the time to act. This home is priced to sell and will not last long. Book your showing today before it’s gone!! Open houses held at 51 Belleview. (id:50886)
Realty One Group Iconic Brokerage
879 Michael
Tecumseh, Ontario
A DELIGHTFUL 2+2 BEDROOMS, 2 BATH, FREEHOLD SEMI-DETACHED RAISED-RANCH HOME, NESTLED IN ONE OF TECUMSEH'S MOST DESIRABLE NEIGHBOURHOODS, PERFECT FOR YOUNG FAMILIES OR DOWN-SIZING! THIS WELL-MAINTAINED PROPERTY FEATURES OPEN CONCEPT LIVING, DINING & KITCHEN AREA FILLED WITH NATURAL SUNLIGHT ATTACHED SINGLE GARAGE, FULL FINISHED LOWER LEVEL INCLUDES SPACIOUS FAMILY RM, 2 BEDROOMS, FULL BATH, WALK-OUT GRADE ENTRANCE & FENCED BACKYARD. UPDATES INCLUDE NEWER ROOF (3 YRS OLD), A/C, FURNACE (2 YRS OLD) AND OWNED TANKLESS HOT WATER TANK. ENJOY THE CONVENIENCE OF TECUMSEH CITY AMENITIES; SCHOOLS, RESTAURANTS, SHOPPING & THE EXPRESSWAY. (id:50886)
Lc Platinum Realty Inc.
59 Belleview Drive
Kingsville, Ontario
PRICED TO SELL! This stunning BK Cornerstone two-storey home is now offered at a limited-time price of $899,900 — an incredible value for a home that typically starts at over $1 Million to build! Outside features a beautiful French Country elevation. Inside, you'll find 4 spacious bedrooms and 3.5 baths, including a private primary suite with walk-in closet and luxurious ensuite, plus a junior primary suite with its own full ensuite bath, perfect for guests or multigenerational living. The main floor showcases a custom kitchen, an inviting living room with gas fireplace, and an impressive extra-large foyer that can double as a sitting room or office space. Step outside to a covered rear porch and oversized yard, ideal for entertaining or relaxing. Built with energy efficiency in mind and backed by the 7-Year Tarion Warranty, this home delivers comfort, style, and peace of mind. This is your chance to own a premium new home at an exceptional price, but only for a limited time. Open houses held at 51 Belleview. (id:50886)
Realty One Group Iconic Brokerage
10 Durango
Amherstburg, Ontario
AMPLE PARKING SPACE & RARE FIND IN THIS SMALL QUIET COUNTRY SUBDIVISION. TUCKED AWAY OFF CTY RD 20. BETWEEN CON 6 S. & HOWARD AVE (CON 7), IN OLD MALDEN AREA. THIS 3 LVL SPLIT HOME FEATURES 3 BEDRMS-ALL ON 2ND LVL. BRIGHT NEWER KITCHEN (2023) IS TASTEFULLY DESIGNED FOR EVERYDAY FAMILY LIFE. ALSO HAS PICTURE WINDOW (ALL REPLACED 2023) OVER LOOKING THE 80X160 APPROX. OVERSIZED BACK FENCED YARD W/3 GATES (2 DRIVE THROUGH). PART BASEMENT (3RD LEVEL) ALLOWS YOU TO SEE THE KITCHEN AREA, ENJOY SITTING BY THE BRICK WALL GAS FIREPLACE. ALSO HAS LAUNDRY AREA W/SINK, UTILITY RM & TUCKED AWAY 2 PC THE THE BATH. STORAGE UNDER THE MAIN FLOOR. CLOSE TO HOLIDAY BEACH, SCHOOLS, PLAYGROUND, WALKING TRAILS & WINE COUNTRY. QUICK DRIVE TO HARROW, COLCHESTER & TOWN OF AMHERSTBURG. 2 GARAGES- ATTACHED 1 CAR. PLUS A DETACHED GARAGE 12 X 14, INSULATED, CEMENT & HYDRO. REAR PATIO W/GAZABO. HUGE CORNER LOT, MORE UPDATES INCLUDE: SIDING, ATTIC BLOWN INSULATION, FURNACE/CA, UPPER BATH 2024, RENTED HWT 2025, SUMP PUMP & BATTERY BACK UP, GARAGE DOOR & OPENER, FRONT & SIDE FENCES 2023. (id:50886)
Deerbrook Realty Inc.
242 Donald Crescent
Belle River, Ontario
WELCOME TO NICELY FINISHED RAISED RANCH W/BONUS RM. FEATURES BEAUTIFUL DOUBLE DOOR ENTRANCE, VAULTED CEILINGS AND HARDWOOD FLOORS IN LIVING RM. ALSO FEATURES STUNNING UPGRADED OVERSIZED KITCHEN W/CATHEDRAL CEILINGS, STAINLESS APPLIANCES, PATIO DOORS TO LRG DECK, LRG MASTER SUITE W/W-IN CLST & 4 PCE ENSUITE BATH. MAIN LVL PANTRY RM & LAUNDRY RM, FINISHED BSMT W/FAM RM, 2 MORE BDRMS & BATH (ALL 3 BATHS ARE 4 PIECE) . NEW BASEMENT FLOORING NEW PAINT LOTS OF OTHER UPGRADES DONE RECENTLY, GREAT HOME IN A GREAT AREA. (id:50886)
RE/MAX Preferred Realty Ltd. - 585
3493 Peter Street
Windsor, Ontario
Welcome to 3493 Peter Street — a charming 3+1 bedroom, 2 bathroom home featuring an open and inviting layout with a large, spacious kitchen perfect for family gatherings. The fully finished basement with a grade entrance offers additional living space and flexibility. Enjoy the fenced backyard for privacy and outdoor entertaining. Ideally located near the University of Windsor, the U.S. border, parks, shopping, transit, and other amenities — this home is a great opportunity for first-time buyers or investors alike. (id:50886)
RE/MAX Capital Diamond Realty
3202 Viola Crescent
Windsor, Ontario
JUST BUILT & READY TO MOVE IN SEMI R-RANCH, EXTREMELY SOUGHT AFTER LOCATION. NO CONDO FEES - FREEHOLD OWNERSHIP. BEAUTIFUL FINISHES. ONE OF THE LARGEST LOTS IN THE SUBDIVISION. CLOSE TO E.C. ROW & NEW BATTERY PLANT. TRAY CEILINGS & COZY FIREPLACE. TARION WARRANTY INCLUDED. LOCATED NEAR ALL AMENITIES. UNFINISHED BSMT. IMMEDIATE POSSESSION. (id:50886)
Deerbrook Realty Inc.
509 Dresden
Tecumseh, Ontario
Quiet St. Clair Beach location within walking distance to stores, park and school. This beautiful home features hardwood and laminate floors throughout the main level, a spacious family room with a cozy gas fireplace, and convenient main floor laundry. The fully finished basement offers additional living space, perfect for family or entertaining. Updates include roof(approx. 5 years), furnace, central air & pool heater(approx. 4 years) , pool pump(1 year), windows(approx. 4 years). Enjoy the outdoors in your private backyard oasis — a large pie-shaped lot with an inviting heated inground salt water pool and storage shed. Complete with a 2-car attached garage, this home blends comfort, style, and an unbeatable location. (id:50886)
Royal LePage Binder Real Estate
2980 Clemenceau
Windsor, Ontario
Charming ranch in a desirable neighbourhood, perfectly situated in a sought after area! This well maintained home features 3 inviting bedrooms and a beautiful full bath, making it ideal for families. Step inside to discover a tastefully decorated interior, showcasing laminate and ceramic floors for easy maintenance and a modern touch. The eat-in kitchen is a true highlight, featuring stylish white cabinetry that provides a warm inviting atmosphere for family meals and gatherings. Convenience is key with main floor laundry and a practical mud room, ensuring your living space stays organized and clutter-free. The large fenced-in yard offers plenty of outdoor space for children, pets or entertaining home. Crawlspace sprayed & insulated (transferable warranty, expires November 2031). Don't miss the opportunity to make this ranch your own! Call Listing Agent now. (id:50886)
RE/MAX Preferred Realty Ltd. - 586
8475 Wyandotte Street East Unit# 309
Windsor, Ontario
WELCOME TO BEAUTIFUL RIVERTOWN TERRACE, LOCATED IN A DESIRABLE RIVERSIDE NEIGHBOURHOOD! THIS WELL KEPT 3RD FLOOR CONDO FEATURES A SPACIOUS LIVING ROOM LEADING TO A PEACEFUL BALCONY, SPACIOUS KITCHEN WITH HIGH QUALITY CABINETRY AND HUGE ISLAND WITH QUARTZ COUNTERTOPS, BRIGHT BEDROOM WITH 3PC ENSUITE BATH AND LARGE WALK-IN CLOSET, ADDITIONAL 2 PC BATH AND IN SUITE LAUNDRY.THIS UNIT IS ONE OF A VERY FEW THAT HAS GARAGE PARKING .WALKING DISTANCE TO SHOPS, RESTAURANTS, BEAUTIFUL PARKS AND TRAILS AND THE RIVERFRONT. (id:50886)
Deerbrook Realty Inc.
5865 Ellis Street Unit# 201
Lasalle, Ontario
A spectacular 1 bed, 1.5 bath condo by Valente Development with all the upgraded conveniences you have become to expect from this builder One of the best locations in LaSalle for shopping, doctors, banks etc., dog park, walking trails and parks. Open plan design, kitchen with quartz countertops, undermount lighting, pantry, in suite laundry. Spacious p/b with tray ceiling,ensuite with sparkling glass and tile walk in shower, main bathroom with tub. Luxury upgraded vinyl plank flooring throughout except for bathrooms which have porcelain floor. Garbage chute, social/party room for Tenants use with kitchenette and rest room. Unassigned surface parking included. In Building Manager, service department. Includes 5 S/S appliances. Heating equipment and hot water tank not subject to any rental fees. 1 year lease. Proof of employment and credit check required.Tenant pays utilities, water, gas, hydro. All showings by appointment. (id:50886)
Remo Valente Real Estate (1990) Limited
8475 Wyandotte Street East Unit# 309
Windsor, Ontario
WELCOME TO BEAUTIFUL RIVERTOWN TERRACE, LOCATED IN A DESIRABLE RIVERSIDE NEIGHBOURHOOD! THIS WELL KEPT 3RD FLOOR CONDO FEATURES A SPACIOUS LIVING ROOM LEADING TO A PEACEFUL BALCONY, SPACIOUS KITCHEN WITH HIGH QUALITY CABINETRY AND HUGE ISLAND WITH QUARTZ COUNTERTOPS, BRIGHT BEDROOM WITH 3PC ENSUITE BATH AND LARGE WALK-IN CLOSET, ADDITIONAL 2 PC BATH AND IN SUITE LAUNDRY.THIS UNIT IS ONE OF A VERY FEW THAT HAS GARAGE PARKING .WALKING DISTANCE TO SHOPS, RESTAURANTS, BEAUTIFUL PARKS AND TRAILS AND THE RIVERFRONT. (id:50886)
Deerbrook Realty Inc.

