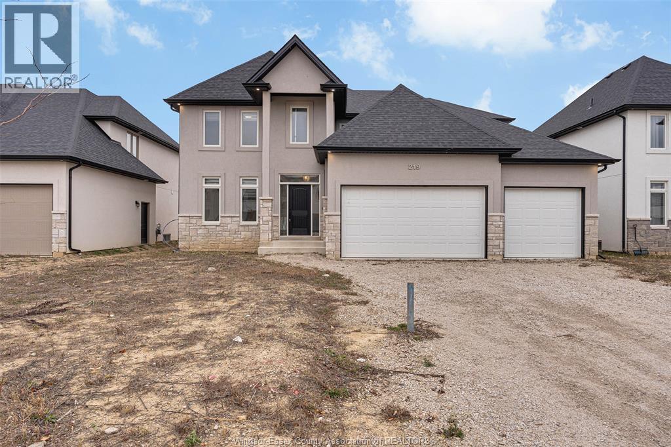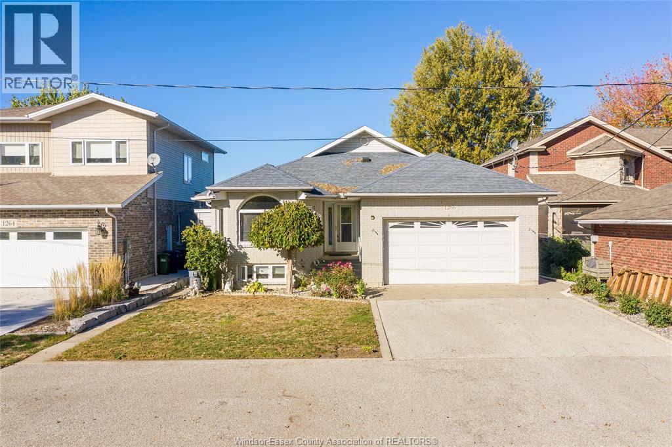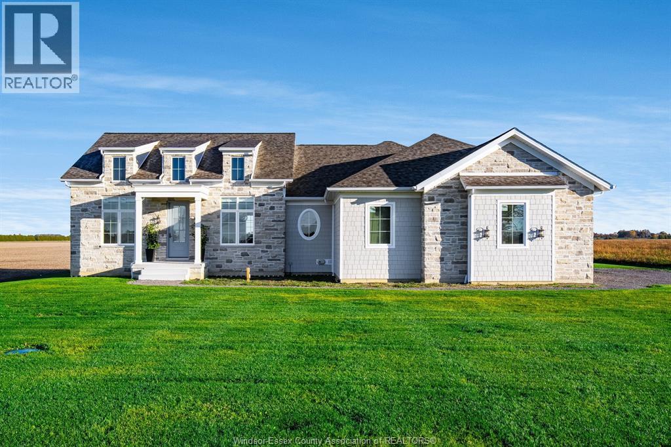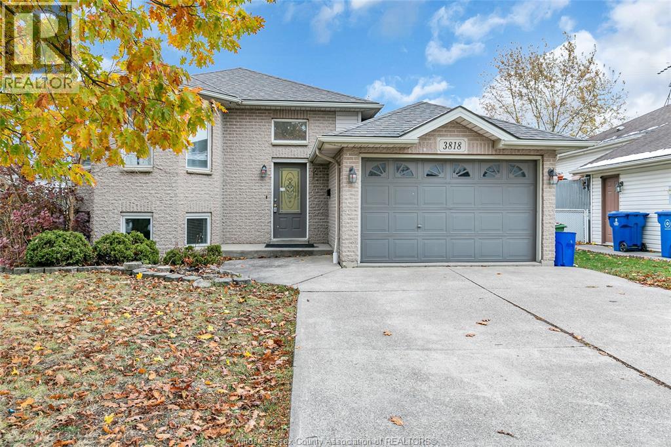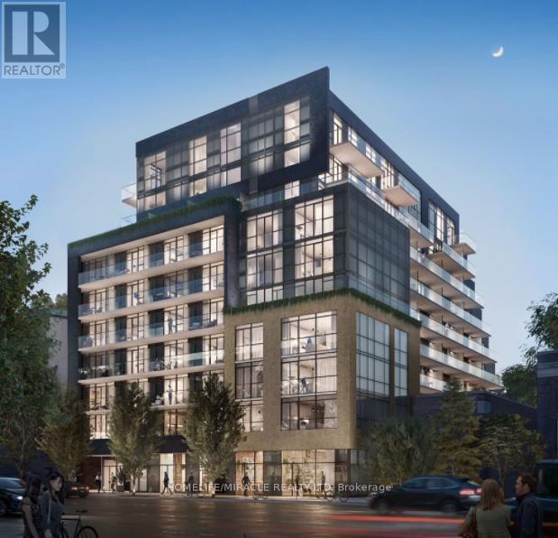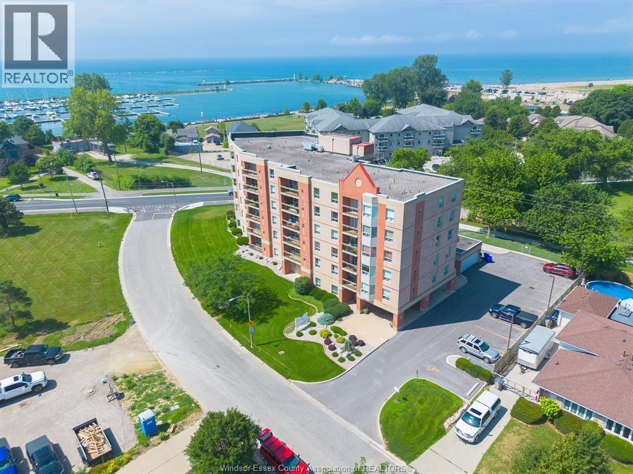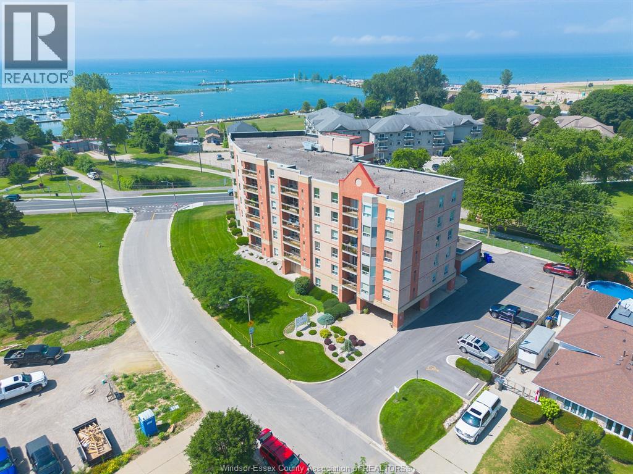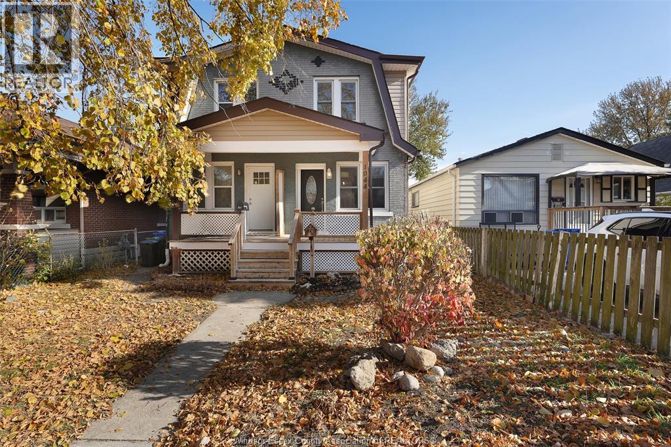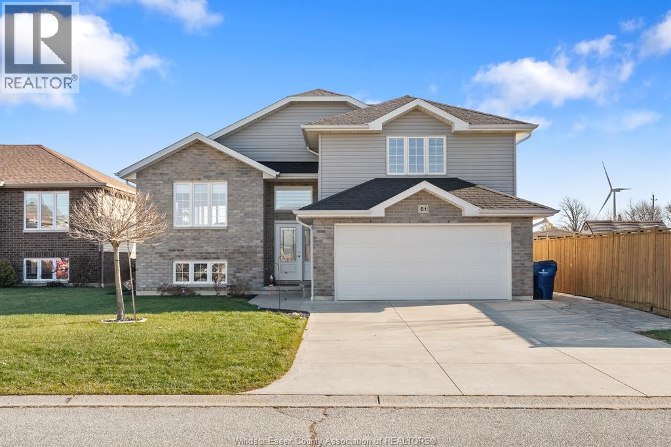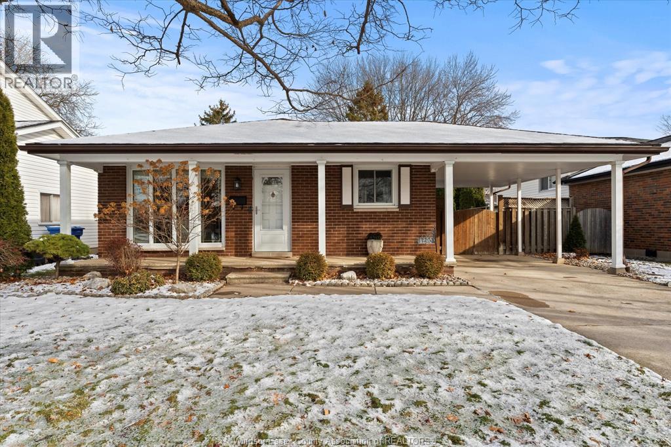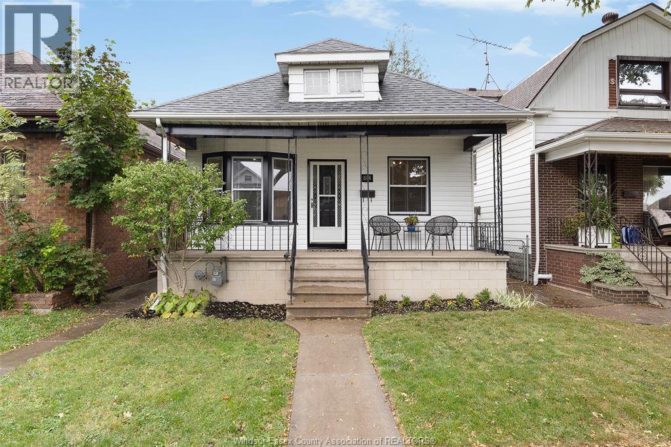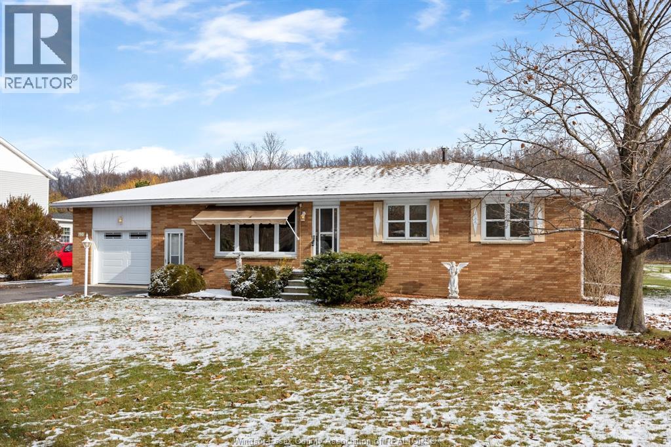219 Cowan Court
Amherstburg, Ontario
Welcome to 219 Cowan in the heart of Amherstburg beautiful 2 storey house with 4 bedroom and 4 bath with quartz countertop in the kitchen and washroom, with walk-in pantry and hardwood flooring on the main and primary bedroom. And lots of upgrades with 3 car garage. Priced at $889,900 this home is an exceptional opportunity. Don't miss out on this incredible house, priced to sell. (id:50886)
Remo Valente Real Estate (1990) Limited
1266 Shoreline Avenue
Lakeshore, Ontario
Here's your canvas to turn your waterfront dreams into a reality! This charming full brick ranch offering panoramic views of Lake St. Clair features 4+2 bedrooms, 3 full baths, a grand formal dining room, hardwood floors throughout, quality oak trim and cabinetry, and a sunken living room with a wet bar perfect for entertaining. The basement features a separate apartment which is currently tenanted for $1500/month offering immediate rental income or the option for multi-generational living. The attached 2 car garage offers the rare feature of an underbody pit that doubles as a grade entrance, perfect for a mechanic or car enthusiast. The lake life is calling, and here is a tremendous opportunity to make this income-generating waterfront property yours! (id:50886)
RE/MAX Care Realty
1190 Road 3 West
Kingsville, Ontario
Step into this stunning custom-built colonial that showcases exceptional craftsmanship and move-in ready elegance. This impressive 1,940 square foot home showcases thoughtful design with six bedrooms and three full bathrooms including a large ensuite. The heart of the home features custom cabinetry that would make any chef smile, complete with a walk-in pantry. Hardwood floors span the main level, which also includes a main floor laundry. The living room boasts cathedral ceilings and the basement features bright 9-ft ceilings. Outside, enjoy an oversized heated/cooled garage, covered porch, and spacious county lot with irrigation. Added perks include Generac rough-in, 220V plug, hot/cold garage sink, hot tub rough-in, Security One system & a BBQ gas line. Located in peaceful Kingsville near the Jack Minor Bird Sanctuary and scenic walking trails. (id:50886)
Century 21 Local Home Team Realty Inc.
3818 Yellowood Street
Windsor, Ontario
GREAT SOUTH WINDSOR LOCATION, WITH POTENTIAL FOR RENTAL INCOME FROM LOWER LEVEL,FOR THIS R-RANCH FINISHED ON BOTH LVLS. CLOSE TO ALL AMENITIES & WALKING DISTANCE TO SCHOOLS & PARK . THIS FULLY RENOVATED (IN 2023) HOME FEATURES AN OPEN KITCHEN W/GARDEN DOOR TO A 2 LVL DECK & PRIVATE COVERED PATIO. 4 BDRMS (SOME WITH CALIFORNIA CLOSETS) & 2 BATHS W/A COZY LWR LVL FAM RM. 1.5 CAR GARAGE & A DBL FINISHED DRIVE. THIS HOME HAS A FENCED YARD & IS PERFECT FOR A YOUNG FAMILY. IMMEDIATE POSSESION AVAILABLE. (id:50886)
Deerbrook Realty Inc.
601 - 2369 Danforth Avenue
Toronto, Ontario
Urban Living at Its Best #601, 2369 Danforth Avenue Welcome to this modern 1-bedroom condo in the heart of East Toronto. A bright, open-concept design with floor-to-ceiling windows fills the space with natural light. Sleek kitchen with quartz counters, stainless steel appliances, and ample storage. Relax or entertain on your private balcony with city views. Spacious bedroom with large closet and contemporary finishes throughout. Includes 1 underground parking space and 1 storage locker for convenience. Enjoy top-tier building amenities designed for comfort and lifestyle. Steps to the subway, shops, cafés, and everything the Danforth has to offer! (id:50886)
Homelife/miracle Realty Ltd
99 Robson Road Unit# 303
Leamington, Ontario
NO CONDO FEES, FOR 1 YEAR! Experience easy waterfront living at Riviera Towers in this beautifully updated 2-bedroom, 2-bath condo. Enjoy quartz countertops in the kitchen, luxury vinyl flooring throughout, and a spacious primary suite with walk-in shower and ensuite bathroom. The second bath offers a full tub/shower, and the laundry room features custom cabinetry with a modern quartz-look counter. Fresh paint and meticulous care make this unit truly move-in ready. Relax on your balcony with views of Lake Erie and the morning sun to the east. Enjoy the convenience of underground parking, a well-managed building, and a strong condo board. Condo fees include water, building insurance, exterior maintenance, gym, and party room—providing a worry-free lifestyle. Close to marina, beaches, parks, and shops. (id:50886)
Jump Realty Inc.
99 Robson Road Unit# 303
Leamington, Ontario
NO CONDO FEES, FOR 1 YEAR! Beautifully updated 2 bed, 2 bath waterfront condo at Riviera Towers. Enjoy quartz countertops, luxury vinyl flooring, custom laundry cabinetry, and a walk-in shower in the ensuite. Balcony offers stunning views of Lake Erie and morning sun from the east. Secure underground parking, strong condo board, and low-maintenance living. Condo fees include water, insurance, gym, and party room. Immediate possession—move in and enjoy carefree living by the lake! (id:50886)
Jump Realty Inc.
1044 Elm Avenue
Windsor, Ontario
Nothing to do but move in! This beautifully updated semi-detached home offers exceptional value and modern living throughout. Featuring 3 bedrooms and 1 full bath, the home has been completely refreshed with a brand-new kitchen, updated bathroom, newer appliances, stylish lighting fixtures, and upgraded furnace, AC, and roof. Every major item has been taken care of, giving you peace of mind for years to come. Perfect for first-time buyers, downsizers, or investors seeking a low-maintenance property, this home is priced to sell and a fantastic opportunity to get into the market. Don’t miss your chance—this one won’t last. (id:50886)
Remo Valente Real Estate (1990) Limited
61 Homesteads
Tilbury, Ontario
You Won’t Want to Miss This 2016 Build! This gorgeous raised ranch, featuring a bonus master suite above the garage, is truly move-in ready! With 4 spacious bedrooms and 3 full bathrooms, this home offers ample space for your family to live comfortably. The fully finished basement provides additional living space—perfect for a home theater, gym, or playroom. The attached garage offers convenient inside entry, making it easy to bring in groceries or get in and out on rainy days. The backyard is an entertainer’s dream, complete with an on-ground pool (installed in 2018-2019) and new pool heater (2025). Whether you’re relaxing by the firepit, hosting friends under the gazebo, or dining on the covered back deck, you’ll have plenty of space to enjoy the outdoors in style. Notable updates include a new furnace, A/C, and heat pump (2025) for year-round comfort, granite countertops (2021) in the kitchen and bathrooms, and fresh paint (2024-2025) throughout the home. This home offers everything you need—contact us today to schedule your showing before it's gone! Bring an offer! (id:50886)
Royal LePage Binder Real Estate
1290 Janisse
Windsor, Ontario
Move right into this beautifully maintained 3-level back split in the heart of desirable Riverside, offering minimal stairs and a functional layout ideal for young families, retirees, or anyone seeking comfortable one-of-a-kind living. Located in a well-established neighbourhood steps from two fantastic parks—Realtor Park and Tranby Park—with the entrance to Realtor Park conveniently right across the street. This inviting home features 3 bedrooms, 1.5 bathrooms, a bright and spacious living room, and a cozy family room with a gas fireplace on the lower level—perfect for relaxing or entertaining. The main-floor half bathroom adds an extra layer of convenience for busy households. Enjoy a fully fenced backyard with plenty of room for kids, pets, gardening, and outdoor gatherings. The large carport includes a direct door into the kitchen, making unloading groceries effortless. Located close to shopping, restaurants, schools, and amenities, this home sits in one of Windsor’s most family-friendly and walkable areas. Truly a wonderful opportunity to own in highly sought-after Riverside. Call today to view! (id:50886)
Royal LePage Binder Real Estate
886 Gladstone Avenue
Windsor, Ontario
Attention investors and first time home buyers. Welcome to 886 Gladstone, this beautifully updated ranch-style home is located in the heart of Walkerville. Enjoy this stunning location steps from Willistead Park, shops, top schools, walking trails and much more. This home is sure to impress and features new flooring, brand new pot lights, new kitchen, new appliances and a full basement with separate entrance/high ceilings waiting for your finishing touches. The home also includes an extra large covered front porch and a massive fully fenced backyard with a patio-perfect for outdoor enjoyment or added parking. Bonus features include newer Furnace and AC, newer roofing shingles, newer siding and new windows. This home is move in ready and ideal for first-time buyers and investors looking for cashflow. Don't miss out on this rare opportunity to own a beautifully updated home in an A+ location. (id:50886)
Jump Realty Inc.
90 County Rd 29 (Division Rd)
Kingsville, Ontario
WELCOME TO 90 DIVISION RD (CTY RD 29) KINGSVILLE. Come check it out! Beautiful Ranch w/attached single car garage with inside entry to the Home. Having 3 BR's and 1 Full Bath on the main floor and 1 3pc Bath in the lower level with 2nd Kitchen. Quietly located on a 1/2 acre lot with quick access to #3 HWY, to get you to any other municipality within 15-20mins. Did I mention it is Original owners. This well maintained Home has updates including Roof 2013, HWT 2016, Furnace/ A/C 2007/2008, Driveway 2020, and Laminate Flooring throughout the main floor. Now to the outside of the home with a full half acre of property to enjoy and it comes with a custom built gazebo to have those family and friend gatherings. Call Today to book your visit. Looking forward to meeting you. ""Let's Make This Your Best Move Yet"" (id:50886)
Deerbrook Realty Inc.

